Санузел с зеркальной плиткой и терракотовой плиткой – фото дизайна интерьера
Сортировать:
Бюджет
Сортировать:Популярное за сегодня
141 - 160 из 2 014 фото
1 из 3
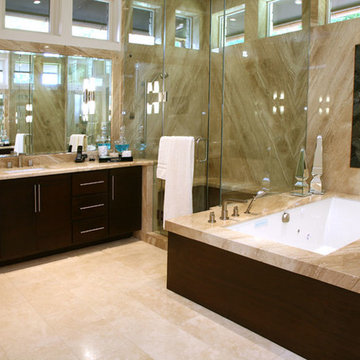
Источник вдохновения для домашнего уюта: большая главная ванная комната в современном стиле с плоскими фасадами, темными деревянными фасадами, полновстраиваемой ванной, угловым душем, зеркальной плиткой, бежевыми стенами, полом из керамогранита, врезной раковиной и мраморной столешницей
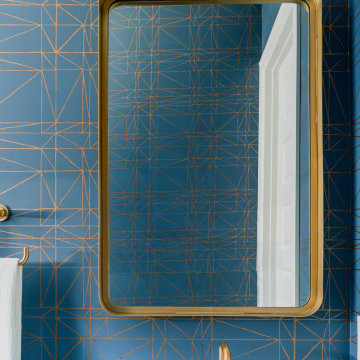
Breathe Design Studio helped this young family select their design finishes and furniture. Before the house was built, we were brought in to make selections from what the production builder offered and then make decisions about what to change after completion. Every detail from design to furnishing was accounted for from the beginning and the result is a serene modern home in the beautiful rolling hills of Bee Caves, Austin.
---
Project designed by the Atomic Ranch featured modern designers at Breathe Design Studio. From their Austin design studio, they serve an eclectic and accomplished nationwide clientele including in Palm Springs, LA, and the San Francisco Bay Area.
For more about Breathe Design Studio, see here: https://www.breathedesignstudio.com/
To learn more about this project, see here: https://www.breathedesignstudio.com/sereneproduction
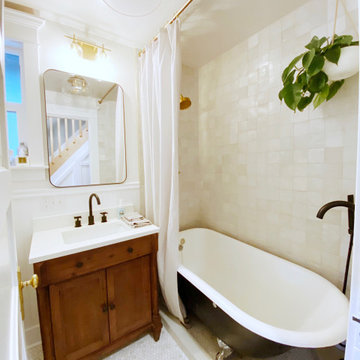
This project was such a joy! From the craftsman touches to the handmade tile we absolutely loved working on this bathroom. While taking on the bathroom we took on other changes throughout the home such as stairs, hardwood, custom cabinetry, and more.
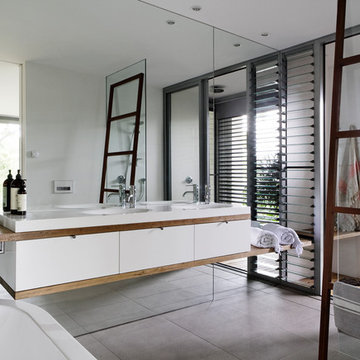
A casual holiday home along the Australian coast. A place where extended family and friends from afar can gather to create new memories. Robust enough for hordes of children, yet with an element of luxury for the adults.
Referencing the unique position between sea and the Australian bush, by means of textures, textiles, materials, colours and smells, to evoke a timeless connection to place, intrinsic to the memories of family holidays.
Avoca Weekender - Avoca Beach House at Avoca Beach
Architecture Saville Isaacs
http://www.architecturesavilleisaacs.com.au/
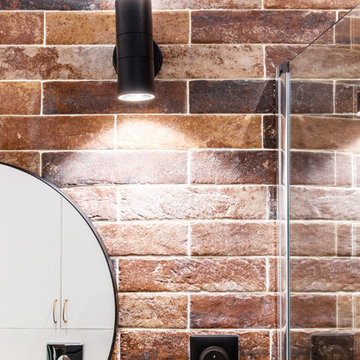
Pour répondre aux normes, ce sont des luminaires d'extérieur qui ont été installés en applique ! A double effet de lumière, ils font un superbe effet de rendu. Les prises sont elles aussi noires pour garder une belle unité.
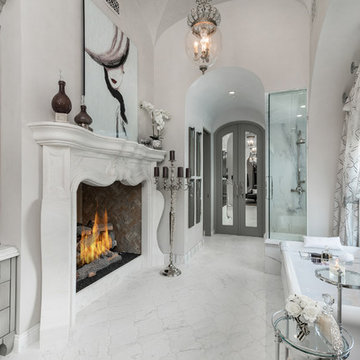
Beautiful marble fireplace in the master suite with a freestanding bath tub in front.
Стильный дизайн: огромная главная ванная комната в стиле неоклассика (современная классика) с фасадами с утопленной филенкой, серыми фасадами, отдельно стоящей ванной, душем в нише, унитазом-моноблоком, разноцветной плиткой, зеркальной плиткой, белыми стенами, мраморным полом, настольной раковиной, мраморной столешницей, разноцветным полом, душем с распашными дверями и разноцветной столешницей - последний тренд
Стильный дизайн: огромная главная ванная комната в стиле неоклассика (современная классика) с фасадами с утопленной филенкой, серыми фасадами, отдельно стоящей ванной, душем в нише, унитазом-моноблоком, разноцветной плиткой, зеркальной плиткой, белыми стенами, мраморным полом, настольной раковиной, мраморной столешницей, разноцветным полом, душем с распашными дверями и разноцветной столешницей - последний тренд
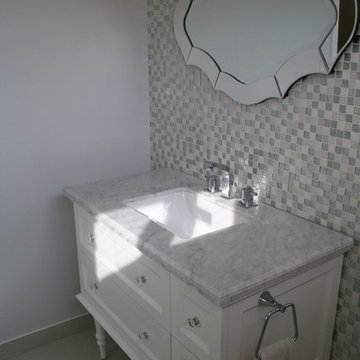
Anne B.
На фото: маленькая ванная комната в стиле фьюжн с фасадами островного типа, белыми фасадами, серой плиткой, зеркальной плиткой, угловым душем, унитазом-моноблоком, врезной раковиной, серыми стенами и полом из керамогранита для на участке и в саду с
На фото: маленькая ванная комната в стиле фьюжн с фасадами островного типа, белыми фасадами, серой плиткой, зеркальной плиткой, угловым душем, унитазом-моноблоком, врезной раковиной, серыми стенами и полом из керамогранита для на участке и в саду с
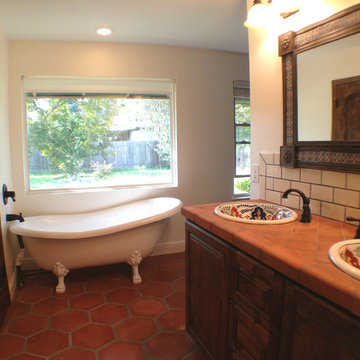
На фото: главная ванная комната в классическом стиле с накладной раковиной, фасадами с выступающей филенкой, фасадами цвета дерева среднего тона, столешницей из плитки, ванной на ножках, открытым душем, раздельным унитазом, терракотовой плиткой, белыми стенами и полом из терракотовой плитки с
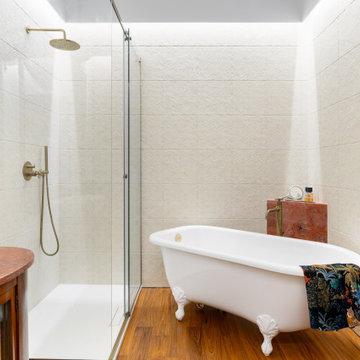
На фото: главная ванная комната среднего размера в средиземноморском стиле с стеклянными фасадами, коричневыми фасадами, ванной на ножках, душевой комнатой, бежевой плиткой, терракотовой плиткой, мраморной столешницей, красной столешницей, тумбой под одну раковину и напольной тумбой
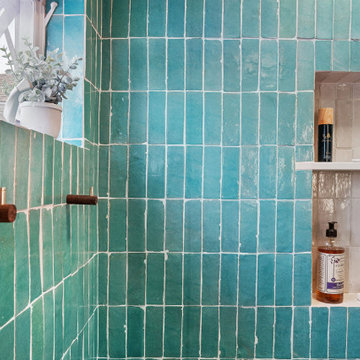
Источник вдохновения для домашнего уюта: маленькая главная ванная комната в стиле фьюжн с плоскими фасадами, коричневыми фасадами, душем в нише, биде, зеленой плиткой, терракотовой плиткой, белыми стенами, полом из цементной плитки, монолитной раковиной, разноцветным полом, душем с раздвижными дверями, белой столешницей, тумбой под одну раковину и встроенной тумбой для на участке и в саду
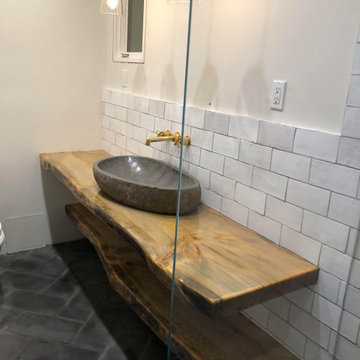
Live edge Torrey Pine slab, ripped into matched floating counter and shelf combo. Finished with custom sanded gray stain treatment, metallic gold fill, clear epoxy... Mounted with hidden heavy steel behind tile.
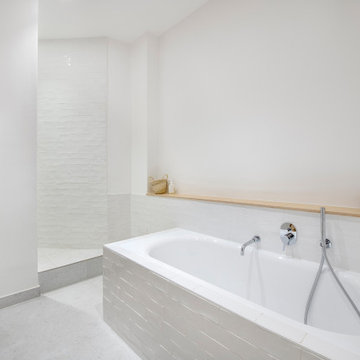
Après plusieurs visites d'appartement, nos clients décident d'orienter leurs recherches vers un bien à rénover afin de pouvoir personnaliser leur futur foyer.
Leur premier achat va se porter sur ce charmant 80 m2 situé au cœur de Paris. Souhaitant créer un bien intemporel, ils travaillent avec nos architectes sur des couleurs nudes, terracota et des touches boisées. Le blanc est également au RDV afin d'accentuer la luminosité de l'appartement qui est sur cour.
La cuisine a fait l'objet d'une optimisation pour obtenir une profondeur de 60cm et installer ainsi sur toute la longueur et la hauteur les rangements nécessaires pour être ultra-fonctionnelle. Elle se ferme par une élégante porte art déco dessinée par les architectes.
Dans les chambres, les rangements se multiplient ! Nous avons cloisonné des portes inutiles qui sont changées en bibliothèque; dans la suite parentale, nos experts ont créé une tête de lit sur-mesure et ajusté un dressing Ikea qui s'élève à présent jusqu'au plafond.
Bien qu'intemporel, ce bien n'en est pas moins singulier. A titre d'exemple, la salle de bain qui est un clin d'œil aux lavabos d'école ou encore le salon et son mur tapissé de petites feuilles dorées.
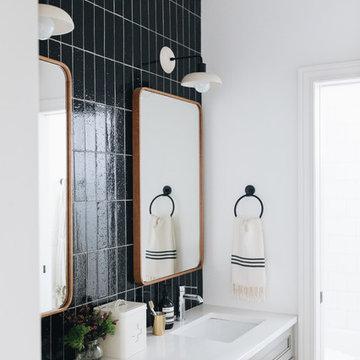
На фото: детский совмещенный санузел среднего размера в стиле неоклассика (современная классика) с фасадами в стиле шейкер, серыми фасадами, накладной ванной, душем над ванной, раздельным унитазом, черной плиткой, терракотовой плиткой, белыми стенами, полом из известняка, врезной раковиной, столешницей из искусственного кварца, серым полом, шторкой для ванной, белой столешницей, тумбой под две раковины и встроенной тумбой с
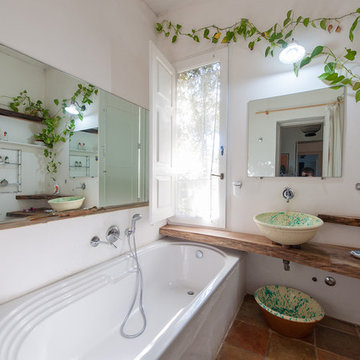
Foto © Flavio Massari
На фото: главная ванная комната в средиземноморском стиле с открытыми фасадами, накладной ванной, оранжевой плиткой, коричневой плиткой, терракотовой плиткой, белыми стенами, полом из терракотовой плитки, настольной раковиной, столешницей из дерева, коричневым полом и коричневой столешницей с
На фото: главная ванная комната в средиземноморском стиле с открытыми фасадами, накладной ванной, оранжевой плиткой, коричневой плиткой, терракотовой плиткой, белыми стенами, полом из терракотовой плитки, настольной раковиной, столешницей из дерева, коричневым полом и коричневой столешницей с
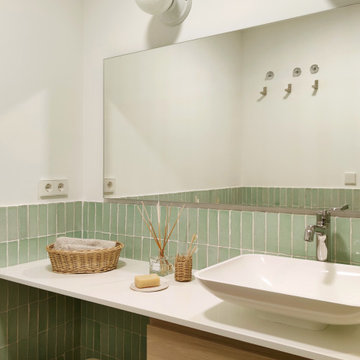
Questo progetto comprendeva la ristrutturazione dei 3 bagni di una casa vacanza. In ogni bagno abbiamo utilizzato gli stessi materiali ed elementi per dare una continuità al nostro intervento: piastrelle smaltate a mano per i rivestimenti, mattonelle in cotto per i pavimenti, silestone per il piano, lampade da parete in ceramica e box doccia con scaffalatura in muratura. Per differenziali, abbiamo scelto un colore di smalto diverso per ogni bagno: beige per il bagno-lavanderia, verde acquamarina per il bagno della camera padronale e senape per il bagno invitati.
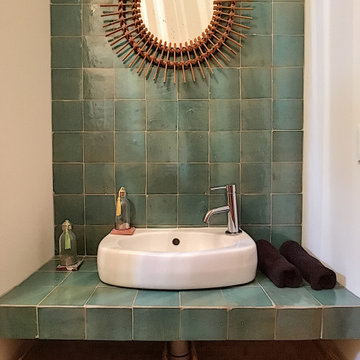
Стильный дизайн: туалет в современном стиле с инсталляцией, зеленой плиткой, терракотовой плиткой, белыми стенами, полом из керамической плитки, накладной раковиной, столешницей из плитки, бежевым полом и зеленой столешницей - последний тренд
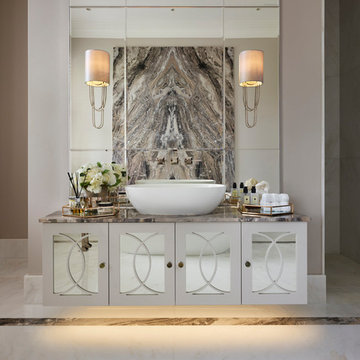
We used Namibian white polished marble in our design of 'her' ensuite, the bespoke floating vanity unit with accent lighting below echoing the dressing room doors and creating a feminine, glamorous look.
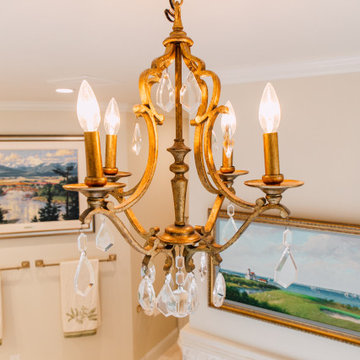
The master bathroom was redesigned and reconfigured for a more updated feel. We used custom handmade tiles and beautiful Lux Gold fixtures. The vanity has outlets in the upper cabinets to keep appliances hidden as well as a laundry basket pull out in the lower right cabinets. We disguised the front by making it look like the drawers on the opposite side.
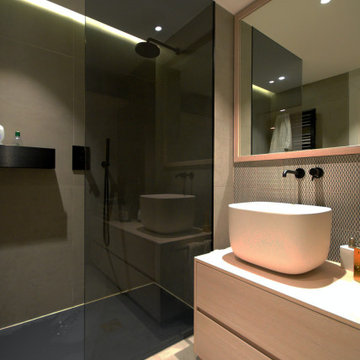
Elevate your bathroom experience with our premium Executive Suite Bathroom Overhaul.
Свежая идея для дизайна: детская ванная комната среднего размера в стиле модернизм с плоскими фасадами, бежевыми фасадами, душем без бортиков, унитазом-моноблоком, черной плиткой, терракотовой плиткой, белыми стенами, полом из керамогранита, настольной раковиной, бежевым полом, душем с раздвижными дверями, желтой столешницей, нишей, тумбой под одну раковину, подвесной тумбой, многоуровневым потолком и панелями на стенах - отличное фото интерьера
Свежая идея для дизайна: детская ванная комната среднего размера в стиле модернизм с плоскими фасадами, бежевыми фасадами, душем без бортиков, унитазом-моноблоком, черной плиткой, терракотовой плиткой, белыми стенами, полом из керамогранита, настольной раковиной, бежевым полом, душем с раздвижными дверями, желтой столешницей, нишей, тумбой под одну раковину, подвесной тумбой, многоуровневым потолком и панелями на стенах - отличное фото интерьера
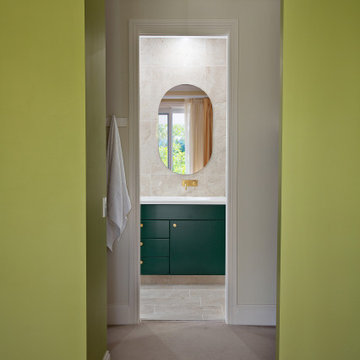
Идея дизайна: большая главная ванная комната в стиле модернизм с фасадами в стиле шейкер, зелеными фасадами, открытым душем, унитазом-моноблоком, бежевой плиткой, зеркальной плиткой, бежевыми стенами, полом из ламината, настольной раковиной, столешницей из ламината, бежевым полом, открытым душем, белой столешницей, тумбой под две раковины, встроенной тумбой, кессонным потолком и кирпичными стенами
Санузел с зеркальной плиткой и терракотовой плиткой – фото дизайна интерьера
8

