Санузел с зелеными стенами и раковиной с пьедесталом – фото дизайна интерьера
Сортировать:
Бюджет
Сортировать:Популярное за сегодня
41 - 60 из 1 128 фото
1 из 3
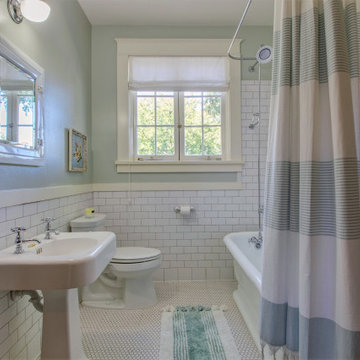
Rehabilitation of a 1910
На фото: ванная комната в классическом стиле с отдельно стоящей ванной, душем над ванной, белой плиткой, керамической плиткой, раковиной с пьедесталом, белым полом, шторкой для ванной, зелеными стенами, полом из мозаичной плитки и тумбой под одну раковину с
На фото: ванная комната в классическом стиле с отдельно стоящей ванной, душем над ванной, белой плиткой, керамической плиткой, раковиной с пьедесталом, белым полом, шторкой для ванной, зелеными стенами, полом из мозаичной плитки и тумбой под одну раковину с

Bronze Green family bathroom with dark rusty red slipper bath, marble herringbone tiles, cast iron fireplace, oak vanity sink, walk-in shower and bronze green tiles, vintage lighting and a lot of art and antiques objects!
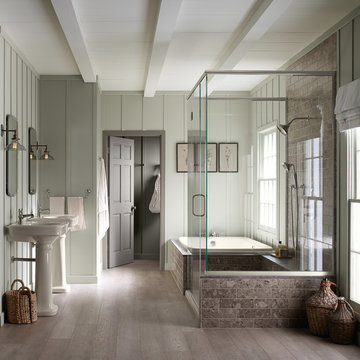
Пример оригинального дизайна: ванная комната в стиле кантри с раковиной с пьедесталом, накладной ванной, коричневой плиткой, керамической плиткой, зелеными стенами и паркетным полом среднего тона
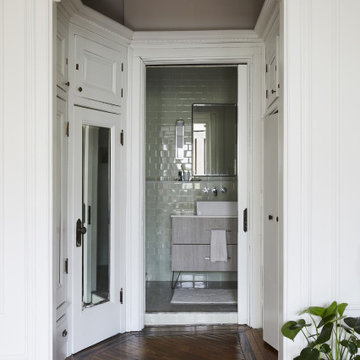
Стильный дизайн: маленькая главная ванная комната в современном стиле с зеленой плиткой, керамической плиткой, серыми фасадами, раздельным унитазом, зелеными стенами, мраморным полом, раковиной с пьедесталом, серым полом, душем с распашными дверями, белой столешницей, тумбой под одну раковину и напольной тумбой для на участке и в саду - последний тренд
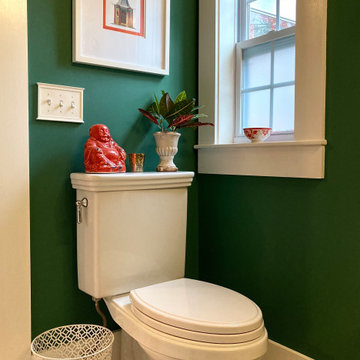
Пример оригинального дизайна: маленький туалет в классическом стиле с раздельным унитазом, зелеными стенами, раковиной с пьедесталом, белым полом и мраморным полом для на участке и в саду
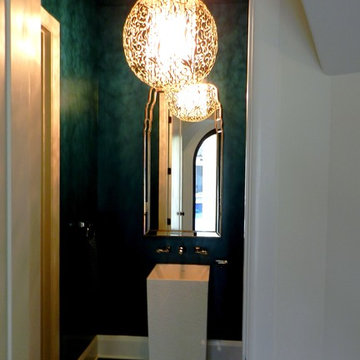
На фото: туалет среднего размера в средиземноморском стиле с зелеными стенами, темным паркетным полом, раковиной с пьедесталом и коричневым полом

En suite master bathroom in Cotswold Country House
Стильный дизайн: большая главная ванная комната в стиле кантри с фасадами в стиле шейкер, серыми фасадами, открытым душем, мраморной плиткой, зелеными стенами, мраморным полом, раковиной с пьедесталом, тумбой под две раковины, напольной тумбой, отдельно стоящей ванной, раздельным унитазом, столешницей из переработанного стекла, серым полом и панелями на части стены - последний тренд
Стильный дизайн: большая главная ванная комната в стиле кантри с фасадами в стиле шейкер, серыми фасадами, открытым душем, мраморной плиткой, зелеными стенами, мраморным полом, раковиной с пьедесталом, тумбой под две раковины, напольной тумбой, отдельно стоящей ванной, раздельным унитазом, столешницей из переработанного стекла, серым полом и панелями на части стены - последний тренд
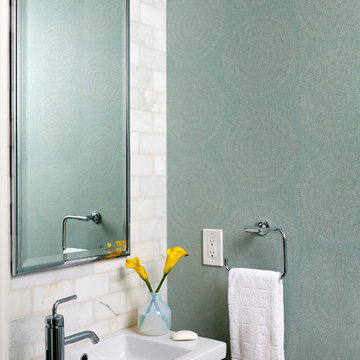
The key to success with all of his clients is trust and accountability, notes Austin. Of course, it helps that his aesthetics are impeccable. When asked what his client thought about his new home design, Austin says he was recently asked to renovate the client's New York City apartment. The client wrote: "Perhaps we can do as well in NY as we did in DC, which I must say, sets the bar pretty high."
Stacy Zarin Goldberg Photography
Project designed by Boston interior design studio Dane Austin Design. They serve Boston, Cambridge, Hingham, Cohasset, Newton, Weston, Lexington, Concord, Dover, Andover, Gloucester, as well as surrounding areas.
For more about Dane Austin Design, click here: https://daneaustindesign.com/
To learn more about this project, click here: https://daneaustindesign.com/kalorama-penthouse
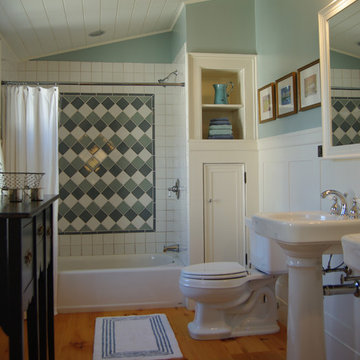
Photo Credit to Frank Shirley
Источник вдохновения для домашнего уюта: детская ванная комната с фасадами с утопленной филенкой, белыми фасадами, накладной ванной, душем над ванной, раздельным унитазом, зеленой плиткой, керамогранитной плиткой, зелеными стенами, паркетным полом среднего тона и раковиной с пьедесталом
Источник вдохновения для домашнего уюта: детская ванная комната с фасадами с утопленной филенкой, белыми фасадами, накладной ванной, душем над ванной, раздельным унитазом, зеленой плиткой, керамогранитной плиткой, зелеными стенами, паркетным полом среднего тона и раковиной с пьедесталом
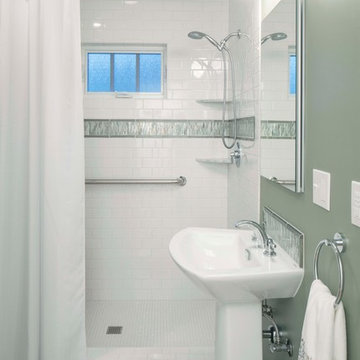
The original main floor bathroom of the 1920's era home was updated with fresh colors, more user-friendly step-in shower to replace the old tub/shower, and the window replaced with a new shower-safe one.
- Sally Painter Photography
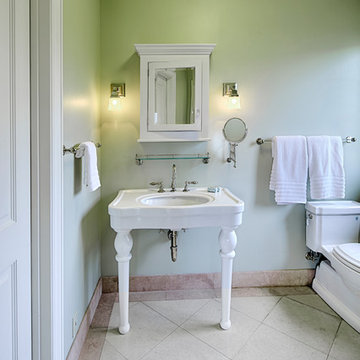
Spectacular unobstructed views of the Bay, Bridge, Alcatraz, San Francisco skyline and the rolling hills of Marin greet you from almost every window of this stunning Provençal Villa located in the acclaimed Middle Ridge neighborhood of Mill Valley. Built in 2000, this exclusive 5 bedroom, 5+ bath estate was thoughtfully designed by architect Jorge de Quesada to provide a classically elegant backdrop for today’s active lifestyle. Perfectly positioned on over half an acre with flat lawns and an award winning garden there is unmatched sense of privacy just minutes from the shops and restaurants of downtown Mill Valley.
A curved stone staircase leads from the charming entry gate to the private front lawn and on to the grand hand carved front door. A gracious formal entry and wide hall opens out to the main living spaces of the home and out to the view beyond. The Venetian plaster walls and soaring ceilings provide an open airy feeling to the living room and country chef’s kitchen, while three sets of oversized French doors lead onto the Jerusalem Limestone patios and bring in the panoramic views.
The chef’s kitchen is the focal point of the warm welcoming great room and features a range-top and double wall ovens, two dishwashers, marble counters and sinks with Waterworks fixtures. The tile backsplash behind the range pays homage to Monet’s Giverny kitchen. A fireplace offers up a cozy sitting area to lounge and watch television or curl up with a book. There is ample space for a farm table for casual dining. In addition to a well-appointed formal living room, the main level of this estate includes an office, stunning library/den with faux tortoise detailing, butler’s pantry, powder room, and a wonderful indoor/outdoor flow allowing the spectacular setting to envelop every space.
A wide staircase leads up to the four main bedrooms of home. There is a spacious master suite complete with private balcony and French doors showcasing the views. The suite features his and her baths complete with walk – in closets, and steam showers. In hers there is a sumptuous soaking tub positioned to make the most of the view. Two additional bedrooms share a bath while the third is en-suite. The laundry room features a second set of stairs leading back to the butler’s pantry, garage and outdoor areas.
The lowest level of the home includes a legal second unit complete with kitchen, spacious walk in closet, private entry and patio area. In addition to interior access to the second unit there is a spacious exercise room, the potential for a poolside kitchenette, second laundry room, and secure storage area primed to become a state of the art tasting room/wine cellar.
From the main level the spacious entertaining patio leads you out to the magnificent grounds and pool area. Designed by Steve Stucky, the gardens were featured on the 2007 Mill Valley Outdoor Art Club tour.
A level lawn leads to the focal point of the grounds; the iconic “Crags Head” outcropping favored by hikers as far back as the 19th century. The perfect place to stop for lunch and take in the spectacular view. The Century old Sonoma Olive trees and lavender plantings add a Mediterranean touch to the two lawn areas that also include an antique fountain, and a charming custom Barbara Butler playhouse.
Inspired by Provence and built to exacting standards this charming villa provides an elegant yet welcoming environment designed to meet the needs of today’s active lifestyle while staying true to its Continental roots creating a warm and inviting space ready to call home.
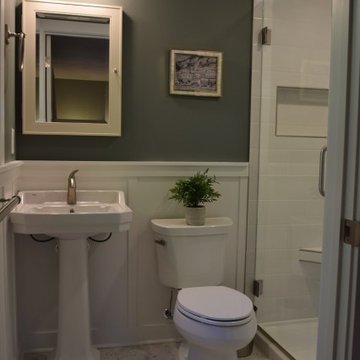
Свежая идея для дизайна: маленькая ванная комната в классическом стиле с душем в нише, унитазом-моноблоком, белой плиткой, плиткой кабанчик, зелеными стенами, полом из керамической плитки, душевой кабиной, раковиной с пьедесталом, белым полом, душем с распашными дверями, сиденьем для душа, тумбой под одну раковину и панелями на стенах для на участке и в саду - отличное фото интерьера
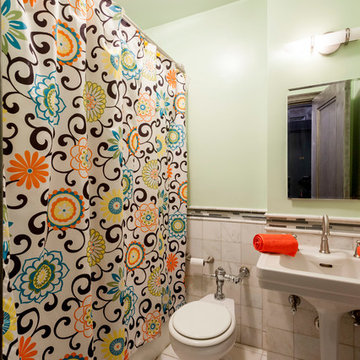
Standard Manhattan three piece bathroom was in need of more color and energy. Taking inspiration from the newly painted space an abstract floral shower curtain was installed that included brilliant oranges, greens and blues which helped to brightened up the bathroom.
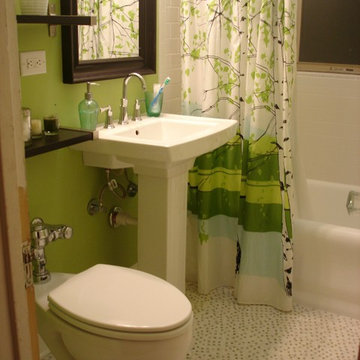
Стильный дизайн: маленькая ванная комната в стиле фьюжн с раковиной с пьедесталом, ванной в нише, душем над ванной, зелеными стенами, полом из мозаичной плитки, белой плиткой и керамической плиткой для на участке и в саду - последний тренд
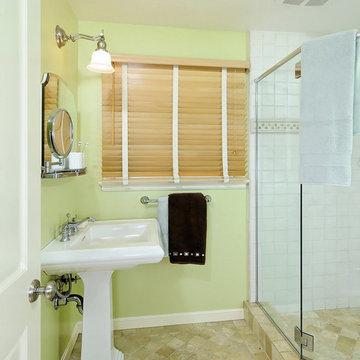
Идея дизайна: ванная комната в классическом стиле с раковиной с пьедесталом и зелеными стенами

Идея дизайна: маленькая ванная комната в классическом стиле с стеклянными фасадами, фасадами цвета дерева среднего тона, душем без бортиков, унитазом-моноблоком, каменной плиткой, зелеными стенами, темным паркетным полом, душевой кабиной, раковиной с пьедесталом, столешницей из дерева, душем с распашными дверями, коричневой столешницей, сиденьем для душа, встроенной тумбой, балками на потолке и панелями на части стены для на участке и в саду
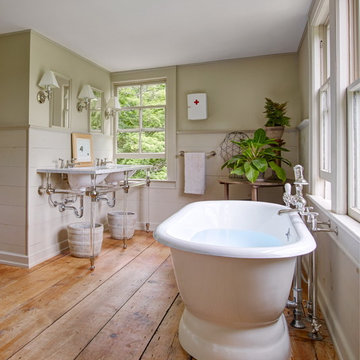
Richard Powers
Стильный дизайн: ванная комната в стиле кантри с отдельно стоящей ванной, зелеными стенами, паркетным полом среднего тона и раковиной с пьедесталом - последний тренд
Стильный дизайн: ванная комната в стиле кантри с отдельно стоящей ванной, зелеными стенами, паркетным полом среднего тона и раковиной с пьедесталом - последний тренд
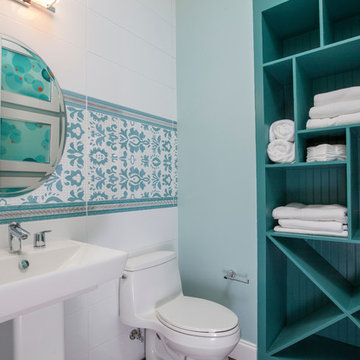
На фото: маленькая ванная комната в морском стиле с открытыми фасадами, унитазом-моноблоком, зелеными стенами, раковиной с пьедесталом и синими фасадами для на участке и в саду
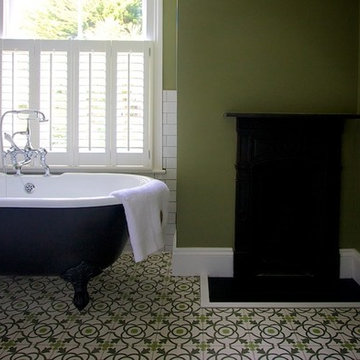
Julie Bourboussen
На фото: детская ванная комната среднего размера в классическом стиле с раковиной с пьедесталом, ванной на ножках, раздельным унитазом, зеленой плиткой, цементной плиткой и зелеными стенами с
На фото: детская ванная комната среднего размера в классическом стиле с раковиной с пьедесталом, ванной на ножках, раздельным унитазом, зеленой плиткой, цементной плиткой и зелеными стенами с
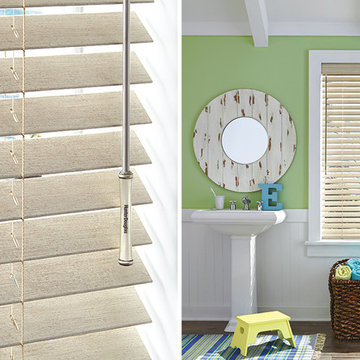
Hunter Douglas horizontal Parkland wood blinds, and Everwood faux wood blinds. 1 3/8 inch, 2 inch, 2 1/2 inch slats. Beige wood blinds, white wooden blinds, black wood blinds, dark wood blinds, light wood blinds and more. Combine with your other bathroom furnishings to create a beautiful room. More bathroom ideas on our website.
Windows Dressed Up showroom in north Denver at 38th on Tennyson has the latest in window treatment ideas.Blinds, shades & shutters from top brands Hunter Douglas, Graber & Lafayette Interior Fashions.Top down bottom up shades, motorized blinds and shades, cordless blinds in variety of styles &designs.Windows Dressed Up has custom curtains, drapes, valances, cornice box, 3,000+ designer fabrics.Visit our showroom & talk to a Certified Interior Designer. 58 years exp. Measuring & installation services.
Photo: Hunter Douglas Everwood Faux Wood Blinds - Bathroom Ideas.
Санузел с зелеными стенами и раковиной с пьедесталом – фото дизайна интерьера
3

