Санузел с зелеными стенами и раковиной с пьедесталом – фото дизайна интерьера
Сортировать:
Бюджет
Сортировать:Популярное за сегодня
201 - 220 из 1 129 фото
1 из 3
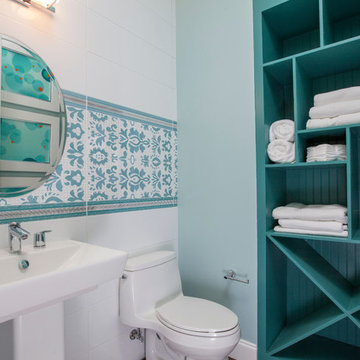
Like this Plan? See more of this project on our website http://gokeesee.com/homeplans
HOME PLAN ID: C13-03186-62A
Uneek Image
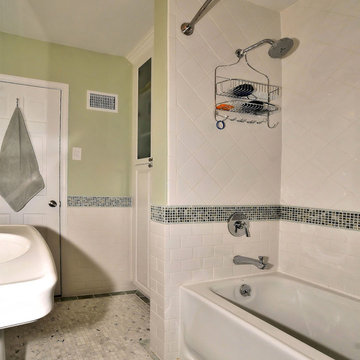
Свежая идея для дизайна: детская ванная комната среднего размера в стиле ретро с раковиной с пьедесталом, фасадами в стиле шейкер, белыми фасадами, ванной в нише, душем над ванной, раздельным унитазом, белой плиткой, плиткой мозаикой, зелеными стенами и мраморным полом - отличное фото интерьера

From Attic to Awesome
Many of the classic Tudor homes in Minneapolis are defined as 1 ½ stories. The ½ story is actually an attic; a space just below the roof and with a rough floor often used for storage and little more. The owners were looking to turn their attic into about 900 sq. ft. of functional living/bedroom space with a big bath, perfect for hosting overnight guests.
This was a challenging project, considering the plan called for raising the roof and adding two large shed dormers. A structural engineer was consulted, and the appropriate construction measures were taken to address the support necessary from below, passing the required stringent building codes.
The remodeling project took about four months and began with reframing many of the roof support elements and adding closed cell spray foam insulation throughout to make the space warm and watertight during cold Minnesota winters, as well as cool in the summer.
You enter the room using a stairway enclosed with a white railing that offers a feeling of openness while providing a high degree of safety. A short hallway leading to the living area features white cabinets with shaker style flat panel doors – a design element repeated in the bath. Four pairs of South facing windows above the cabinets let in lots of South sunlight all year long.
The 130 sq. ft. bath features soaking tub and open shower room with floor-to-ceiling 2-inch porcelain tiling. The custom heated floor and one wall is constructed using beautiful natural stone. The shower room floor is also the shower’s drain, giving this room an open feeling while providing the ultimate functionality. The other half of the bath consists of a toilet and pedestal sink flanked by two white shaker style cabinets with Granite countertops. A big skylight over the tub and another north facing window brightens this room and highlights the tiling with a shade of green that’s pleasing to the eye.
The rest of the remodeling project is simply a large open living/bedroom space. Perhaps the most interesting feature of the room is the way the roof ties into the ceiling at many angles – a necessity because of the way the home was originally constructed. The before and after photos show how the construction method included the maximum amount of interior space, leaving the room without the “cramped” feeling too often associated with this kind of remodeling project.
Another big feature of this space can be found in the use of skylights. A total of six skylights – in addition to eight South-facing windows – make this area warm and bright during the many months of winter when sunlight in Minnesota comes at a premium.
The main living area offers several flexible design options, with space that can be used with bedroom and/or living room furniture with cozy areas for reading and entertainment. Recessed lighting on dimmers throughout the space balances daylight with room light for just the right atmosphere.
The space is now ready for decorating with original artwork and furnishings. How would you furnish this space?
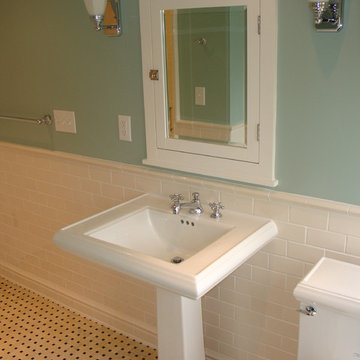
This bathroom is in a traditional home with great character in the woodwork, paneling and materials. The homeowners desired an interior finish and fixture upgrade to the room, without losing the character of the quaint space. The wall tile is Pratt and Larson with a special glaze and floor tile is a custom created stone mosaic with black polished marble and honed creme marfil. The paint selection plays off the softer blue hues of the surrounding bedrooms and gives the 'spa' effect the homeowners wanted.
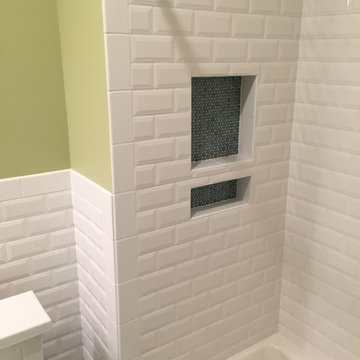
На фото: детская ванная комната в стиле неоклассика (современная классика) с ванной в нише, душем над ванной, раздельным унитазом, белой плиткой, плиткой кабанчик, зелеными стенами, полом из мозаичной плитки и раковиной с пьедесталом
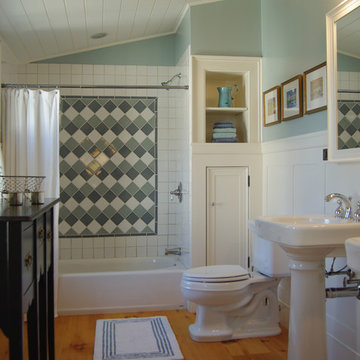
Photo by FSA
Свежая идея для дизайна: ванная комната среднего размера в классическом стиле с фасадами с утопленной филенкой, белыми фасадами, ванной в нише, душем над ванной, раздельным унитазом, белой плиткой, керамической плиткой, зелеными стенами, паркетным полом среднего тона, раковиной с пьедесталом, коричневым полом и шторкой для ванной - отличное фото интерьера
Свежая идея для дизайна: ванная комната среднего размера в классическом стиле с фасадами с утопленной филенкой, белыми фасадами, ванной в нише, душем над ванной, раздельным унитазом, белой плиткой, керамической плиткой, зелеными стенами, паркетным полом среднего тона, раковиной с пьедесталом, коричневым полом и шторкой для ванной - отличное фото интерьера
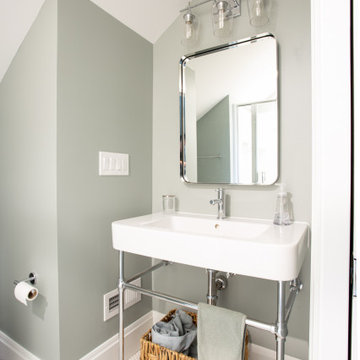
На фото: маленькая ванная комната в классическом стиле с белыми фасадами, душем в нише, раздельным унитазом, зеленой плиткой, зелеными стенами, полом из керамической плитки, раковиной с пьедесталом, белым полом, душем с распашными дверями, белой столешницей, тумбой под одну раковину и подвесной тумбой для на участке и в саду с
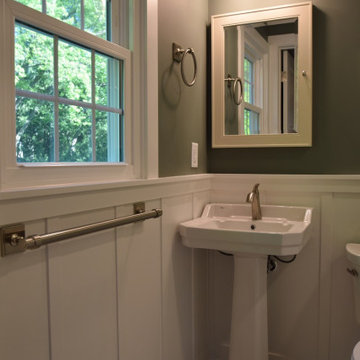
Источник вдохновения для домашнего уюта: маленькая ванная комната в классическом стиле с душем в нише, унитазом-моноблоком, белой плиткой, плиткой кабанчик, зелеными стенами, полом из керамической плитки, душевой кабиной, раковиной с пьедесталом, белым полом, душем с распашными дверями, сиденьем для душа, тумбой под одну раковину и панелями на стенах для на участке и в саду
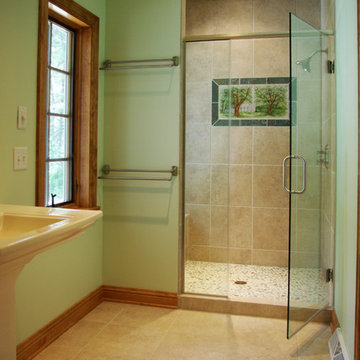
Master bathroom custom tile shower with custom tile painting on back wall
Пример оригинального дизайна: ванная комната среднего размера в классическом стиле с раковиной с пьедесталом, душем в нише, зелеными стенами, душевой кабиной, каменной плиткой и полом из травертина
Пример оригинального дизайна: ванная комната среднего размера в классическом стиле с раковиной с пьедесталом, душем в нише, зелеными стенами, душевой кабиной, каменной плиткой и полом из травертина
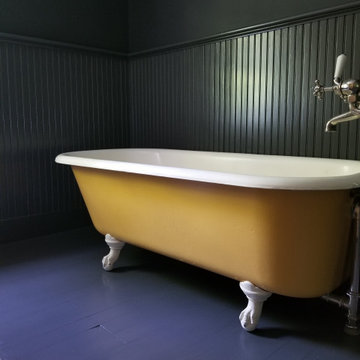
Bold colors modernize an otherwise traditional bathroom.
Идея дизайна: маленькая ванная комната в стиле кантри с раздельным унитазом, зелеными стенами, деревянным полом, душевой кабиной, фиолетовым полом, тумбой под одну раковину, встроенной тумбой, панелями на стенах, открытыми фасадами, желтыми фасадами, ванной на ножках, душем над ванной, раковиной с пьедесталом и шторкой для ванной для на участке и в саду
Идея дизайна: маленькая ванная комната в стиле кантри с раздельным унитазом, зелеными стенами, деревянным полом, душевой кабиной, фиолетовым полом, тумбой под одну раковину, встроенной тумбой, панелями на стенах, открытыми фасадами, желтыми фасадами, ванной на ножках, душем над ванной, раковиной с пьедесталом и шторкой для ванной для на участке и в саду
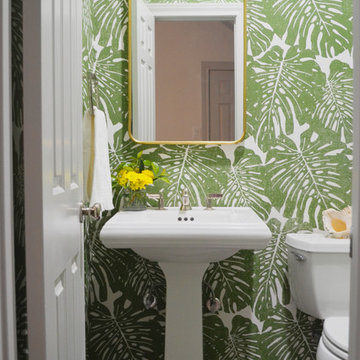
Идея дизайна: маленький туалет в стиле модернизм с раздельным унитазом, зелеными стенами, темным паркетным полом, раковиной с пьедесталом и коричневым полом для на участке и в саду
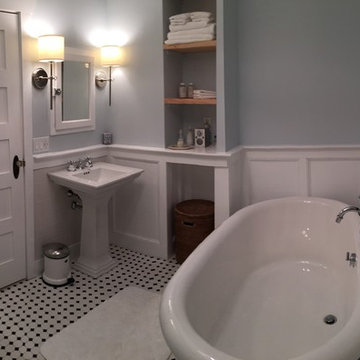
Свежая идея для дизайна: главная ванная комната среднего размера в викторианском стиле с отдельно стоящей ванной, угловым душем, раздельным унитазом, черно-белой плиткой, керамической плиткой, зелеными стенами, полом из керамической плитки и раковиной с пьедесталом - отличное фото интерьера
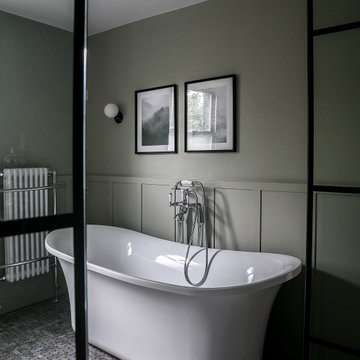
Свежая идея для дизайна: детская ванная комната среднего размера в викторианском стиле с отдельно стоящей ванной, душевой комнатой, унитазом-моноблоком, зеленой плиткой, керамической плиткой, зелеными стенами, мраморным полом, раковиной с пьедесталом, разноцветным полом и открытым душем - отличное фото интерьера
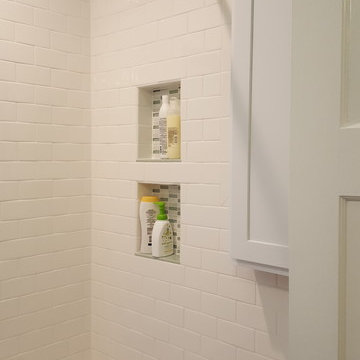
Стильный дизайн: маленькая детская ванная комната в классическом стиле с раковиной с пьедесталом, фасадами в стиле шейкер, белыми фасадами, ванной в нише, раздельным унитазом, белой плиткой, керамической плиткой, зелеными стенами и мраморным полом для на участке и в саду - последний тренд
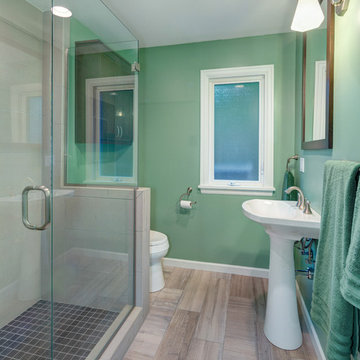
Источник вдохновения для домашнего уюта: ванная комната среднего размера в современном стиле с угловым душем, бежевой плиткой, керамогранитной плиткой, зелеными стенами, полом из керамогранита, душевой кабиной и раковиной с пьедесталом

From Attic to Awesome
Many of the classic Tudor homes in Minneapolis are defined as 1 ½ stories. The ½ story is actually an attic; a space just below the roof and with a rough floor often used for storage and little more. The owners were looking to turn their attic into about 900 sq. ft. of functional living/bedroom space with a big bath, perfect for hosting overnight guests.
This was a challenging project, considering the plan called for raising the roof and adding two large shed dormers. A structural engineer was consulted, and the appropriate construction measures were taken to address the support necessary from below, passing the required stringent building codes.
The remodeling project took about four months and began with reframing many of the roof support elements and adding closed cell spray foam insulation throughout to make the space warm and watertight during cold Minnesota winters, as well as cool in the summer.
You enter the room using a stairway enclosed with a white railing that offers a feeling of openness while providing a high degree of safety. A short hallway leading to the living area features white cabinets with shaker style flat panel doors – a design element repeated in the bath. Four pairs of South facing windows above the cabinets let in lots of South sunlight all year long.
The 130 sq. ft. bath features soaking tub and open shower room with floor-to-ceiling 2-inch porcelain tiling. The custom heated floor and one wall is constructed using beautiful natural stone. The shower room floor is also the shower’s drain, giving this room an open feeling while providing the ultimate functionality. The other half of the bath consists of a toilet and pedestal sink flanked by two white shaker style cabinets with Granite countertops. A big skylight over the tub and another north facing window brightens this room and highlights the tiling with a shade of green that’s pleasing to the eye.
The rest of the remodeling project is simply a large open living/bedroom space. Perhaps the most interesting feature of the room is the way the roof ties into the ceiling at many angles – a necessity because of the way the home was originally constructed. The before and after photos show how the construction method included the maximum amount of interior space, leaving the room without the “cramped” feeling too often associated with this kind of remodeling project.
Another big feature of this space can be found in the use of skylights. A total of six skylights – in addition to eight South-facing windows – make this area warm and bright during the many months of winter when sunlight in Minnesota comes at a premium.
The main living area offers several flexible design options, with space that can be used with bedroom and/or living room furniture with cozy areas for reading and entertainment. Recessed lighting on dimmers throughout the space balances daylight with room light for just the right atmosphere.
The space is now ready for decorating with original artwork and furnishings. How would you furnish this space?
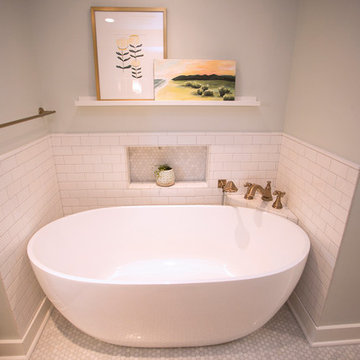
There’s nothing quite like a cozy cottage to call home. Especially when you can get creative, renovating key spaces to balance modern convenience and vintage charm. We collaborated with the talented homeowners to bring their vision to life an the results speak for themselves. A gourmet kitchen fits seamlessly in the original home’s footprint and not one, but two thoughtfully re-designed bathrooms bring a slice of luxury and function to this sweet little home. The modern-meets-classic kitchen tiles started it all, setting the tone for the entire renovation. Gourmet appliances and custom cabinetry maximized function and storage and new lighting was a perfect finishing touch. We completely re-worked the home’s “master” bath (you should see the “before!”), adding a spacious frameless glass shower. In the basement, the new bathroom is every bit the retreat the homeowner dreamed of, with the freestanding composite tub, an enormous vanity and a hidden stackable washer and dryer. The decommissioned fireplace is oh-so decorative, showing off with new Ann Sacks marble mosaic tile. The transformation is impressive, and it’s so rewarding to see this lovely couple and sweet pup happy in their adorable home! Furniture staging for photography provided by Crush Staging, Portland. Photography by Cody Wheeler.
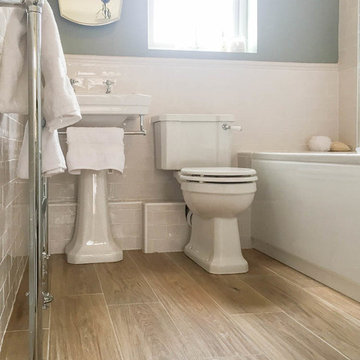
Aged Oak Porcelain
На фото: маленькая ванная комната с накладной ванной, душем над ванной, инсталляцией, белой плиткой, керамогранитной плиткой, зелеными стенами, полом из керамогранита и раковиной с пьедесталом для на участке и в саду с
На фото: маленькая ванная комната с накладной ванной, душем над ванной, инсталляцией, белой плиткой, керамогранитной плиткой, зелеными стенами, полом из керамогранита и раковиной с пьедесталом для на участке и в саду с
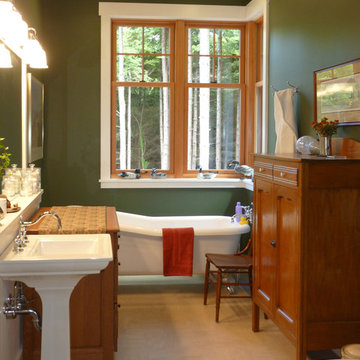
Guest bath takes you back in time with modern amenities in an old fashioned style.
Стильный дизайн: маленькая ванная комната в стиле кантри с раковиной с пьедесталом, ванной на ножках, душем без бортиков, раздельным унитазом, зелеными стенами и полом из линолеума для на участке и в саду - последний тренд
Стильный дизайн: маленькая ванная комната в стиле кантри с раковиной с пьедесталом, ванной на ножках, душем без бортиков, раздельным унитазом, зелеными стенами и полом из линолеума для на участке и в саду - последний тренд
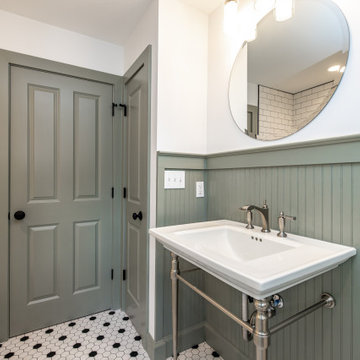
This is one of the guest bedroooms.
На фото: ванная комната среднего размера в стиле неоклассика (современная классика) с накладной ванной, душем над ванной, раздельным унитазом, плиткой кабанчик, зелеными стенами, полом из керамической плитки, раковиной с пьедесталом, белым полом, тумбой под одну раковину и напольной тумбой
На фото: ванная комната среднего размера в стиле неоклассика (современная классика) с накладной ванной, душем над ванной, раздельным унитазом, плиткой кабанчик, зелеными стенами, полом из керамической плитки, раковиной с пьедесталом, белым полом, тумбой под одну раковину и напольной тумбой
Санузел с зелеными стенами и раковиной с пьедесталом – фото дизайна интерьера
11

