Санузел с зелеными стенами и открытым душем – фото дизайна интерьера
Сортировать:
Бюджет
Сортировать:Популярное за сегодня
61 - 80 из 1 535 фото
1 из 3

Our clients wanted a REAL master bathroom with enough space for both of them to be in there at the same time. Their house, built in the 1940’s, still had plenty of the original charm, but also had plenty of its original tiny spaces that just aren’t very functional for modern life.
The original bathroom had a tiny stall shower, and just a single vanity with very limited storage and counter space. Not to mention kitschy pink subway tile on every wall. With some creative reconfiguring, we were able to reclaim about 25 square feet of space from the bedroom. Which gave us the space we needed to introduce a double vanity with plenty of storage, and a HUGE walk-in shower that spans the entire length of the new bathroom!
While we knew we needed to stay true to the original character of the house, we also wanted to bring in some modern flair! Pairing strong graphic floor tile with some subtle (and not so subtle) green tones gave us the perfect blend of classic sophistication with a modern glow up.
Our clients were thrilled with the look of their new space, and were even happier about how large and open it now feels!
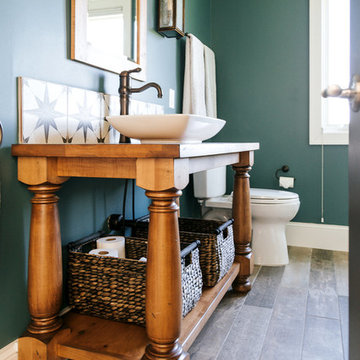
На фото: ванная комната среднего размера в стиле кантри с фасадами островного типа, фасадами цвета дерева среднего тона, ванной в нише, душем в нише, серой плиткой, мраморной плиткой, зелеными стенами, полом из керамогранита, настольной раковиной, столешницей из дерева, серым полом и открытым душем с
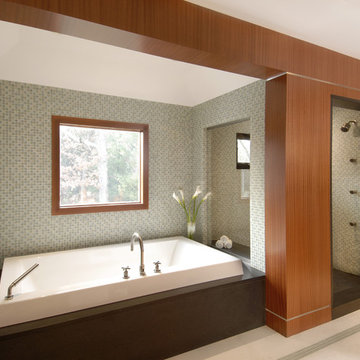
Свежая идея для дизайна: большая главная ванная комната в современном стиле с открытым душем, плоскими фасадами, фасадами цвета дерева среднего тона, накладной ванной, двойным душем, зеленой плиткой, стеклянной плиткой, зелеными стенами, полом из известняка и белым полом - отличное фото интерьера

Bronze Green family bathroom with dark rusty red slipper bath, marble herringbone tiles, cast iron fireplace, oak vanity sink, walk-in shower and bronze green tiles, vintage lighting and a lot of art and antiques objects!

Project Description:
Step into the embrace of nature with our latest bathroom design, "Jungle Retreat." This expansive bathroom is a harmonious fusion of luxury, functionality, and natural elements inspired by the lush greenery of the jungle.
Bespoke His and Hers Black Marble Porcelain Basins:
The focal point of the space is a his & hers bespoke black marble porcelain basin atop a 160cm double drawer basin unit crafted in Italy. The real wood veneer with fluted detailing adds a touch of sophistication and organic charm to the design.
Brushed Brass Wall-Mounted Basin Mixers:
Wall-mounted basin mixers in brushed brass with scrolled detailing on the handles provide a luxurious touch, creating a visual link to the inspiration drawn from the jungle. The juxtaposition of black marble and brushed brass adds a layer of opulence.
Jungle and Nature Inspiration:
The design draws inspiration from the jungle and nature, incorporating greens, wood elements, and stone components. The overall palette reflects the serenity and vibrancy found in natural surroundings.
Spacious Walk-In Shower:
A generously sized walk-in shower is a centrepiece, featuring tiled flooring and a rain shower. The design includes niches for toiletry storage, ensuring a clutter-free environment and adding functionality to the space.
Floating Toilet and Basin Unit:
Both the toilet and basin unit float above the floor, contributing to the contemporary and open feel of the bathroom. This design choice enhances the sense of space and allows for easy maintenance.
Natural Light and Large Window:
A large window allows ample natural light to flood the space, creating a bright and airy atmosphere. The connection with the outdoors brings an additional layer of tranquillity to the design.
Concrete Pattern Tiles in Green Tone:
Wall and floor tiles feature a concrete pattern in a calming green tone, echoing the lush foliage of the jungle. This choice not only adds visual interest but also contributes to the overall theme of nature.
Linear Wood Feature Tile Panel:
A linear wood feature tile panel, offset behind the basin unit, creates a cohesive and matching look. This detail complements the fluted front of the basin unit, harmonizing with the overall design.
"Jungle Retreat" is a testament to the seamless integration of luxury and nature, where bespoke craftsmanship meets organic inspiration. This bathroom invites you to unwind in a space that transcends the ordinary, offering a tranquil retreat within the comforts of your home.

Ein offenes "En Suite" Bad mit 2 Eingängen, separatem WC Raum und einer sehr klaren Linienführung. Die Großformatigen hochglänzenden Marmorfliesen (150/150 cm) geben dem Raum zusätzlich weite. Wanne, Waschtisch und Möbel von Falper Studio Frankfurt Armaturen Fukasawa (über acqua design frankfurt)
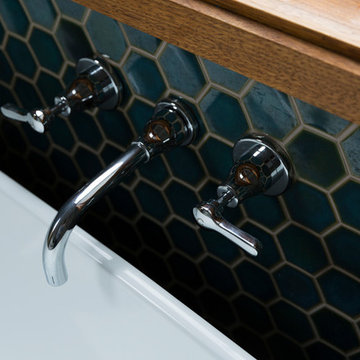
Bathroom
Architecture: Jeremy and You
Interior Design: Meredith Lee
Build: Household Design and Build
Photography: Elizabeth Schiavello
Пример оригинального дизайна: главная ванная комната в современном стиле с отдельно стоящей ванной, угловым душем, раздельным унитазом, зеленой плиткой, плиткой мозаикой, зелеными стенами, полом из мозаичной плитки, накладной раковиной, столешницей из дерева, разноцветным полом и открытым душем
Пример оригинального дизайна: главная ванная комната в современном стиле с отдельно стоящей ванной, угловым душем, раздельным унитазом, зеленой плиткой, плиткой мозаикой, зелеными стенами, полом из мозаичной плитки, накладной раковиной, столешницей из дерева, разноцветным полом и открытым душем
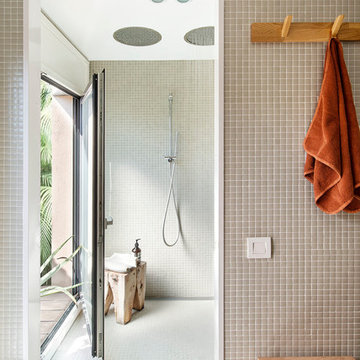
Eric Pamies
Идея дизайна: большая главная ванная комната в современном стиле с фасадами островного типа, фасадами цвета дерева среднего тона, двойным душем, унитазом-моноблоком, зеленой плиткой, керамической плиткой, зелеными стенами, накладной раковиной, столешницей из искусственного кварца, зеленым полом, открытым душем и белой столешницей
Идея дизайна: большая главная ванная комната в современном стиле с фасадами островного типа, фасадами цвета дерева среднего тона, двойным душем, унитазом-моноблоком, зеленой плиткой, керамической плиткой, зелеными стенами, накладной раковиной, столешницей из искусственного кварца, зеленым полом, открытым душем и белой столешницей

Пример оригинального дизайна: главная ванная комната среднего размера в скандинавском стиле с плоскими фасадами, бежевыми фасадами, двойным душем, инсталляцией, серой плиткой, керамической плиткой, зелеными стенами, полом из керамической плитки, врезной раковиной, столешницей из кварцита, белым полом, открытым душем, белой столешницей, тумбой под две раковины и напольной тумбой
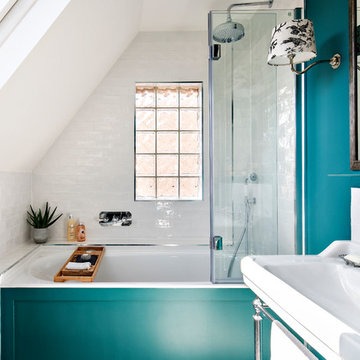
На фото: ванная комната в стиле неоклассика (современная классика) с открытыми фасадами, ванной в нише, душем над ванной, белой плиткой, зелеными стенами, душевой кабиной, подвесной раковиной, открытым душем и белой столешницей
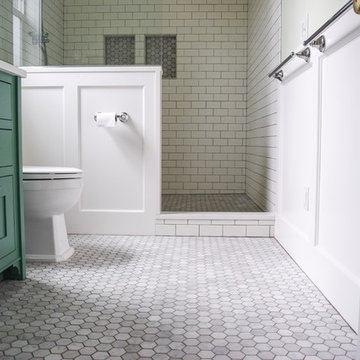
Marble hex tiles on floor and shower niches.
Пример оригинального дизайна: главная ванная комната среднего размера в стиле кантри с фасадами в стиле шейкер, зелеными фасадами, душем в нише, белой плиткой, плиткой кабанчик, зелеными стенами, мраморным полом, серым полом, открытым душем и белой столешницей
Пример оригинального дизайна: главная ванная комната среднего размера в стиле кантри с фасадами в стиле шейкер, зелеными фасадами, душем в нише, белой плиткой, плиткой кабанчик, зелеными стенами, мраморным полом, серым полом, открытым душем и белой столешницей

Vista dal bagno verso l'esterno.
Пример оригинального дизайна: маленькая ванная комната в скандинавском стиле с открытыми фасадами, светлыми деревянными фасадами, душем без бортиков, инсталляцией, зеленой плиткой, керамогранитной плиткой, зелеными стенами, полом из керамогранита, душевой кабиной, монолитной раковиной, столешницей из дерева, серым полом, открытым душем и коричневой столешницей для на участке и в саду
Пример оригинального дизайна: маленькая ванная комната в скандинавском стиле с открытыми фасадами, светлыми деревянными фасадами, душем без бортиков, инсталляцией, зеленой плиткой, керамогранитной плиткой, зелеными стенами, полом из керамогранита, душевой кабиной, монолитной раковиной, столешницей из дерева, серым полом, открытым душем и коричневой столешницей для на участке и в саду
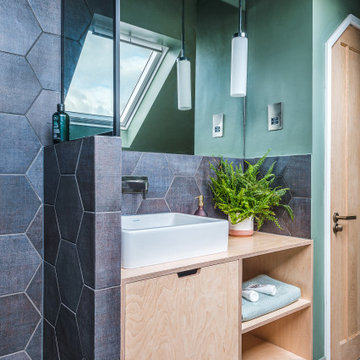
Стильный дизайн: маленькая главная ванная комната в современном стиле с плоскими фасадами, светлыми деревянными фасадами, отдельно стоящей ванной, открытым душем, инсталляцией, черной плиткой, керамогранитной плиткой, зелеными стенами, полом из плитки под дерево, настольной раковиной, столешницей из дерева, черным полом, открытым душем, бежевой столешницей, акцентной стеной, тумбой под одну раковину, подвесной тумбой и сводчатым потолком для на участке и в саду - последний тренд

Antique dresser turned tiled bathroom vanity has custom screen walls built to provide privacy between the multi green tiled shower and neutral colored and zen ensuite bedroom.
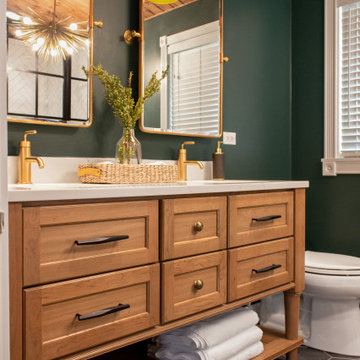
Пример оригинального дизайна: главная ванная комната среднего размера в стиле ретро с фасадами в стиле шейкер, коричневыми фасадами, отдельно стоящей ванной, душевой комнатой, белой плиткой, керамогранитной плиткой, зелеными стенами, полом из керамогранита, столешницей из кварцита, черным полом, открытым душем, белой столешницей, сиденьем для душа, тумбой под две раковины, напольной тумбой и деревянным потолком

Идея дизайна: главная ванная комната среднего размера в стиле модернизм с плоскими фасадами, светлыми деревянными фасадами, накладной ванной, душевой комнатой, унитазом-моноблоком, зеленой плиткой, керамической плиткой, зелеными стенами, полом из сланца, монолитной раковиной, столешницей из искусственного камня, серым полом, открытым душем, белой столешницей, тумбой под две раковины, подвесной тумбой и балками на потолке
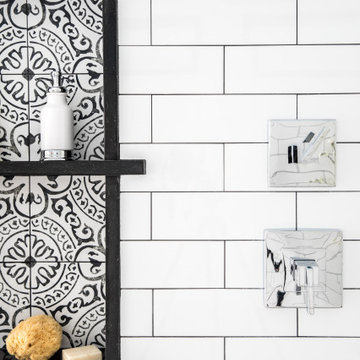
The sophisticated contrast of black and white shines in this Jamestown, RI bathroom remodel. The white subway tile walls are accented with black grout and complimented by the 8x8 black and white patterned floor and niche tiles. The shower and faucet fittings are from Kohler in the Loure and Honesty collections.
Builder: Sea Coast Builders LLC
Tile Installation: Pristine Custom Ceramics
Photography by Erin Little
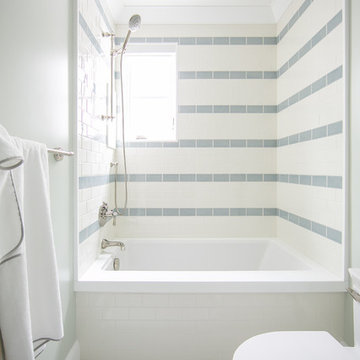
Стильный дизайн: ванная комната среднего размера в морском стиле с фасадами в стиле шейкер, белыми фасадами, ванной в нише, душем над ванной, унитазом-моноблоком, синей плиткой, белой плиткой, цементной плиткой, зелеными стенами, полом из керамогранита, душевой кабиной, врезной раковиной, столешницей из искусственного камня, белым полом и открытым душем - последний тренд

The client was looking for a woodland aesthetic for this master en-suite. The green textured tiles and dark wenge wood tiles were the perfect combination to bring this idea to life. The wall mounted vanity, wall mounted toilet, tucked away towel warmer and wetroom shower allowed for the floor area to feel much more spacious and gave the room much more breathability. The bronze mirror was the feature needed to give this master en-suite that finishing touch.
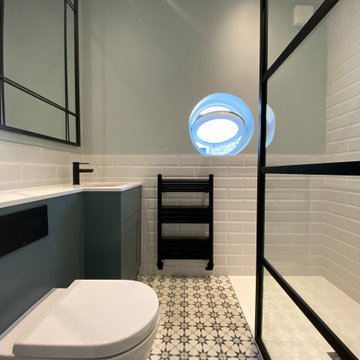
As part of a loft renovation we transformed the family shower room and master bathroom into this tranquil space with encaustic floor tiles and bespoke joinery.
Санузел с зелеными стенами и открытым душем – фото дизайна интерьера
4

