Санузел с зелеными стенами и любым потолком – фото дизайна интерьера
Сортировать:
Бюджет
Сортировать:Популярное за сегодня
181 - 200 из 769 фото
1 из 3
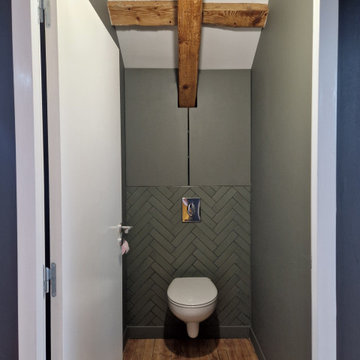
Свежая идея для дизайна: туалет среднего размера в стиле неоклассика (современная классика) с фасадами с декоративным кантом, зелеными фасадами, инсталляцией, зеленой плиткой, керамогранитной плиткой, зелеными стенами, светлым паркетным полом, встроенной тумбой и балками на потолке - отличное фото интерьера
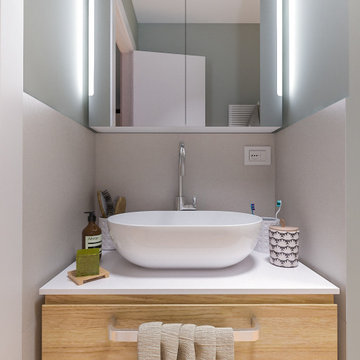
Liadesign
На фото: маленькая ванная комната в современном стиле с плоскими фасадами, светлыми деревянными фасадами, душем в нише, раздельным унитазом, разноцветной плиткой, керамогранитной плиткой, зелеными стенами, светлым паркетным полом, душевой кабиной, настольной раковиной, столешницей из ламината, душем с раздвижными дверями, белой столешницей, тумбой под одну раковину, подвесной тумбой и многоуровневым потолком для на участке и в саду с
На фото: маленькая ванная комната в современном стиле с плоскими фасадами, светлыми деревянными фасадами, душем в нише, раздельным унитазом, разноцветной плиткой, керамогранитной плиткой, зелеными стенами, светлым паркетным полом, душевой кабиной, настольной раковиной, столешницей из ламината, душем с раздвижными дверями, белой столешницей, тумбой под одну раковину, подвесной тумбой и многоуровневым потолком для на участке и в саду с
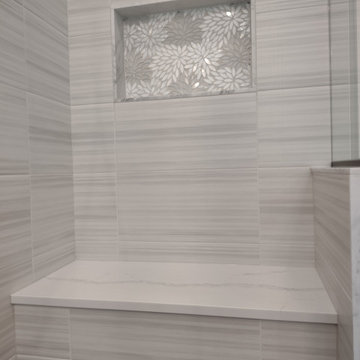
Complete update on this 'builder-grade' 1990's primary bathroom - not only to improve the look but also the functionality of this room. Such an inspiring and relaxing space now ...
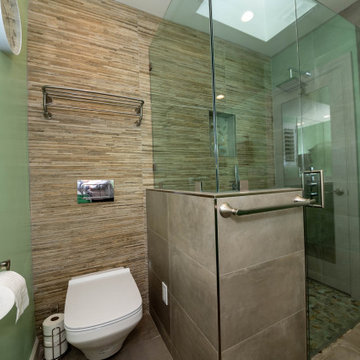
Стильный дизайн: большая главная ванная комната в стиле модернизм с фасадами с выступающей филенкой, зелеными фасадами, душем без бортиков, унитазом-моноблоком, бежевой плиткой, каменной плиткой, зелеными стенами, полом из керамогранита, врезной раковиной, мраморной столешницей, бежевым полом, душем с распашными дверями, белой столешницей, сиденьем для душа, тумбой под две раковины, встроенной тумбой и многоуровневым потолком - последний тренд
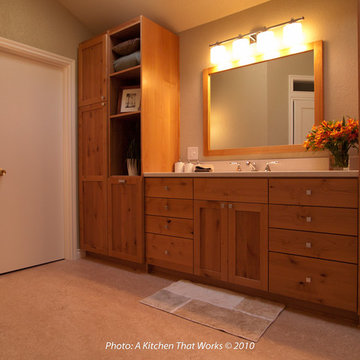
His and Hers bathroom storage helps preserve matrimonial harmony in the bathroom.
Shaker Style custom FSC alder cabinet doors/drawers on FSC maple plywood boxes, low voc paints and mdf moldings, linoleum flooring, low flow plumbing fixtures and high durability solid surface countertop and shower surround make for a low maintenance and low VOC emitting bathroom.
Tub by MTI, floor mounted tub filler by Cheviott, Lav faucet and shower trim by Grohe. Toilet by Toto.
Custom mirror.
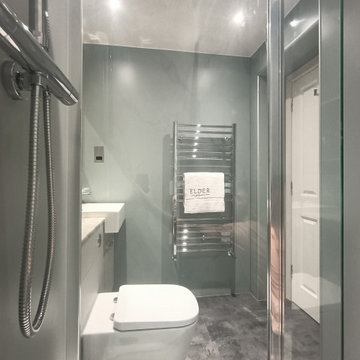
The client was looking for a highly practical and clean-looking modernisation of this en-suite shower room. We opted to clad the entire room in wet wall shower panelling to give it the practicality the client was after. The subtle matt sage green was ideal for making the room look clean and modern, while the marble feature wall gave it a real sense of luxury. High quality cabinetry and shower fittings provided the perfect finish for this wonderful en-suite.
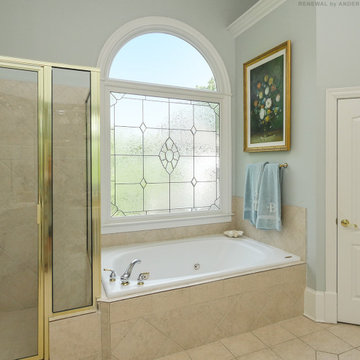
Magnificent bathroom with new circle top window we installed over a fantastic spa-like tub. This large master bathroom with staycation vibes and stylish looks, is bright and charming with this new window we installed. Get started replacing the windows in your home with Renewal by Andersen of Georgia, serving the entire state including Savannah and Atlanta.
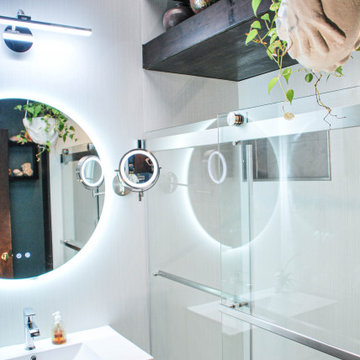
Идея дизайна: маленькая ванная комната в стиле модернизм с плоскими фасадами, белыми фасадами, отдельно стоящей ванной, душем над ванной, раздельным унитазом, белой плиткой, зелеными стенами, монолитной раковиной, столешницей из искусственного камня, серым полом, душем с раздвижными дверями, белой столешницей, тумбой под одну раковину, подвесной тумбой и деревянным потолком для на участке и в саду
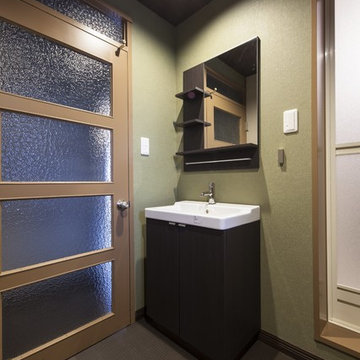
洗面所のフロアも和モダンにこだわり、畳風ビニールタイル。
Источник вдохновения для домашнего уюта: туалет среднего размера в восточном стиле с фасадами с декоративным кантом, белыми фасадами, зелеными стенами, коричневым полом, белой столешницей, напольной тумбой, потолком с обоями и обоями на стенах
Источник вдохновения для домашнего уюта: туалет среднего размера в восточном стиле с фасадами с декоративным кантом, белыми фасадами, зелеными стенами, коричневым полом, белой столешницей, напольной тумбой, потолком с обоями и обоями на стенах

When the homeowners purchased this Victorian family home, this bathroom was originally a dressing room. With two beautiful large sash windows which have far-fetching views of the sea, it was immediately desired for a freestanding bath to be placed underneath the window so the views can be appreciated. This is truly a beautiful space that feels calm and collected when you walk in – the perfect antidote to the hustle and bustle of modern family life.
The bathroom is accessed from the main bedroom via a few steps. Honed marble hexagon tiles from Ca’Pietra adorn the floor and the Victoria + Albert Amiata freestanding bath with its organic curves and elegant proportions sits in front of the sash window for an elegant impact and view from the bedroom.
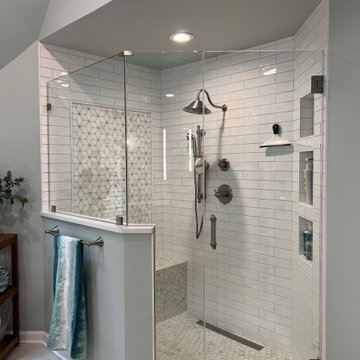
Elegant and classic primary bathroom recently completed in Columbia. We added three niches, updated the plumbing fixtures, created a curbless shower, and added a bench with a gorgeous feature above.
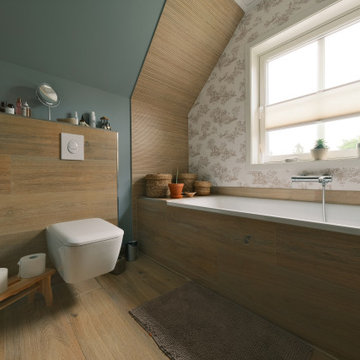
Das Masterbad ist eine gelungene Designmeisterleistung. Die Wanne als auch die Regendusche sind cocoonartig von großen Fliesen in Teakholzoptik gerahmt. Der Boden ebenso in Holzoptik gefliest. Der moderne Look wird durch eine französische Landhaustapete und einem Spiegel aus einem ehemaligen alten Schloß aufgebrochen.

The Primary bathroom was created using universal design. a custom console sink not only creates that authentic Victorian Vibe but it allows for access in a wheel chair. Free standing soaking tub, console sink, wall paper and antique furniture set the tone.
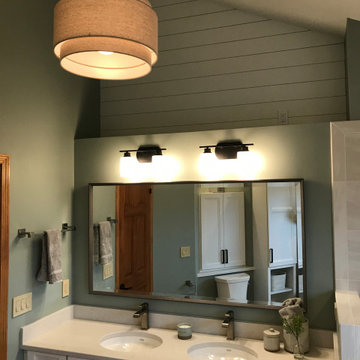
На фото: большая главная ванная комната в стиле неоклассика (современная классика) с плоскими фасадами, белыми фасадами, отдельно стоящей ванной, угловым душем, раздельным унитазом, белой плиткой, керамогранитной плиткой, зелеными стенами, полом из керамогранита, врезной раковиной, столешницей из искусственного кварца, серым полом, душем с распашными дверями, белой столешницей, нишей, тумбой под две раковины, встроенной тумбой, сводчатым потолком и стенами из вагонки
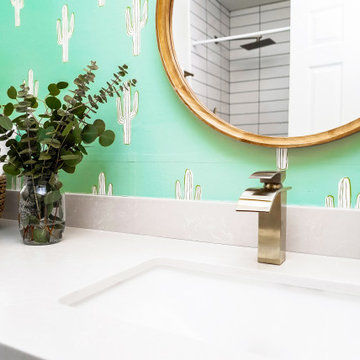
Hello there loves. The Prickly Pear AirBnB in Scottsdale, Arizona is a transformation of an outdated residential space into a vibrant, welcoming and quirky short term rental. As an Interior Designer, I envision how a house can be exponentially improved into a beautiful home and relish in the opportunity to support my clients take the steps to make those changes. It is a delicate balance of a family’s diverse style preferences, my personal artistic expression, the needs of the family who yearn to enjoy their home, and a symbiotic partnership built on mutual respect and trust. This is what I am truly passionate about and absolutely love doing. If the potential of working with me to create a healing & harmonious home is appealing to your family, reach out to me and I'd love to offer you a complimentary discovery call to determine whether we are an ideal fit. I'd also love to collaborate with professionals as a resource for your clientele. ?
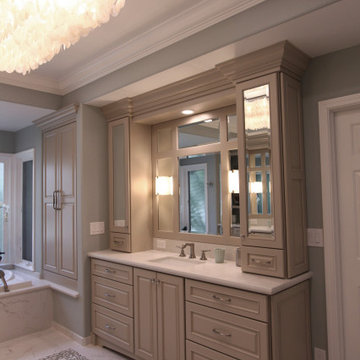
Glamorous Spa Bath. Dual vanities give both clients their own space with lots of storage. One vanity attaches to the tub with some open display and a little lift up door the tub deck extends into which is a great place to tuck away all the tub supplies and toiletries. On the other side of the tub is a recessed linen cabinet that hides a tv inside on a hinged arm so that when the client soaks for therapy in the tub they can enjoy watching tv. On the other side of the bathroom is the shower and toilet room. The shower is large with a corner seat and hand shower and a soap niche. Little touches like a slab cap on the top of the curb, seat and inside the niche look great but will also help with cleaning by eliminating the grout joints. Extra storage over the toilet is very convenient. But the favorite items of the client are all the sparkles including the beveled mirror pieces at the vanity cabinets, the mother of pearl large chandelier and sconces, the bits of glass and mirror in the countertops and a few crystal knobs and polished nickel touches. (Photo Credit; Shawn Lober Construction)
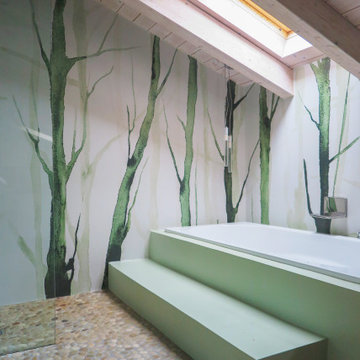
Nei bagni la carta da parati è resistente all’acqua ed ai lavaggi, con un rivestimento o materiale sigillante.
На фото: главная ванная комната среднего размера в современном стиле с унитазом-моноблоком, зелеными стенами, настольной раковиной, тумбой под одну раковину, балками на потолке, обоями на стенах и накладной ванной с
На фото: главная ванная комната среднего размера в современном стиле с унитазом-моноблоком, зелеными стенами, настольной раковиной, тумбой под одну раковину, балками на потолке, обоями на стенах и накладной ванной с
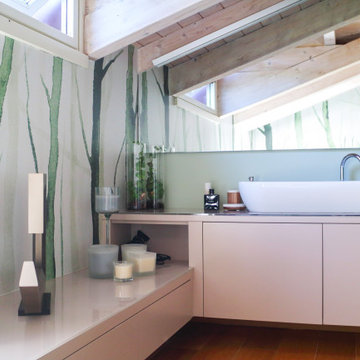
Una tappezzeria per bagno ha requisiti un po’ più elevati e specifici di quelle per stanze con normali livelli di umidità.
Стильный дизайн: главная ванная комната среднего размера в современном стиле с унитазом-моноблоком, зелеными стенами, настольной раковиной, тумбой под одну раковину, балками на потолке, обоями на стенах, белыми фасадами, темным паркетным полом и коричневым полом - последний тренд
Стильный дизайн: главная ванная комната среднего размера в современном стиле с унитазом-моноблоком, зелеными стенами, настольной раковиной, тумбой под одну раковину, балками на потолке, обоями на стенах, белыми фасадами, темным паркетным полом и коричневым полом - последний тренд
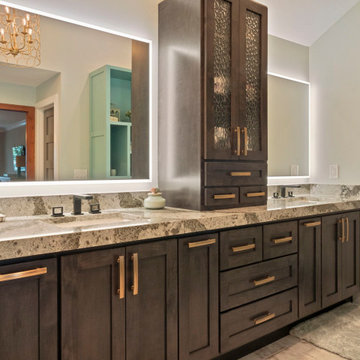
Источник вдохновения для домашнего уюта: большая главная ванная комната в стиле ретро с фасадами в стиле шейкер, темными деревянными фасадами, отдельно стоящей ванной, двойным душем, раздельным унитазом, белой плиткой, керамической плиткой, зелеными стенами, полом из плитки под дерево, врезной раковиной, столешницей из искусственного кварца, бежевым полом, душем с распашными дверями, серой столешницей, сиденьем для душа, тумбой под две раковины, подвесной тумбой и сводчатым потолком

Свежая идея для дизайна: маленький туалет в стиле модернизм с плоскими фасадами, белыми фасадами, раздельным унитазом, зеленой плиткой, керамогранитной плиткой, зелеными стенами, светлым паркетным полом, настольной раковиной, столешницей из дерева, подвесной тумбой и многоуровневым потолком для на участке и в саду - отличное фото интерьера
Санузел с зелеными стенами и любым потолком – фото дизайна интерьера
10

