Санузел с зелеными стенами и коричневым полом – фото дизайна интерьера
Сортировать:
Бюджет
Сортировать:Популярное за сегодня
101 - 120 из 1 955 фото
1 из 3
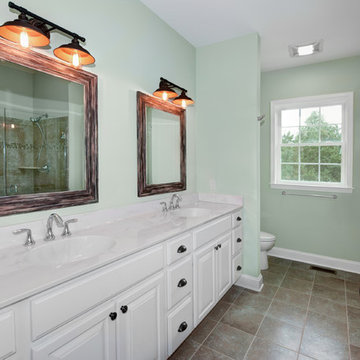
Пример оригинального дизайна: главная ванная комната среднего размера в стиле модернизм с фасадами с выступающей филенкой, белыми фасадами, душем в нише, унитазом-моноблоком, зелеными стенами, полом из керамогранита, монолитной раковиной, мраморной столешницей, коричневым полом, душем с распашными дверями и белой столешницей
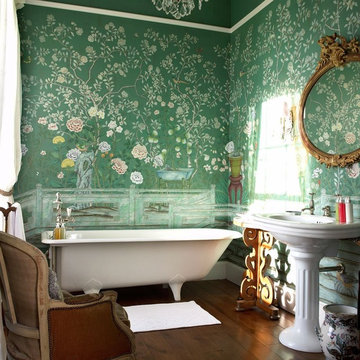
На фото: главная ванная комната в викторианском стиле с ванной на ножках, зелеными стенами, раковиной с пьедесталом и коричневым полом
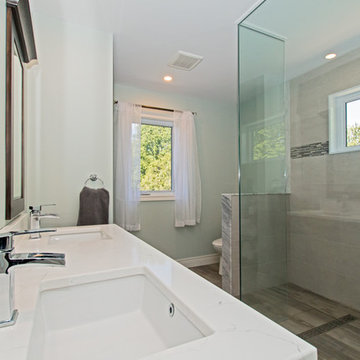
На фото: главная ванная комната среднего размера в стиле кантри с фасадами в стиле шейкер, темными деревянными фасадами, бежевой плиткой, керамогранитной плиткой, зелеными стенами, паркетным полом среднего тона, врезной раковиной, столешницей из кварцита, коричневым полом, открытым душем и угловым душем
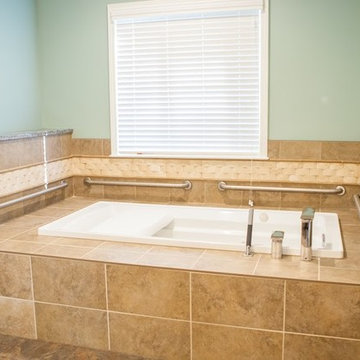
На фото: ванная комната среднего размера в классическом стиле с фасадами с выступающей филенкой, темными деревянными фасадами, накладной ванной, бежевой плиткой, керамической плиткой, зелеными стенами, полом из линолеума, накладной раковиной и коричневым полом
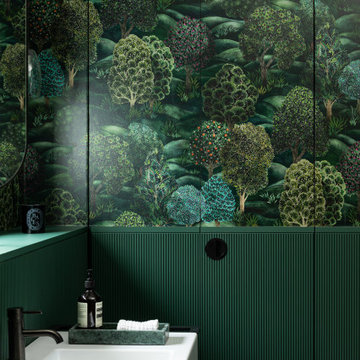
Concealed shower in Guest WC of Georgian townhouse
На фото: туалет в классическом стиле с зелеными стенами, полом из керамогранита, коричневым полом, акцентной стеной, напольной тумбой и обоями на стенах с
На фото: туалет в классическом стиле с зелеными стенами, полом из керамогранита, коричневым полом, акцентной стеной, напольной тумбой и обоями на стенах с
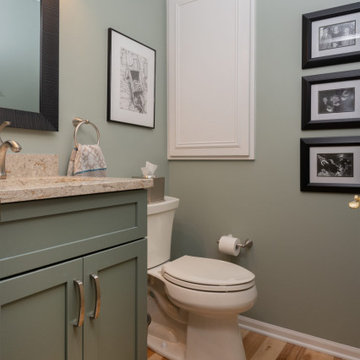
Remodel of existing upstairs master bathroom with change to layout and location of shower, linen cabinet, and toilet to improve shower design and functionality of the bathroom. New vanity cabinet, countertop, mirrors, jacuzzi tub tile, floor tile, shower, frameless glass hinged door, toilet, paint, vanity lighting.
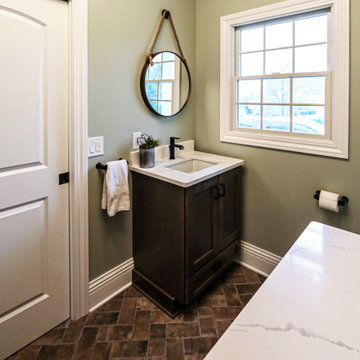
This laundry room / powder room combo has Medallion Dana Pointe flat panel vanity in Maplewood finished in Dockside stain. The countertop is Calacutta Ultra Quartz with a Kohler undermount rectangle sink. A Toto comfort height elongated toilet in Cotton finish. Moen Genta collection in Black includes towel ring, toilet paper holder and lavatory lever. On the floor is Daltile 4x8” Brickwork porcelain tile.
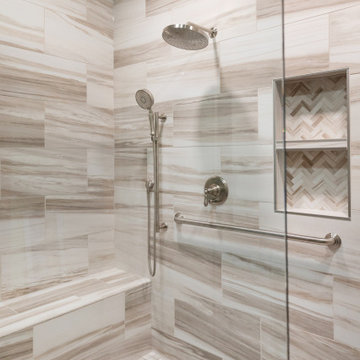
На фото: ванная комната среднего размера в современном стиле с плоскими фасадами, белыми фасадами, душем без бортиков, раздельным унитазом, коричневой плиткой, керамогранитной плиткой, зелеными стенами, полом из терракотовой плитки, душевой кабиной, врезной раковиной, столешницей из искусственного кварца, коричневым полом, открытым душем, бежевой столешницей, сиденьем для душа, тумбой под две раковины и встроенной тумбой
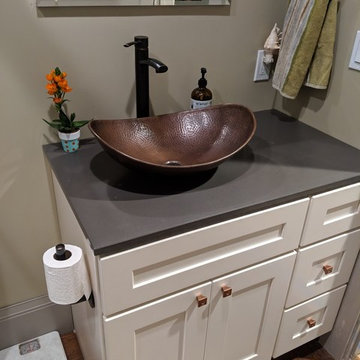
Свежая идея для дизайна: маленькая ванная комната в стиле кантри с фасадами в стиле шейкер, белыми фасадами, ванной в нише, душем над ванной, раздельным унитазом, разноцветной плиткой, керамической плиткой, зелеными стенами, темным паркетным полом, настольной раковиной, столешницей из гранита, коричневым полом, душем с раздвижными дверями и серой столешницей для на участке и в саду - отличное фото интерьера
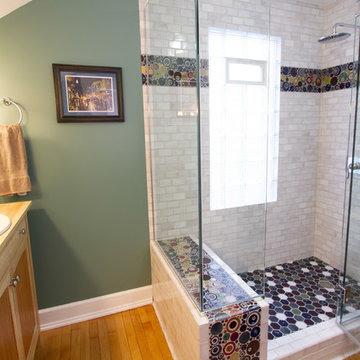
Источник вдохновения для домашнего уюта: ванная комната среднего размера в стиле фьюжн с накладной раковиной, фасадами с утопленной филенкой, светлыми деревянными фасадами, столешницей из дерева, угловым душем, унитазом-моноблоком, разноцветной плиткой, керамической плиткой, зелеными стенами, светлым паркетным полом, душевой кабиной, коричневым полом и душем с распашными дверями
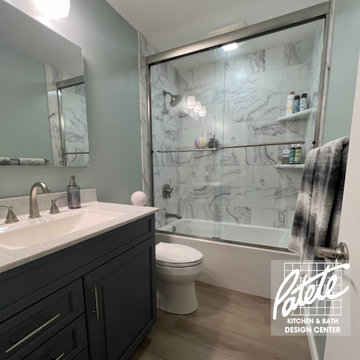
Patete Project Gallery ? Elevate even the smallest spaces with a rich pop of color! Color vanities are going to be big in 2023! #bathroomremodel #bathrooms #modern #quartz
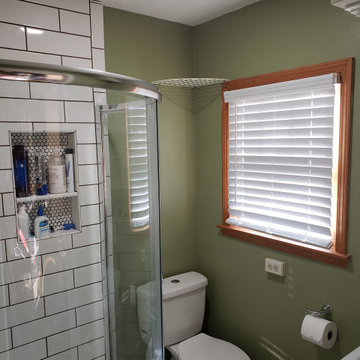
Пример оригинального дизайна: маленькая ванная комната в современном стиле с плоскими фасадами, белыми фасадами, угловым душем, раздельным унитазом, зелеными стенами, полом из ламината, душевой кабиной, монолитной раковиной, коричневым полом, душем с раздвижными дверями, тумбой под одну раковину и напольной тумбой для на участке и в саду
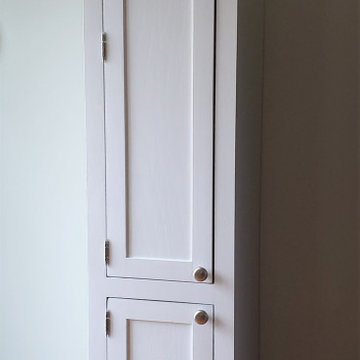
This tower style linen cabinet, was commissioned by a customer looking to finish off their bathroom renovation with a custom made-to-fit linen cabinet that would match with their vanity.
We designed and built this nearly 7 foot tall cabinet for the customer using traditional joinery methods, using rabbets and dados to hold the shelves in place for a very solid finished piece. Decorative molding and trim was added to the bottom of the cabinet and the legs provide a pleasing negative space under the tall cabinet.
Prefabricated molding, that matched the customer's vanity, was added to the top of the piece for added effect.
The piece was sealed and then finished with a white cabinet enamel. Decorative knobs were added to also match the vanity in the bathroom.
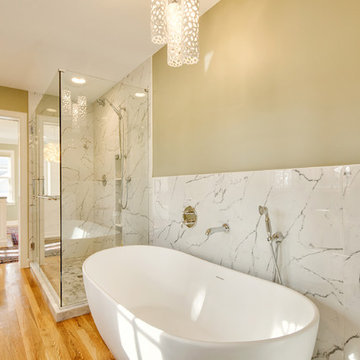
Master bathroom reconfigured into a calming 2nd floor oasis with adjoining guest bedroom transforming into a large closet and dressing room. New hardwood flooring and sage green walls warm this soft grey and white pallet.
After Photos by: 8183 Studio
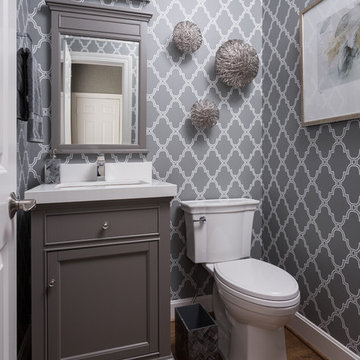
This powder room was transformed with new vanity, mirror, toilet, lighting, accessories and wall décor. Updating the powder room was a necessity. The wallpaper was selected for color, texture, and durability and makes for easy clean-up for this family of six. See all of the Before & After pics from this project here: http://www.designconnectioninc.com/main-level-transformation-a-design-connection-inc-featured-project/ Design Connection, Inc. provided: space planning, countertops, tile and stone, light fixtures, custom furniture, painting, hardwood floors and all other installations and as well project management.
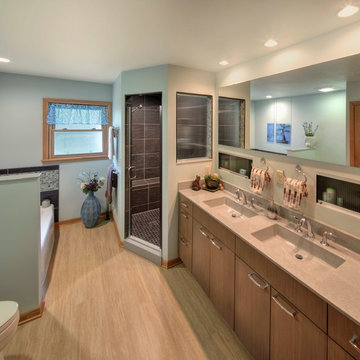
Photo Credit - Mark Heffron
Идея дизайна: главная ванная комната среднего размера в стиле неоклассика (современная классика) с плоскими фасадами, фасадами цвета дерева среднего тона, накладной ванной, угловым душем, унитазом-моноблоком, коричневой плиткой, керамогранитной плиткой, зелеными стенами, полом из винила, монолитной раковиной, столешницей из оникса, коричневым полом, душем с распашными дверями и серой столешницей
Идея дизайна: главная ванная комната среднего размера в стиле неоклассика (современная классика) с плоскими фасадами, фасадами цвета дерева среднего тона, накладной ванной, угловым душем, унитазом-моноблоком, коричневой плиткой, керамогранитной плиткой, зелеными стенами, полом из винила, монолитной раковиной, столешницей из оникса, коричневым полом, душем с распашными дверями и серой столешницей
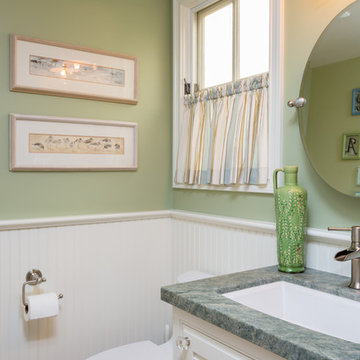
A beach-themed powder room with real tongue and groove wainscot. The light green and white color scheme combined with the marble countertops give this bathroom an airy, clean feeling.
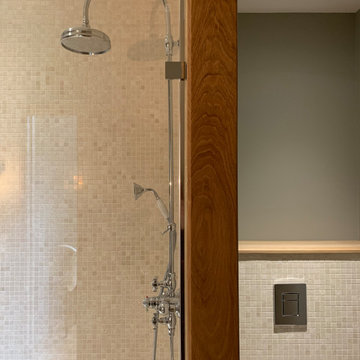
Ce projet consiste en la rénovation totale d’une maison Moulinoise du 19eme siècle. Cette réhabilitation s’est faite dans le respect des matériaux d’origine de la maison et les éléments nouveaux sont de très grande qualité tant dans leur réalisation que leur matières et détails de finition : peintures Farrow&Ball, pierre bleue, pierre de Bourgogne, mobilier sur mesure. Les couleurs choisies pour la rénovation permettent de mettre en avant les éléments architecturaux déjà présents.
Chantier en cours de réalisation …
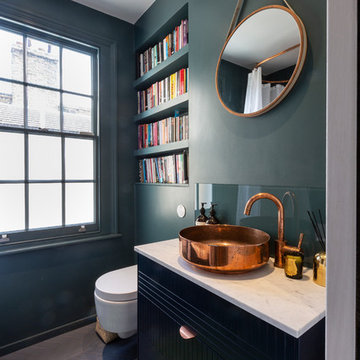
Свежая идея для дизайна: туалет в современном стиле с плоскими фасадами, черными фасадами, инсталляцией, зелеными стенами, темным паркетным полом, настольной раковиной, коричневым полом и белой столешницей - отличное фото интерьера

Photography by Eduard Hueber / archphoto
North and south exposures in this 3000 square foot loft in Tribeca allowed us to line the south facing wall with two guest bedrooms and a 900 sf master suite. The trapezoid shaped plan creates an exaggerated perspective as one looks through the main living space space to the kitchen. The ceilings and columns are stripped to bring the industrial space back to its most elemental state. The blackened steel canopy and blackened steel doors were designed to complement the raw wood and wrought iron columns of the stripped space. Salvaged materials such as reclaimed barn wood for the counters and reclaimed marble slabs in the master bathroom were used to enhance the industrial feel of the space.
Санузел с зелеными стенами и коричневым полом – фото дизайна интерьера
6

