Санузел с зелеными стенами и фиолетовыми стенами – фото дизайна интерьера
Сортировать:
Бюджет
Сортировать:Популярное за сегодня
61 - 80 из 28 053 фото
1 из 3

Subway shaped tile installed in a vertical pattern adds a more modern feel. Tile in soothing spa colors envelop the shower. A cantilevered quartz bench in the shower rests beneath over sized niches providing ample storage.

На фото: маленькая ванная комната в классическом стиле с душем в нише, унитазом-моноблоком, белой плиткой, плиткой кабанчик, зелеными стенами, полом из керамической плитки, душевой кабиной, раковиной с пьедесталом, белым полом, душем с распашными дверями, сиденьем для душа, тумбой под одну раковину и панелями на стенах для на участке и в саду

Свежая идея для дизайна: маленькая ванная комната в викторианском стиле с фасадами в стиле шейкер, белыми фасадами, ванной на ножках, раздельным унитазом, зелеными стенами, полом из керамогранита, душевой кабиной, врезной раковиной, мраморной столешницей, белым полом, белой столешницей, тумбой под одну раковину, напольной тумбой и обоями на стенах для на участке и в саду - отличное фото интерьера
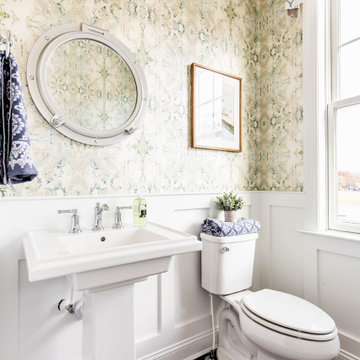
Идея дизайна: туалет в классическом стиле с раздельным унитазом, зелеными стенами, темным паркетным полом, раковиной с пьедесталом, коричневым полом и панелями на стенах
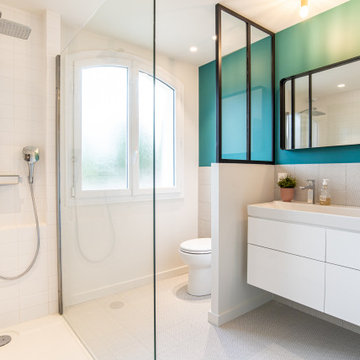
Источник вдохновения для домашнего уюта: ванная комната в современном стиле с плоскими фасадами, белыми фасадами, угловым душем, серой плиткой, зелеными стенами, раковиной с несколькими смесителями и серым полом

Bagno piano terra.
Rivestimento in piastrelle EQUIPE. Lavabo da appoggio, realizzato su misura su disegno del progettista in ACCIAIO INOX. Mobile realizzato su misura. Finitura ante LACCATO, interni LAMINATO.
Pavimentazione realizzata in marmo CEPPO DI GRE.
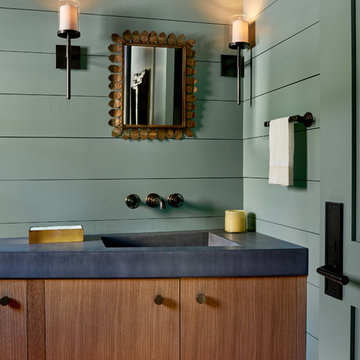
На фото: ванная комната в стиле рустика с плоскими фасадами, фасадами цвета дерева среднего тона, зелеными стенами, монолитной раковиной, серой столешницей и зеркалом с подсветкой
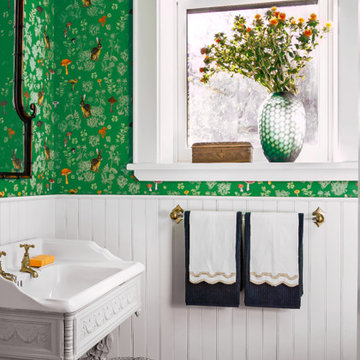
Свежая идея для дизайна: туалет в классическом стиле с зелеными стенами, темным паркетным полом, накладной раковиной и коричневым полом - отличное фото интерьера
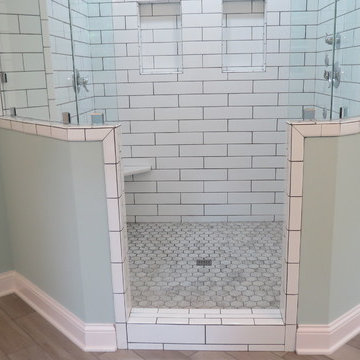
4x16 subway tile
Delta Linden shower trim in chrome
На фото: большая главная ванная комната в стиле модернизм с фасадами в стиле шейкер, белыми фасадами, отдельно стоящей ванной, двойным душем, белой плиткой, керамической плиткой, зелеными стенами, полом из керамогранита, монолитной раковиной, серым полом, открытым душем и белой столешницей с
На фото: большая главная ванная комната в стиле модернизм с фасадами в стиле шейкер, белыми фасадами, отдельно стоящей ванной, двойным душем, белой плиткой, керамической плиткой, зелеными стенами, полом из керамогранита, монолитной раковиной, серым полом, открытым душем и белой столешницей с

This is the bathroom renovation of our 1940's cottage. The wallcolor is Benjamin Moore Scenic drive and trim is White Dove.
Источник вдохновения для домашнего уюта: маленькая ванная комната в стиле кантри с фасадами в стиле шейкер, белыми фасадами, ванной в нише, душем над ванной, раздельным унитазом, белой плиткой, керамогранитной плиткой, зелеными стенами, полом из винила, монолитной раковиной, мраморной столешницей, серым полом, шторкой для ванной и белой столешницей для на участке и в саду
Источник вдохновения для домашнего уюта: маленькая ванная комната в стиле кантри с фасадами в стиле шейкер, белыми фасадами, ванной в нише, душем над ванной, раздельным унитазом, белой плиткой, керамогранитной плиткой, зелеными стенами, полом из винила, монолитной раковиной, мраморной столешницей, серым полом, шторкой для ванной и белой столешницей для на участке и в саду

photo by katsuya taira
Идея дизайна: туалет среднего размера в стиле модернизм с фасадами с декоративным кантом, белыми фасадами, зелеными стенами, полом из винила, врезной раковиной, столешницей из искусственного камня, бежевым полом и белой столешницей
Идея дизайна: туалет среднего размера в стиле модернизм с фасадами с декоративным кантом, белыми фасадами, зелеными стенами, полом из винила, врезной раковиной, столешницей из искусственного камня, бежевым полом и белой столешницей
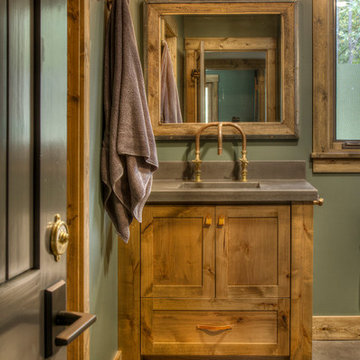
Стильный дизайн: ванная комната в стиле рустика с фасадами в стиле шейкер, фасадами цвета дерева среднего тона, зелеными стенами, бетонным полом, серым полом и серой столешницей - последний тренд

Стильный дизайн: главная ванная комната в стиле ретро с душем с распашными дверями, плоскими фасадами, светлыми деревянными фасадами, накладной ванной, угловым душем, белой плиткой, плиткой кабанчик, фиолетовыми стенами, мраморным полом, врезной раковиной, белым полом, белой столешницей и окном - последний тренд

These repeat clients had remodeled almost their entire home with us except this bathroom! They decided they wanted to add a powder bath to increase the value of their home. What is now a powder bath and guest bath/walk-in closet, used to be one second master bathroom. You could access it from either the hallway or through the guest bedroom, so the entries were already there.
Structurally, the only major change was closing in a window and changing the size of another. Originally, there was two smaller vertical windows, so we closed off one and increased the size of the other. The remaining window is now 5' wide x 12' high and was placed up above the vanity mirrors. Three sconces were installed on either side and between the two mirrors to add more light.
The new shower/tub was placed where the closet used to be and what used to be the water closet, became the new walk-in closet.
There is plenty of room in the guest bath with functionality and flow and there is just enough room in the powder bath.
The design and finishes chosen in these bathrooms are eclectic, which matches the rest of their house perfectly!
They have an entire house "their style" and have now added the luxury of another bathroom to this already amazing home.
Check out our other Melshire Drive projects (and Mixed Metals bathroom) to see the rest of the beautifully eclectic house.

Long subway tiles cover these shower walls offering a glossy look, with small hexagonal tiles lining the shower niche for some detailing.
Photos by Chris Veith

Andrew Pitzer Photography, Nancy Conner Design Styling
Свежая идея для дизайна: маленький туалет в стиле кантри с фасадами с декоративным кантом, белыми фасадами, раздельным унитазом, зелеными стенами, полом из мозаичной плитки, врезной раковиной, столешницей из искусственного кварца, белым полом и белой столешницей для на участке и в саду - отличное фото интерьера
Свежая идея для дизайна: маленький туалет в стиле кантри с фасадами с декоративным кантом, белыми фасадами, раздельным унитазом, зелеными стенами, полом из мозаичной плитки, врезной раковиной, столешницей из искусственного кварца, белым полом и белой столешницей для на участке и в саду - отличное фото интерьера

Une belle salle d'eau résolument zen !
Une jolie mosaïque en pierre au sol, répondant à des carreaux non lisses aux multiples dégradés bleu-vert aux murs !
https://www.nevainteriordesign.com/
http://www.cotemaison.fr/avant-apres/diaporama/appartement-paris-15-renovation-ancien-duplex-vintage_31044.html

"Kerry Taylor was professional and courteous from our first meeting forwards. We took a long time to decide on our final design but Kerry and his design team were patient and respectful and waited until we were ready to move forward. There was never a sense of being pushed into anything we didn’t like. They listened, carefully considered our requests and delivered an awesome plan for our new bathroom. Kerry also broke down everything so that we could consider several alternatives for features and finishes and was mindful to stay within our budget. He accommodated some on-the-fly changes, after construction was underway and suggested effective solutions for any unforeseen problems that arose.
Having construction done in close proximity to our master bedroom was a challenge but the excellent crew TaylorPro had on our job made it relatively painless: courteous and polite, arrived on time daily, worked hard, pretty much nonstop and cleaned up every day before leaving. If there were any delays, Kerry made sure to communicate with us quickly and was always available to talk when we had concerns or questions."
This Carlsbad couple yearned for a generous master bath that included a big soaking tub, double vanity, water closet, large walk-in shower, and walk in closet. Unfortunately, their current master bathroom was only 6'x12'.
Our design team went to work and came up with a solution to push the back wall into an unused 2nd floor vaulted space in the garage, and further expand the new master bath footprint into two existing closet areas. These inventive expansions made it possible for their luxurious master bath dreams to come true.
Just goes to show that, with TaylorPro Design & Remodeling, fitting a square peg in a round hole could be possible!
Photos by: Jon Upson
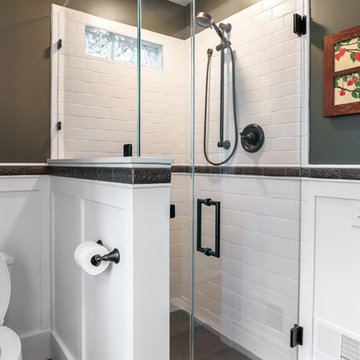
This 1980s bathroom was gutted and redesigned to fit with the craftsman aesthetic of the rest of the house. A continuous band of handmade Motawi ginkgo tiles runs the perimeter of the room. Rich green walls (Benjamin Moore CC-664 Provincal Park) provide a contrast to the crisp white subway tiles in two sizes and the wainscot (Benjamin Moore CC-20 Decorator’s White).
Photos: Emily Rose Imagery

Свежая идея для дизайна: ванная комната в стиле кантри с ванной на ножках, фиолетовыми стенами, паркетным полом среднего тона, монолитной раковиной, коричневым полом и белой столешницей - отличное фото интерьера
Санузел с зелеными стенами и фиолетовыми стенами – фото дизайна интерьера
4

