Санузел с зелеными стенами и бежевым полом – фото дизайна интерьера
Сортировать:
Бюджет
Сортировать:Популярное за сегодня
101 - 120 из 2 389 фото
1 из 3
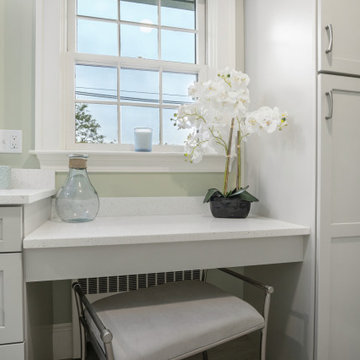
This transitional Providence bathroom upgrade has come a long way from its former pink tile floor, walls, and shower stall. The space was opened up by changing the layout, creating a more open shower with glass doors, and a make up area with seat.

Стильный дизайн: главная ванная комната среднего размера со стиральной машиной в скандинавском стиле с белой плиткой, плиткой кабанчик, зелеными стенами, полом из ламината, открытыми фасадами, светлыми деревянными фасадами, настольной раковиной, столешницей из дерева, бежевым полом и бежевой столешницей - последний тренд

Modern steam shower room
Идея дизайна: туалет среднего размера: освещение в современном стиле с плоскими фасадами, светлыми деревянными фасадами, инсталляцией, зеленой плиткой, плиткой кабанчик, зелеными стенами, полом из керамогранита, накладной раковиной, бежевым полом и подвесной тумбой
Идея дизайна: туалет среднего размера: освещение в современном стиле с плоскими фасадами, светлыми деревянными фасадами, инсталляцией, зеленой плиткой, плиткой кабанчик, зелеными стенами, полом из керамогранита, накладной раковиной, бежевым полом и подвесной тумбой
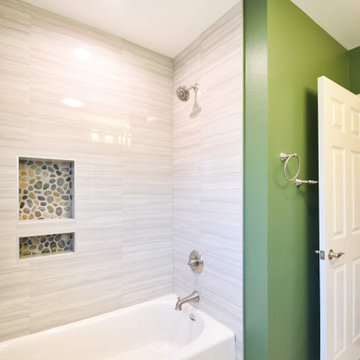
На фото: детская ванная комната среднего размера в стиле кантри с плоскими фасадами, белыми фасадами, ванной в нише, унитазом-моноблоком, бежевой плиткой, керамогранитной плиткой, зелеными стенами, полом из керамогранита, монолитной раковиной, столешницей из искусственного кварца, бежевым полом и белой столешницей

Contemporary Bathroom Suite with Steam Unit, Sauna, and Heated Tile Floors
На фото: огромная баня и сауна в современном стиле с фасадами в стиле шейкер, фасадами цвета дерева среднего тона, накладной ванной, угловым душем, раздельным унитазом, разноцветной плиткой, керамической плиткой, зелеными стенами, полом из керамической плитки, настольной раковиной, столешницей из гранита, бежевым полом, душем с распашными дверями и белой столешницей
На фото: огромная баня и сауна в современном стиле с фасадами в стиле шейкер, фасадами цвета дерева среднего тона, накладной ванной, угловым душем, раздельным унитазом, разноцветной плиткой, керамической плиткой, зелеными стенами, полом из керамической плитки, настольной раковиной, столешницей из гранита, бежевым полом, душем с распашными дверями и белой столешницей
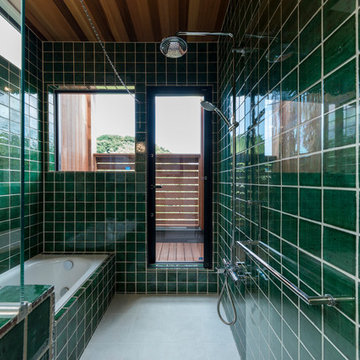
店舗やアトリエなどを併設した住宅、シェアスペース、宿泊や飲食をはじめとする事業用施設など多種多様なニーズにもお応えし、既存の枠組みには収まりきらない新しい場・サービスをクライアントと一緒に創り出します。
Photo by 東涌宏和/東涌写真事務所
На фото: ванная комната с коричневыми фасадами, зеленой плиткой, зелеными стенами, полом из керамогранита, бежевым полом и душем с распашными дверями
На фото: ванная комната с коричневыми фасадами, зеленой плиткой, зелеными стенами, полом из керамогранита, бежевым полом и душем с распашными дверями
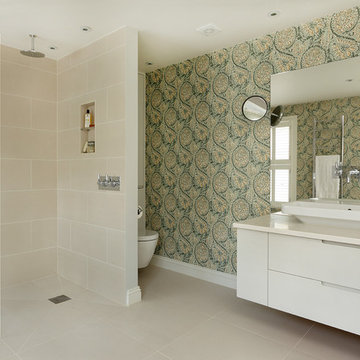
VANITY UNIT: Custom-made vanity unit featuring a Corian top and spray-painted base, Cue & Co of London MIRROR: Cut to size by Cue & Co of London BASIN; Proiezion basin, Catalano BASIN TAPS: Classic contemporary wall mounted three hole basin set with lever handles in chrome, Perrin & Rowe BATH: Bette BATH TAPS: Pair of 3/4 lever deck valves, Perrin & Rowe SHOWERHEAD: Easy clean discus shower rose, Perrin & Rowe SHOWER MIXER: Classic contemporary thermostatic shower mixer with lever handles in chrome, Perrin & Rowe TILES: Ikom Blanco Natural tiles, European Heritage WALLPAPER: Grand Shangri-la Bayberry, available from Tissus d’Helene
Cue & Co of London bathrooms start from £10,000

The clients, a young professional couple had lived with this bathroom in their townhome for 6 years. They finally could not take it any longer. The designer was tasked with turning this ugly duckling into a beautiful swan without relocating walls, doors, fittings, or fixtures in this principal bathroom. The client wish list included, better storage, improved lighting, replacing the tub with a shower, and creating a sparkling personality for this uninspired space using any color way except white.
The designer began the transformation with the wall tile. Large format rectangular tiles were installed floor to ceiling on the vanity wall and continued behind the toilet and into the shower. The soft variation in tile pattern is very soothing and added to the Zen feeling of the room. One partner is an avid gardener and wanted to bring natural colors into the space. The same tile is used on the floor in a matte finish for slip resistance and in a 2” mosaic of the same tile is used on the shower floor. A lighted tile recess was created across the entire back wall of the shower beautifully illuminating the wall. Recycled glass tiles used in the niche represent the color and shape of leaves. A single glass panel was used in place of a traditional shower door.
Continuing the serene colorway of the bath, natural rift cut white oak was chosen for the vanity and the floating shelves above the toilet. A white quartz for the countertop, has a small reflective pattern like the polished chrome of the fittings and hardware. Natural curved shapes are repeated in the arch of the faucet, the hardware, the front of the toilet and shower column. The rectangular shape of the tile is repeated in the drawer fronts of the cabinets, the sink, the medicine cabinet, and the floating shelves.
The shower column was selected to maintain the simple lines of the fittings while providing a temperature, pressure balance shower experience with a multi-function main shower head and handheld head. The dual flush toilet and low flow shower are a water saving consideration. The floating shelves provide decorative and functional storage. The asymmetric design of the medicine cabinet allows for a full view in the mirror with the added function of a tri view mirror when open. Built in LED lighting is controllable from 2500K to 4000K. The interior of the medicine cabinet is also mirrored and electrified to keep the countertop clear of necessities. Additional lighting is provided with recessed LED fixtures for the vanity area as well as in the shower. A motion sensor light installed under the vanity illuminates the room with a soft glow at night.
The transformation is now complete. No longer an ugly duckling and source of unhappiness, the new bathroom provides a much-needed respite from the couples’ busy lives. It has created a retreat to recharge and replenish, two very important components of wellness.
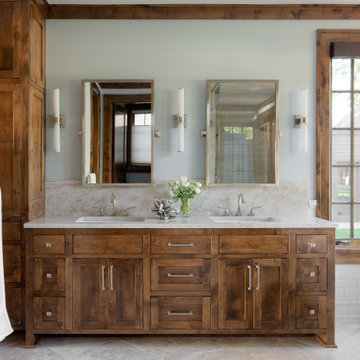
Lake Pulaski Residence
На фото: главная ванная комната в стиле рустика с фасадами в стиле шейкер, фасадами цвета дерева среднего тона, отдельно стоящей ванной, белой плиткой, плиткой кабанчик, зелеными стенами, врезной раковиной, бежевым полом и бежевой столешницей
На фото: главная ванная комната в стиле рустика с фасадами в стиле шейкер, фасадами цвета дерева среднего тона, отдельно стоящей ванной, белой плиткой, плиткой кабанчик, зелеными стенами, врезной раковиной, бежевым полом и бежевой столешницей
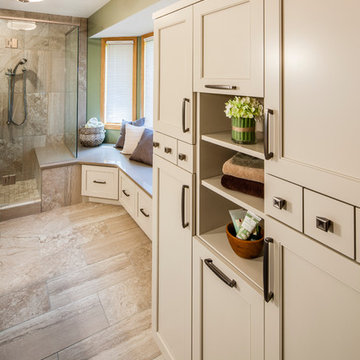
Our clients wanted to increase the size of their shower, omit their whirlpool tub and make better use of the open floor space in their master bathroom. Designer Barbara Bircher, CKD, moved and removed walls to open up the master bath and enlarge the master closet. Pocket doors were used to eliminate door interference with storage accessibility.
Barbara created two separate vanity stations for him and her. Rotating the toilet created a more spacious water closet concept while maintaining privacy. The shower was relocated and enlarged to include a bench, which continues under the window and houses individual hampers drawers. This new design included a linen closet tucked in nicely behind the shower. For those of you who are on the fence about removing a whirlpool tub, Steve and Mindy both agree they do not miss their whirlpool tub in any way!!
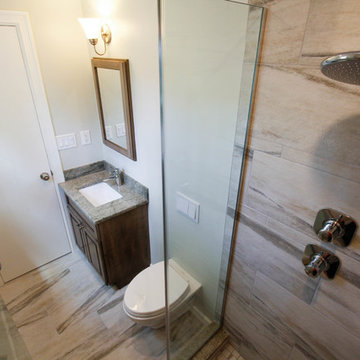
Karolina Zawistowska
На фото: маленькая главная ванная комната в стиле неоклассика (современная классика) с фасадами с выступающей филенкой, фасадами цвета дерева среднего тона, душем в нише, инсталляцией, разноцветной плиткой, керамогранитной плиткой, зелеными стенами, полом из керамогранита, врезной раковиной, столешницей из гранита, бежевым полом и душем с распашными дверями для на участке и в саду с
На фото: маленькая главная ванная комната в стиле неоклассика (современная классика) с фасадами с выступающей филенкой, фасадами цвета дерева среднего тона, душем в нише, инсталляцией, разноцветной плиткой, керамогранитной плиткой, зелеными стенами, полом из керамогранита, врезной раковиной, столешницей из гранита, бежевым полом и душем с распашными дверями для на участке и в саду с
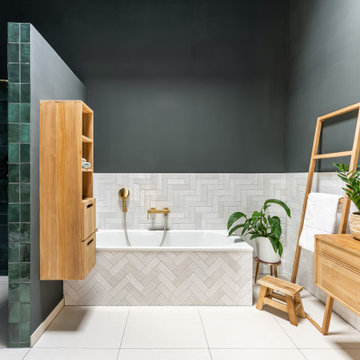
Источник вдохновения для домашнего уюта: ванная комната среднего размера в современном стиле с фасадами цвета дерева среднего тона, угловой ванной, открытым душем, инсталляцией, белой плиткой, керамической плиткой, зелеными стенами, полом из керамической плитки, настольной раковиной, столешницей из дерева, бежевым полом, открытым душем, коричневой столешницей, тумбой под одну раковину и подвесной тумбой
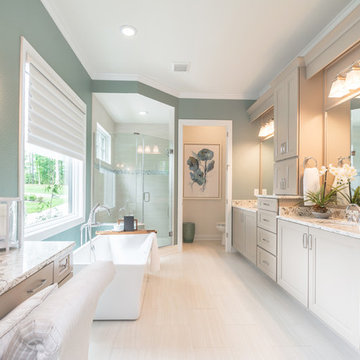
На фото: главная ванная комната в стиле неоклассика (современная классика) с фасадами с утопленной филенкой, серыми фасадами, отдельно стоящей ванной, угловым душем, зелеными стенами, врезной раковиной, бежевым полом, душем с распашными дверями и белой столешницей

Glöckner
Стильный дизайн: маленькая ванная комната в современном стиле с душем без бортиков, раздельным унитазом, бежевой плиткой, плиткой из известняка, зелеными стенами, полом из известняка, душевой кабиной, подвесной раковиной, столешницей из известняка, бежевым полом и открытым душем для на участке и в саду - последний тренд
Стильный дизайн: маленькая ванная комната в современном стиле с душем без бортиков, раздельным унитазом, бежевой плиткой, плиткой из известняка, зелеными стенами, полом из известняка, душевой кабиной, подвесной раковиной, столешницей из известняка, бежевым полом и открытым душем для на участке и в саду - последний тренд
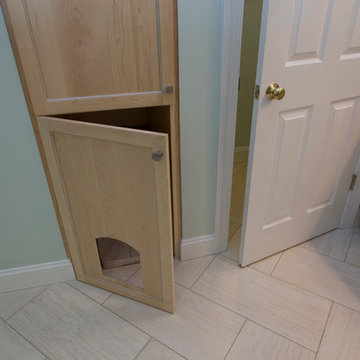
Marilyn Peryer Style House Photography
На фото: большая главная ванная комната в стиле неоклассика (современная классика) с светлыми деревянными фасадами, накладной ванной, раздельным унитазом, керамогранитной плиткой, зелеными стенами, полом из керамогранита, врезной раковиной, столешницей из гранита, фасадами в стиле шейкер, угловым душем, бежевой плиткой, бежевым полом, душем с распашными дверями и зеленой столешницей
На фото: большая главная ванная комната в стиле неоклассика (современная классика) с светлыми деревянными фасадами, накладной ванной, раздельным унитазом, керамогранитной плиткой, зелеными стенами, полом из керамогранита, врезной раковиной, столешницей из гранита, фасадами в стиле шейкер, угловым душем, бежевой плиткой, бежевым полом, душем с распашными дверями и зеленой столешницей
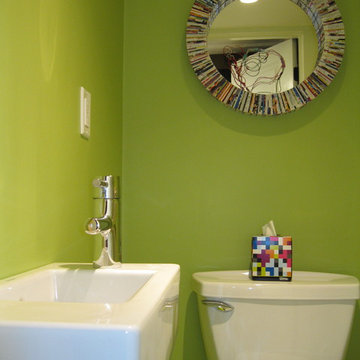
Renovation in 30's era home. Space is located in a basement and was previously a closet. Recycled paper mirror made of old magazines is from Urban Outfitters. Child's colored wire artwork.
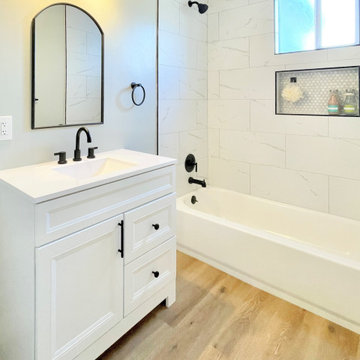
Стильный дизайн: маленькая ванная комната в стиле модернизм с фасадами в стиле шейкер, белыми фасадами, ванной в нише, душем в нише, раздельным унитазом, белой плиткой, керамогранитной плиткой, зелеными стенами, полом из винила, монолитной раковиной, столешницей из искусственного кварца, бежевым полом, шторкой для ванной, белой столешницей, нишей, тумбой под одну раковину и напольной тумбой для на участке и в саду - последний тренд
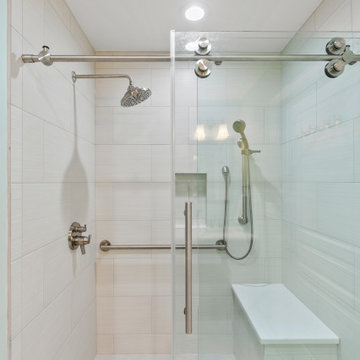
Стильный дизайн: главная ванная комната среднего размера в стиле модернизм с фасадами с утопленной филенкой, темными деревянными фасадами, душем в нише, унитазом-моноблоком, бежевой плиткой, керамогранитной плиткой, зелеными стенами, полом из керамогранита, врезной раковиной, столешницей из искусственного кварца, бежевым полом, душем с раздвижными дверями, белой столешницей, сиденьем для душа, тумбой под две раковины и встроенной тумбой - последний тренд
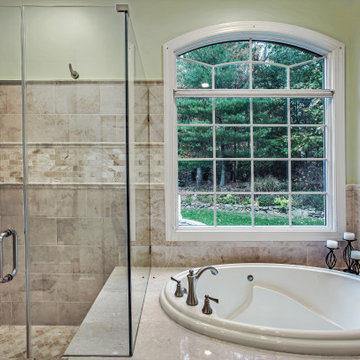
Elegant, Open and Classy could describe this newly remodeled Owners Bath.
So we'll stick with that!
На фото: главная ванная комната среднего размера в классическом стиле с фасадами с выступающей филенкой, белыми фасадами, накладной ванной, угловым душем, раздельным унитазом, бежевой плиткой, керамогранитной плиткой, зелеными стенами, полом из керамогранита, врезной раковиной, мраморной столешницей, бежевым полом, душем с распашными дверями, коричневой столешницей, сиденьем для душа, тумбой под две раковины и встроенной тумбой с
На фото: главная ванная комната среднего размера в классическом стиле с фасадами с выступающей филенкой, белыми фасадами, накладной ванной, угловым душем, раздельным унитазом, бежевой плиткой, керамогранитной плиткой, зелеными стенами, полом из керамогранита, врезной раковиной, мраморной столешницей, бежевым полом, душем с распашными дверями, коричневой столешницей, сиденьем для душа, тумбой под две раковины и встроенной тумбой с

На фото: главная ванная комната среднего размера в стиле неоклассика (современная классика) с белыми фасадами, отдельно стоящей ванной, серой плиткой, керамической плиткой, зелеными стенами, полом из керамической плитки, монолитной раковиной, душем в нише, унитазом-моноблоком, мраморной столешницей, бежевым полом и фасадами с утопленной филенкой
Санузел с зелеными стенами и бежевым полом – фото дизайна интерьера
6

