Санузел с зелеными фасадами и желтыми фасадами – фото дизайна интерьера
Сортировать:
Бюджет
Сортировать:Популярное за сегодня
141 - 160 из 6 644 фото
1 из 3

It’s always a blessing when your clients become friends - and that’s exactly what blossomed out of this two-phase remodel (along with three transformed spaces!). These clients were such a joy to work with and made what, at times, was a challenging job feel seamless. This project consisted of two phases, the first being a reconfiguration and update of their master bathroom, guest bathroom, and hallway closets, and the second a kitchen remodel.
In keeping with the style of the home, we decided to run with what we called “traditional with farmhouse charm” – warm wood tones, cement tile, traditional patterns, and you can’t forget the pops of color! The master bathroom airs on the masculine side with a mostly black, white, and wood color palette, while the powder room is very feminine with pastel colors.
When the bathroom projects were wrapped, it didn’t take long before we moved on to the kitchen. The kitchen already had a nice flow, so we didn’t need to move any plumbing or appliances. Instead, we just gave it the facelift it deserved! We wanted to continue the farmhouse charm and landed on a gorgeous terracotta and ceramic hand-painted tile for the backsplash, concrete look-alike quartz countertops, and two-toned cabinets while keeping the existing hardwood floors. We also removed some upper cabinets that blocked the view from the kitchen into the dining and living room area, resulting in a coveted open concept floor plan.
Our clients have always loved to entertain, but now with the remodel complete, they are hosting more than ever, enjoying every second they have in their home.
---
Project designed by interior design studio Kimberlee Marie Interiors. They serve the Seattle metro area including Seattle, Bellevue, Kirkland, Medina, Clyde Hill, and Hunts Point.
For more about Kimberlee Marie Interiors, see here: https://www.kimberleemarie.com/
To learn more about this project, see here
https://www.kimberleemarie.com/kirkland-remodel-1
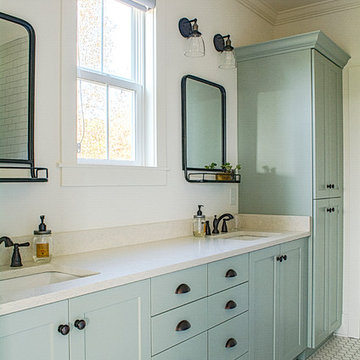
This new home was designed to nestle quietly into the rich landscape of rolling pastures and striking mountain views. A wrap around front porch forms a facade that welcomes visitors and hearkens to a time when front porch living was all the entertainment a family needed. White lap siding coupled with a galvanized metal roof and contrasting pops of warmth from the stained door and earthen brick, give this home a timeless feel and classic farmhouse style. The story and a half home has 3 bedrooms and two and half baths. The master suite is located on the main level with two bedrooms and a loft office on the upper level. A beautiful open concept with traditional scale and detailing gives the home historic character and charm. Transom lites, perfectly sized windows, a central foyer with open stair and wide plank heart pine flooring all help to add to the nostalgic feel of this young home. White walls, shiplap details, quartz counters, shaker cabinets, simple trim designs, an abundance of natural light and carefully designed artificial lighting make modest spaces feel large and lend to the homeowner's delight in their new custom home.
Kimberly Kerl

sophie epton photography
Стильный дизайн: ванная комната среднего размера в стиле кантри с фасадами с декоративным кантом, зелеными фасадами, унитазом-моноблоком, серой плиткой, мраморной плиткой, белыми стенами, полом из мозаичной плитки, душевой кабиной, врезной раковиной, мраморной столешницей, серым полом и душем с раздвижными дверями - последний тренд
Стильный дизайн: ванная комната среднего размера в стиле кантри с фасадами с декоративным кантом, зелеными фасадами, унитазом-моноблоком, серой плиткой, мраморной плиткой, белыми стенами, полом из мозаичной плитки, душевой кабиной, врезной раковиной, мраморной столешницей, серым полом и душем с раздвижными дверями - последний тренд
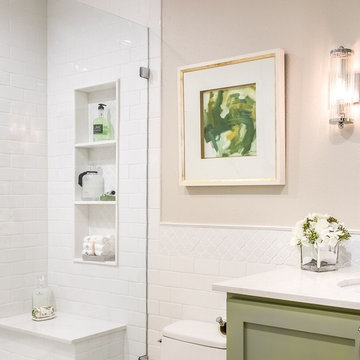
Connie Anderson Photography
Пример оригинального дизайна: ванная комната среднего размера в классическом стиле с фасадами в стиле шейкер, зелеными фасадами, открытым душем, унитазом-моноблоком, бежевой плиткой, керамической плиткой, бежевыми стенами, полом из керамогранита, душевой кабиной, врезной раковиной, столешницей из искусственного кварца, бежевым полом и душем с распашными дверями
Пример оригинального дизайна: ванная комната среднего размера в классическом стиле с фасадами в стиле шейкер, зелеными фасадами, открытым душем, унитазом-моноблоком, бежевой плиткой, керамической плиткой, бежевыми стенами, полом из керамогранита, душевой кабиной, врезной раковиной, столешницей из искусственного кварца, бежевым полом и душем с распашными дверями

На фото: ванная комната в стиле кантри с унитазом-моноблоком, полом из керамической плитки, открытым душем, зелеными фасадами, душем в нише, белой плиткой, плиткой кабанчик, белыми стенами, накладной раковиной, разноцветным полом и плоскими фасадами
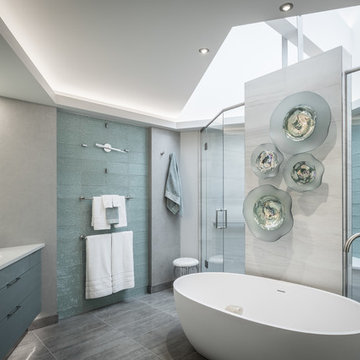
На фото: главная ванная комната в современном стиле с отдельно стоящей ванной, двойным душем, зеленой плиткой, стеклянной плиткой, серыми стенами, врезной раковиной, столешницей из искусственного кварца, серым полом, душем с распашными дверями, плоскими фасадами, зелеными фасадами и полом из керамогранита

Master bathroom with double vanities and huge tub with tub deck!
Источник вдохновения для домашнего уюта: большая главная ванная комната в стиле кантри с фасадами с выступающей филенкой, зелеными фасадами, накладной ванной, душем в нише, раздельным унитазом, серой плиткой, плиткой кабанчик, белыми стенами, полом из винила, накладной раковиной и столешницей из ламината
Источник вдохновения для домашнего уюта: большая главная ванная комната в стиле кантри с фасадами с выступающей филенкой, зелеными фасадами, накладной ванной, душем в нише, раздельным унитазом, серой плиткой, плиткой кабанчик, белыми стенами, полом из винила, накладной раковиной и столешницей из ламината
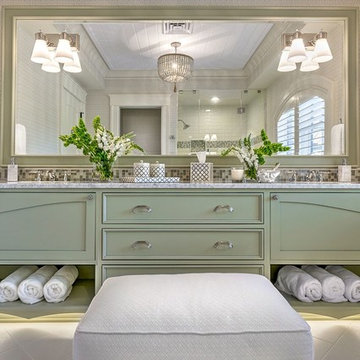
Идея дизайна: главная ванная комната среднего размера в классическом стиле с фасадами в стиле шейкер, зелеными фасадами, душем в нише, серыми стенами, полом из керамической плитки, врезной раковиной, столешницей из гранита, белым полом и душем с распашными дверями

Newport Bath Project by Jae Willard :
The Kohler Moxie speaker showerhead was added for extra fun, along with the LED mirror.
Пример оригинального дизайна: главная ванная комната среднего размера в современном стиле с фасадами островного типа, зелеными фасадами, угловым душем, зеленой плиткой, плиткой кабанчик, зелеными стенами, паркетным полом среднего тона, врезной раковиной и мраморной столешницей
Пример оригинального дизайна: главная ванная комната среднего размера в современном стиле с фасадами островного типа, зелеными фасадами, угловым душем, зеленой плиткой, плиткой кабанчик, зелеными стенами, паркетным полом среднего тона, врезной раковиной и мраморной столешницей
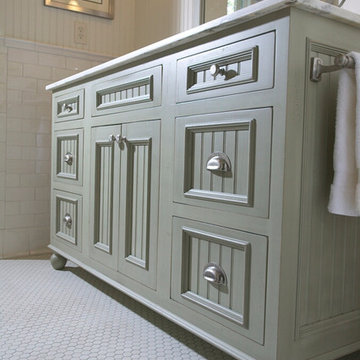
Идея дизайна: главная ванная комната среднего размера в классическом стиле с фасадами с декоративным кантом, зелеными фасадами, разноцветными стенами, полом из керамогранита и врезной раковиной
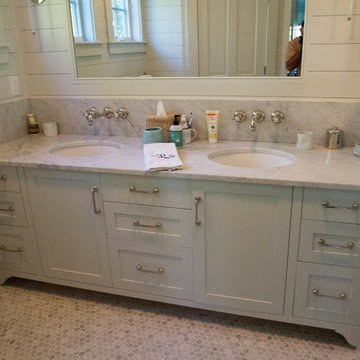
На фото: большая главная ванная комната в классическом стиле с душем в нише, унитазом-моноблоком, белыми стенами, полом из мозаичной плитки, врезной раковиной, фасадами в стиле шейкер, зелеными фасадами и мраморной столешницей
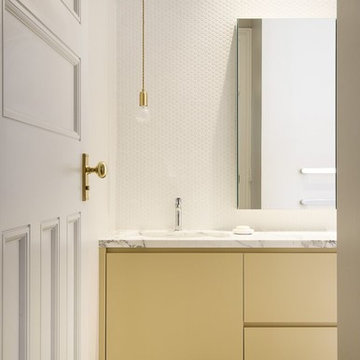
На фото: ванная комната с желтыми фасадами, отдельно стоящей ванной, душем в нише, инсталляцией, белой плиткой, керамической плиткой, серыми стенами, бетонным полом, врезной раковиной и мраморной столешницей с
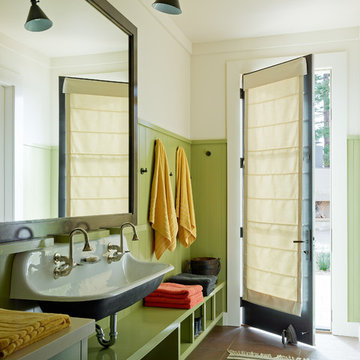
Joe Fletcher Photography
Jennifer Robin Interior Design
На фото: ванная комната в стиле кантри с раковиной с несколькими смесителями, плоскими фасадами, зелеными фасадами и белыми стенами
На фото: ванная комната в стиле кантри с раковиной с несколькими смесителями, плоскими фасадами, зелеными фасадами и белыми стенами
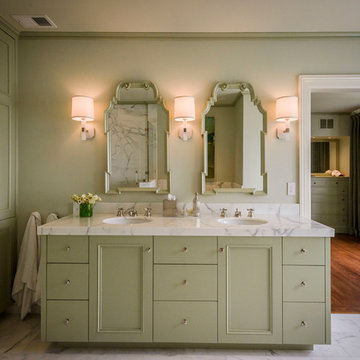
Идея дизайна: главная ванная комната в классическом стиле с плоскими фасадами, зелеными фасадами, угловым душем, зелеными стенами и полом из керамической плитки
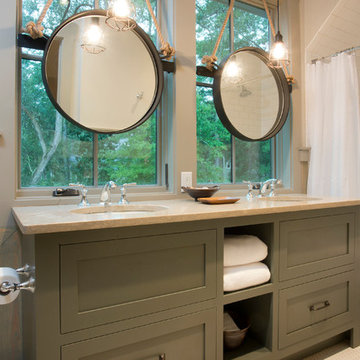
Свежая идея для дизайна: главная ванная комната среднего размера в классическом стиле с врезной раковиной, фасадами островного типа, зелеными фасадами, плиткой кабанчик и полом из мозаичной плитки - отличное фото интерьера
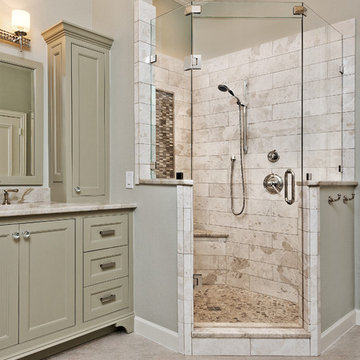
Our client on this project requested a spa-like feel where they could rejuvenate after a hard day at work.
The big change that made all the difference was removing the walled-off shower. This change greatly opened up the space, although in removing the wall we had to reroute electrical and plumbing lines. The work was well worth the effect. By installing a freestanding tub in the corner, we further opened up the space. The accenting tiles behind the tub and in the shower, very nicely connected the space. Plus, the shower floor is a natural pebble stone that lightly massages your feet.
The His and Her vanities were truly customized to their specific needs. For example, we built plenty of storage on the Her side for her personal needs. The cabinets were custom built including hand mixing the paint color.
The Taj Mahal countertops and marble shower along with the polished nickel fixtures provide a luxurious and elegant feel.
This was a fun project that rejuvenated our client's bathroom and is now allowing them to rejuvenate after a long day.
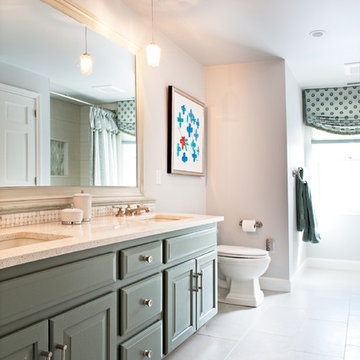
Mary Prince
На фото: большая главная ванная комната в классическом стиле с фасадами с выступающей филенкой, зелеными фасадами, душем в нише, раздельным унитазом, белыми стенами, врезной раковиной, столешницей из гранита и полом из известняка с
На фото: большая главная ванная комната в классическом стиле с фасадами с выступающей филенкой, зелеными фасадами, душем в нише, раздельным унитазом, белыми стенами, врезной раковиной, столешницей из гранита и полом из известняка с
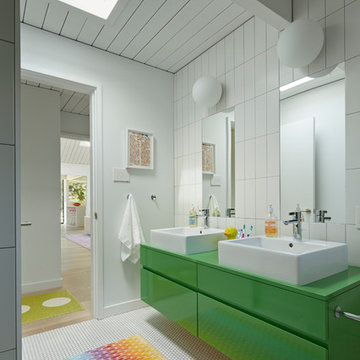
yamamardesign architects, david yama
alison damonte interior design
bruce damonte photography
Пример оригинального дизайна: большая детская ванная комната в стиле ретро с настольной раковиной, зелеными фасадами, полом из мозаичной плитки, плоскими фасадами и белыми стенами
Пример оригинального дизайна: большая детская ванная комната в стиле ретро с настольной раковиной, зелеными фасадами, полом из мозаичной плитки, плоскими фасадами и белыми стенами
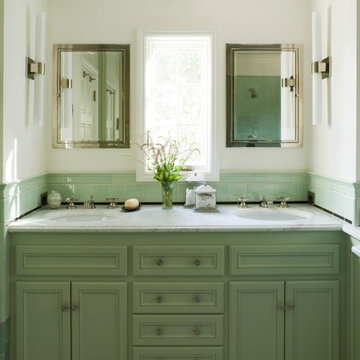
Features sconces from Waterworks.
Photo: David Duncan Livingston
На фото: главная ванная комната среднего размера в средиземноморском стиле с врезной раковиной, фасадами с декоративным кантом, зелеными фасадами, мраморной столешницей, накладной ванной, душем в нише, унитазом-моноблоком, белой плиткой, плиткой мозаикой, белыми стенами и полом из мозаичной плитки
На фото: главная ванная комната среднего размера в средиземноморском стиле с врезной раковиной, фасадами с декоративным кантом, зелеными фасадами, мраморной столешницей, накладной ванной, душем в нише, унитазом-моноблоком, белой плиткой, плиткой мозаикой, белыми стенами и полом из мозаичной плитки

Small bath remodel inspired by Japanese Bath houses. Wood for walls was salvaged from a dock found in the Willamette River in Portland, Or.
Jeff Stern/In Situ Architecture
Санузел с зелеными фасадами и желтыми фасадами – фото дизайна интерьера
8

