Санузел с зелеными фасадами и столешницей из кварцита – фото дизайна интерьера
Сортировать:
Бюджет
Сортировать:Популярное за сегодня
81 - 100 из 382 фото
1 из 3
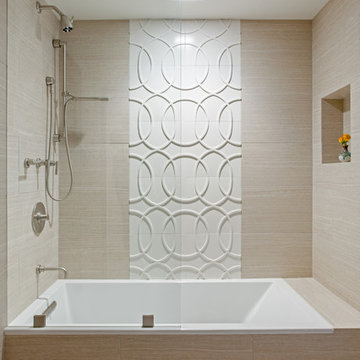
Jack & Jill bathroom for a young girl and guests. Walker Zanger tiles accent the shower wall. Neutral tones allow the space to stay current over time.
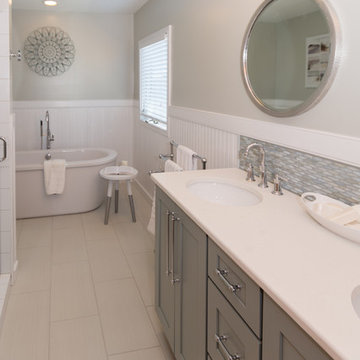
Melissa Mattingly www.photosbymattingly.com
Стильный дизайн: главная ванная комната среднего размера в морском стиле с фасадами островного типа, зелеными фасадами, отдельно стоящей ванной, душем в нише, зеленой плиткой, стеклянной плиткой, серыми стенами, полом из керамической плитки, врезной раковиной и столешницей из кварцита - последний тренд
Стильный дизайн: главная ванная комната среднего размера в морском стиле с фасадами островного типа, зелеными фасадами, отдельно стоящей ванной, душем в нише, зеленой плиткой, стеклянной плиткой, серыми стенами, полом из керамической плитки, врезной раковиной и столешницей из кварцита - последний тренд
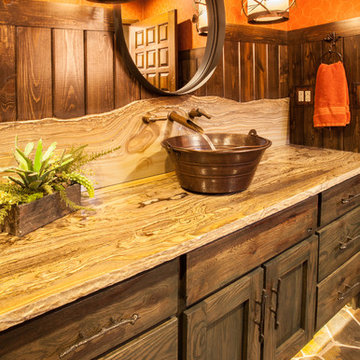
Dan Rockafellow Photography
Sandstone Quartzite Countertops
Flagstone Flooring
Real stone shower wall with slate side walls
Wall-Mounted copper faucet and copper sink
Dark green ceiling (not shown)
Over-scale rustic pendant lighting
Custom shower curtain
Green stained vanity cabinet with dimming toe-kick lighting
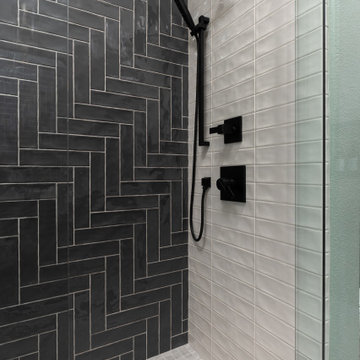
Bathroom Lighting: Polished Nickel and Glass Cylinder Pendant Lighting | Bathroom Vanity: Painted Grey Cabinetry with Hand-rubbed Bronze Drawer and Door Pulls; Fantasy Macaubas Quartzite Countertop; White Porcelain Vessel Sinks with Matte Black Faucets; Two Octagon Shaped Black Framed Mirrors | Bathroom Shower: Herringbone Patterned Dark Grey Glazed Subway Tile mixed with Straight Patterned White Glazed Subway Tile; Black Shower Hardware | Bathroom Wall Color: Green-Grey | Bathroom Flooring: Two by Two Inch White Tile
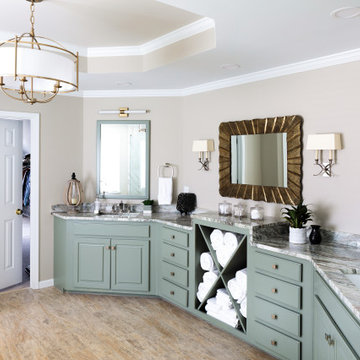
Пример оригинального дизайна: большая главная ванная комната в стиле неоклассика (современная классика) с фасадами с выступающей филенкой, зелеными фасадами, отдельно стоящей ванной, угловым душем, раздельным унитазом, белой плиткой, керамогранитной плиткой, бежевыми стенами, полом из травертина, врезной раковиной, столешницей из кварцита, бежевым полом, душем с распашными дверями, разноцветной столешницей, нишей, тумбой под две раковины, встроенной тумбой и многоуровневым потолком
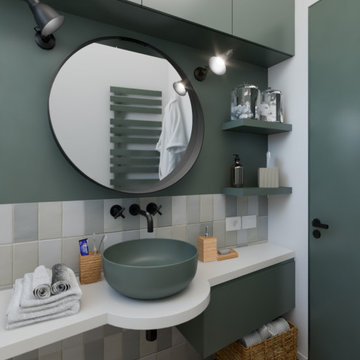
Источник вдохновения для домашнего уюта: маленькая ванная комната в современном стиле с плоскими фасадами, зелеными фасадами, инсталляцией, зеленой плиткой, керамической плиткой, зелеными стенами, темным паркетным полом, душевой кабиной, настольной раковиной, столешницей из кварцита, белой столешницей, тумбой под одну раковину и подвесной тумбой для на участке и в саду
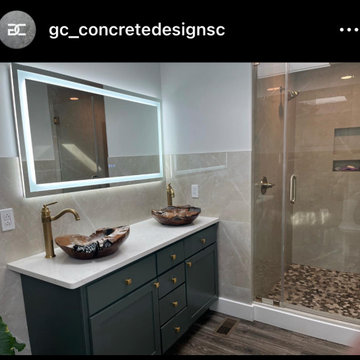
На фото: главная ванная комната среднего размера в стиле модернизм с плоскими фасадами, зелеными фасадами, двойным душем, бежевой плиткой, керамогранитной плиткой, полом из ламината, столешницей из кварцита, белой столешницей, тумбой под две раковины и встроенной тумбой

The Primary bathroom was created using universal design. a custom console sink not only creates that authentic Victorian Vibe but it allows for access in a wheel chair. Free standing soaking tub, console sink, wall paper and antique furniture set the tone.
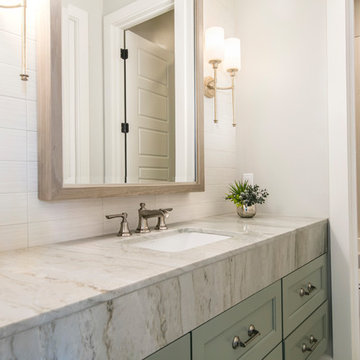
Идея дизайна: ванная комната среднего размера в стиле неоклассика (современная классика) с фасадами с утопленной филенкой, зелеными фасадами, ванной в нише, душем над ванной, раздельным унитазом, белой плиткой, керамогранитной плиткой, бежевыми стенами, светлым паркетным полом, душевой кабиной, врезной раковиной, столешницей из кварцита, бежевым полом, шторкой для ванной и бежевой столешницей
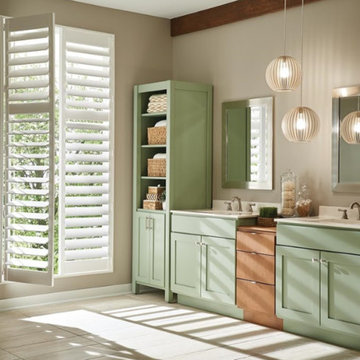
На фото: большая главная ванная комната в скандинавском стиле с фасадами в стиле шейкер, зелеными фасадами, бежевыми стенами, столешницей из кварцита, коричневым полом и врезной раковиной
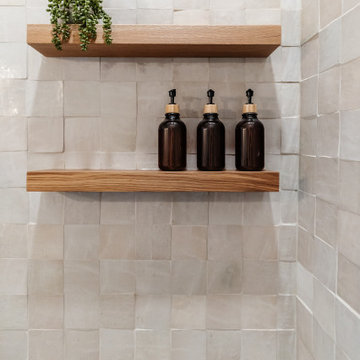
На фото: ванная комната среднего размера в стиле неоклассика (современная классика) с фасадами с выступающей филенкой, зелеными фасадами, душем без бортиков, раздельным унитазом, бежевой плиткой, керамической плиткой, душевой кабиной, врезной раковиной, столешницей из кварцита, открытым душем, серой столешницей, тумбой под одну раковину и встроенной тумбой
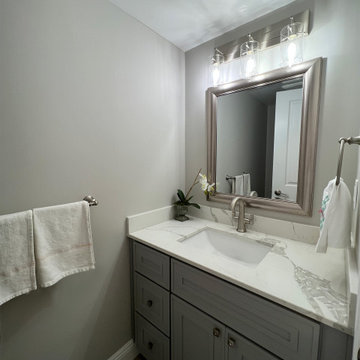
guest bathroom with walk-in shower with sliding glass door; ceramic tile floor and shower surround
На фото: маленькая ванная комната в стиле неоклассика (современная классика) с фасадами с выступающей филенкой, зелеными фасадами, серой плиткой, керамической плиткой, серыми стенами, полом из цементной плитки, душевой кабиной, врезной раковиной, столешницей из кварцита, серым полом, белой столешницей, тумбой под одну раковину и встроенной тумбой для на участке и в саду
На фото: маленькая ванная комната в стиле неоклассика (современная классика) с фасадами с выступающей филенкой, зелеными фасадами, серой плиткой, керамической плиткой, серыми стенами, полом из цементной плитки, душевой кабиной, врезной раковиной, столешницей из кварцита, серым полом, белой столешницей, тумбой под одну раковину и встроенной тумбой для на участке и в саду
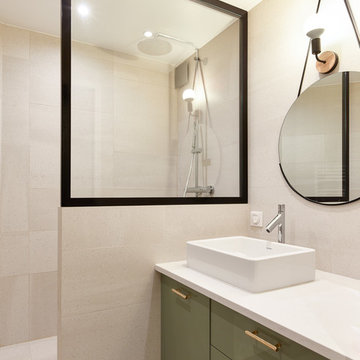
Cette salle de bain, qui semble être taillée dans la pierre rappelle de part ses couleurs, l'atmosphère de la pièce à vivre. La verrière vient fermé l'espace de douche tandis que le grand miroir permet de donner plus d'ampleur à l'espace.
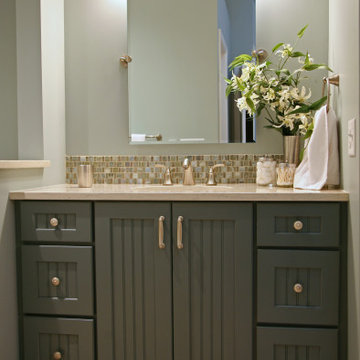
The Anderson family needed a new master bath that better fit their lifestyle. They came to us with visions for their Williams Bay home and it was up to us to put all the pieces together to make a home they could truly enjoy for many years.
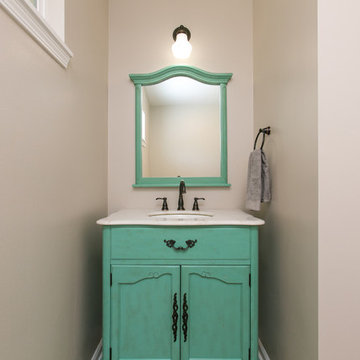
VIRTUAL 808 PROPERTIES
Стильный дизайн: маленький туалет в стиле кантри с фасадами островного типа, зелеными фасадами, коричневыми стенами, врезной раковиной и столешницей из кварцита для на участке и в саду - последний тренд
Стильный дизайн: маленький туалет в стиле кантри с фасадами островного типа, зелеными фасадами, коричневыми стенами, врезной раковиной и столешницей из кварцита для на участке и в саду - последний тренд
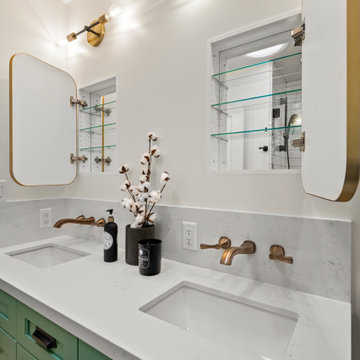
The Hall bath is the next beautiful stop, a custom-made vanity, finished in Cedar Path, accented with champagne bronze fixtures. This bathroom is an awe-inspiring green oasis, with stunning gold embedded medicine cabinets, and Glazed Porcelain tile in Dark Gray Hexagon to finish off on the floor.
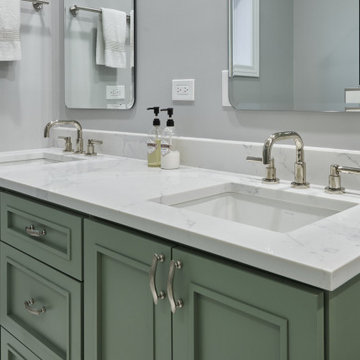
For the Master Bathroom, there was previously a large jacuzzi tub and small shower in the corner of the bathroom. We decided to remove the tub and instead create a larger shower and convert the existing shower into an open linen closet with custom wood shelving.
Further our client asked us for the color green in this bathroom. We then looked for a way to highlight the color green without being overpowering and still keeping it light. We went with a 3×12 jade green subway for an accent wall in the shower in a stacked pattern, keeping it contemporary. We also extended the shower niche from side to side to further emphasize this accent wall and to also give maximum storage inside the shower. We then highlighted and balanced out the jade green with a 12×24 marble porcelain tile running the opposite direction and extending outside the shower to give a grandeur and larger feel. We also made sure to wrap glass all the way around the shower and shower bench to open the space more. We also repeated the same shade of green in the vanity and used polished nickel plumbing fixtures and hardware throughout.
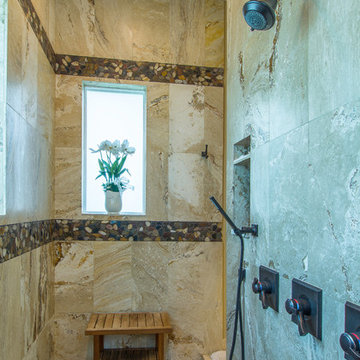
Working with the homeowners and our design team, we feel that we created the ultimate spa retreat. The main focus is the grand vanity with towers on either side and matching bridge spanning above to hold the LED lights. By Plain & Fancy cabinetry, the Vogue door beaded inset door works well with the Forest Shadow finish. The toe space has a decorative valance down below with LED lighting behind. Centaurus granite rests on top with white vessel sinks and oil rubber bronze fixtures. The light stone wall in the backsplash area provides a nice contrast and softens up the masculine tones. Wall sconces with angled mirrors added a nice touch.
We brought the stone wall back behind the freestanding bathtub appointed with a wall mounted tub filler. The 69" Victoria & Albert bathtub features clean lines and LED uplighting behind. This all sits on a french pattern travertine floor with a hidden surprise; their is a heating system underneath.
In the shower we incorporated more stone, this time in the form of a darker split river rock. We used this as the main shower floor and as listello bands. Kohler oil rubbed bronze shower heads, rain head, and body sprayer finish off the master bath.
Photographer: Johan Roetz
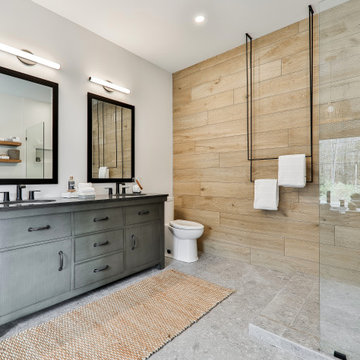
designer Lyne Brunet
Свежая идея для дизайна: большая главная ванная комната в стиле неоклассика (современная классика) с плоскими фасадами, зелеными фасадами, открытым душем, унитазом-моноблоком, коричневой плиткой, плиткой под дерево, белыми стенами, полом из терраццо, врезной раковиной, столешницей из кварцита, серым полом, открытым душем, серой столешницей, нишей, тумбой под две раковины и напольной тумбой - отличное фото интерьера
Свежая идея для дизайна: большая главная ванная комната в стиле неоклассика (современная классика) с плоскими фасадами, зелеными фасадами, открытым душем, унитазом-моноблоком, коричневой плиткой, плиткой под дерево, белыми стенами, полом из терраццо, врезной раковиной, столешницей из кварцита, серым полом, открытым душем, серой столешницей, нишей, тумбой под две раковины и напольной тумбой - отличное фото интерьера
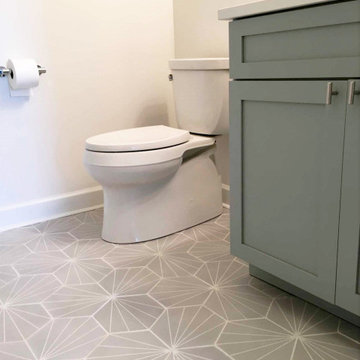
This 1948 Sheffield Neighbors home has seen better days. But the young family living there was ready for something fresh. We gave them exactly that with this master and guest bathrooms remodel. Those bathroom underwent a complete transformation, and looks like a brand new home. It’s a much more usable, aesthetically-pleasing space, and we hope the owners will enjoy it for years to come.
Санузел с зелеными фасадами и столешницей из кварцита – фото дизайна интерьера
5

