Санузел с зелеными фасадами и столешницей из искусственного кварца – фото дизайна интерьера
Сортировать:
Бюджет
Сортировать:Популярное за сегодня
81 - 100 из 1 618 фото
1 из 3
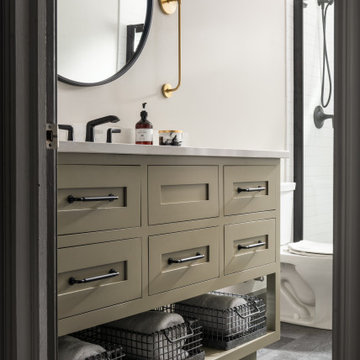
Источник вдохновения для домашнего уюта: маленькая ванная комната в современном стиле с фасадами с утопленной филенкой, зелеными фасадами, душем в нише, унитазом-моноблоком, белой плиткой, керамической плиткой, белыми стенами, полом из винила, врезной раковиной, столешницей из искусственного кварца, серым полом, душем с распашными дверями, белой столешницей, тумбой под одну раковину и встроенной тумбой для на участке и в саду
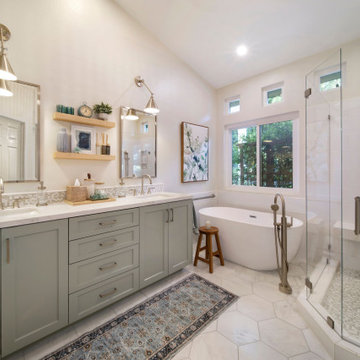
Spa Like Primary Bath with marble hexagon floors, floating shower bench, and freestanding tub
На фото: главная ванная комната среднего размера в морском стиле с фасадами в стиле шейкер, зелеными фасадами, отдельно стоящей ванной, угловым душем, белой плиткой, керамогранитной плиткой, бежевыми стенами, мраморным полом, врезной раковиной, столешницей из искусственного кварца, белым полом, душем с распашными дверями, белой столешницей, сиденьем для душа, тумбой под две раковины, встроенной тумбой и сводчатым потолком с
На фото: главная ванная комната среднего размера в морском стиле с фасадами в стиле шейкер, зелеными фасадами, отдельно стоящей ванной, угловым душем, белой плиткой, керамогранитной плиткой, бежевыми стенами, мраморным полом, врезной раковиной, столешницей из искусственного кварца, белым полом, душем с распашными дверями, белой столешницей, сиденьем для душа, тумбой под две раковины, встроенной тумбой и сводчатым потолком с

This narrow galley style primary bathroom was opened up by eliminating a wall between the toilet and vanity zones, enlarging the vanity counter space, and expanding the shower into dead space between the existing shower and the exterior wall.
Now the space is the relaxing haven they'd hoped for for years.
The warm, modern palette features soft green cabinetry, sage green ceramic tile with a high variation glaze and a fun accent tile with gold and silver tones in the shower niche that ties together the brass and brushed nickel fixtures and accessories, and a herringbone wood-look tile flooring that anchors the space with warmth.
Wood accents are repeated in the softly curved mirror frame, the unique ash wood grab bars, and the bench in the shower.
Quartz counters and shower elements are easy to mantain and provide a neutral break in the palette.
The sliding shower door system allows for easy access without a door swing bumping into the toilet seat.
The closet across from the vanity was updated with a pocket door, eliminating the previous space stealing small swinging doors.
Storage features include a pull out hamper for quick sorting of dirty laundry and a tall cabinet on the counter that provides storage at an easy to grab height.
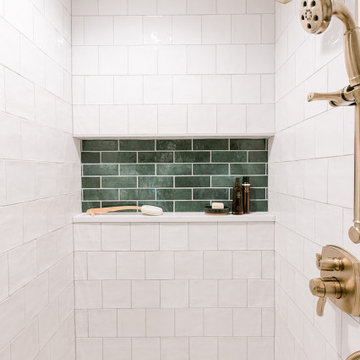
Photography: Marit Williams Photography
Пример оригинального дизайна: главная ванная комната среднего размера в стиле неоклассика (современная классика) с фасадами в стиле шейкер, зелеными фасадами, ванной в нише, белой плиткой, керамогранитной плиткой, серыми стенами, полом из керамогранита, врезной раковиной, столешницей из искусственного кварца, белым полом, душем с распашными дверями и белой столешницей
Пример оригинального дизайна: главная ванная комната среднего размера в стиле неоклассика (современная классика) с фасадами в стиле шейкер, зелеными фасадами, ванной в нише, белой плиткой, керамогранитной плиткой, серыми стенами, полом из керамогранита, врезной раковиной, столешницей из искусственного кварца, белым полом, душем с распашными дверями и белой столешницей
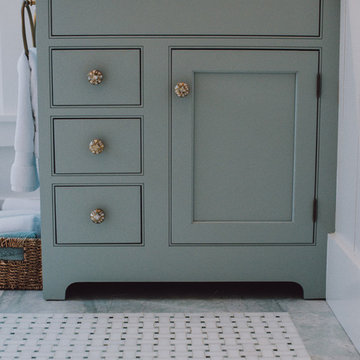
Custom bathroom with a vanity from Starmark. The style is beaded inset with a shaker door style.
Пример оригинального дизайна: маленькая ванная комната в викторианском стиле с фасадами с декоративным кантом, зелеными фасадами, душем в нише, раздельным унитазом, белыми стенами, мраморным полом, душевой кабиной, врезной раковиной, столешницей из искусственного кварца, зеленым полом и душем с распашными дверями для на участке и в саду
Пример оригинального дизайна: маленькая ванная комната в викторианском стиле с фасадами с декоративным кантом, зелеными фасадами, душем в нише, раздельным унитазом, белыми стенами, мраморным полом, душевой кабиной, врезной раковиной, столешницей из искусственного кварца, зеленым полом и душем с распашными дверями для на участке и в саду
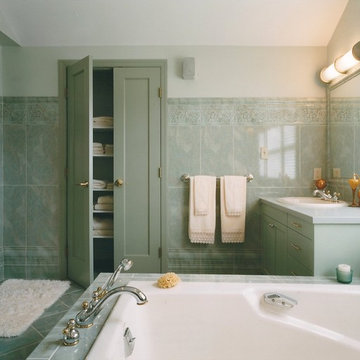
На фото: большая главная ванная комната в классическом стиле с фасадами в стиле шейкер, зелеными фасадами, накладной ванной, душем в нише, зеленой плиткой, каменной плиткой, зелеными стенами, мраморным полом, накладной раковиной и столешницей из искусственного кварца с
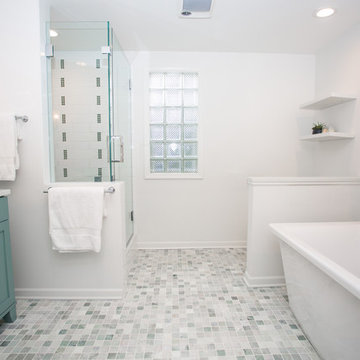
Свежая идея для дизайна: главная ванная комната среднего размера в стиле неоклассика (современная классика) с фасадами в стиле шейкер, зелеными фасадами, отдельно стоящей ванной, угловым душем, раздельным унитазом, зеленой плиткой, керамической плиткой, белыми стенами, полом из керамической плитки, врезной раковиной и столешницей из искусственного кварца - отличное фото интерьера
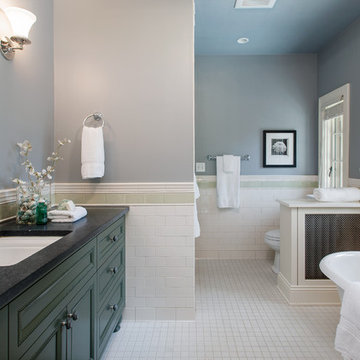
На фото: большая главная ванная комната в классическом стиле с отдельно стоящей ванной, плиткой кабанчик, врезной раковиной, фасадами с утопленной филенкой, зелеными фасадами, унитазом-моноблоком, белой плиткой, синими стенами, столешницей из искусственного кварца и белым полом с
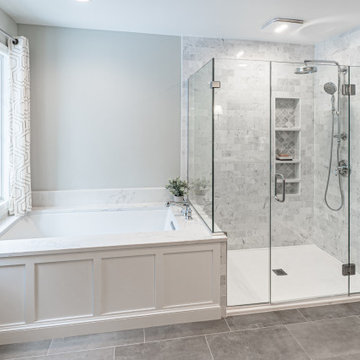
Свежая идея для дизайна: большой главный совмещенный санузел в классическом стиле с фасадами с утопленной филенкой, зелеными фасадами, полновстраиваемой ванной, угловым душем, раздельным унитазом, разноцветной плиткой, керамической плиткой, серыми стенами, полом из керамогранита, врезной раковиной, столешницей из искусственного кварца, серым полом, душем с распашными дверями, белой столешницей, тумбой под две раковины и встроенной тумбой - отличное фото интерьера

A nature inspired retreat for relaxing and pampering, this bath was a complete gut renovation.
the client requested a color pallet of green, black and white-such a departure for all the blue seen in baths these days.
The bath lies along side a bank of windows that reflects the greens of a forest outside.

The colour palette of pastel pistachio has the ability to create a sense of cleanliness without been clinical, creating a relaxing feel. Adding a stunning shade of sage green to this vanity helps create a clean and refreshing space before a busy start to the day. The gorgeous white Kit Kat tiles add versatility of pattern and texture, making a stalemate in this beautiful renovation.
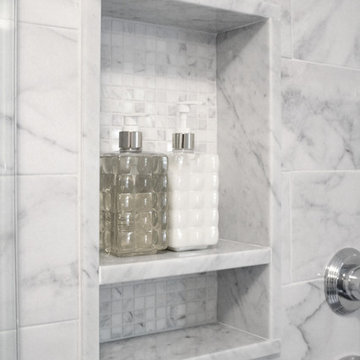
Renovisions recently remodeled a first-floor bath for this South Shore couple. They needed a better solution to their existing, outdated fiberglass shower stall and had difficulty squatting to enter the shower. As bathroom designers, we realize that a neo-angle shower is a simple and minimalistic design option where space is a premium. The clipped corner creates an angled opening that allows easy access to the shower between other fixtures in the bathroom.
This new shower has a curb using a combination of glass and tile for the walls. Taking advantage of every possible inch for the shower made an enormous difference in comfort while showering. A traditional shower head along with a multi-function hand-held shower head and a shampoo niche both save space and provide a relaxing showering experience. The custom 3/8″ thick glass shower enclosure with mitered corners provides a clean and seamless appearance. The vanity’s bead-board design in sage green compliments the unique veining and hues in the quartz countertop.
Overall, the clients were ecstatic with their newly transformed bathroom and are eager to share it with friends and family. One friend in fact, exclaimed that the bathroom resembled one she had seen in a five star resort!

Пример оригинального дизайна: главная ванная комната в морском стиле с зелеными фасадами, угловым душем, унитазом-моноблоком, зеленой плиткой, керамической плиткой, белыми стенами, полом из керамогранита, настольной раковиной, столешницей из искусственного кварца, душем с распашными дверями, белой столешницей, тумбой под одну раковину, встроенной тумбой, панелями на стенах и плоскими фасадами
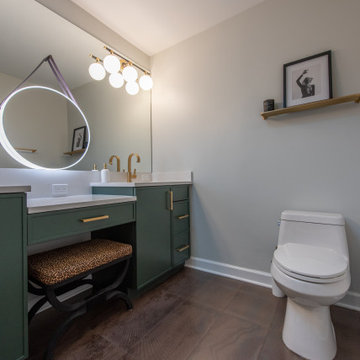
Свежая идея для дизайна: главная ванная комната среднего размера в стиле модернизм с фасадами с утопленной филенкой, зелеными фасадами, керамогранитной плиткой, врезной раковиной, столешницей из искусственного кварца, тумбой под две раковины и встроенной тумбой - отличное фото интерьера
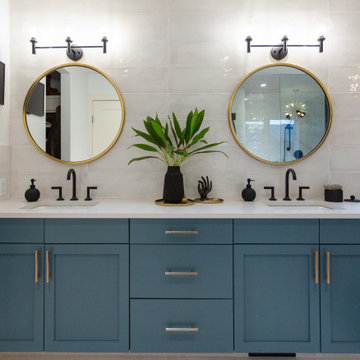
Пример оригинального дизайна: главная ванная комната среднего размера в стиле неоклассика (современная классика) с фасадами в стиле шейкер, зелеными фасадами, отдельно стоящей ванной, двойным душем, унитазом-моноблоком, зеленой плиткой, керамогранитной плиткой, белыми стенами, полом из керамогранита, врезной раковиной, столешницей из искусственного кварца, разноцветным полом, душем с распашными дверями, белой столешницей, сиденьем для душа, тумбой под две раковины и встроенной тумбой
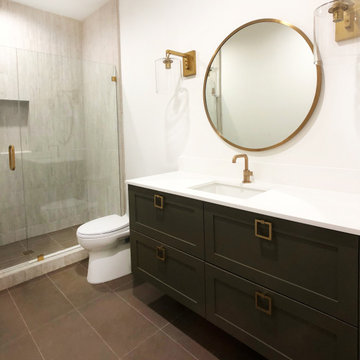
This bathroom felt very moody in the best of ways once we chose this dark khaki color for the vanity. With so many warm tones in the room, the brass hardware was able to make a bright statement in contrast.
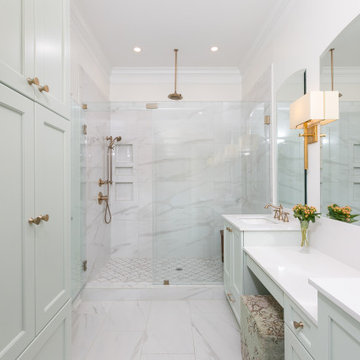
Стильный дизайн: главная ванная комната с фасадами в стиле шейкер, зелеными фасадами, белой плиткой, керамогранитной плиткой, полом из керамогранита, врезной раковиной, столешницей из искусственного кварца, белым полом, белой столешницей, тумбой под две раковины, встроенной тумбой, душем в нише, белыми стенами, душем с распашными дверями и нишей - последний тренд

A young family with children purchased a home on 2 acres that came with a large open detached garage. The space was a blank slate inside and the family decided to turn it into living quarters for guests! Our Plano, TX remodeling company was just the right fit to renovate this 1500 sf barn into a great living space. Sarah Harper of h Designs was chosen to draw out the details of this garage renovation. Appearing like a red barn on the outside, the inside was remodeled to include a home office, large living area with roll up garage door to the outside patio, 2 bedrooms, an eat in kitchen, and full bathroom. New large windows in every room and sliding glass doors bring the outside in.
The versatile living room has a large area for seating, a staircase to walk in storage upstairs and doors that can be closed. renovation included stained concrete floors throughout the living and bedroom spaces. A large mud-room area with built-in hooks and shelves is the foyer to the home office. The kitchen is fully functional with Samsung range, full size refrigerator, pantry, countertop seating and room for a dining table. Custom cabinets from Latham Millwork are the perfect foundation for Cambria Quartz Weybourne countertops. The sage green accents give this space life and sliding glass doors allow for oodles of natural light. The full bath is decked out with a large shower and vanity and a smart toilet. Luxart fixtures and shower system give this bathroom an upgraded feel. Mosaic tile in grey gives the floor a neutral look. There’s a custom-built bunk room for the kids with 4 twin beds for sleepovers. And another bedroom large enough for a double bed and double closet storage. This custom remodel in Dallas, TX is just what our clients asked for.
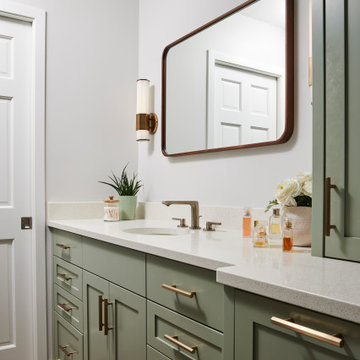
This narrow galley style primary bathroom was opened up by eliminating a wall between the toilet and vanity zones, enlarging the vanity counter space, and expanding the shower into dead space between the existing shower and the exterior wall.
Now the space is the relaxing haven they'd hoped for for years.
The warm, modern palette features soft green cabinetry, sage green ceramic tile with a high variation glaze and a fun accent tile with gold and silver tones in the shower niche that ties together the brass and brushed nickel fixtures and accessories, and a herringbone wood-look tile flooring that anchors the space with warmth.
Wood accents are repeated in the softly curved mirror frame, the unique ash wood grab bars, and the bench in the shower.
Quartz counters and shower elements are easy to mantain and provide a neutral break in the palette.
The sliding shower door system allows for easy access without a door swing bumping into the toilet seat.
The closet across from the vanity was updated with a pocket door, eliminating the previous space stealing small swinging doors.
Storage features include a pull out hamper for quick sorting of dirty laundry and a tall cabinet on the counter that provides storage at an easy to grab height.

Hallway bath updated with new custom vanity and Basketweave Matte White w/ Black Porcelain Mosaic flooring. Vanity: shaker (inset panel), clear Maple, finish: Benjamin Moore "Sherwood Green" BM HC118; HALL BATH SHOWER WALLS: Regent Bianco Ceramic Subway Wall Tile - 3 x 8", installed w/90 -degree herringbone; HALL BATH MAIN FLOOR & ACCENT IN BACK WALL OF SHOWER NICHE: Basketweave Matte White w/ Black Porcelain Mosaic
Санузел с зелеными фасадами и столешницей из искусственного кварца – фото дизайна интерьера
5

