Санузел с зелеными фасадами и разноцветной плиткой – фото дизайна интерьера
Сортировать:
Бюджет
Сортировать:Популярное за сегодня
41 - 60 из 348 фото
1 из 3
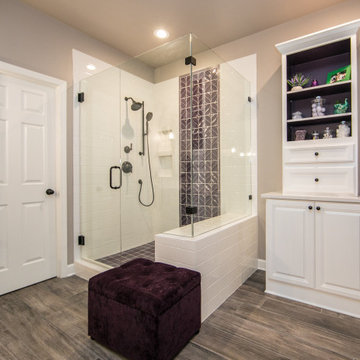
Stunning tile design in masterbath. Large shower space with lovely Kohler Bancroft Oil Rubbed plumbing fixtures. Sconces flank gorgeous mirrors. Incredible Cambria Annica quartz countertops.
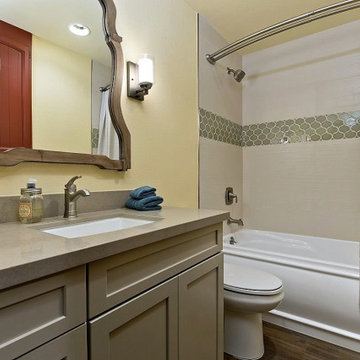
This 8' x 5' bathroom received a much needed update by adding in a luxury 60" soaking tub, comfort height water sense toilet and new vanity system. The over all aesthetic for this guest bath is simple, clean and timeless. A perfect transitional bath that will agree with any decor.
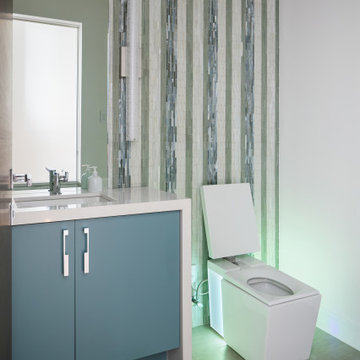
На фото: туалет среднего размера в современном стиле с плоскими фасадами, зелеными фасадами, унитазом-моноблоком, разноцветной плиткой, стеклянной плиткой, разноцветными стенами, полом из керамогранита, врезной раковиной, столешницей из искусственного кварца, серым полом, белой столешницей и встроенной тумбой с
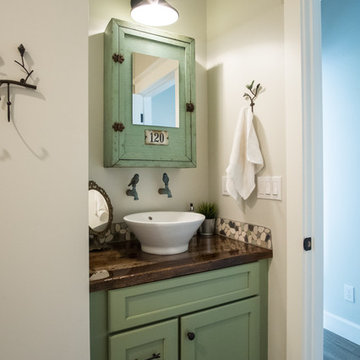
A charming country nook of a bathroom, this little space is a beautiful nod to the outdoors. The Medallion cabinetry is a great match for the vintage medicine chest. Natural textures abound and leave you expecting to hear birdsong.
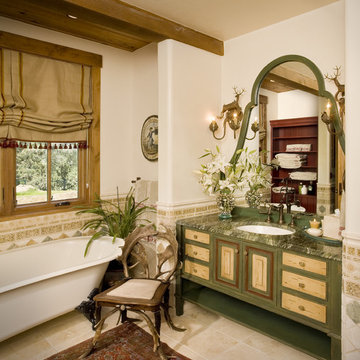
На фото: ванная комната среднего размера в стиле рустика с фасадами с декоративным кантом, отдельно стоящей ванной, разноцветной плиткой, керамической плиткой, бежевыми стенами, полом из керамической плитки, душевой кабиной, врезной раковиной, мраморной столешницей, бежевым полом, разноцветной столешницей, тумбой под одну раковину, напольной тумбой и зелеными фасадами с
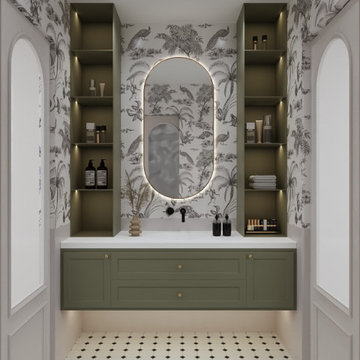
Стильный дизайн: маленькая ванная комната в стиле модернизм с фасадами в стиле шейкер, зелеными фасадами, разноцветной плиткой, бежевыми стенами, полом из мозаичной плитки, душевой кабиной, врезной раковиной, столешницей из искусственного кварца, белым полом, белой столешницей, тумбой под одну раковину и подвесной тумбой для на участке и в саду - последний тренд
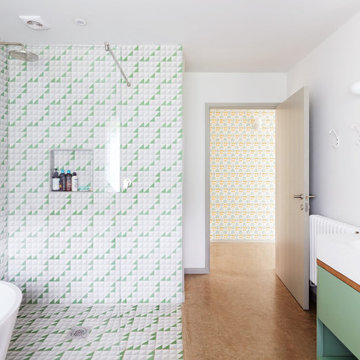
Conversion of a bungalow in to a low energy family home.
На фото: ванная комната среднего размера в скандинавском стиле с плоскими фасадами, зелеными фасадами, отдельно стоящей ванной, разноцветной плиткой, серой плиткой, зеленой плиткой, белой плиткой, керамогранитной плиткой, белыми стенами, бетонным полом, открытым душем, белой столешницей, угловым душем, монолитной раковиной и бежевым полом с
На фото: ванная комната среднего размера в скандинавском стиле с плоскими фасадами, зелеными фасадами, отдельно стоящей ванной, разноцветной плиткой, серой плиткой, зеленой плиткой, белой плиткой, керамогранитной плиткой, белыми стенами, бетонным полом, открытым душем, белой столешницей, угловым душем, монолитной раковиной и бежевым полом с
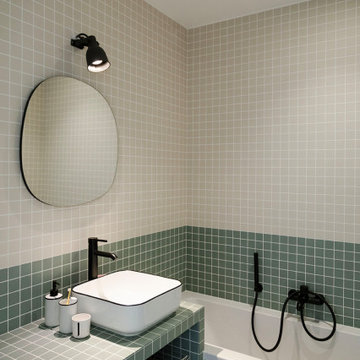
Dans cet appartement familial de 150 m², l’objectif était de rénover l’ensemble des pièces pour les rendre fonctionnelles et chaleureuses, en associant des matériaux naturels à une palette de couleurs harmonieuses.
Dans la cuisine et le salon, nous avons misé sur du bois clair naturel marié avec des tons pastel et des meubles tendance. De nombreux rangements sur mesure ont été réalisés dans les couloirs pour optimiser tous les espaces disponibles. Le papier peint à motifs fait écho aux lignes arrondies de la porte verrière réalisée sur mesure.
Dans les chambres, on retrouve des couleurs chaudes qui renforcent l’esprit vacances de l’appartement. Les salles de bain et la buanderie sont également dans des tons de vert naturel associés à du bois brut. La robinetterie noire, toute en contraste, apporte une touche de modernité. Un appartement où il fait bon vivre !
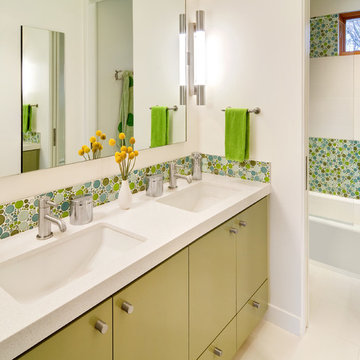
Photography by: Bob Jansons H&H Productions
На фото: детская ванная комната в современном стиле с врезной раковиной, плоскими фасадами, зелеными фасадами, ванной в нише, душем над ванной, разноцветной плиткой и плиткой мозаикой с
На фото: детская ванная комната в современном стиле с врезной раковиной, плоскими фасадами, зелеными фасадами, ванной в нише, душем над ванной, разноцветной плиткой и плиткой мозаикой с
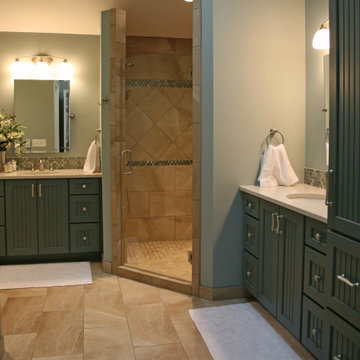
The Anderson family needed a new master bath that better fit their lifestyle. They came to us with visions for their Williams Bay home and it was up to us to put all the pieces together to make a home they could truly enjoy for many years.
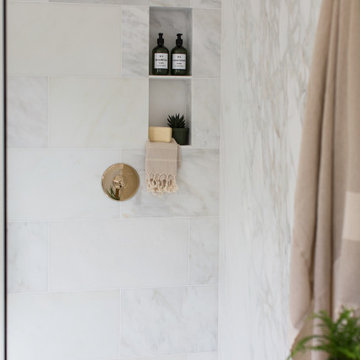
This remodel project was a complete overhaul taking the existing bathroom down to the studs and floor boards. Marble tile, slap and mosaic floor tile. Step in shower with no door, shower faucet by Newport Brass.
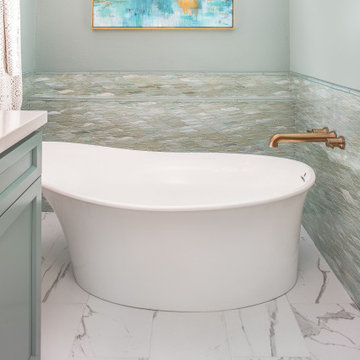
This Cardiff home remodel truly captures the relaxed elegance that this homeowner desired. The kitchen, though small in size, is the center point of this home and is situated between a formal dining room and the living room. The selection of a gorgeous blue-grey color for the lower cabinetry gives a subtle, yet impactful pop of color. Paired with white upper cabinets, beautiful tile selections, and top of the line JennAir appliances, the look is modern and bright. A custom hood and appliance panels provide rich detail while the gold pulls and plumbing fixtures are on trend and look perfect in this space. The fireplace in the family room also got updated with a beautiful new stone surround. Finally, the master bathroom was updated to be a serene, spa-like retreat. Featuring a spacious double vanity with stunning mirrors and fixtures, large walk-in shower, and gorgeous soaking bath as the jewel of this space. Soothing hues of sea-green glass tiles create interest and texture, giving the space the ultimate coastal chic aesthetic.
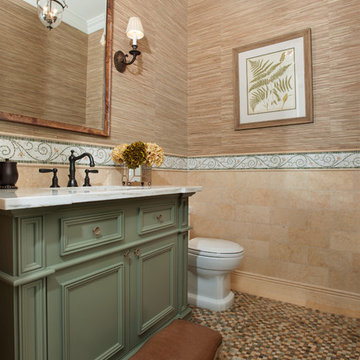
Powder Bathroom with Jerusalem gold wall tile, marble mosaic wall listello, marble mosaic floor, green painted vanity, oil rubbed bronze faucet and sconces, Calacatta gold vanity top, grasscloth wallpaper.
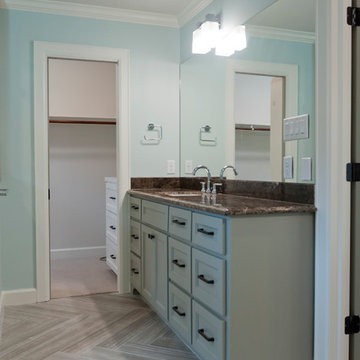
Photos by Curtis Lawson
Свежая идея для дизайна: главная ванная комната среднего размера в морском стиле с врезной раковиной, фасадами с утопленной филенкой, зелеными фасадами, мраморной столешницей, отдельно стоящей ванной, угловым душем, разноцветной плиткой, керамогранитной плиткой, синими стенами и полом из керамогранита - отличное фото интерьера
Свежая идея для дизайна: главная ванная комната среднего размера в морском стиле с врезной раковиной, фасадами с утопленной филенкой, зелеными фасадами, мраморной столешницей, отдельно стоящей ванной, угловым душем, разноцветной плиткой, керамогранитной плиткой, синими стенами и полом из керамогранита - отличное фото интерьера
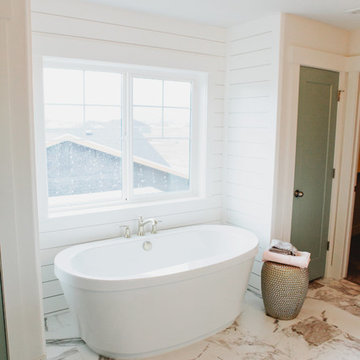
The Printer's Daughter Photography by Jenn Culley
Идея дизайна: главная ванная комната среднего размера в стиле кантри с фасадами в стиле шейкер, зелеными фасадами, отдельно стоящей ванной, душем в нише, разноцветной плиткой, керамогранитной плиткой, столешницей из искусственного кварца, душем с распашными дверями и белой столешницей
Идея дизайна: главная ванная комната среднего размера в стиле кантри с фасадами в стиле шейкер, зелеными фасадами, отдельно стоящей ванной, душем в нише, разноцветной плиткой, керамогранитной плиткой, столешницей из искусственного кварца, душем с распашными дверями и белой столешницей
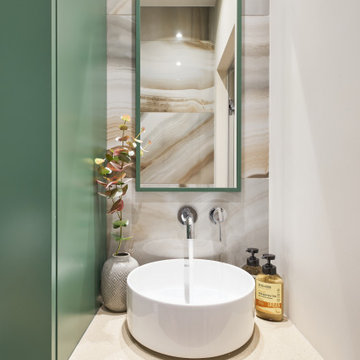
На фото: туалет среднего размера: освещение в современном стиле с плоскими фасадами, зелеными фасадами, инсталляцией, разноцветной плиткой, керамогранитной плиткой, разноцветными стенами, полом из керамогранита, настольной раковиной, столешницей из искусственного камня, разноцветным полом, бежевой столешницей и подвесной тумбой с
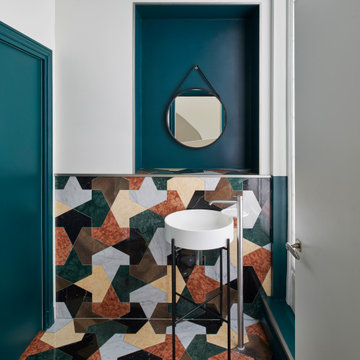
Nous avons choisi de dessiner les bureaux à l’image du magazine Beaux-Arts : un support neutre sur une trame contemporaine, un espace modulable dont le contenu change mensuellement.
Les cadres au mur sont des pages blanches dans lesquelles des œuvres peuvent prendre place. Pour les mettre en valeur, nous avons choisi un blanc chaud dans l’intégralité des bureaux, afin de créer un espace clair et lumineux.
La rampe d’escalier devait contraster avec le chêne déjà présent au sol, que nous avons prolongé à la verticale sur les murs pour que le visiteur lève la tête et que sont regard soit attiré par les œuvres exposées.
Une belle entrée, majestueuse, nous sommes dans le volume respirant de l’accueil. Nous sommes chez « Les Beaux-Arts Magazine ».
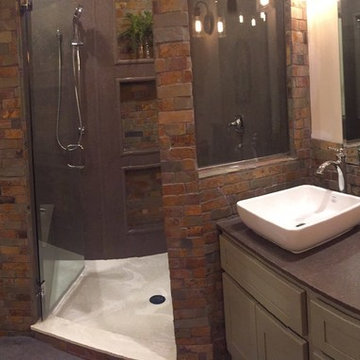
Sometimes the true inspiration for a space come from who the client's really are at heart. The owners of this center-hall colonial just didn't seem to match their house. Oh sure the space was cut up and horrendously decorated, but the true inspiration was the client's love for the horse world and their down-to-earth lifestyle.
Immediately, I blew out the walls of a space that was segregated into three little rooms; a dressing room, a vanity/tub room, and a shower/commode room. Using the supply and waste lines locations of the tub I was able to build them a custom shower area that better fit their lifestyle. Jumping on the old shower supply and waste lines, I was able to add a second vanity to this master suite.
The real magic came from the use of materials. I didn't want this to come off a "gitchy", over-the-top horse and barn motif but a space that spoke of an earthy naturalness. I chose materials that had a irregular, organic feel and juxtaposed them against a containing grid and strong vertical lines. The palette is intentionally simple so as not to overwhelm the strong saturation of the natural materials. The simplicity of line and the scale of the shapes are all designed to compliment the pungent earthiness of the well-chosen materials.
Now they have a room that "feels" like them, but allows them to interpret that as they enjoy the room for years to come!
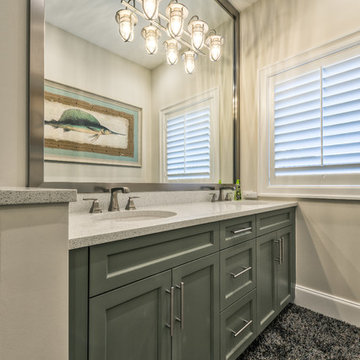
Matt Steeves Photography
Источник вдохновения для домашнего уюта: детская ванная комната среднего размера с фасадами с утопленной филенкой, зелеными фасадами, разноцветной плиткой, разноцветными стенами, паркетным полом среднего тона, врезной раковиной, столешницей из гранита и коричневым полом
Источник вдохновения для домашнего уюта: детская ванная комната среднего размера с фасадами с утопленной филенкой, зелеными фасадами, разноцветной плиткой, разноцветными стенами, паркетным полом среднего тона, врезной раковиной, столешницей из гранита и коричневым полом
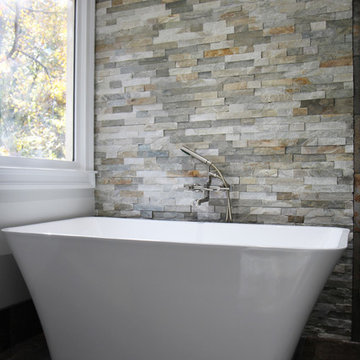
Porcelain and Slate bathroom with white freestanding tub, green vanity with counter top tower, absolute black leathered granite, hidden drain with curbless entry, frameless glass panel, quartzite accent wall, wall mounted tub filler.
Санузел с зелеными фасадами и разноцветной плиткой – фото дизайна интерьера
3

