Санузел с зелеными фасадами и раздельным унитазом – фото дизайна интерьера
Сортировать:
Бюджет
Сортировать:Популярное за сегодня
61 - 80 из 1 687 фото
1 из 3

The clients contacted us after purchasing their first home. The house had one full bath and it felt tight and cramped with a soffit and two awkward closets. They wanted to create a functional, yet luxurious, contemporary spa-like space. We redesigned the bathroom to include both a bathtub and walk-in shower, with a modern shower ledge and herringbone tiled walls. The space evokes a feeling of calm and relaxation, with white, gray and green accents. The integrated mirror, oversized backsplash, and green vanity complement the minimalistic design so effortlessly.
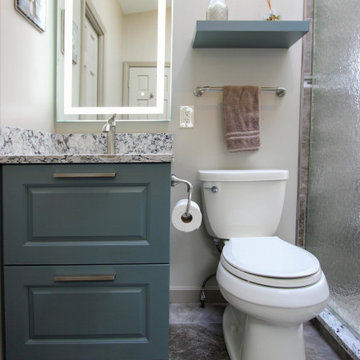
In this master bathroom project, a fiberglass shower was removed and replaced with a more modern larger custom tiled shower with a frameless glass door. We were able to minimize clutter in this small space by adding custom drawers for storage while working around plumbing. An additional sink was added to make the room more functional. Lighted mirrors were utilized to simplify the design and eliminate the need for additional light fixtures, therefore removing visual clutter.
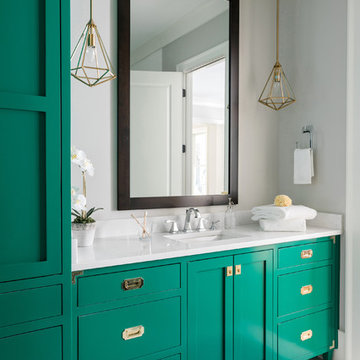
Rustic White Photography
Идея дизайна: ванная комната среднего размера в стиле неоклассика (современная классика) с фасадами в стиле шейкер, зелеными фасадами, душем в нише, раздельным унитазом, белой плиткой, керамогранитной плиткой, серыми стенами, мраморным полом, врезной раковиной, столешницей из искусственного кварца, белым полом и душем с распашными дверями
Идея дизайна: ванная комната среднего размера в стиле неоклассика (современная классика) с фасадами в стиле шейкер, зелеными фасадами, душем в нише, раздельным унитазом, белой плиткой, керамогранитной плиткой, серыми стенами, мраморным полом, врезной раковиной, столешницей из искусственного кварца, белым полом и душем с распашными дверями
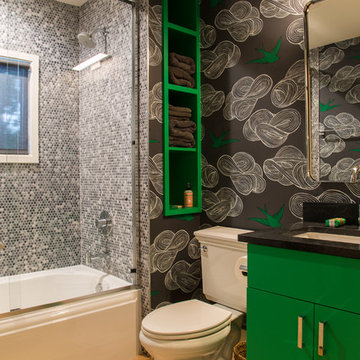
Mark Herron Photography
На фото: ванная комната в современном стиле с плоскими фасадами, зелеными фасадами, ванной в нише, душем над ванной, раздельным унитазом, черной плиткой, серой плиткой, белой плиткой, плиткой мозаикой, черными стенами, светлым паркетным полом и врезной раковиной
На фото: ванная комната в современном стиле с плоскими фасадами, зелеными фасадами, ванной в нише, душем над ванной, раздельным унитазом, черной плиткой, серой плиткой, белой плиткой, плиткой мозаикой, черными стенами, светлым паркетным полом и врезной раковиной

Our clients wanted a REAL master bathroom with enough space for both of them to be in there at the same time. Their house, built in the 1940’s, still had plenty of the original charm, but also had plenty of its original tiny spaces that just aren’t very functional for modern life.
The original bathroom had a tiny stall shower, and just a single vanity with very limited storage and counter space. Not to mention kitschy pink subway tile on every wall. With some creative reconfiguring, we were able to reclaim about 25 square feet of space from the bedroom. Which gave us the space we needed to introduce a double vanity with plenty of storage, and a HUGE walk-in shower that spans the entire length of the new bathroom!
While we knew we needed to stay true to the original character of the house, we also wanted to bring in some modern flair! Pairing strong graphic floor tile with some subtle (and not so subtle) green tones gave us the perfect blend of classic sophistication with a modern glow up.
Our clients were thrilled with the look of their new space, and were even happier about how large and open it now feels!
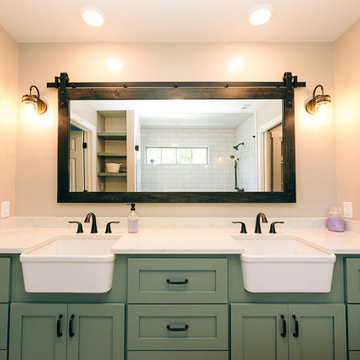
The exquisite new vanity has a modern farmhouse aesthetic, featuring custom Crystal cabinets in the elegant Regent door style. Painted in a refreshing Parlor Green hue, the cabinets add a touch of timeless charm to the space. Crowned with a luxurious Q Quartz Mara Blanca countertop, the vanity proudly showcases two ALFI farmhouse sinks, further accentuating the farmhouse-inspired design.
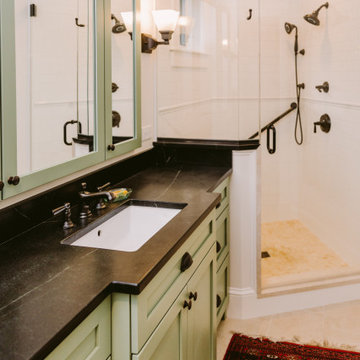
Свежая идея для дизайна: маленькая главная ванная комната в стиле кантри с фасадами в стиле шейкер, зелеными фасадами, угловым душем, раздельным унитазом, белой плиткой, плиткой кабанчик, белыми стенами, полом из травертина, накладной раковиной, столешницей из талькохлорита, бежевым полом, душем с распашными дверями, белой столешницей, нишей, тумбой под одну раковину и встроенной тумбой для на участке и в саду - отличное фото интерьера

Источник вдохновения для домашнего уюта: маленький туалет в классическом стиле с фасадами с выступающей филенкой, зелеными фасадами, столешницей из искусственного кварца, разноцветной столешницей, напольной тумбой, раздельным унитазом, разноцветными стенами, полом из травертина, настольной раковиной, коричневым полом и обоями на стенах для на участке и в саду
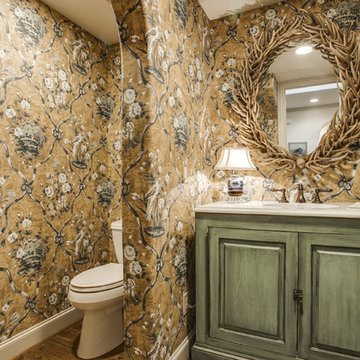
Shoot To Sell Photography
Стильный дизайн: маленький туалет с врезной раковиной, фасадами островного типа, зелеными фасадами, столешницей из кварцита, раздельным унитазом и паркетным полом среднего тона для на участке и в саду - последний тренд
Стильный дизайн: маленький туалет с врезной раковиной, фасадами островного типа, зелеными фасадами, столешницей из кварцита, раздельным унитазом и паркетным полом среднего тона для на участке и в саду - последний тренд
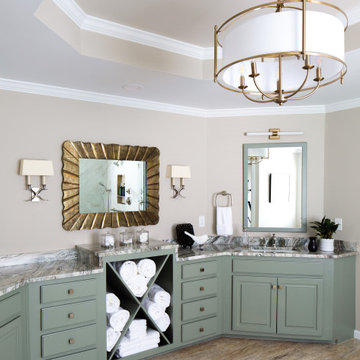
Пример оригинального дизайна: большая главная ванная комната в стиле неоклассика (современная классика) с фасадами с выступающей филенкой, зелеными фасадами, отдельно стоящей ванной, угловым душем, раздельным унитазом, белой плиткой, керамогранитной плиткой, бежевыми стенами, полом из травертина, врезной раковиной, столешницей из кварцита, бежевым полом, душем с распашными дверями, разноцветной столешницей, нишей, тумбой под две раковины, встроенной тумбой и многоуровневым потолком
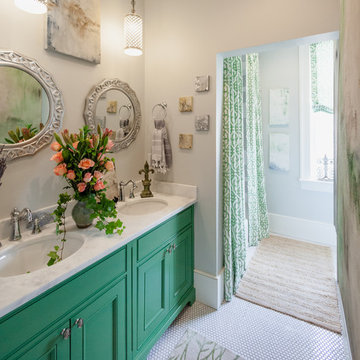
Garden themed bathroom has separate areas for the tub/shower, vanity and a private toilet area. The high ceilings in sky blue and fresh color evoke spring in a classic space.

Пример оригинального дизайна: маленькая ванная комната в средиземноморском стиле с фасадами в стиле шейкер, зелеными фасадами, угловым душем, раздельным унитазом, разноцветной плиткой, красными стенами, душевой кабиной, врезной раковиной, мраморной столешницей и душем с распашными дверями для на участке и в саду
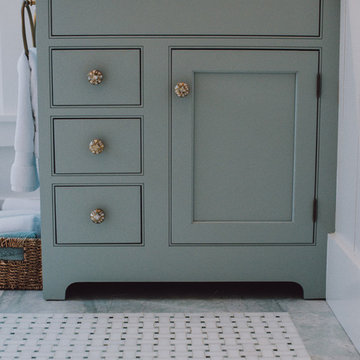
Custom bathroom with a vanity from Starmark. The style is beaded inset with a shaker door style.
Пример оригинального дизайна: маленькая ванная комната в викторианском стиле с фасадами с декоративным кантом, зелеными фасадами, душем в нише, раздельным унитазом, белыми стенами, мраморным полом, душевой кабиной, врезной раковиной, столешницей из искусственного кварца, зеленым полом и душем с распашными дверями для на участке и в саду
Пример оригинального дизайна: маленькая ванная комната в викторианском стиле с фасадами с декоративным кантом, зелеными фасадами, душем в нише, раздельным унитазом, белыми стенами, мраморным полом, душевой кабиной, врезной раковиной, столешницей из искусственного кварца, зеленым полом и душем с распашными дверями для на участке и в саду
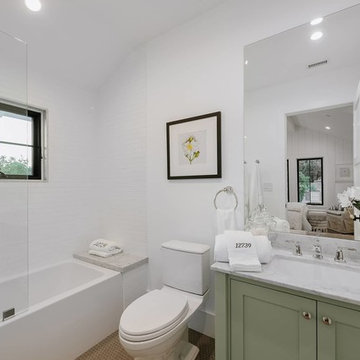
Project photographer-Therese Hyde This photo features the kids bathrooms
На фото: детская ванная комната среднего размера в стиле кантри с плоскими фасадами, зелеными фасадами, душем над ванной, раздельным унитазом, белой плиткой, керамической плиткой, белыми стенами, полом из мозаичной плитки, врезной раковиной, столешницей из кварцита, коричневым полом, душем с распашными дверями и белой столешницей
На фото: детская ванная комната среднего размера в стиле кантри с плоскими фасадами, зелеными фасадами, душем над ванной, раздельным унитазом, белой плиткой, керамической плиткой, белыми стенами, полом из мозаичной плитки, врезной раковиной, столешницей из кварцита, коричневым полом, душем с распашными дверями и белой столешницей
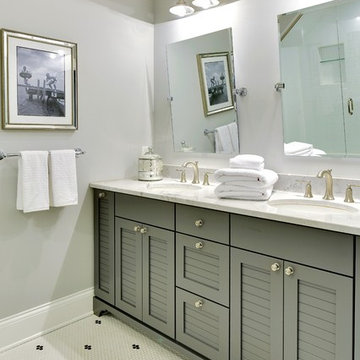
Идея дизайна: ванная комната среднего размера в классическом стиле с фасадами в стиле шейкер, зелеными фасадами, душем в нише, серыми стенами, полом из керамогранита, душевой кабиной, врезной раковиной, мраморной столешницей, разноцветным полом, белой столешницей, белой плиткой, душем с распашными дверями и раздельным унитазом
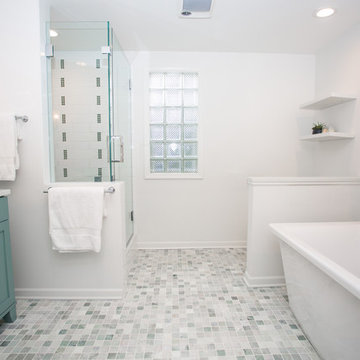
Свежая идея для дизайна: главная ванная комната среднего размера в стиле неоклассика (современная классика) с фасадами в стиле шейкер, зелеными фасадами, отдельно стоящей ванной, угловым душем, раздельным унитазом, зеленой плиткой, керамической плиткой, белыми стенами, полом из керамической плитки, врезной раковиной и столешницей из искусственного кварца - отличное фото интерьера
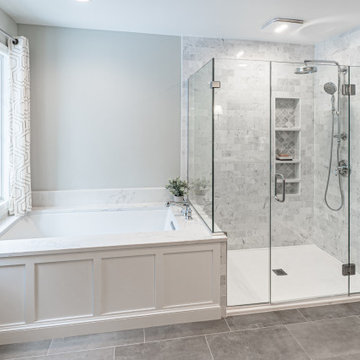
Свежая идея для дизайна: большой главный совмещенный санузел в классическом стиле с фасадами с утопленной филенкой, зелеными фасадами, полновстраиваемой ванной, угловым душем, раздельным унитазом, разноцветной плиткой, керамической плиткой, серыми стенами, полом из керамогранита, врезной раковиной, столешницей из искусственного кварца, серым полом, душем с распашными дверями, белой столешницей, тумбой под две раковины и встроенной тумбой - отличное фото интерьера
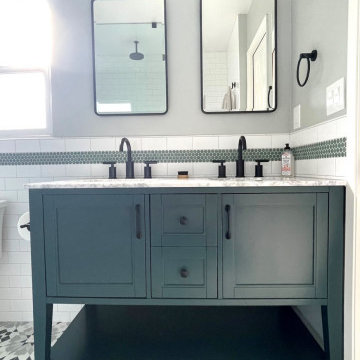
Our clients wanted a REAL master bathroom with enough space for both of them to be in there at the same time. Their house, built in the 1940’s, still had plenty of the original charm, but also had plenty of its original tiny spaces that just aren’t very functional for modern life.
The original bathroom had a tiny stall shower, and just a single vanity with very limited storage and counter space. Not to mention kitschy pink subway tile on every wall. With some creative reconfiguring, we were able to reclaim about 25 square feet of space from the bedroom. Which gave us the space we needed to introduce a double vanity with plenty of storage, and a HUGE walk-in shower that spans the entire length of the new bathroom!
While we knew we needed to stay true to the original character of the house, we also wanted to bring in some modern flair! Pairing strong graphic floor tile with some subtle (and not so subtle) green tones gave us the perfect blend of classic sophistication with a modern glow up.
Our clients were thrilled with the look of their new space, and were even happier about how large and open it now feels!
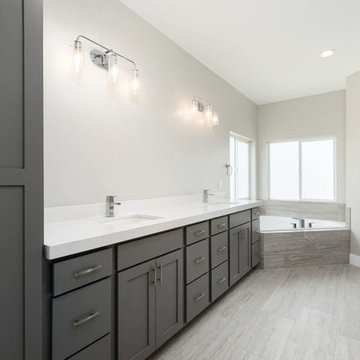
Идея дизайна: большая главная ванная комната в стиле кантри с фасадами в стиле шейкер, зелеными фасадами, ванной в нише, душем в нише, раздельным унитазом, серой плиткой, керамической плиткой, серыми стенами, полом из ламината, врезной раковиной, столешницей из гранита, серым полом, шторкой для ванной и белой столешницей
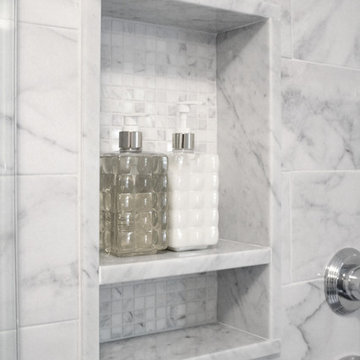
Renovisions recently remodeled a first-floor bath for this South Shore couple. They needed a better solution to their existing, outdated fiberglass shower stall and had difficulty squatting to enter the shower. As bathroom designers, we realize that a neo-angle shower is a simple and minimalistic design option where space is a premium. The clipped corner creates an angled opening that allows easy access to the shower between other fixtures in the bathroom.
This new shower has a curb using a combination of glass and tile for the walls. Taking advantage of every possible inch for the shower made an enormous difference in comfort while showering. A traditional shower head along with a multi-function hand-held shower head and a shampoo niche both save space and provide a relaxing showering experience. The custom 3/8″ thick glass shower enclosure with mitered corners provides a clean and seamless appearance. The vanity’s bead-board design in sage green compliments the unique veining and hues in the quartz countertop.
Overall, the clients were ecstatic with their newly transformed bathroom and are eager to share it with friends and family. One friend in fact, exclaimed that the bathroom resembled one she had seen in a five star resort!
Санузел с зелеными фасадами и раздельным унитазом – фото дизайна интерьера
4

