Санузел с зелеными фасадами и напольной тумбой – фото дизайна интерьера
Сортировать:
Бюджет
Сортировать:Популярное за сегодня
81 - 100 из 551 фото
1 из 3

Mint and yellow colors coastal design bathroom remodel, two-tone teal/mint glass shower/tub, octagon frameless mirrors, marble double-sink vanity
На фото: детская ванная комната среднего размера в морском стиле с фасадами с выступающей филенкой, зелеными фасадами, ванной в нише, душем над ванной, унитазом-моноблоком, белой плиткой, керамической плиткой, желтыми стенами, полом из керамической плитки, врезной раковиной, мраморной столешницей, белым полом, шторкой для ванной, белой столешницей, тумбой под две раковины, напольной тумбой и сводчатым потолком
На фото: детская ванная комната среднего размера в морском стиле с фасадами с выступающей филенкой, зелеными фасадами, ванной в нише, душем над ванной, унитазом-моноблоком, белой плиткой, керамической плиткой, желтыми стенами, полом из керамической плитки, врезной раковиной, мраморной столешницей, белым полом, шторкой для ванной, белой столешницей, тумбой под две раковины, напольной тумбой и сводчатым потолком
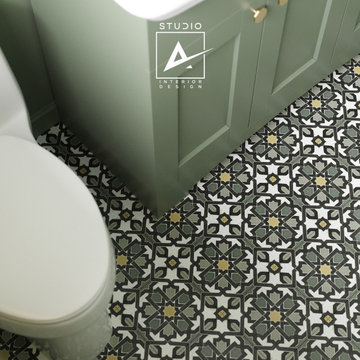
Пример оригинального дизайна: маленькая ванная комната в средиземноморском стиле с зелеными фасадами, унитазом-моноблоком, зеленой плиткой, зелеными стенами, полом из керамогранита, душевой кабиной, зеленым полом, тумбой под одну раковину и напольной тумбой для на участке и в саду
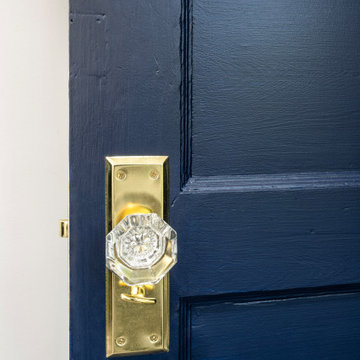
Detail shot of solid wood door with brass + glass hardware.
На фото: маленький туалет в стиле неоклассика (современная классика) с фасадами в стиле шейкер, зелеными фасадами, синими стенами, полом из керамогранита, столешницей из искусственного кварца, серым полом, белой столешницей, напольной тумбой и обоями на стенах для на участке и в саду
На фото: маленький туалет в стиле неоклассика (современная классика) с фасадами в стиле шейкер, зелеными фасадами, синими стенами, полом из керамогранита, столешницей из искусственного кварца, серым полом, белой столешницей, напольной тумбой и обоями на стенах для на участке и в саду
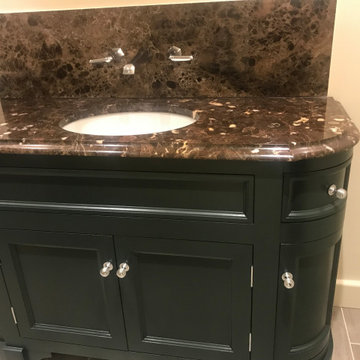
Refresh of bathroom vanity unit, painted in Farrow and Ball's Studio Green.
На фото: маленькая главная ванная комната в стиле кантри с фасадами в стиле шейкер, зелеными фасадами, коричневой плиткой, мраморной столешницей, коричневой столешницей, тумбой под одну раковину и напольной тумбой для на участке и в саду
На фото: маленькая главная ванная комната в стиле кантри с фасадами в стиле шейкер, зелеными фасадами, коричневой плиткой, мраморной столешницей, коричневой столешницей, тумбой под одну раковину и напольной тумбой для на участке и в саду
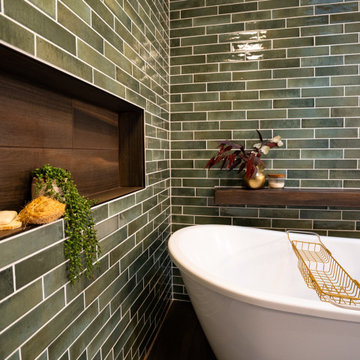
На фото: ванная комната среднего размера со стиральной машиной в стиле фьюжн с фасадами с утопленной филенкой, зелеными фасадами, отдельно стоящей ванной, открытым душем, унитазом-моноблоком, зеленой плиткой, керамической плиткой, розовыми стенами, полом из керамической плитки, врезной раковиной, столешницей из искусственного кварца, коричневым полом, открытым душем, белой столешницей, тумбой под две раковины, напольной тумбой, сводчатым потолком и обоями на стенах

Needham Spec House. Powder room: Emerald green vanity with brass hardware. Crown molding. Trim color Benjamin Moore Chantilly Lace. Wall color provided by BUYER. Photography by Sheryl Kalis. Construction by Veatch Property Development.
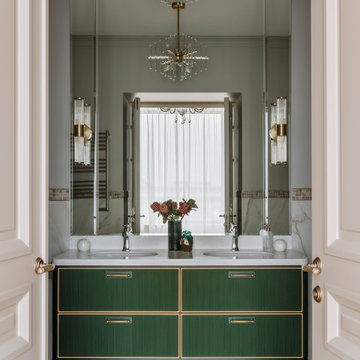
Источник вдохновения для домашнего уюта: большая главная ванная комната в современном стиле с зелеными фасадами, накладной ванной, инсталляцией, серой плиткой, керамогранитной плиткой, бежевыми стенами, полом из керамической плитки, врезной раковиной, столешницей из искусственного камня, белым полом, белой столешницей, тумбой под две раковины и напольной тумбой
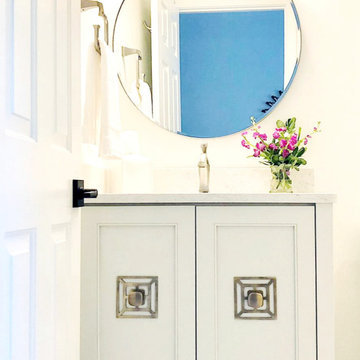
На фото: детская, серо-белая ванная комната среднего размера в современном стиле с фасадами в стиле шейкер, зелеными фасадами, открытым душем, раздельным унитазом, серой плиткой, керамической плиткой, белыми стенами, полом из керамогранита, врезной раковиной, столешницей из искусственного кварца, белым полом, душем с раздвижными дверями, белой столешницей, тумбой под одну раковину и напольной тумбой
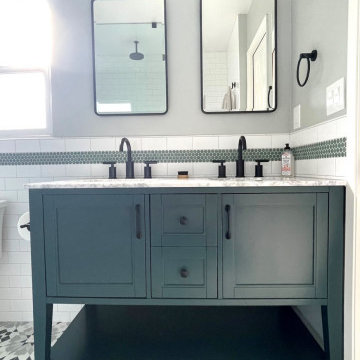
Our clients wanted a REAL master bathroom with enough space for both of them to be in there at the same time. Their house, built in the 1940’s, still had plenty of the original charm, but also had plenty of its original tiny spaces that just aren’t very functional for modern life.
The original bathroom had a tiny stall shower, and just a single vanity with very limited storage and counter space. Not to mention kitschy pink subway tile on every wall. With some creative reconfiguring, we were able to reclaim about 25 square feet of space from the bedroom. Which gave us the space we needed to introduce a double vanity with plenty of storage, and a HUGE walk-in shower that spans the entire length of the new bathroom!
While we knew we needed to stay true to the original character of the house, we also wanted to bring in some modern flair! Pairing strong graphic floor tile with some subtle (and not so subtle) green tones gave us the perfect blend of classic sophistication with a modern glow up.
Our clients were thrilled with the look of their new space, and were even happier about how large and open it now feels!
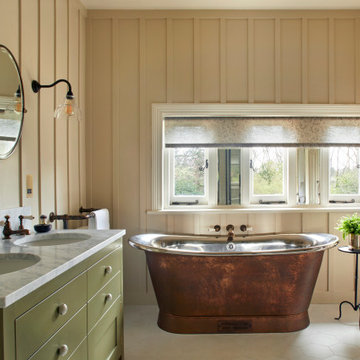
Family Bathroom
Пример оригинального дизайна: большая детская ванная комната в стиле кантри с фасадами с утопленной филенкой, зелеными фасадами, отдельно стоящей ванной, угловым душем, унитазом-моноблоком, бежевыми стенами, полом из цементной плитки, накладной раковиной, мраморной столешницей, серым полом, душем с распашными дверями, серой столешницей, тумбой под две раковины и напольной тумбой
Пример оригинального дизайна: большая детская ванная комната в стиле кантри с фасадами с утопленной филенкой, зелеными фасадами, отдельно стоящей ванной, угловым душем, унитазом-моноблоком, бежевыми стенами, полом из цементной плитки, накладной раковиной, мраморной столешницей, серым полом, душем с распашными дверями, серой столешницей, тумбой под две раковины и напольной тумбой

Источник вдохновения для домашнего уюта: ванная комната среднего размера в современном стиле с плоскими фасадами, зелеными фасадами, душем в нише, унитазом-моноблоком, белыми стенами, полом из цементной плитки, душевой кабиной, монолитной раковиной, столешницей из гранита, черным полом, душем с распашными дверями, белой столешницей, тумбой под одну раковину и напольной тумбой

It’s always a blessing when your clients become friends - and that’s exactly what blossomed out of this two-phase remodel (along with three transformed spaces!). These clients were such a joy to work with and made what, at times, was a challenging job feel seamless. This project consisted of two phases, the first being a reconfiguration and update of their master bathroom, guest bathroom, and hallway closets, and the second a kitchen remodel.
In keeping with the style of the home, we decided to run with what we called “traditional with farmhouse charm” – warm wood tones, cement tile, traditional patterns, and you can’t forget the pops of color! The master bathroom airs on the masculine side with a mostly black, white, and wood color palette, while the powder room is very feminine with pastel colors.
When the bathroom projects were wrapped, it didn’t take long before we moved on to the kitchen. The kitchen already had a nice flow, so we didn’t need to move any plumbing or appliances. Instead, we just gave it the facelift it deserved! We wanted to continue the farmhouse charm and landed on a gorgeous terracotta and ceramic hand-painted tile for the backsplash, concrete look-alike quartz countertops, and two-toned cabinets while keeping the existing hardwood floors. We also removed some upper cabinets that blocked the view from the kitchen into the dining and living room area, resulting in a coveted open concept floor plan.
Our clients have always loved to entertain, but now with the remodel complete, they are hosting more than ever, enjoying every second they have in their home.
---
Project designed by interior design studio Kimberlee Marie Interiors. They serve the Seattle metro area including Seattle, Bellevue, Kirkland, Medina, Clyde Hill, and Hunts Point.
For more about Kimberlee Marie Interiors, see here: https://www.kimberleemarie.com/
To learn more about this project, see here
https://www.kimberleemarie.com/kirkland-remodel-1
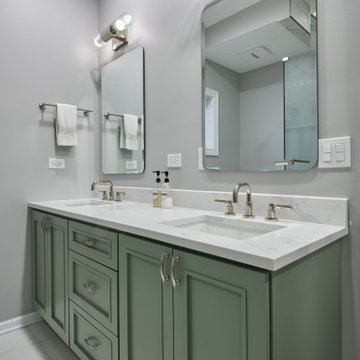
For the Master Bathroom, there was previously a large jacuzzi tub and small shower in the corner of the bathroom. We decided to remove the tub and instead create a larger shower and convert the existing shower into an open linen closet with custom wood shelving.
Further our client asked us for the color green in this bathroom. We then looked for a way to highlight the color green without being overpowering and still keeping it light. We went with a 3×12 jade green subway for an accent wall in the shower in a stacked pattern, keeping it contemporary. We also extended the shower niche from side to side to further emphasize this accent wall and to also give maximum storage inside the shower. We then highlighted and balanced out the jade green with a 12×24 marble porcelain tile running the opposite direction and extending outside the shower to give a grandeur and larger feel. We also made sure to wrap glass all the way around the shower and shower bench to open the space more. We also repeated the same shade of green in the vanity and used polished nickel plumbing fixtures and hardware throughout.

The Granada Hills ADU project was designed from the beginning to be a replacement home for the aging mother and father of this wonderful client.
The goal was to reach the max. allowed ADU size but at the same time to not affect the backyard with a pricey addition and not to build up and block the hillside view of the property.
The final trick was a combination of all 3 options!
We converted an extra-large 3 car garage, added about 300sq. half on the front and half on the back and the biggest trick was incorporating the existing main house guest bedroom and bath into the mix.
Final result was an amazingly large and open 1100+sq 2Br+2Ba with a dedicated laundry/utility room and huge vaulted ceiling open space for the kitchen, living room and dining area.
Since the parents were reaching an age where assistance will be required the entire home was done with ADA requirements in mind, both bathrooms are fully equipped with many helpful grab bars and both showers are curb less so no need to worry about a step.
It’s hard to notice by the photos by the roof is a hip roof, this means exposed beams, king post and huge rafter beams that were covered with real oak wood and stained to create a contrasting effect to the lighter and brighter wood floor and color scheme.
Systems wise we have a brand new electrical 3.5-ton AC unit, a 400 AMP new main panel with 2 new sub panels and of course my favorite an 80amp electrical tankless water heater and recirculation pump.
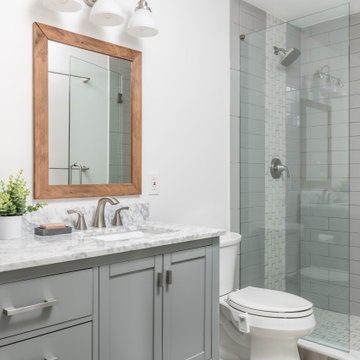
Свежая идея для дизайна: маленькая главная ванная комната в стиле неоклассика (современная классика) с фасадами с утопленной филенкой, зелеными фасадами, душем в нише, раздельным унитазом, серой плиткой, керамической плиткой, белыми стенами, полом из керамогранита, врезной раковиной, мраморной столешницей, серым полом, разноцветной столешницей, сиденьем для душа, тумбой под две раковины и напольной тумбой для на участке и в саду - отличное фото интерьера
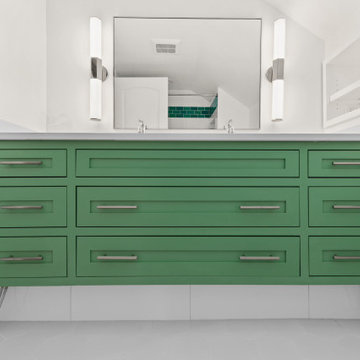
Bright, colorful bathroom featuring a green freestanding vanity, a wall mounted toilet and a tub shower combo. Special details include a trough sink for two, a built in shelf niche and a large format white tile wainscot.

На фото: маленький туалет с любым типом туалета в стиле фьюжн с фасадами с декоративным кантом, зелеными фасадами, черно-белой плиткой, мраморной плиткой, зелеными стенами, полом из мозаичной плитки, монолитной раковиной, столешницей из искусственного кварца, белым полом, белой столешницей, напольной тумбой и обоями на стенах для на участке и в саду
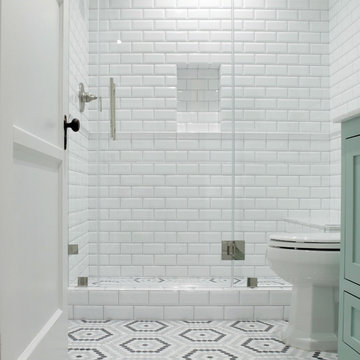
Brittney Krasts
На фото: маленькая ванная комната в стиле кантри с фасадами в стиле шейкер, душем в нише, белой плиткой, керамической плиткой, полом из мозаичной плитки, серым полом, зелеными фасадами, тумбой под одну раковину и напольной тумбой для на участке и в саду
На фото: маленькая ванная комната в стиле кантри с фасадами в стиле шейкер, душем в нише, белой плиткой, керамической плиткой, полом из мозаичной плитки, серым полом, зелеными фасадами, тумбой под одну раковину и напольной тумбой для на участке и в саду
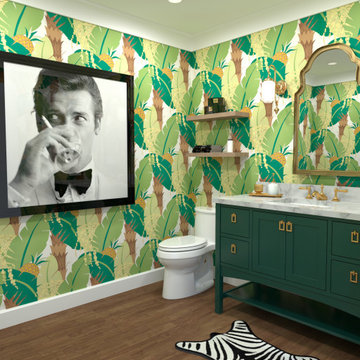
This cheeky powder bath was designed for a client with a fun sense of humor and an affinity for "Old Palm Beach" flair. Hues of green, gold, and black make this bathroom chic, but our artwork and rug provide a sense of whimsy and humor.
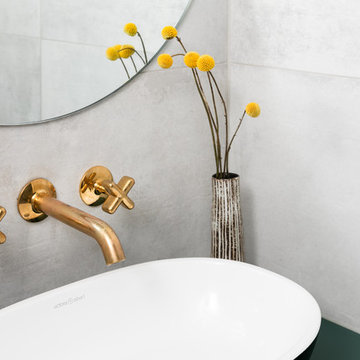
Powder room with a twist. This cozy powder room was completely transformed form top to bottom. Introducing playful patterns with tile and wallpaper. This picture is a close up of the bathroom vessel sink. It shows the eclectic design of the bathroom and the decor. Boston, MA.
Санузел с зелеными фасадами и напольной тумбой – фото дизайна интерьера
5

