Санузел с зелеными фасадами и мраморным полом – фото дизайна интерьера
Сортировать:
Бюджет
Сортировать:Популярное за сегодня
161 - 180 из 421 фото
1 из 3
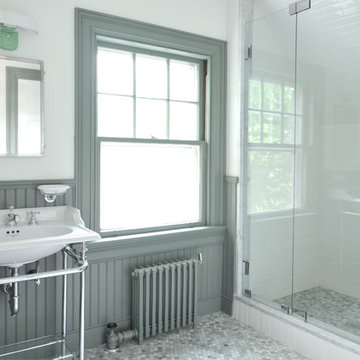
Daniel Gagnon Photography
Идея дизайна: ванная комната среднего размера в классическом стиле с зелеными фасадами, зелеными стенами, душевой кабиной, консольной раковиной, фасадами с утопленной филенкой, душем в нише, раздельным унитазом, зеленой плиткой и мраморным полом
Идея дизайна: ванная комната среднего размера в классическом стиле с зелеными фасадами, зелеными стенами, душевой кабиной, консольной раковиной, фасадами с утопленной филенкой, душем в нише, раздельным унитазом, зеленой плиткой и мраморным полом
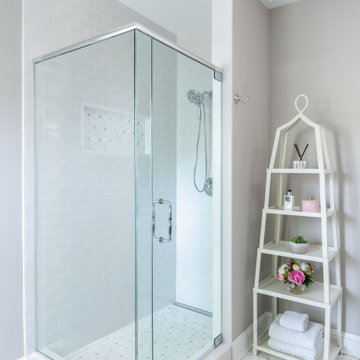
This 1868 Victorian home was transformed to keep the charm of the house but also to bring the bathrooms up to date! We kept the traditional charm and mixed it with some southern charm for this family to enjoy for years to come!
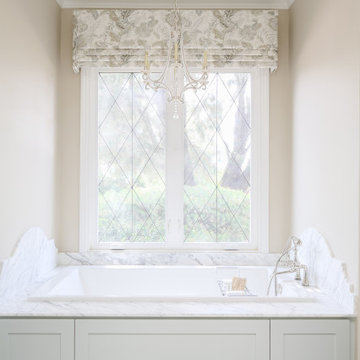
Стильный дизайн: главная ванная комната в стиле неоклассика (современная классика) с зелеными фасадами, душем в нише, мраморной плиткой, бежевыми стенами, мраморным полом и душем с распашными дверями - последний тренд
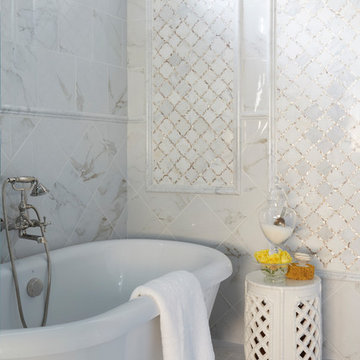
Mike Kaskel
Пример оригинального дизайна: главная ванная комната среднего размера в классическом стиле с фасадами с утопленной филенкой, зелеными фасадами, отдельно стоящей ванной, душем в нише, серыми стенами, мраморным полом, врезной раковиной, мраморной столешницей, серым полом и душем с распашными дверями
Пример оригинального дизайна: главная ванная комната среднего размера в классическом стиле с фасадами с утопленной филенкой, зелеными фасадами, отдельно стоящей ванной, душем в нише, серыми стенами, мраморным полом, врезной раковиной, мраморной столешницей, серым полом и душем с распашными дверями

Home and Living Examiner said:
Modern renovation by J Design Group is stunning
J Design Group, an expert in luxury design, completed a new project in Tamarac, Florida, which involved the total interior remodeling of this home. We were so intrigued by the photos and design ideas, we decided to talk to J Design Group CEO, Jennifer Corredor. The concept behind the redesign was inspired by the client’s relocation.
Andrea Campbell: How did you get a feel for the client's aesthetic?
Jennifer Corredor: After a one-on-one with the Client, I could get a real sense of her aesthetics for this home and the type of furnishings she gravitated towards.
The redesign included a total interior remodeling of the client's home. All of this was done with the client's personal style in mind. Certain walls were removed to maximize the openness of the area and bathrooms were also demolished and reconstructed for a new layout. This included removing the old tiles and replacing with white 40” x 40” glass tiles for the main open living area which optimized the space immediately. Bedroom floors were dressed with exotic African Teak to introduce warmth to the space.
We also removed and replaced the outdated kitchen with a modern look and streamlined, state-of-the-art kitchen appliances. To introduce some color for the backsplash and match the client's taste, we introduced a splash of plum-colored glass behind the stove and kept the remaining backsplash with frosted glass. We then removed all the doors throughout the home and replaced with custom-made doors which were a combination of cherry with insert of frosted glass and stainless steel handles.
All interior lights were replaced with LED bulbs and stainless steel trims, including unique pendant and wall sconces that were also added. All bathrooms were totally gutted and remodeled with unique wall finishes, including an entire marble slab utilized in the master bath shower stall.
Once renovation of the home was completed, we proceeded to install beautiful high-end modern furniture for interior and exterior, from lines such as B&B Italia to complete a masterful design. One-of-a-kind and limited edition accessories and vases complimented the look with original art, most of which was custom-made for the home.
To complete the home, state of the art A/V system was introduced. The idea is always to enhance and amplify spaces in a way that is unique to the client and exceeds his/her expectations.
To see complete J Design Group featured article, go to: http://www.examiner.com/article/modern-renovation-by-j-design-group-is-stunning
Living Room,
Dining room,
Master Bedroom,
Master Bathroom,
Powder Bathroom,
Miami Interior Designers,
Miami Interior Designer,
Interior Designers Miami,
Interior Designer Miami,
Modern Interior Designers,
Modern Interior Designer,
Modern interior decorators,
Modern interior decorator,
Miami,
Contemporary Interior Designers,
Contemporary Interior Designer,
Interior design decorators,
Interior design decorator,
Interior Decoration and Design,
Black Interior Designers,
Black Interior Designer,
Interior designer,
Interior designers,
Home interior designers,
Home interior designer,
Daniel Newcomb
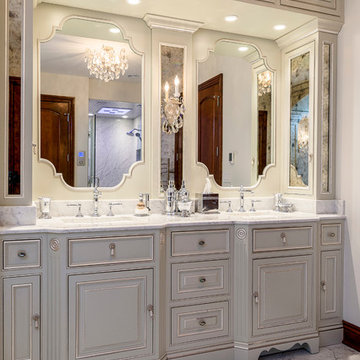
Источник вдохновения для домашнего уюта: огромная главная ванная комната в классическом стиле с врезной раковиной, фасадами островного типа, зелеными фасадами, мраморной столешницей, накладной ванной, душем в нише, раздельным унитазом, серой плиткой, каменной плиткой, белыми стенами и мраморным полом
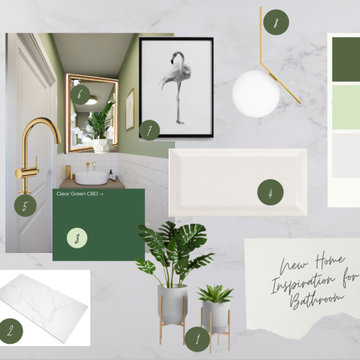
Источник вдохновения для домашнего уюта: маленькая, узкая и длинная ванная комната в классическом стиле с зелеными фасадами, раздельным унитазом, белой плиткой, плиткой кабанчик, зелеными стенами, мраморным полом, настольной раковиной, столешницей из дерева, белым полом, зеленой столешницей и тумбой под одну раковину для на участке и в саду
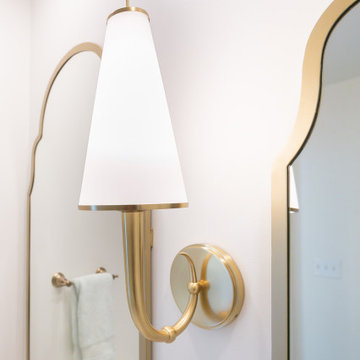
This girls bathroom shines with its glamorous gold accents and light pastel-colored palette. Double bowl sink with the Brizo Rook sink faucets maximize the vanity space. Large scalloped mirrors bring playful and soft lines, mimicking the subtle colorful atmosphere. Shower-tub system within the same Rook collection with a 12x12 niche.
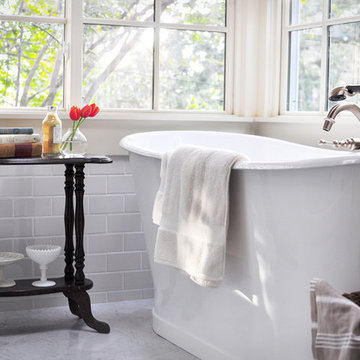
Master bath - tub
На фото: большая главная ванная комната в классическом стиле с врезной раковиной, фасадами с выступающей филенкой, зелеными фасадами, столешницей из кварцита, отдельно стоящей ванной, белой плиткой и мраморным полом с
На фото: большая главная ванная комната в классическом стиле с врезной раковиной, фасадами с выступающей филенкой, зелеными фасадами, столешницей из кварцита, отдельно стоящей ванной, белой плиткой и мраморным полом с
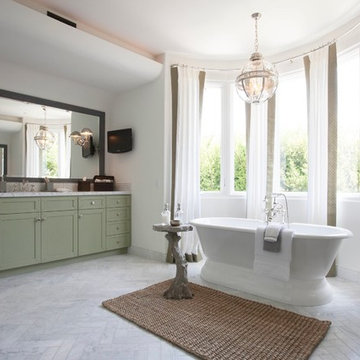
Edward Duarte
Идея дизайна: огромная баня и сауна с врезной раковиной, фасадами в стиле шейкер, зелеными фасадами, мраморной столешницей, отдельно стоящей ванной, каменной плиткой, белыми стенами и мраморным полом
Идея дизайна: огромная баня и сауна с врезной раковиной, фасадами в стиле шейкер, зелеными фасадами, мраморной столешницей, отдельно стоящей ванной, каменной плиткой, белыми стенами и мраморным полом
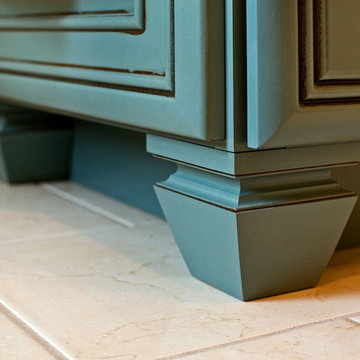
Patrick O'Loughlin, Content Craftsmen
Пример оригинального дизайна: главная ванная комната в викторианском стиле с фасадами с декоративным кантом, зелеными фасадами и мраморным полом
Пример оригинального дизайна: главная ванная комната в викторианском стиле с фасадами с декоративным кантом, зелеными фасадами и мраморным полом
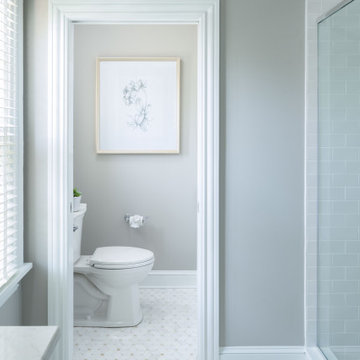
This 1868 Victorian home was transformed to keep the charm of the house but also to bring the bathrooms up to date! We kept the traditional charm and mixed it with some southern charm for this family to enjoy for years to come!
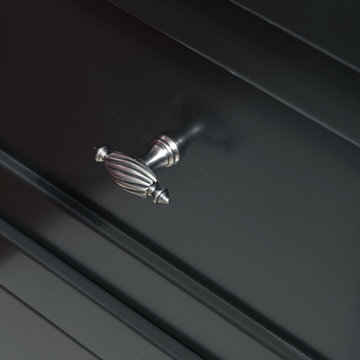
Alexey Naroditsky
Пример оригинального дизайна: маленькая главная ванная комната в стиле неоклассика (современная классика) с фасадами с выступающей филенкой, зелеными фасадами, ванной в нише, душем над ванной, инсталляцией, бежевой плиткой, мраморной плиткой, бежевыми стенами, мраморным полом, врезной раковиной, мраморной столешницей, бежевым полом, шторкой для ванной и бежевой столешницей для на участке и в саду
Пример оригинального дизайна: маленькая главная ванная комната в стиле неоклассика (современная классика) с фасадами с выступающей филенкой, зелеными фасадами, ванной в нише, душем над ванной, инсталляцией, бежевой плиткой, мраморной плиткой, бежевыми стенами, мраморным полом, врезной раковиной, мраморной столешницей, бежевым полом, шторкой для ванной и бежевой столешницей для на участке и в саду
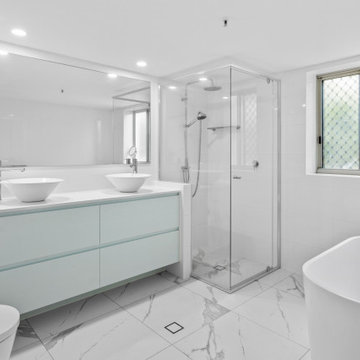
Spacious main bathroom with an all-white colour scheme and light mint coloured cabinetry. The bathroom has vessel sinks, freestanding bath and corner shower.
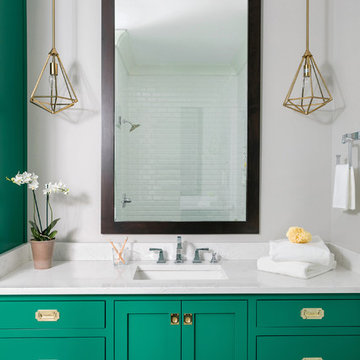
Rustic White Photography
На фото: главная ванная комната среднего размера в стиле неоклассика (современная классика) с фасадами в стиле шейкер, зелеными фасадами, душем в нише, белой плиткой, плиткой кабанчик, серыми стенами, мраморным полом, врезной раковиной, белым полом, душем с распашными дверями и мраморной столешницей
На фото: главная ванная комната среднего размера в стиле неоклассика (современная классика) с фасадами в стиле шейкер, зелеными фасадами, душем в нише, белой плиткой, плиткой кабанчик, серыми стенами, мраморным полом, врезной раковиной, белым полом, душем с распашными дверями и мраморной столешницей

The “Kettner” is a sprawling family home with character to spare. Craftsman detailing and charming asymmetry on the exterior are paired with a luxurious hominess inside. The formal entryway and living room lead into a spacious kitchen and circular dining area. The screened porch offers additional dining and living space. A beautiful master suite is situated at the other end of the main level. Three bedroom suites and a large playroom are located on the top floor, while the lower level includes billiards, hearths, a refreshment bar, exercise space, a sauna, and a guest bedroom.
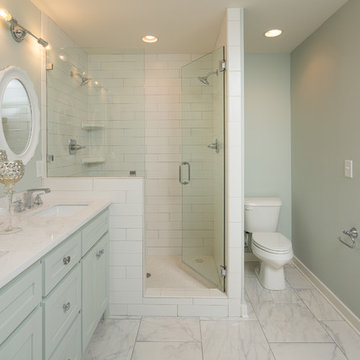
Renovation by Gibbs Capital (www.gibbscapital.com) and images produced by David Cannon Photography (www.davidcannonphotography.com).
Стильный дизайн: главная ванная комната в стиле неоклассика (современная классика) с фасадами с утопленной филенкой, зелеными фасадами, душем в нише, раздельным унитазом, белой плиткой, плиткой кабанчик, зелеными стенами, мраморным полом, врезной раковиной, столешницей из искусственного кварца, серым полом и душем с распашными дверями - последний тренд
Стильный дизайн: главная ванная комната в стиле неоклассика (современная классика) с фасадами с утопленной филенкой, зелеными фасадами, душем в нише, раздельным унитазом, белой плиткой, плиткой кабанчик, зелеными стенами, мраморным полом, врезной раковиной, столешницей из искусственного кварца, серым полом и душем с распашными дверями - последний тренд
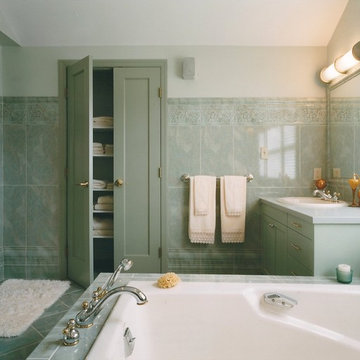
На фото: большая главная ванная комната в классическом стиле с фасадами в стиле шейкер, зелеными фасадами, накладной ванной, душем в нише, зеленой плиткой, каменной плиткой, зелеными стенами, мраморным полом, накладной раковиной и столешницей из искусственного кварца с
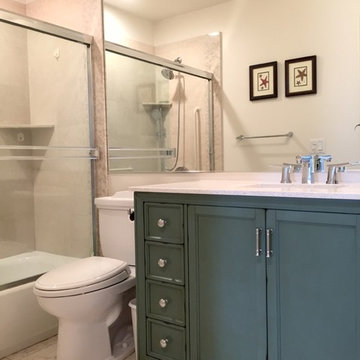
Свежая идея для дизайна: главная ванная комната среднего размера в морском стиле с фасадами с утопленной филенкой, зелеными фасадами, накладной ванной, душем над ванной, раздельным унитазом, бежевой плиткой, плиткой из листового камня, белыми стенами, мраморным полом, врезной раковиной и мраморной столешницей - отличное фото интерьера
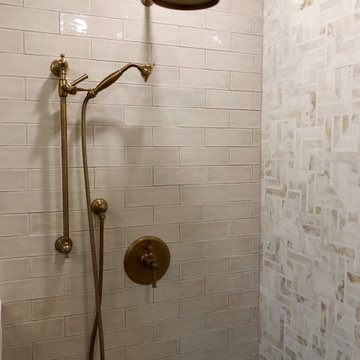
We added floor to ceiling built in cabinetry for a custom closet. A complete reconfiguration of a closet and small bath into a larger primary bathroom. Luxury tile and plumbing fixtures set this bathroom apart.
Санузел с зелеными фасадами и мраморным полом – фото дизайна интерьера
9

