Санузел с зелеными фасадами и душевой кабиной – фото дизайна интерьера
Сортировать:
Бюджет
Сортировать:Популярное за сегодня
41 - 60 из 971 фото
1 из 3

bagno stretto e lungo con pavimento in cementine e rivestimento in piastrelle diamantate posate a spina. Mobile sospeso acquamarina con ciotola in appoggio e rubinetteria nera
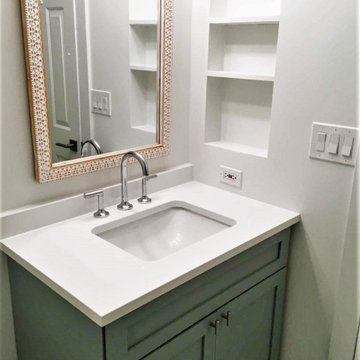
This 1948 Sheffield Neighbors home has seen better days. But the young family living there was ready for something fresh. We gave them exactly that with this master and guest bathrooms remodel. Those bathroom underwent a complete transformation, and looks like a brand new home. It’s a much more usable, aesthetically-pleasing space, and we hope the owners will enjoy it for years to come.
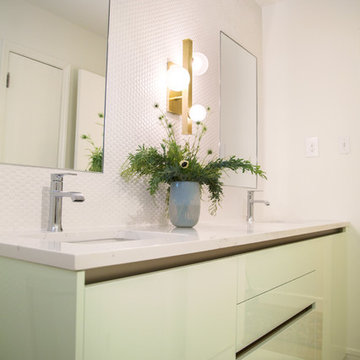
Main Bathroom
Photo: Debbie Weidrick
Идея дизайна: ванная комната в стиле модернизм с плоскими фасадами, зелеными фасадами, душем в нише, черно-белой плиткой, керамической плиткой, белыми стенами, полом из ламината, душевой кабиной, накладной раковиной, столешницей из гранита, белым полом и душем с распашными дверями
Идея дизайна: ванная комната в стиле модернизм с плоскими фасадами, зелеными фасадами, душем в нише, черно-белой плиткой, керамической плиткой, белыми стенами, полом из ламината, душевой кабиной, накладной раковиной, столешницей из гранита, белым полом и душем с распашными дверями
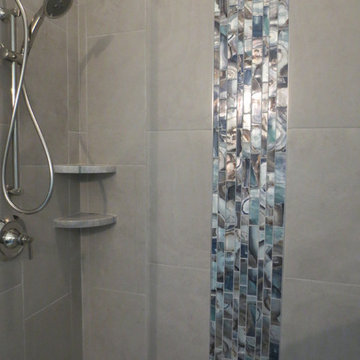
This roll in shower has large porcelain tile in a vertical staggered pattern which is accented by a magnificent linear glass mosaic tile running vertically down center of the back wall.
Image by JH Hunley
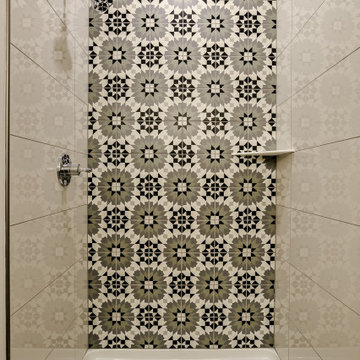
На фото: ванная комната в стиле модернизм с фасадами в стиле шейкер, зелеными фасадами, душем в нише, раздельным унитазом, белой плиткой, керамогранитной плиткой, белыми стенами, душевой кабиной, врезной раковиной, столешницей из искусственного кварца, открытым душем, белой столешницей, тумбой под две раковины и встроенной тумбой

На фото: большая ванная комната в классическом стиле с зелеными фасадами, душем в нише, мраморной плиткой, мраморным полом, душевой кабиной, врезной раковиной, столешницей из искусственного кварца, серым полом, душем с распашными дверями, белой столешницей, тумбой под одну раковину, встроенной тумбой, обоями на стенах и фасадами с утопленной филенкой с

Our clients wanted a REAL master bathroom with enough space for both of them to be in there at the same time. Their house, built in the 1940’s, still had plenty of the original charm, but also had plenty of its original tiny spaces that just aren’t very functional for modern life.
The original bathroom had a tiny stall shower, and just a single vanity with very limited storage and counter space. Not to mention kitschy pink subway tile on every wall. With some creative reconfiguring, we were able to reclaim about 25 square feet of space from the bedroom. Which gave us the space we needed to introduce a double vanity with plenty of storage, and a HUGE walk-in shower that spans the entire length of the new bathroom!
While we knew we needed to stay true to the original character of the house, we also wanted to bring in some modern flair! Pairing strong graphic floor tile with some subtle (and not so subtle) green tones gave us the perfect blend of classic sophistication with a modern glow up.
Our clients were thrilled with the look of their new space, and were even happier about how large and open it now feels!
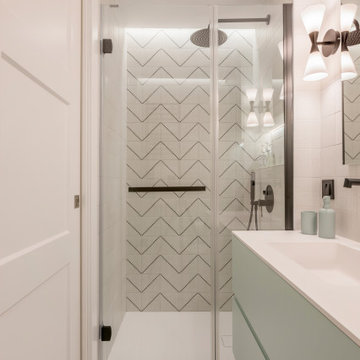
Идея дизайна: маленький совмещенный санузел в современном стиле с плоскими фасадами, зелеными фасадами, душем без бортиков, инсталляцией, белой плиткой, керамической плиткой, белыми стенами, полом из керамической плитки, душевой кабиной, накладной раковиной, серым полом, душем с распашными дверями, белой столешницей, тумбой под одну раковину и встроенной тумбой для на участке и в саду
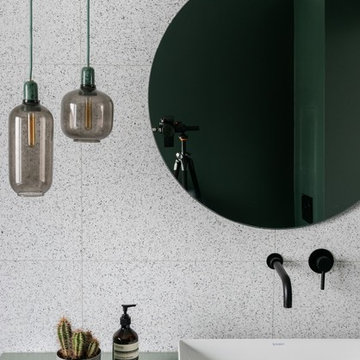
Waschtisch in Farrow and Ball Farbton lackiert - Wandgestaltung mit Terrazzo
Стильный дизайн: ванная комната среднего размера в стиле модернизм с плоскими фасадами, зелеными фасадами, открытым душем, серой плиткой, цементной плиткой, зелеными стенами, бетонным полом, душевой кабиной, настольной раковиной, столешницей из дерева, серым полом, зеленой столешницей, тумбой под одну раковину и подвесной тумбой - последний тренд
Стильный дизайн: ванная комната среднего размера в стиле модернизм с плоскими фасадами, зелеными фасадами, открытым душем, серой плиткой, цементной плиткой, зелеными стенами, бетонным полом, душевой кабиной, настольной раковиной, столешницей из дерева, серым полом, зеленой столешницей, тумбой под одну раковину и подвесной тумбой - последний тренд
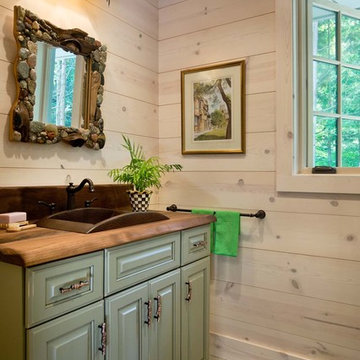
Whitewashed wood bathroom. Roger Wade photos
Идея дизайна: маленькая ванная комната в морском стиле с зелеными фасадами, серыми стенами, душевой кабиной и столешницей из дерева для на участке и в саду
Идея дизайна: маленькая ванная комната в морском стиле с зелеными фасадами, серыми стенами, душевой кабиной и столешницей из дерева для на участке и в саду
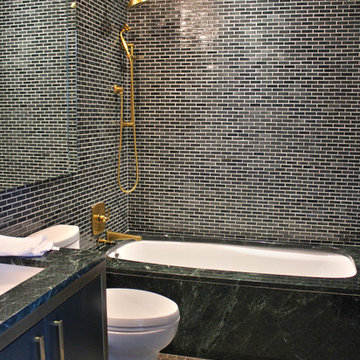
Bathroom
На фото: ванная комната среднего размера в стиле модернизм с полновстраиваемой ванной, открытым душем, зеленой плиткой, зелеными стенами, душевой кабиной, накладной раковиной, плоскими фасадами и зелеными фасадами с
На фото: ванная комната среднего размера в стиле модернизм с полновстраиваемой ванной, открытым душем, зеленой плиткой, зелеными стенами, душевой кабиной, накладной раковиной, плоскими фасадами и зелеными фасадами с
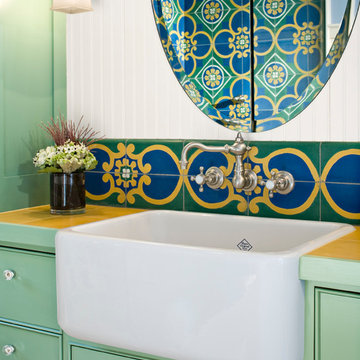
sam van fleet
На фото: маленькая ванная комната в стиле фьюжн с зелеными фасадами, столешницей из плитки, раковиной с несколькими смесителями, угловым душем, унитазом-моноблоком, разноцветной плиткой, цементной плиткой, белыми стенами, светлым паркетным полом, душевой кабиной, фасадами в стиле шейкер и душем с распашными дверями для на участке и в саду
На фото: маленькая ванная комната в стиле фьюжн с зелеными фасадами, столешницей из плитки, раковиной с несколькими смесителями, угловым душем, унитазом-моноблоком, разноцветной плиткой, цементной плиткой, белыми стенами, светлым паркетным полом, душевой кабиной, фасадами в стиле шейкер и душем с распашными дверями для на участке и в саду
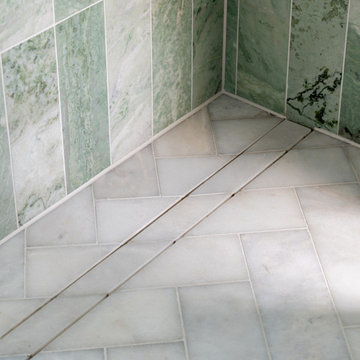
In the picture, the tiled drain blends seamlessly into the floor, creating a discreet and minimalist appearance. Its sleek design adds a touch of modern elegance while maintaining functionality, enhancing the overall aesthetic of the space.
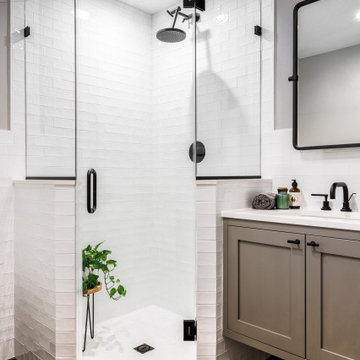
На фото: маленькая ванная комната в современном стиле с фасадами в стиле шейкер, зелеными фасадами, угловым душем, белой плиткой, плиткой кабанчик, белыми стенами, душевой кабиной, врезной раковиной, черным полом, душем с распашными дверями, белой столешницей, тумбой под одну раковину и подвесной тумбой для на участке и в саду с

Пример оригинального дизайна: маленькая ванная комната в средиземноморском стиле с фасадами в стиле шейкер, зелеными фасадами, угловым душем, раздельным унитазом, разноцветной плиткой, красными стенами, душевой кабиной, врезной раковиной, мраморной столешницей и душем с распашными дверями для на участке и в саду
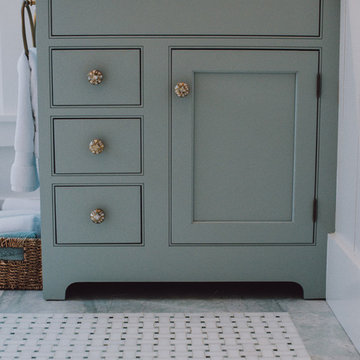
Custom bathroom with a vanity from Starmark. The style is beaded inset with a shaker door style.
Пример оригинального дизайна: маленькая ванная комната в викторианском стиле с фасадами с декоративным кантом, зелеными фасадами, душем в нише, раздельным унитазом, белыми стенами, мраморным полом, душевой кабиной, врезной раковиной, столешницей из искусственного кварца, зеленым полом и душем с распашными дверями для на участке и в саду
Пример оригинального дизайна: маленькая ванная комната в викторианском стиле с фасадами с декоративным кантом, зелеными фасадами, душем в нише, раздельным унитазом, белыми стенами, мраморным полом, душевой кабиной, врезной раковиной, столешницей из искусственного кварца, зеленым полом и душем с распашными дверями для на участке и в саду
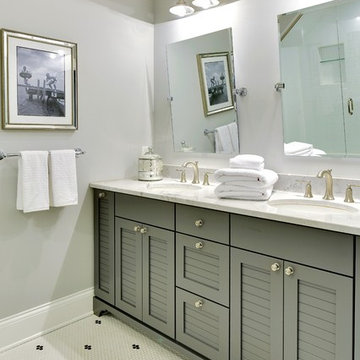
Идея дизайна: ванная комната среднего размера в классическом стиле с фасадами в стиле шейкер, зелеными фасадами, душем в нише, серыми стенами, полом из керамогранита, душевой кабиной, врезной раковиной, мраморной столешницей, разноцветным полом, белой столешницей, белой плиткой, душем с распашными дверями и раздельным унитазом
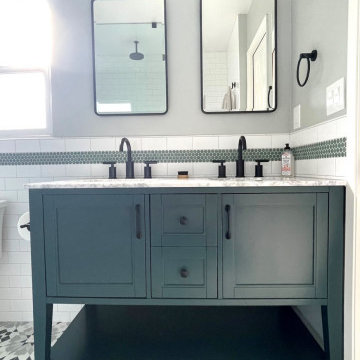
Our clients wanted a REAL master bathroom with enough space for both of them to be in there at the same time. Their house, built in the 1940’s, still had plenty of the original charm, but also had plenty of its original tiny spaces that just aren’t very functional for modern life.
The original bathroom had a tiny stall shower, and just a single vanity with very limited storage and counter space. Not to mention kitschy pink subway tile on every wall. With some creative reconfiguring, we were able to reclaim about 25 square feet of space from the bedroom. Which gave us the space we needed to introduce a double vanity with plenty of storage, and a HUGE walk-in shower that spans the entire length of the new bathroom!
While we knew we needed to stay true to the original character of the house, we also wanted to bring in some modern flair! Pairing strong graphic floor tile with some subtle (and not so subtle) green tones gave us the perfect blend of classic sophistication with a modern glow up.
Our clients were thrilled with the look of their new space, and were even happier about how large and open it now feels!
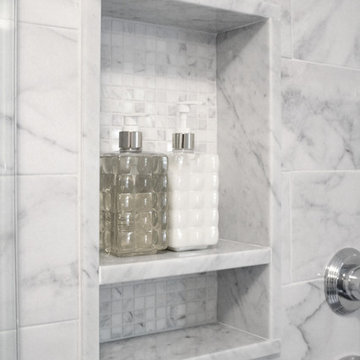
Renovisions recently remodeled a first-floor bath for this South Shore couple. They needed a better solution to their existing, outdated fiberglass shower stall and had difficulty squatting to enter the shower. As bathroom designers, we realize that a neo-angle shower is a simple and minimalistic design option where space is a premium. The clipped corner creates an angled opening that allows easy access to the shower between other fixtures in the bathroom.
This new shower has a curb using a combination of glass and tile for the walls. Taking advantage of every possible inch for the shower made an enormous difference in comfort while showering. A traditional shower head along with a multi-function hand-held shower head and a shampoo niche both save space and provide a relaxing showering experience. The custom 3/8″ thick glass shower enclosure with mitered corners provides a clean and seamless appearance. The vanity’s bead-board design in sage green compliments the unique veining and hues in the quartz countertop.
Overall, the clients were ecstatic with their newly transformed bathroom and are eager to share it with friends and family. One friend in fact, exclaimed that the bathroom resembled one she had seen in a five star resort!
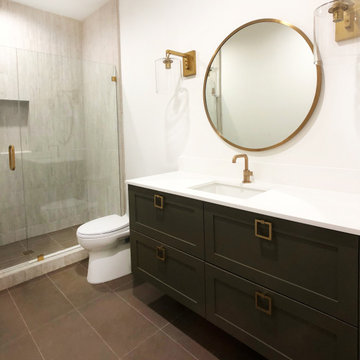
This bathroom felt very moody in the best of ways once we chose this dark khaki color for the vanity. With so many warm tones in the room, the brass hardware was able to make a bright statement in contrast.
Санузел с зелеными фасадами и душевой кабиной – фото дизайна интерьера
3

