Санузел с зелеными фасадами и белым полом – фото дизайна интерьера
Сортировать:
Бюджет
Сортировать:Популярное за сегодня
121 - 140 из 702 фото
1 из 3

After purchasing this Sunnyvale home several years ago, it was finally time to create the home of their dreams for this young family. With a wholly reimagined floorplan and primary suite addition, this home now serves as headquarters for this busy family.
The wall between the kitchen, dining, and family room was removed, allowing for an open concept plan, perfect for when kids are playing in the family room, doing homework at the dining table, or when the family is cooking. The new kitchen features tons of storage, a wet bar, and a large island. The family room conceals a small office and features custom built-ins, which allows visibility from the front entry through to the backyard without sacrificing any separation of space.
The primary suite addition is spacious and feels luxurious. The bathroom hosts a large shower, freestanding soaking tub, and a double vanity with plenty of storage. The kid's bathrooms are playful while still being guests to use. Blues, greens, and neutral tones are featured throughout the home, creating a consistent color story. Playful, calm, and cheerful tones are in each defining area, making this the perfect family house.

На фото: большая главная ванная комната в стиле модернизм с плоскими фасадами, зелеными фасадами, отдельно стоящей ванной, двойным душем, инсталляцией, зеленой плиткой, мраморной плиткой, зелеными стенами, мраморным полом, монолитной раковиной, мраморной столешницей, белым полом, душем с распашными дверями и зеленой столешницей с

Here we have our shower body in satin nickel finish and it adds warmth to the wall tile. The niche is generous depth and has been beutifully applied by mitred stone edges on all sides. The glass shower is custom and width half to make the shower feel open. Fluted detailing on the green vanity adds style and handsome pop of color. The mirror is smart and adds functional lighting while also showing the tall cabinet behind and the csntrols for radiant floors.

After purchasing this Sunnyvale home several years ago, it was finally time to create the home of their dreams for this young family. With a wholly reimagined floorplan and primary suite addition, this home now serves as headquarters for this busy family.
The wall between the kitchen, dining, and family room was removed, allowing for an open concept plan, perfect for when kids are playing in the family room, doing homework at the dining table, or when the family is cooking. The new kitchen features tons of storage, a wet bar, and a large island. The family room conceals a small office and features custom built-ins, which allows visibility from the front entry through to the backyard without sacrificing any separation of space.
The primary suite addition is spacious and feels luxurious. The bathroom hosts a large shower, freestanding soaking tub, and a double vanity with plenty of storage. The kid's bathrooms are playful while still being guests to use. Blues, greens, and neutral tones are featured throughout the home, creating a consistent color story. Playful, calm, and cheerful tones are in each defining area, making this the perfect family house.

The colors in this farmhouse bath are calming and welcoming. I love the floor tile laid on the 45 and the Leathered Granite countertop.
Свежая идея для дизайна: маленькая ванная комната в стиле кантри с фасадами с декоративным кантом, зелеными фасадами, душем в нише, раздельным унитазом, зеленой плиткой, керамической плиткой, бежевыми стенами, полом из керамической плитки, душевой кабиной, столешницей из гранита, белым полом, душем с распашными дверями, сиденьем для душа, тумбой под две раковины и встроенной тумбой для на участке и в саду - отличное фото интерьера
Свежая идея для дизайна: маленькая ванная комната в стиле кантри с фасадами с декоративным кантом, зелеными фасадами, душем в нише, раздельным унитазом, зеленой плиткой, керамической плиткой, бежевыми стенами, полом из керамической плитки, душевой кабиной, столешницей из гранита, белым полом, душем с распашными дверями, сиденьем для душа, тумбой под две раковины и встроенной тумбой для на участке и в саду - отличное фото интерьера

bagno comune: pavimento in resina grigio chiara, vasca doccia su misura rivestita in marmo gris du marais,
Пример оригинального дизайна: ванная комната среднего размера в стиле модернизм с плоскими фасадами, зелеными фасадами, ванной в нише, душем над ванной, раздельным унитазом, серой плиткой, мраморной плиткой, зелеными стенами, бетонным полом, душевой кабиной, настольной раковиной, столешницей из ламината, белым полом, душем с распашными дверями, черной столешницей, нишей, тумбой под одну раковину и подвесной тумбой
Пример оригинального дизайна: ванная комната среднего размера в стиле модернизм с плоскими фасадами, зелеными фасадами, ванной в нише, душем над ванной, раздельным унитазом, серой плиткой, мраморной плиткой, зелеными стенами, бетонным полом, душевой кабиной, настольной раковиной, столешницей из ламината, белым полом, душем с распашными дверями, черной столешницей, нишей, тумбой под одну раковину и подвесной тумбой

Builder: Michels Homes
Architecture: Alexander Design Group
Photography: Scott Amundson Photography
На фото: большая главная ванная комната в стиле кантри с фасадами с утопленной филенкой, зелеными фасадами, душем без бортиков, унитазом-моноблоком, зеленой плиткой, керамической плиткой, бежевыми стенами, полом из керамической плитки, врезной раковиной, столешницей из искусственного кварца, белым полом, душем с распашными дверями, серой столешницей, тумбой под две раковины и встроенной тумбой с
На фото: большая главная ванная комната в стиле кантри с фасадами с утопленной филенкой, зелеными фасадами, душем без бортиков, унитазом-моноблоком, зеленой плиткой, керамической плиткой, бежевыми стенами, полом из керамической плитки, врезной раковиной, столешницей из искусственного кварца, белым полом, душем с распашными дверями, серой столешницей, тумбой под две раковины и встроенной тумбой с
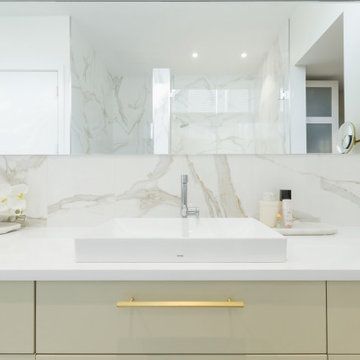
Zionsville, IN - HAUS | Architecture For Modern Lifestyles, Christopher Short, Architect, WERK | Building Modern, Construction Managers, Custom Builder
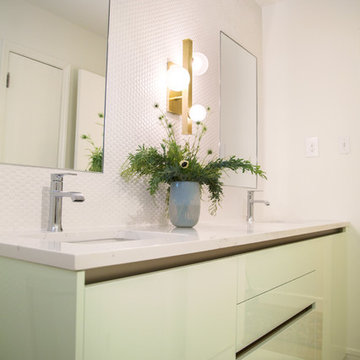
Main Bathroom
Photo: Debbie Weidrick
Идея дизайна: ванная комната в стиле модернизм с плоскими фасадами, зелеными фасадами, душем в нише, черно-белой плиткой, керамической плиткой, белыми стенами, полом из ламината, душевой кабиной, накладной раковиной, столешницей из гранита, белым полом и душем с распашными дверями
Идея дизайна: ванная комната в стиле модернизм с плоскими фасадами, зелеными фасадами, душем в нише, черно-белой плиткой, керамической плиткой, белыми стенами, полом из ламината, душевой кабиной, накладной раковиной, столешницей из гранита, белым полом и душем с распашными дверями
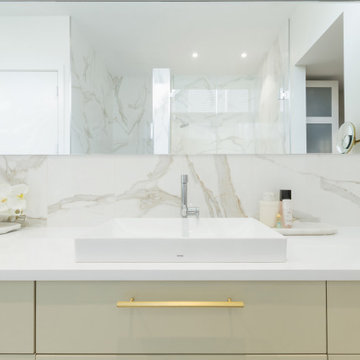
Zionsville, IN - HAUS | Architecture For Modern Lifestyles, Christopher Short, Architect, WERK | Building Modern, Construction Managers, Custom Builder
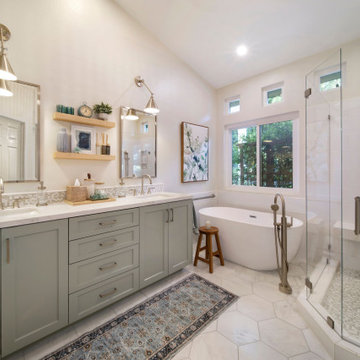
Spa Like Primary Bath with marble hexagon floors, floating shower bench, and freestanding tub
На фото: главная ванная комната среднего размера в морском стиле с фасадами в стиле шейкер, зелеными фасадами, отдельно стоящей ванной, угловым душем, белой плиткой, керамогранитной плиткой, бежевыми стенами, мраморным полом, врезной раковиной, столешницей из искусственного кварца, белым полом, душем с распашными дверями, белой столешницей, сиденьем для душа, тумбой под две раковины, встроенной тумбой и сводчатым потолком с
На фото: главная ванная комната среднего размера в морском стиле с фасадами в стиле шейкер, зелеными фасадами, отдельно стоящей ванной, угловым душем, белой плиткой, керамогранитной плиткой, бежевыми стенами, мраморным полом, врезной раковиной, столешницей из искусственного кварца, белым полом, душем с распашными дверями, белой столешницей, сиденьем для душа, тумбой под две раковины, встроенной тумбой и сводчатым потолком с
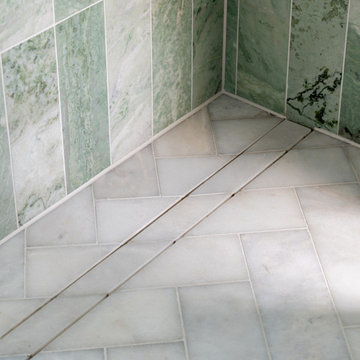
In the picture, the tiled drain blends seamlessly into the floor, creating a discreet and minimalist appearance. Its sleek design adds a touch of modern elegance while maintaining functionality, enhancing the overall aesthetic of the space.
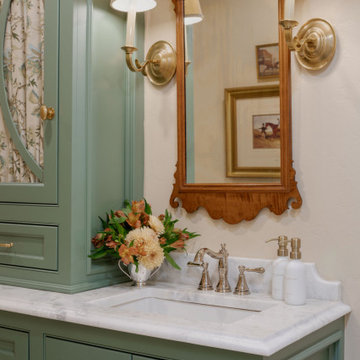
Источник вдохновения для домашнего уюта: ванная комната среднего размера в классическом стиле с фасадами с декоративным кантом, зелеными фасадами, мраморным полом, врезной раковиной, мраморной столешницей, белым полом, душем с распашными дверями, белой столешницей, тумбой под одну раковину, встроенной тумбой и сводчатым потолком

A nature inspired retreat for relaxing and pampering, this bath was a complete gut renovation.
the client requested a color pallet of green, black and white-such a departure for all the blue seen in baths these days.
The bath lies along side a bank of windows that reflects the greens of a forest outside.
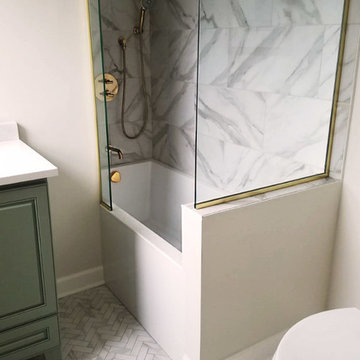
Chicago isn’t known for spacious bathrooms, especially in older areas like Ravenswood. But we’re experts in using every inch of a condo’s limited footprint. With that determination, this mini master bath now has a full vanity, shower, and soaking tub with room to spare.
You can find more information about 123 Remodeling and schedule a free onsite estimate on our website: https://123remodeling.com/
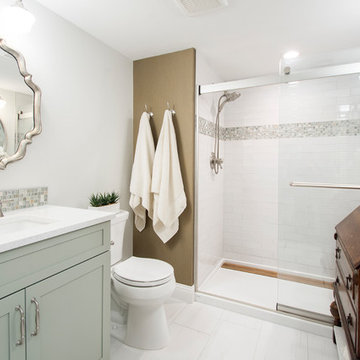
Our clients had just adopted a baby girl and needed extra space with a full bath for friends and family to come visit (and help out). The garage had previously been converted into a guest room with a sauna and half bath. The washer and dryer where located inside of the closet in the guest room, which made it difficult to do laundry when guest where there. That whole side of the house needed to be converted to more functional living spaces.
We removed the sauna and some garage storage to make way for the new bedroom and full bathroom area and living space. We were still able to kept enough room for two cars to park in the garage, which was important to the homeowners. The bathroom has a stand-up shower in it with a folding teak shower seat and teak drain. The green quartz slate and white gold glass mosaic accent tile that the homeowner chose is a nice contrast to the Apollo White floor tile. The homeowner wanted an updated transitional space, not too contemporary but not too traditional, so the Terrastone Star Light quartz countertops atop the Siteline cabinetry painted a soft green worked perfectly with what she envisioned. The homeowners have friends that use wheelchairs that will need to use this bathroom, so we kept that in mind when designing this space. This bathroom also serves as the pool bathroom, so needs to be accessible from the hallway, as well.
The washer and dryer actually stayed where they were but a laundry room was built around them. The wall in the guest bedroom was angeled and a new closet was built, closing it off from the laundry room. The mud room/kid’s storage area was a must needed space for this homeowner. From backpacks to lunchboxes and coats, it was a constant mess. We added a bench with cabinets above, shelving with bins below, and hooks for all of their belongings. Optimum Penny wall covering was added a fun touch to the kid’s space. Now each child has their own space and mom and dad aren’t tripping over their backpacks in the hallway! (Clients are waiting to install hardwoods throughout when they remodel the connecting rooms). Everyone is happy and our clients (and their guests) couldn’t be happier with their new spaces!
Design/Remodel by Hatfield Builders & Remodelers | Photography by Versatile Imaging
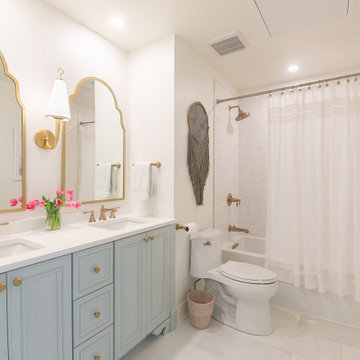
This girls bathroom shines with its glamorous gold accents and light pastel-colored palette. Double bowl sink with the Brizo Rook sink faucets maximize the vanity space. Large scalloped mirrors bring playful and soft lines, mimicking the subtle colorful atmosphere. Shower-tub system within the same Rook collection with a 12x12 niche.
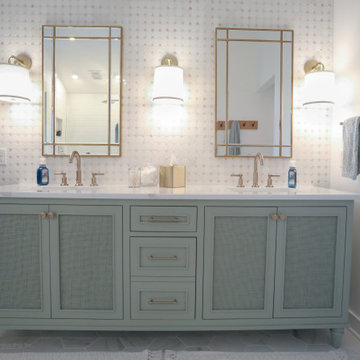
Custom painted (in Flora) Maple vanity by Hoosier House Furnishings features caned panels on the doors, and Enigma Ramses quartz countertops. Custom painted arched linen cabinet (exterior in Flora; painted interior in Skyline Monterey with a Vandyke Brown glaze). Visual Comfort & Co. Barbara Barry French Cuff Wall Sconces. Brizo Invari™ Two Handle Widespread Bathroom Sink Faucet in Luxe Gold. Kohler Archer® Undermount Bathroom Sink with Overflow in White.
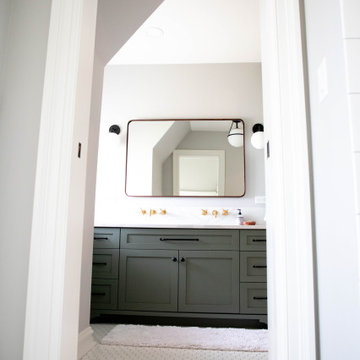
Green Shaker-style custom cabinets with brass fixtures, penny tile and subway tile shower surround. Shiplapped walls, pocke door and sliding barn door.
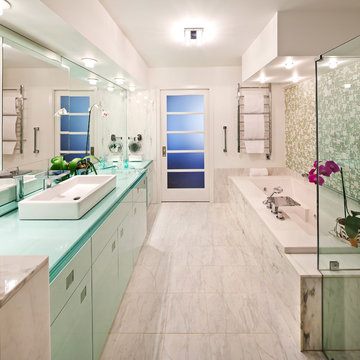
Separate tub and shower echo the marble for surrounds with a coordinating glass tile plays off the custom cabinetry.
Photography: Alistair Tutton
Источник вдохновения для домашнего уюта: главная ванная комната среднего размера в современном стиле с настольной раковиной, плоскими фасадами, стеклянной столешницей, накладной ванной, душем без бортиков, зеленой плиткой, белыми стенами, мраморным полом, зелеными фасадами, белым полом и душем с распашными дверями
Источник вдохновения для домашнего уюта: главная ванная комната среднего размера в современном стиле с настольной раковиной, плоскими фасадами, стеклянной столешницей, накладной ванной, душем без бортиков, зеленой плиткой, белыми стенами, мраморным полом, зелеными фасадами, белым полом и душем с распашными дверями
Санузел с зелеными фасадами и белым полом – фото дизайна интерьера
7

