Санузел с зеленым полом и розовым полом – фото дизайна интерьера
Сортировать:
Бюджет
Сортировать:Популярное за сегодня
41 - 60 из 2 842 фото
1 из 3

Finding a home is not easy in a seller’s market, but when my clients discovered one—even though it needed a bit of work—in a beautiful area of the Santa Cruz Mountains, they decided to jump in. Surrounded by old-growth redwood trees and a sense of old-time history, the house’s location informed the design brief for their desired remodel work. Yet I needed to balance this with my client’s preference for clean-lined, modern style.
Suffering from a previous remodel, the galley-like bathroom in the master suite was long and dank. My clients were willing to completely redesign the layout of the suite, so the bathroom became the walk-in closet. We borrowed space from the bedroom to create a new, larger master bathroom which now includes a separate tub and shower.
The look of the room nods to nature with organic elements like a pebbled shower floor and vertical accent tiles of honed green slate. A custom vanity of blue weathered wood and a ceiling that recalls the look of pressed tin evoke a time long ago when people settled this mountain region. At the same time, the hardware in the room looks to the future with sleek, modular shapes in a chic matte black finish. Harmonious, serene, with personality: just what my clients wanted.
Photo: Bernardo Grijalva
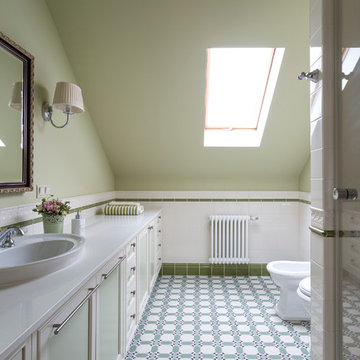
Евгений Кулибаба
На фото: ванная комната в стиле неоклассика (современная классика) с душем в нише, накладной раковиной, фасадами с утопленной филенкой, зелеными фасадами, биде, зелеными стенами, душевой кабиной, зеленым полом и белой столешницей
На фото: ванная комната в стиле неоклассика (современная классика) с душем в нише, накладной раковиной, фасадами с утопленной филенкой, зелеными фасадами, биде, зелеными стенами, душевой кабиной, зеленым полом и белой столешницей
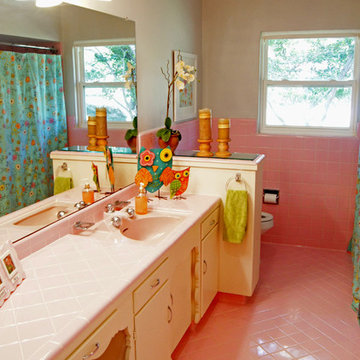
Идея дизайна: ванная комната в стиле неоклассика (современная классика) с розовой плиткой и розовым полом

Свежая идея для дизайна: маленькая детская ванная комната в стиле неоклассика (современная классика) с фасадами в стиле шейкер, коричневыми фасадами, душем над ванной, серой плиткой, цементной плиткой, белыми стенами, полом из цементной плитки, врезной раковиной, мраморной столешницей, шторкой для ванной, серой столешницей, тумбой под одну раковину, напольной тумбой, панелями на части стены, ванной в нише и зеленым полом для на участке и в саду - отличное фото интерьера

Стильный дизайн: ванная комната в деревянном доме в стиле рустика с плоскими фасадами, коричневыми фасадами, бежевыми стенами, полом из керамогранита, зеленым полом, открытым душем, белой столешницей и деревянным потолком - последний тренд

This primary bathroom renovation-addition incorporates a beautiful Fireclay tile color on the floor, carried through to the wall backsplash. We created a wet room that houses a freestanding tub and shower as the client wanted both in a relatively limited space. The recessed medicine cabinets act as both mirror and additional storage. The horizontal grain rift cut oak vanity adds warmth to the space. A large skylight sits over the shower - tub to bring in a tons of natural light.

Reconfiguration of the original bathroom creates a private ensuite for the master bedroom.
Свежая идея для дизайна: ванная комната среднего размера в стиле модернизм с плоскими фасадами, светлыми деревянными фасадами, открытым душем, унитазом-моноблоком, белой плиткой, керамической плиткой, белыми стенами, бетонным полом, монолитной раковиной, столешницей из искусственного камня, зеленым полом, открытым душем, белой столешницей, тумбой под две раковины и подвесной тумбой - отличное фото интерьера
Свежая идея для дизайна: ванная комната среднего размера в стиле модернизм с плоскими фасадами, светлыми деревянными фасадами, открытым душем, унитазом-моноблоком, белой плиткой, керамической плиткой, белыми стенами, бетонным полом, монолитной раковиной, столешницей из искусственного камня, зеленым полом, открытым душем, белой столешницей, тумбой под две раковины и подвесной тумбой - отличное фото интерьера

A slab of Caribbean Calcite adorns one shower wall while classic, larger 3x12 white subway tiles accompany the other. The shower floor is a Ming Green stone mosaic that complements the slab perfectly.
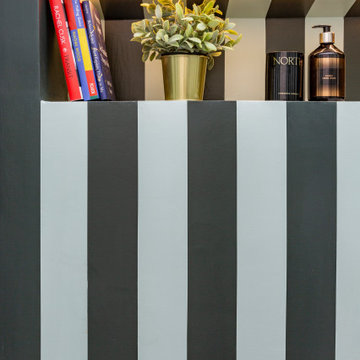
A cloakroom was created under the butterfly roof of this house. Painted stripes on the wall continue and meet on the floor as a checkered floor.
Стильный дизайн: маленький туалет в стиле фьюжн с фасадами островного типа, зелеными фасадами, унитазом-моноблоком, зелеными стенами, полом из фанеры, раковиной с пьедесталом и зеленым полом для на участке и в саду - последний тренд
Стильный дизайн: маленький туалет в стиле фьюжн с фасадами островного типа, зелеными фасадами, унитазом-моноблоком, зелеными стенами, полом из фанеры, раковиной с пьедесталом и зеленым полом для на участке и в саду - последний тренд

TEAM
Architect: LDa Architecture & Interiors
Interior Design: Nina Farmer Interiors
Builder: Wellen Construction
Landscape Architect: Matthew Cunningham Landscape Design
Photographer: Eric Piasecki Photography
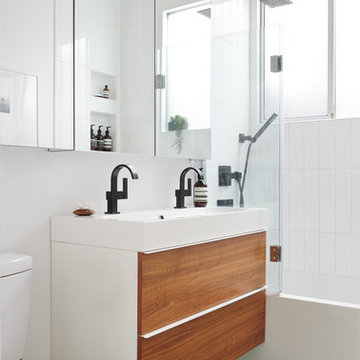
Jean Bai / Konstrukt Photo
На фото: ванная комната в скандинавском стиле с плоскими фасадами, фасадами цвета дерева среднего тона, ванной в нише, душем над ванной, белой плиткой, белыми стенами, душевой кабиной, монолитной раковиной, зеленым полом, белой столешницей и окном с
На фото: ванная комната в скандинавском стиле с плоскими фасадами, фасадами цвета дерева среднего тона, ванной в нише, душем над ванной, белой плиткой, белыми стенами, душевой кабиной, монолитной раковиной, зеленым полом, белой столешницей и окном с
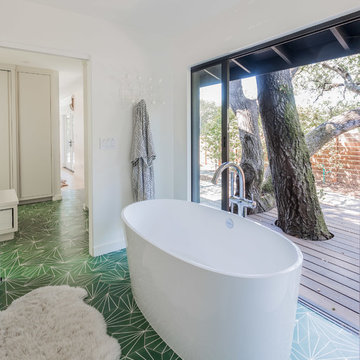
Emily Hagopian Photography
Свежая идея для дизайна: главная ванная комната в стиле ретро с отдельно стоящей ванной, полом из цементной плитки, зеленым полом и белыми стенами - отличное фото интерьера
Свежая идея для дизайна: главная ванная комната в стиле ретро с отдельно стоящей ванной, полом из цементной плитки, зеленым полом и белыми стенами - отличное фото интерьера
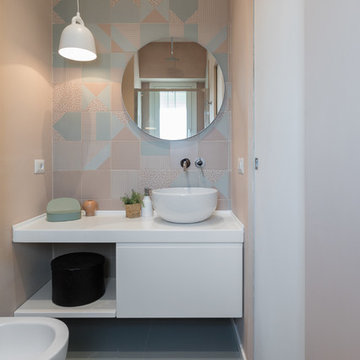
Stefano Corso
Стильный дизайн: ванная комната в современном стиле с плоскими фасадами, белыми фасадами, биде, зеленой плиткой, розовой плиткой, розовыми стенами, настольной раковиной, зеленым полом и белой столешницей - последний тренд
Стильный дизайн: ванная комната в современном стиле с плоскими фасадами, белыми фасадами, биде, зеленой плиткой, розовой плиткой, розовыми стенами, настольной раковиной, зеленым полом и белой столешницей - последний тренд

Источник вдохновения для домашнего уюта: большая главная ванная комната в стиле фьюжн с фасадами островного типа, красными фасадами, отдельно стоящей ванной, душем без бортиков, белой плиткой, керамической плиткой, зелеными стенами, мраморным полом, врезной раковиной, столешницей из искусственного кварца, зеленым полом, душем с распашными дверями и белой столешницей
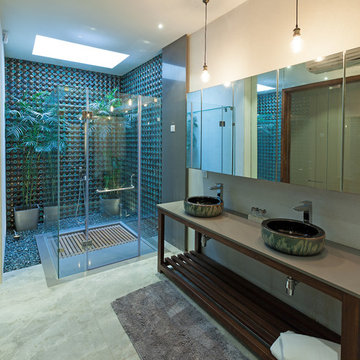
Идея дизайна: большая ванная комната в современном стиле с угловым душем, мраморным полом, настольной раковиной, зеленым полом, душем с распашными дверями и акцентной стеной

Il pavimento è, e deve essere, anche il gioco di materie: nella loro successione, deve istituire “sequenze” di materie e così di colore, come di dimensioni e di forme: il pavimento è un “finito” fantastico e preciso, è una progressione o successione. Nei abbiamo creato pattern geometrici usando le cementine esagonali.
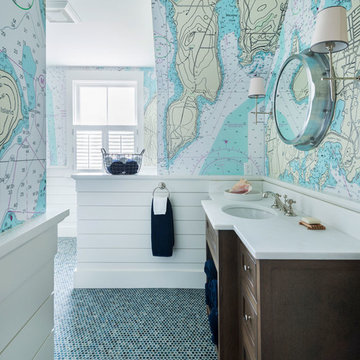
Nat Rea
Architecture by Abby Campbell King
Пример оригинального дизайна: ванная комната в морском стиле с темными деревянными фасадами, разноцветными стенами, полом из мозаичной плитки, врезной раковиной, зеленым полом и зеркалом с подсветкой
Пример оригинального дизайна: ванная комната в морском стиле с темными деревянными фасадами, разноцветными стенами, полом из мозаичной плитки, врезной раковиной, зеленым полом и зеркалом с подсветкой
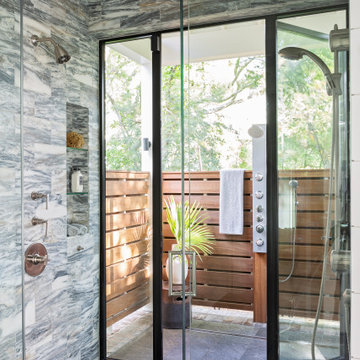
Источник вдохновения для домашнего уюта: главная ванная комната в морском стиле с белыми фасадами, отдельно стоящей ванной, открытым душем, белыми стенами, мраморным полом, врезной раковиной, мраморной столешницей, розовым полом, открытым душем и белой столешницей

We are delighted to reveal our recent ‘House of Colour’ Barnes project.
We had such fun designing a space that’s not just aesthetically playful and vibrant, but also functional and comfortable for a young family. We loved incorporating lively hues, bold patterns and luxurious textures. What a pleasure to have creative freedom designing interiors that reflect our client’s personality.

This single family home had been recently flipped with builder-grade materials. We touched each and every room of the house to give it a custom designer touch, thoughtfully marrying our soft minimalist design aesthetic with the graphic designer homeowner’s own design sensibilities. One of the most notable transformations in the home was opening up the galley kitchen to create an open concept great room with large skylight to give the illusion of a larger communal space.
Санузел с зеленым полом и розовым полом – фото дизайна интерьера
3

