Санузел с зеленым полом и открытым душем – фото дизайна интерьера
Сортировать:
Бюджет
Сортировать:Популярное за сегодня
21 - 40 из 360 фото
1 из 3

Bathroom in ADU located in in Eagle Rock, CA. Green shower wall tiles with gray mosaic styled shower floor tiles. The clear glass shower has a boarderless frame and is completed with a niche for all of your showering essentials. The shower also provides a shower bench and stainless steel bar for safety and security in the shower area. Recessed lighting located within the shower area.
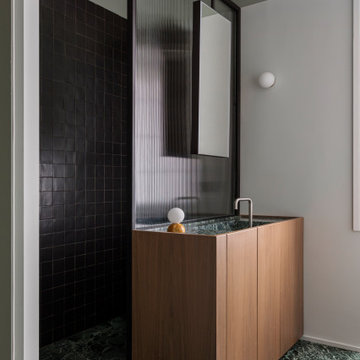
Bagno di lui: pavimento in marmo verde alpi, zellige nere a rivestimento della doccia, vetro cannettato di seprarazione tra doccia e lavabo. Mobile lavabo su disegno in legno noce canaletto e vasca in marmo verde alpi. Rubinetteria Quadro Design, specchio sospeso da soffitto
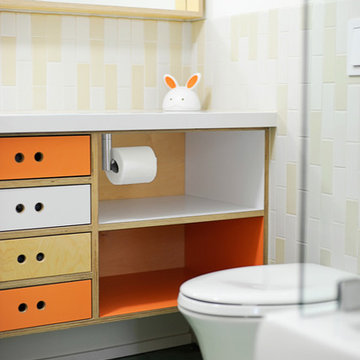
Able and Baker, Inc.
Стильный дизайн: ванная комната среднего размера в стиле ретро с плоскими фасадами, светлыми деревянными фасадами, ванной в нише, душем над ванной, бежевой плиткой, белой плиткой, керамической плиткой, белыми стенами, полом из керамической плитки, душевой кабиной, врезной раковиной, столешницей из искусственного камня, зеленым полом и открытым душем - последний тренд
Стильный дизайн: ванная комната среднего размера в стиле ретро с плоскими фасадами, светлыми деревянными фасадами, ванной в нише, душем над ванной, бежевой плиткой, белой плиткой, керамической плиткой, белыми стенами, полом из керамической плитки, душевой кабиной, врезной раковиной, столешницей из искусственного камня, зеленым полом и открытым душем - последний тренд
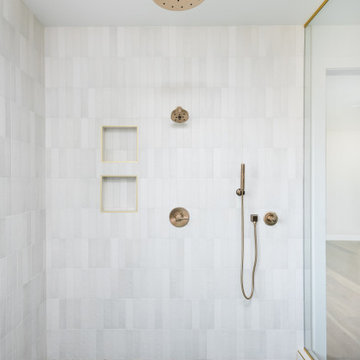
Пример оригинального дизайна: большая главная ванная комната в стиле неоклассика (современная классика) с душем над ванной, белой плиткой, керамической плиткой, белыми стенами, полом из керамогранита, зеленым полом, открытым душем и нишей
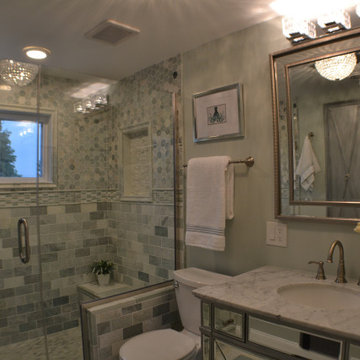
Tile galore
Свежая идея для дизайна: маленькая главная ванная комната в стиле фьюжн с открытым душем, унитазом-моноблоком, мраморной плиткой, мраморным полом, врезной раковиной, столешницей из кварцита, зеленым полом, открытым душем, белой столешницей, тумбой под одну раковину и напольной тумбой для на участке и в саду - отличное фото интерьера
Свежая идея для дизайна: маленькая главная ванная комната в стиле фьюжн с открытым душем, унитазом-моноблоком, мраморной плиткой, мраморным полом, врезной раковиной, столешницей из кварцита, зеленым полом, открытым душем, белой столешницей, тумбой под одну раковину и напольной тумбой для на участке и в саду - отличное фото интерьера
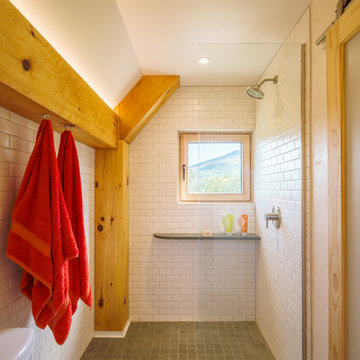
На фото: маленькая главная ванная комната в стиле рустика с душем в нише, раздельным унитазом, белой плиткой, керамогранитной плиткой, белыми стенами, накладной раковиной, столешницей из дерева, зеленым полом, открытым душем и коричневой столешницей для на участке и в саду с
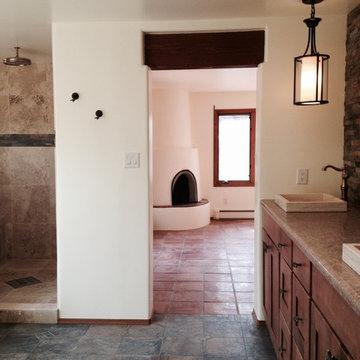
Transitioning from the bedroom to the bath was beautifully done by using the slate tile to incorporate the rich red of the saltillio tile and add the colors of the mountain scape to tie all the colors of the Great Southwest together
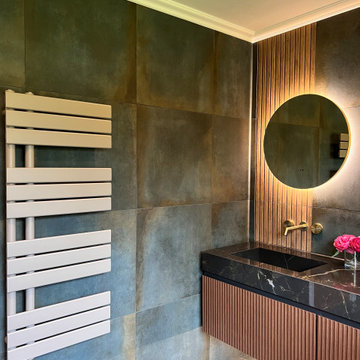
Project Description:
Step into the embrace of nature with our latest bathroom design, "Jungle Retreat." This expansive bathroom is a harmonious fusion of luxury, functionality, and natural elements inspired by the lush greenery of the jungle.
Bespoke His and Hers Black Marble Porcelain Basins:
The focal point of the space is a his & hers bespoke black marble porcelain basin atop a 160cm double drawer basin unit crafted in Italy. The real wood veneer with fluted detailing adds a touch of sophistication and organic charm to the design.
Brushed Brass Wall-Mounted Basin Mixers:
Wall-mounted basin mixers in brushed brass with scrolled detailing on the handles provide a luxurious touch, creating a visual link to the inspiration drawn from the jungle. The juxtaposition of black marble and brushed brass adds a layer of opulence.
Jungle and Nature Inspiration:
The design draws inspiration from the jungle and nature, incorporating greens, wood elements, and stone components. The overall palette reflects the serenity and vibrancy found in natural surroundings.
Spacious Walk-In Shower:
A generously sized walk-in shower is a centrepiece, featuring tiled flooring and a rain shower. The design includes niches for toiletry storage, ensuring a clutter-free environment and adding functionality to the space.
Floating Toilet and Basin Unit:
Both the toilet and basin unit float above the floor, contributing to the contemporary and open feel of the bathroom. This design choice enhances the sense of space and allows for easy maintenance.
Natural Light and Large Window:
A large window allows ample natural light to flood the space, creating a bright and airy atmosphere. The connection with the outdoors brings an additional layer of tranquillity to the design.
Concrete Pattern Tiles in Green Tone:
Wall and floor tiles feature a concrete pattern in a calming green tone, echoing the lush foliage of the jungle. This choice not only adds visual interest but also contributes to the overall theme of nature.
Linear Wood Feature Tile Panel:
A linear wood feature tile panel, offset behind the basin unit, creates a cohesive and matching look. This detail complements the fluted front of the basin unit, harmonizing with the overall design.
"Jungle Retreat" is a testament to the seamless integration of luxury and nature, where bespoke craftsmanship meets organic inspiration. This bathroom invites you to unwind in a space that transcends the ordinary, offering a tranquil retreat within the comforts of your home.
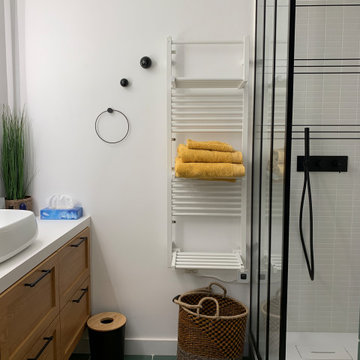
На фото: маленькая ванная комната в современном стиле с светлыми деревянными фасадами, открытым душем, раздельным унитазом, белой плиткой, керамической плиткой, белыми стенами, полом из керамической плитки, душевой кабиной, накладной раковиной, столешницей из ламината, зеленым полом, открытым душем и белой столешницей для на участке и в саду с
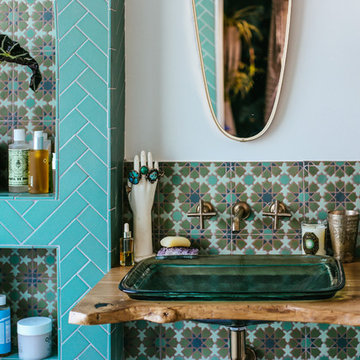
Justina Blakeney used our Color-It Tool to create a custom motif that was all her own for her Elephant Star handpainted tiles, which pair beautifully with our 2x8s in Tidewater.
Sink: Treeline Wood and Metalworks
Faucet/fixtures: Kohler
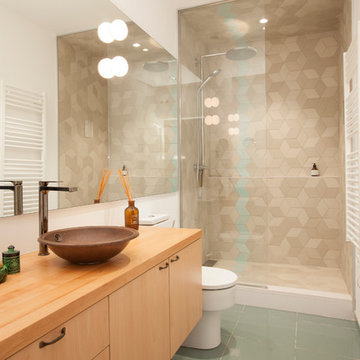
Идея дизайна: маленькая ванная комната в современном стиле с плоскими фасадами, фасадами цвета дерева среднего тона, душем в нише, белыми стенами, душевой кабиной, настольной раковиной, столешницей из дерева, зеленым полом, бежевой плиткой, открытым душем и коричневой столешницей для на участке и в саду

На фото: главная ванная комната среднего размера в стиле фьюжн с открытыми фасадами, белыми фасадами, отдельно стоящей ванной, открытым душем, унитазом-моноблоком, зеленой плиткой, плиткой кабанчик, зелеными стенами, полом из керамогранита, монолитной раковиной, стеклянной столешницей, зеленым полом, открытым душем, белой столешницей, нишей, тумбой под одну раковину, напольной тумбой и обоями на стенах

Идея дизайна: главная ванная комната в современном стиле с фасадами с утопленной филенкой, фасадами цвета дерева среднего тона, ванной на ножках, душем в нише, белыми стенами, врезной раковиной, мраморной столешницей, зеленым полом, открытым душем, разноцветной столешницей, тумбой под одну раковину и встроенной тумбой
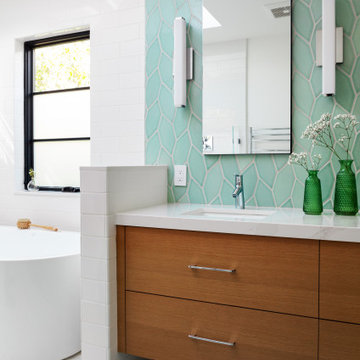
This primary bathroom renovation-addition incorporates a beautiful Fireclay tile color on the floor, carried through to the wall backsplash. We created a wet room that houses a freestanding tub and shower as the client wanted both in a relatively limited space. The recessed medicine cabinets act as both mirror and additional storage. The horizontal grain rift cut oak vanity adds warmth to the space. A large skylight sits over the shower - tub to bring in a tons of natural light.

We were tasked to transform this long, narrow Victorian terrace into a modern space while maintaining some character from the era.
We completely re-worked the floor plan on this project. We opened up the back of this home, by removing a number of walls and levelling the floors throughout to create a space that flows harmoniously from the entry all the way through to the deck at the rear of the property.

Пример оригинального дизайна: детская ванная комната среднего размера в стиле фьюжн с фасадами островного типа, искусственно-состаренными фасадами, отдельно стоящей ванной, открытым душем, унитазом-моноблоком, зеленой плиткой, цементной плиткой, белыми стенами, полом из цементной плитки, настольной раковиной, столешницей из дерева, зеленым полом, открытым душем и бежевой столешницей

На фото: маленькая главная ванная комната в современном стиле с плоскими фасадами, коричневыми фасадами, полновстраиваемой ванной, открытым душем, унитазом-моноблоком, зеленой плиткой, керамогранитной плиткой, белыми стенами, полом из керамогранита, накладной раковиной, зеленым полом, открытым душем, белой столешницей, тумбой под две раковины и подвесной тумбой для на участке и в саду с
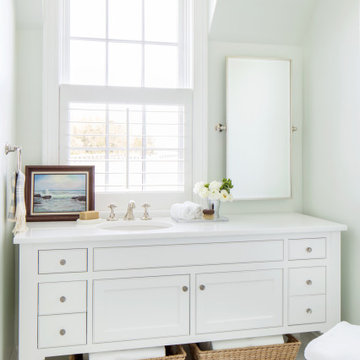
Идея дизайна: главная ванная комната среднего размера в морском стиле с фасадами с декоративным кантом, белыми фасадами, накладной ванной, душем над ванной, раздельным унитазом, белой плиткой, плиткой кабанчик, зелеными стенами, полом из мозаичной плитки, врезной раковиной, столешницей из кварцита, зеленым полом, открытым душем и белой столешницей
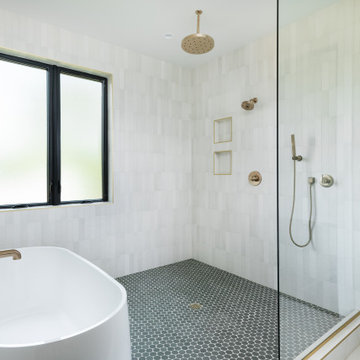
На фото: большая главная ванная комната в стиле неоклассика (современная классика) с отдельно стоящей ванной, душем над ванной, белой плиткой, керамической плиткой, белыми стенами, полом из керамогранита, зеленым полом, открытым душем и нишей

Идея дизайна: главная ванная комната среднего размера в современном стиле с плоскими фасадами, белыми фасадами, душевой комнатой, розовыми стенами, полом из керамической плитки, столешницей из ламината, зеленым полом, открытым душем, нишей, тумбой под одну раковину и подвесной тумбой
Санузел с зеленым полом и открытым душем – фото дизайна интерьера
2

