Санузел с зеленым полом – фото дизайна интерьера с высоким бюджетом
Сортировать:
Бюджет
Сортировать:Популярное за сегодня
41 - 60 из 696 фото
1 из 3
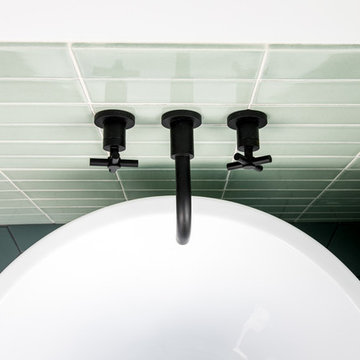
Glazed Edge 3 x 9 trim in Salton Sea
На фото: большая главная ванная комната в скандинавском стиле с плоскими фасадами, белыми фасадами, отдельно стоящей ванной, душем в нише, зеленой плиткой, керамической плиткой, белыми стенами, полом из керамической плитки, врезной раковиной, столешницей из кварцита, зеленым полом, душем с распашными дверями и белой столешницей с
На фото: большая главная ванная комната в скандинавском стиле с плоскими фасадами, белыми фасадами, отдельно стоящей ванной, душем в нише, зеленой плиткой, керамической плиткой, белыми стенами, полом из керамической плитки, врезной раковиной, столешницей из кварцита, зеленым полом, душем с распашными дверями и белой столешницей с
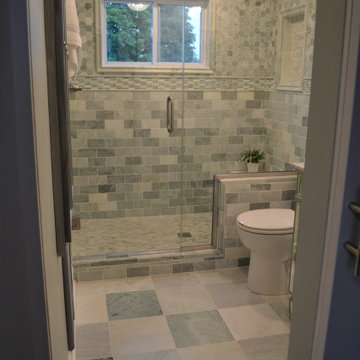
Tile galore
На фото: маленькая главная ванная комната в стиле фьюжн с открытым душем, унитазом-моноблоком, мраморной плиткой, мраморным полом, врезной раковиной, столешницей из кварцита, зеленым полом, открытым душем, белой столешницей, тумбой под одну раковину и напольной тумбой для на участке и в саду
На фото: маленькая главная ванная комната в стиле фьюжн с открытым душем, унитазом-моноблоком, мраморной плиткой, мраморным полом, врезной раковиной, столешницей из кварцита, зеленым полом, открытым душем, белой столешницей, тумбой под одну раковину и напольной тумбой для на участке и в саду
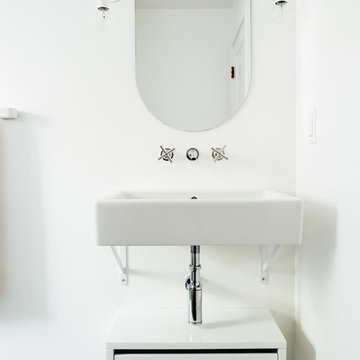
Kerri Fukui
Свежая идея для дизайна: маленький туалет в скандинавском стиле с белыми стенами, полом из керамогранита, подвесной раковиной, зеленым полом, плоскими фасадами и белыми фасадами для на участке и в саду - отличное фото интерьера
Свежая идея для дизайна: маленький туалет в скандинавском стиле с белыми стенами, полом из керамогранита, подвесной раковиной, зеленым полом, плоскими фасадами и белыми фасадами для на участке и в саду - отличное фото интерьера
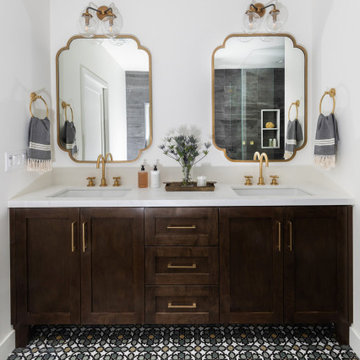
The custom double vanity is in a rich chocolate brown stain, with quartz countertops in a lightly veined pattern. The shapes of the mirrors play off the style of the patterned flooring and the matte brass accents bring warmth to the scheme.
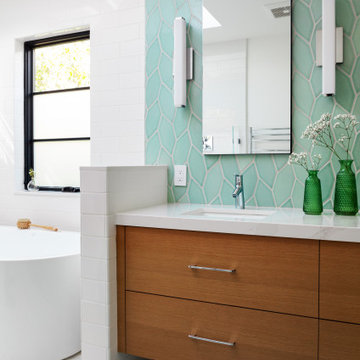
This primary bathroom renovation-addition incorporates a beautiful Fireclay tile color on the floor, carried through to the wall backsplash. We created a wet room that houses a freestanding tub and shower as the client wanted both in a relatively limited space. The recessed medicine cabinets act as both mirror and additional storage. The horizontal grain rift cut oak vanity adds warmth to the space. A large skylight sits over the shower - tub to bring in a tons of natural light.
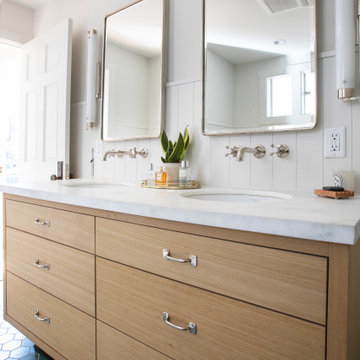
Пример оригинального дизайна: главная ванная комната среднего размера в стиле неоклассика (современная классика) с плоскими фасадами, светлыми деревянными фасадами, полновстраиваемой ванной, угловым душем, унитазом-моноблоком, белой плиткой, керамической плиткой, белыми стенами, полом из керамической плитки, врезной раковиной, мраморной столешницей, зеленым полом, душем с распашными дверями, белой столешницей, тумбой под две раковины, подвесной тумбой и стенами из вагонки
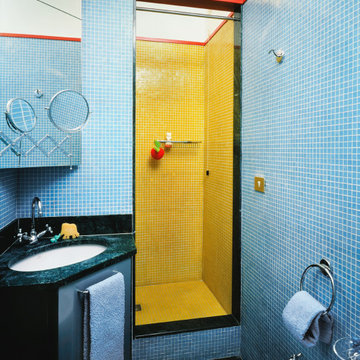
Bagno su disegno con inserimento di mosaico colorato e marmi
Идея дизайна: большая ванная комната в стиле модернизм с стеклянными фасадами, душем без бортиков, раздельным унитазом, разноцветной плиткой, стеклянной плиткой, мраморным полом, душевой кабиной, накладной раковиной, мраморной столешницей, зеленым полом, открытым душем, зеленой столешницей, тумбой под одну раковину и подвесной тумбой
Идея дизайна: большая ванная комната в стиле модернизм с стеклянными фасадами, душем без бортиков, раздельным унитазом, разноцветной плиткой, стеклянной плиткой, мраморным полом, душевой кабиной, накладной раковиной, мраморной столешницей, зеленым полом, открытым душем, зеленой столешницей, тумбой под одну раковину и подвесной тумбой
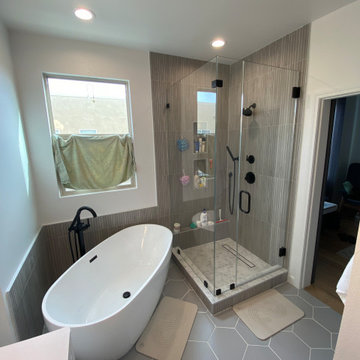
Complete bathroom update. All new fixtures, tile and finishes. Great looking tile with clean lines.
Стильный дизайн: главная ванная комната среднего размера в стиле модернизм с фасадами в стиле шейкер, белыми фасадами, отдельно стоящей ванной, угловым душем, раздельным унитазом, серой плиткой, керамогранитной плиткой, белыми стенами, полом из керамогранита, врезной раковиной, столешницей из искусственного кварца, зеленым полом, душем с распашными дверями, белой столешницей, нишей, тумбой под две раковины и напольной тумбой - последний тренд
Стильный дизайн: главная ванная комната среднего размера в стиле модернизм с фасадами в стиле шейкер, белыми фасадами, отдельно стоящей ванной, угловым душем, раздельным унитазом, серой плиткой, керамогранитной плиткой, белыми стенами, полом из керамогранита, врезной раковиной, столешницей из искусственного кварца, зеленым полом, душем с распашными дверями, белой столешницей, нишей, тумбой под две раковины и напольной тумбой - последний тренд
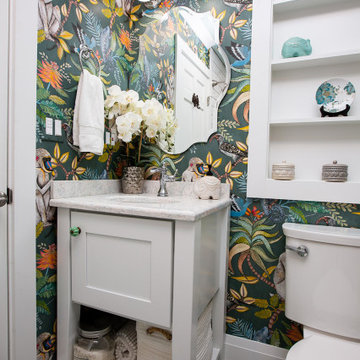
Стильный дизайн: маленькая детская ванная комната в стиле фьюжн с фасадами в стиле шейкер, белыми фасадами, ванной в нише, раздельным унитазом, синей плиткой, плиткой мозаикой, разноцветными стенами, полом из керамической плитки, врезной раковиной, столешницей из искусственного кварца, зеленым полом, шторкой для ванной, белой столешницей, тумбой под одну раковину, напольной тумбой и обоями на стенах для на участке и в саду - последний тренд
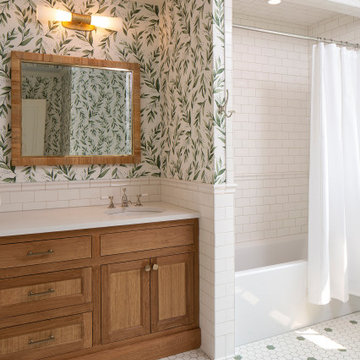
На фото: ванная комната в средиземноморском стиле с фасадами с декоративным кантом, фасадами цвета дерева среднего тона, ванной в нише, унитазом-моноблоком, белой плиткой, керамической плиткой, белыми стенами, полом из керамогранита, врезной раковиной, столешницей из искусственного кварца, зеленым полом, душем с распашными дверями, белой столешницей, тумбой под одну раковину, встроенной тумбой и обоями на стенах с
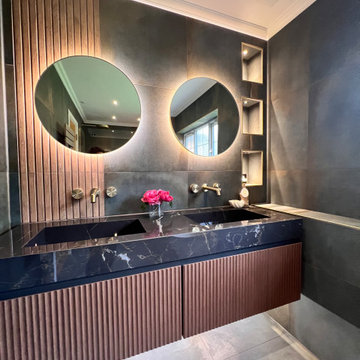
Project Description:
Step into the embrace of nature with our latest bathroom design, "Jungle Retreat." This expansive bathroom is a harmonious fusion of luxury, functionality, and natural elements inspired by the lush greenery of the jungle.
Bespoke His and Hers Black Marble Porcelain Basins:
The focal point of the space is a his & hers bespoke black marble porcelain basin atop a 160cm double drawer basin unit crafted in Italy. The real wood veneer with fluted detailing adds a touch of sophistication and organic charm to the design.
Brushed Brass Wall-Mounted Basin Mixers:
Wall-mounted basin mixers in brushed brass with scrolled detailing on the handles provide a luxurious touch, creating a visual link to the inspiration drawn from the jungle. The juxtaposition of black marble and brushed brass adds a layer of opulence.
Jungle and Nature Inspiration:
The design draws inspiration from the jungle and nature, incorporating greens, wood elements, and stone components. The overall palette reflects the serenity and vibrancy found in natural surroundings.
Spacious Walk-In Shower:
A generously sized walk-in shower is a centrepiece, featuring tiled flooring and a rain shower. The design includes niches for toiletry storage, ensuring a clutter-free environment and adding functionality to the space.
Floating Toilet and Basin Unit:
Both the toilet and basin unit float above the floor, contributing to the contemporary and open feel of the bathroom. This design choice enhances the sense of space and allows for easy maintenance.
Natural Light and Large Window:
A large window allows ample natural light to flood the space, creating a bright and airy atmosphere. The connection with the outdoors brings an additional layer of tranquillity to the design.
Concrete Pattern Tiles in Green Tone:
Wall and floor tiles feature a concrete pattern in a calming green tone, echoing the lush foliage of the jungle. This choice not only adds visual interest but also contributes to the overall theme of nature.
Linear Wood Feature Tile Panel:
A linear wood feature tile panel, offset behind the basin unit, creates a cohesive and matching look. This detail complements the fluted front of the basin unit, harmonizing with the overall design.
"Jungle Retreat" is a testament to the seamless integration of luxury and nature, where bespoke craftsmanship meets organic inspiration. This bathroom invites you to unwind in a space that transcends the ordinary, offering a tranquil retreat within the comforts of your home.

Пример оригинального дизайна: маленький туалет в морском стиле с фасадами в стиле шейкер, зелеными фасадами, унитазом-моноблоком, белыми стенами, полом из мозаичной плитки, врезной раковиной, столешницей из искусственного кварца, зеленым полом, белой столешницей, встроенной тумбой и обоями на стенах для на участке и в саду
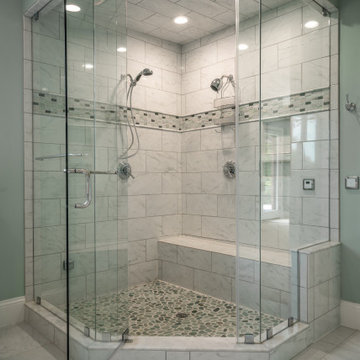
Corner Steam Shower
Свежая идея для дизайна: большая главная ванная комната в классическом стиле с угловым душем, черно-белой плиткой, керамической плиткой, синими стенами, полом из керамической плитки, зеленым полом, душем с распашными дверями и сиденьем для душа - отличное фото интерьера
Свежая идея для дизайна: большая главная ванная комната в классическом стиле с угловым душем, черно-белой плиткой, керамической плиткой, синими стенами, полом из керамической плитки, зеленым полом, душем с распашными дверями и сиденьем для душа - отличное фото интерьера
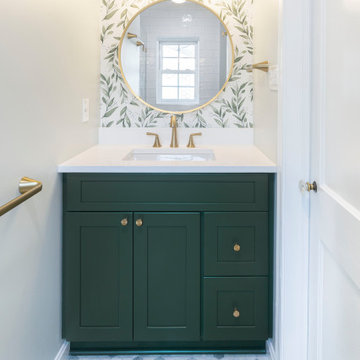
Small bathroom project in Alexandria, VA with green marble mosaic, gold kohler fixtures, hunter green vanity, wall paper, stylish round framed mirror, globe vanity lights, walk-in shower, shampoo niche and white wall tiles.

The soft green opalescent tile in the shower and on the floor creates a subtle tactile geometry, in harmony with the matte white paint used on the wall and ceiling; semi gloss is used on the trim for additional subtle contrast. The sink has clean simple lines while providing much-needed accessible storage space. A clear frameless shower enclosure allows unobstructed views of the space.

This 1956 John Calder Mackay home had been poorly renovated in years past. We kept the 1400 sqft footprint of the home, but re-oriented and re-imagined the bland white kitchen to a midcentury olive green kitchen that opened up the sight lines to the wall of glass facing the rear yard. We chose materials that felt authentic and appropriate for the house: handmade glazed ceramics, bricks inspired by the California coast, natural white oaks heavy in grain, and honed marbles in complementary hues to the earth tones we peppered throughout the hard and soft finishes. This project was featured in the Wall Street Journal in April 2022.

Источник вдохновения для домашнего уюта: маленькая детская ванная комната в стиле фьюжн с фасадами в стиле шейкер, белыми фасадами, ванной в нише, раздельным унитазом, синей плиткой, плиткой мозаикой, разноцветными стенами, полом из керамической плитки, врезной раковиной, столешницей из искусственного кварца, зеленым полом, шторкой для ванной, белой столешницей, тумбой под одну раковину, напольной тумбой и обоями на стенах для на участке и в саду
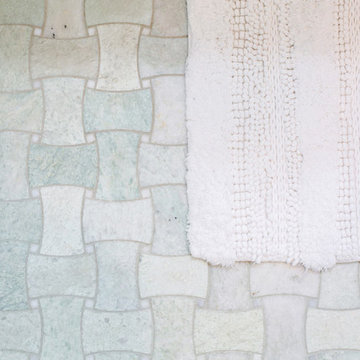
Words cannot describe the level of transformation this beautiful 60’s ranch has undergone. The home was blessed with a ton of natural light, however the sectioned rooms made for large awkward spaces without much functionality. By removing the dividing walls and reworking a few key functioning walls, this home is ready to entertain friends and family for all occasions. The large island has dual ovens for serious bake-off competitions accompanied with an inset induction cooktop equipped with a pop-up ventilation system. Plenty of storage surrounds the cooking stations providing large countertop space and seating nook for two. The beautiful natural quartzite is a show stopper throughout with it’s honed finish and serene blue/green hue providing a touch of color. Mother-of-Pearl backsplash tiles compliment the quartzite countertops and soft linen cabinets. The level of functionality has been elevated by moving the washer & dryer to a newly created closet situated behind the refrigerator and keeps hidden by a ceiling mounted barn-door. The new laundry room and storage closet opposite provide a functional solution for maintaining easy access to both areas without door swings restricting the path to the family room. Full height pantry cabinet make up the rest of the wall providing plenty of storage space and a natural division between casual dining to formal dining. Built-in cabinetry with glass doors provides the opportunity to showcase family dishes and heirlooms accented with in-cabinet lighting. With the wall partitions removed, the dining room easily flows into the rest of the home while maintaining its special moment. A large peninsula divides the kitchen space from the seating room providing plentiful storage including countertop cabinets for hidden storage, a charging nook, and a custom doggy station for the beloved dog with an elevated bowl deck and shallow drawer for leashes and treats! Beautiful large format tiles with a touch of modern flair bring all these spaces together providing a texture and color unlike any other with spots of iridescence, brushed concrete, and hues of blue and green. The original master bath and closet was divided into two parts separated by a hallway and door leading to the outside. This created an itty-bitty bathroom and plenty of untapped floor space with potential! By removing the interior walls and bringing the new bathroom space into the bedroom, we created a functional bathroom and walk-in closet space. By reconfiguration the bathroom layout to accommodate a walk-in shower and dual vanity, we took advantage of every square inch and made it functional and beautiful! A pocket door leads into the bathroom suite and a large full-length mirror on a mosaic accent wall greets you upon entering. To the left is a pocket door leading into the walk-in closet, and to the right is the new master bath. A natural marble floor mosaic in a basket weave pattern is warm to the touch thanks to the heating system underneath. Large format white wall tiles with glass mosaic accent in the shower and continues as a wainscot throughout the bathroom providing a modern touch and compliment the classic marble floor. A crisp white double vanity furniture piece completes the space. The journey of the Yosemite project is one we will never forget. Not only were we given the opportunity to transform this beautiful home into a more functional and beautiful space, we were blessed with such amazing clients who were endlessly appreciative of TVL – and for that we are grateful!
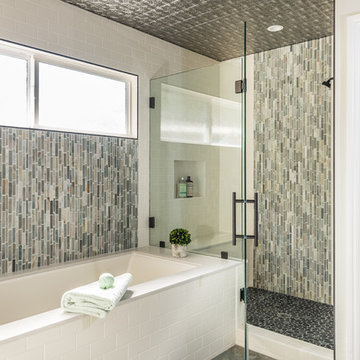
Finding a home is not easy in a seller’s market, but when my clients discovered one—even though it needed a bit of work—in a beautiful area of the Santa Cruz Mountains, they decided to jump in. Surrounded by old-growth redwood trees and a sense of old-time history, the house’s location informed the design brief for their desired remodel work. Yet I needed to balance this with my client’s preference for clean-lined, modern style.
Suffering from a previous remodel, the galley-like bathroom in the master suite was long and dank. My clients were willing to completely redesign the layout of the suite, so the bathroom became the walk-in closet. We borrowed space from the bedroom to create a new, larger master bathroom which now includes a separate tub and shower.
The look of the room nods to nature with organic elements like a pebbled shower floor and vertical accent tiles of honed green slate. A custom vanity of blue weathered wood and a ceiling that recalls the look of pressed tin evoke a time long ago when people settled this mountain region. At the same time, the hardware in the room looks to the future with sleek, modular shapes in a chic matte black finish. Harmonious, serene, with personality: just what my clients wanted.
Photo: Bernardo Grijalva

Efficient use of the space has been ensured during the design phase for an ergonomic use. New white bathroom units are shining in the area, allowing a clean and smart look. The overflow of the floor tiles to the side of the bathtub looks refreshing. Chrome Samuel Heath tap-ware has added a beautiful touch to the space fitting beautifully with the white units. Renovation by Absolute Project Management
Санузел с зеленым полом – фото дизайна интерьера с высоким бюджетом
3

