Санузел с зеленой столешницей и разноцветной столешницей – фото дизайна интерьера
Сортировать:
Бюджет
Сортировать:Популярное за сегодня
201 - 220 из 16 732 фото
1 из 3

Так же в квартире расположены два санузла - ванная комната и душевая. Ванная комната «для девочек» декорирована мрамором и выполнена в нежных пудровых оттенках. Санузел для главы семейства - яркий, а душевая напоминает открытый балийский душ в тропических зарослях.
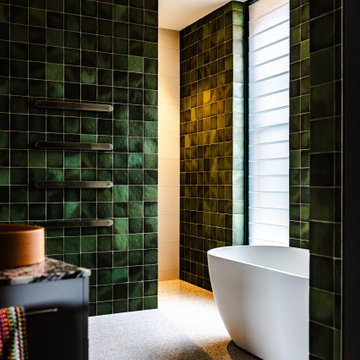
Custom floating vanity housed in captivating emerald green wall tiles
Идея дизайна: большая главная ванная комната в современном стиле с черными фасадами, отдельно стоящей ванной, душем в нише, унитазом-моноблоком, керамической плиткой, зелеными стенами, настольной раковиной, столешницей из искусственного кварца, разноцветным полом, открытым душем, разноцветной столешницей, тумбой под две раковины и подвесной тумбой
Идея дизайна: большая главная ванная комната в современном стиле с черными фасадами, отдельно стоящей ванной, душем в нише, унитазом-моноблоком, керамической плиткой, зелеными стенами, настольной раковиной, столешницей из искусственного кварца, разноцветным полом, открытым душем, разноцветной столешницей, тумбой под две раковины и подвесной тумбой
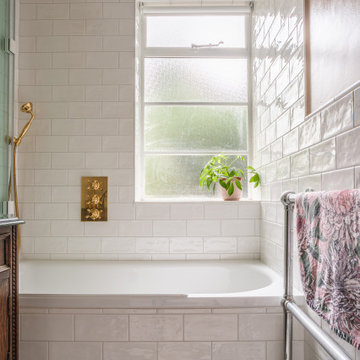
Glazed metro tiles envelope the bathtub and extend to the bath panel for a luxurious and elevated design
На фото: маленькая детская ванная комната в стиле ретро с фасадами островного типа, коричневыми фасадами, накладной ванной, душем над ванной, белой плиткой, керамической плиткой, полом из керамогранита, накладной раковиной, мраморной столешницей, разноцветным полом, зеленой столешницей, тумбой под одну раковину и напольной тумбой для на участке и в саду с
На фото: маленькая детская ванная комната в стиле ретро с фасадами островного типа, коричневыми фасадами, накладной ванной, душем над ванной, белой плиткой, керамической плиткой, полом из керамогранита, накладной раковиной, мраморной столешницей, разноцветным полом, зеленой столешницей, тумбой под одну раковину и напольной тумбой для на участке и в саду с

Two walls were taken down to open up the kitchen and to enlarge the dining room by adding the front hallway space to the main area. Powder room and coat closet were relocated from the center of the house to the garage wall. The door to the garage was shifted by 3 feet to extend uninterrupted wall space for kitchen cabinets and to allow for a bigger island.
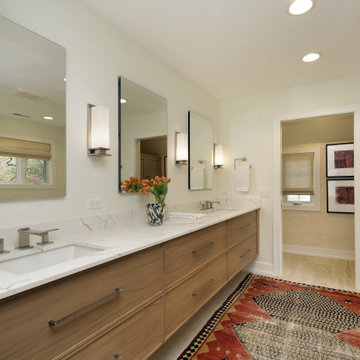
Свежая идея для дизайна: большая ванная комната в стиле неоклассика (современная классика) с светлыми деревянными фасадами, отдельно стоящей ванной, врезной раковиной, душем с распашными дверями, разноцветной столешницей, тумбой под две раковины и подвесной тумбой - отличное фото интерьера
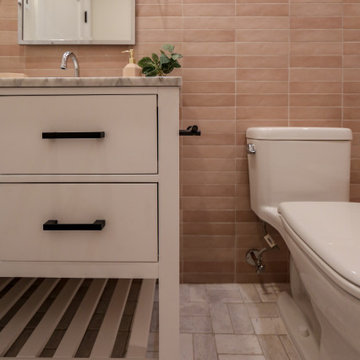
Источник вдохновения для домашнего уюта: ванная комната среднего размера в современном стиле с плоскими фасадами, белыми фасадами, накладной ванной, душем над ванной, унитазом-моноблоком, розовой плиткой, керамической плиткой, бежевыми стенами, полом из цементной плитки, накладной раковиной, мраморной столешницей, белым полом, шторкой для ванной, разноцветной столешницей, тумбой под одну раковину и напольной тумбой

Download our free ebook, Creating the Ideal Kitchen. DOWNLOAD NOW
The homeowners built their traditional Colonial style home 17 years’ ago. It was in great shape but needed some updating. Over the years, their taste had drifted into a more contemporary realm, and they wanted our help to bridge the gap between traditional and modern.
We decided the layout of the kitchen worked well in the space and the cabinets were in good shape, so we opted to do a refresh with the kitchen. The original kitchen had blond maple cabinets and granite countertops. This was also a great opportunity to make some updates to the functionality that they were hoping to accomplish.
After re-finishing all the first floor wood floors with a gray stain, which helped to remove some of the red tones from the red oak, we painted the cabinetry Benjamin Moore “Repose Gray” a very soft light gray. The new countertops are hardworking quartz, and the waterfall countertop to the left of the sink gives a bit of the contemporary flavor.
We reworked the refrigerator wall to create more pantry storage and eliminated the double oven in favor of a single oven and a steam oven. The existing cooktop was replaced with a new range paired with a Venetian plaster hood above. The glossy finish from the hood is echoed in the pendant lights. A touch of gold in the lighting and hardware adds some contrast to the gray and white. A theme we repeated down to the smallest detail illustrated by the Jason Wu faucet by Brizo with its similar touches of white and gold (the arrival of which we eagerly awaited for months due to ripples in the supply chain – but worth it!).
The original breakfast room was pleasant enough with its windows looking into the backyard. Now with its colorful window treatments, new blue chairs and sculptural light fixture, this space flows seamlessly into the kitchen and gives more of a punch to the space.
The original butler’s pantry was functional but was also starting to show its age. The new space was inspired by a wallpaper selection that our client had set aside as a possibility for a future project. It worked perfectly with our pallet and gave a fun eclectic vibe to this functional space. We eliminated some upper cabinets in favor of open shelving and painted the cabinetry in a high gloss finish, added a beautiful quartzite countertop and some statement lighting. The new room is anything but cookie cutter.
Next the mudroom. You can see a peek of the mudroom across the way from the butler’s pantry which got a facelift with new paint, tile floor, lighting and hardware. Simple updates but a dramatic change! The first floor powder room got the glam treatment with its own update of wainscoting, wallpaper, console sink, fixtures and artwork. A great little introduction to what’s to come in the rest of the home.
The whole first floor now flows together in a cohesive pallet of green and blue, reflects the homeowner’s desire for a more modern aesthetic, and feels like a thoughtful and intentional evolution. Our clients were wonderful to work with! Their style meshed perfectly with our brand aesthetic which created the opportunity for wonderful things to happen. We know they will enjoy their remodel for many years to come!
Photography by Margaret Rajic Photography
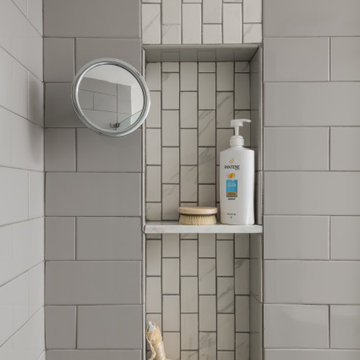
Пример оригинального дизайна: маленькая главная ванная комната в современном стиле с фасадами с утопленной филенкой, зелеными фасадами, душем в нише, раздельным унитазом, серой плиткой, керамической плиткой, белыми стенами, полом из керамогранита, врезной раковиной, мраморной столешницей, серым полом, разноцветной столешницей, тумбой под две раковины и напольной тумбой для на участке и в саду

Идея дизайна: большая главная ванная комната в стиле неоклассика (современная классика) с плоскими фасадами, фасадами цвета дерева среднего тона, разноцветной плиткой, белыми стенами, полом из керамической плитки, врезной раковиной, столешницей из гранита, серым полом, разноцветной столешницей, нишей, тумбой под две раковины, подвесной тумбой и деревянными стенами
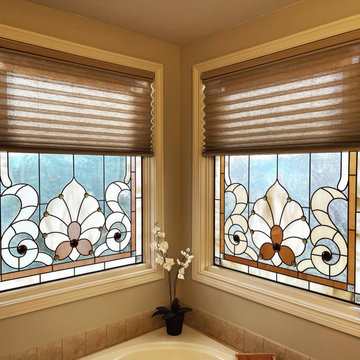
Graber pleated shades installed by A Shade Above for a client in the Triple Crown community in Union, Ky. Bathroom features a stand alone shower, double sinks and roman tub with two stained glass windows that now have Graber bottom up/top down pleated shades to help control thermal gain and increased privacy.
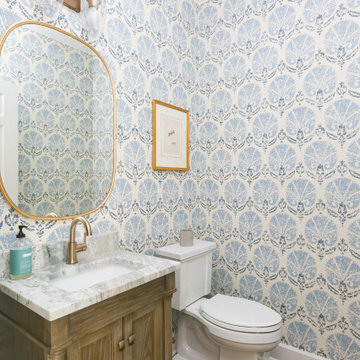
Источник вдохновения для домашнего уюта: туалет в стиле неоклассика (современная классика) с фасадами с утопленной филенкой, фасадами цвета дерева среднего тона, раздельным унитазом, разноцветными стенами, паркетным полом среднего тона, врезной раковиной, мраморной столешницей, коричневым полом, разноцветной столешницей, встроенной тумбой и обоями на стенах
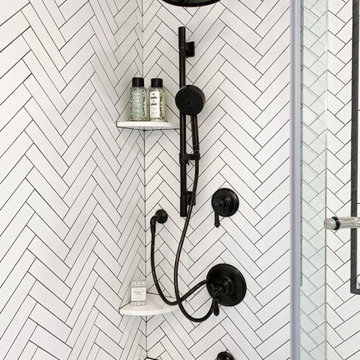
Finally, adding comfort and luxury to the shower, is its large 8" Rainstorm Shower head and Shower Arm. With multiple jet and power setting, you will never want to leave the shower!
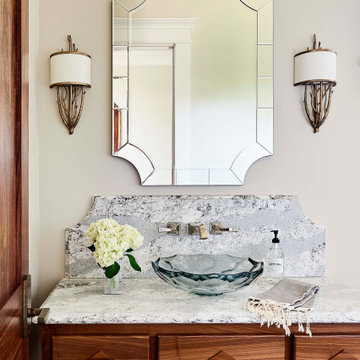
Источник вдохновения для домашнего уюта: туалет в стиле рустика с фасадами островного типа, фасадами цвета дерева среднего тона, настольной раковиной, разноцветной столешницей и бежевыми стенами
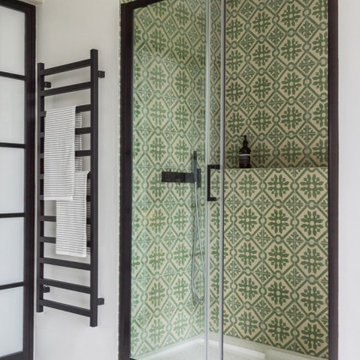
Built in Shower with Concrete Tile interior
Источник вдохновения для домашнего уюта: главная ванная комната среднего размера в стиле модернизм с плоскими фасадами, зелеными фасадами, отдельно стоящей ванной, душем без бортиков, унитазом-моноблоком, зеленой плиткой, цементной плиткой, серыми стенами, мраморным полом, консольной раковиной, столешницей из дерева, белым полом, душем с раздвижными дверями и зеленой столешницей
Источник вдохновения для домашнего уюта: главная ванная комната среднего размера в стиле модернизм с плоскими фасадами, зелеными фасадами, отдельно стоящей ванной, душем без бортиков, унитазом-моноблоком, зеленой плиткой, цементной плиткой, серыми стенами, мраморным полом, консольной раковиной, столешницей из дерева, белым полом, душем с раздвижными дверями и зеленой столешницей
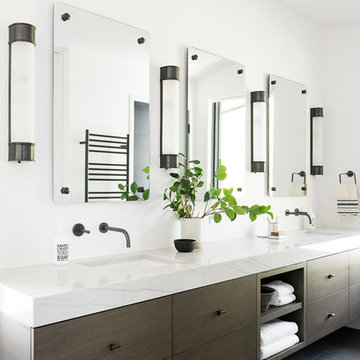
Идея дизайна: большая детская ванная комната в стиле модернизм с темными деревянными фасадами, душем над ванной, белой плиткой, цементной плиткой, белыми стенами, полом из цементной плитки, мраморной столешницей, серым полом, открытым душем и разноцветной столешницей
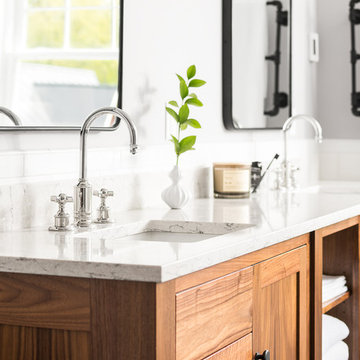
Photo by Ryan Bent
На фото: главная ванная комната среднего размера в морском стиле с фасадами островного типа, фасадами цвета дерева среднего тона, отдельно стоящей ванной, биде, белой плиткой, керамической плиткой, полом из керамогранита, врезной раковиной, серым полом, душем с раздвижными дверями и разноцветной столешницей с
На фото: главная ванная комната среднего размера в морском стиле с фасадами островного типа, фасадами цвета дерева среднего тона, отдельно стоящей ванной, биде, белой плиткой, керамической плиткой, полом из керамогранита, врезной раковиной, серым полом, душем с раздвижными дверями и разноцветной столешницей с

На фото: главная ванная комната в современном стиле с светлыми деревянными фасадами, серой плиткой, белыми стенами, накладной раковиной, разноцветным полом, открытым душем, плиткой кабанчик, полом из керамической плитки, мраморной столешницей, открытым душем, разноцветной столешницей и плоскими фасадами
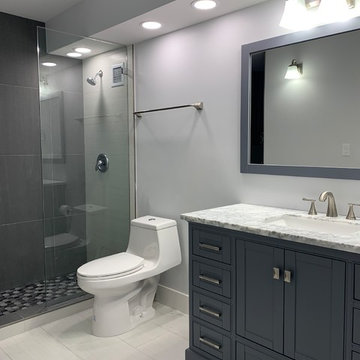
Clean lines and water efficient fixtures, the perfect combination.
Стильный дизайн: главная ванная комната среднего размера в стиле модернизм с фасадами островного типа, синими фасадами, ванной в нише, открытым душем, унитазом-моноблоком, серыми стенами, полом из керамогранита, врезной раковиной, мраморной столешницей, белым полом, открытым душем и разноцветной столешницей - последний тренд
Стильный дизайн: главная ванная комната среднего размера в стиле модернизм с фасадами островного типа, синими фасадами, ванной в нише, открытым душем, унитазом-моноблоком, серыми стенами, полом из керамогранита, врезной раковиной, мраморной столешницей, белым полом, открытым душем и разноцветной столешницей - последний тренд
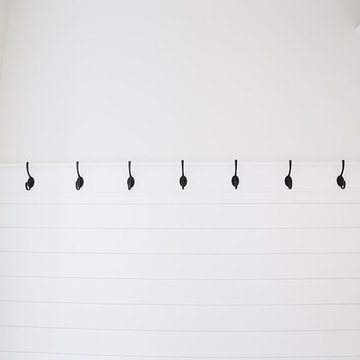
Spacecrafting Photography
Источник вдохновения для домашнего уюта: ванная комната среднего размера в стиле кантри с фасадами цвета дерева среднего тона, полом из галечной плитки, столешницей из гранита, разноцветной столешницей, белыми стенами, раздельным унитазом, фасадами в стиле шейкер, душевой кабиной, врезной раковиной и серым полом
Источник вдохновения для домашнего уюта: ванная комната среднего размера в стиле кантри с фасадами цвета дерева среднего тона, полом из галечной плитки, столешницей из гранита, разноцветной столешницей, белыми стенами, раздельным унитазом, фасадами в стиле шейкер, душевой кабиной, врезной раковиной и серым полом
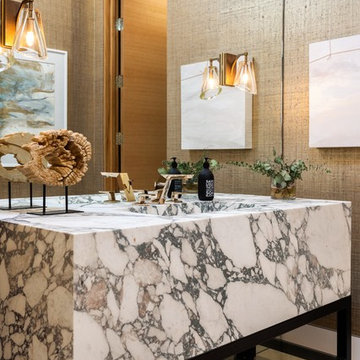
powder room
Свежая идея для дизайна: ванная комната среднего размера в современном стиле с коричневыми стенами, монолитной раковиной, бежевым полом, разноцветной столешницей, открытыми фасадами, черными фасадами, душевой кабиной и столешницей из гранита - отличное фото интерьера
Свежая идея для дизайна: ванная комната среднего размера в современном стиле с коричневыми стенами, монолитной раковиной, бежевым полом, разноцветной столешницей, открытыми фасадами, черными фасадами, душевой кабиной и столешницей из гранита - отличное фото интерьера
Санузел с зеленой столешницей и разноцветной столешницей – фото дизайна интерьера
11

