Санузел с зеленой плиткой и светлым паркетным полом – фото дизайна интерьера
Сортировать:
Бюджет
Сортировать:Популярное за сегодня
161 - 180 из 285 фото
1 из 3
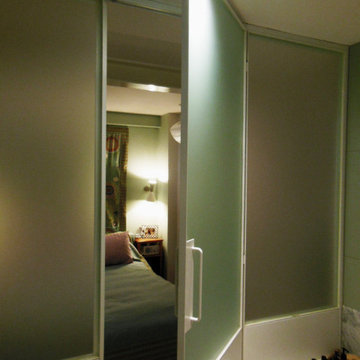
Intervento di ristrutturazione comprensivo di creazione di un nuovo bagno, e di una nuova camera, progetto del piano colori.
Стильный дизайн: маленькая главная ванная комната в стиле модернизм с зелеными фасадами, ванной в нише, зеленой плиткой, керамогранитной плиткой, зелеными стенами, светлым паркетным полом и тумбой под одну раковину для на участке и в саду - последний тренд
Стильный дизайн: маленькая главная ванная комната в стиле модернизм с зелеными фасадами, ванной в нише, зеленой плиткой, керамогранитной плиткой, зелеными стенами, светлым паркетным полом и тумбой под одну раковину для на участке и в саду - последний тренд
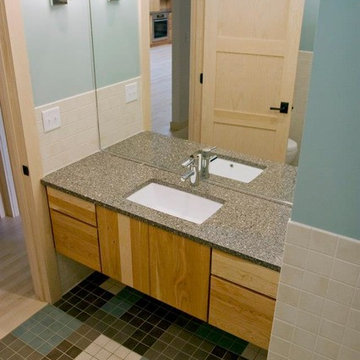
Свежая идея для дизайна: главная ванная комната с плоскими фасадами, светлыми деревянными фасадами, столешницей из гранита, угловым душем, зеленой плиткой, керамической плиткой, белыми стенами и светлым паркетным полом - отличное фото интерьера
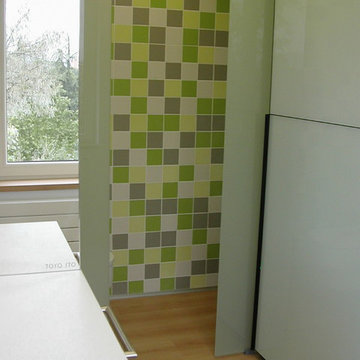
Идея дизайна: главная ванная комната среднего размера в современном стиле с зелеными стенами, плоскими фасадами, зеленой плиткой, керамической плиткой, светлым паркетным полом, монолитной раковиной и столешницей из искусственного кварца
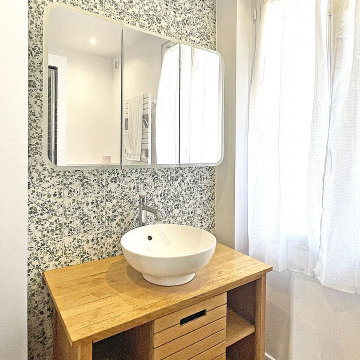
Terrazzo vert
Свежая идея для дизайна: маленькая ванная комната в морском стиле с угловым душем, инсталляцией, зеленой плиткой, керамической плиткой, серыми стенами, светлым паркетным полом, душевой кабиной, накладной раковиной, столешницей из дерева, бежевым полом, душем с распашными дверями, бежевой столешницей и тумбой под одну раковину для на участке и в саду - отличное фото интерьера
Свежая идея для дизайна: маленькая ванная комната в морском стиле с угловым душем, инсталляцией, зеленой плиткой, керамической плиткой, серыми стенами, светлым паркетным полом, душевой кабиной, накладной раковиной, столешницей из дерева, бежевым полом, душем с распашными дверями, бежевой столешницей и тумбой под одну раковину для на участке и в саду - отличное фото интерьера
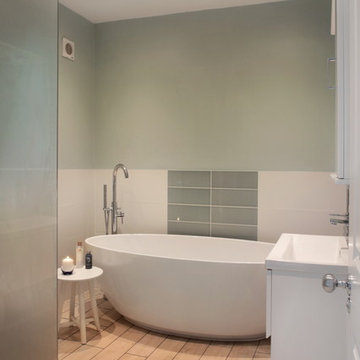
Стильный дизайн: ванная комната в стиле неоклассика (современная классика) с отдельно стоящей ванной, зеленой плиткой, зелеными стенами и светлым паркетным полом - последний тренд
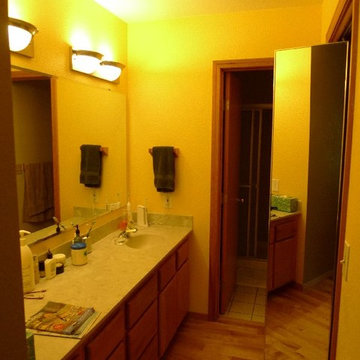
This is the before image that now is represented by the two previous images. The new bathroom has little from this room except for the vanity lights, cabinet frames and wood flooring. To learn more about the specific details of this remodel, visit the link closest to the project title.
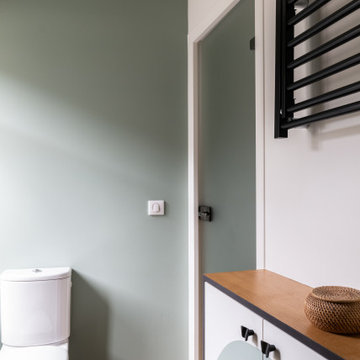
Rénovation partielle d’une maison du XIXè siècle, dont les combles existants n’étaient initialement accessibles que par une échelle escamotable.
Afin de créer un espace nuit et bureau supplémentaire dans cette bâtisse familiale, l’ensemble du niveau R+2 a été démoli afin d’être reconstruit sur des bases structurelles saines, intégrant un escalier central esthétique et fonctionnel, véritable pièce maitresse de la maison dotée de nombreux rangements sur mesure.
La salle d’eau et les sanitaires du premier étage ont été entièrement repensés et rénovés, alliant zelliges traditionnels colorés et naturels.
Entre inspirations méditerranéennes et contemporaines, le projet Cavaré est le fruit de plusieurs mois de travail afin de conserver le charme existant de la demeure, tout en y apportant confort et modernité.
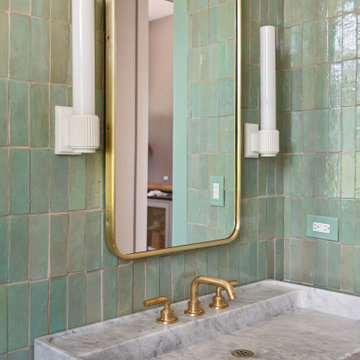
Powder room featuring white oak flooring, bold green handmade zellige tile on all walls, a brass and Carrara marble console sink, brass fixtures and custom white sconces by Urban Electric Company.
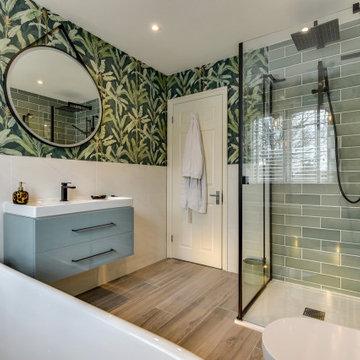
Luscious Bathroom in Storrington, West Sussex
A luscious green bathroom design is complemented by matt black accents and unique platform for a feature bath.
The Brief
The aim of this project was to transform a former bedroom into a contemporary family bathroom, complete with a walk-in shower and freestanding bath.
This Storrington client had some strong design ideas, favouring a green theme with contemporary additions to modernise the space.
Storage was also a key design element. To help minimise clutter and create space for decorative items an inventive solution was required.
Design Elements
The design utilises some key desirables from the client as well as some clever suggestions from our bathroom designer Martin.
The green theme has been deployed spectacularly, with metro tiles utilised as a strong accent within the shower area and multiple storage niches. All other walls make use of neutral matt white tiles at half height, with William Morris wallpaper used as a leafy and natural addition to the space.
A freestanding bath has been placed central to the window as a focal point. The bathing area is raised to create separation within the room, and three pendant lights fitted above help to create a relaxing ambience for bathing.
Special Inclusions
Storage was an important part of the design.
A wall hung storage unit has been chosen in a Fjord Green Gloss finish, which works well with green tiling and the wallpaper choice. Elsewhere plenty of storage niches feature within the room. These add storage for everyday essentials, decorative items, and conceal items the client may not want on display.
A sizeable walk-in shower was also required as part of the renovation, with designer Martin opting for a Crosswater enclosure in a matt black finish. The matt black finish teams well with other accents in the room like the Vado brassware and Eastbrook towel rail.
Project Highlight
The platformed bathing area is a great highlight of this family bathroom space.
It delivers upon the freestanding bath requirement of the brief, with soothing lighting additions that elevate the design. Wood-effect porcelain floor tiling adds an additional natural element to this renovation.
The End Result
The end result is a complete transformation from the former bedroom that utilised this space.
The client and our designer Martin have combined multiple great finishes and design ideas to create a dramatic and contemporary, yet functional, family bathroom space.
Discover how our expert designers can transform your own bathroom with a free design appointment and quotation. Arrange a free appointment in showroom or online.
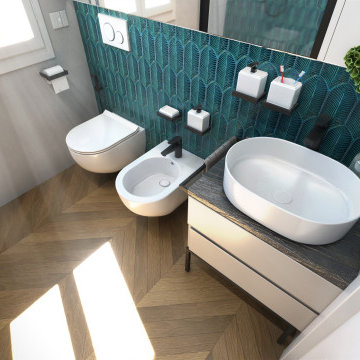
progettazione di un piccolo bagno, è stato ricavato un ampio spazio per un box doccia da L.120cm e un vano con anta per nascondere la zona lavanderia dotata di lavatrice e asciugatrice installate in verticale.
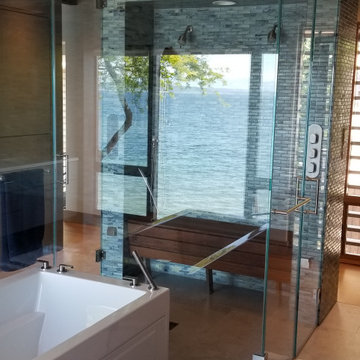
luxurious bathroom with floating vanities surrounded by matching wall panels. Sleek lines strike with precision creating a very modern feel.
Свежая идея для дизайна: совмещенный санузел с плоскими фасадами, серыми фасадами, отдельно стоящей ванной, двойным душем, раздельным унитазом, зеленой плиткой, стеклянной плиткой, серыми стенами, светлым паркетным полом, врезной раковиной, столешницей из искусственного камня, душем с распашными дверями, белой столешницей, тумбой под одну раковину, подвесной тумбой, сводчатым потолком и панелями на части стены - отличное фото интерьера
Свежая идея для дизайна: совмещенный санузел с плоскими фасадами, серыми фасадами, отдельно стоящей ванной, двойным душем, раздельным унитазом, зеленой плиткой, стеклянной плиткой, серыми стенами, светлым паркетным полом, врезной раковиной, столешницей из искусственного камня, душем с распашными дверями, белой столешницей, тумбой под одну раковину, подвесной тумбой, сводчатым потолком и панелями на части стены - отличное фото интерьера
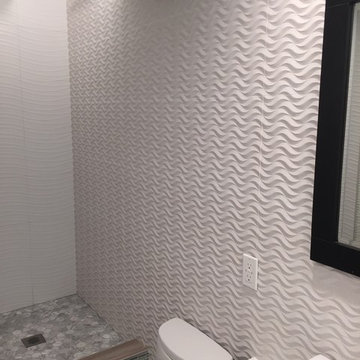
Свежая идея для дизайна: ванная комната среднего размера в стиле модернизм с плоскими фасадами, черными фасадами, открытым душем, раздельным унитазом, зеленой плиткой, стеклянной плиткой, белыми стенами, светлым паркетным полом и настольной раковиной - отличное фото интерьера
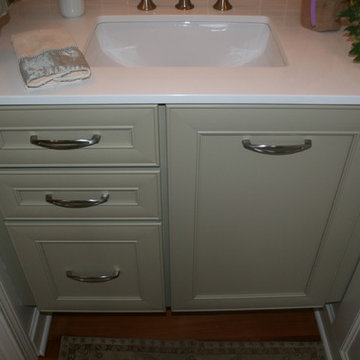
Bathroom remodel that utilized the most of the compact space. Beautiful earth tone colors and simple fixtures make the space feel warm and open.
На фото: маленькая ванная комната в стиле неоклассика (современная классика) с врезной раковиной, открытыми фасадами, зелеными фасадами, мраморной столешницей, раздельным унитазом, зеленой плиткой, плиткой мозаикой, зелеными стенами, светлым паркетным полом и душевой кабиной для на участке и в саду
На фото: маленькая ванная комната в стиле неоклассика (современная классика) с врезной раковиной, открытыми фасадами, зелеными фасадами, мраморной столешницей, раздельным унитазом, зеленой плиткой, плиткой мозаикой, зелеными стенами, светлым паркетным полом и душевой кабиной для на участке и в саду
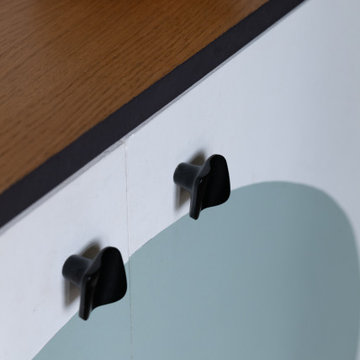
Rénovation partielle d’une maison du XIXè siècle, dont les combles existants n’étaient initialement accessibles que par une échelle escamotable.
Afin de créer un espace nuit et bureau supplémentaire dans cette bâtisse familiale, l’ensemble du niveau R+2 a été démoli afin d’être reconstruit sur des bases structurelles saines, intégrant un escalier central esthétique et fonctionnel, véritable pièce maitresse de la maison dotée de nombreux rangements sur mesure.
La salle d’eau et les sanitaires du premier étage ont été entièrement repensés et rénovés, alliant zelliges traditionnels colorés et naturels.
Entre inspirations méditerranéennes et contemporaines, le projet Cavaré est le fruit de plusieurs mois de travail afin de conserver le charme existant de la demeure, tout en y apportant confort et modernité.
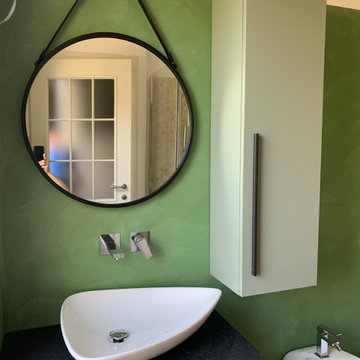
Bagno ristrutturato su posizioni esistenti.
Abbiamo rimosso le piastrelle, verniciato la parete con una vernice non liscia, che protegge dall'acqua, effetto metallizzato, il mobile, comprato nella grande distribuzione, è arricchito da un top in granito nero ed un lavandino di design in appoggio, il tutto completato da uno specchio nero "vintage"
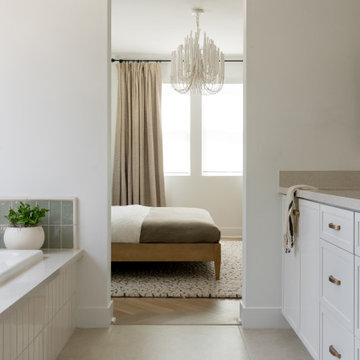
Идея дизайна: большая главная ванная комната в стиле неоклассика (современная классика) с фасадами в стиле шейкер, белыми фасадами, зеленой плиткой, белыми стенами, светлым паркетным полом, коричневым полом, серой столешницей, тумбой под две раковины и встроенной тумбой
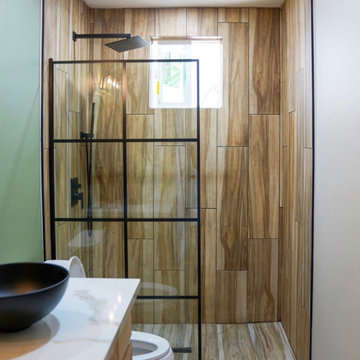
The client desired to have her bathroom give the impression of an outdoor spa. To achieve this, we utilized tiles that resembled wood in the shower stall and extended them to the floor. It's worth mentioning that this particular client has a fondness for plants and the great outdoors, hence we incorporated green elements throughout the bathroom design.
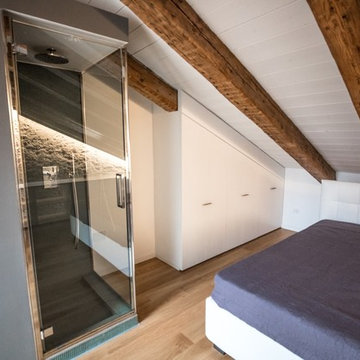
Salendo la scala si accede alla camera da letto padronale in cui è stato inserito un piccolo volume che funge da bagno di servizio. L'angolo di questo volume è stato poi "svuotato" inserendoci il box doccia in cristallo trasparente che funge anche da accesso al bagno di servizio ad uso esclusivo del proprietario.
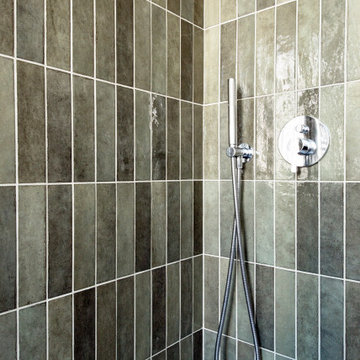
bagno con doccia;
piano lavabo in marmo verde alpi, bacinella ceramica cielo,
mobile in rovere arbi.
Идея дизайна: ванная комната среднего размера в современном стиле с плоскими фасадами, светлыми деревянными фасадами, угловым душем, инсталляцией, зеленой плиткой, удлиненной плиткой, белыми стенами, светлым паркетным полом, душевой кабиной, настольной раковиной, мраморной столешницей, бежевым полом, душем с раздвижными дверями, зеленой столешницей, тумбой под одну раковину и подвесной тумбой
Идея дизайна: ванная комната среднего размера в современном стиле с плоскими фасадами, светлыми деревянными фасадами, угловым душем, инсталляцией, зеленой плиткой, удлиненной плиткой, белыми стенами, светлым паркетным полом, душевой кабиной, настольной раковиной, мраморной столешницей, бежевым полом, душем с раздвижными дверями, зеленой столешницей, тумбой под одну раковину и подвесной тумбой
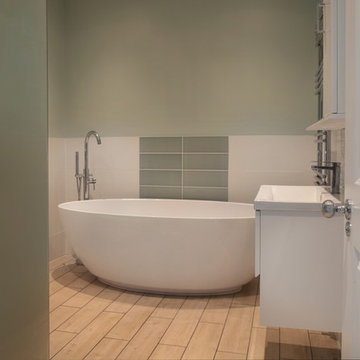
Источник вдохновения для домашнего уюта: ванная комната в стиле неоклассика (современная классика) с отдельно стоящей ванной, зеленой плиткой, зелеными стенами и светлым паркетным полом
Санузел с зеленой плиткой и светлым паркетным полом – фото дизайна интерьера
9

