Санузел с зеленой плиткой и столешницей из ламината – фото дизайна интерьера
Сортировать:
Бюджет
Сортировать:Популярное за сегодня
41 - 60 из 215 фото
1 из 3
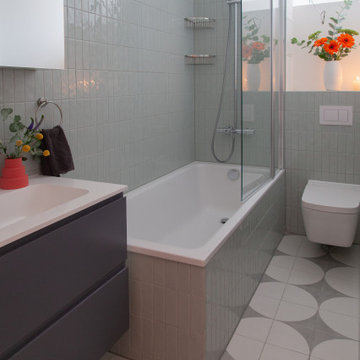
A refresh for a Berlin Altbau bathroom. Our design features soft sage green wall tile laid in a straight set pattern with white and grey circle patterned floor tiles and accents. We closed off one door way to make this bathroom more spacious and give more privacy to the previously adjoining room. Even though all the plumbing locations stayed in the same place, this space went through a great transformation resulting in a relaxing and calm bathroom.
The modern fixtures include a “Dusch-WC” (shower toilet) from Tece that saves the space of installing both a toilet and a bidet and this model uses a hot water intake instead of an internal heater which is better for the budget and uses no electricity.
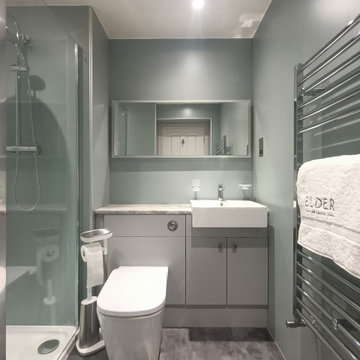
The client was looking for a highly practical and clean-looking modernisation of this en-suite shower room. We opted to clad the entire room in wet wall shower panelling to give it the practicality the client was after. The subtle matt sage green was ideal for making the room look clean and modern, while the marble feature wall gave it a real sense of luxury. High quality cabinetry and shower fittings provided the perfect finish for this wonderful en-suite.
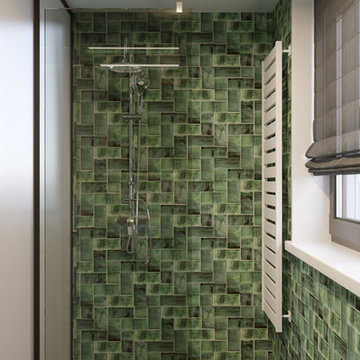
Пример оригинального дизайна: маленькая ванная комната в современном стиле с открытыми фасадами, серыми фасадами, душевой комнатой, инсталляцией, зеленой плиткой, керамической плиткой, полом из керамической плитки, душевой кабиной, врезной раковиной, столешницей из ламината, серым полом, душем с распашными дверями и серой столешницей для на участке и в саду
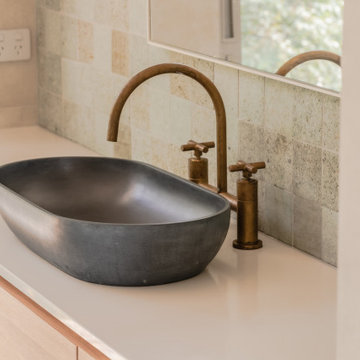
When the collaboration between client, builder and cabinet maker comes together perfectly the end result is one we are all very proud of. The clients had many ideas which evolved as the project was taking shape and as the budget changed. Through hours of planning and preparation the end result was to achieve the level of design and finishes that the client, builder and cabinet expect without making sacrifices or going over budget. Soft Matt finishes, solid timber, stone, brass tones, porcelain, feature bathroom fixtures and high end appliances all come together to create a warm, homely and sophisticated finish. The idea was to create spaces that you can relax in, work from, entertain in and most importantly raise your young family in. This project was fantastic to work on and the result shows that why would you ever want to leave home?
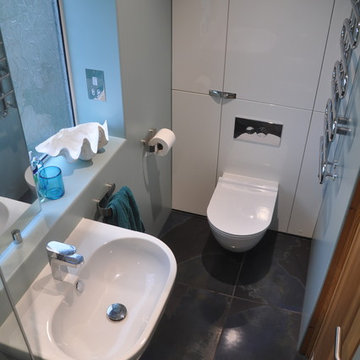
Spanish floor tiles, which are expensive but add interest, and, because the space is small, does not add a great deal to the project cost.
Catalano suspended toilet. Beautiful resin cast seat and lid
Push to open, and handled, cupboards up to ceiling
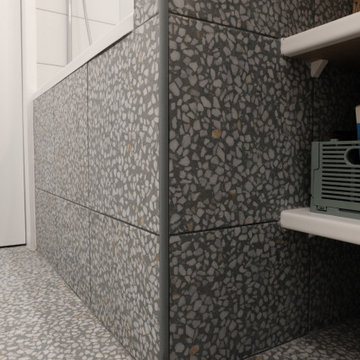
На фото: маленькая, узкая и длинная главная ванная комната в современном стиле с полновстраиваемой ванной, зеленой плиткой, керамической плиткой, белыми стенами, полом из керамической плитки, настольной раковиной, столешницей из ламината, зеленым полом, открытым душем, белой столешницей и тумбой под одну раковину для на участке и в саду с
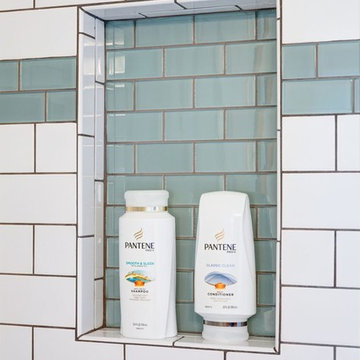
На фото: ванная комната среднего размера в стиле неоклассика (современная классика) с фасадами в стиле шейкер, светлыми деревянными фасадами, ванной в нише, душем над ванной, раздельным унитазом, зеленой плиткой, белой плиткой, плиткой кабанчик, белыми стенами, полом из керамической плитки, душевой кабиной, накладной раковиной и столешницей из ламината
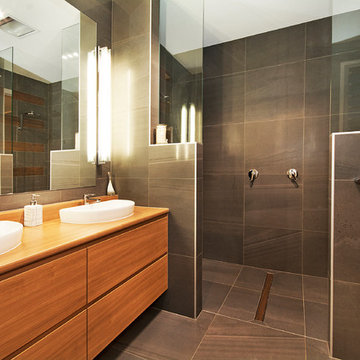
Top Snap
Стильный дизайн: ванная комната среднего размера в восточном стиле с светлыми деревянными фасадами, открытым душем, унитазом-моноблоком, зеленой плиткой, керамогранитной плиткой, зелеными стенами, полом из керамогранита, настольной раковиной, столешницей из ламината, серым полом и открытым душем - последний тренд
Стильный дизайн: ванная комната среднего размера в восточном стиле с светлыми деревянными фасадами, открытым душем, унитазом-моноблоком, зеленой плиткой, керамогранитной плиткой, зелеными стенами, полом из керамогранита, настольной раковиной, столешницей из ламината, серым полом и открытым душем - последний тренд
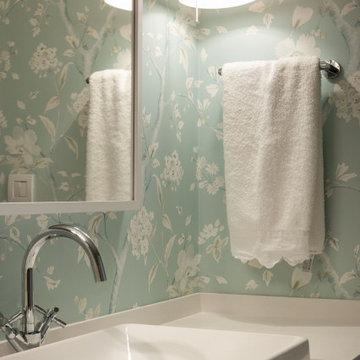
Источник вдохновения для домашнего уюта: ванная комната среднего размера в стиле неоклассика (современная классика) с плоскими фасадами, белыми фасадами, душем без бортиков, инсталляцией, зеленой плиткой, белыми стенами, полом из ламината, душевой кабиной, настольной раковиной, столешницей из ламината, коричневым полом, душем с раздвижными дверями, коричневой столешницей, тумбой под одну раковину, встроенной тумбой и обоями на стенах
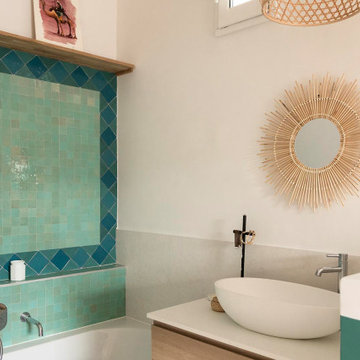
Dans cette petite maison de ville se situant à Boulogne Billancourt, le but était de tout revoir de fond en comble pour accueillir cette famille avec 3 enfants. Nous avons gardé… seulement le plancher ! Toutes les cloisons, même certains murs porteurs ont été supprimés. Nous avons également surélevé les combles pour gagner un étage, et aménager l’entresol pour le connecter au reste de la maison, qui se retrouve maintenant sur 4 niveaux.
La véranda créée pour relier l’entresol au rez-de-chaussée a permis d’aménager une entrée lumineuse et accueillante, plutôt que de rentrer directement dans le salon. Les tons ont été choisis doux, avec une dominante de blanc et de bois, avec des touches de vert et de bleu pour créer une ambiance naturelle et chaleureuse.
La cuisine ouverte sur la pièce de vie est élégante grâce à sa crédence en marbre blanc, cassée par le bar et les meubles hauts en bois faits sur mesure par nos équipes. Le tout s’associe et sublime parfaitement l’escalier en bois, sur mesure également. Dans la chambre, les teintes de bleu-vert de la salle de bain ouverte sont associées avec un papier peint noir et blanc à motif jungle, posé en tête de lit. Les autres salles de bain ainsi que les chambres d’enfant sont elles aussi déclinées dans un camaïeu de bleu, ligne conductrice dans les étages.
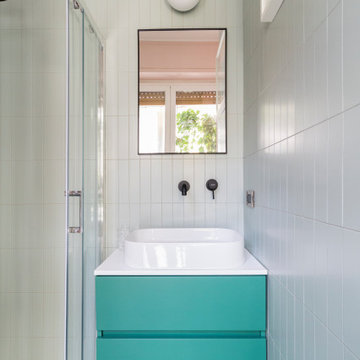
Il bagno in camera di Mac MaHome è caratterizzato da colori tenui e delicati. Verde e rosa si accostano sulle pareti. La rubinetteria è nera, anche questa in netto contrasto con la luminosità dell'ambiente.
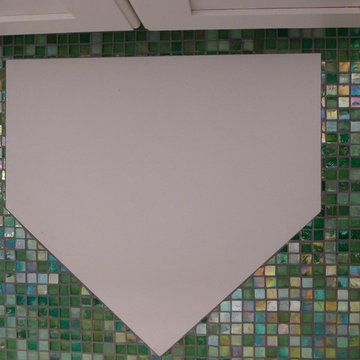
Sherry Moeller
Источник вдохновения для домашнего уюта: маленькая главная ванная комната в стиле фьюжн с открытыми фасадами, белыми фасадами, столешницей из ламината, душем в нише, зеленой плиткой, стеклянной плиткой, разноцветными стенами и полом из мозаичной плитки для на участке и в саду
Источник вдохновения для домашнего уюта: маленькая главная ванная комната в стиле фьюжн с открытыми фасадами, белыми фасадами, столешницей из ламината, душем в нише, зеленой плиткой, стеклянной плиткой, разноцветными стенами и полом из мозаичной плитки для на участке и в саду

Bagno piano terra.
Dettaglio mobile su misura.
Lavabo da appoggio, realizzato su misura su disegno del progettista in ACCIAIO INOX.
Finitura ante LACCATO, interni LAMINATO.
Rivestimento in piastrelle EQUIPE.
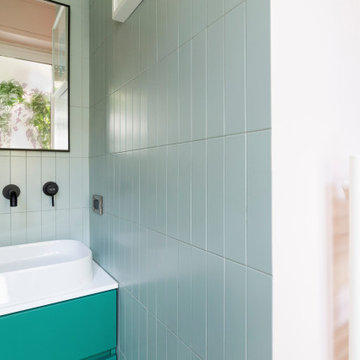
Il bagno in camera di Mac MaHome è caratterizzato da colori tenui e delicati. Verde e rosa si accostano sulle pareti. La rubinetteria è nera, anche questa in netto contrasto con la luminosità dell'ambiente.
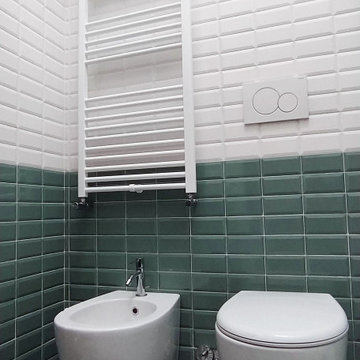
Пример оригинального дизайна: главная ванная комната среднего размера в стиле лофт с плоскими фасадами, серыми фасадами, открытым душем, раздельным унитазом, зеленой плиткой, плиткой кабанчик, белыми стенами, полом из цементной плитки, настольной раковиной, столешницей из ламината, разноцветным полом, серой столешницей, нишей, тумбой под одну раковину и подвесной тумбой
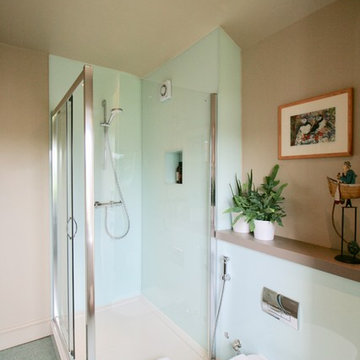
The owners of this Victorian terrace were recently retired and wanted to update their home so that they could continue to live there well into their retirement, so much of the work was focused on future proofing and making rooms more functional and accessible for them. We replaced the kitchen and bathroom, updated the bedroom and redecorated the rest of the house.
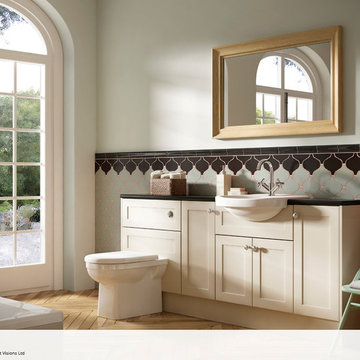
Lovely period bathroom with art deco touch. Large French doors, parquet flooring and vintage arabesque sage green with black tiles. Soft cream bathroom furniture with free-standing tub
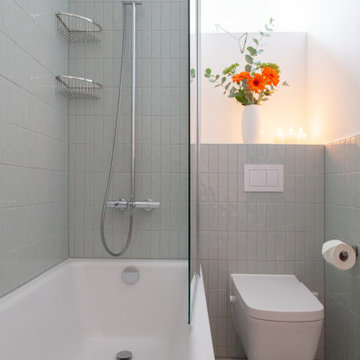
A refresh for a Berlin Altbau bathroom. Our design features soft sage green wall tile laid in a straight set pattern with white and grey circle patterned floor tiles and accents. We closed off one door way to make this bathroom more spacious and give more privacy to the previously adjoining room. Even though all the plumbing locations stayed in the same place, this space went through a great transformation resulting in a relaxing and calm bathroom.
The modern fixtures include a “Dusch-WC” (shower toilet) from Tece that saves the space of installing both a toilet and a bidet and this model uses a hot water intake instead of an internal heater which is better for the budget and uses no electricity.
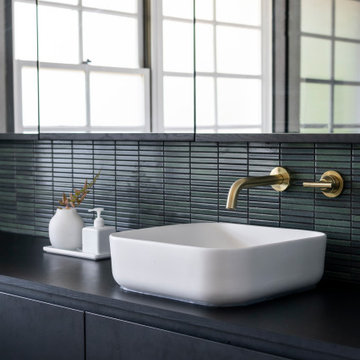
Стильный дизайн: большая серо-белая ванная комната в современном стиле с черными фасадами, тумбой под одну раковину, подвесной тумбой, фасадами с декоративным кантом, отдельно стоящей ванной, открытым душем, биде, зеленой плиткой, плиткой мозаикой, серыми стенами, полом из керамогранита, раковиной с несколькими смесителями, столешницей из ламината, серым полом, открытым душем, черной столешницей и акцентной стеной - последний тренд
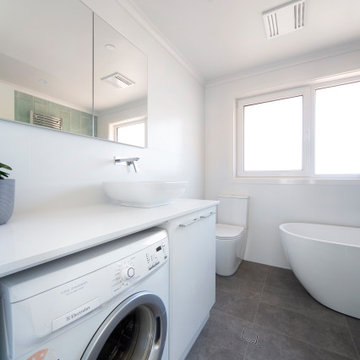
Источник вдохновения для домашнего уюта: главная ванная комната среднего размера со стиральной машиной в современном стиле с плоскими фасадами, белыми фасадами, зеленой плиткой, столешницей из ламината, белой столешницей, тумбой под одну раковину, напольной тумбой, отдельно стоящей ванной, душем над ванной, унитазом-моноблоком, керамической плиткой, белыми стенами, полом из керамической плитки, раковиной с пьедесталом, серым полом и открытым душем
Санузел с зеленой плиткой и столешницей из ламината – фото дизайна интерьера
3

