Санузел с зеленой плиткой и серой столешницей – фото дизайна интерьера
Сортировать:
Бюджет
Сортировать:Популярное за сегодня
241 - 260 из 558 фото
1 из 3
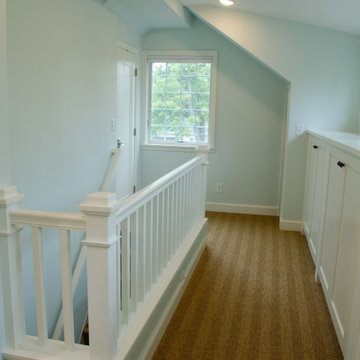
From Attic to Awesome
Many of the classic Tudor homes in Minneapolis are defined as 1 ½ stories. The ½ story is actually an attic; a space just below the roof and with a rough floor often used for storage and little more. The owners were looking to turn their attic into about 900 sq. ft. of functional living/bedroom space with a big bath, perfect for hosting overnight guests.
This was a challenging project, considering the plan called for raising the roof and adding two large shed dormers. A structural engineer was consulted, and the appropriate construction measures were taken to address the support necessary from below, passing the required stringent building codes.
The remodeling project took about four months and began with reframing many of the roof support elements and adding closed cell spray foam insulation throughout to make the space warm and watertight during cold Minnesota winters, as well as cool in the summer.
You enter the room using a stairway enclosed with a white railing that offers a feeling of openness while providing a high degree of safety. A short hallway leading to the living area features white cabinets with shaker style flat panel doors – a design element repeated in the bath. Four pairs of South facing windows above the cabinets let in lots of South sunlight all year long.
The 130 sq. ft. bath features soaking tub and open shower room with floor-to-ceiling 2-inch porcelain tiling. The custom heated floor and one wall is constructed using beautiful natural stone. The shower room floor is also the shower’s drain, giving this room an open feeling while providing the ultimate functionality. The other half of the bath consists of a toilet and pedestal sink flanked by two white shaker style cabinets with Granite countertops. A big skylight over the tub and another north facing window brightens this room and highlights the tiling with a shade of green that’s pleasing to the eye.
The rest of the remodeling project is simply a large open living/bedroom space. Perhaps the most interesting feature of the room is the way the roof ties into the ceiling at many angles – a necessity because of the way the home was originally constructed. The before and after photos show how the construction method included the maximum amount of interior space, leaving the room without the “cramped” feeling too often associated with this kind of remodeling project.
Another big feature of this space can be found in the use of skylights. A total of six skylights – in addition to eight South-facing windows – make this area warm and bright during the many months of winter when sunlight in Minnesota comes at a premium.
The main living area offers several flexible design options, with space that can be used with bedroom and/or living room furniture with cozy areas for reading and entertainment. Recessed lighting on dimmers throughout the space balances daylight with room light for just the right atmosphere.
The space is now ready for decorating with original artwork and furnishings. How would you furnish this space?
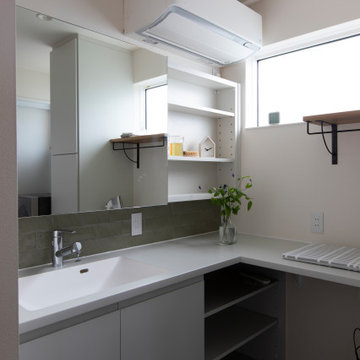
ココロに「ゆとり」、未来に「ゆとり」
あなたの好みに選んでカスタマイズ
瀬戸内で暮らすちょうど良い家
暮らし方にゆとりの時間をもたらす
家事が楽になる工夫。
Источник вдохновения для домашнего уюта: туалет в стиле ретро с зеленой плиткой, белыми стенами, врезной раковиной, серой столешницей, потолком с обоями и обоями на стенах
Источник вдохновения для домашнего уюта: туалет в стиле ретро с зеленой плиткой, белыми стенами, врезной раковиной, серой столешницей, потолком с обоями и обоями на стенах
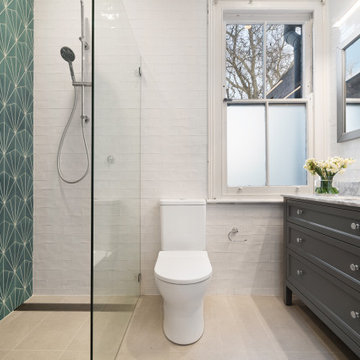
Источник вдохновения для домашнего уюта: ванная комната в стиле неоклассика (современная классика) с фасадами с утопленной филенкой, серыми фасадами, душем без бортиков, раздельным унитазом, зеленой плиткой, белой плиткой, плиткой кабанчик, душевой кабиной, врезной раковиной, мраморной столешницей, бежевым полом и серой столешницей

На фото: большая баня и сауна в современном стиле с открытыми фасадами, темными деревянными фасадами, открытым душем, инсталляцией, зеленой плиткой, керамической плиткой, серыми стенами, бетонным полом, подвесной раковиной, столешницей из бетона, серым полом, душем с распашными дверями, серой столешницей, акцентной стеной, тумбой под одну раковину, подвесной тумбой и потолком из вагонки
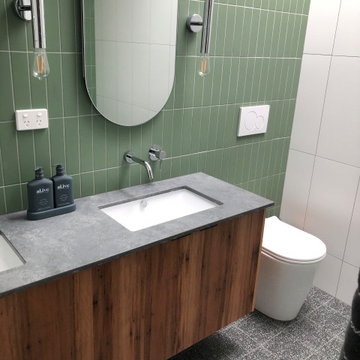
Стильный дизайн: маленькая главная ванная комната в современном стиле с плоскими фасадами, коричневыми фасадами, открытым душем, унитазом-моноблоком, зеленой плиткой, керамической плиткой, зелеными стенами, полом из керамической плитки, врезной раковиной, столешницей из искусственного камня, черным полом, серой столешницей, тумбой под две раковины и встроенной тумбой для на участке и в саду - последний тренд
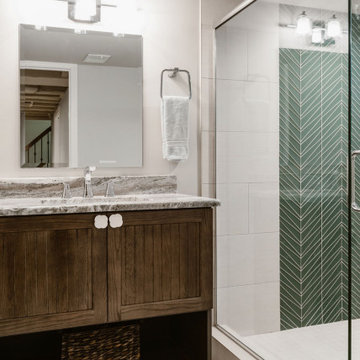
Свежая идея для дизайна: главная ванная комната среднего размера в морском стиле с фасадами с декоративным кантом, фасадами цвета дерева среднего тона, угловым душем, унитазом-моноблоком, зеленой плиткой, стеклянной плиткой, серыми стенами, полом из керамогранита, врезной раковиной, столешницей из гранита, белым полом, душем с распашными дверями и серой столешницей - отличное фото интерьера
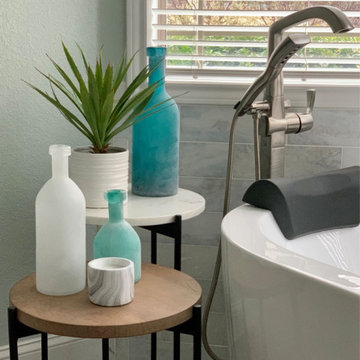
Full master bathroom renovation. Vanity with tons of storage and integrated electrical outlets and hair tools drawer. Custom shower with multiple showers
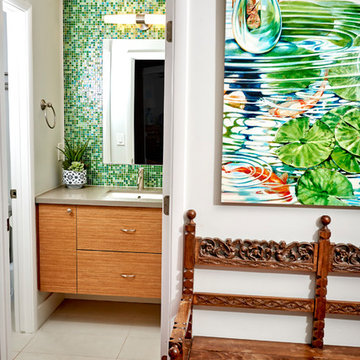
Источник вдохновения для домашнего уюта: детская ванная комната среднего размера в морском стиле с плоскими фасадами, фасадами цвета дерева среднего тона, угловой ванной, душем в нише, унитазом-моноблоком, зеленой плиткой, стеклянной плиткой, белыми стенами, полом из керамогранита, врезной раковиной, столешницей из искусственного кварца, серым полом, шторкой для ванной и серой столешницей
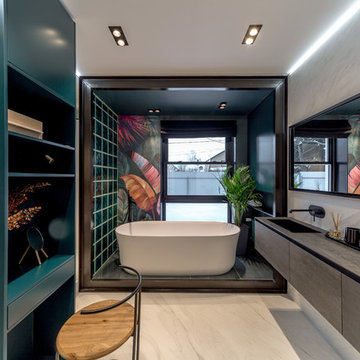
На фото: главная ванная комната в современном стиле с отдельно стоящей ванной, зеленой плиткой, врезной раковиной и серой столешницей с
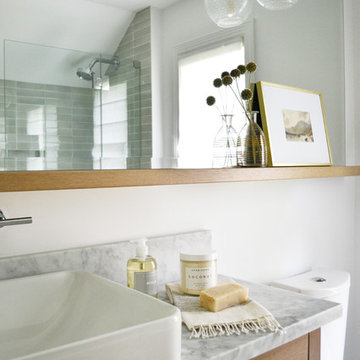
Свежая идея для дизайна: главная ванная комната среднего размера в стиле неоклассика (современная классика) с плоскими фасадами, фасадами цвета дерева среднего тона, угловой ванной, душем над ванной, унитазом-моноблоком, зеленой плиткой, белыми стенами, мраморным полом, настольной раковиной, мраморной столешницей, белым полом, душем с распашными дверями и серой столешницей - отличное фото интерьера
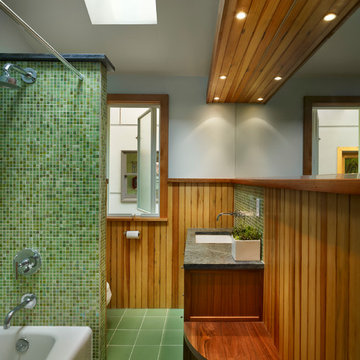
Todd Mason, Halkin Photography
Источник вдохновения для домашнего уюта: большая ванная комната в современном стиле с фасадами с утопленной филенкой, темными деревянными фасадами, ванной в нише, душем в нише, зеленой плиткой, плиткой мозаикой, серыми стенами, полом из керамогранита, врезной раковиной, столешницей из известняка, зеленым полом, шторкой для ванной и серой столешницей
Источник вдохновения для домашнего уюта: большая ванная комната в современном стиле с фасадами с утопленной филенкой, темными деревянными фасадами, ванной в нише, душем в нише, зеленой плиткой, плиткой мозаикой, серыми стенами, полом из керамогранита, врезной раковиной, столешницей из известняка, зеленым полом, шторкой для ванной и серой столешницей
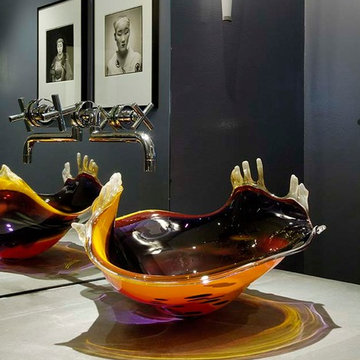
http://www.franzenphotography.com/
Источник вдохновения для домашнего уюта: маленький туалет в современном стиле с плоскими фасадами, фасадами цвета дерева среднего тона, синей плиткой, зеленой плиткой, плиткой мозаикой, синими стенами, полом из керамической плитки, настольной раковиной, столешницей из бетона, бежевым полом и серой столешницей для на участке и в саду
Источник вдохновения для домашнего уюта: маленький туалет в современном стиле с плоскими фасадами, фасадами цвета дерева среднего тона, синей плиткой, зеленой плиткой, плиткой мозаикой, синими стенами, полом из керамической плитки, настольной раковиной, столешницей из бетона, бежевым полом и серой столешницей для на участке и в саду
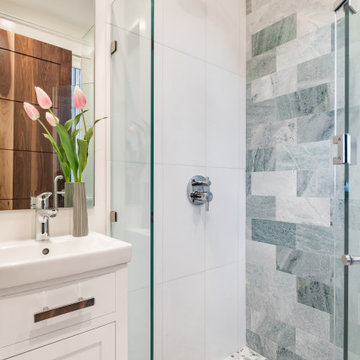
This is a beautiful bathroom with an amazing green marble wall and floor. The curbless shower has a frameless glass door.
Свежая идея для дизайна: детская ванная комната среднего размера в современном стиле с фасадами в стиле шейкер, белыми фасадами, душем без бортиков, инсталляцией, зеленой плиткой, мраморной плиткой, белыми стенами, мраморным полом, монолитной раковиной, мраморной столешницей, белым полом, душем с распашными дверями и серой столешницей - отличное фото интерьера
Свежая идея для дизайна: детская ванная комната среднего размера в современном стиле с фасадами в стиле шейкер, белыми фасадами, душем без бортиков, инсталляцией, зеленой плиткой, мраморной плиткой, белыми стенами, мраморным полом, монолитной раковиной, мраморной столешницей, белым полом, душем с распашными дверями и серой столешницей - отличное фото интерьера
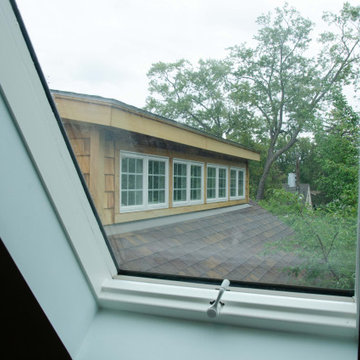
From Attic to Awesome
Many of the classic Tudor homes in Minneapolis are defined as 1 ½ stories. The ½ story is actually an attic; a space just below the roof and with a rough floor often used for storage and little more. The owners were looking to turn their attic into about 900 sq. ft. of functional living/bedroom space with a big bath, perfect for hosting overnight guests.
This was a challenging project, considering the plan called for raising the roof and adding two large shed dormers. A structural engineer was consulted, and the appropriate construction measures were taken to address the support necessary from below, passing the required stringent building codes.
The remodeling project took about four months and began with reframing many of the roof support elements and adding closed cell spray foam insulation throughout to make the space warm and watertight during cold Minnesota winters, as well as cool in the summer.
You enter the room using a stairway enclosed with a white railing that offers a feeling of openness while providing a high degree of safety. A short hallway leading to the living area features white cabinets with shaker style flat panel doors – a design element repeated in the bath. Four pairs of South facing windows above the cabinets let in lots of South sunlight all year long.
The 130 sq. ft. bath features soaking tub and open shower room with floor-to-ceiling 2-inch porcelain tiling. The custom heated floor and one wall is constructed using beautiful natural stone. The shower room floor is also the shower’s drain, giving this room an open feeling while providing the ultimate functionality. The other half of the bath consists of a toilet and pedestal sink flanked by two white shaker style cabinets with Granite countertops. A big skylight over the tub and another north facing window brightens this room and highlights the tiling with a shade of green that’s pleasing to the eye.
The rest of the remodeling project is simply a large open living/bedroom space. Perhaps the most interesting feature of the room is the way the roof ties into the ceiling at many angles – a necessity because of the way the home was originally constructed. The before and after photos show how the construction method included the maximum amount of interior space, leaving the room without the “cramped” feeling too often associated with this kind of remodeling project.
Another big feature of this space can be found in the use of skylights. A total of six skylights – in addition to eight South-facing windows – make this area warm and bright during the many months of winter when sunlight in Minnesota comes at a premium.
The main living area offers several flexible design options, with space that can be used with bedroom and/or living room furniture with cozy areas for reading and entertainment. Recessed lighting on dimmers throughout the space balances daylight with room light for just the right atmosphere.
The space is now ready for decorating with original artwork and furnishings. How would you furnish this space?
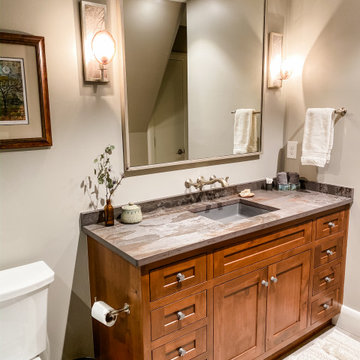
Свежая идея для дизайна: ванная комната в стиле рустика с фасадами в стиле шейкер, коричневыми фасадами, раздельным унитазом, зеленой плиткой, терракотовой плиткой, серыми стенами, полом из керамической плитки, врезной раковиной, столешницей из искусственного кварца, серым полом, душем с раздвижными дверями и серой столешницей - отличное фото интерьера
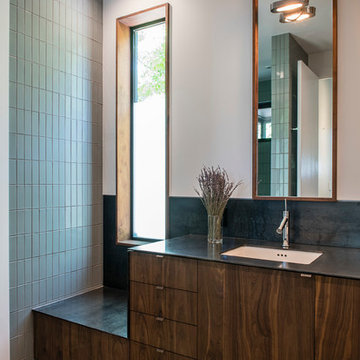
Photo by Casey Woods
Стильный дизайн: главная ванная комната среднего размера с фасадами островного типа, темными деревянными фасадами, зеленой плиткой, стеклянной плиткой, серым полом и серой столешницей - последний тренд
Стильный дизайн: главная ванная комната среднего размера с фасадами островного типа, темными деревянными фасадами, зеленой плиткой, стеклянной плиткой, серым полом и серой столешницей - последний тренд
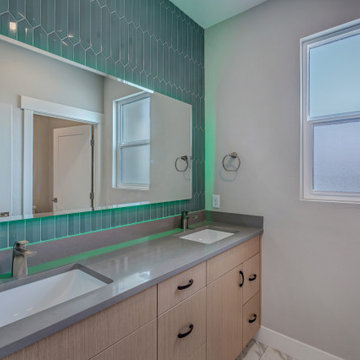
Стильный дизайн: детская ванная комната среднего размера в современном стиле с плоскими фасадами, светлыми деревянными фасадами, душем над ванной, раздельным унитазом, зеленой плиткой, серыми стенами, врезной раковиной, столешницей из ламината, серым полом, шторкой для ванной, серой столешницей, зеркалом с подсветкой, тумбой под две раковины и встроенной тумбой - последний тренд
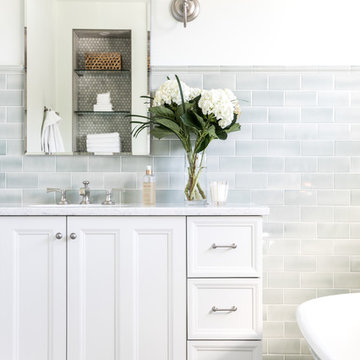
The Kohler Damask vanity in Linen White. Custom quartz counter top. Kallista Bellis widespread faucet.
Photography by Erin Little.
Свежая идея для дизайна: главная ванная комната в стиле неоклассика (современная классика) с фасадами с утопленной филенкой, белыми фасадами, отдельно стоящей ванной, душем без бортиков, унитазом-моноблоком, зеленой плиткой, керамической плиткой, мраморным полом, врезной раковиной, мраморной столешницей, серым полом, открытым душем и серой столешницей - отличное фото интерьера
Свежая идея для дизайна: главная ванная комната в стиле неоклассика (современная классика) с фасадами с утопленной филенкой, белыми фасадами, отдельно стоящей ванной, душем без бортиков, унитазом-моноблоком, зеленой плиткой, керамической плиткой, мраморным полом, врезной раковиной, мраморной столешницей, серым полом, открытым душем и серой столешницей - отличное фото интерьера
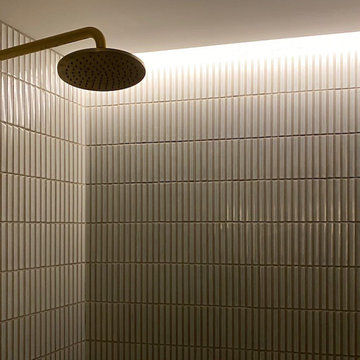
Luxury ensuite bathroom with bay views from the bath.
Свежая идея для дизайна: большой главный совмещенный санузел в современном стиле с плоскими фасадами, серыми фасадами, отдельно стоящей ванной, душем в нише, унитазом-моноблоком, зеленой плиткой, керамической плиткой, зелеными стенами, полом из травертина, монолитной раковиной, мраморной столешницей, бежевым полом, открытым душем, серой столешницей, тумбой под две раковины и подвесной тумбой - отличное фото интерьера
Свежая идея для дизайна: большой главный совмещенный санузел в современном стиле с плоскими фасадами, серыми фасадами, отдельно стоящей ванной, душем в нише, унитазом-моноблоком, зеленой плиткой, керамической плиткой, зелеными стенами, полом из травертина, монолитной раковиной, мраморной столешницей, бежевым полом, открытым душем, серой столешницей, тумбой под две раковины и подвесной тумбой - отличное фото интерьера
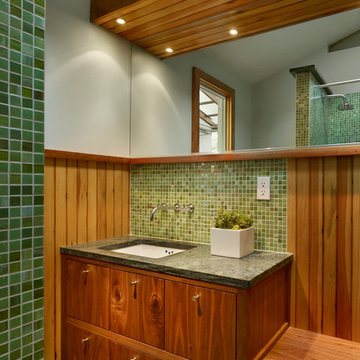
Todd Mason, Halkin Photography
На фото: большая ванная комната в современном стиле с фасадами с утопленной филенкой, темными деревянными фасадами, ванной в нише, душем в нише, зеленой плиткой, плиткой мозаикой, серыми стенами, полом из керамогранита, врезной раковиной, столешницей из известняка, зеленым полом, шторкой для ванной и серой столешницей
На фото: большая ванная комната в современном стиле с фасадами с утопленной филенкой, темными деревянными фасадами, ванной в нише, душем в нише, зеленой плиткой, плиткой мозаикой, серыми стенами, полом из керамогранита, врезной раковиной, столешницей из известняка, зеленым полом, шторкой для ванной и серой столешницей
Санузел с зеленой плиткой и серой столешницей – фото дизайна интерьера
13

