Санузел с зеленой плиткой и полом из винила – фото дизайна интерьера
Сортировать:
Бюджет
Сортировать:Популярное за сегодня
121 - 140 из 161 фото
1 из 3
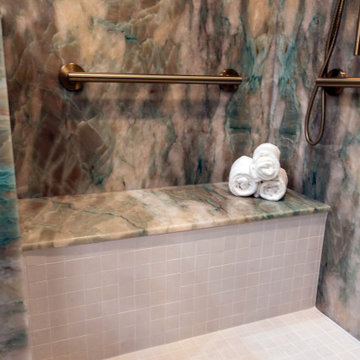
Shower bench and grab bars with a low niche. Designed to accommodate a wheelchair.
Идея дизайна: большая главная ванная комната в стиле модернизм с плоскими фасадами, коричневыми фасадами, открытым душем, биде, зеленой плиткой, плиткой из листового камня, серыми стенами, полом из винила, врезной раковиной, столешницей из кварцита, серым полом, душем с распашными дверями, зеленой столешницей, сиденьем для душа, тумбой под две раковины и встроенной тумбой
Идея дизайна: большая главная ванная комната в стиле модернизм с плоскими фасадами, коричневыми фасадами, открытым душем, биде, зеленой плиткой, плиткой из листового камня, серыми стенами, полом из винила, врезной раковиной, столешницей из кварцита, серым полом, душем с распашными дверями, зеленой столешницей, сиденьем для душа, тумбой под две раковины и встроенной тумбой
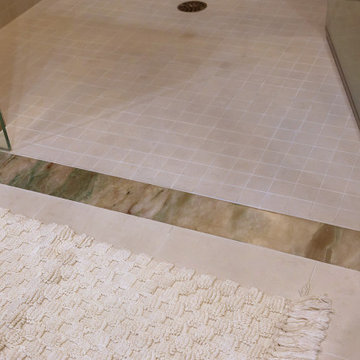
Shower entrance to allow wheelchair to easily enter
Пример оригинального дизайна: большая главная ванная комната в стиле модернизм с плоскими фасадами, коричневыми фасадами, открытым душем, биде, зеленой плиткой, плиткой из листового камня, серыми стенами, полом из винила, врезной раковиной, столешницей из кварцита, серым полом, душем с распашными дверями, зеленой столешницей, сиденьем для душа, тумбой под две раковины и встроенной тумбой
Пример оригинального дизайна: большая главная ванная комната в стиле модернизм с плоскими фасадами, коричневыми фасадами, открытым душем, биде, зеленой плиткой, плиткой из листового камня, серыми стенами, полом из винила, врезной раковиной, столешницей из кварцита, серым полом, душем с распашными дверями, зеленой столешницей, сиденьем для душа, тумбой под две раковины и встроенной тумбой
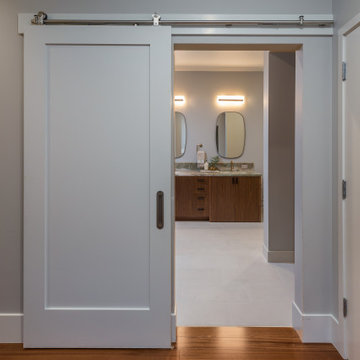
Barn door entryway way into the bathroom suite
Стильный дизайн: большая главная ванная комната в стиле модернизм с плоскими фасадами, коричневыми фасадами, открытым душем, биде, зеленой плиткой, плиткой из листового камня, серыми стенами, полом из винила, врезной раковиной, столешницей из кварцита, серым полом, душем с распашными дверями, зеленой столешницей, сиденьем для душа, тумбой под две раковины и встроенной тумбой - последний тренд
Стильный дизайн: большая главная ванная комната в стиле модернизм с плоскими фасадами, коричневыми фасадами, открытым душем, биде, зеленой плиткой, плиткой из листового камня, серыми стенами, полом из винила, врезной раковиной, столешницей из кварцита, серым полом, душем с распашными дверями, зеленой столешницей, сиденьем для душа, тумбой под две раковины и встроенной тумбой - последний тренд
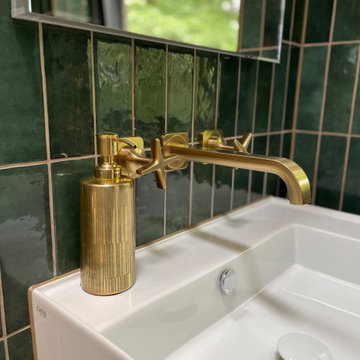
The gold fixtures contrast with the tiles and add warmth to the scheme.
На фото: туалет среднего размера в современном стиле с плоскими фасадами, подвесной тумбой, серыми фасадами, инсталляцией, зеленой плиткой, керамической плиткой, бежевыми стенами, полом из винила, подвесной раковиной, бежевым полом и сводчатым потолком
На фото: туалет среднего размера в современном стиле с плоскими фасадами, подвесной тумбой, серыми фасадами, инсталляцией, зеленой плиткой, керамической плиткой, бежевыми стенами, полом из винила, подвесной раковиной, бежевым полом и сводчатым потолком
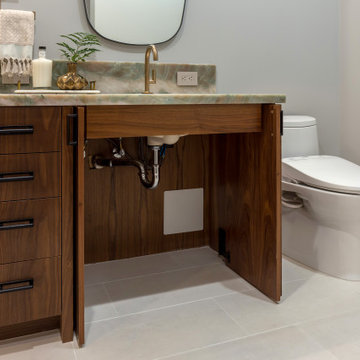
Vanity cabinet doors open for wheelchair access
На фото: большая главная ванная комната в стиле модернизм с плоскими фасадами, коричневыми фасадами, открытым душем, биде, зеленой плиткой, плиткой из листового камня, серыми стенами, полом из винила, врезной раковиной, столешницей из кварцита, серым полом, душем с распашными дверями, зеленой столешницей, сиденьем для душа, тумбой под две раковины и встроенной тумбой с
На фото: большая главная ванная комната в стиле модернизм с плоскими фасадами, коричневыми фасадами, открытым душем, биде, зеленой плиткой, плиткой из листового камня, серыми стенами, полом из винила, врезной раковиной, столешницей из кварцита, серым полом, душем с распашными дверями, зеленой столешницей, сиденьем для душа, тумбой под две раковины и встроенной тумбой с
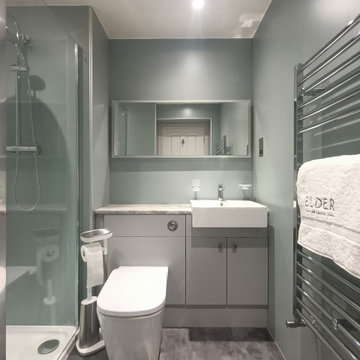
The client was looking for a highly practical and clean-looking modernisation of this en-suite shower room. We opted to clad the entire room in wet wall shower panelling to give it the practicality the client was after. The subtle matt sage green was ideal for making the room look clean and modern, while the marble feature wall gave it a real sense of luxury. High quality cabinetry and shower fittings provided the perfect finish for this wonderful en-suite.
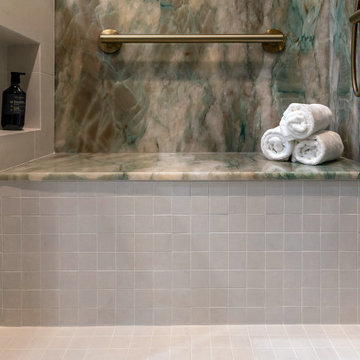
Shower bench and grab bars with a low niche.
На фото: большая главная ванная комната в стиле модернизм с плоскими фасадами, коричневыми фасадами, открытым душем, биде, зеленой плиткой, плиткой из листового камня, серыми стенами, полом из винила, врезной раковиной, столешницей из кварцита, серым полом, душем с распашными дверями, зеленой столешницей, сиденьем для душа, тумбой под две раковины и встроенной тумбой с
На фото: большая главная ванная комната в стиле модернизм с плоскими фасадами, коричневыми фасадами, открытым душем, биде, зеленой плиткой, плиткой из листового камня, серыми стенами, полом из винила, врезной раковиной, столешницей из кварцита, серым полом, душем с распашными дверями, зеленой столешницей, сиденьем для душа, тумбой под две раковины и встроенной тумбой с
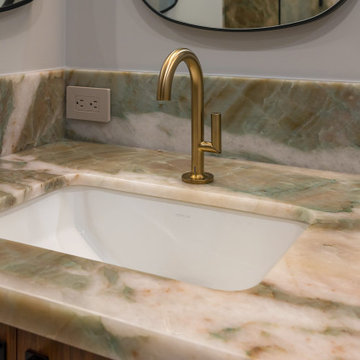
"Alexandrita" Quartzite from Bedrosians and gold finished faucet from Brizo Faucet.
На фото: большая главная ванная комната в стиле модернизм с плоскими фасадами, коричневыми фасадами, открытым душем, биде, зеленой плиткой, плиткой из листового камня, серыми стенами, полом из винила, врезной раковиной, столешницей из кварцита, серым полом, душем с распашными дверями, зеленой столешницей, сиденьем для душа, тумбой под две раковины и встроенной тумбой с
На фото: большая главная ванная комната в стиле модернизм с плоскими фасадами, коричневыми фасадами, открытым душем, биде, зеленой плиткой, плиткой из листового камня, серыми стенами, полом из винила, врезной раковиной, столешницей из кварцита, серым полом, душем с распашными дверями, зеленой столешницей, сиденьем для душа, тумбой под две раковины и встроенной тумбой с
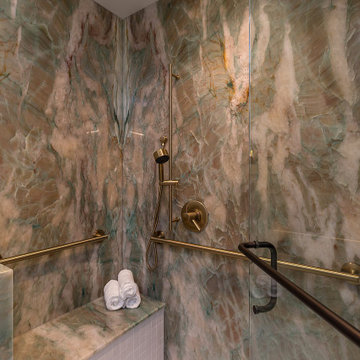
This space held the previous shower. We removed it and created built in cabinets.
На фото: большая главная ванная комната в стиле модернизм с плоскими фасадами, коричневыми фасадами, открытым душем, биде, зеленой плиткой, плиткой из листового камня, серыми стенами, полом из винила, врезной раковиной, столешницей из кварцита, серым полом, душем с распашными дверями, зеленой столешницей, сиденьем для душа, тумбой под две раковины и встроенной тумбой
На фото: большая главная ванная комната в стиле модернизм с плоскими фасадами, коричневыми фасадами, открытым душем, биде, зеленой плиткой, плиткой из листового камня, серыми стенами, полом из винила, врезной раковиной, столешницей из кварцита, серым полом, душем с распашными дверями, зеленой столешницей, сиденьем для душа, тумбой под две раковины и встроенной тумбой
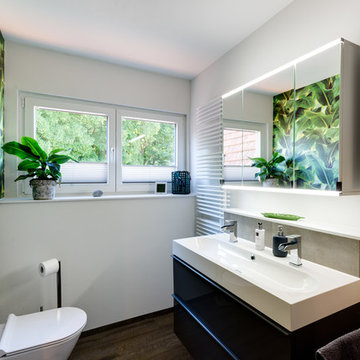
Moderne Kontraste und elegante Formgebung
Die moderne und minimalistische Linienführung wurde in diesem Badezimmer durch den Einsatz heller und dunkler Farben kontrastreich umgesetzt. Der smarte Doppelwaschplatz ist in schmaler Tiefe gehalten und wurde intelligent mit einem Einzelbecken umgesetzt.
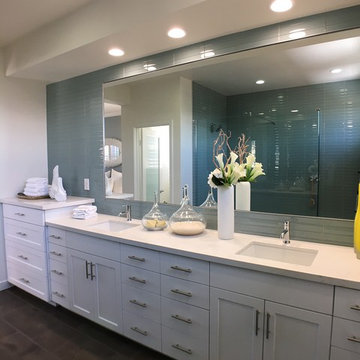
На фото: большая главная ванная комната в стиле фьюжн с фасадами в стиле шейкер, белыми фасадами, отдельно стоящей ванной, душем в нише, унитазом-моноблоком, зеленой плиткой, стеклянной плиткой, белыми стенами, полом из винила, врезной раковиной и столешницей из искусственного кварца с
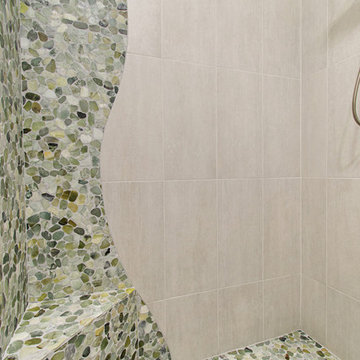
This gorgeous beach condo sits on the banks of the Pacific ocean in Solana Beach, CA. The previous design was dark, heavy and out of scale for the square footage of the space. We removed an outdated bulit in, a column that was not supporting and all the detailed trim work. We replaced it with white kitchen cabinets, continuous vinyl plank flooring and clean lines throughout. The entry was created by pulling the lower portion of the bookcases out past the wall to create a foyer. The shelves are open to both sides so the immediate view of the ocean is not obstructed. New patio sliders now open in the center to continue the view. The shiplap ceiling was updated with a fresh coat of paint and smaller LED can lights. The bookcases are the inspiration color for the entire design. Sea glass green, the color of the ocean, is sprinkled throughout the home. The fireplace is now a sleek contemporary feel with a tile surround. The mantel is made from old barn wood. A very special slab of quartzite was used for the bookcase counter, dining room serving ledge and a shelf in the laundry room. The kitchen is now white and bright with glass tile that reflects the colors of the water. The hood and floating shelves have a weathered finish to reflect drift wood. The laundry room received a face lift starting with new moldings on the door, fresh paint, a rustic cabinet and a stone shelf. The guest bathroom has new white tile with a beachy mosaic design and a fresh coat of paint on the vanity. New hardware, sinks, faucets, mirrors and lights finish off the design. The master bathroom used to be open to the bedroom. We added a wall with a barn door for privacy. The shower has been opened up with a beautiful pebble tile water fall. The pebbles are repeated on the vanity with a natural edge finish. The vanity received a fresh paint job, new hardware, faucets, sinks, mirrors and lights. The guest bedroom has a custom double bunk with reading lamps for the kiddos. This space now reflects the community it is in, and we have brought the beach inside.
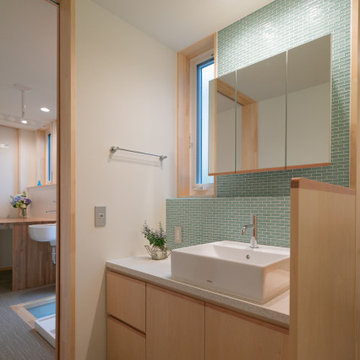
На фото: туалет среднего размера в современном стиле с фасадами с декоративным кантом, коричневыми фасадами, инсталляцией, зеленой плиткой, стеклянной плиткой, белыми стенами, полом из винила, настольной раковиной, столешницей из дерева, бежевым полом, белой столешницей, напольной тумбой, потолком с обоями и обоями на стенах
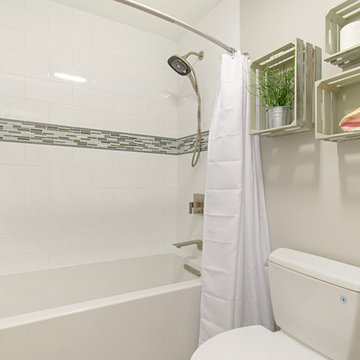
This gorgeous beach condo sits on the banks of the Pacific ocean in Solana Beach, CA. The previous design was dark, heavy and out of scale for the square footage of the space. We removed an outdated bulit in, a column that was not supporting and all the detailed trim work. We replaced it with white kitchen cabinets, continuous vinyl plank flooring and clean lines throughout. The entry was created by pulling the lower portion of the bookcases out past the wall to create a foyer. The shelves are open to both sides so the immediate view of the ocean is not obstructed. New patio sliders now open in the center to continue the view. The shiplap ceiling was updated with a fresh coat of paint and smaller LED can lights. The bookcases are the inspiration color for the entire design. Sea glass green, the color of the ocean, is sprinkled throughout the home. The fireplace is now a sleek contemporary feel with a tile surround. The mantel is made from old barn wood. A very special slab of quartzite was used for the bookcase counter, dining room serving ledge and a shelf in the laundry room. The kitchen is now white and bright with glass tile that reflects the colors of the water. The hood and floating shelves have a weathered finish to reflect drift wood. The laundry room received a face lift starting with new moldings on the door, fresh paint, a rustic cabinet and a stone shelf. The guest bathroom has new white tile with a beachy mosaic design and a fresh coat of paint on the vanity. New hardware, sinks, faucets, mirrors and lights finish off the design. The master bathroom used to be open to the bedroom. We added a wall with a barn door for privacy. The shower has been opened up with a beautiful pebble tile water fall. The pebbles are repeated on the vanity with a natural edge finish. The vanity received a fresh paint job, new hardware, faucets, sinks, mirrors and lights. The guest bedroom has a custom double bunk with reading lamps for the kiddos. This space now reflects the community it is in, and we have brought the beach inside.
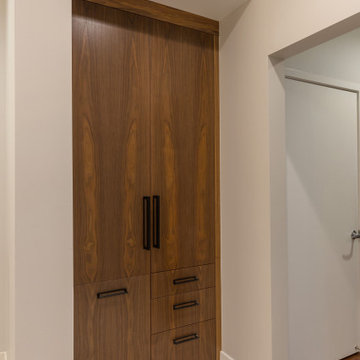
This space held the previous shower. We removed it and created built in cabinets.
Источник вдохновения для домашнего уюта: большая главная ванная комната в стиле модернизм с плоскими фасадами, коричневыми фасадами, открытым душем, биде, зеленой плиткой, плиткой из листового камня, серыми стенами, полом из винила, врезной раковиной, столешницей из кварцита, серым полом, душем с распашными дверями, зеленой столешницей, сиденьем для душа, тумбой под две раковины и встроенной тумбой
Источник вдохновения для домашнего уюта: большая главная ванная комната в стиле модернизм с плоскими фасадами, коричневыми фасадами, открытым душем, биде, зеленой плиткой, плиткой из листового камня, серыми стенами, полом из винила, врезной раковиной, столешницей из кварцита, серым полом, душем с распашными дверями, зеленой столешницей, сиденьем для душа, тумбой под две раковины и встроенной тумбой
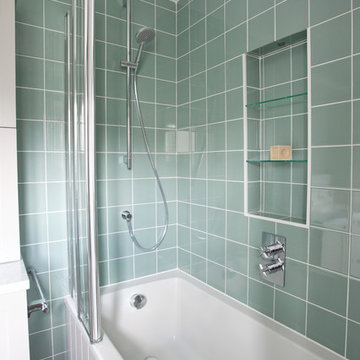
Randi Sokoloff
Пример оригинального дизайна: детская ванная комната среднего размера в классическом стиле с фасадами с утопленной филенкой, серыми фасадами, накладной ванной, угловым душем, инсталляцией, зеленой плиткой, керамогранитной плиткой, зелеными стенами, полом из винила, накладной раковиной и мраморной столешницей
Пример оригинального дизайна: детская ванная комната среднего размера в классическом стиле с фасадами с утопленной филенкой, серыми фасадами, накладной ванной, угловым душем, инсталляцией, зеленой плиткой, керамогранитной плиткой, зелеными стенами, полом из винила, накладной раковиной и мраморной столешницей
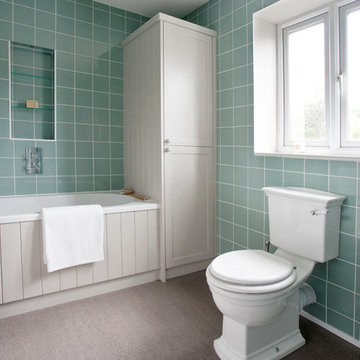
Randi Sokoloff
На фото: детская ванная комната среднего размера в классическом стиле с фасадами с утопленной филенкой, серыми фасадами, накладной ванной, угловым душем, инсталляцией, зеленой плиткой, керамогранитной плиткой, зелеными стенами, полом из винила, накладной раковиной и мраморной столешницей
На фото: детская ванная комната среднего размера в классическом стиле с фасадами с утопленной филенкой, серыми фасадами, накладной ванной, угловым душем, инсталляцией, зеленой плиткой, керамогранитной плиткой, зелеными стенами, полом из винила, накладной раковиной и мраморной столешницей
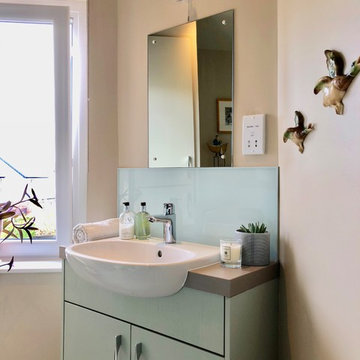
The owners of this Victorian terrace were recently retired and wanted to update their home so that they could continue to live there well into their retirement, so much of the work was focused on future proofing and making rooms more functional and accessible for them. We replaced the kitchen and bathroom, updated the bedroom and redecorated the rest of the house.
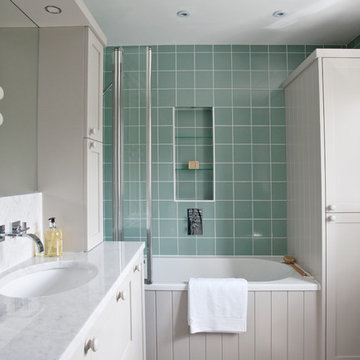
Randi Sokoloff
Стильный дизайн: детская ванная комната среднего размера в классическом стиле с фасадами с утопленной филенкой, серыми фасадами, накладной ванной, угловым душем, инсталляцией, зеленой плиткой, керамогранитной плиткой, зелеными стенами, полом из винила, накладной раковиной и мраморной столешницей - последний тренд
Стильный дизайн: детская ванная комната среднего размера в классическом стиле с фасадами с утопленной филенкой, серыми фасадами, накладной ванной, угловым душем, инсталляцией, зеленой плиткой, керамогранитной плиткой, зелеными стенами, полом из винила, накладной раковиной и мраморной столешницей - последний тренд
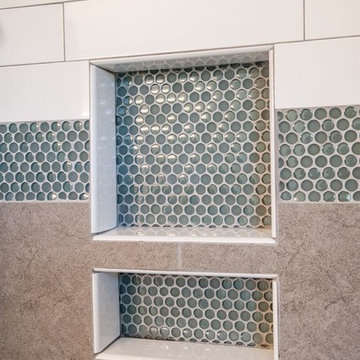
Источник вдохновения для домашнего уюта: большая главная ванная комната в современном стиле с фасадами с выступающей филенкой, белыми фасадами, угловым душем, раздельным унитазом, стеклянной плиткой, зелеными стенами, полом из винила, накладной раковиной, мраморной столешницей и зеленой плиткой
Санузел с зеленой плиткой и полом из винила – фото дизайна интерьера
7

