Санузел с зеленой плиткой и любой отделкой стен – фото дизайна интерьера
Сортировать:
Бюджет
Сортировать:Популярное за сегодня
61 - 80 из 901 фото
1 из 3

Sanitaire au style d'antan
Источник вдохновения для домашнего уюта: туалет среднего размера в стиле кантри с открытыми фасадами, коричневыми фасадами, унитазом-моноблоком, зеленой плиткой, зелеными стенами, полом из терракотовой плитки, накладной раковиной, белым полом, белой столешницей, напольной тумбой, деревянным потолком и панелями на стенах
Источник вдохновения для домашнего уюта: туалет среднего размера в стиле кантри с открытыми фасадами, коричневыми фасадами, унитазом-моноблоком, зеленой плиткой, зелеными стенами, полом из терракотовой плитки, накладной раковиной, белым полом, белой столешницей, напольной тумбой, деревянным потолком и панелями на стенах

Идея дизайна: главный совмещенный санузел в белых тонах с отделкой деревом в современном стиле с плоскими фасадами, фасадами цвета дерева среднего тона, гидромассажной ванной, душевой комнатой, инсталляцией, зеленой плиткой, керамической плиткой, зелеными стенами, полом из керамогранита, накладной раковиной, столешницей из искусственного камня, белым полом, душем с раздвижными дверями, белой столешницей, тумбой под одну раковину, подвесной тумбой, акцентной стеной, нишей и деревянными стенами

A gorgeous arts and crafts style home's garage was transformed into a bathroom and music room. The owner wanted to use decorative tile from Motawi Tileworks and we designed the entire space around those tiles to be sure they were the centerpieces of the bathroom. The renovation gave the first floor of the home a full accessible bathroom for guests and a place for the homeowner to relax and play music. The home's original wood work was pristine throughout and we brought that gorgeous look into the new spaces flawlessly.

This family of 5 was quickly out-growing their 1,220sf ranch home on a beautiful corner lot. Rather than adding a 2nd floor, the decision was made to extend the existing ranch plan into the back yard, adding a new 2-car garage below the new space - for a new total of 2,520sf. With a previous addition of a 1-car garage and a small kitchen removed, a large addition was added for Master Bedroom Suite, a 4th bedroom, hall bath, and a completely remodeled living, dining and new Kitchen, open to large new Family Room. The new lower level includes the new Garage and Mudroom. The existing fireplace and chimney remain - with beautifully exposed brick. The homeowners love contemporary design, and finished the home with a gorgeous mix of color, pattern and materials.
The project was completed in 2011. Unfortunately, 2 years later, they suffered a massive house fire. The house was then rebuilt again, using the same plans and finishes as the original build, adding only a secondary laundry closet on the main level.
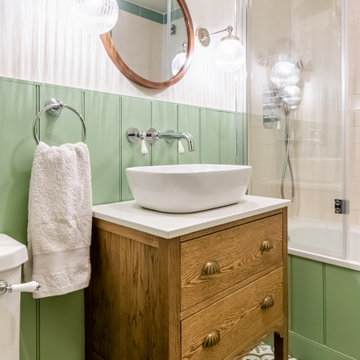
Restoring a beautiful listed building while adding in period features and character through colour and pattern.
На фото: маленькая ванная комната в стиле фьюжн с фасадами в стиле шейкер, коричневыми фасадами, накладной ванной, зеленой плиткой, керамической плиткой, зелеными стенами, полом из керамической плитки, мраморной столешницей, разноцветным полом, белой столешницей, тумбой под одну раковину, напольной тумбой и стенами из вагонки для на участке и в саду с
На фото: маленькая ванная комната в стиле фьюжн с фасадами в стиле шейкер, коричневыми фасадами, накладной ванной, зеленой плиткой, керамической плиткой, зелеными стенами, полом из керамической плитки, мраморной столешницей, разноцветным полом, белой столешницей, тумбой под одну раковину, напольной тумбой и стенами из вагонки для на участке и в саду с

Small shower room with a bespoke made hand wash basin and polished concrete flooring.
Стильный дизайн: маленькая ванная комната в стиле фьюжн с открытым душем, инсталляцией, зеленой плиткой, керамической плиткой, серыми стенами, бетонным полом, консольной раковиной, столешницей из кварцита, серым полом, открытым душем, белой столешницей, нишей, тумбой под одну раковину и напольной тумбой для на участке и в саду - последний тренд
Стильный дизайн: маленькая ванная комната в стиле фьюжн с открытым душем, инсталляцией, зеленой плиткой, керамической плиткой, серыми стенами, бетонным полом, консольной раковиной, столешницей из кварцита, серым полом, открытым душем, белой столешницей, нишей, тумбой под одну раковину и напольной тумбой для на участке и в саду - последний тренд

Midcentury Modern inspired new build home. Color, texture, pattern, interesting roof lines, wood, light!
Источник вдохновения для домашнего уюта: туалет среднего размера в стиле ретро с фасадами островного типа, коричневыми фасадами, унитазом-моноблоком, зеленой плиткой, керамической плиткой, разноцветными стенами, светлым паркетным полом, настольной раковиной, столешницей из дерева, коричневым полом, коричневой столешницей, напольной тумбой, сводчатым потолком и обоями на стенах
Источник вдохновения для домашнего уюта: туалет среднего размера в стиле ретро с фасадами островного типа, коричневыми фасадами, унитазом-моноблоком, зеленой плиткой, керамической плиткой, разноцветными стенами, светлым паркетным полом, настольной раковиной, столешницей из дерева, коричневым полом, коричневой столешницей, напольной тумбой, сводчатым потолком и обоями на стенах

Leave the concrete jungle behind as you step into the serene colors of nature brought together in this couples shower spa. Luxurious Gold fixtures play against deep green picket fence tile and cool marble veining to calm, inspire and refresh your senses at the end of the day.
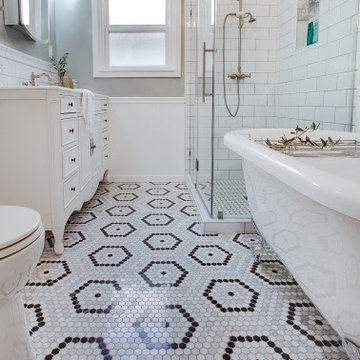
This classic vintage bathroom has it all. Claw-foot tub, mosaic black and white hexagon marble tile, glass shower and custom vanity.
На фото: маленькая главная ванная комната в классическом стиле с фасадами островного типа, белыми фасадами, ванной на ножках, душем без бортиков, унитазом-моноблоком, зеленой плиткой, зелеными стенами, мраморным полом, накладной раковиной, мраморной столешницей, разноцветным полом, душем с распашными дверями, белой столешницей, тумбой под одну раковину, напольной тумбой и панелями на стенах для на участке и в саду
На фото: маленькая главная ванная комната в классическом стиле с фасадами островного типа, белыми фасадами, ванной на ножках, душем без бортиков, унитазом-моноблоком, зеленой плиткой, зелеными стенами, мраморным полом, накладной раковиной, мраморной столешницей, разноцветным полом, душем с распашными дверями, белой столешницей, тумбой под одну раковину, напольной тумбой и панелями на стенах для на участке и в саду
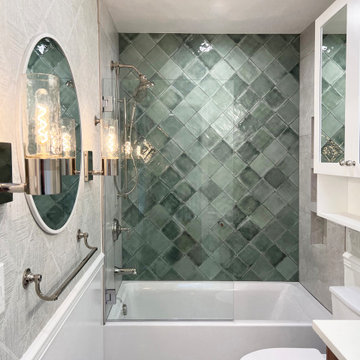
We packed a lot of function and style into this kid's bathroom. The diagonal green tile is the centerpiece with lots of mirrors to reflect the light and enlarge the space.
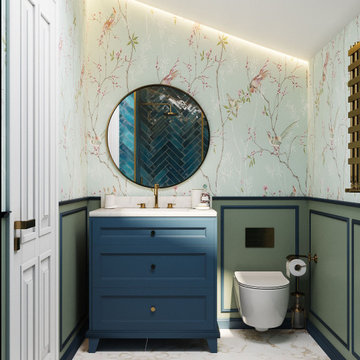
Источник вдохновения для домашнего уюта: главная ванная комната среднего размера в классическом стиле с фасадами в стиле шейкер, синими фасадами, открытым душем, инсталляцией, зеленой плиткой, керамической плиткой, зелеными стенами, полом из керамогранита, накладной раковиной, мраморной столешницей, белой столешницей, тумбой под одну раковину, напольной тумбой и обоями на стенах

Пример оригинального дизайна: огромная ванная комната в стиле модернизм с фасадами с утопленной филенкой, зелеными фасадами, душем без бортиков, инсталляцией, зеленой плиткой, плиткой мозаикой, белыми стенами, полом из плитки под дерево, душевой кабиной, монолитной раковиной, стеклянной столешницей, серым полом, открытым душем, тумбой под одну раковину, потолком с обоями и обоями на стенах
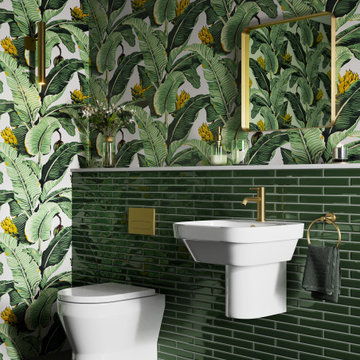
Stylish and compact, Curve 2 ceramics enhance the look of the modern bathroom. Consisting of Curve 2 rimless back to wall WC and Curve 2 semi pedestal basin, adding style to the small bathrooms has never been easier.
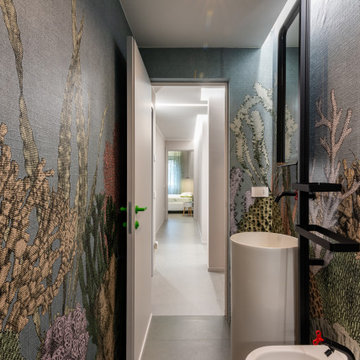
Nuovo bagno cieco di servizio. Non avendo finestrature esterne abbiamo voluto realizzare un effetto avvolgente, rivestendo tutte le pareti con carta da parati London Art in finitura a prova d'acqua, in modo da poterla posare senza problemi anche all'interno della zona doccia. L'illuminazione è gestibile con 3 opzioni indipendenti: lama led laterale, faretti centrali oppure luce integrata nelle nicchie doccia.
L'effetto giocoso di questo ambiente è completato dall'adozione di rubinetterie particolari di Bongio, modello "acquacarica", dalle ceramiche bianco opaco di Globo, il lavabo freestanding Nic di Ovvio.
la carta da parati è il modello "See Sea" di LondonArt, finitura Glass Blue
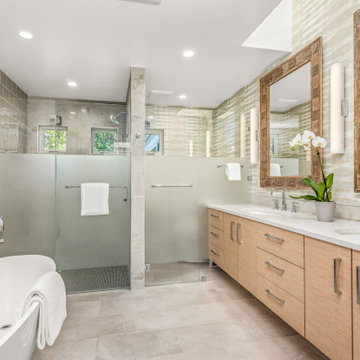
Beautifully re-imagined primary bath. Features include: floating vanity, heated flooring, walk-in shower, chrome hardware, designer wallcovering, modern sconces, under-cabinet lighting, freestanding tub, tile accent wall, frosted glass, skylight
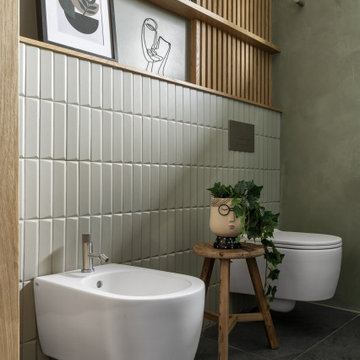
Il bagno padronale è stato pensato come una vera e propria stanza da bagno, un luogo dove rilassarsi davvero, dove godersi qualche minuto in tranquillità lontani dalle interferenze del mondo esterno.
L’intervento è consistito nella ridistribuzione completa dello spazio, rispettando comunque l’architettura originale degli anni ’60, consentendo di valorizzare il progetto autentico senza rinunciare alla modernità.
La scelta cromatica ha un ruolo decisivo nella definizione dell’atmosfera: il verde infatti distende e rasserena, favorisce la riflessione e la calma rallentando la frequenza dei battiti cardiaci ed agevolando la respirazione. La carta da parati di London Art, su design di Davide Marotta, porta con sé un’essenza esotica, donando equilibrio all’ambiente.
Il layout della sala da bagno è stato aiutato da elementi che ne esaltano l'eleganze dell'insieme, la rubinetteria di @ritmonio con la finitura satinata si uniscono ai sanitari di @ceramichecielo e il lavabo in HPL di @arbi. Donano movimento alla simmetria creata con gli elementi su misura in rovere, le piastrelle di @41zero42.
La palette cromatica è stata studiata per garantire il senso di eleganza e sobrietà desiderati dalla committenza conservando comunque inalterata l’identità di Chroma Studio.
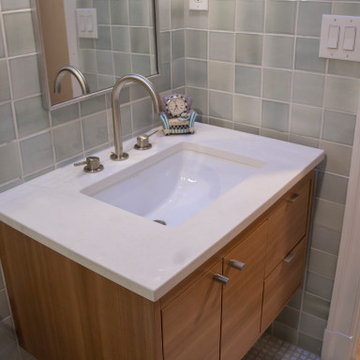
A two-bed, two-bath condo located in the Historic Capitol Hill neighborhood of Washington, DC was reimagined with the clean lined sensibilities and celebration of beautiful materials found in Mid-Century Modern designs. A soothing gray-green color palette sets the backdrop for cherry cabinetry and white oak floors. Specialty lighting, handmade tile, and a slate clad corner fireplace further elevate the space. A new Trex deck with cable railing system connects the home to the outdoors.
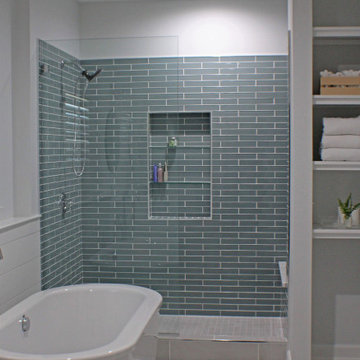
This contemporary bath design in Springfield is a relaxing retreat with a large shower, freestanding tub, and soothing color scheme. The custom alcove shower enclosure includes a Delta showerhead, recessed storage niche with glass shelves, and built-in shower bench. Stunning green glass wall tile from Lia turns this shower into an eye catching focal point. The American Standard freestanding bathtub pairs beautifully with an American Standard floor mounted tub filler faucet. The bathroom vanity is a Medallion Cabinetry white shaker style wall-mounted cabinet, which adds to the spa style atmosphere of this bathroom remodel. The vanity includes two Miseno rectangular undermount sinks with Miseno single lever faucets. The cabinetry is accented by Richelieu polished chrome hardware, as well as two round mirrors and vanity lights. The spacious design includes recessed shelves, perfect for storing spare linens or display items. This bathroom design is sure to be the ideal place to relax.
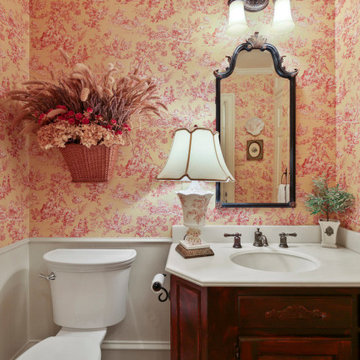
Стильный дизайн: ванная комната с фасадами с выступающей филенкой, темными деревянными фасадами, отдельно стоящей ванной, душевой комнатой, зеленой плиткой, столешницей из гранита, душем с распашными дверями, белой столешницей, тумбой под две раковины, встроенной тумбой и обоями на стенах - последний тренд
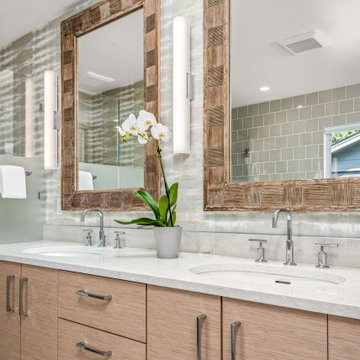
Beautifully re-imagined primary bath. Features include: floating vanity, heated flooring, walk-in shower, chrome hardware, designer wallcovering, modern sconces, under-cabinet lighting, freestanding tub, tile accent wall, frosted glass, skylight
Санузел с зеленой плиткой и любой отделкой стен – фото дизайна интерьера
4

