Санузел с зеленой плиткой и душем с раздвижными дверями – фото дизайна интерьера
Сортировать:
Бюджет
Сортировать:Популярное за сегодня
1 - 20 из 694 фото
1 из 3

Стильный дизайн: маленький главный совмещенный санузел в современном стиле с плоскими фасадами, белыми фасадами, душем в нише, инсталляцией, зеленой плиткой, керамической плиткой, зелеными стенами, полом из керамогранита, врезной раковиной, столешницей из искусственного камня, серым полом, душем с раздвижными дверями, серой столешницей, тумбой под одну раковину, напольной тумбой и деревянным потолком для на участке и в саду - последний тренд
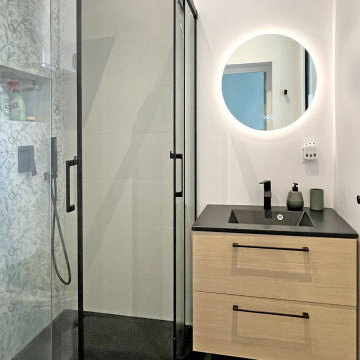
Douche d'angle avec faïence murale
На фото: маленькая ванная комната в классическом стиле с угловым душем, зеленой плиткой, керамической плиткой, белыми стенами, полом из керамической плитки, душевой кабиной, столешницей из искусственного кварца, черным полом, душем с раздвижными дверями, черной столешницей и тумбой под одну раковину для на участке и в саду с
На фото: маленькая ванная комната в классическом стиле с угловым душем, зеленой плиткой, керамической плиткой, белыми стенами, полом из керамической плитки, душевой кабиной, столешницей из искусственного кварца, черным полом, душем с раздвижными дверями, черной столешницей и тумбой под одну раковину для на участке и в саду с

Стильный дизайн: маленькая ванная комната в стиле модернизм с плоскими фасадами, белыми фасадами, угловым душем, инсталляцией, зеленой плиткой, керамической плиткой, зелеными стенами, полом из керамической плитки, душевой кабиной, монолитной раковиной, столешницей из дерева, бежевым полом, душем с раздвижными дверями, коричневой столешницей, тумбой под одну раковину и подвесной тумбой для на участке и в саду - последний тренд
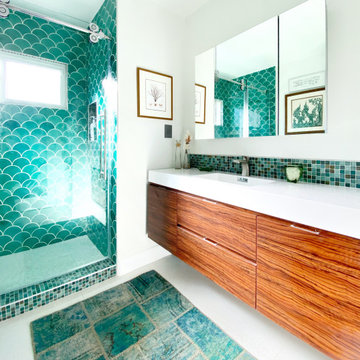
Идея дизайна: ванная комната среднего размера в современном стиле с плоскими фасадами, фасадами цвета дерева среднего тона, белым полом, душем в нише, зеленой плиткой, разноцветной плиткой, плиткой мозаикой, душевой кабиной, монолитной раковиной, душем с раздвижными дверями, белой столешницей, тумбой под одну раковину и подвесной тумбой
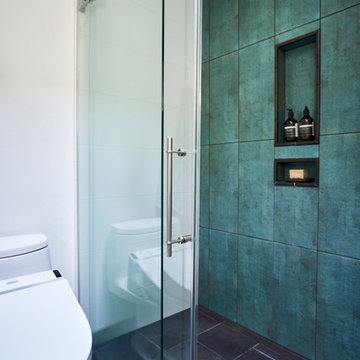
White walls and bold accents. We love the variety in this project.
Blackstone Edge Studios
Пример оригинального дизайна: маленькая главная ванная комната в стиле фьюжн с душем в нише, зеленой плиткой, керамогранитной плиткой и душем с раздвижными дверями для на участке и в саду
Пример оригинального дизайна: маленькая главная ванная комната в стиле фьюжн с душем в нише, зеленой плиткой, керамогранитной плиткой и душем с раздвижными дверями для на участке и в саду

Пример оригинального дизайна: ванная комната среднего размера в стиле неоклассика (современная классика) с темными деревянными фасадами, душем в нише, раздельным унитазом, серыми стенами, полом из керамической плитки, душевой кабиной, монолитной раковиной, плоскими фасадами, зеленой плиткой, керамической плиткой, столешницей из искусственного камня, бежевым полом и душем с раздвижными дверями

Proyecto realizado por The Room Studio
Fotografías: Mauricio Fuertes
Свежая идея для дизайна: ванная комната среднего размера в скандинавском стиле с плоскими фасадами, светлыми деревянными фасадами, душем в нише, зеленой плиткой, душевой кабиной, столешницей из дерева, разноцветным полом и душем с раздвижными дверями - отличное фото интерьера
Свежая идея для дизайна: ванная комната среднего размера в скандинавском стиле с плоскими фасадами, светлыми деревянными фасадами, душем в нише, зеленой плиткой, душевой кабиной, столешницей из дерева, разноцветным полом и душем с раздвижными дверями - отличное фото интерьера

На фото: маленькая детская ванная комната в современном стиле с плоскими фасадами, белыми фасадами, накладной ванной, душем без бортиков, инсталляцией, зеленой плиткой, керамогранитной плиткой, белыми стенами, полом из керамогранита, монолитной раковиной, столешницей из искусственного камня, серым полом, душем с раздвижными дверями, белой столешницей, тумбой под одну раковину и подвесной тумбой для на участке и в саду с

These repeat clients had remodeled almost their entire home with us except this bathroom! They decided they wanted to add a powder bath to increase the value of their home. What is now a powder bath and guest bath/walk-in closet, used to be one second master bathroom. You could access it from either the hallway or through the guest bedroom, so the entries were already there.
Structurally, the only major change was closing in a window and changing the size of another. Originally, there was two smaller vertical windows, so we closed off one and increased the size of the other. The remaining window is now 5' wide x 12' high and was placed up above the vanity mirrors. Three sconces were installed on either side and between the two mirrors to add more light.
The new shower/tub was placed where the closet used to be and what used to be the water closet, became the new walk-in closet.
There is plenty of room in the guest bath with functionality and flow and there is just enough room in the powder bath.
The design and finishes chosen in these bathrooms are eclectic, which matches the rest of their house perfectly!
They have an entire house "their style" and have now added the luxury of another bathroom to this already amazing home.
Check out our other Melshire Drive projects (and Mixed Metals bathroom) to see the rest of the beautifully eclectic house.
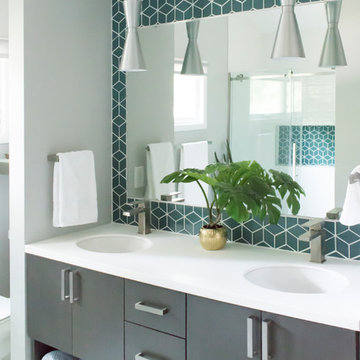
Cory Rodeheaver
Пример оригинального дизайна: главная ванная комната среднего размера в стиле ретро с плоскими фасадами, темными деревянными фасадами, серыми стенами, врезной раковиной, столешницей из искусственного камня, белым полом, белой столешницей, душем в нише, раздельным унитазом, зеленой плиткой, керамической плиткой, полом из мозаичной плитки и душем с раздвижными дверями
Пример оригинального дизайна: главная ванная комната среднего размера в стиле ретро с плоскими фасадами, темными деревянными фасадами, серыми стенами, врезной раковиной, столешницей из искусственного камня, белым полом, белой столешницей, душем в нише, раздельным унитазом, зеленой плиткой, керамической плиткой, полом из мозаичной плитки и душем с раздвижными дверями

Пример оригинального дизайна: совмещенный санузел среднего размера в стиле ретро с плоскими фасадами, фасадами цвета дерева среднего тона, душем в нише, зеленой плиткой, керамогранитной плиткой, белыми стенами, полом из мозаичной плитки, душевой кабиной, врезной раковиной, мраморной столешницей, белым полом, душем с раздвижными дверями, белой столешницей, тумбой под две раковины и напольной тумбой

4” Hexagon Tile in Antique fills the floor in varied browns while 4x4 Tile with Quarter Round Trim in leafy Rosemary finishes the tub surround with a built-in shampoo niche.
DESIGN
Claire Thomas
LOCATION
Los Angeles, CA
TILE SHOWN:
4" Hexagon in Antique, 4x4 Rosemary and 1x4 quarter rounds.

L'alcova della vasca doccia è rivestita in mosaico in vetro verde della bisazza, formato rettangolare. Rubinetteria Hansgrohe. Scaldasalviette della Deltacalor con tubolari ribaltabili. Vasca idromassaggio della Kaldewei in acciaio.
Pareti colorate in smalto verde. Seduta contenitore in corian. Le pareti del volume vasca doccia non arrivano a soffitto e la copertura è realizzata con un vetro apribile. Un'anta scorrevole in vetro permette di chiudere la zona doccia. A pavimento sono state recuperate le vecchie cementine originali della casa che hanno colore base verde da cui è originata la scelta del rivestimento e colore pareti.
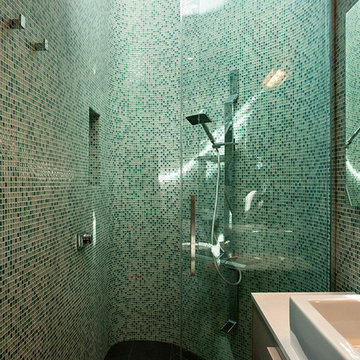
Simon Devitt
Идея дизайна: маленькая ванная комната в современном стиле с плоскими фасадами, угловым душем, зеленой плиткой, зелеными стенами, душевой кабиной, настольной раковиной и душем с раздвижными дверями для на участке и в саду
Идея дизайна: маленькая ванная комната в современном стиле с плоскими фасадами, угловым душем, зеленой плиткой, зелеными стенами, душевой кабиной, настольной раковиной и душем с раздвижными дверями для на участке и в саду

Basement guest bathroom with colorful tile and black and white printed wallpaper.
Идея дизайна: ванная комната среднего размера в стиле неоклассика (современная классика) с фасадами в стиле шейкер, светлыми деревянными фасадами, душем без бортиков, унитазом-моноблоком, зеленой плиткой, керамической плиткой, черными стенами, полом из керамогранита, накладной раковиной, столешницей из искусственного камня, белым полом, душем с раздвижными дверями, черной столешницей, тумбой под одну раковину, встроенной тумбой и обоями на стенах
Идея дизайна: ванная комната среднего размера в стиле неоклассика (современная классика) с фасадами в стиле шейкер, светлыми деревянными фасадами, душем без бортиков, унитазом-моноблоком, зеленой плиткой, керамической плиткой, черными стенами, полом из керамогранита, накладной раковиной, столешницей из искусственного камня, белым полом, душем с раздвижными дверями, черной столешницей, тумбой под одну раковину, встроенной тумбой и обоями на стенах
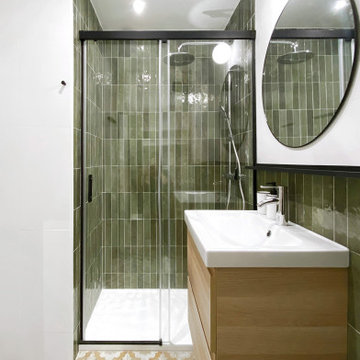
Источник вдохновения для домашнего уюта: маленькая ванная комната в современном стиле с плоскими фасадами, светлыми деревянными фасадами, душем без бортиков, зеленой плиткой, керамогранитной плиткой, белыми стенами, полом из цементной плитки, душевой кабиной, оранжевым полом, душем с раздвижными дверями, тумбой под одну раковину и подвесной тумбой для на участке и в саду

De Urbanic
На фото: детская ванная комната среднего размера в современном стиле с плоскими фасадами, унитазом-моноблоком, зеленой плиткой, белой плиткой, зелеными стенами, подвесной раковиной, белыми фасадами, угловым душем, керамогранитной плиткой, полом из керамогранита, столешницей из кварцита, серым полом и душем с раздвижными дверями с
На фото: детская ванная комната среднего размера в современном стиле с плоскими фасадами, унитазом-моноблоком, зеленой плиткой, белой плиткой, зелеными стенами, подвесной раковиной, белыми фасадами, угловым душем, керамогранитной плиткой, полом из керамогранита, столешницей из кварцита, серым полом и душем с раздвижными дверями с
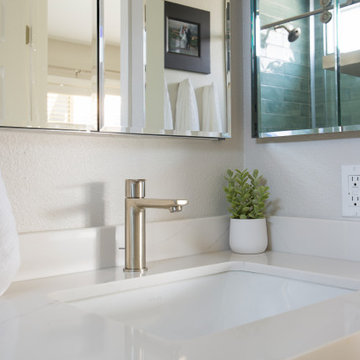
Источник вдохновения для домашнего уюта: маленькая ванная комната в классическом стиле с фасадами в стиле шейкер, белыми фасадами, накладной ванной, душем над ванной, унитазом-моноблоком, зеленой плиткой, плиткой кабанчик, белыми стенами, полом из ламината, душевой кабиной, врезной раковиной, столешницей из искусственного кварца, коричневым полом, душем с раздвижными дверями, белой столешницей, тумбой под одну раковину и встроенной тумбой для на участке и в саду
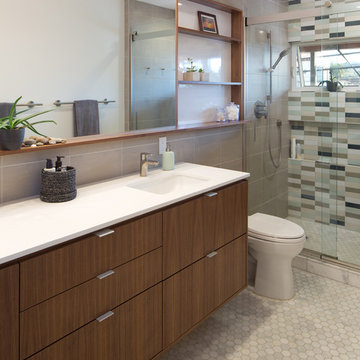
Стильный дизайн: главная ванная комната среднего размера в современном стиле с плоскими фасадами, фасадами цвета дерева среднего тона, душем в нише, унитазом-моноблоком, бежевой плиткой, черной плиткой, зеленой плиткой, белой плиткой, керамогранитной плиткой, белыми стенами, мраморным полом, врезной раковиной, столешницей из искусственного камня, белым полом и душем с раздвижными дверями - последний тренд

Teen Girls Bathroom
Пример оригинального дизайна: маленькая детская ванная комната в морском стиле с фасадами островного типа, серыми фасадами, ванной в нише, душем над ванной, унитазом-моноблоком, зеленой плиткой, керамической плиткой, зелеными стенами, полом из мозаичной плитки, врезной раковиной, столешницей из искусственного кварца, зеленым полом, душем с раздвижными дверями и белой столешницей для на участке и в саду
Пример оригинального дизайна: маленькая детская ванная комната в морском стиле с фасадами островного типа, серыми фасадами, ванной в нише, душем над ванной, унитазом-моноблоком, зеленой плиткой, керамической плиткой, зелеными стенами, полом из мозаичной плитки, врезной раковиной, столешницей из искусственного кварца, зеленым полом, душем с раздвижными дверями и белой столешницей для на участке и в саду
Санузел с зеленой плиткой и душем с раздвижными дверями – фото дизайна интерьера
1

