Санузел с японской ванной и тумбой под одну раковину – фото дизайна интерьера
Сортировать:
Бюджет
Сортировать:Популярное за сегодня
81 - 100 из 187 фото
1 из 3
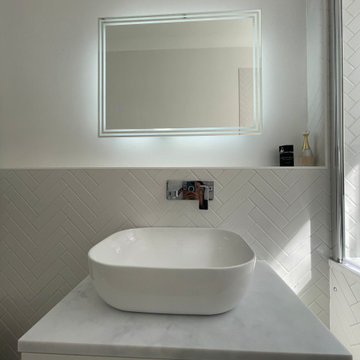
We wanted to take away the narrow, long feel of this bathroom and brighten it up. We moved the bath to the end of the room and used this beautiful herringbone tile to add detail and warmth.
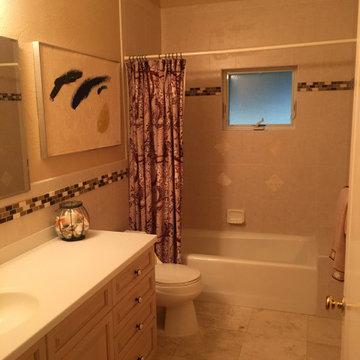
Before
Пример оригинального дизайна: ванная комната среднего размера в восточном стиле с фасадами островного типа, фасадами цвета дерева среднего тона, японской ванной, инсталляцией, черными стенами, полом из галечной плитки, мраморной столешницей, белым полом, белой столешницей, тумбой под одну раковину и подвесной тумбой
Пример оригинального дизайна: ванная комната среднего размера в восточном стиле с фасадами островного типа, фасадами цвета дерева среднего тона, японской ванной, инсталляцией, черными стенами, полом из галечной плитки, мраморной столешницей, белым полом, белой столешницей, тумбой под одну раковину и подвесной тумбой
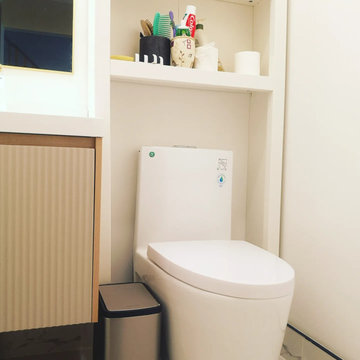
Meraki Home Services provide the best bahtroom design in Toronto GTA area.
На фото: ванная комната среднего размера в стиле ретро с фасадами в стиле шейкер, белыми фасадами, японской ванной, душем без бортиков, раздельным унитазом, белой плиткой, плиткой мозаикой, разноцветными стенами, полом из керамогранита, душевой кабиной, накладной раковиной, столешницей из кварцита, разноцветным полом, душем с распашными дверями, разноцветной столешницей, нишей, тумбой под одну раковину и подвесной тумбой с
На фото: ванная комната среднего размера в стиле ретро с фасадами в стиле шейкер, белыми фасадами, японской ванной, душем без бортиков, раздельным унитазом, белой плиткой, плиткой мозаикой, разноцветными стенами, полом из керамогранита, душевой кабиной, накладной раковиной, столешницей из кварцита, разноцветным полом, душем с распашными дверями, разноцветной столешницей, нишей, тумбой под одну раковину и подвесной тумбой с
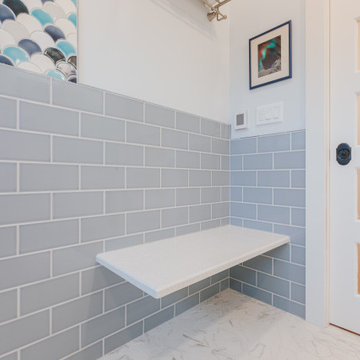
Custom bathroom inspired by a Japanese Ofuro room. Complete with a curbless shower, Japanese soaking tub, and single vanity.
Свежая идея для дизайна: большая главная ванная комната с фасадами с утопленной филенкой, белыми фасадами, японской ванной, душем без бортиков, синей плиткой, плиткой кабанчик, белыми стенами, полом из мозаичной плитки, столешницей из искусственного кварца, белым полом, открытым душем, бежевой столешницей, сиденьем для душа, тумбой под одну раковину, подвесной тумбой и сводчатым потолком - отличное фото интерьера
Свежая идея для дизайна: большая главная ванная комната с фасадами с утопленной филенкой, белыми фасадами, японской ванной, душем без бортиков, синей плиткой, плиткой кабанчик, белыми стенами, полом из мозаичной плитки, столешницей из искусственного кварца, белым полом, открытым душем, бежевой столешницей, сиденьем для душа, тумбой под одну раковину, подвесной тумбой и сводчатым потолком - отличное фото интерьера
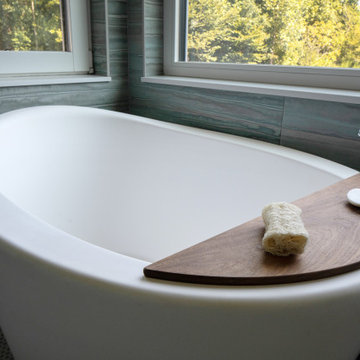
The corner of the house where the Ofuro, or Japanese soaking tub sits, is the most private area of the site and the further from the drive.
Стильный дизайн: большая главная ванная комната в стиле модернизм с плоскими фасадами, темными деревянными фасадами, японской ванной, душем без бортиков, унитазом-моноблоком, синей плиткой, керамической плиткой, белыми стенами, полом из керамической плитки, врезной раковиной, столешницей из искусственного кварца, белым полом, белой столешницей, тумбой под одну раковину, подвесной тумбой и сводчатым потолком - последний тренд
Стильный дизайн: большая главная ванная комната в стиле модернизм с плоскими фасадами, темными деревянными фасадами, японской ванной, душем без бортиков, унитазом-моноблоком, синей плиткой, керамической плиткой, белыми стенами, полом из керамической плитки, врезной раковиной, столешницей из искусственного кварца, белым полом, белой столешницей, тумбой под одну раковину, подвесной тумбой и сводчатым потолком - последний тренд
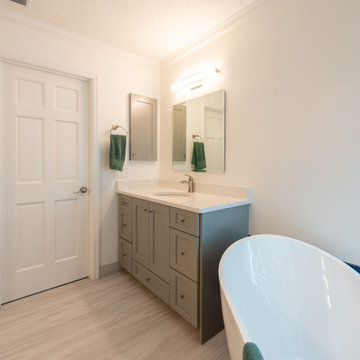
This single built-in vanity has recessed panel cabinetry that allows for plenty of storage for the occupants.
На фото: ванная комната в стиле модернизм с фасадами с утопленной филенкой, серыми фасадами, японской ванной, душевой комнатой, синей плиткой, керамической плиткой, белыми стенами, полом из ламината, разноцветным полом, открытым душем, тумбой под одну раковину и встроенной тумбой
На фото: ванная комната в стиле модернизм с фасадами с утопленной филенкой, серыми фасадами, японской ванной, душевой комнатой, синей плиткой, керамической плиткой, белыми стенами, полом из ламината, разноцветным полом, открытым душем, тумбой под одну раковину и встроенной тумбой
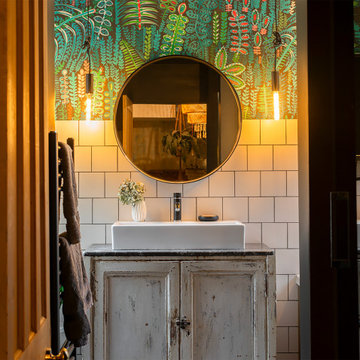
A renovation project to create a stylish family bathroom with a Japanese soaking tub, Japanese toilet and a large shower area.
Идея дизайна: детская ванная комната среднего размера в стиле фьюжн с японской ванной, душем без бортиков, биде, черно-белой плиткой, цементной плиткой, полом из цементной плитки, раковиной с несколькими смесителями, мраморной столешницей, душем с распашными дверями, акцентной стеной, тумбой под одну раковину, напольной тумбой и обоями на стенах
Идея дизайна: детская ванная комната среднего размера в стиле фьюжн с японской ванной, душем без бортиков, биде, черно-белой плиткой, цементной плиткой, полом из цементной плитки, раковиной с несколькими смесителями, мраморной столешницей, душем с распашными дверями, акцентной стеной, тумбой под одну раковину, напольной тумбой и обоями на стенах
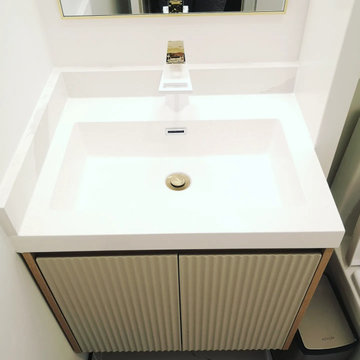
Meraki Home Services provide the best bahtroom design in Toronto GTA area.
Свежая идея для дизайна: ванная комната среднего размера в стиле ретро с фасадами в стиле шейкер, белыми фасадами, японской ванной, душем без бортиков, раздельным унитазом, белой плиткой, плиткой мозаикой, разноцветными стенами, полом из керамогранита, душевой кабиной, накладной раковиной, столешницей из кварцита, разноцветным полом, душем с распашными дверями, разноцветной столешницей, нишей, тумбой под одну раковину и подвесной тумбой - отличное фото интерьера
Свежая идея для дизайна: ванная комната среднего размера в стиле ретро с фасадами в стиле шейкер, белыми фасадами, японской ванной, душем без бортиков, раздельным унитазом, белой плиткой, плиткой мозаикой, разноцветными стенами, полом из керамогранита, душевой кабиной, накладной раковиной, столешницей из кварцита, разноцветным полом, душем с распашными дверями, разноцветной столешницей, нишей, тумбой под одну раковину и подвесной тумбой - отличное фото интерьера
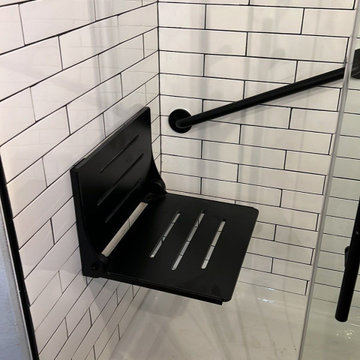
Cast Iron Pan - ADA flip up seat with ADA rails.
На фото: маленькая ванная комната в стиле модернизм с открытыми фасадами, коричневыми фасадами, японской ванной, душевой комнатой, унитазом-моноблоком, белой плиткой, плиткой кабанчик, белыми стенами, полом из керамогранита, душевой кабиной, врезной раковиной, столешницей из кварцита, желтым полом, душем с раздвижными дверями, белой столешницей, нишей, тумбой под одну раковину, встроенной тумбой, деревянным потолком и деревянными стенами для на участке и в саду с
На фото: маленькая ванная комната в стиле модернизм с открытыми фасадами, коричневыми фасадами, японской ванной, душевой комнатой, унитазом-моноблоком, белой плиткой, плиткой кабанчик, белыми стенами, полом из керамогранита, душевой кабиной, врезной раковиной, столешницей из кварцита, желтым полом, душем с раздвижными дверями, белой столешницей, нишей, тумбой под одну раковину, встроенной тумбой, деревянным потолком и деревянными стенами для на участке и в саду с
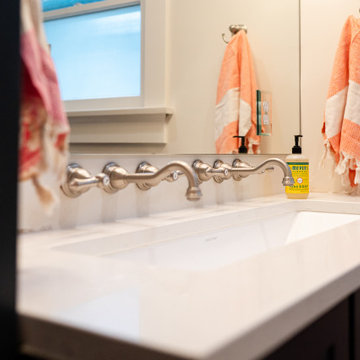
Making good use of a tight space in a historic home. We used a trough sink with 2 faucets instead of the traditional 2 sink set up.
Источник вдохновения для домашнего уюта: главная ванная комната среднего размера в стиле неоклассика (современная классика) с фасадами в стиле шейкер, темными деревянными фасадами, японской ванной, душем над ванной, биде, бежевыми стенами, врезной раковиной, столешницей из кварцита, открытым душем, белой столешницей, тумбой под одну раковину и встроенной тумбой
Источник вдохновения для домашнего уюта: главная ванная комната среднего размера в стиле неоклассика (современная классика) с фасадами в стиле шейкер, темными деревянными фасадами, японской ванной, душем над ванной, биде, бежевыми стенами, врезной раковиной, столешницей из кварцита, открытым душем, белой столешницей, тумбой под одну раковину и встроенной тумбой
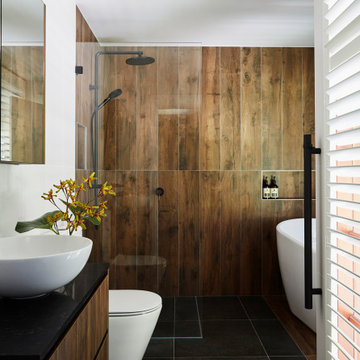
Пример оригинального дизайна: ванная комната среднего размера в восточном стиле с плоскими фасадами, фасадами цвета дерева среднего тона, японской ванной, открытым душем, керамической плиткой, полом из керамической плитки, столешницей из искусственного кварца, черной столешницей, тумбой под одну раковину и подвесной тумбой
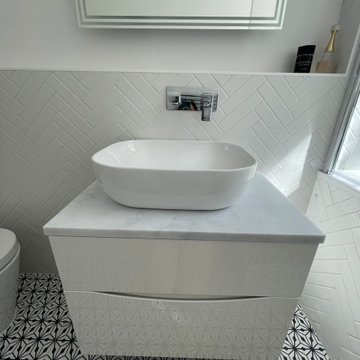
We wanted to take away the narrow, long feel of this bathroom and brighten it up. We moved the bath to the end of the room and used this beautiful herringbone tile to add detail and warmth.
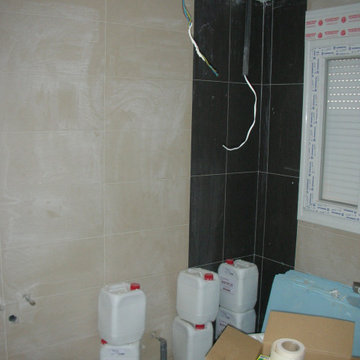
Solados:
- Bodega: Seda gres de 33x33.
- Aseo y vestuario: Outside - M/15 de 15x45.
- Cocina y Cuarto de Plancha: Parquet esmaltado cerezo de 14,5x59,5.
- Baño 1: Pizarra rectificado grafito de 29,5x59,5 de COLORKER.
- Aseo Planta Baja: Project rojo de 31,6x31,6.
- Baño 2: Óxido acero 39,6x59,5.
- Baño 3: Serie Colors de 31,6x31,6.
- Baño B-C: Tundra nogal de 44,5x89,3.
En toda la vivienda, menos en el garaje, se ha ejecutado una solera maestreada con mortero de cemento y arena de río.
Alicatados:
- Garaje: Zócalo en Palma de 31,6x31,6.
- Aseo y vestuario: Soleado de 31x31 MTX.
- Cocina y Cuarto de Plancha: Saturno de 31,6x60 y cenefa Loneta de 5x25.
- Baño 1: Pizarra rectificado grafito y Pizarra rectificado beige de 29,5x59,5.
- Aseo Planta Baja: Trípoli sin rectificar blanco mate de 30x60 y Sílex rojo de 30x30.
- Baño 2: Daino Beige de 29,5x89,3.
- Baño 3: Serie Colors de 20X20.
- Baño B-C: Tundra beige de 22x89,3 de y Natura Tako Kotka Pizarra negra de 2,5x18x35.
Instalación de fontanería realizada con tubería de cobre.
Aparatos sanitarios de Roca.
En el vestuario de la planta semisótano, en el baño de la planta baja y en los dos baños de la planta primera se ha dejado preparada la instalación para colocar una bañera, una cabina y una columna (las tres de hidromasaje) y una sauna.
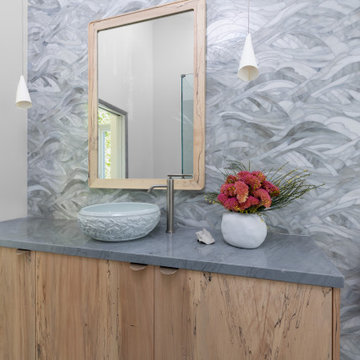
A teen’s bathroom that the family won’t grow out of. A custom vanity and matching mirror made in collaboration with a local craftsperson are complimented with a glass mosaic tile, inspired by kelp forests. Delicate ceramic lights reminiscent of folded paper illuminate the mirror. A small soaking tub by the window for relaxing and reflecting, while enjoying the views of nature. The window casings and baseboards were designed with Bardiglio Marble, also used on the shower and vanity.
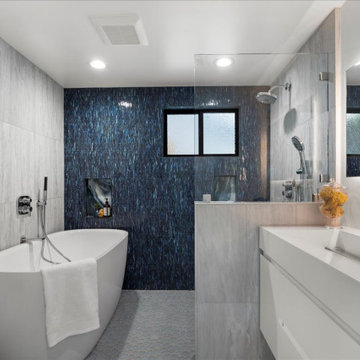
The outdated 70s hall bath is unrecognizable, its transformation being the most dramatic. This heavenly space now is the host to a gorgeous stylish soaking tub, making the perfect place for relaxation after a long day. Paired is a curb less shower encased in Deep Blue Nocturnal Sea Mosaic tile. Two niches were installed to make storage of shampoo and soaps easy whether the soaker tub or shower is your choice. Stratos Spindrift peddled tiles wrap the entire bathroom floor tying in all the tide-colored hues. A whitecap-colored floating vanity and trough sink creates perfect harmony in this crashing wave colored bath. The wall backlight mirror is the perfect accessory to this revolutionized bath.
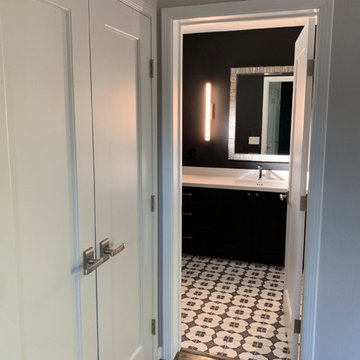
На фото: главная ванная комната среднего размера в стиле неоклассика (современная классика) с плоскими фасадами, черными фасадами, японской ванной, душем над ванной, накладной раковиной, шторкой для ванной, белой столешницей, тумбой под одну раковину и встроенной тумбой с
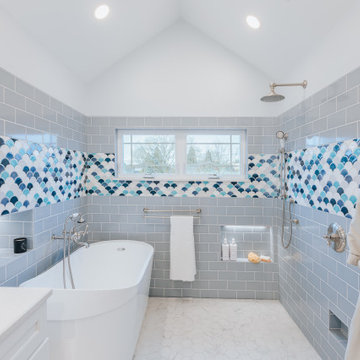
Custom bathroom inspired by a Japanese Ofuro room. Complete with a curbless shower, Japanese soaking tub, and single vanity.
Стильный дизайн: большая главная ванная комната с фасадами с утопленной филенкой, белыми фасадами, японской ванной, душем без бортиков, синей плиткой, плиткой кабанчик, белыми стенами, полом из мозаичной плитки, столешницей из искусственного кварца, белым полом, открытым душем, бежевой столешницей, сиденьем для душа, тумбой под одну раковину, подвесной тумбой и сводчатым потолком - последний тренд
Стильный дизайн: большая главная ванная комната с фасадами с утопленной филенкой, белыми фасадами, японской ванной, душем без бортиков, синей плиткой, плиткой кабанчик, белыми стенами, полом из мозаичной плитки, столешницей из искусственного кварца, белым полом, открытым душем, бежевой столешницей, сиденьем для душа, тумбой под одну раковину, подвесной тумбой и сводчатым потолком - последний тренд

Pretty marble effect porcelain tiled bathroom with zellige tiles to shower area. Vintage vanity unit with deck mounted basin. Unlacquered brass taps. Japanese style deep bath. Rotating bath filler
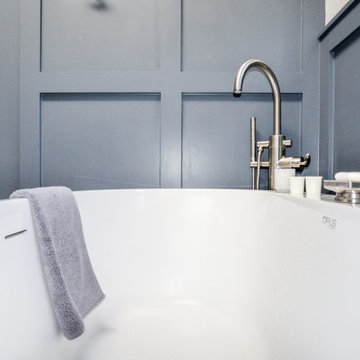
Свежая идея для дизайна: маленькая главная ванная комната в классическом стиле с фасадами с выступающей филенкой, светлыми деревянными фасадами, японской ванной, угловым душем, серыми стенами, полом из керамической плитки, врезной раковиной, столешницей из гранита, серым полом, душем с распашными дверями, серой столешницей, тумбой под одну раковину и подвесной тумбой для на участке и в саду - отличное фото интерьера
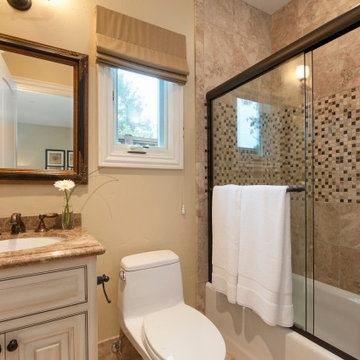
This beautiful Orinda home remodel by our Lafayette studio features a stunning kitchen renovation that seamlessly blends modern design elements with warm, beige-toned finishes. The layout extends to the dining area, making it perfect for entertaining. The project also included updates to the bathroom, bedroom, and hallway areas. With thoughtful attention to detail, this remodel project showcases a harmonious balance of functionality and style throughout the entire home.
---
Project by Douglah Designs. Their Lafayette-based design-build studio serves San Francisco's East Bay areas, including Orinda, Moraga, Walnut Creek, Danville, Alamo Oaks, Diablo, Dublin, Pleasanton, Berkeley, Oakland, and Piedmont.
For more about Douglah Designs, click here: http://douglahdesigns.com/
Санузел с японской ванной и тумбой под одну раковину – фото дизайна интерьера
5

