Санузел с японской ванной и тумбой под две раковины – фото дизайна интерьера
Сортировать:
Бюджет
Сортировать:Популярное за сегодня
81 - 100 из 275 фото
1 из 3
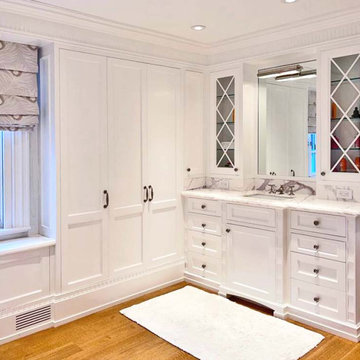
Inspired in a classic design, the white tones of the interior blend together through the incorporation of recessed paneling and custom moldings. Creating a unique composition that brings the minimal use of detail to the forefront of the design.
For more projects visit our website wlkitchenandhome.com
.
.
.
.
#vanity #customvanity #custombathroom #bathroomcabinets #customcabinets #bathcabinets #whitebathroom #whitevanity #whitedesign #bathroomdesign #bathroomdecor #bathroomideas #interiordesignideas #bathroomstorage #bathroomfurniture #bathroomremodel #bathroomremodeling #traditionalvanity #luxurybathroom #masterbathroom #bathroomvanity #interiorarchitecture #luxurydesign #bathroomcontractor #njcontractor #njbuilders #newjersey #newyork #njbathrooms
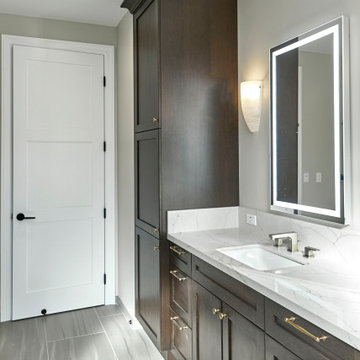
На фото: огромный главный совмещенный санузел в современном стиле с фасадами в стиле шейкер, темными деревянными фасадами, японской ванной, душем без бортиков, раздельным унитазом, бежевой плиткой, галечной плиткой, серыми стенами, полом из керамогранита, врезной раковиной, столешницей из искусственного кварца, бежевым полом, открытым душем, серой столешницей, тумбой под две раковины и встроенной тумбой
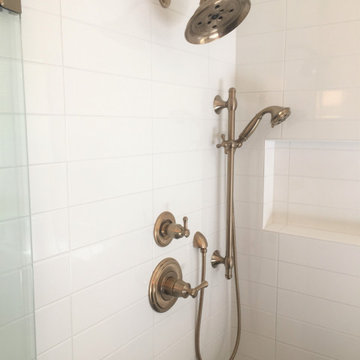
Custom Surface Solutions (www.css-tile.com) - Owner Craig Thompson (512) 430-1215. This project shows a complete Master Bathroom remodel with before, during and after pictures. Master Bathroom features a Japanese soaker tub, enlarged shower with 4 1/2" x 12" white subway tile on walls, niche and celling., dark gray 2" x 2" shower floor tile with Schluter tiled drain, floor to ceiling shower glass, and quartz waterfall knee wall cap with integrated seat and curb cap. Floor has dark gray 12" x 24" tile on Schluter heated floor and same tile on tub wall surround with wall niche. Shower, tub and vanity plumbing fixtures and accessories are Delta Champagne Bronze. Vanity is custom built with quartz countertop and backsplash, undermount oval sinks, wall mounted faucets, wood framed mirrors and open wall medicine cabinet.
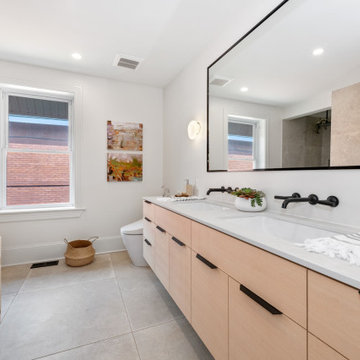
Источник вдохновения для домашнего уюта: большая главная ванная комната в современном стиле с плоскими фасадами, светлыми деревянными фасадами, японской ванной, открытым душем, врезной раковиной, открытым душем, тумбой под две раковины и подвесной тумбой
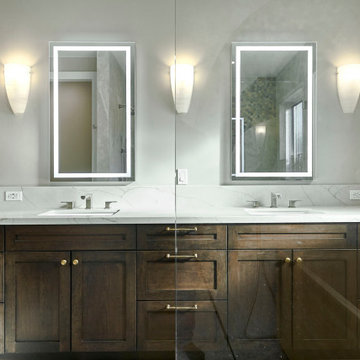
На фото: огромный главный совмещенный санузел в современном стиле с фасадами в стиле шейкер, темными деревянными фасадами, японской ванной, душем без бортиков, раздельным унитазом, бежевой плиткой, галечной плиткой, серыми стенами, полом из керамогранита, врезной раковиной, столешницей из искусственного кварца, бежевым полом, открытым душем, серой столешницей, тумбой под две раковины и встроенной тумбой с
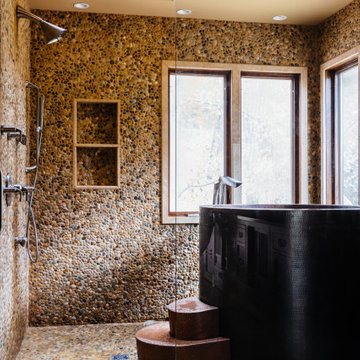
Источник вдохновения для домашнего уюта: главная ванная комната в стиле модернизм с фасадами островного типа, фасадами цвета дерева среднего тона, японской ванной, душем над ванной, инсталляцией, серой плиткой, галечной плиткой, серыми стенами, паркетным полом среднего тона, настольной раковиной, мраморной столешницей, коричневым полом, душем с распашными дверями, желтой столешницей, нишей, тумбой под две раковины, встроенной тумбой и панелями на стенах
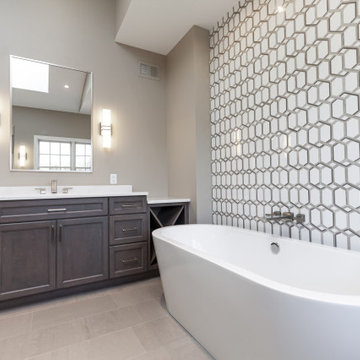
Идея дизайна: большая главная ванная комната в стиле ретро с фасадами с утопленной филенкой, серыми фасадами, японской ванной, черно-белой плиткой, керамической плиткой, серыми стенами, полом из керамической плитки, столешницей из искусственного кварца, бежевым полом, душем с распашными дверями, белой столешницей, тумбой под две раковины и напольной тумбой
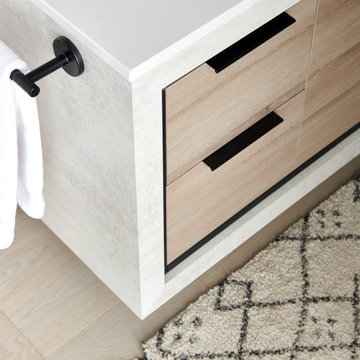
На фото: главный совмещенный санузел среднего размера в современном стиле с плоскими фасадами, светлыми деревянными фасадами, японской ванной, угловым душем, биде, бежевой плиткой, керамогранитной плиткой, белыми стенами, светлым паркетным полом, настольной раковиной, столешницей из искусственного кварца, бежевым полом, душем с распашными дверями, бежевой столешницей, тумбой под две раковины и подвесной тумбой
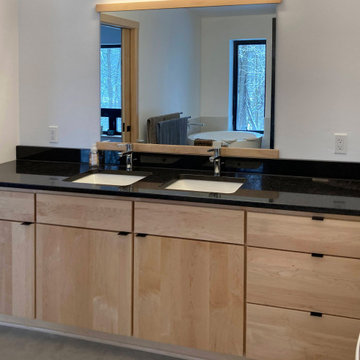
Relaxing primary bathroom with walk-in shower and round bathtub. Neutral tile colors with near-black tile accent wall compliments the black pearl granite vanity top. Heated concrete floors, toilet, bidet, Japanese tub, and double vanity are features of this primary bath.
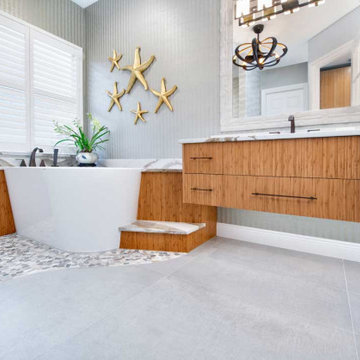
With practical purpose in mind, the master bathroom was custom-designed with his and her floating vanities from Dura Supreme in sustainable bamboo. A functional above-counter storage tower eliminates the need to bend down for access.
Complimenting the cabinets, we chose black hardware resembling a Japanese pagoda roof, Brittanica Gold Cambria countertops, and black and gold leaf vanity lights by Ferguson.
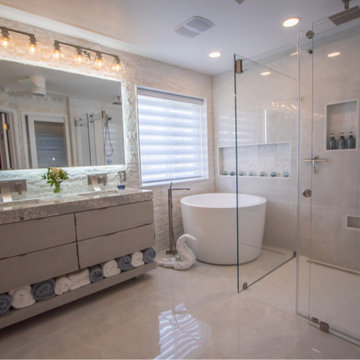
From her travels and extensive research this design savvy homeowner knew what she wanted to do with her 16-year-old builder’s grade master bath – create an elegant and luxurious modern spa-bath. The 16-year-old original bath was gutted of a large unused tub, the dated non-functional vanity, and the aluminum-framed, prefabricated-pan shower. All remnants of the former bath were removed including the drywall. The dramatically transformed space now has a predominately monochromic look that is accented with subtle textures and tones.
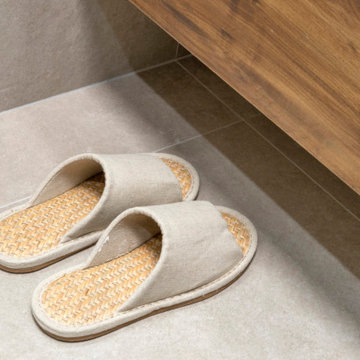
Japanese Inspired Bathroom
The standout features of this bathroom are the well executed design ensuring the deep soaker style bath, combination shower and bench are all laid out in the wet- room aspect behind an enclosed glass area.
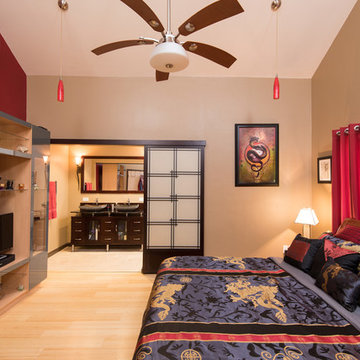
This Master Bathroom, Bedroom and Closet remodel was inspired with Asian fusion. Our client requested her space be a zen, peaceful retreat. This remodel Incorporated all the desired wished of our client down to the smallest detail. A nice soaking tub and walk shower was put into the bathroom along with an dark vanity and vessel sinks. The bedroom was painted with warm inviting paint and the closet had cabinets and shelving built in. This space is the epitome of zen.
Scott Basile, Basile Photography
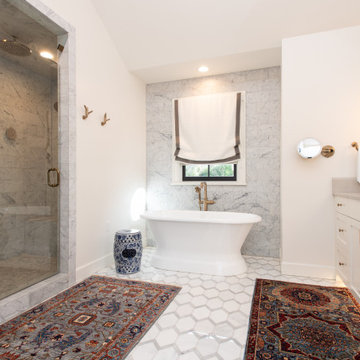
Master bathroom with floating white vanity cabinet
На фото: большая главная ванная комната в классическом стиле с фасадами в стиле шейкер, белыми фасадами, тумбой под две раковины, подвесной тумбой, японской ванной, белой плиткой, белыми стенами, накладной раковиной, белым полом и серой столешницей с
На фото: большая главная ванная комната в классическом стиле с фасадами в стиле шейкер, белыми фасадами, тумбой под две раковины, подвесной тумбой, японской ванной, белой плиткой, белыми стенами, накладной раковиной, белым полом и серой столешницей с
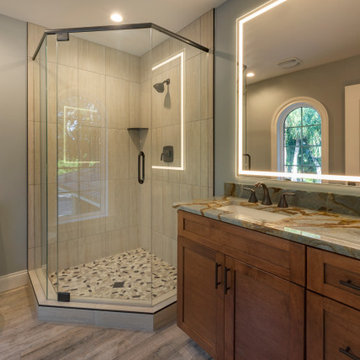
Пример оригинального дизайна: большая главная ванная комната в современном стиле с фасадами с декоративным кантом, фасадами цвета дерева среднего тона, японской ванной, угловым душем, унитазом-моноблоком, полом из винила, врезной раковиной, столешницей из искусственного кварца, коричневым полом, душем с распашными дверями, разноцветной столешницей, тумбой под две раковины и встроенной тумбой
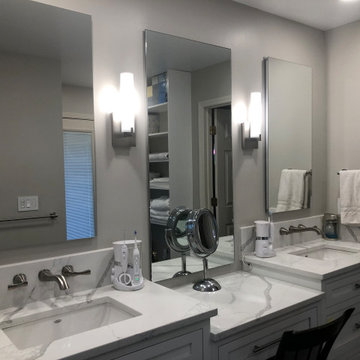
This master bath remodel/addition is nothing but luxurious. With a soaking tub, steamer, and shower all in one wet-room, this bathroom contains all the necessary components for supreme relaxation. The double vanity and makeup station add an additional level of functionality to this space. This bathroom is a absolute dream.
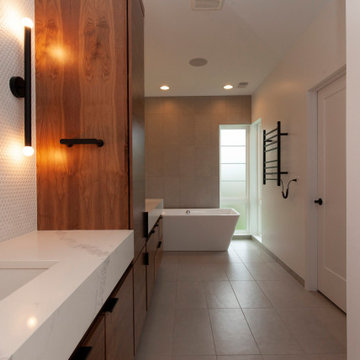
Rich wood complements the modern black and white elements in this spacious master bathroom.
Photos: Jody Kmetz
Идея дизайна: большой совмещенный санузел в стиле модернизм с плоскими фасадами, фасадами цвета дерева среднего тона, японской ванной, душем в нише, белой плиткой, плиткой мозаикой, белыми стенами, полом из керамогранита, душевой кабиной, врезной раковиной, столешницей из искусственного кварца, бежевым полом, душем с раздвижными дверями, белой столешницей, тумбой под две раковины и встроенной тумбой
Идея дизайна: большой совмещенный санузел в стиле модернизм с плоскими фасадами, фасадами цвета дерева среднего тона, японской ванной, душем в нише, белой плиткой, плиткой мозаикой, белыми стенами, полом из керамогранита, душевой кабиной, врезной раковиной, столешницей из искусственного кварца, бежевым полом, душем с раздвижными дверями, белой столешницей, тумбой под две раковины и встроенной тумбой
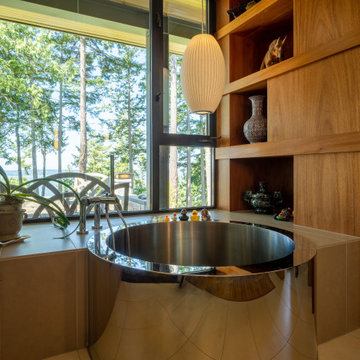
Master Bath. Stainless steel soaking tub.
Идея дизайна: большая главная ванная комната в стиле модернизм с плоскими фасадами, светлыми деревянными фасадами, японской ванной, душевой комнатой, зеленой плиткой, стеклянной плиткой, бежевыми стенами, полом из керамогранита, врезной раковиной, стеклянной столешницей, бежевым полом, открытым душем, черной столешницей, тумбой под две раковины и подвесной тумбой
Идея дизайна: большая главная ванная комната в стиле модернизм с плоскими фасадами, светлыми деревянными фасадами, японской ванной, душевой комнатой, зеленой плиткой, стеклянной плиткой, бежевыми стенами, полом из керамогранита, врезной раковиной, стеклянной столешницей, бежевым полом, открытым душем, черной столешницей, тумбой под две раковины и подвесной тумбой
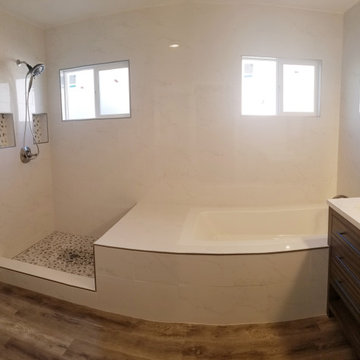
In this project we added 250 sq. ft master suite addition which included master bathroom, closet and large master bathroom with double sink vanity, jacuzzi tub and corner shower. it took us 3 month to complete the job from demolition day.
The project included foundation, framing, rough plumbing/electrical, insulation, drywall, stucco, roofing, flooring, painting, and installing all bathroom fixtures.
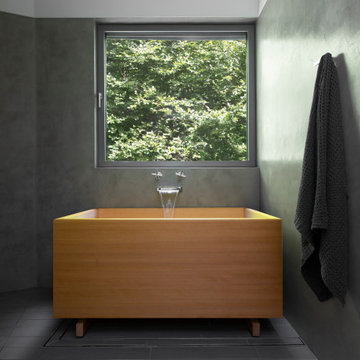
This uniquely designed home in Seattle, Washington recently underwent a dramatic transformation that provides both a fresh new aesthetic and improved functionality. Renovations on this home went above and beyond the typical “face-lift” of the home remodel project and created a modern, one-of-a-kind space perfectly designed to accommodate the growing family of the homeowners.
Along with creating a new aesthetic for the home, constructing a dwelling that was both energy efficient and ensured a high level of comfort were major goals of the project. To this end, the homeowners selected A5h Windows and Doors with triple-pane glazing which offers argon-filled, low-E coated glass and warm edge spacers within an all-aluminum frame. The hidden sash option was selected to provide a clean and modern aesthetic on the exterior facade. Concealed hinges allow for a continuous air seal, while premium stainless-steel handles offer a refined contemporary touch.
Санузел с японской ванной и тумбой под две раковины – фото дизайна интерьера
5

