Санузел с японской ванной и раздельным унитазом – фото дизайна интерьера
Сортировать:
Бюджет
Сортировать:Популярное за сегодня
141 - 160 из 439 фото
1 из 3
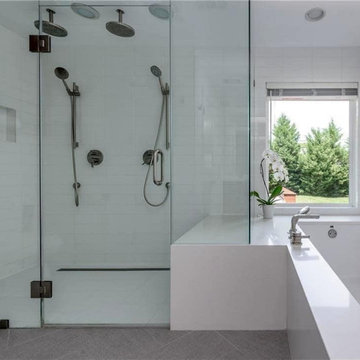
Custom floating double vanity, radiant heat floor, Japanese soaking tub
Идея дизайна: главная ванная комната среднего размера в стиле ретро с плоскими фасадами, японской ванной, двойным душем, раздельным унитазом, белой плиткой, керамической плиткой, белыми стенами, полом из керамической плитки, врезной раковиной, столешницей из искусственного кварца, серым полом, душем с распашными дверями, белой столешницей, сиденьем для душа, тумбой под две раковины и подвесной тумбой
Идея дизайна: главная ванная комната среднего размера в стиле ретро с плоскими фасадами, японской ванной, двойным душем, раздельным унитазом, белой плиткой, керамической плиткой, белыми стенами, полом из керамической плитки, врезной раковиной, столешницей из искусственного кварца, серым полом, душем с распашными дверями, белой столешницей, сиденьем для душа, тумбой под две раковины и подвесной тумбой
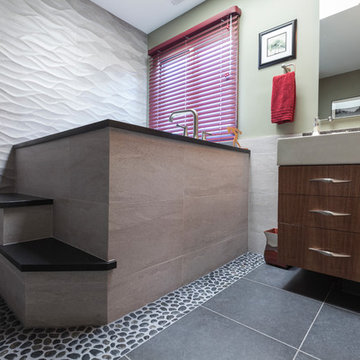
From the mis-matched cabinetry, to the floral wallpaper border, to the hot air balloon accent tiles, the former state of this master bathroom held no relationship to its laid-back bachelor owner. Inspired by his travels, his stays at luxury hotel suites and longing for zen appeal, the homeowner called in designer Rachel Peterson of Simply Baths, Inc. to help him overhaul the room. Removing walls to open up the space and adding a calming neutral grey palette left the space uninterrupted, modern and fresh. To make better use of this 9x9 bathroom, the walk-in shower and Japanese soaking tub share the same space & create the perfect opportunity for a textured, tiled accent wall. Meanwhile, the custom concrete sink offers just the right amount of industrial edge. The end result is a better compliment to the homeowner and his lifestyle & gives the term "man cave" a whole new meaning.
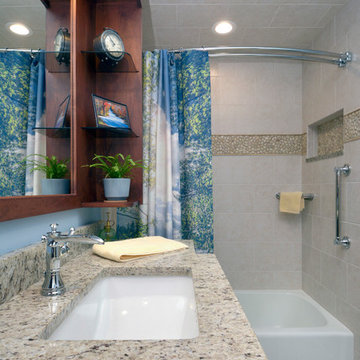
The nature-inspired feeling of the bathroom is displayed in the pebble tile border, the rustic cherry cabinetry, earth toned granite, the skylight and the greenery.
Photography by Mark Becker
Project by Patrick A. Fin, Ltd.
Interior Design by Michelle Lecinski
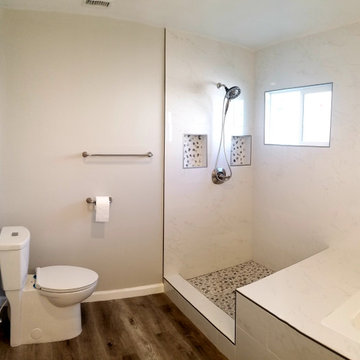
In this project we added 250 sq. ft master suite addition which included master bathroom, closet and large master bathroom with double sink vanity, jacuzzi tub and corner shower. it took us 3 month to complete the job from demolition day.
The project included foundation, framing, rough plumbing/electrical, insulation, drywall, stucco, roofing, flooring, painting, and installing all bathroom fixtures.
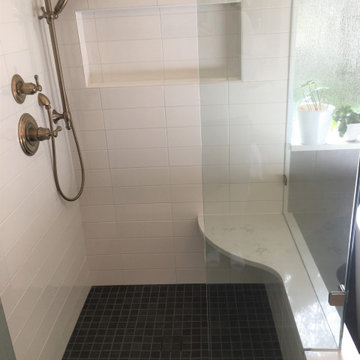
Свежая идея для дизайна: главная ванная комната среднего размера в современном стиле с фасадами с утопленной филенкой, фасадами цвета дерева среднего тона, японской ванной, угловым душем, раздельным унитазом, белой плиткой, керамической плиткой, белыми стенами, полом из керамогранита, врезной раковиной, столешницей из искусственного кварца, черным полом, душем с распашными дверями и белой столешницей - отличное фото интерьера
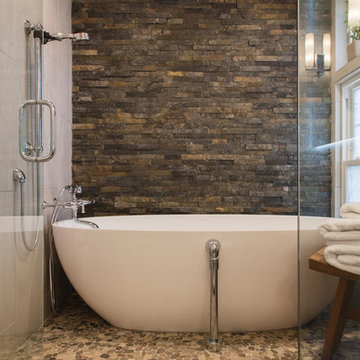
alc photography
Источник вдохновения для домашнего уюта: большая главная ванная комната в современном стиле с плоскими фасадами, светлыми деревянными фасадами, японской ванной, душем в нише, раздельным унитазом, разноцветной плиткой, керамической плиткой, бежевыми стенами, полом из керамической плитки и настольной раковиной
Источник вдохновения для домашнего уюта: большая главная ванная комната в современном стиле с плоскими фасадами, светлыми деревянными фасадами, японской ванной, душем в нише, раздельным унитазом, разноцветной плиткой, керамической плиткой, бежевыми стенами, полом из керамической плитки и настольной раковиной
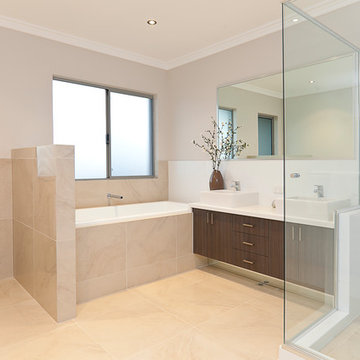
All Rights Reserved © Mondo Exclusive Homes (mondoexclusive.com)
Пример оригинального дизайна: большая детская ванная комната в стиле модернизм с коричневыми фасадами, японской ванной, двойным душем, раздельным унитазом, бежевой плиткой, керамогранитной плиткой, бежевыми стенами, полом из керамогранита, настольной раковиной и столешницей из искусственного кварца
Пример оригинального дизайна: большая детская ванная комната в стиле модернизм с коричневыми фасадами, японской ванной, двойным душем, раздельным унитазом, бежевой плиткой, керамогранитной плиткой, бежевыми стенами, полом из керамогранита, настольной раковиной и столешницей из искусственного кварца
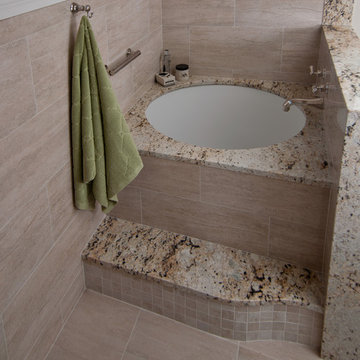
Свежая идея для дизайна: главная ванная комната в классическом стиле с фасадами в стиле шейкер, темными деревянными фасадами, японской ванной, душевой комнатой, раздельным унитазом, бежевой плиткой, керамогранитной плиткой, бежевыми стенами, полом из керамогранита, врезной раковиной, столешницей из гранита, бежевым полом, открытым душем и бежевой столешницей - отличное фото интерьера
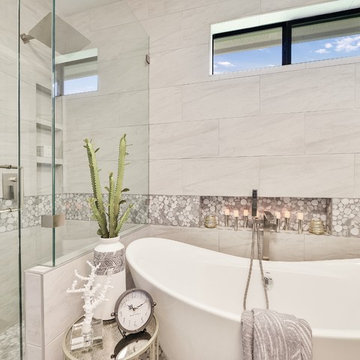
Идея дизайна: главная ванная комната в стиле модернизм с фасадами с декоративным кантом, серыми фасадами, японской ванной, угловым душем, раздельным унитазом, каменной плиткой, серыми стенами, полом из керамической плитки, врезной раковиной, мраморной столешницей, разноцветным полом, душем с распашными дверями и белой столешницей
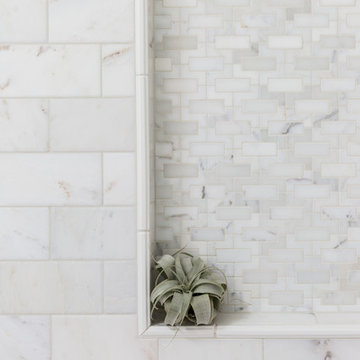
Lauren Edith Anderson Photography
На фото: главная ванная комната среднего размера в стиле кантри с фасадами в стиле шейкер, белыми фасадами, японской ванной, душем без бортиков, раздельным унитазом, белой плиткой, каменной плиткой, синими стенами, мраморным полом, врезной раковиной и столешницей из искусственного кварца
На фото: главная ванная комната среднего размера в стиле кантри с фасадами в стиле шейкер, белыми фасадами, японской ванной, душем без бортиков, раздельным унитазом, белой плиткой, каменной плиткой, синими стенами, мраморным полом, врезной раковиной и столешницей из искусственного кварца
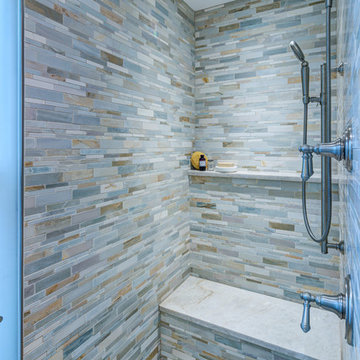
На фото: большая главная ванная комната в стиле неоклассика (современная классика) с фасадами в стиле шейкер, белыми фасадами, японской ванной, душем в нише, раздельным унитазом, разноцветной плиткой, плиткой мозаикой, белыми стенами, полом из травертина, монолитной раковиной, столешницей из искусственного камня, бежевым полом, душем с распашными дверями и белой столешницей с

Hollywood Bath with soaking tub and shower.
Photos: Bob Greenspan
На фото: ванная комната среднего размера в стиле неоклассика (современная классика) с плоскими фасадами, фасадами цвета дерева среднего тона, японской ванной, открытым душем, раздельным унитазом, черной плиткой, каменной плиткой, синими стенами, полом из сланца, настольной раковиной и мраморной столешницей
На фото: ванная комната среднего размера в стиле неоклассика (современная классика) с плоскими фасадами, фасадами цвета дерева среднего тона, японской ванной, открытым душем, раздельным унитазом, черной плиткой, каменной плиткой, синими стенами, полом из сланца, настольной раковиной и мраморной столешницей
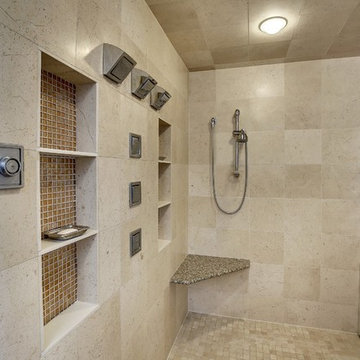
Источник вдохновения для домашнего уюта: огромная главная ванная комната в современном стиле с фасадами в стиле шейкер, светлыми деревянными фасадами, японской ванной, душем без бортиков, раздельным унитазом, бежевой плиткой, каменной плиткой, бежевыми стенами, полом из известняка, врезной раковиной и столешницей из гранита
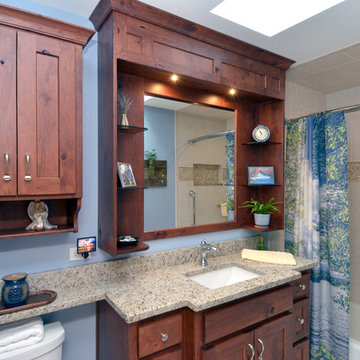
The custom rustic cherry mirror surround over this vanity is a perfect way to maximize storage. The homeowners love that they are able to display pictures and plants on the glass vanity shelves. The banjo top extension over the toilet allows for additional display.
Photography by Mark Becker
Project by Patrick A. Fin, Ltd.
Interior Design by Michelle Lecinski
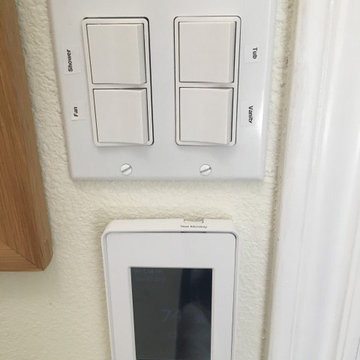
Custom Surface Solutions (www.css-tile.com) - Owner Craig Thompson (512) 430-1215. This project shows a complete Master Bathroom remodel with before, during and after pictures. Master Bathroom features a Japanese soaker tub, enlarged shower with 4 1/2" x 12" white subway tile on walls, niche and celling., dark gray 2" x 2" shower floor tile with Schluter tiled drain, floor to ceiling shower glass, and quartz waterfall knee wall cap with integrated seat and curb cap. Floor has dark gray 12" x 24" tile on Schluter heated floor and same tile on tub wall surround with wall niche. Shower, tub and vanity plumbing fixtures and accessories are Delta Champagne Bronze. Vanity is custom built with quartz countertop and backsplash, undermount oval sinks, wall mounted faucets, wood framed mirrors and open wall medicine cabinet.
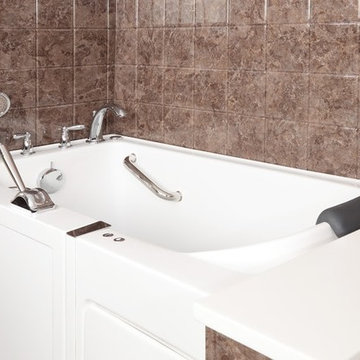
Luxurious Walk-in Bathtub with Chrome Accessories (Closed Door)
Идея дизайна: ванная комната среднего размера в стиле модернизм с фасадами с утопленной филенкой, темными деревянными фасадами, японской ванной, раздельным унитазом, бежевой плиткой, коричневой плиткой, керамической плиткой, бежевыми стенами, полом из керамической плитки, душевой кабиной, врезной раковиной и столешницей из искусственного камня
Идея дизайна: ванная комната среднего размера в стиле модернизм с фасадами с утопленной филенкой, темными деревянными фасадами, японской ванной, раздельным унитазом, бежевой плиткой, коричневой плиткой, керамической плиткой, бежевыми стенами, полом из керамической плитки, душевой кабиной, врезной раковиной и столешницей из искусственного камня
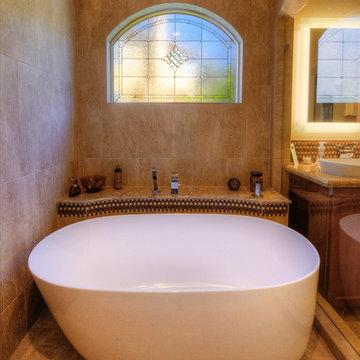
This Scripps Ranch master bathroom remodel is a perfect example of smart spatial planning. While not large in size, the design features within pack a big punch. The double vanity features lighted mirrors and a tower cabinet that maximizes storage options, using vertical space to define each sink area, while creating a discreet storage solution for personal items without taking up counter space. The enclosed walk-in shower with modern soaking tub affords the best of both worlds - you can soak your troubles away and rinse off in the shower without tracking water across the bathroom floor. What do you love about this remodel?
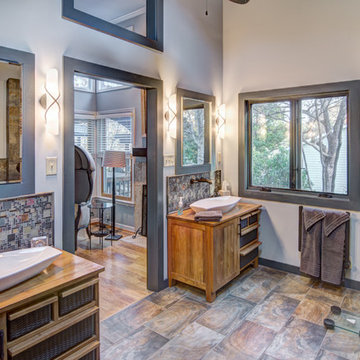
Weidmann & Associates
Пример оригинального дизайна: главная ванная комната в восточном стиле с настольной раковиной, фасадами островного типа, светлыми деревянными фасадами, столешницей из дерева, японской ванной, душем без бортиков, раздельным унитазом, разноцветной плиткой, керамогранитной плиткой, серыми стенами и полом из керамогранита
Пример оригинального дизайна: главная ванная комната в восточном стиле с настольной раковиной, фасадами островного типа, светлыми деревянными фасадами, столешницей из дерева, японской ванной, душем без бортиков, раздельным унитазом, разноцветной плиткой, керамогранитной плиткой, серыми стенами и полом из керамогранита
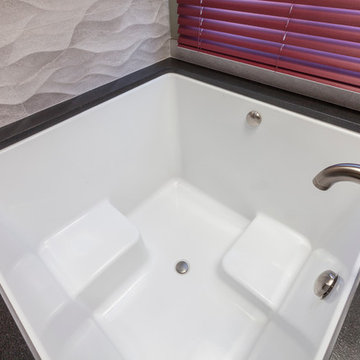
From the mis-matched cabinetry, to the floral wallpaper border, to the hot air balloon accent tiles, the former state of this master bathroom held no relationship to its laid-back bachelor owner. Inspired by his travels, his stays at luxury hotel suites and longing for zen appeal, the homeowner called in designer Rachel Peterson of Simply Baths, Inc. to help him overhaul the room. Removing walls to open up the space and adding a calming neutral grey palette left the space uninterrupted, modern and fresh. To make better use of this 9x9 bathroom, the walk-in shower and Japanese soaking tub share the same space & create the perfect opportunity for a textured, tiled accent wall. Meanwhile, the custom concrete sink offers just the right amount of industrial edge. The end result is a better compliment to the homeowner and his lifestyle & gives the term "man cave" a whole new meaning.
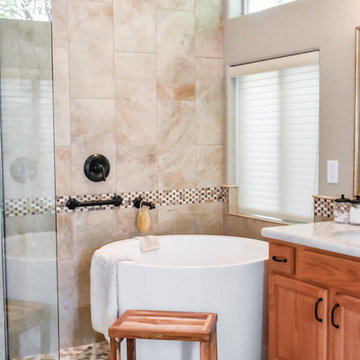
Alicia Villarreal
Идея дизайна: большая главная ванная комната в стиле модернизм с фасадами с выступающей филенкой, коричневыми фасадами, японской ванной, угловым душем, раздельным унитазом, бежевой плиткой, керамической плиткой, бежевыми стенами, полом из керамогранита, накладной раковиной, столешницей из кварцита, бежевым полом и душем с распашными дверями
Идея дизайна: большая главная ванная комната в стиле модернизм с фасадами с выступающей филенкой, коричневыми фасадами, японской ванной, угловым душем, раздельным унитазом, бежевой плиткой, керамической плиткой, бежевыми стенами, полом из керамогранита, накладной раковиной, столешницей из кварцита, бежевым полом и душем с распашными дверями
Санузел с японской ванной и раздельным унитазом – фото дизайна интерьера
8

