Санузел с японской ванной и открытым душем – фото дизайна интерьера
Сортировать:
Бюджет
Сортировать:Популярное за сегодня
81 - 100 из 392 фото
1 из 3
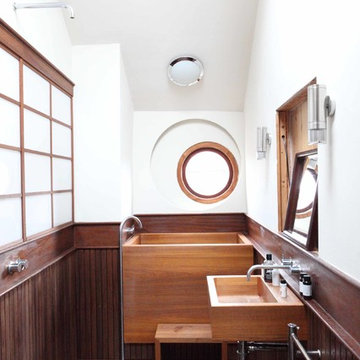
Свежая идея для дизайна: главная ванная комната в восточном стиле с подвесной раковиной, японской ванной, открытым душем, белыми стенами, темным паркетным полом и открытым душем - отличное фото интерьера
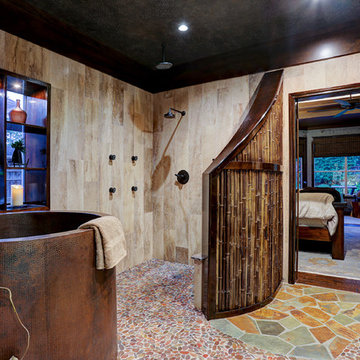
Свежая идея для дизайна: главная ванная комната в восточном стиле с японской ванной, открытым душем, бежевыми стенами, полом из галечной плитки и открытым душем - отличное фото интерьера
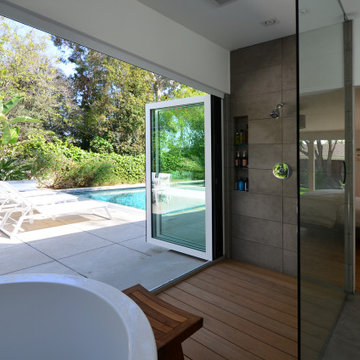
Источник вдохновения для домашнего уюта: большой главный совмещенный санузел в стиле ретро с плоскими фасадами, коричневыми фасадами, японской ванной, открытым душем, инсталляцией, керамической плиткой, серыми стенами, паркетным полом среднего тона, столешницей из кварцита, коричневым полом, открытым душем, черной столешницей, тумбой под две раковины и напольной тумбой
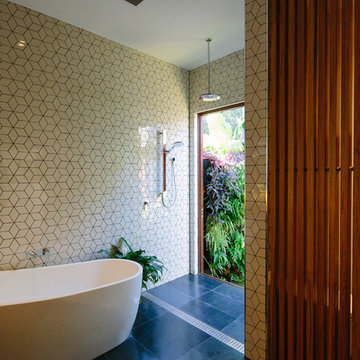
Ann-Louise Buck
На фото: ванная комната среднего размера в современном стиле с открытым душем, японской ванной, открытым душем, белой плиткой, белыми стенами и черным полом с
На фото: ванная комната среднего размера в современном стиле с открытым душем, японской ванной, открытым душем, белой плиткой, белыми стенами и черным полом с
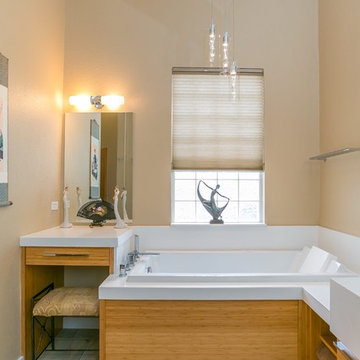
Glenn Johnson
Свежая идея для дизайна: главная ванная комната среднего размера в восточном стиле с плоскими фасадами, фасадами цвета дерева среднего тона, японской ванной, открытым душем, белой плиткой, плиткой кабанчик, бежевыми стенами, полом из сланца, врезной раковиной, столешницей из искусственного кварца и открытым душем - отличное фото интерьера
Свежая идея для дизайна: главная ванная комната среднего размера в восточном стиле с плоскими фасадами, фасадами цвета дерева среднего тона, японской ванной, открытым душем, белой плиткой, плиткой кабанчик, бежевыми стенами, полом из сланца, врезной раковиной, столешницей из искусственного кварца и открытым душем - отличное фото интерьера
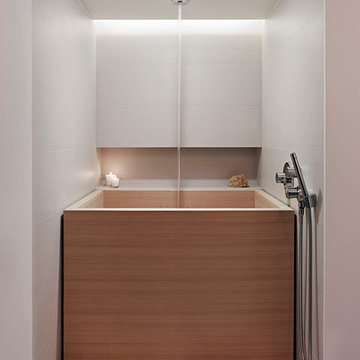
Bruce Damonte
Идея дизайна: главная ванная комната среднего размера в восточном стиле с врезной раковиной, плоскими фасадами, стеклянной столешницей, японской ванной, унитазом-моноблоком, бежевой плиткой, керамогранитной плиткой, белыми стенами, полом из керамогранита, серыми фасадами и открытым душем
Идея дизайна: главная ванная комната среднего размера в восточном стиле с врезной раковиной, плоскими фасадами, стеклянной столешницей, японской ванной, унитазом-моноблоком, бежевой плиткой, керамогранитной плиткой, белыми стенами, полом из керамогранита, серыми фасадами и открытым душем

Photography by Illya
Стильный дизайн: большая главная ванная комната в современном стиле с настольной раковиной, плоскими фасадами, темными деревянными фасадами, японской ванной, открытым душем, унитазом-моноблоком, зеленой плиткой, плиткой кабанчик, бежевыми стенами, полом из керамогранита, столешницей из искусственного кварца, бежевым полом, открытым душем и белой столешницей - последний тренд
Стильный дизайн: большая главная ванная комната в современном стиле с настольной раковиной, плоскими фасадами, темными деревянными фасадами, японской ванной, открытым душем, унитазом-моноблоком, зеленой плиткой, плиткой кабанчик, бежевыми стенами, полом из керамогранита, столешницей из искусственного кварца, бежевым полом, открытым душем и белой столешницей - последний тренд
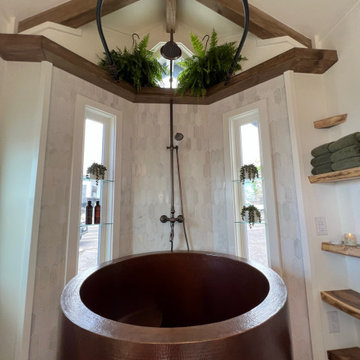
There was the desire for a tub so a tub they got! This gorgeous copper soaking tub sits centered in the bathroom so it's the first thing you see when looking through the pocket door. The tub sits nestled in the bump-out so does not intrude. We don't have it pictured here, but there is a round curtain rod and long fabric shower curtains drape down around the tub to catch any splashes when the shower is in use and also offer privacy doubling as window curtains for the long slender 1x6 windows that illuminate the shiny hammered metal. Accent beams above are consistent with the exposed ceiling beams and grant a ledge to place items and decorate with plants. The shower rod is drilled up through the beam, centered with the tub raining down from above. Glass shelves are waterproof, easy to clean and let the natural light pass through unobstructed. Thick natural edge floating wooden shelves shelves perfectly match the vanity countertop as if with no hard angles only smooth faces. The entire bathroom floor is tiled to you can step out of the tub wet.
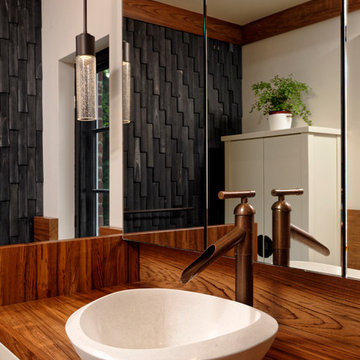
Washington DC Asian-Inspired Master Bath Design by #MeghanBrowne4JenniferGilmer. Photography by Bob Narod. http://www.gilmerkitchens.com/
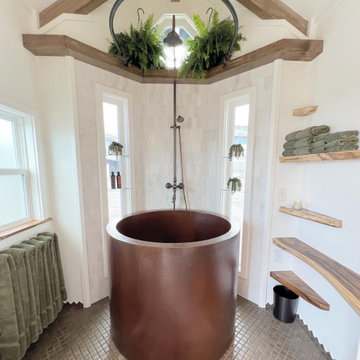
There was the desire for a tub so a tub they got! This gorgeous copper soaking tub sits centered in the bathroom so it's the first thing you see when looking through the pocket door. The tub sits nestled in the bump-out so does not intrude. We don't have it pictured here, but there is a round curtain rod and long fabric shower curtains drape down around the tub to catch any splashes when the shower is in use and also offer privacy doubling as window curtains for the long slender 1x6 windows that illuminate the shiny hammered metal. Accent beams above are consistent with the exposed ceiling beams and grant a ledge to place items and decorate with plants. The shower rod is drilled up through the beam, centered with the tub raining down from above. Glass shelves are waterproof, easy to clean and let the natural light pass through unobstructed. Thick natural edge floating wooden shelves shelves perfectly match the vanity countertop as if with no hard angles only smooth faces. The entire bathroom floor is tiled to you can step out of the tub wet.
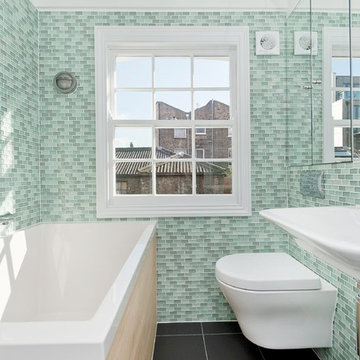
На фото: маленькая ванная комната в современном стиле с подвесной раковиной, плоскими фасадами, японской ванной, открытым душем, инсталляцией, черной плиткой, керамогранитной плиткой, белыми стенами и полом из керамогранита для на участке и в саду

Custom bathroom cabinetry with beautiful dual sink vanity.
Стильный дизайн: главная ванная комната, совмещенная с туалетом среднего размера в стиле неоклассика (современная классика) с фасадами в стиле шейкер, темными деревянными фасадами, японской ванной, открытым душем, серой плиткой, каменной плиткой, бежевыми стенами, полом из керамической плитки, накладной раковиной, серым полом, открытым душем, белой столешницей, тумбой под две раковины и встроенной тумбой - последний тренд
Стильный дизайн: главная ванная комната, совмещенная с туалетом среднего размера в стиле неоклассика (современная классика) с фасадами в стиле шейкер, темными деревянными фасадами, японской ванной, открытым душем, серой плиткой, каменной плиткой, бежевыми стенами, полом из керамической плитки, накладной раковиной, серым полом, открытым душем, белой столешницей, тумбой под две раковины и встроенной тумбой - последний тренд
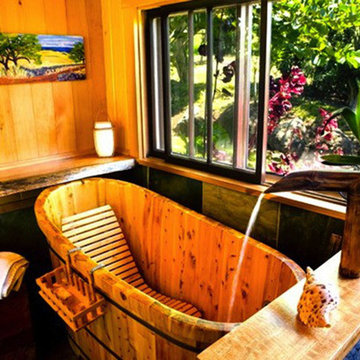
Bathhouse-- outdoor bathroom, soaking tub, tropical Hawaii bathroom
Свежая идея для дизайна: главная ванная комната среднего размера в морском стиле с открытыми фасадами, фасадами цвета дерева среднего тона, японской ванной, открытым душем, серой плиткой, плиткой из сланца, серыми стенами, полом из сланца, настольной раковиной, столешницей из дерева, серым полом и открытым душем - отличное фото интерьера
Свежая идея для дизайна: главная ванная комната среднего размера в морском стиле с открытыми фасадами, фасадами цвета дерева среднего тона, японской ванной, открытым душем, серой плиткой, плиткой из сланца, серыми стенами, полом из сланца, настольной раковиной, столешницей из дерева, серым полом и открытым душем - отличное фото интерьера
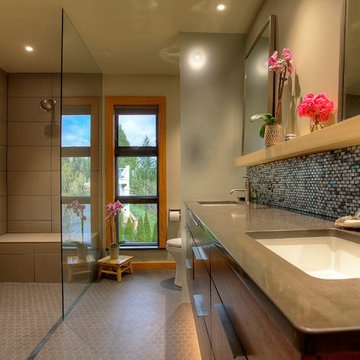
The homeowners' dreamed of an Ofuro style soaking tub. We worked together to make that a reality. Our employees custom milled a surround of Ofuro cedar for the soaking tub. A cedar shelf holds the mirrors. The vanity is floating with a toe kick light. The tiled shower is sloped towards a curtain drain. The shower boasts a tiled bench, niche and wand with a rain shower head. The toilet is separated from the main room by a custom obscure glass panel.
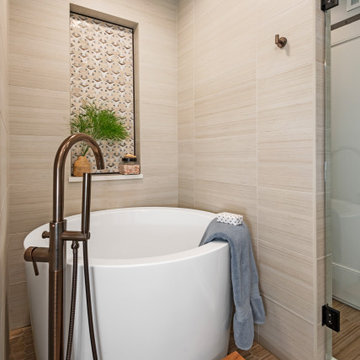
Beautiful renovation of a primary bathroom that created a wet room where a Japanese soaking tub and rain head shower reside with a custom niche enclosure for towels and grooming products. Quarter sawn white oak cabinets stained in a zinc finish speak to the dark finish on the faucets and other hardware. The bathroom opens into a large, walk-in closet area.
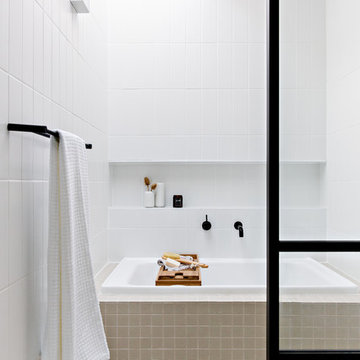
Свежая идея для дизайна: маленькая главная ванная комната в современном стиле с японской ванной, открытым душем, белой плиткой, керамической плиткой, белыми стенами, полом из керамогранита, бежевым полом, открытым душем и белой столешницей для на участке и в саду - отличное фото интерьера
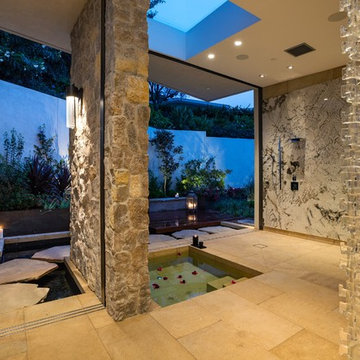
Свежая идея для дизайна: огромная главная ванная комната в современном стиле с японской ванной, открытым душем, инсталляцией и врезной раковиной - отличное фото интерьера
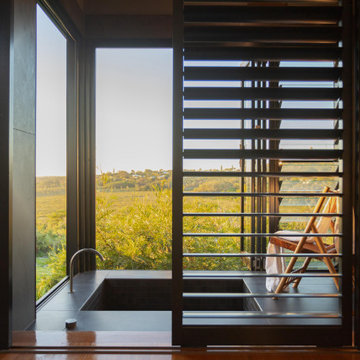
A traditional Japanese onsen off the master bedroom with sweeping views out to Noosa National Park.
Стильный дизайн: главная ванная комната в восточном стиле с японской ванной и открытым душем - последний тренд
Стильный дизайн: главная ванная комната в восточном стиле с японской ванной и открытым душем - последний тренд
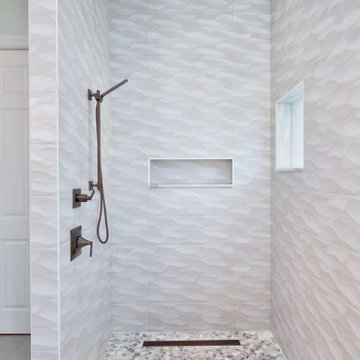
By design, the Riverstone pebble flooring in the open shower and the ceiling-mounted shower head combine to create an effect that you are bathing under a waterfall. Further adding to the dramatic “outdoor” effect, we designed the shower walls using textured wave wall tile which also helped to hide the grout lines.
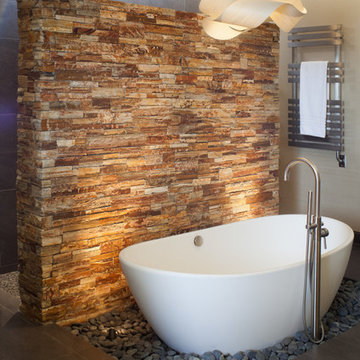
Master Bath tub and shower partition. The house includes large cantilevered decks and and roof overhangs that cascade down the hillside lot and are anchored by a main stone clad tower element.
Санузел с японской ванной и открытым душем – фото дизайна интерьера
5

