Санузел с японской ванной и накладной раковиной – фото дизайна интерьера
Сортировать:
Бюджет
Сортировать:Популярное за сегодня
121 - 140 из 215 фото
1 из 3
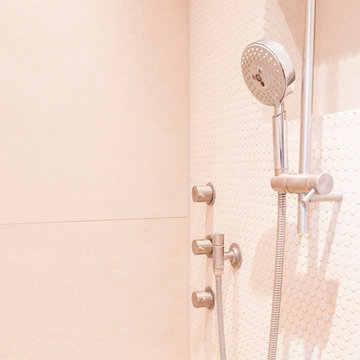
Свежая идея для дизайна: маленькая главная ванная комната в стиле фьюжн с японской ванной, душем без бортиков, инсталляцией, белой плиткой, плиткой мозаикой, белыми стенами, полом из мозаичной плитки, накладной раковиной и столешницей из плитки для на участке и в саду - отличное фото интерьера
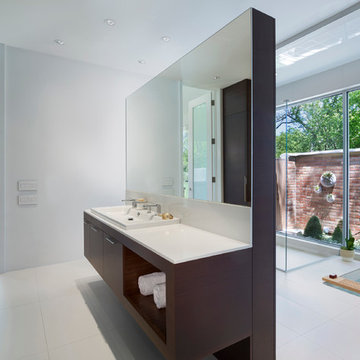
On the exterior, the desire was to weave the home into the fabric of the community, all while paying special attention to meld the footprint of the house into a workable clean, open, and spacious interior free of clutter and saturated in natural light to meet the owner’s simple but yet tasteful lifestyle. The utilization of natural light all while bringing nature’s canvas into the spaces provides a sense of harmony.
Light, shadow and texture bathe each space creating atmosphere, always changing, and blurring the boundaries between the indoor and outdoor space. Color abounds as nature paints the walls. Though they are all white hues of the spectrum, the natural light saturates and glows, all while being reflected off of the beautiful forms and surfaces. Total emersion of the senses engulf the user, greeting them with an ever changing environment.
Style gives way to natural beauty and the home is neither of the past or future, rather it lives in the moment. Stable, grounded and unpretentious the home is understated yet powerful. The environment encourages exploration and an awakening of inner being dispelling convention and accepted norms.
The home encourages mediation embracing principals associated with silent illumination.
If there was one factor above all that guided the design it would be found in a word, truth.
Experience the delight of the creator and enjoy these photos.
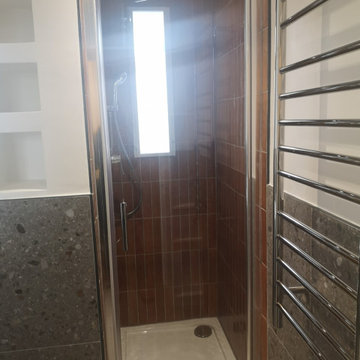
We combine the bathroom and toilet into one modern bathroom.
На фото: детская ванная комната среднего размера в стиле модернизм с стеклянными фасадами, белыми фасадами, японской ванной, душем без бортиков, унитазом-моноблоком, черно-белой плиткой, керамогранитной плиткой, серыми стенами, полом из керамогранита, накладной раковиной, мраморной столешницей, серым полом, душем с раздвижными дверями, белой столешницей, нишей, тумбой под две раковины, встроенной тумбой, сводчатым потолком и кирпичными стенами с
На фото: детская ванная комната среднего размера в стиле модернизм с стеклянными фасадами, белыми фасадами, японской ванной, душем без бортиков, унитазом-моноблоком, черно-белой плиткой, керамогранитной плиткой, серыми стенами, полом из керамогранита, накладной раковиной, мраморной столешницей, серым полом, душем с раздвижными дверями, белой столешницей, нишей, тумбой под две раковины, встроенной тумбой, сводчатым потолком и кирпичными стенами с
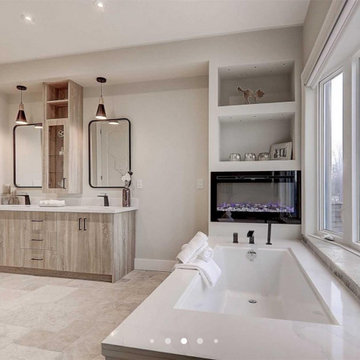
Meraki Home Services provide the best bahtroom design in Toronto GTA area.
Свежая идея для дизайна: ванная комната среднего размера в стиле ретро с фасадами в стиле шейкер, белыми фасадами, японской ванной, душем без бортиков, раздельным унитазом, белой плиткой, плиткой мозаикой, разноцветными стенами, полом из керамогранита, душевой кабиной, накладной раковиной, столешницей из кварцита, разноцветным полом, душем с распашными дверями, разноцветной столешницей, нишей, тумбой под одну раковину и подвесной тумбой - отличное фото интерьера
Свежая идея для дизайна: ванная комната среднего размера в стиле ретро с фасадами в стиле шейкер, белыми фасадами, японской ванной, душем без бортиков, раздельным унитазом, белой плиткой, плиткой мозаикой, разноцветными стенами, полом из керамогранита, душевой кабиной, накладной раковиной, столешницей из кварцита, разноцветным полом, душем с распашными дверями, разноцветной столешницей, нишей, тумбой под одну раковину и подвесной тумбой - отличное фото интерьера
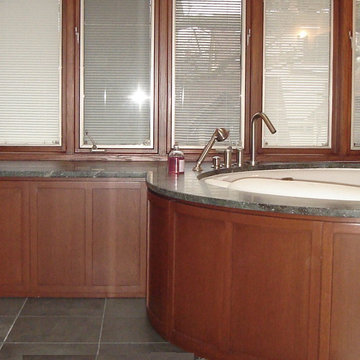
Свежая идея для дизайна: большая главная ванная комната в стиле кантри с фасадами в стиле шейкер, японской ванной, унитазом-моноблоком, серыми стенами, накладной раковиной, темными деревянными фасадами и столешницей из гранита - отличное фото интерьера
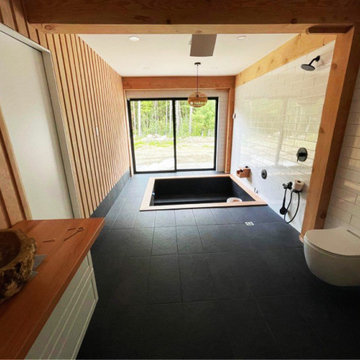
japonese bathroom
Идея дизайна: баня и сауна в современном стиле с белыми фасадами, японской ванной, открытым душем, инсталляцией, белой плиткой, керамической плиткой, белыми стенами, полом из керамогранита, накладной раковиной, столешницей из дерева, черным полом, открытым душем, тумбой под одну раковину, встроенной тумбой и балками на потолке
Идея дизайна: баня и сауна в современном стиле с белыми фасадами, японской ванной, открытым душем, инсталляцией, белой плиткой, керамической плиткой, белыми стенами, полом из керамогранита, накладной раковиной, столешницей из дерева, черным полом, открытым душем, тумбой под одну раковину, встроенной тумбой и балками на потолке
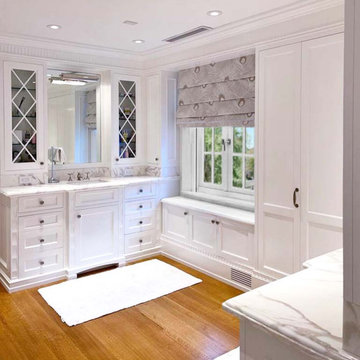
Inspired in a classic design, the white tones of the interior blend together through the incorporation of recessed paneling and custom moldings. Creating a unique composition that brings the minimal use of detail to the forefront of the design.
For more projects visit our website wlkitchenandhome.com
.
.
.
.
#vanity #customvanity #custombathroom #bathroomcabinets #customcabinets #bathcabinets #whitebathroom #whitevanity #whitedesign #bathroomdesign #bathroomdecor #bathroomideas #interiordesignideas #bathroomstorage #bathroomfurniture #bathroomremodel #bathroomremodeling #traditionalvanity #luxurybathroom #masterbathroom #bathroomvanity #interiorarchitecture #luxurydesign #bathroomcontractor #njcontractor #njbuilders #newjersey #newyork #njbathrooms
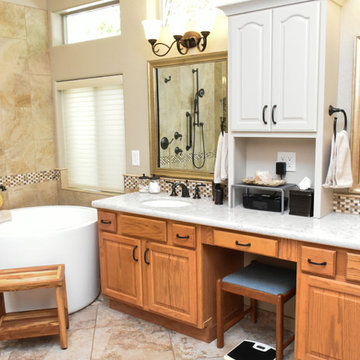
Alicia Villarreal
Свежая идея для дизайна: большая главная ванная комната в стиле модернизм с фасадами с выступающей филенкой, коричневыми фасадами, японской ванной, угловым душем, раздельным унитазом, бежевой плиткой, керамической плиткой, бежевыми стенами, полом из керамогранита, накладной раковиной, столешницей из кварцита, бежевым полом и душем с распашными дверями - отличное фото интерьера
Свежая идея для дизайна: большая главная ванная комната в стиле модернизм с фасадами с выступающей филенкой, коричневыми фасадами, японской ванной, угловым душем, раздельным унитазом, бежевой плиткой, керамической плиткой, бежевыми стенами, полом из керамогранита, накладной раковиной, столешницей из кварцита, бежевым полом и душем с распашными дверями - отличное фото интерьера
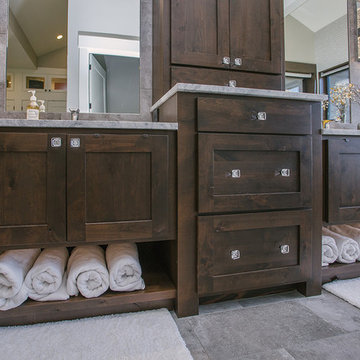
Custom bathroom cabinetry with beautiful dual sink vanity.
Пример оригинального дизайна: главная ванная комната, совмещенная с туалетом среднего размера в стиле неоклассика (современная классика) с фасадами в стиле шейкер, темными деревянными фасадами, японской ванной, открытым душем, серой плиткой, каменной плиткой, бежевыми стенами, полом из керамической плитки, накладной раковиной, серым полом, открытым душем, белой столешницей, тумбой под две раковины и встроенной тумбой
Пример оригинального дизайна: главная ванная комната, совмещенная с туалетом среднего размера в стиле неоклассика (современная классика) с фасадами в стиле шейкер, темными деревянными фасадами, японской ванной, открытым душем, серой плиткой, каменной плиткой, бежевыми стенами, полом из керамической плитки, накладной раковиной, серым полом, открытым душем, белой столешницей, тумбой под две раковины и встроенной тумбой
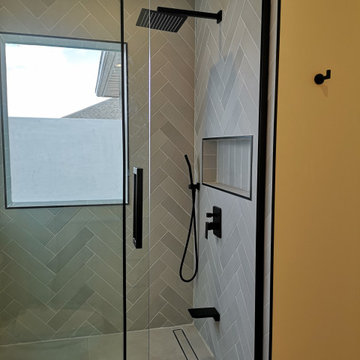
Meraki Home Services provide the best bahtroom design in Toronto GTA area.
Стильный дизайн: ванная комната среднего размера в стиле ретро с фасадами в стиле шейкер, белыми фасадами, японской ванной, душем без бортиков, раздельным унитазом, белой плиткой, плиткой мозаикой, разноцветными стенами, полом из керамогранита, душевой кабиной, накладной раковиной, столешницей из кварцита, разноцветным полом, душем с распашными дверями, разноцветной столешницей, нишей, тумбой под одну раковину и подвесной тумбой - последний тренд
Стильный дизайн: ванная комната среднего размера в стиле ретро с фасадами в стиле шейкер, белыми фасадами, японской ванной, душем без бортиков, раздельным унитазом, белой плиткой, плиткой мозаикой, разноцветными стенами, полом из керамогранита, душевой кабиной, накладной раковиной, столешницей из кварцита, разноцветным полом, душем с распашными дверями, разноцветной столешницей, нишей, тумбой под одну раковину и подвесной тумбой - последний тренд
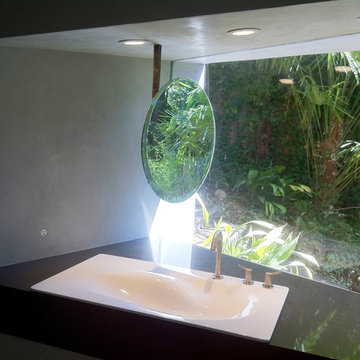
Fairfax Modern Remodel: House After Remodel: By expanding the floor area, opening up the shower to a Japanese garden and applying natural materials like stones and earth plasters the new bathroom became a light filled spa environment. A frosted glass wall behind the tub allows the bath to share the ample morning light with the bedroom entry beyond while transmitting the afternoon light back into the bathroom to create an all day, light filled space.
Photos: Daniel Zitoun
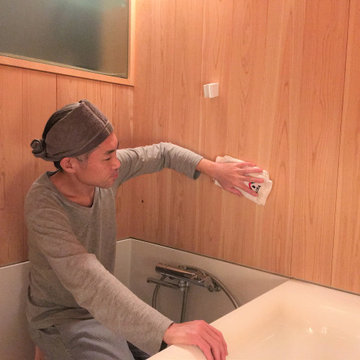
サワラの浴室のお手入れは、難しくありません。2014年竣工後の現在も綺麗なまま、さらにツヤが出てきました。
お肌も日々のお手入れでツヤとハリがでるように、お手入れを楽しんで、住まいにツヤを与え、ハリのある暮らしをしませんか。
На фото: маленькая главная ванная комната в стиле модернизм с открытыми фасадами, фасадами цвета дерева среднего тона, японской ванной, душевой комнатой, плиткой из листового стекла, бежевыми стенами, накладной раковиной, столешницей из дерева, белым полом, открытым душем, белой столешницей, тумбой под одну раковину, встроенной тумбой, деревянным потолком и деревянными стенами для на участке и в саду с
На фото: маленькая главная ванная комната в стиле модернизм с открытыми фасадами, фасадами цвета дерева среднего тона, японской ванной, душевой комнатой, плиткой из листового стекла, бежевыми стенами, накладной раковиной, столешницей из дерева, белым полом, открытым душем, белой столешницей, тумбой под одну раковину, встроенной тумбой, деревянным потолком и деревянными стенами для на участке и в саду с
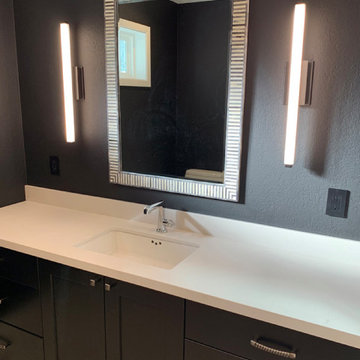
Источник вдохновения для домашнего уюта: главная ванная комната среднего размера в стиле неоклассика (современная классика) с плоскими фасадами, черными фасадами, японской ванной, душем над ванной, накладной раковиной, шторкой для ванной, белой столешницей, тумбой под одну раковину и встроенной тумбой
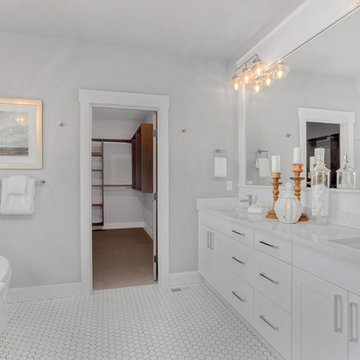
Идея дизайна: большая главная ванная комната в современном стиле с фасадами в стиле шейкер, белыми фасадами, японской ванной, угловым душем, мраморной плиткой, серыми стенами, накладной раковиной, белым полом и душем с распашными дверями

Rodwin Architecture & Skycastle Homes
Location: Louisville, Colorado, USA
This 3,800 sf. modern farmhouse on Roosevelt Ave. in Louisville is lovingly called "Teddy Homesevelt" (AKA “The Ted”) by its owners. The ground floor is a simple, sunny open concept plan revolving around a gourmet kitchen, featuring a large island with a waterfall edge counter. The dining room is anchored by a bespoke Walnut, stone and raw steel dining room storage and display wall. The Great room is perfect for indoor/outdoor entertaining, and flows out to a large covered porch and firepit.
The homeowner’s love their photogenic pooch and the custom dog wash station in the mudroom makes it a delight to take care of her. In the basement there’s a state-of-the art media room, starring a uniquely stunning celestial ceiling and perfectly tuned acoustics. The rest of the basement includes a modern glass wine room, a large family room and a giant stepped window well to bring the daylight in.
The Ted includes two home offices: one sunny study by the foyer and a second larger one that doubles as a guest suite in the ADU above the detached garage.
The home is filled with custom touches: the wide plank White Oak floors merge artfully with the octagonal slate tile in the mudroom; the fireplace mantel and the Great Room’s center support column are both raw steel I-beams; beautiful Doug Fir solid timbers define the welcoming traditional front porch and delineate the main social spaces; and a cozy built-in Walnut breakfast booth is the perfect spot for a Sunday morning cup of coffee.
The two-story custom floating tread stair wraps sinuously around a signature chandelier, and is flooded with light from the giant windows. It arrives on the second floor at a covered front balcony overlooking a beautiful public park. The master bedroom features a fireplace, coffered ceilings, and its own private balcony. Each of the 3-1/2 bathrooms feature gorgeous finishes, but none shines like the master bathroom. With a vaulted ceiling, a stunningly tiled floor, a clean modern floating double vanity, and a glass enclosed “wet room” for the tub and shower, this room is a private spa paradise.
This near Net-Zero home also features a robust energy-efficiency package with a large solar PV array on the roof, a tight envelope, Energy Star windows, electric heat-pump HVAC and EV car chargers.
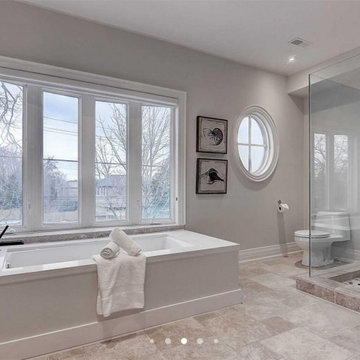
Meraki Home Services provide the best bahtroom design in Toronto GTA area.
Источник вдохновения для домашнего уюта: ванная комната среднего размера в стиле ретро с фасадами в стиле шейкер, белыми фасадами, японской ванной, душем без бортиков, раздельным унитазом, белой плиткой, плиткой мозаикой, разноцветными стенами, полом из керамогранита, душевой кабиной, накладной раковиной, столешницей из кварцита, разноцветным полом, душем с распашными дверями, разноцветной столешницей, нишей, тумбой под одну раковину и подвесной тумбой
Источник вдохновения для домашнего уюта: ванная комната среднего размера в стиле ретро с фасадами в стиле шейкер, белыми фасадами, японской ванной, душем без бортиков, раздельным унитазом, белой плиткой, плиткой мозаикой, разноцветными стенами, полом из керамогранита, душевой кабиной, накладной раковиной, столешницей из кварцита, разноцветным полом, душем с распашными дверями, разноцветной столешницей, нишей, тумбой под одну раковину и подвесной тумбой
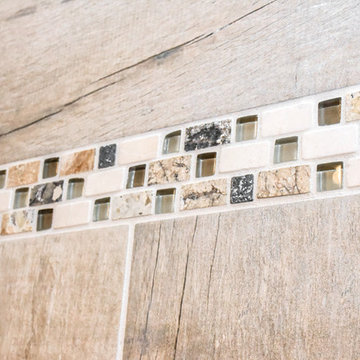
Alicia Villarreal
Идея дизайна: большая главная ванная комната в стиле модернизм с фасадами с выступающей филенкой, коричневыми фасадами, японской ванной, угловым душем, раздельным унитазом, бежевой плиткой, керамической плиткой, бежевыми стенами, полом из керамогранита, накладной раковиной, столешницей из кварцита, бежевым полом и душем с распашными дверями
Идея дизайна: большая главная ванная комната в стиле модернизм с фасадами с выступающей филенкой, коричневыми фасадами, японской ванной, угловым душем, раздельным унитазом, бежевой плиткой, керамической плиткой, бежевыми стенами, полом из керамогранита, накладной раковиной, столешницей из кварцита, бежевым полом и душем с распашными дверями
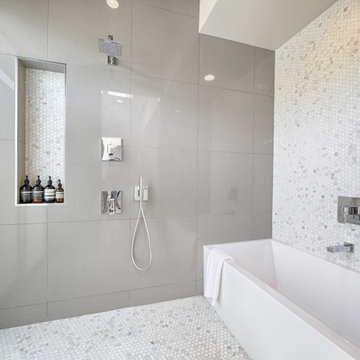
Photography by ABODE IMAGE
Пример оригинального дизайна: ванная комната среднего размера с плоскими фасадами, японской ванной, открытым душем, серой плиткой, серыми стенами, полом из мозаичной плитки, накладной раковиной, столешницей из кварцита, серой столешницей и встроенной тумбой
Пример оригинального дизайна: ванная комната среднего размера с плоскими фасадами, японской ванной, открытым душем, серой плиткой, серыми стенами, полом из мозаичной плитки, накладной раковиной, столешницей из кварцита, серой столешницей и встроенной тумбой
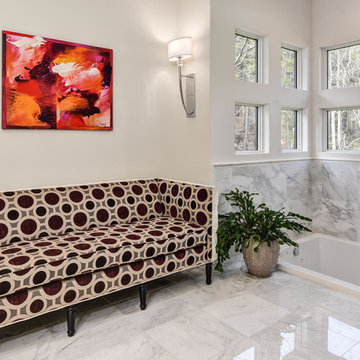
The master bathroom features a Japanese soaking tub.
Идея дизайна: маленькая главная ванная комната в стиле рустика с фасадами с утопленной филенкой, белыми фасадами, японской ванной, душем в нише, унитазом-моноблоком, белой плиткой, мраморной плиткой, белыми стенами, мраморным полом, накладной раковиной, мраморной столешницей, белым полом и душем с распашными дверями для на участке и в саду
Идея дизайна: маленькая главная ванная комната в стиле рустика с фасадами с утопленной филенкой, белыми фасадами, японской ванной, душем в нише, унитазом-моноблоком, белой плиткой, мраморной плиткой, белыми стенами, мраморным полом, накладной раковиной, мраморной столешницей, белым полом и душем с распашными дверями для на участке и в саду
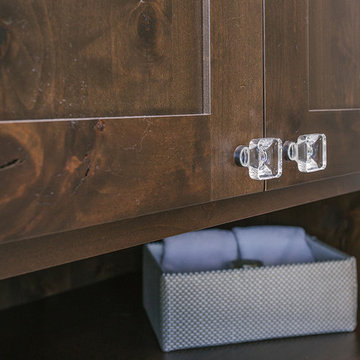
Custom bathroom cabinetry with beautiful dual sink vanity.
На фото: главная ванная комната, совмещенная с туалетом среднего размера в стиле неоклассика (современная классика) с фасадами в стиле шейкер, темными деревянными фасадами, японской ванной, открытым душем, серой плиткой, каменной плиткой, бежевыми стенами, полом из керамической плитки, накладной раковиной, серым полом, открытым душем, белой столешницей, тумбой под две раковины и встроенной тумбой
На фото: главная ванная комната, совмещенная с туалетом среднего размера в стиле неоклассика (современная классика) с фасадами в стиле шейкер, темными деревянными фасадами, японской ванной, открытым душем, серой плиткой, каменной плиткой, бежевыми стенами, полом из керамической плитки, накладной раковиной, серым полом, открытым душем, белой столешницей, тумбой под две раковины и встроенной тумбой
Санузел с японской ванной и накладной раковиной – фото дизайна интерьера
7

