Санузел с японской ванной и монолитной раковиной – фото дизайна интерьера
Сортировать:
Бюджет
Сортировать:Популярное за сегодня
101 - 120 из 165 фото
1 из 3
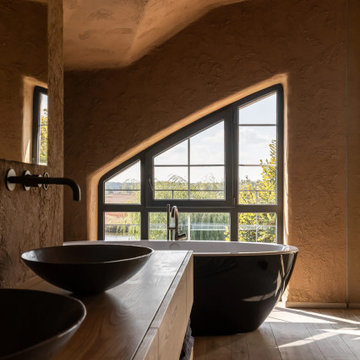
На фото: главная ванная комната среднего размера в стиле рустика с стеклянными фасадами, светлыми деревянными фасадами, японской ванной, бежевой плиткой, бежевыми стенами, светлым паркетным полом, монолитной раковиной, столешницей из дерева, бежевым полом, бежевой столешницей, тумбой под две раковины и встроенной тумбой с
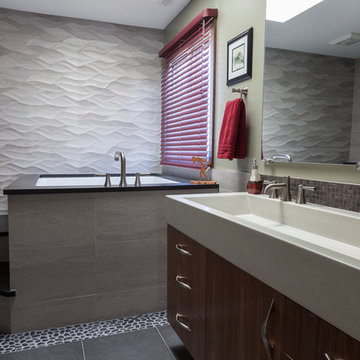
David Dadekian
На фото: главная ванная комната среднего размера в стиле модернизм с плоскими фасадами, коричневыми фасадами, японской ванной, душем без бортиков, раздельным унитазом, серой плиткой, керамогранитной плиткой, серыми стенами, полом из керамогранита, монолитной раковиной, столешницей из бетона, черным полом и открытым душем с
На фото: главная ванная комната среднего размера в стиле модернизм с плоскими фасадами, коричневыми фасадами, японской ванной, душем без бортиков, раздельным унитазом, серой плиткой, керамогранитной плиткой, серыми стенами, полом из керамогранита, монолитной раковиной, столешницей из бетона, черным полом и открытым душем с
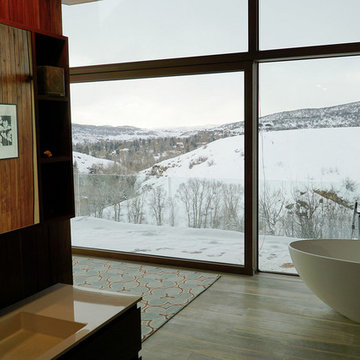
Bath tub views to valley through Zola Windows facade system.
На фото: большая главная ванная комната в стиле модернизм с японской ванной, коричневыми стенами, паркетным полом среднего тона, монолитной раковиной, столешницей из искусственного камня, коричневым полом и белой столешницей
На фото: большая главная ванная комната в стиле модернизм с японской ванной, коричневыми стенами, паркетным полом среднего тона, монолитной раковиной, столешницей из искусственного камня, коричневым полом и белой столешницей
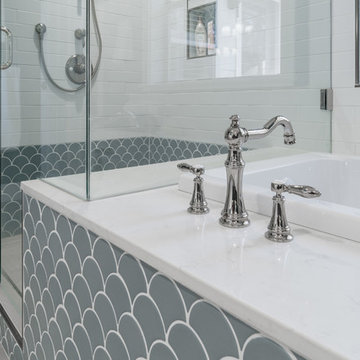
This stunning master bathroom takes the cake. Complete with a makeup desk, linen closet, full shower, and Japanese style bathtub, this Master Suite has it all!
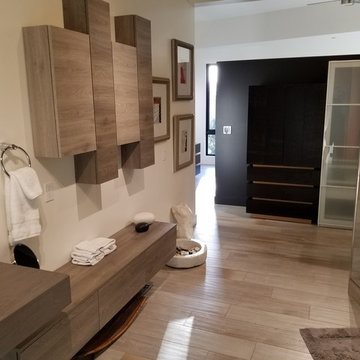
Architect's Home
Идея дизайна: главная ванная комната среднего размера в современном стиле с плоскими фасадами, белыми фасадами, японской ванной, душем в нише, унитазом-моноблоком, серой плиткой, керамогранитной плиткой, белыми стенами, полом из керамогранита, монолитной раковиной, столешницей из искусственного камня, серым полом, душем с распашными дверями и коричневой столешницей
Идея дизайна: главная ванная комната среднего размера в современном стиле с плоскими фасадами, белыми фасадами, японской ванной, душем в нише, унитазом-моноблоком, серой плиткой, керамогранитной плиткой, белыми стенами, полом из керамогранита, монолитной раковиной, столешницей из искусственного камня, серым полом, душем с распашными дверями и коричневой столешницей
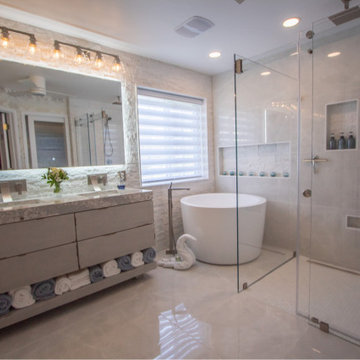
From her travels and extensive research this design savvy homeowner knew what she wanted to do with her 16-year-old builder’s grade master bath – create an elegant and luxurious modern spa-bath. The 16-year-old original bath was gutted of a large unused tub, the dated non-functional vanity, and the aluminum-framed, prefabricated-pan shower. All remnants of the former bath were removed including the drywall. The dramatically transformed space now has a predominately monochromic look that is accented with subtle textures and tones.
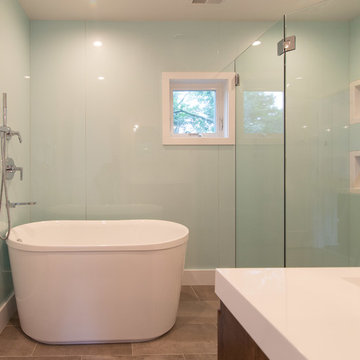
photos by Brian Madden
Идея дизайна: ванная комната среднего размера в современном стиле с плоскими фасадами, темными деревянными фасадами, японской ванной, угловым душем, унитазом-моноблоком, полом из керамогранита, монолитной раковиной, столешницей из искусственного камня, серым полом, душем с распашными дверями, белой столешницей, зеленой плиткой и белыми стенами
Идея дизайна: ванная комната среднего размера в современном стиле с плоскими фасадами, темными деревянными фасадами, японской ванной, угловым душем, унитазом-моноблоком, полом из керамогранита, монолитной раковиной, столешницей из искусственного камня, серым полом, душем с распашными дверями, белой столешницей, зеленой плиткой и белыми стенами
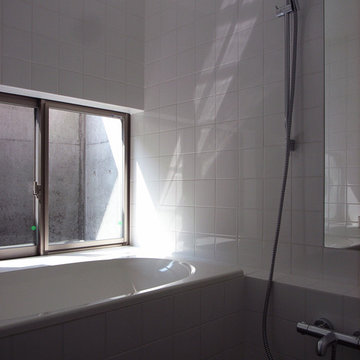
坪庭のあるバスルーム
外断熱の2世帯住宅(集合住宅)
村上建築設計室
http://mu-ar.com/
Стильный дизайн: ванная комната в стиле модернизм с плоскими фасадами, белыми фасадами, японской ванной, душевой комнатой, биде, серой плиткой, керамогранитной плиткой, белыми стенами, полом из керамогранита, монолитной раковиной и столешницей из искусственного камня - последний тренд
Стильный дизайн: ванная комната в стиле модернизм с плоскими фасадами, белыми фасадами, японской ванной, душевой комнатой, биде, серой плиткой, керамогранитной плиткой, белыми стенами, полом из керамогранита, монолитной раковиной и столешницей из искусственного камня - последний тренд
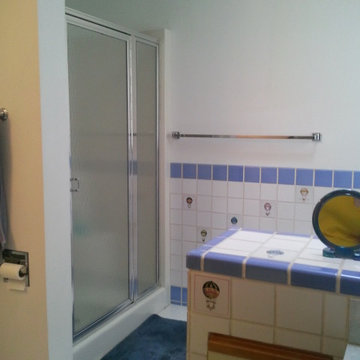
BEFORE
На фото: главная ванная комната среднего размера в стиле модернизм с плоскими фасадами, коричневыми фасадами, японской ванной, душем без бортиков, раздельным унитазом, серой плиткой, керамогранитной плиткой, серыми стенами, полом из керамогранита, монолитной раковиной, столешницей из бетона, черным полом и открытым душем с
На фото: главная ванная комната среднего размера в стиле модернизм с плоскими фасадами, коричневыми фасадами, японской ванной, душем без бортиков, раздельным унитазом, серой плиткой, керамогранитной плиткой, серыми стенами, полом из керамогранита, монолитной раковиной, столешницей из бетона, черным полом и открытым душем с
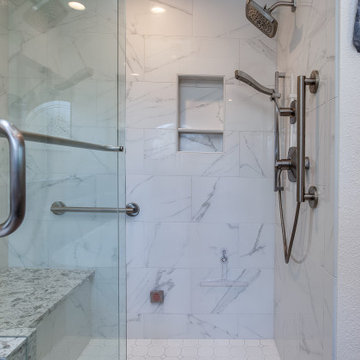
This dream bathroom is sure to tickle everyone's fancy, from the sleek soaking tub to the oversized shower with built-in seat, to the overabundance of storage, everywhere you look is luxury.
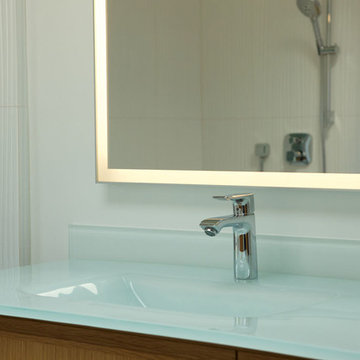
Master bath remodeled for serenity
In Palo Alto, a goal of grey water landscaping triggered a bathroom remodel. And with that, a vision of a serene bathing experience, with views out to the landscaping created a modern white bathroom, with a Japanese soaking tub and curbless shower. Warm wood accents the room with moisture resistant Accoya wood tub deck and shower bench. Custom made vanities are topped with glass countertop and integral sink.
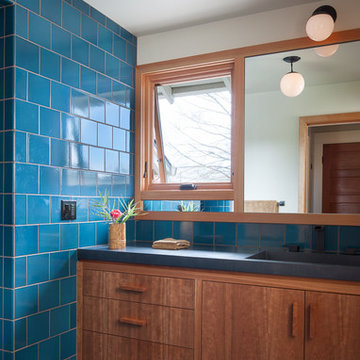
A poky upstairs layout becomes a spacious master suite, complete with a Japanese soaking tub to warm up in the long, wet months of the Pacific Northwest. The master bath now contains a central space for the vanity, a “wet room” with shower and an "ofuro" soaking tub, and a private toilet room.
Photos by Laurie Black
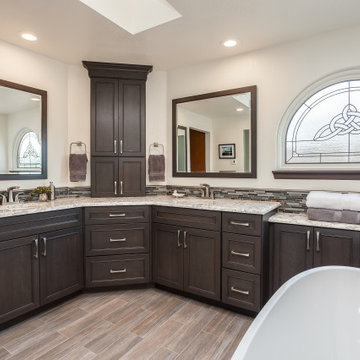
This dream bathroom is sure to tickle everyone's fancy, from the sleek soaking tub to the oversized shower with built-in seat, to the overabundance of storage, everywhere you look is luxury.
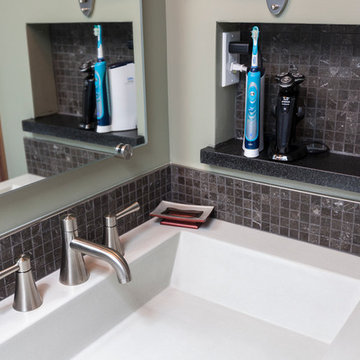
David Dadekian
Источник вдохновения для домашнего уюта: главная ванная комната среднего размера в стиле модернизм с плоскими фасадами, коричневыми фасадами, японской ванной, душем без бортиков, раздельным унитазом, серой плиткой, керамогранитной плиткой, серыми стенами, полом из керамогранита, монолитной раковиной, столешницей из бетона, черным полом и открытым душем
Источник вдохновения для домашнего уюта: главная ванная комната среднего размера в стиле модернизм с плоскими фасадами, коричневыми фасадами, японской ванной, душем без бортиков, раздельным унитазом, серой плиткой, керамогранитной плиткой, серыми стенами, полом из керамогранита, монолитной раковиной, столешницей из бетона, черным полом и открытым душем
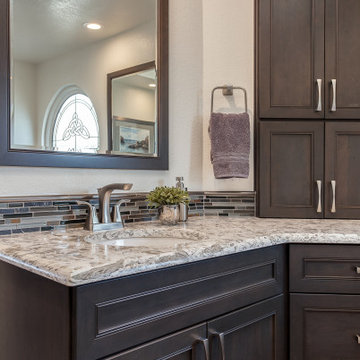
This dream bathroom is sure to tickle everyone's fancy, from the sleek soaking tub to the oversized shower with built-in seat, to the overabundance of storage, everywhere you look is luxury.
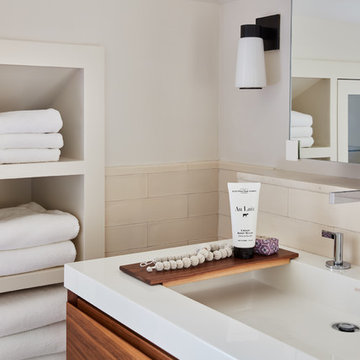
Upon moving to a new home, this couple chose to convert two small guest baths into one large luxurious space including a Japanese soaking tub and custom glass shower with rainfall spout. Two floating vanities in a walnut finish topped with composite countertops and integrated sinks flank each wall. Due to the pitched walls, Barbara worked with both an industrial designer and mirror manufacturer to design special clips to mount the vanity mirrors, creating a unique and modern solution in a challenging space.
The mix of travertine floor tiles with glossy cream wainscotting tiles creates a warm and inviting feel in this bathroom. Glass fronted shelving built into the eaves offers extra storage for towels and accessories. A oil-rubbed bronze finish lantern hangs from the dramatic ceiling while matching finish sconces add task lighting to the vanity areas.
This project was featured in Boston Magazine Home Design section entitiled "Spaces: Bathing Beauty" in the March 2018 issue. Click here for a link to the article:
https://www.bostonmagazine.com/property/2018/03/27/elza-b-design-bathroom-transformation/
Photography: Jared Kuzia

Upon moving to a new home, this couple chose to convert two small guest baths into one large luxurious space including a Japanese soaking tub and custom glass shower with rainfall spout. Two floating vanities in a walnut finish topped with composite countertops and integrated sinks flank each wall. Due to the pitched walls, Barbara worked with both an industrial designer and mirror manufacturer to design special clips to mount the vanity mirrors, creating a unique and modern solution in a challenging space.
The mix of travertine floor tiles with glossy cream wainscotting tiles creates a warm and inviting feel in this bathroom. Glass fronted shelving built into the eaves offers extra storage for towels and accessories. A oil-rubbed bronze finish lantern hangs from the dramatic ceiling while matching finish sconces add task lighting to the vanity areas.
This project was featured in Boston Magazine Home Design section entitiled "Spaces: Bathing Beauty" in the March 2018 issue. Click here for a link to the article:
https://www.bostonmagazine.com/property/2018/03/27/elza-b-design-bathroom-transformation/
Photography: Jared Kuzia

На фото: большая главная ванная комната в стиле модернизм с японской ванной, цементной плиткой, темным паркетным полом, плоскими фасадами, темными деревянными фасадами, открытым душем, унитазом-моноблоком, белыми стенами, монолитной раковиной и столешницей из искусственного камня с
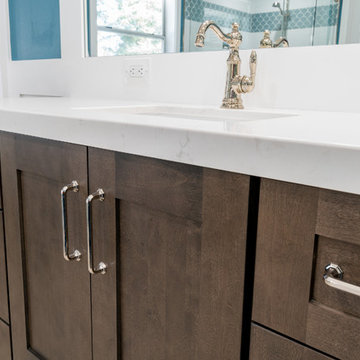
This stunning master bathroom takes the cake. Complete with a makeup desk, linen closet, full shower, and Japanese style bathtub, this Master Suite has it all!
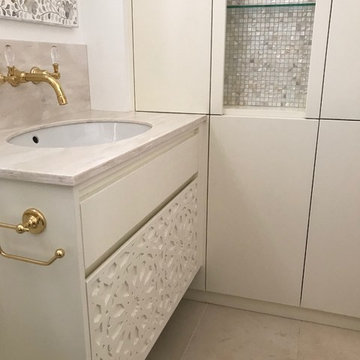
Sara Levy
На фото: маленькая детская ванная комната в средиземноморском стиле с фасадами с выступающей филенкой, бежевыми фасадами, японской ванной, душем над ванной, инсталляцией, бежевой плиткой, керамической плиткой, бежевыми стенами, полом из керамической плитки, монолитной раковиной, столешницей из искусственного камня, бежевым полом и шторкой для ванной для на участке и в саду с
На фото: маленькая детская ванная комната в средиземноморском стиле с фасадами с выступающей филенкой, бежевыми фасадами, японской ванной, душем над ванной, инсталляцией, бежевой плиткой, керамической плиткой, бежевыми стенами, полом из керамической плитки, монолитной раковиной, столешницей из искусственного камня, бежевым полом и шторкой для ванной для на участке и в саду с
Санузел с японской ванной и монолитной раковиной – фото дизайна интерьера
6

