Санузел с японской ванной и керамической плиткой – фото дизайна интерьера
Сортировать:
Бюджет
Сортировать:Популярное за сегодня
121 - 140 из 447 фото
1 из 3
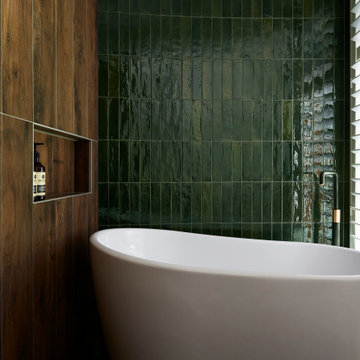
На фото: ванная комната среднего размера в восточном стиле с плоскими фасадами, фасадами цвета дерева среднего тона, японской ванной, открытым душем, керамической плиткой, полом из керамической плитки, столешницей из искусственного кварца, черной столешницей, тумбой под одну раковину и подвесной тумбой с
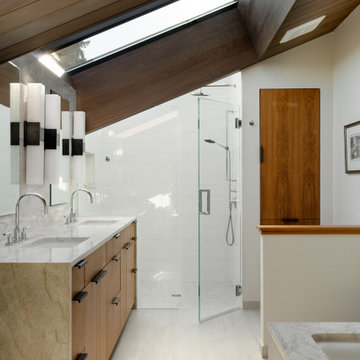
На фото: большая главная ванная комната в восточном стиле с фасадами с декоративным кантом, бежевыми фасадами, душем без бортиков, белой плиткой, керамической плиткой, белыми стенами, полом из керамической плитки, врезной раковиной, мраморной столешницей, бежевым полом, душем с распашными дверями, бежевой столешницей, тумбой под две раковины, японской ванной и сводчатым потолком с
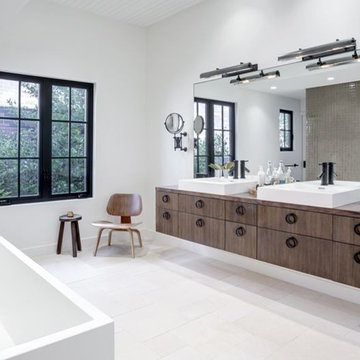
Charles Davis Smith
Пример оригинального дизайна: большая главная ванная комната в стиле неоклассика (современная классика) с плоскими фасадами, темными деревянными фасадами, японской ванной, серой плиткой, керамической плиткой, белыми стенами, полом из цементной плитки, настольной раковиной, столешницей из дерева, белым полом и коричневой столешницей
Пример оригинального дизайна: большая главная ванная комната в стиле неоклассика (современная классика) с плоскими фасадами, темными деревянными фасадами, японской ванной, серой плиткой, керамической плиткой, белыми стенами, полом из цементной плитки, настольной раковиной, столешницей из дерева, белым полом и коричневой столешницей
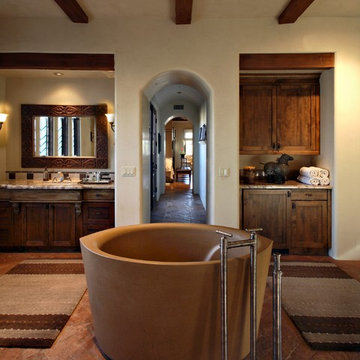
A cast concrete steeping tub with a built-in heater is the focal point in this master bath. The room also includes a sun-filled area to do stretching and maybe a little yoga!
Photography: Pam Singleton
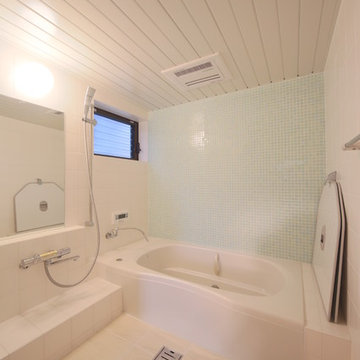
農業古民家のリノベーション 介護に対応した浴室
Свежая идея для дизайна: большая главная ванная комната в восточном стиле с японской ванной, душевой комнатой, бежевой плиткой, керамической плиткой, бежевыми стенами, полом из керамической плитки, бежевым полом и открытым душем - отличное фото интерьера
Свежая идея для дизайна: большая главная ванная комната в восточном стиле с японской ванной, душевой комнатой, бежевой плиткой, керамической плиткой, бежевыми стенами, полом из керамической плитки, бежевым полом и открытым душем - отличное фото интерьера
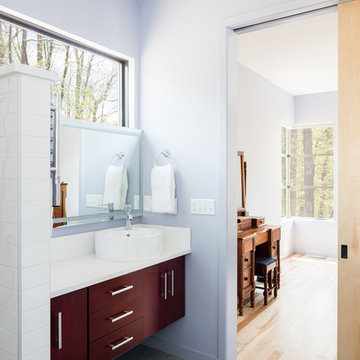
© Keith Isaacs Photo
Пример оригинального дизайна: маленькая главная ванная комната в стиле модернизм с плоскими фасадами, темными деревянными фасадами, японской ванной, душем без бортиков, биде, белой плиткой, керамической плиткой, фиолетовыми стенами, полом из керамической плитки, раковиной с пьедесталом и столешницей из искусственного камня для на участке и в саду
Пример оригинального дизайна: маленькая главная ванная комната в стиле модернизм с плоскими фасадами, темными деревянными фасадами, японской ванной, душем без бортиков, биде, белой плиткой, керамической плиткой, фиолетовыми стенами, полом из керамической плитки, раковиной с пьедесталом и столешницей из искусственного камня для на участке и в саду
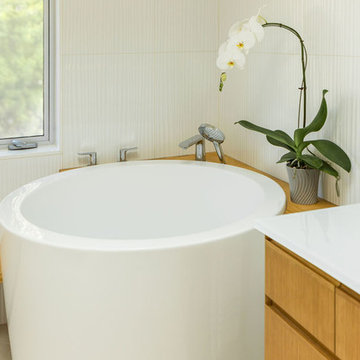
In Palo Alto, a goal of grey water landscaping triggered a bathroom remodel. And with that, a vision of a serene bathing experience, with views out to the landscaping created a modern white bathroom, with a Japanese soaking tub and curbless shower. Warm wood accents the room with moisture resistant Accoya wood tub deck and shower bench. Custom made vanities are topped with glass countertop and integral sink.
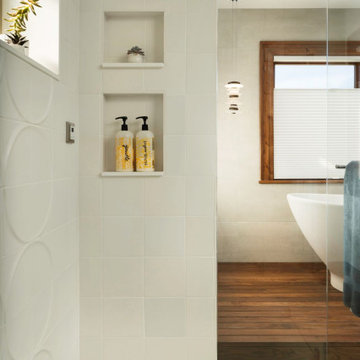
Rodwin Architecture & Skycastle Homes
Location: Boulder, Colorado, USA
Interior design, space planning and architectural details converge thoughtfully in this transformative project. A 15-year old, 9,000 sf. home with generic interior finishes and odd layout needed bold, modern, fun and highly functional transformation for a large bustling family. To redefine the soul of this home, texture and light were given primary consideration. Elegant contemporary finishes, a warm color palette and dramatic lighting defined modern style throughout. A cascading chandelier by Stone Lighting in the entry makes a strong entry statement. Walls were removed to allow the kitchen/great/dining room to become a vibrant social center. A minimalist design approach is the perfect backdrop for the diverse art collection. Yet, the home is still highly functional for the entire family. We added windows, fireplaces, water features, and extended the home out to an expansive patio and yard.
The cavernous beige basement became an entertaining mecca, with a glowing modern wine-room, full bar, media room, arcade, billiards room and professional gym.
Bathrooms were all designed with personality and craftsmanship, featuring unique tiles, floating wood vanities and striking lighting.
This project was a 50/50 collaboration between Rodwin Architecture and Kimball Modern
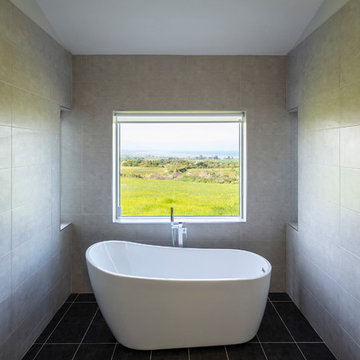
Richard Hatch Photography
Источник вдохновения для домашнего уюта: детская ванная комната среднего размера в стиле модернизм с японской ванной, открытым душем, серой плиткой, керамической плиткой, полом из керамогранита, черным полом и открытым душем
Источник вдохновения для домашнего уюта: детская ванная комната среднего размера в стиле модернизм с японской ванной, открытым душем, серой плиткой, керамической плиткой, полом из керамогранита, черным полом и открытым душем
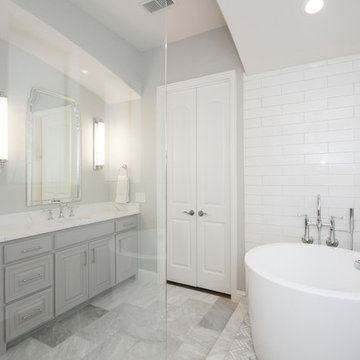
Our clients house was built in 2012, so it was not that outdated, it was just dark. The clients wanted to lighten the kitchen and create something that was their own, using more unique products. The master bath needed to be updated and they wanted the upstairs game room to be more functional for their family.
The original kitchen was very dark and all brown. The cabinets were stained dark brown, the countertops were a dark brown and black granite, with a beige backsplash. We kept the dark cabinets but lightened everything else. A new translucent frosted glass pantry door was installed to soften the feel of the kitchen. The main architecture in the kitchen stayed the same but the clients wanted to change the coffee bar into a wine bar, so we removed the upper cabinet door above a small cabinet and installed two X-style wine storage shelves instead. An undermount farm sink was installed with a 23” tall main faucet for more functionality. We replaced the chandelier over the island with a beautiful Arhaus Poppy large antique brass chandelier. Two new pendants were installed over the sink from West Elm with a much more modern feel than before, not to mention much brighter. The once dark backsplash was now a bright ocean honed marble mosaic 2”x4” a top the QM Calacatta Miel quartz countertops. We installed undercabinet lighting and added over-cabinet LED tape strip lighting to add even more light into the kitchen.
We basically gutted the Master bathroom and started from scratch. We demoed the shower walls, ceiling over tub/shower, demoed the countertops, plumbing fixtures, shutters over the tub and the wall tile and flooring. We reframed the vaulted ceiling over the shower and added an access panel in the water closet for a digital shower valve. A raised platform was added under the tub/shower for a shower slope to existing drain. The shower floor was Carrara Herringbone tile, accented with Bianco Venatino Honed marble and Metro White glossy ceramic 4”x16” tile on the walls. We then added a bench and a Kohler 8” rain showerhead to finish off the shower. The walk-in shower was sectioned off with a frameless clear anti-spot treated glass. The tub was not important to the clients, although they wanted to keep one for resale value. A Japanese soaker tub was installed, which the kids love! To finish off the master bath, the walls were painted with SW Agreeable Gray and the existing cabinets were painted SW Mega Greige for an updated look. Four Pottery Barn Mercer wall sconces were added between the new beautiful Distressed Silver leaf mirrors instead of the three existing over-mirror vanity bars that were originally there. QM Calacatta Miel countertops were installed which definitely brightened up the room!
Originally, the upstairs game room had nothing but a built-in bar in one corner. The clients wanted this to be more of a media room but still wanted to have a kitchenette upstairs. We had to remove the original plumbing and electrical and move it to where the new cabinets were. We installed 16’ of cabinets between the windows on one wall. Plank and Mill reclaimed barn wood plank veneers were used on the accent wall in between the cabinets as a backing for the wall mounted TV above the QM Calacatta Miel countertops. A kitchenette was installed to one end, housing a sink and a beverage fridge, so the clients can still have the best of both worlds. LED tape lighting was added above the cabinets for additional lighting. The clients love their updated rooms and feel that house really works for their family now.
Design/Remodel by Hatfield Builders & Remodelers | Photography by Versatile Imaging
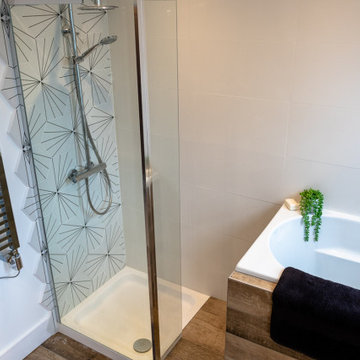
A light and airy modern bathroom with a walk in shower, deep soaking bath, wood effect ceramic tiles and under floor heating.
Пример оригинального дизайна: детская ванная комната среднего размера в современном стиле с белыми фасадами, японской ванной, открытым душем, унитазом-моноблоком, белой плиткой, керамической плиткой, белыми стенами, полом из цементной плитки, столешницей из гранита, коричневым полом, душем с распашными дверями и черной столешницей
Пример оригинального дизайна: детская ванная комната среднего размера в современном стиле с белыми фасадами, японской ванной, открытым душем, унитазом-моноблоком, белой плиткой, керамической плиткой, белыми стенами, полом из цементной плитки, столешницей из гранита, коричневым полом, душем с распашными дверями и черной столешницей
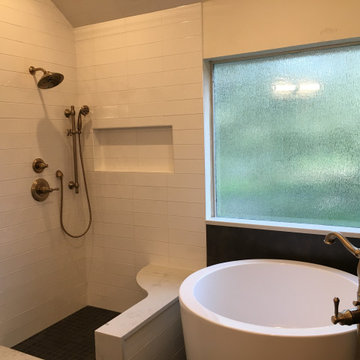
Источник вдохновения для домашнего уюта: главная ванная комната среднего размера в современном стиле с фасадами с утопленной филенкой, фасадами цвета дерева среднего тона, японской ванной, угловым душем, раздельным унитазом, белой плиткой, керамической плиткой, белыми стенами, полом из керамогранита, врезной раковиной, столешницей из искусственного кварца, черным полом, душем с распашными дверями и белой столешницей
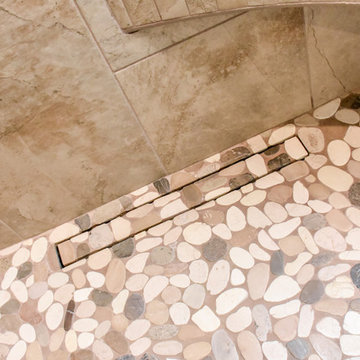
Alicia Villarreal
Пример оригинального дизайна: большая главная ванная комната в стиле модернизм с фасадами с выступающей филенкой, коричневыми фасадами, японской ванной, угловым душем, раздельным унитазом, бежевой плиткой, керамической плиткой, бежевыми стенами, полом из керамогранита, накладной раковиной, столешницей из кварцита, бежевым полом и душем с распашными дверями
Пример оригинального дизайна: большая главная ванная комната в стиле модернизм с фасадами с выступающей филенкой, коричневыми фасадами, японской ванной, угловым душем, раздельным унитазом, бежевой плиткой, керамической плиткой, бежевыми стенами, полом из керамогранита, накладной раковиной, столешницей из кварцита, бежевым полом и душем с распашными дверями
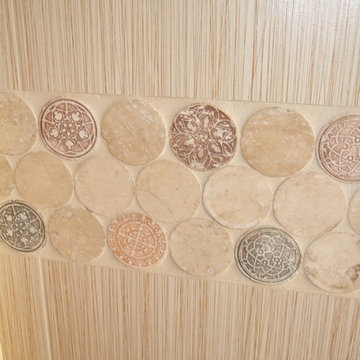
Tile detail
Пример оригинального дизайна: главная ванная комната среднего размера в восточном стиле с настольной раковиной, плоскими фасадами, фасадами цвета дерева среднего тона, столешницей из гранита, японской ванной, бежевой плиткой, керамической плиткой, бежевыми стенами и полом из галечной плитки
Пример оригинального дизайна: главная ванная комната среднего размера в восточном стиле с настольной раковиной, плоскими фасадами, фасадами цвета дерева среднего тона, столешницей из гранита, японской ванной, бежевой плиткой, керамической плиткой, бежевыми стенами и полом из галечной плитки
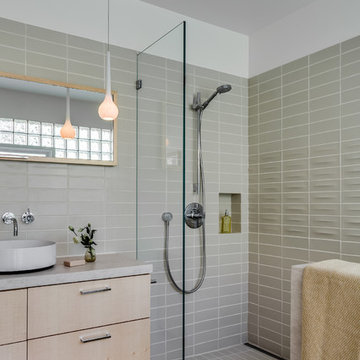
Designer: Floriana Petersen - Floriana Interiors,
Contractor: Steve Werney -Teutonic Construction,
Photo: Christopher Stark
На фото: ванная комната среднего размера в стиле модернизм с плоскими фасадами, светлыми деревянными фасадами, японской ванной, душем без бортиков, унитазом-моноблоком, бежевой плиткой, керамической плиткой, белыми стенами, полом из керамической плитки, настольной раковиной, столешницей из известняка и бежевым полом с
На фото: ванная комната среднего размера в стиле модернизм с плоскими фасадами, светлыми деревянными фасадами, японской ванной, душем без бортиков, унитазом-моноблоком, бежевой плиткой, керамической плиткой, белыми стенами, полом из керамической плитки, настольной раковиной, столешницей из известняка и бежевым полом с
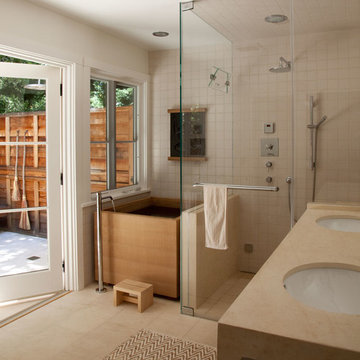
Our most sustainable project features local materials, energy savings improvements, low VOC finishes and antique furniture. The sharp contrast
of the floors and off-white walls is the ideal canvas for a large and flavorful art collection.
Photo credit: Leslie Williamson. Construction: Northwall Builders. Architect: Backen, Gillam and Kroeger
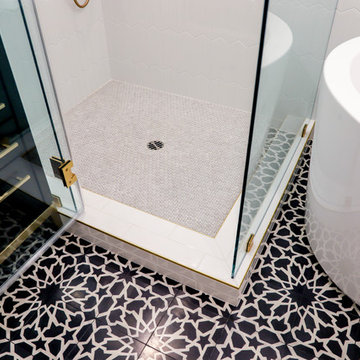
Los Angeles, CA - Complete Bathroom Remodel
Installation of floor, shower and backsplash tile, vanity and all plumbing and electrical requirements per the project.
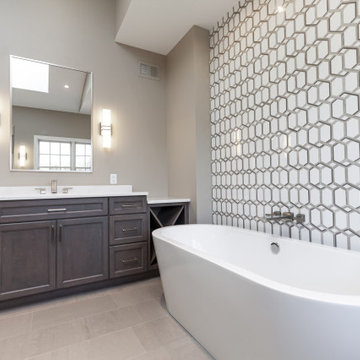
Идея дизайна: большая главная ванная комната в стиле ретро с фасадами с утопленной филенкой, серыми фасадами, японской ванной, черно-белой плиткой, керамической плиткой, серыми стенами, полом из керамической плитки, столешницей из искусственного кварца, бежевым полом, душем с распашными дверями, белой столешницей, тумбой под две раковины и напольной тумбой
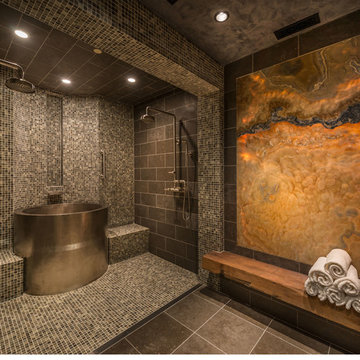
Vance Fox Photography
Источник вдохновения для домашнего уюта: главная ванная комната в стиле рустика с японской ванной, двойным душем, разноцветной плиткой, керамической плиткой и полом из сланца
Источник вдохновения для домашнего уюта: главная ванная комната в стиле рустика с японской ванной, двойным душем, разноцветной плиткой, керамической плиткой и полом из сланца
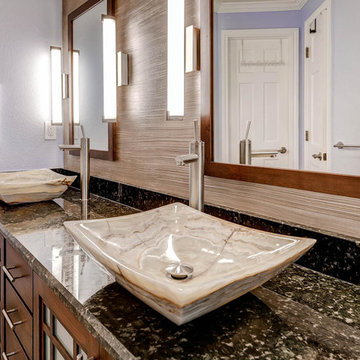
Custom cabinetry, mirror frames, trim and railing was built around the Asian inspired theme of this large spa-like master bath. A custom deck with custom railing was built to house the large Japanese soaker bath. The tub deck and countertops are a dramatic granite which compliments the cherry cabinetry and stone vessels.
Санузел с японской ванной и керамической плиткой – фото дизайна интерьера
7

