Санузел с встроенной тумбой – фото дизайна интерьера
Сортировать:
Бюджет
Сортировать:Популярное за сегодня
121 - 140 из 496 фото
1 из 3
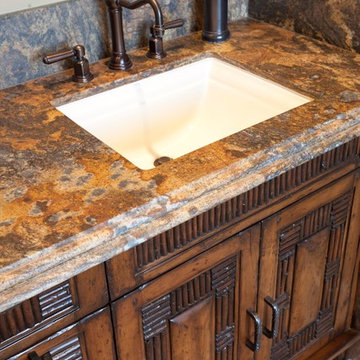
Luxury is in the details, and this vanity, with granite counter tops and detail in the cabinetry showcases how the small details add up to luxury.
Свежая идея для дизайна: главная ванная комната в стиле рустика с коричневыми фасадами, полом из керамогранита, столешницей из гранита, бежевым полом, бежевой столешницей, тумбой под одну раковину и встроенной тумбой - отличное фото интерьера
Свежая идея для дизайна: главная ванная комната в стиле рустика с коричневыми фасадами, полом из керамогранита, столешницей из гранита, бежевым полом, бежевой столешницей, тумбой под одну раковину и встроенной тумбой - отличное фото интерьера

973-857-1561
LM Interior Design
LM Masiello, CKBD, CAPS
lm@lminteriordesignllc.com
https://www.lminteriordesignllc.com/
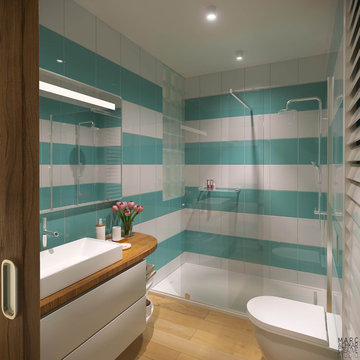
Rénovation complète d'un appartement de 100m² situé dans une résidence de vacances en bord de mer.
На фото: маленькая главная ванная комната в морском стиле с белыми фасадами, душем без бортиков, инсталляцией, керамической плиткой, синими стенами, столешницей из дерева, фасадами с филенкой типа жалюзи, разноцветной плиткой, раковиной с несколькими смесителями, бежевым полом, бежевой столешницей, тумбой под одну раковину и встроенной тумбой для на участке и в саду с
На фото: маленькая главная ванная комната в морском стиле с белыми фасадами, душем без бортиков, инсталляцией, керамической плиткой, синими стенами, столешницей из дерева, фасадами с филенкой типа жалюзи, разноцветной плиткой, раковиной с несколькими смесителями, бежевым полом, бежевой столешницей, тумбой под одну раковину и встроенной тумбой для на участке и в саду с
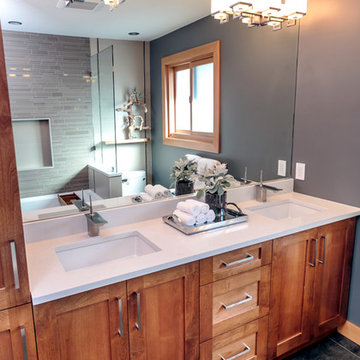
Свежая идея для дизайна: маленькая детская ванная комната в современном стиле с фасадами в стиле шейкер, фасадами цвета дерева среднего тона, полом из керамогранита, врезной раковиной, столешницей из искусственного кварца, белой столешницей, ванной в нише, душем над ванной, керамогранитной плиткой, тумбой под две раковины и встроенной тумбой для на участке и в саду - отличное фото интерьера
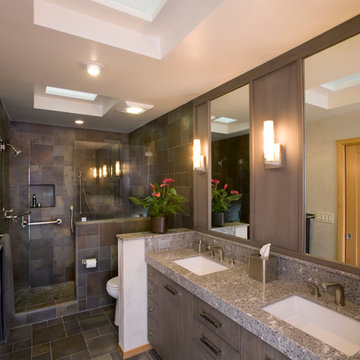
Peter Giles Photography
Свежая идея для дизайна: маленькая главная ванная комната в современном стиле с плоскими фасадами, серыми фасадами, душем без бортиков, унитазом-моноблоком, разноцветной плиткой, керамогранитной плиткой, серыми стенами, полом из керамогранита, врезной раковиной, столешницей из искусственного кварца, разноцветным полом, душем с распашными дверями, серой столешницей, нишей, тумбой под две раковины и встроенной тумбой для на участке и в саду - отличное фото интерьера
Свежая идея для дизайна: маленькая главная ванная комната в современном стиле с плоскими фасадами, серыми фасадами, душем без бортиков, унитазом-моноблоком, разноцветной плиткой, керамогранитной плиткой, серыми стенами, полом из керамогранита, врезной раковиной, столешницей из искусственного кварца, разноцветным полом, душем с распашными дверями, серой столешницей, нишей, тумбой под две раковины и встроенной тумбой для на участке и в саду - отличное фото интерьера
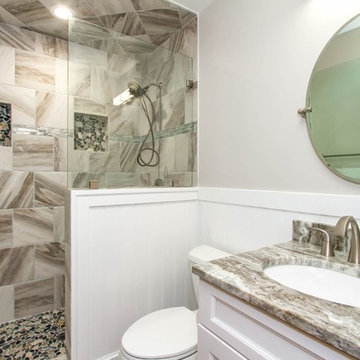
Пример оригинального дизайна: маленькая ванная комната в современном стиле с фасадами с утопленной филенкой, белыми фасадами, столешницей из гранита, тумбой под одну раковину и встроенной тумбой для на участке и в саду
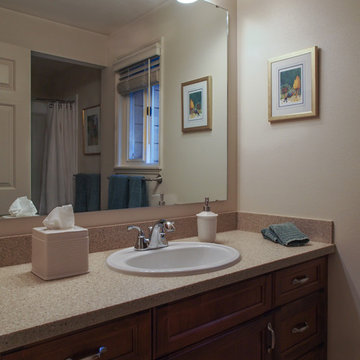
The vanity, decorative cabinet hardware and faucet were replaced in this builder grade bathroom. The light fixtures, mirror and sink were recycled from the original bathroom. The net result is more storage and a beautiful updated look.
Photo: A Kitchen That Works LLC
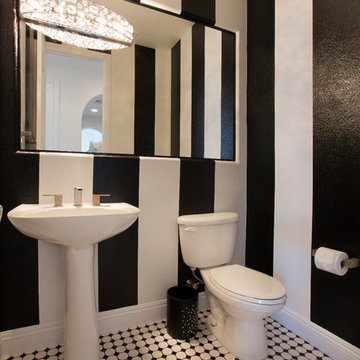
This black & white home is a dream. This powder room features white and black stripe walls and a crystal chandelier overhead.
Источник вдохновения для домашнего уюта: ванная комната в современном стиле с душевой кабиной, унитазом-моноблоком, белым полом, белой столешницей, тумбой под одну раковину и встроенной тумбой
Источник вдохновения для домашнего уюта: ванная комната в современном стиле с душевой кабиной, унитазом-моноблоком, белым полом, белой столешницей, тумбой под одну раковину и встроенной тумбой
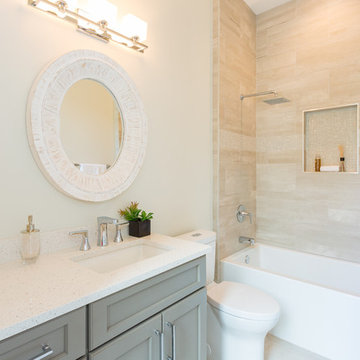
На фото: большая ванная комната в стиле неоклассика (современная классика) с фасадами с утопленной филенкой, серыми фасадами, отдельно стоящей ванной, душем над ванной, серой плиткой, галечной плиткой, бежевыми стенами, полом из керамогранита, душевой кабиной, врезной раковиной, столешницей из искусственного кварца, бежевым полом, шторкой для ванной, белой столешницей, тумбой под две раковины и встроенной тумбой
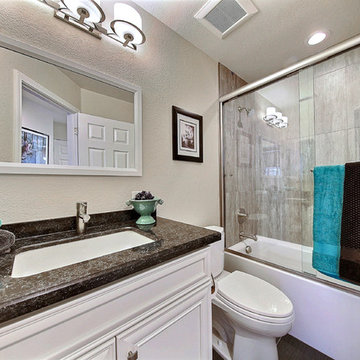
Стильный дизайн: главная ванная комната в стиле модернизм с белыми фасадами, столешницей из искусственного кварца, черной столешницей, тумбой под две раковины и встроенной тумбой - последний тренд
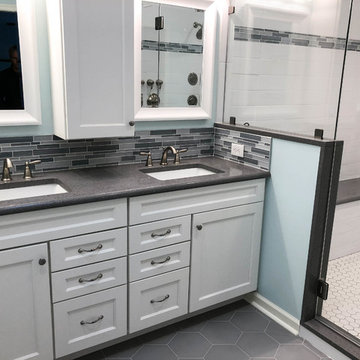
The double vanity was adorned with a dark gray quartz countertop atop several shaker style, white painted cabinets for plenty of storage space. Two framed mirrors hang above each sink with custom light fixtures above each and an unique wall-cabinet in between – in case there wasn’t enough storage options already. Creating a beautiful design between the mirrors and double vanity is a tile backsplash of small rectangles of varying shades of gray. The flooring was updated with gray hexagon tiles which mimic the hexagon tile flooring in the walk-in shower.
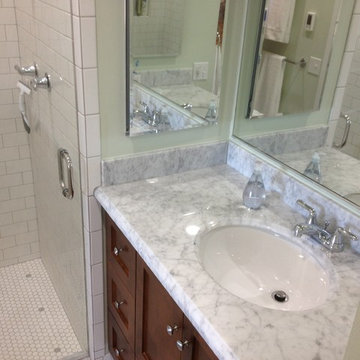
Homeowners favorite color on the wall contrasts gently with cool marble, and brings a touch of the outdoors to the inside.
Paint Color, Tile Selections & Photo: Renee Adsitt / ColorWhiz Architectural Color Consulting
Tile Contractor: Johan Miner
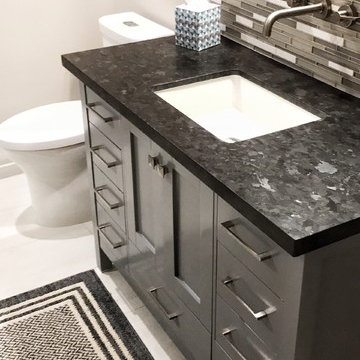
Beautiful stone gray shaker cabinets with black granite and mixed backsplash.
Свежая идея для дизайна: маленькая детская ванная комната в современном стиле с фасадами в стиле шейкер, серыми фасадами, накладной ванной, унитазом-моноблоком, разноцветной плиткой, плиткой из листового стекла, белыми стенами, полом из керамогранита, врезной раковиной, столешницей из гранита, белым полом, черной столешницей, тумбой под одну раковину и встроенной тумбой для на участке и в саду - отличное фото интерьера
Свежая идея для дизайна: маленькая детская ванная комната в современном стиле с фасадами в стиле шейкер, серыми фасадами, накладной ванной, унитазом-моноблоком, разноцветной плиткой, плиткой из листового стекла, белыми стенами, полом из керамогранита, врезной раковиной, столешницей из гранита, белым полом, черной столешницей, тумбой под одну раковину и встроенной тумбой для на участке и в саду - отличное фото интерьера
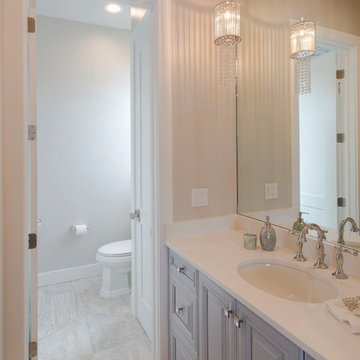
На фото: ванная комната среднего размера в морском стиле с фасадами с декоративным кантом, серыми фасадами, унитазом-моноблоком, серыми стенами, полом из керамической плитки, душевой кабиной, врезной раковиной, мраморной столешницей, серым полом, бежевой столешницей, тумбой под одну раковину и встроенной тумбой
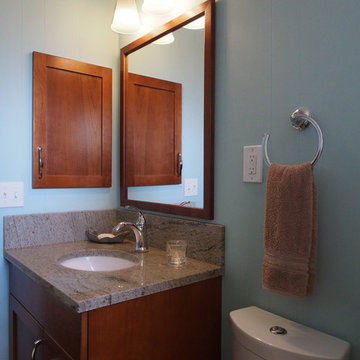
Plumbing and wiring prevented the inclusion of a built-in med cab behind the sink so an existing niche was covered with a matching door to make the storage more private. A slim dual flush toilet makes the room feel less crowded.
Photo: A Kitchen That Works LLC
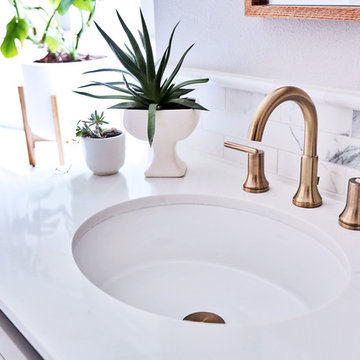
На фото: главная ванная комната среднего размера в стиле ретро с плоскими фасадами, серыми фасадами, отдельно стоящей ванной, черно-белой плиткой, плиткой кабанчик, белыми стенами, полом из мозаичной плитки, врезной раковиной, столешницей из кварцита, белым полом, белой столешницей, тумбой под одну раковину и встроенной тумбой
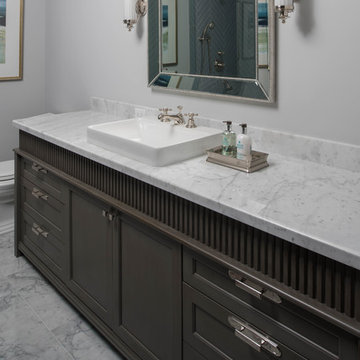
Guest bathroom has wood detail on upper part of cabinetry.
Пример оригинального дизайна: ванная комната среднего размера в стиле неоклассика (современная классика) с фасадами в стиле шейкер, коричневыми фасадами, столешницей из гранита, серой столешницей, тумбой под одну раковину и встроенной тумбой
Пример оригинального дизайна: ванная комната среднего размера в стиле неоклассика (современная классика) с фасадами в стиле шейкер, коричневыми фасадами, столешницей из гранита, серой столешницей, тумбой под одну раковину и встроенной тумбой
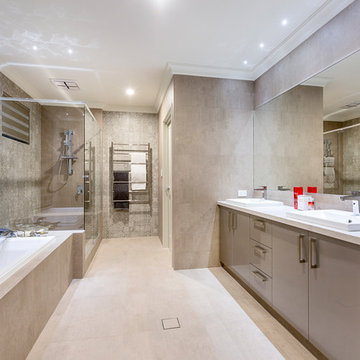
At The Resort, seeing is believing. This is a home in a class of its own; a home of grand proportions and timeless classic features, with a contemporary theme designed to appeal to today’s modern family. From the grand foyer with its soaring ceilings, stainless steel lift and stunning granite staircase right through to the state-of-the-art kitchen, this is a home designed to impress, and offers the perfect combination of luxury, style and comfort for every member of the family. No detail has been overlooked in providing peaceful spaces for private retreat, including spacious bedrooms and bathrooms, a sitting room, balcony and home theatre. For pure and total indulgence, the master suite, reminiscent of a five-star resort hotel, has a large well-appointed ensuite that is a destination in itself. If you can imagine living in your own luxury holiday resort, imagine life at The Resort...here you can live the life you want, without compromise – there’ll certainly be no need to leave home, with your own dream outdoor entertaining pavilion right on your doorstep! A spacious alfresco terrace connects your living areas with the ultimate outdoor lifestyle – living, dining, relaxing and entertaining, all in absolute style. Be the envy of your friends with a fully integrated outdoor kitchen that includes a teppanyaki barbecue, pizza oven, fridges, sink and stone benchtops. In its own adjoining pavilion is a deep sunken spa, while a guest bathroom with an outdoor shower is discreetly tucked around the corner. It’s all part of the perfect resort lifestyle available to you and your family every day, all year round, at The Resort. The Resort is the latest luxury home designed and constructed by Atrium Homes, a West Australian building company owned and run by the Marcolina family. For over 25 years, three generations of the Marcolina family have been designing and building award-winning homes of quality and distinction, and The Resort is a stunning showcase for Atrium’s attention to detail and superb craftsmanship. For those who appreciate the finer things in life, The Resort boasts features like designer lighting, stone benchtops throughout, porcelain floor tiles, extra-height ceilings, premium window coverings, a glass-enclosed wine cellar, a study and home theatre, and a kitchen with a separate scullery and prestige European appliances. As with every Atrium home, The Resort represents the company’s family values of innovation, excellence and value for money.
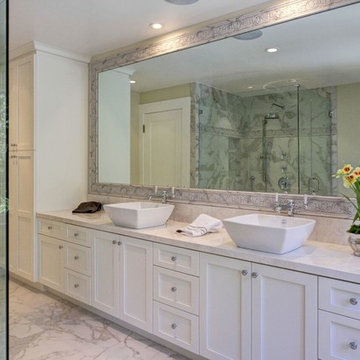
The Marble Master with plenty of storage
На фото: ванная комната в стиле неоклассика (современная классика) с фасадами с утопленной филенкой, белыми фасадами, открытым душем, серой плиткой, мраморной плиткой, настольной раковиной, мраморной столешницей, открытым душем, серой столешницей, тумбой под две раковины и встроенной тумбой
На фото: ванная комната в стиле неоклассика (современная классика) с фасадами с утопленной филенкой, белыми фасадами, открытым душем, серой плиткой, мраморной плиткой, настольной раковиной, мраморной столешницей, открытым душем, серой столешницей, тумбой под две раковины и встроенной тумбой
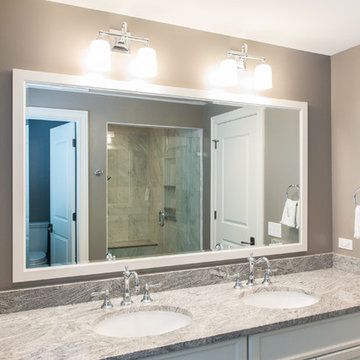
Katie Basil Photography
Стильный дизайн: главная ванная комната среднего размера в стиле неоклассика (современная классика) с врезной раковиной, фасадами с выступающей филенкой, белыми фасадами, столешницей из гранита, душем в нише, раздельным унитазом, серой плиткой, керамогранитной плиткой, серыми стенами, полом из керамогранита, серым полом, душем с распашными дверями, серой столешницей, нишей, тумбой под две раковины и встроенной тумбой - последний тренд
Стильный дизайн: главная ванная комната среднего размера в стиле неоклассика (современная классика) с врезной раковиной, фасадами с выступающей филенкой, белыми фасадами, столешницей из гранита, душем в нише, раздельным унитазом, серой плиткой, керамогранитной плиткой, серыми стенами, полом из керамогранита, серым полом, душем с распашными дверями, серой столешницей, нишей, тумбой под две раковины и встроенной тумбой - последний тренд
Санузел с встроенной тумбой – фото дизайна интерьера
7

