Санузел с врезной раковиной и столешницей из талькохлорита – фото дизайна интерьера
Сортировать:
Бюджет
Сортировать:Популярное за сегодня
181 - 200 из 1 364 фото
1 из 3
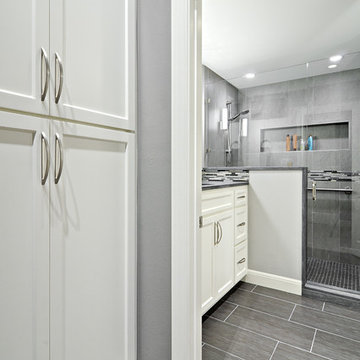
Пример оригинального дизайна: главная ванная комната среднего размера в современном стиле с врезной раковиной, фасадами в стиле шейкер, белыми фасадами, душем в нише, серой плиткой, плиткой мозаикой, серыми стенами, полом из керамогранита и столешницей из талькохлорита
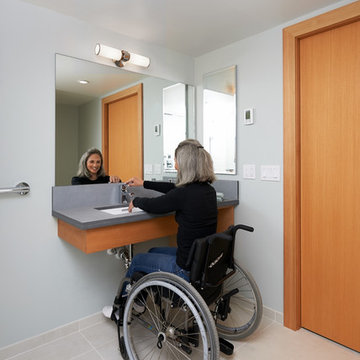
Источник вдохновения для домашнего уюта: главная ванная комната среднего размера в современном стиле с плоскими фасадами, фасадами цвета дерева среднего тона, душем без бортиков, раздельным унитазом, белой плиткой, плиткой кабанчик, белыми стенами, полом из керамической плитки, врезной раковиной и столешницей из талькохлорита
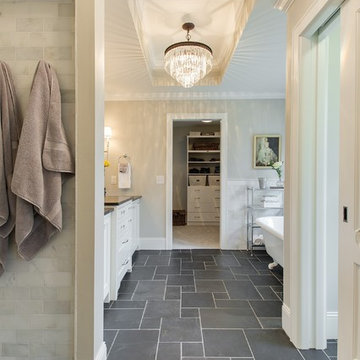
На фото: большая главная ванная комната в стиле неоклассика (современная классика) с фасадами с утопленной филенкой, белыми фасадами, ванной на ножках, открытым душем, бежевой плиткой, плиткой кабанчик, бежевыми стенами, полом из сланца, врезной раковиной и столешницей из талькохлорита
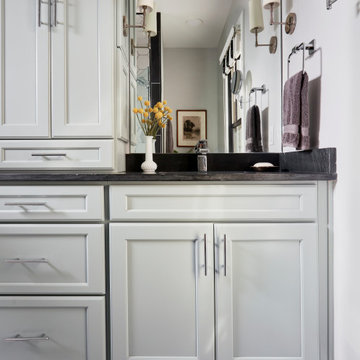
The double vanity has upper cabinets that separate the two sinks and gives much needed storage. The toilet area is reflected in the mirror.
На фото: большая детская ванная комната в стиле неоклассика (современная классика) с фасадами островного типа, синими фасадами, душем без бортиков, раздельным унитазом, черно-белой плиткой, плиткой мозаикой, серыми стенами, полом из терракотовой плитки, врезной раковиной, столешницей из талькохлорита, черным полом, душем с распашными дверями и черной столешницей
На фото: большая детская ванная комната в стиле неоклассика (современная классика) с фасадами островного типа, синими фасадами, душем без бортиков, раздельным унитазом, черно-белой плиткой, плиткой мозаикой, серыми стенами, полом из терракотовой плитки, врезной раковиной, столешницей из талькохлорита, черным полом, душем с распашными дверями и черной столешницей
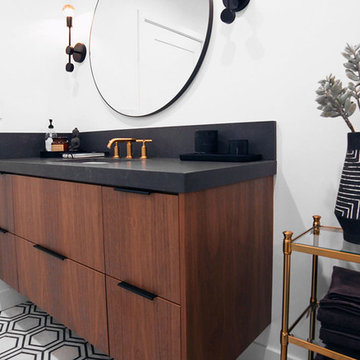
This modern guest bathroom has a floating cherry wood vanity, black quartz countertop, and brushed bronze faucets that go perfectly with the white and black floor tiles. The dark tones are paired with gold accents, making this a desirable modern bathroom design.

The 2nd floor hall bath is a charming Craftsman showpiece. The attention to detail is highlighted through the white scroll tile backsplash, wood wainscot, chair rail and wood framed mirror. The green subway tile shower tub surround is the focal point of the room, while the white hex tile with black grout is a timeless throwback to the Arts & Crafts period.
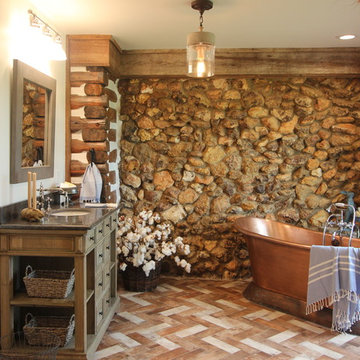
Renovation of a master bath suite, dressing room and laundry room in a log cabin farm house. Project involved expanding the space to almost three times the original square footage, which resulted in the attractive exterior rock wall becoming a feature interior wall in the bathroom, accenting the stunning copper soaking bathtub.
A two tone brick floor in a herringbone pattern compliments the variations of color on the interior rock and log walls. A large picture window near the copper bathtub allows for an unrestricted view to the farmland. The walk in shower walls are porcelain tiles and the floor and seat in the shower are finished with tumbled glass mosaic penny tile. His and hers vanities feature soapstone counters and open shelving for storage.
Concrete framed mirrors are set above each vanity and the hand blown glass and concrete pendants compliment one another.
Interior Design & Photo ©Suzanne MacCrone Rogers
Architectural Design - Robert C. Beeland, AIA, NCARB
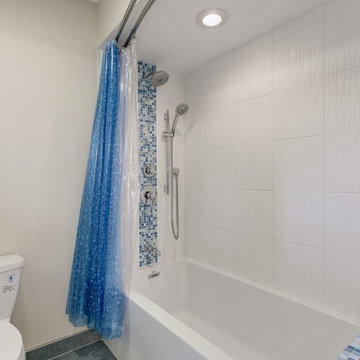
Источник вдохновения для домашнего уюта: большая главная ванная комната в стиле ретро с фасадами в стиле шейкер, белыми фасадами, ванной в нише, душем над ванной, раздельным унитазом, синей плиткой, плиткой мозаикой, бежевыми стенами, полом из керамогранита, врезной раковиной, столешницей из талькохлорита, синим полом и шторкой для ванной

The Cook house at The Sea Ranch was designed to meet the needs of an active family with two young children, who wanted to take full advantage of coastal living. As The Sea Ranch reaches full build-out, the major design challenge is to create a sense of shelter and privacy amid an expansive meadow and between neighboring houses. A T-shaped floor plan was positioned to take full advantage of unobstructed ocean views and create sheltered outdoor spaces . Windows were positioned to let in maximum natural light, capture ridge and ocean views , while minimizing the sight of nearby structures and roadways from the principle spaces. The interior finishes are simple and warm, echoing the surrounding natural beauty. Scuba diving, hiking, and beach play meant a significant amount of sand would accompany the family home from their outings, so the architect designed an outdoor shower and an adjacent mud room to help contain the outdoor elements. Durable finishes such as the concrete floors are up to the challenge. The home is a tranquil vessel that cleverly accommodates both active engagement and calm respite from a busy weekday schedule.
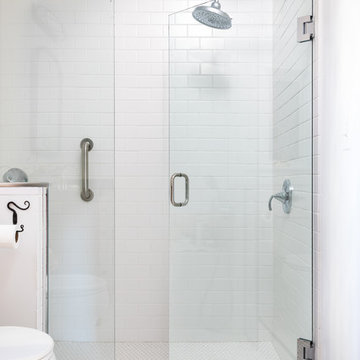
Walk-in shower to accommodate handicap accessibility.
Свежая идея для дизайна: главная ванная комната среднего размера в классическом стиле с плоскими фасадами, фасадами цвета дерева среднего тона, душем в нише, унитазом-моноблоком, белой плиткой, керамической плиткой, белыми стенами, полом из керамогранита, врезной раковиной, столешницей из талькохлорита, белым полом, душем с распашными дверями и черной столешницей - отличное фото интерьера
Свежая идея для дизайна: главная ванная комната среднего размера в классическом стиле с плоскими фасадами, фасадами цвета дерева среднего тона, душем в нише, унитазом-моноблоком, белой плиткой, керамической плиткой, белыми стенами, полом из керамогранита, врезной раковиной, столешницей из талькохлорита, белым полом, душем с распашными дверями и черной столешницей - отличное фото интерьера
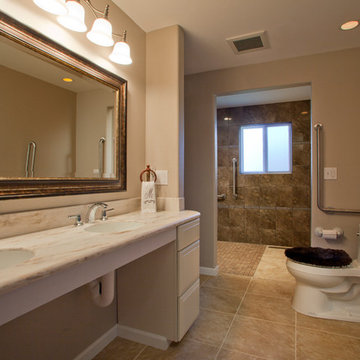
ADA Bathroom - Drop down grab bar. No threshold shower
Gordon Neu
На фото: большая главная ванная комната в классическом стиле с фасадами с выступающей филенкой, белыми фасадами, коричневой плиткой, плиткой кабанчик, столешницей из талькохлорита, душевой комнатой, раздельным унитазом, бежевыми стенами, полом из керамогранита, врезной раковиной, бежевым полом и открытым душем
На фото: большая главная ванная комната в классическом стиле с фасадами с выступающей филенкой, белыми фасадами, коричневой плиткой, плиткой кабанчик, столешницей из талькохлорита, душевой комнатой, раздельным унитазом, бежевыми стенами, полом из керамогранита, врезной раковиной, бежевым полом и открытым душем
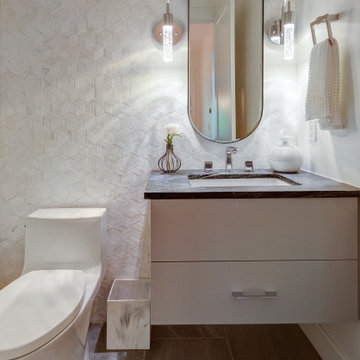
How do you bring a small space to the next level? Tile all the way up to the ceiling! This 3 dimensional, marble tile bounces off the wall and gives the space the wow it desires. It compliments the soapstone vanity top and the floating, custom vanity but neither get ignored.

Master bathroom has farmhouse charm with nickelboard walls, a basketweave mosaic floor, and a custom oak vanity.
Пример оригинального дизайна: главная ванная комната среднего размера с раздельным унитазом, бежевыми стенами, полом из мозаичной плитки, врезной раковиной, столешницей из талькохлорита, черной столешницей, тумбой под одну раковину, напольной тумбой, стенами из вагонки, плоскими фасадами, светлыми деревянными фасадами, ванной в нише и серым полом
Пример оригинального дизайна: главная ванная комната среднего размера с раздельным унитазом, бежевыми стенами, полом из мозаичной плитки, врезной раковиной, столешницей из талькохлорита, черной столешницей, тумбой под одну раковину, напольной тумбой, стенами из вагонки, плоскими фасадами, светлыми деревянными фасадами, ванной в нише и серым полом
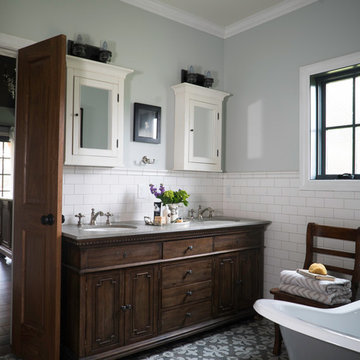
Идея дизайна: главная ванная комната среднего размера в стиле кантри с фасадами островного типа, темными деревянными фасадами, ванной на ножках, открытым душем, раздельным унитазом, белой плиткой, плиткой кабанчик, серыми стенами, полом из керамогранита, врезной раковиной, столешницей из талькохлорита, разноцветным полом и душем с распашными дверями
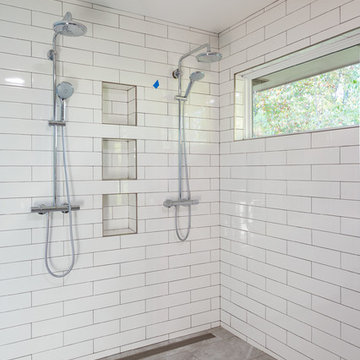
Стильный дизайн: большая главная ванная комната в стиле модернизм с плоскими фасадами, темными деревянными фасадами, открытым душем, унитазом-моноблоком, белой плиткой, керамогранитной плиткой, серыми стенами, полом из керамогранита, врезной раковиной и столешницей из талькохлорита - последний тренд
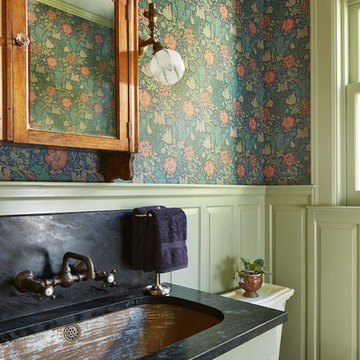
Architecture & Interior Design: David Heide Design Studio
Photos: Susan Gilmore
На фото: туалет в классическом стиле с врезной раковиной, фасадами с выступающей филенкой, зелеными фасадами, столешницей из талькохлорита и разноцветными стенами
На фото: туалет в классическом стиле с врезной раковиной, фасадами с выступающей филенкой, зелеными фасадами, столешницей из талькохлорита и разноцветными стенами

The master bath is lit by a clerestory along the exterior wall which permits light while preserving privacy. A honed slate was used for it's mottled green color and smooth texture creating a wainscot along the entire space to the six foot level.
An interior palette of natural wood and stone along with subtle color shifts mimics the natural site beyond. It also narrates a story of the rough bark (the exterior shell) concealing the warm interior heartwood.
Eric Reinholdt - Project Architect/Lead Designer with Elliott, Elliott, Norelius Architecture
Photo: Brian Vanden Brink
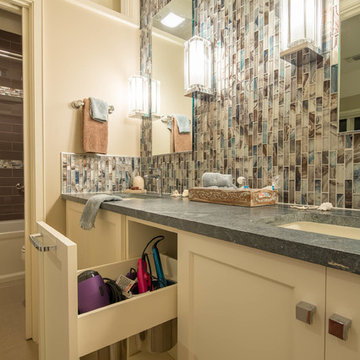
Christopher Davison, AIA
На фото: ванная комната среднего размера в стиле модернизм с врезной раковиной, фасадами в стиле шейкер, белыми фасадами, столешницей из талькохлорита, ванной в нише, душем над ванной, разноцветной плиткой, плиткой мозаикой, бежевыми стенами и полом из керамогранита
На фото: ванная комната среднего размера в стиле модернизм с врезной раковиной, фасадами в стиле шейкер, белыми фасадами, столешницей из талькохлорита, ванной в нише, душем над ванной, разноцветной плиткой, плиткой мозаикой, бежевыми стенами и полом из керамогранита
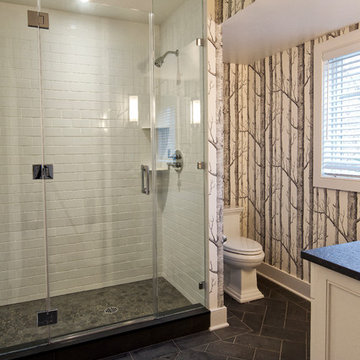
Finished basement bath with large shower, slate floor and custom vanity complete this makeover. Photography by Pete Weigley
На фото: главная ванная комната в классическом стиле с фасадами с декоративным кантом, белыми фасадами, душем в нише, раздельным унитазом, белой плиткой, белыми стенами, полом из сланца, врезной раковиной, столешницей из талькохлорита, черным полом, душем с распашными дверями и черной столешницей с
На фото: главная ванная комната в классическом стиле с фасадами с декоративным кантом, белыми фасадами, душем в нише, раздельным унитазом, белой плиткой, белыми стенами, полом из сланца, врезной раковиной, столешницей из талькохлорита, черным полом, душем с распашными дверями и черной столешницей с
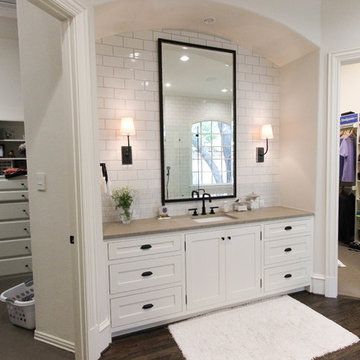
На фото: большая главная ванная комната в стиле неоклассика (современная классика) с врезной раковиной, белыми фасадами, столешницей из талькохлорита, накладной ванной, белой плиткой, плиткой кабанчик, белыми стенами, темным паркетным полом, фасадами в стиле шейкер и душем в нише
Санузел с врезной раковиной и столешницей из талькохлорита – фото дизайна интерьера
10

