Санузел с врезной раковиной и столешницей из оникса – фото дизайна интерьера
Сортировать:
Бюджет
Сортировать:Популярное за сегодня
41 - 60 из 1 030 фото
1 из 3
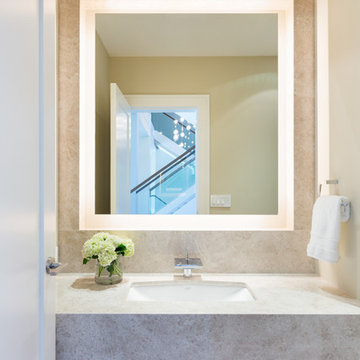
На фото: маленький туалет в стиле неоклассика (современная классика) с бежевой плиткой, каменной плиткой, бежевыми стенами, паркетным полом среднего тона, врезной раковиной, столешницей из оникса и коричневым полом для на участке и в саду
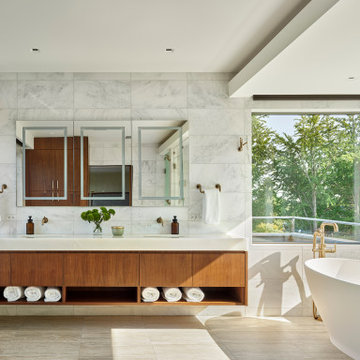
The primary bath features a floating vanity, soaking tub, and glass shower. Ceiling with integrated cove lighting and a linear vanity reinforce the home’s horizontal planes.
Kolbe VistaLuxe fixed and casement windows via North American Windows and Doors; Element by Tech Lighting recessed lighting; Brio Litze fixtures and accessories; natural white marble wall tile; natural white onyx vanity counter via Colonial Marble & Granite; Walker Zanger Bianco Bello tile in Asian Statuary via Joanne Hudson Associates; Architectural Ceramics floor tile in Monticello/Matte Argento; Guardian Glass ShowerGuard ultra-clear shower glass; MTI tub; Brizo Litze fixtures (Brilliance Luxe Gold)
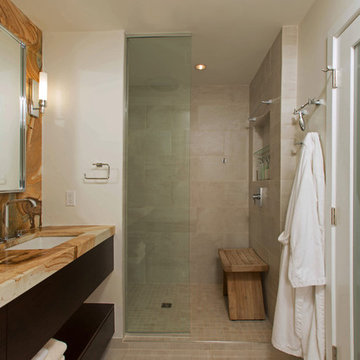
Свежая идея для дизайна: главная ванная комната среднего размера в современном стиле с врезной раковиной, плоскими фасадами, фасадами цвета дерева среднего тона, душем в нише, бежевой плиткой, керамогранитной плиткой, серыми стенами, полом из керамогранита и столешницей из оникса - отличное фото интерьера
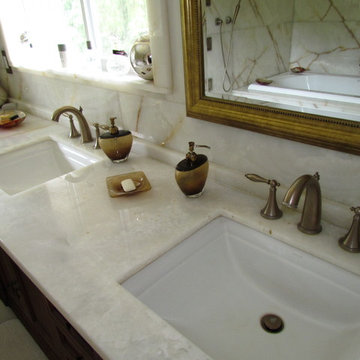
white onyx master bathroom - double undermount sink with square angle, custom backsplash and window detail, brushed bronze hardware finishes
Идея дизайна: ванная комната в стиле модернизм с врезной раковиной, фасадами с декоративным кантом, фасадами цвета дерева среднего тона, столешницей из оникса, ванной в нише, открытым душем, унитазом-моноблоком, белой плиткой и плиткой из листового камня
Идея дизайна: ванная комната в стиле модернизм с врезной раковиной, фасадами с декоративным кантом, фасадами цвета дерева среднего тона, столешницей из оникса, ванной в нише, открытым душем, унитазом-моноблоком, белой плиткой и плиткой из листового камня
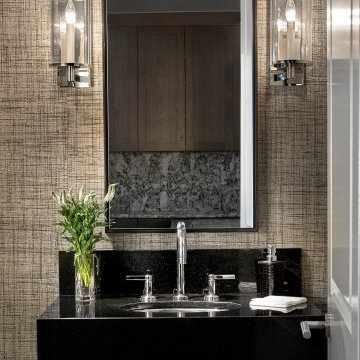
Artfully designed power room with stylish wallpaper and a black sink.
На фото: ванная комната среднего размера в современном стиле с черными фасадами, коричневыми стенами, врезной раковиной, столешницей из оникса, черной столешницей, акцентной стеной, тумбой под одну раковину, напольной тумбой и обоями на стенах
На фото: ванная комната среднего размера в современном стиле с черными фасадами, коричневыми стенами, врезной раковиной, столешницей из оникса, черной столешницей, акцентной стеной, тумбой под одну раковину, напольной тумбой и обоями на стенах
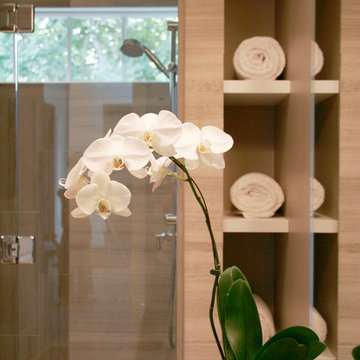
Свежая идея для дизайна: ванная комната среднего размера в классическом стиле с плоскими фасадами, белыми фасадами, душем в нише, бежевыми стенами, полом из травертина, душевой кабиной, врезной раковиной, столешницей из оникса, бежевым полом и душем с распашными дверями - отличное фото интерьера
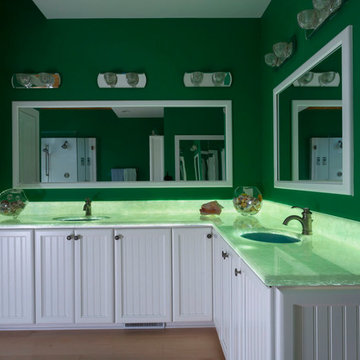
Jim Schmid Photography
Идея дизайна: большая главная ванная комната в морском стиле с фасадами с декоративным кантом, белыми фасадами, отдельно стоящей ванной, угловым душем, плиткой из листового камня, зелеными стенами, светлым паркетным полом, врезной раковиной, столешницей из оникса и зеленой столешницей
Идея дизайна: большая главная ванная комната в морском стиле с фасадами с декоративным кантом, белыми фасадами, отдельно стоящей ванной, угловым душем, плиткой из листового камня, зелеными стенами, светлым паркетным полом, врезной раковиной, столешницей из оникса и зеленой столешницей

Rob Nelson
Источник вдохновения для домашнего уюта: ванная комната среднего размера со стиральной машиной в стиле неоклассика (современная классика) с фасадами в стиле шейкер, черными фасадами, угловым душем, унитазом-моноблоком, бежевой плиткой, керамогранитной плиткой, врезной раковиной, столешницей из оникса, серым полом, серыми стенами, полом из керамогранита и открытым душем
Источник вдохновения для домашнего уюта: ванная комната среднего размера со стиральной машиной в стиле неоклассика (современная классика) с фасадами в стиле шейкер, черными фасадами, угловым душем, унитазом-моноблоком, бежевой плиткой, керамогранитной плиткой, врезной раковиной, столешницей из оникса, серым полом, серыми стенами, полом из керамогранита и открытым душем

The master bathroom is elongated to accommodate a walk-in shower and a more modern design to fit the vintage of their home.
A St. Louis County mid-century modern ranch home from 1958 had a long hallway to reach 4 bedrooms. With some of the children gone, the owners longed for an enlarged master suite with a larger bathroom.
By using the space of an unused bedroom, the floorplan was rearranged to create a larger master bathroom, a generous walk-in closet and a sitting area within the master bedroom. Rearranging the space also created a vestibule outside their room with shelves for displaying art work.
Photos by Toby Weiss @ Mosby Building Arts
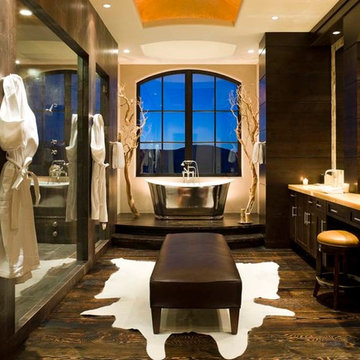
David O. Marlow
На фото: огромная главная ванная комната в стиле неоклассика (современная классика) с врезной раковиной, темными деревянными фасадами, столешницей из оникса, отдельно стоящей ванной, двойным душем, инсталляцией, темным паркетным полом и фасадами с утопленной филенкой с
На фото: огромная главная ванная комната в стиле неоклассика (современная классика) с врезной раковиной, темными деревянными фасадами, столешницей из оникса, отдельно стоящей ванной, двойным душем, инсталляцией, темным паркетным полом и фасадами с утопленной филенкой с

This Columbia, Missouri home’s master bathroom was a full gut remodel. Dimensions In Wood’s expert team handled everything including plumbing, electrical, tile work, cabinets, and more!
Electric, Heated Tile Floor
Starting at the bottom, this beautiful bathroom sports electrical radiant, in-floor heating beneath the wood styled non-slip tile. With the style of a hardwood and none of the drawbacks, this tile will always be warm, look beautiful, and be completely waterproof. The tile was also carried up onto the walls of the walk in shower.
Full Tile Low Profile Shower with all the comforts
A low profile Cloud Onyx shower base is very low maintenance and incredibly durable compared to plastic inserts. Running the full length of the wall is an Onyx shelf shower niche for shampoo bottles, soap and more. Inside a new shower system was installed including a shower head, hand sprayer, water controls, an in-shower safety grab bar for accessibility and a fold-down wooden bench seat.
Make-Up Cabinet
On your left upon entering this renovated bathroom a Make-Up Cabinet with seating makes getting ready easy. A full height mirror has light fixtures installed seamlessly for the best lighting possible. Finally, outlets were installed in the cabinets to hide away small appliances.
Every Master Bath needs a Dual Sink Vanity
The dual sink Onyx countertop vanity leaves plenty of space for two to get ready. The durable smooth finish is very easy to clean and will stand up to daily use without complaint. Two new faucets in black match the black hardware adorning Bridgewood factory cabinets.
Robern medicine cabinets were installed in both walls, providing additional mirrors and storage.
Contact Us Today to discuss Translating Your Master Bathroom Vision into a Reality.
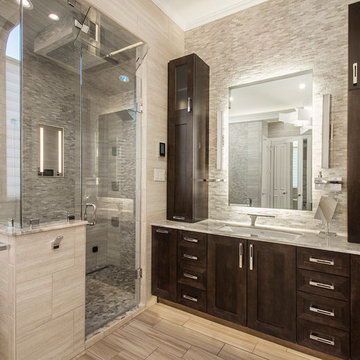
This luxurious master bathroom had the ultimate transformation! The elegant tiled walls, Big Bang Chandelier and led lighting brighten all of the details. It features a Bain Ultra Essencia Freestanding Thermo- masseur tub and Hansgrohe showerheads and Mr. Steam shower with body sprays. The onyx countertops and Hansgrohe Massaud faucets dress the cabinets in pure elegance while the heated tile floors warm the entire space. The mirrors are backlit with integrated tvs and framed by sconces. Design by Hatfield Builders & Remodelers | Photography by Versatile Imaging
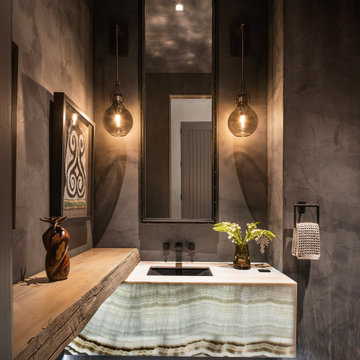
Стильный дизайн: маленький туалет в стиле кантри с белыми фасадами, серыми стенами, полом из керамической плитки, врезной раковиной, черным полом, подвесной тумбой и столешницей из оникса для на участке и в саду - последний тренд

Charming bathroom with beautiful mosaic tile in the shower enclosed with a gorgeous glass shower door. Decorative farmhouse vanity with gorgeous gold light fixture above.
Meyer Design
Photos: Jody Kmetz

Mark Lohman Photography
На фото: большая главная ванная комната в морском стиле с врезной раковиной, бежевыми фасадами, отдельно стоящей ванной, душем в нише, синей плиткой, плиткой кабанчик, синими стенами, фасадами в стиле шейкер, раздельным унитазом, полом из керамогранита, столешницей из оникса, белым полом, душем с распашными дверями и разноцветной столешницей
На фото: большая главная ванная комната в морском стиле с врезной раковиной, бежевыми фасадами, отдельно стоящей ванной, душем в нише, синей плиткой, плиткой кабанчик, синими стенами, фасадами в стиле шейкер, раздельным унитазом, полом из керамогранита, столешницей из оникса, белым полом, душем с распашными дверями и разноцветной столешницей

A large hallway close to the foyer was used to build the powder room. The lack of windows and natural lights called for the need of extra lighting and some "Wows". We chose a beautiful white onyx slab, added a 6"H skirt and underlit it with LED strip lights.
Photo credits: Gordon Wang - http://www.gordonwang.com/
Countertop
- PENTAL: White Onyx veincut 2cm slab from Italy - Pental Seattle Showroom
Backsplash (10"H)
- VOGUEBAY.COM - GLASS & STONE- Color: MGS1010 Royal Onyx - Size: Bullets (Statements Seattle showroom)
Faucet - Delta Loki - Brushed nickel
Maple floating vanity
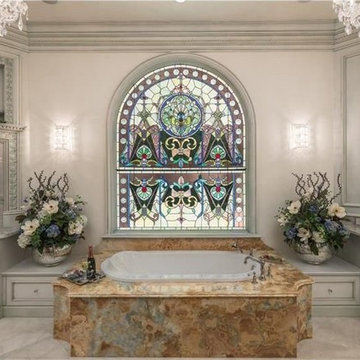
Luxurious master bath room with all custom designed painted wood cabinetry with antique reproduction wood carvings. French Grey paint. White Venetian plaster ceiling and walls. Crystal wall sconces. Towel warming drawers on each side of the tub. Blue onyx tub platform and inlaid floor and barrel vaulted shower. Gas fireplace at wall with space above for TV. Refrigerator below fireplace. 2 vanities. marble counters. Nickle finish fixtures. The top portion of the stain glass window is an antique. The bottom panel was custom made to match and fit the building window opening. Custom designed wooden cabinetry to look like furniture in an old European mansion. The linen storage in tall panel to the left of the vanity. All interior architectural details by Susan Berry, Designer. All ceilings, beam details, flooring, lighting, materials and finish details by Susan Berry, Interior Designer. Photos provided by the homeowner. Central Florida Estate home.

Geoff Okarma
Свежая идея для дизайна: большая главная ванная комната в классическом стиле с фасадами с выступающей филенкой, искусственно-состаренными фасадами, отдельно стоящей ванной, душем в нише, унитазом-моноблоком, бежевой плиткой, керамогранитной плиткой, бежевыми стенами, полом из керамогранита, врезной раковиной и столешницей из оникса - отличное фото интерьера
Свежая идея для дизайна: большая главная ванная комната в классическом стиле с фасадами с выступающей филенкой, искусственно-состаренными фасадами, отдельно стоящей ванной, душем в нише, унитазом-моноблоком, бежевой плиткой, керамогранитной плиткой, бежевыми стенами, полом из керамогранита, врезной раковиной и столешницей из оникса - отличное фото интерьера

Formal powder bath with back lighted onyx floating vanity, metallic wallpaper, and silver leaf ceiling
Источник вдохновения для домашнего уюта: туалет среднего размера в стиле неоклассика (современная классика) с бежевыми фасадами, мраморным полом, врезной раковиной, столешницей из оникса, белым полом, бежевой столешницей, подвесной тумбой и обоями на стенах
Источник вдохновения для домашнего уюта: туалет среднего размера в стиле неоклассика (современная классика) с бежевыми фасадами, мраморным полом, врезной раковиной, столешницей из оникса, белым полом, бежевой столешницей, подвесной тумбой и обоями на стенах
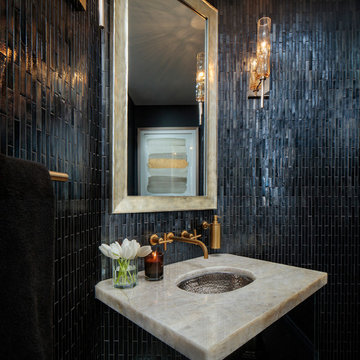
Свежая идея для дизайна: туалет среднего размера в стиле неоклассика (современная классика) с фасадами островного типа, унитазом-моноблоком, черной плиткой, стеклянной плиткой, черными стенами, темным паркетным полом, врезной раковиной, столешницей из оникса и коричневым полом - отличное фото интерьера
Санузел с врезной раковиной и столешницей из оникса – фото дизайна интерьера
3

