Санузел с врезной раковиной и столешницей из известняка – фото дизайна интерьера
Сортировать:
Бюджет
Сортировать:Популярное за сегодня
41 - 60 из 3 469 фото
1 из 3
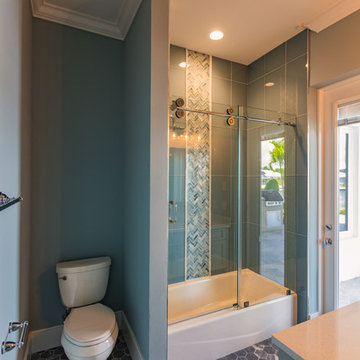
Пример оригинального дизайна: маленькая ванная комната в стиле неоклассика (современная классика) с плоскими фасадами, ванной в нише, душем над ванной, раздельным унитазом, синей плиткой, белой плиткой, керамогранитной плиткой, синими стенами, полом из мозаичной плитки, душевой кабиной, врезной раковиной, столешницей из известняка, черным полом и душем с раздвижными дверями для на участке и в саду
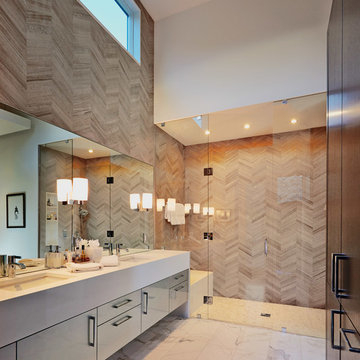
Brent Bingham
Источник вдохновения для домашнего уюта: баня и сауна в современном стиле с врезной раковиной, плоскими фасадами, темными деревянными фасадами, столешницей из известняка, коричневой плиткой, каменной плиткой, бежевыми стенами и мраморным полом
Источник вдохновения для домашнего уюта: баня и сауна в современном стиле с врезной раковиной, плоскими фасадами, темными деревянными фасадами, столешницей из известняка, коричневой плиткой, каменной плиткой, бежевыми стенами и мраморным полом
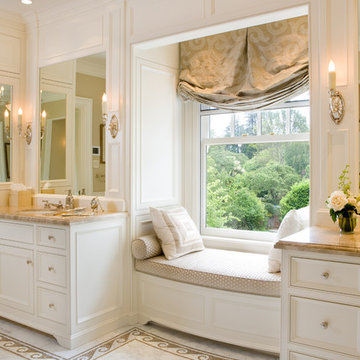
Tailored and spacious master bathroom with beaded and flush inset cabinets and delightful garden-view, box bay window seat sitting cozy within a panelized, gently curved alcove. Photo by Rusty Reniers
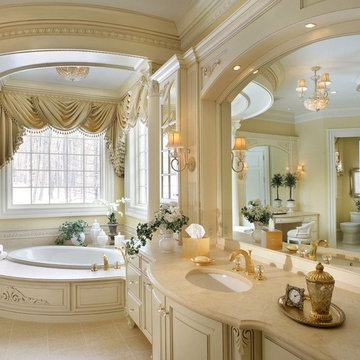
Peter Rymid
Источник вдохновения для домашнего уюта: ванная комната среднего размера в классическом стиле с врезной раковиной, фасадами с выступающей филенкой, бежевыми фасадами, столешницей из известняка, накладной ванной, душем в нише, раздельным унитазом, бежевой плиткой, керамической плиткой, бежевыми стенами и полом из керамической плитки
Источник вдохновения для домашнего уюта: ванная комната среднего размера в классическом стиле с врезной раковиной, фасадами с выступающей филенкой, бежевыми фасадами, столешницей из известняка, накладной ванной, душем в нише, раздельным унитазом, бежевой плиткой, керамической плиткой, бежевыми стенами и полом из керамической плитки

http://www.pickellbuilders.com. Photography by Linda Oyama Bryan. Master Bathroom with Pass Thru Shower and Separate His/Hers Cherry vanities with Blue Lagos countertops, tub deck and shower tile.

Slab on back wall of shower gives the sense of being in the rainforest
Стильный дизайн: большая главная ванная комната в стиле неоклассика (современная классика) с фасадами в стиле шейкер, светлыми деревянными фасадами, душем в нише, унитазом-моноблоком, бежевой плиткой, мраморной плиткой, бежевыми стенами, полом из известняка, врезной раковиной, столешницей из известняка, бежевым полом, душем с распашными дверями, бежевой столешницей, сиденьем для душа, тумбой под одну раковину и напольной тумбой - последний тренд
Стильный дизайн: большая главная ванная комната в стиле неоклассика (современная классика) с фасадами в стиле шейкер, светлыми деревянными фасадами, душем в нише, унитазом-моноблоком, бежевой плиткой, мраморной плиткой, бежевыми стенами, полом из известняка, врезной раковиной, столешницей из известняка, бежевым полом, душем с распашными дверями, бежевой столешницей, сиденьем для душа, тумбой под одну раковину и напольной тумбой - последний тренд

Bathroom remodel with hand painted Malibu tiles, oil rubbed bronze faucet & lighting fixtures, glass shower enclosure and wall to wall Crema travertine.

This serene bathroom has a steam room with a custom chaise designed after the owner's body for the perfect spa experience.
Идея дизайна: большая главная ванная комната с серыми фасадами, двойным душем, раздельным унитазом, серой плиткой, мраморной плиткой, белыми стенами, полом из известняка, врезной раковиной, столешницей из известняка, серым полом, душем с распашными дверями, серой столешницей и фасадами с утопленной филенкой
Идея дизайна: большая главная ванная комната с серыми фасадами, двойным душем, раздельным унитазом, серой плиткой, мраморной плиткой, белыми стенами, полом из известняка, врезной раковиной, столешницей из известняка, серым полом, душем с распашными дверями, серой столешницей и фасадами с утопленной филенкой

hex,tile,floor,master,bath,in,corner,stand alone tub,scalloped,chandelier, light, pendant,oriental,rug,arched,mirrors,inset,cabinet,drawers,bronze, tub, faucet,gray,wall,paint,tub in corner,below windows,arched windows,pretty light,pretty shade,oval hardware,custom,medicine,cabinet

Modern Shingle
This modern shingle style custom home in East Haddam, CT is located on the picturesque Fox Hopyard Golf Course. This wonderful custom home pairs high end finishes with energy efficient features such as Geothermal HVAC to provide the owner with a luxurious yet casual lifestyle in the Connecticut countryside.
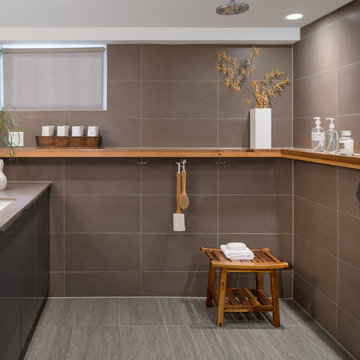
A small basement bathroom feels open and airy by having an open concept shower room. A floating shelf wraps around the room creating storage as well as being a decorative element in the room.
brenda liu photography
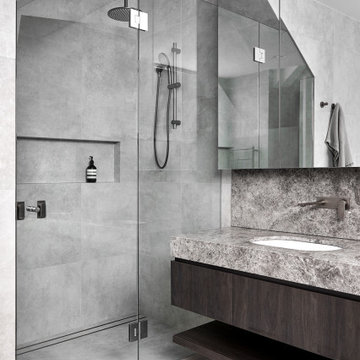
Свежая идея для дизайна: главная ванная комната среднего размера в современном стиле с темными деревянными фасадами, отдельно стоящей ванной, унитазом-моноблоком, серой плиткой, керамической плиткой, серыми стенами, полом из керамической плитки, врезной раковиной, столешницей из известняка, серым полом, душем с распашными дверями, серой столешницей, нишей, тумбой под две раковины, встроенной тумбой и плоскими фасадами - отличное фото интерьера

Источник вдохновения для домашнего уюта: большая детская ванная комната в классическом стиле с фасадами в стиле шейкер, серыми фасадами, душевой комнатой, инсталляцией, белой плиткой, мраморной плиткой, серыми стенами, полом из керамогранита, врезной раковиной, столешницей из известняка, серым полом, открытым душем, белой столешницей, встроенной тумбой, сводчатым потолком и тумбой под одну раковину
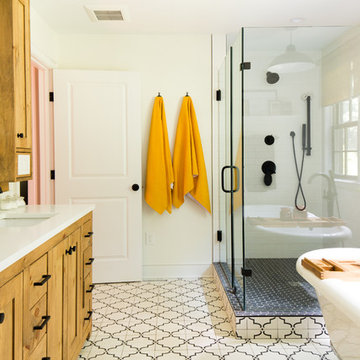
This large bathroom remodel feature a clawfoot soaking tub, a large glass enclosed walk in shower, a private water closet, large floor to ceiling linen closet and a custom reclaimed wood vanity made by Limitless Woodworking. Light fixtures and door hardware were provided by Houzz. This modern bohemian bathroom also showcases a cement tile flooring, a feature wall and simple decor to tie everything together.
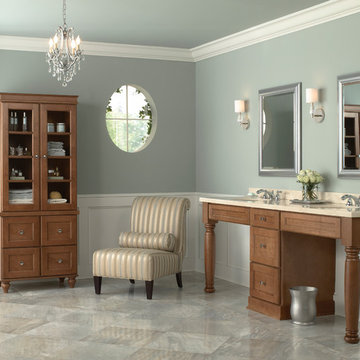
На фото: главная ванная комната среднего размера в классическом стиле с фасадами в стиле шейкер, фасадами цвета дерева среднего тона, синими стенами, полом из керамогранита, врезной раковиной, столешницей из известняка и серым полом
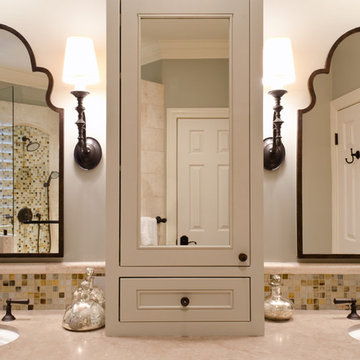
hex,tile,floor,master,bath,in,corner,stand alone tub,scalloped,chandelier, light, pendant,oriental,rug,arched,mirrors,inset,cabinet,drawers,bronze, tub, faucet,gray,wall,paint,tub in corner,below windows,arched windows,pretty light,pretty shade,oval hardware,custom,medicine,cabinet

Стильный дизайн: большая главная ванная комната в средиземноморском стиле с накладной ванной, желтыми стенами, темными деревянными фасадами, бежевой плиткой, плиткой мозаикой, полом из известняка, врезной раковиной, столешницей из известняка и фасадами с утопленной филенкой - последний тренд
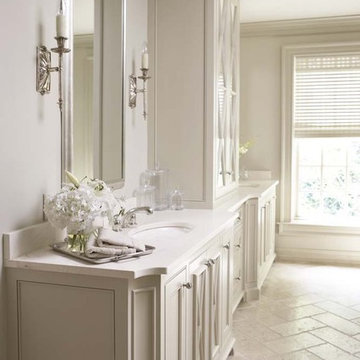
Home to a family of five, this lovely home features an incredible kitchen with a brick archway, custom cabinetry, Wolf and Sub-Zero professional appliances, and Waterworks tile. Heart of pine floors and antique lighting are throughout.
The master bedroom has a gorgeous bed with nickel trim and is marked by a collection of photos of the family. The master bath includes Rohl fixtures, honed travertine countertops, and subway tile.
Rachael Boling Photography

Стильный дизайн: огромный совмещенный санузел в морском стиле с плоскими фасадами, темными деревянными фасадами, душевой комнатой, унитазом-моноблоком, белой плиткой, терракотовой плиткой, бежевыми стенами, полом из терракотовой плитки, врезной раковиной, столешницей из известняка, бежевым полом, душем с распашными дверями, бежевой столешницей, тумбой под две раковины, подвесной тумбой и обоями на стенах - последний тренд

We were excited when the homeowners of this project approached us to help them with their whole house remodel as this is a historic preservation project. The historical society has approved this remodel. As part of that distinction we had to honor the original look of the home; keeping the façade updated but intact. For example the doors and windows are new but they were made as replicas to the originals. The homeowners were relocating from the Inland Empire to be closer to their daughter and grandchildren. One of their requests was additional living space. In order to achieve this we added a second story to the home while ensuring that it was in character with the original structure. The interior of the home is all new. It features all new plumbing, electrical and HVAC. Although the home is a Spanish Revival the homeowners style on the interior of the home is very traditional. The project features a home gym as it is important to the homeowners to stay healthy and fit. The kitchen / great room was designed so that the homewoners could spend time with their daughter and her children. The home features two master bedroom suites. One is upstairs and the other one is down stairs. The homeowners prefer to use the downstairs version as they are not forced to use the stairs. They have left the upstairs master suite as a guest suite.
Enjoy some of the before and after images of this project:
http://www.houzz.com/discussions/3549200/old-garage-office-turned-gym-in-los-angeles
http://www.houzz.com/discussions/3558821/la-face-lift-for-the-patio
http://www.houzz.com/discussions/3569717/la-kitchen-remodel
http://www.houzz.com/discussions/3579013/los-angeles-entry-hall
http://www.houzz.com/discussions/3592549/exterior-shots-of-a-whole-house-remodel-in-la
http://www.houzz.com/discussions/3607481/living-dining-rooms-become-a-library-and-formal-dining-room-in-la
http://www.houzz.com/discussions/3628842/bathroom-makeover-in-los-angeles-ca
http://www.houzz.com/discussions/3640770/sweet-dreams-la-bedroom-remodels
Exterior: Approved by the historical society as a Spanish Revival, the second story of this home was an addition. All of the windows and doors were replicated to match the original styling of the house. The roof is a combination of Gable and Hip and is made of red clay tile. The arched door and windows are typical of Spanish Revival. The home also features a Juliette Balcony and window.
Library / Living Room: The library offers Pocket Doors and custom bookcases.
Powder Room: This powder room has a black toilet and Herringbone travertine.
Kitchen: This kitchen was designed for someone who likes to cook! It features a Pot Filler, a peninsula and an island, a prep sink in the island, and cookbook storage on the end of the peninsula. The homeowners opted for a mix of stainless and paneled appliances. Although they have a formal dining room they wanted a casual breakfast area to enjoy informal meals with their grandchildren. The kitchen also utilizes a mix of recessed lighting and pendant lights. A wine refrigerator and outlets conveniently located on the island and around the backsplash are the modern updates that were important to the homeowners.
Master bath: The master bath enjoys both a soaking tub and a large shower with body sprayers and hand held. For privacy, the bidet was placed in a water closet next to the shower. There is plenty of counter space in this bathroom which even includes a makeup table.
Staircase: The staircase features a decorative niche
Upstairs master suite: The upstairs master suite features the Juliette balcony
Outside: Wanting to take advantage of southern California living the homeowners requested an outdoor kitchen complete with retractable awning. The fountain and lounging furniture keep it light.
Home gym: This gym comes completed with rubberized floor covering and dedicated bathroom. It also features its own HVAC system and wall mounted TV.
Санузел с врезной раковиной и столешницей из известняка – фото дизайна интерьера
3

