Санузел с ванной в нише и встроенной тумбой – фото дизайна интерьера
Сортировать:
Бюджет
Сортировать:Популярное за сегодня
121 - 140 из 6 861 фото
1 из 3

Kids bathroom update. Kept existing vanity. Used large porcelain tile for new countertop to reduce grout lines. New sink. Grey subway tile shower and new fixtures. Luxury vinyl tile flooring.

Master Bath Remodel showcases new vanity cabinets, linen closet, and countertops with top mount sink. Shower / Tub surround completed with a large white subway tile and a large Italian inspired mosaic wall niche. Tile floors tie all the elements together in this beautiful bathroom.
Client loved their beautiful bathroom remodel: "French Creek Designs was easy to work with and provided us with a quality product. Karen guided us in making choices for our bathroom remodels that are beautiful and functional. Their showroom is stocked with the latest designs and materials. Definitely would work with them in the future."
French Creek Designs Kitchen & Bath Design Center
Making Your Home Beautiful One Room at A Time…
French Creek Designs Kitchen & Bath Design Studio - where selections begin. Let us design and dream with you. Overwhelmed on where to start that home improvement, kitchen or bath project? Let our designers sit down with you and take the overwhelming out of the picture and assist in choosing your materials. Whether new construction, full remodel or just a partial remodel, we can help you to make it an enjoyable experience to design your dream space. Call to schedule your free design consultation today with one of our exceptional designers 307-337-4500.
#openforbusiness #casper #wyoming #casperbusiness #frenchcreekdesigns #shoplocal #casperwyoming #bathremodeling #bathdesigners #cabinets #countertops #knobsandpulls #sinksandfaucets #flooring #tileandmosiacs #homeimprovement #masterbath #guestbath #smallbath #luxurybath

This guest bathroom design in Odenton, MD is a cozy space perfect for guests or for a family bathroom. It features HomeCrest by MasterBrand Sedona maple cabinetry in a Cadet Blue finish. The cabinetry is accented by hardware in a brushed finish and a Q Quartz Calacatta Vicenza countertop. The vanity includes a Kohler Archer sink and Mirabelle Provincetown single hole faucet. It also incorporates a large mirror and a Quoizel 4 light vanity light, making it an ideal space to get ready for the day. This bathroom design includes a three wall alcove Kohler Archer soaker tub with armrests and lumbar support, perfect for a relaxing bath. The combination tub/shower also has a Mirabelle shower valve and Delta In2ition 2-in-1 multi-function shower with wall mounted shower arm. The sleek shower design includes gray glossy 4 x 16 subway tile with a Schluter brushed nickel edge and two larger shower shelves. Mirabelle Provincetown towel bar and ring offer ideally positioned places to hang towels. Anatolia Eramosa Silver 12 x 24 floor tile completes this design style. The total home project also included reconfiguring the hallway, master bath, and kitchen.

We completely updated this home from the outside to the inside. Every room was touched because the owner wanted to make it very sell-able. Our job was to lighten, brighten and do as many updates as we could on a shoe string budget. We started with the outside and we cleared the lakefront so that the lakefront view was open to the house. We also trimmed the large trees in the front and really opened the house up, before we painted the home and freshen up the landscaping. Inside we painted the house in a white duck color and updated the existing wood trim to a modern white color. We also installed shiplap on the TV wall and white washed the existing Fireplace brick. We installed lighting over the kitchen soffit as well as updated the can lighting. We then updated all 3 bathrooms. We finished it off with custom barn doors in the newly created office as well as the master bedroom. We completed the look with custom furniture!

Master bathroom with dual vanity has lovely built-in display/storage cabinet. Sliding pocket door partitions the toilet room. Norman Sizemore-Photographer

Пример оригинального дизайна: маленькая ванная комната в стиле неоклассика (современная классика) с фасадами с выступающей филенкой, синими фасадами, ванной в нише, душем над ванной, раздельным унитазом, белой плиткой, белыми стенами, полом из ламината, врезной раковиной, столешницей из искусственного кварца, бежевым полом, шторкой для ванной, белой столешницей, тумбой под одну раковину и встроенной тумбой для на участке и в саду
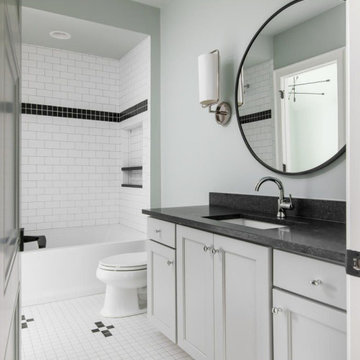
Источник вдохновения для домашнего уюта: ванная комната среднего размера в стиле неоклассика (современная классика) с фасадами в стиле шейкер, белыми фасадами, ванной в нише, душем в нише, унитазом-моноблоком, белой плиткой, плиткой кабанчик, белыми стенами, полом из керамогранита, врезной раковиной, столешницей из гранита, белым полом, шторкой для ванной, черной столешницей, тумбой под одну раковину, встроенной тумбой и нишей

Tile wainscot and floor with grey shaker vanity.
Стильный дизайн: ванная комната в стиле кантри с фасадами в стиле шейкер, серыми фасадами, ванной в нише, душем над ванной, раздельным унитазом, белой плиткой, керамической плиткой, серыми стенами, полом из мозаичной плитки, врезной раковиной, столешницей из гранита, разноцветным полом, шторкой для ванной, серой столешницей, нишей, тумбой под одну раковину и встроенной тумбой - последний тренд
Стильный дизайн: ванная комната в стиле кантри с фасадами в стиле шейкер, серыми фасадами, ванной в нише, душем над ванной, раздельным унитазом, белой плиткой, керамической плиткой, серыми стенами, полом из мозаичной плитки, врезной раковиной, столешницей из гранита, разноцветным полом, шторкой для ванной, серой столешницей, нишей, тумбой под одну раковину и встроенной тумбой - последний тренд

The guest bath at times will be used by up to twelve people. The tub/shower and watercloset are each behind their own doors to make sharing easier. An extra deep counter and ledge above provides space for guests to lay out toiletries.
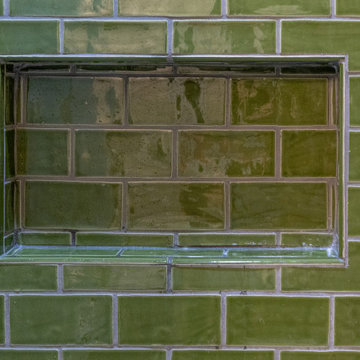
Beautiful master bath design with handcrafted green ceramic tile.
На фото: маленькая главная ванная комната в современном стиле с плоскими фасадами, серыми фасадами, ванной в нише, душем в нише, зеленой плиткой, керамической плиткой, полом из керамогранита, врезной раковиной, столешницей из искусственного кварца, шторкой для ванной, белой столешницей, тумбой под одну раковину и встроенной тумбой для на участке и в саду с
На фото: маленькая главная ванная комната в современном стиле с плоскими фасадами, серыми фасадами, ванной в нише, душем в нише, зеленой плиткой, керамической плиткой, полом из керамогранита, врезной раковиной, столешницей из искусственного кварца, шторкой для ванной, белой столешницей, тумбой под одну раковину и встроенной тумбой для на участке и в саду с
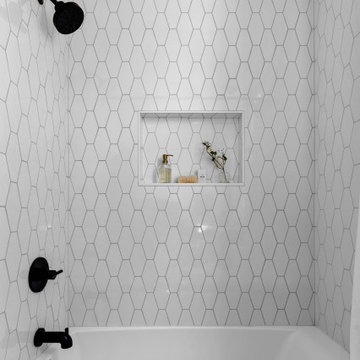
На фото: ванная комната в стиле модернизм с фасадами с утопленной филенкой, синими фасадами, ванной в нише, душем над ванной, унитазом-моноблоком, белой плиткой, бежевыми стенами, душевой кабиной, врезной раковиной, серым полом, шторкой для ванной, белой столешницей, нишей, тумбой под одну раковину и встроенной тумбой с
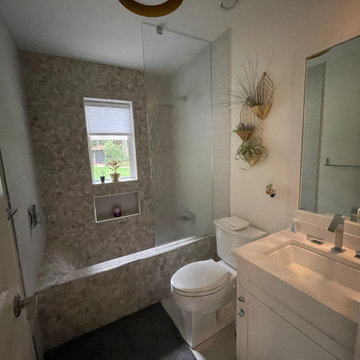
This small bathroom features a completely custom built tub. This tub was made out of Schluter board & tiled with a pebble mosaic. The niche and tub edges are trimmed with Schluter profile.
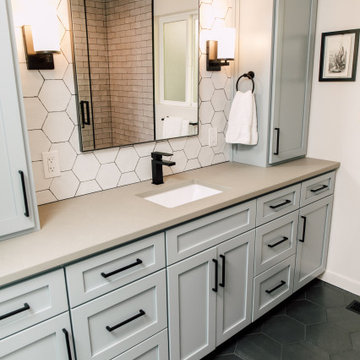
This hall bath needed an update. We went from old and dark to light and bright. Carrying some of the kitchen tile, using the same blue but in a lighter shade for the cabinets and the same quartz countertop in the bathroom gave it a cohesive look.

Newly remodeled bathroom with a bright and airy feel. Check out the floor tile design!
Источник вдохновения для домашнего уюта: детская ванная комната среднего размера в стиле неоклассика (современная классика) с фасадами с декоративным кантом, белыми фасадами, ванной в нише, душем над ванной, биде, белыми стенами, полом из мозаичной плитки, врезной раковиной, столешницей из бетона, серым полом, душем с раздвижными дверями, серой столешницей, тумбой под одну раковину и встроенной тумбой
Источник вдохновения для домашнего уюта: детская ванная комната среднего размера в стиле неоклассика (современная классика) с фасадами с декоративным кантом, белыми фасадами, ванной в нише, душем над ванной, биде, белыми стенами, полом из мозаичной плитки, врезной раковиной, столешницей из бетона, серым полом, душем с раздвижными дверями, серой столешницей, тумбой под одну раковину и встроенной тумбой
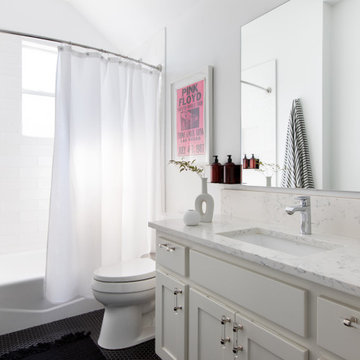
Свежая идея для дизайна: ванная комната в стиле неоклассика (современная классика) с фасадами в стиле шейкер, белыми фасадами, ванной в нише, душем над ванной, белой плиткой, белыми стенами, полом из мозаичной плитки, душевой кабиной, врезной раковиной, черным полом, шторкой для ванной, белой столешницей, тумбой под одну раковину, встроенной тумбой и сводчатым потолком - отличное фото интерьера
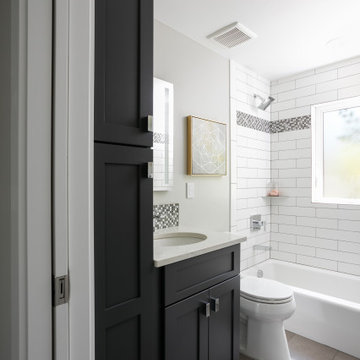
Modern yet neutral bathroom remodel featuring subway tile and a glass tile accent strip.
На фото: детская ванная комната среднего размера в стиле неоклассика (современная классика) с фасадами в стиле шейкер, черными фасадами, ванной в нише, душем над ванной, унитазом-моноблоком, серой плиткой, стеклянной плиткой, серыми стенами, полом из керамогранита, врезной раковиной, столешницей из искусственного кварца, бежевым полом, душем с раздвижными дверями, белой столешницей, тумбой под одну раковину и встроенной тумбой
На фото: детская ванная комната среднего размера в стиле неоклассика (современная классика) с фасадами в стиле шейкер, черными фасадами, ванной в нише, душем над ванной, унитазом-моноблоком, серой плиткой, стеклянной плиткой, серыми стенами, полом из керамогранита, врезной раковиной, столешницей из искусственного кварца, бежевым полом, душем с раздвижными дверями, белой столешницей, тумбой под одну раковину и встроенной тумбой

blue and white master bath with patterned tile and accessible shower stall/toilet room, deep soaking tub
Пример оригинального дизайна: главная ванная комната среднего размера в стиле неоклассика (современная классика) с фасадами в стиле шейкер, белыми фасадами, ванной в нише, душем без бортиков, унитазом-моноблоком, синей плиткой, керамогранитной плиткой, серыми стенами, полом из керамогранита, врезной раковиной, столешницей из кварцита, разноцветным полом, открытым душем, белой столешницей, сиденьем для душа, тумбой под две раковины и встроенной тумбой
Пример оригинального дизайна: главная ванная комната среднего размера в стиле неоклассика (современная классика) с фасадами в стиле шейкер, белыми фасадами, ванной в нише, душем без бортиков, унитазом-моноблоком, синей плиткой, керамогранитной плиткой, серыми стенами, полом из керамогранита, врезной раковиной, столешницей из кварцита, разноцветным полом, открытым душем, белой столешницей, сиденьем для душа, тумбой под две раковины и встроенной тумбой

Bathroom is right off the bedroom of this clients college aged daughter.
Идея дизайна: маленькая детская ванная комната в скандинавском стиле с фасадами в стиле шейкер, синими фасадами, ванной в нише, душем над ванной, раздельным унитазом, серой плиткой, керамогранитной плиткой, белыми стенами, полом из керамогранита, врезной раковиной, столешницей из искусственного кварца, бежевым полом, душем с раздвижными дверями, серой столешницей, нишей, тумбой под одну раковину и встроенной тумбой для на участке и в саду
Идея дизайна: маленькая детская ванная комната в скандинавском стиле с фасадами в стиле шейкер, синими фасадами, ванной в нише, душем над ванной, раздельным унитазом, серой плиткой, керамогранитной плиткой, белыми стенами, полом из керамогранита, врезной раковиной, столешницей из искусственного кварца, бежевым полом, душем с раздвижными дверями, серой столешницей, нишей, тумбой под одну раковину и встроенной тумбой для на участке и в саду
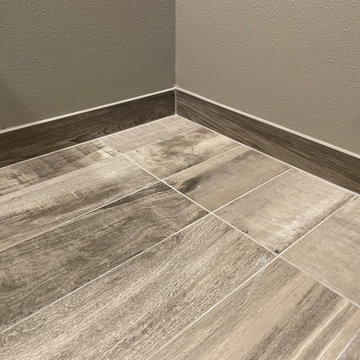
Custom Surface Solutions (www.css-tile.com) - Owner Craig Thompson (512) 966-8296. This project shows a complete remodel of a Guest Bathroom.. New Kohler Soaker Tub with Delta Ashlyn shower faucet and multi-function head. New Vanity with 36" sink base and 15" Drawer Base cabinet. Tebas Black Granite countertop. Miseno 21" undermount sink, Delta Ashlyn Single Hole faucet. 12 x 24 Quartzite Iron tile using vertical aligned layout pattern. Gray wood grain 8 x 40 plank floor tile using aligned layout pattern.

Источник вдохновения для домашнего уюта: маленькая ванная комната в стиле модернизм с плоскими фасадами, светлыми деревянными фасадами, ванной в нише, душем над ванной, унитазом-моноблоком, белой плиткой, белыми стенами, врезной раковиной, столешницей из кварцита, белой столешницей, нишей, тумбой под одну раковину, встроенной тумбой и балками на потолке для на участке и в саду
Санузел с ванной в нише и встроенной тумбой – фото дизайна интерьера
7

