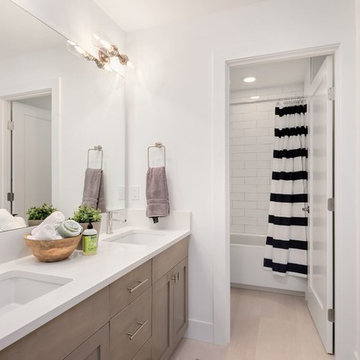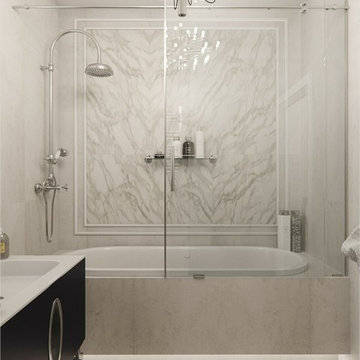Санузел с ванной в нише и столешницей из искусственного камня – фото дизайна интерьера
Сортировать:
Бюджет
Сортировать:Популярное за сегодня
61 - 80 из 6 337 фото
1 из 3
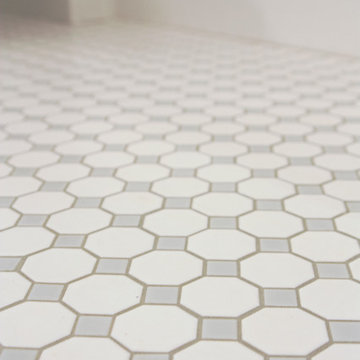
Источник вдохновения для домашнего уюта: главная ванная комната среднего размера в стиле кантри с фасадами в стиле шейкер, белыми фасадами, ванной в нише, душем в нише, унитазом-моноблоком, черно-белой плиткой, плиткой кабанчик, серыми стенами, полом из линолеума, накладной раковиной и столешницей из искусственного камня
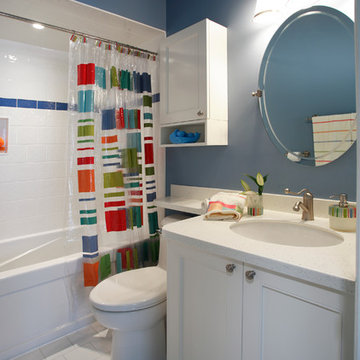
White and blue are a classic design combination and we felt done in this fresh way made this room work for the children and family guests. The dark blue glass tile is a fun accent but will look classic for years. The colourful accessories are perfect for the children and are contemporary enough to appeal to adults as well. White tiles, fixtures and cabinetry makes this space feel larger than it’s actual footprint. The white also helps keep it light and airy. Additional lighting was added in the tub area for evening tub time and showers too. The built-in niche keeps essentials handy. The additional counter space and cabinet add storage as well. The mirror can even be tilted so little faces can brush their own hair.
john trigiani photography

Bathroom with furniture style custom cabinets. Notice the tile niche and accent tiles. Part of whole house remodel. Notice vertical subway tile.
Источник вдохновения для домашнего уюта: ванная комната среднего размера в современном стиле с врезной раковиной, фасадами островного типа, фасадами цвета дерева среднего тона, столешницей из искусственного камня, ванной в нише, душем над ванной, унитазом-моноблоком, бежевой плиткой, керамогранитной плиткой, белыми стенами и полом из керамогранита
Источник вдохновения для домашнего уюта: ванная комната среднего размера в современном стиле с врезной раковиной, фасадами островного типа, фасадами цвета дерева среднего тона, столешницей из искусственного камня, ванной в нише, душем над ванной, унитазом-моноблоком, бежевой плиткой, керамогранитной плиткой, белыми стенами и полом из керамогранита
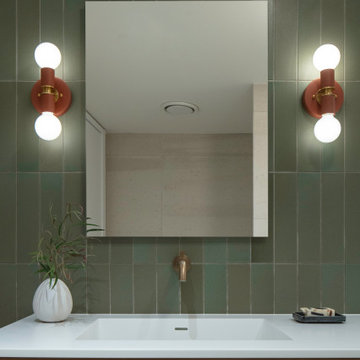
На фото: ванная комната в стиле ретро с плоскими фасадами, фасадами цвета дерева среднего тона, ванной в нише, душем над ванной, зеленой плиткой, керамической плиткой, полом из керамогранита, душевой кабиной, монолитной раковиной, столешницей из искусственного камня, шторкой для ванной, белой столешницей, тумбой под две раковины и подвесной тумбой

The guest bath at times will be used by up to twelve people. The tub/shower and watercloset are each behind their own doors to make sharing easier. An extra deep counter and ledge above provides space for guests to lay out toiletries.

Main floor bathroom with wood vanity and black accents
На фото: маленькая ванная комната в современном стиле с фасадами в стиле шейкер, фасадами цвета дерева среднего тона, ванной в нише, душем над ванной, раздельным унитазом, зеленой плиткой, керамической плиткой, белыми стенами, полом из керамической плитки, врезной раковиной, столешницей из искусственного камня, серым полом, шторкой для ванной, белой столешницей, нишей, тумбой под одну раковину и напольной тумбой для на участке и в саду с
На фото: маленькая ванная комната в современном стиле с фасадами в стиле шейкер, фасадами цвета дерева среднего тона, ванной в нише, душем над ванной, раздельным унитазом, зеленой плиткой, керамической плиткой, белыми стенами, полом из керамической плитки, врезной раковиной, столешницей из искусственного камня, серым полом, шторкой для ванной, белой столешницей, нишей, тумбой под одну раковину и напольной тумбой для на участке и в саду с
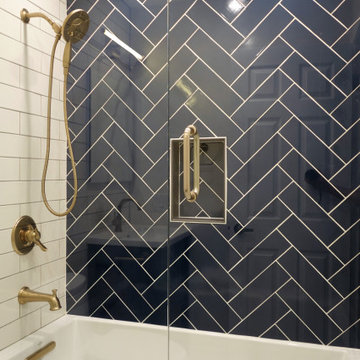
Designed-build by Kitchen Inspiration
Mid-Century Modern Bathroom with blue herringbone & white subway tiles.
На фото: маленькая ванная комната в стиле ретро с фасадами с утопленной филенкой, синими фасадами, ванной в нише, душем над ванной, унитазом-моноблоком, синей плиткой, керамической плиткой, белыми стенами, полом из керамогранита, душевой кабиной, монолитной раковиной, столешницей из искусственного камня, серым полом, душем с распашными дверями, белой столешницей, тумбой под одну раковину и напольной тумбой для на участке и в саду
На фото: маленькая ванная комната в стиле ретро с фасадами с утопленной филенкой, синими фасадами, ванной в нише, душем над ванной, унитазом-моноблоком, синей плиткой, керамической плиткой, белыми стенами, полом из керамогранита, душевой кабиной, монолитной раковиной, столешницей из искусственного камня, серым полом, душем с распашными дверями, белой столешницей, тумбой под одну раковину и напольной тумбой для на участке и в саду
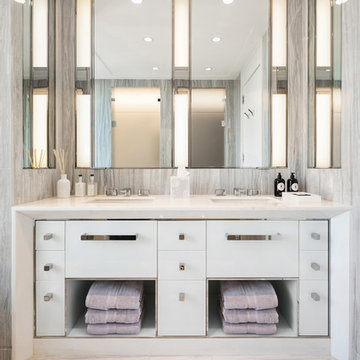
The impressively luxurious The Kent Codominiums located on the Upper East Side of New York City feature a host of Ciot products.
На фото: большая главная ванная комната в современном стиле с плоскими фасадами, белыми фасадами, серыми стенами, врезной раковиной, серым полом, белой столешницей, ванной в нише, серой плиткой, полом из керамогранита, столешницей из искусственного камня и зеркалом с подсветкой с
На фото: большая главная ванная комната в современном стиле с плоскими фасадами, белыми фасадами, серыми стенами, врезной раковиной, серым полом, белой столешницей, ванной в нише, серой плиткой, полом из керамогранита, столешницей из искусственного камня и зеркалом с подсветкой с
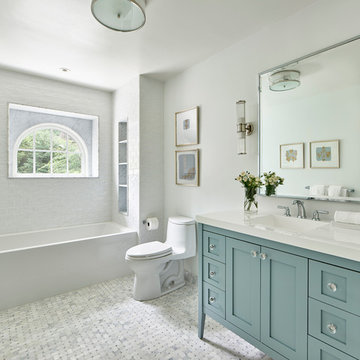
This hall bath has been beautifully renovated with marble tiled flooring and contemporary fixtures.
Пример оригинального дизайна: большая главная ванная комната в стиле неоклассика (современная классика) с фасадами в стиле шейкер, бирюзовыми фасадами, ванной в нише, душем над ванной, унитазом-моноблоком, белой плиткой, керамогранитной плиткой, белыми стенами, мраморным полом, монолитной раковиной, столешницей из искусственного камня, белым полом, открытым душем и белой столешницей
Пример оригинального дизайна: большая главная ванная комната в стиле неоклассика (современная классика) с фасадами в стиле шейкер, бирюзовыми фасадами, ванной в нише, душем над ванной, унитазом-моноблоком, белой плиткой, керамогранитной плиткой, белыми стенами, мраморным полом, монолитной раковиной, столешницей из искусственного камня, белым полом, открытым душем и белой столешницей

Дизайнер - Татьяна Архипова, фотограф - Михаил Лоскутов.
Стильный дизайн: главная ванная комната среднего размера в стиле неоклассика (современная классика) с серой плиткой, керамогранитной плиткой, полом из керамогранита, столешницей из искусственного камня, разноцветным полом, бежевой столешницей, ванной в нише, фасадами в стиле шейкер, синими фасадами, серыми стенами и окном - последний тренд
Стильный дизайн: главная ванная комната среднего размера в стиле неоклассика (современная классика) с серой плиткой, керамогранитной плиткой, полом из керамогранита, столешницей из искусственного камня, разноцветным полом, бежевой столешницей, ванной в нише, фасадами в стиле шейкер, синими фасадами, серыми стенами и окном - последний тренд
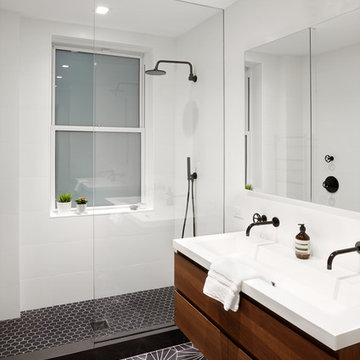
Jon Shireman Photography
На фото: главная ванная комната среднего размера в стиле модернизм с плоскими фасадами, фасадами цвета дерева среднего тона, ванной в нише, открытым душем, инсталляцией, белой плиткой, плиткой кабанчик, белыми стенами, полом из цементной плитки, монолитной раковиной, столешницей из искусственного камня и черным полом
На фото: главная ванная комната среднего размера в стиле модернизм с плоскими фасадами, фасадами цвета дерева среднего тона, ванной в нише, открытым душем, инсталляцией, белой плиткой, плиткой кабанчик, белыми стенами, полом из цементной плитки, монолитной раковиной, столешницей из искусственного камня и черным полом
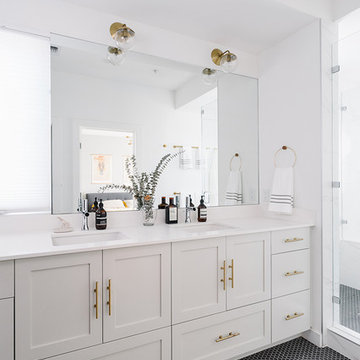
Completed in 2015, this project incorporates a Scandinavian vibe to enhance the modern architecture and farmhouse details. The vision was to create a balanced and consistent design to reflect clean lines and subtle rustic details, which creates a calm sanctuary. The whole home is not based on a design aesthetic, but rather how someone wants to feel in a space, specifically the feeling of being cozy, calm, and clean. This home is an interpretation of modern design without focusing on one specific genre; it boasts a midcentury master bedroom, stark and minimal bathrooms, an office that doubles as a music den, and modern open concept on the first floor. It’s the winner of the 2017 design award from the Austin Chapter of the American Institute of Architects and has been on the Tribeza Home Tour; in addition to being published in numerous magazines such as on the cover of Austin Home as well as Dwell Magazine, the cover of Seasonal Living Magazine, Tribeza, Rue Daily, HGTV, Hunker Home, and other international publications.
----
Featured on Dwell!
https://www.dwell.com/article/sustainability-is-the-centerpiece-of-this-new-austin-development-071e1a55
---
Project designed by the Atomic Ranch featured modern designers at Breathe Design Studio. From their Austin design studio, they serve an eclectic and accomplished nationwide clientele including in Palm Springs, LA, and the San Francisco Bay Area.
For more about Breathe Design Studio, see here: https://www.breathedesignstudio.com/
To learn more about this project, see here: https://www.breathedesignstudio.com/scandifarmhouse
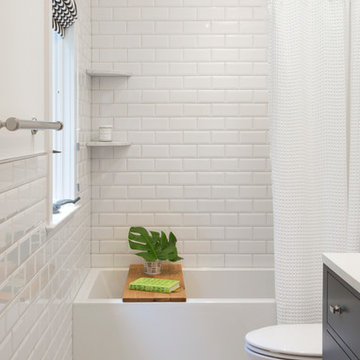
Courtney Apple Photography
Источник вдохновения для домашнего уюта: маленькая ванная комната в стиле кантри с плоскими фасадами, серыми фасадами, ванной в нише, душем над ванной, раздельным унитазом, белой плиткой, керамической плиткой, белыми стенами, полом из керамогранита, врезной раковиной, столешницей из искусственного камня и душевой кабиной для на участке и в саду
Источник вдохновения для домашнего уюта: маленькая ванная комната в стиле кантри с плоскими фасадами, серыми фасадами, ванной в нише, душем над ванной, раздельным унитазом, белой плиткой, керамической плиткой, белыми стенами, полом из керамогранита, врезной раковиной, столешницей из искусственного камня и душевой кабиной для на участке и в саду
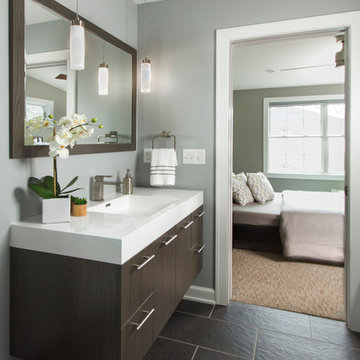
Пример оригинального дизайна: главная ванная комната среднего размера в стиле неоклассика (современная классика) с серыми стенами, серой плиткой, плоскими фасадами, темными деревянными фасадами, ванной в нише, душем над ванной, раздельным унитазом, монолитной раковиной, столешницей из искусственного камня, каменной плиткой и полом из сланца
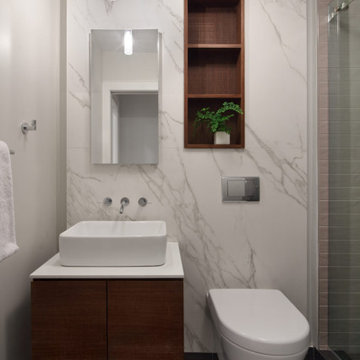
Winner of a NYC Landmarks Conservancy Award for historic preservation, the George B. and Susan Elkins house, dating to approximately 1852, was painstakingly restored, enlarged and modernized in 2019. This building, the oldest remaining house in Crown Heights, Brooklyn, has been recognized by the NYC Landmarks Commission as an Individual Landmark and is on the National Register of Historic Places.
The house was essentially a ruin prior to the renovation. Interiors had been gutted, there were gaping holes in the roof and the exterior was badly damaged and covered with layers of non-historic siding.
The exterior was completely restored to historically-accurate condition and the extensions at the sides were designed to be distinctly modern but deferential to the historic facade. The new interiors are thoroughly modern and many of the finishes utilize materials reclaimed during demolition.

Les chambres de toute la famille ont été pensées pour être le plus ludiques possible. En quête de bien-être, les propriétaire souhaitaient créer un nid propice au repos et conserver une palette de matériaux naturels et des couleurs douces. Un défi relevé avec brio !
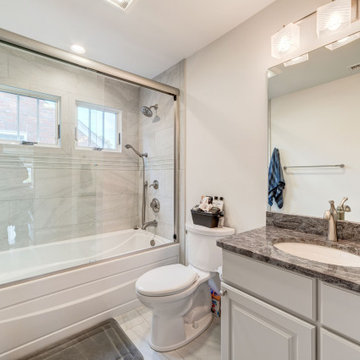
На фото: ванная комната среднего размера в стиле неоклассика (современная классика) с фасадами с выступающей филенкой, белыми фасадами, ванной в нише, душем над ванной, раздельным унитазом, серой плиткой, керамогранитной плиткой, серыми стенами, полом из керамогранита, врезной раковиной, столешницей из искусственного камня, серым полом, душем с раздвижными дверями и серой столешницей
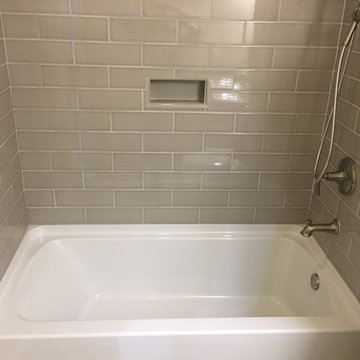
Update bathroom with new taupe tiles, deeper tub, and new fixtures.
Источник вдохновения для домашнего уюта: маленькая ванная комната в стиле неоклассика (современная классика) с фасадами в стиле шейкер, темными деревянными фасадами, ванной в нише, раздельным унитазом, бежевой плиткой, бежевыми стенами, полом из керамической плитки, душевой кабиной, монолитной раковиной, столешницей из искусственного камня, бежевым полом, шторкой для ванной и серой столешницей для на участке и в саду
Источник вдохновения для домашнего уюта: маленькая ванная комната в стиле неоклассика (современная классика) с фасадами в стиле шейкер, темными деревянными фасадами, ванной в нише, раздельным унитазом, бежевой плиткой, бежевыми стенами, полом из керамической плитки, душевой кабиной, монолитной раковиной, столешницей из искусственного камня, бежевым полом, шторкой для ванной и серой столешницей для на участке и в саду
Санузел с ванной в нише и столешницей из искусственного камня – фото дизайна интерьера
4


