Санузел с ванной в нише и серыми стенами – фото дизайна интерьера
Сортировать:
Бюджет
Сортировать:Популярное за сегодня
141 - 160 из 15 779 фото
1 из 3
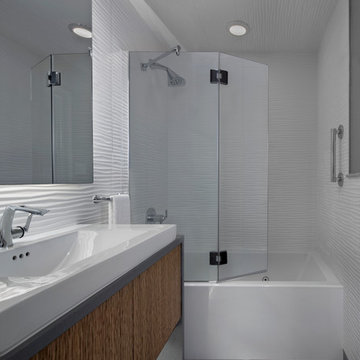
Идея дизайна: маленькая ванная комната в стиле модернизм с плоскими фасадами, фасадами цвета дерева среднего тона, ванной в нише, душем над ванной, инсталляцией, белой плиткой, керамической плиткой, серыми стенами, мраморным полом, душевой кабиной, настольной раковиной и столешницей из искусственного камня для на участке и в саду
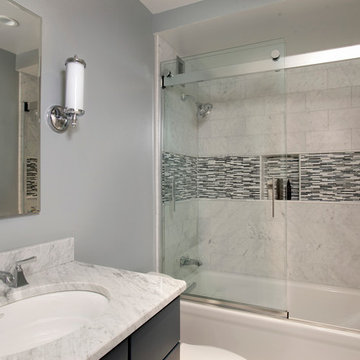
Sophisticated Carrara marble bathroom. Kohler's Memoirs collection was used for all the faucets and fixtures. The new Choreograph grab bar looks like a barre and also doubles as a soap/shampoo rail. Carrara marble 6" x 12" tiles on the wall, 3" x 12" herringbone pattern on the floor and a single slab on the vanity. Sea salt oval cast iron sink.
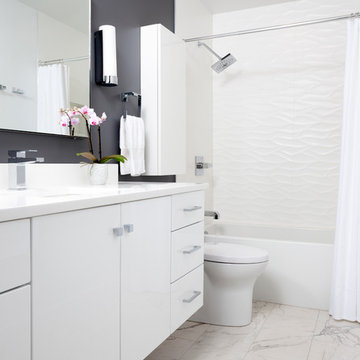
Porcelanosa’s dimensional wall tiles create a focal point in this exquisite bathroom renovation. The full-height textured shower wall takes advantage of the tall ceilings and makes the space feel more expansive. The classic look of Calacatta marble – realistically rendered in a low-maintenance porcelain tile – acts as a counterpoint to the bathroom’s modern elements, including the high-gloss floating vanity, sleek soaking tub and polished chrome fixtures. The dark gray accent wall adds contrast and dramatic effect to this modern bath makeover.
Stacy Zarin Goldberg Photography
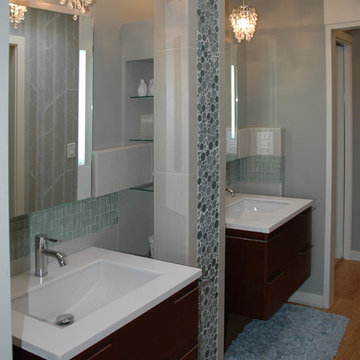
Bozurka Pejcic-Morrison
Идея дизайна: маленькая главная ванная комната в стиле неоклассика (современная классика) с плоскими фасадами, темными деревянными фасадами, ванной в нише, душем в нише, унитазом-моноблоком, синей плиткой, стеклянной плиткой, серыми стенами, полом из бамбука, подвесной раковиной и столешницей из кварцита для на участке и в саду
Идея дизайна: маленькая главная ванная комната в стиле неоклассика (современная классика) с плоскими фасадами, темными деревянными фасадами, ванной в нише, душем в нише, унитазом-моноблоком, синей плиткой, стеклянной плиткой, серыми стенами, полом из бамбука, подвесной раковиной и столешницей из кварцита для на участке и в саду

Renovated bathroom "After" photo of a gut renovation of a 1960's apartment on Central Park West, New York
Photo: Elizabeth Dooley
Источник вдохновения для домашнего уюта: маленькая ванная комната в классическом стиле с фасадами с утопленной филенкой, белыми фасадами, ванной в нише, душем над ванной, серой плиткой, каменной плиткой, серыми стенами, полом из мозаичной плитки, душевой кабиной и раковиной с пьедесталом для на участке и в саду
Источник вдохновения для домашнего уюта: маленькая ванная комната в классическом стиле с фасадами с утопленной филенкой, белыми фасадами, ванной в нише, душем над ванной, серой плиткой, каменной плиткой, серыми стенами, полом из мозаичной плитки, душевой кабиной и раковиной с пьедесталом для на участке и в саду
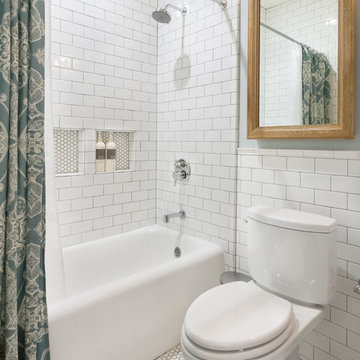
This bathroom renovation involved the relocation of the entry door to maximize usable space and overall function. the design uses traditional design to update this timeless design.
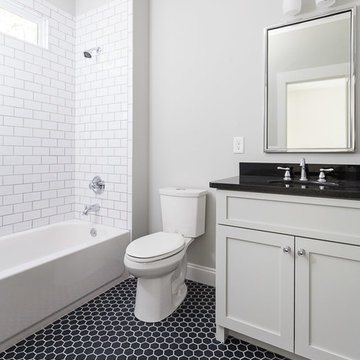
Пример оригинального дизайна: ванная комната среднего размера в классическом стиле с фасадами в стиле шейкер, серыми фасадами, ванной в нише, душем над ванной, раздельным унитазом, белой плиткой, плиткой кабанчик, серыми стенами, полом из керамогранита, душевой кабиной, врезной раковиной, столешницей из искусственного камня, черным полом и черной столешницей
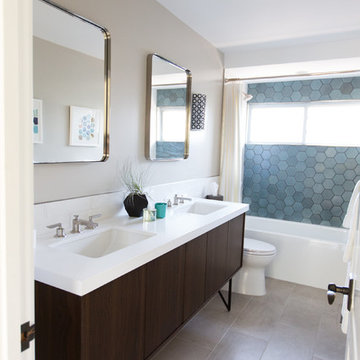
Kim Serveau Photography
Пример оригинального дизайна: детская ванная комната среднего размера в стиле ретро с врезной раковиной, плоскими фасадами, темными деревянными фасадами, столешницей из искусственного кварца, ванной в нише, душем над ванной, унитазом-моноблоком, серыми стенами, полом из керамической плитки и серой плиткой
Пример оригинального дизайна: детская ванная комната среднего размера в стиле ретро с врезной раковиной, плоскими фасадами, темными деревянными фасадами, столешницей из искусственного кварца, ванной в нише, душем над ванной, унитазом-моноблоком, серыми стенами, полом из керамической плитки и серой плиткой
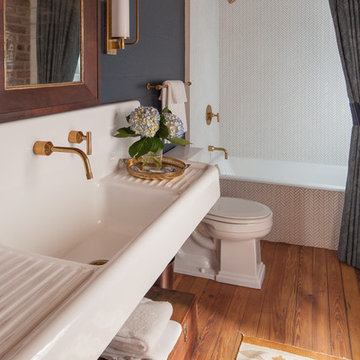
На фото: ванная комната в классическом стиле с монолитной раковиной, ванной в нише, душем над ванной, белой плиткой, плиткой мозаикой, серыми стенами и паркетным полом среднего тона с
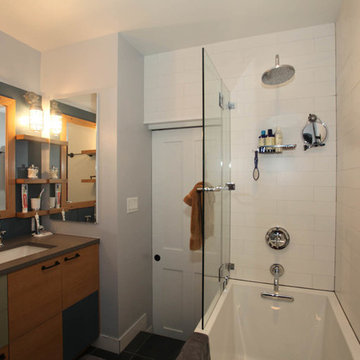
This compact bath is a total renovation to replace old, non-functioning fixtures and plumbing. We replaced it with a timeless design of white tiles and stainless fixtures. The cabinetry is painted in the same style as the kitchen to continue the flow throughout the apartment. Thanks to Caroline Owens for her pictures.
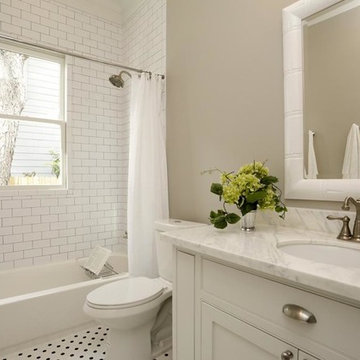
На фото: ванная комната среднего размера в классическом стиле с врезной раковиной, фасадами в стиле шейкер, белыми фасадами, мраморной столешницей, ванной в нише, душем над ванной, раздельным унитазом, белой плиткой, керамической плиткой, серыми стенами, полом из керамогранита и душевой кабиной с
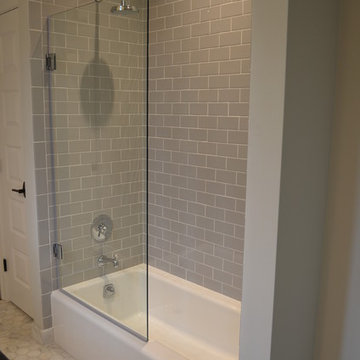
LQDesign Studio, LLC
На фото: ванная комната среднего размера в стиле неоклассика (современная классика) с врезной раковиной, плоскими фасадами, белыми фасадами, ванной в нише, серой плиткой и серыми стенами с
На фото: ванная комната среднего размера в стиле неоклассика (современная классика) с врезной раковиной, плоскими фасадами, белыми фасадами, ванной в нише, серой плиткой и серыми стенами с
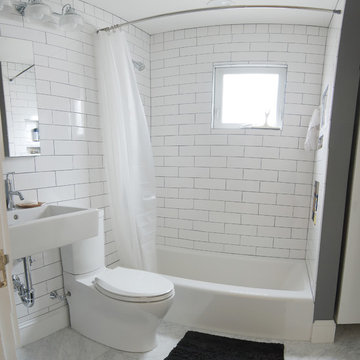
Brendan Cox, Elizabeth Cox
Свежая идея для дизайна: маленькая ванная комната в стиле модернизм с подвесной раковиной, ванной в нише, душем над ванной, раздельным унитазом, белой плиткой, плиткой кабанчик, серыми стенами и мраморным полом для на участке и в саду - отличное фото интерьера
Свежая идея для дизайна: маленькая ванная комната в стиле модернизм с подвесной раковиной, ванной в нише, душем над ванной, раздельным унитазом, белой плиткой, плиткой кабанчик, серыми стенами и мраморным полом для на участке и в саду - отличное фото интерьера
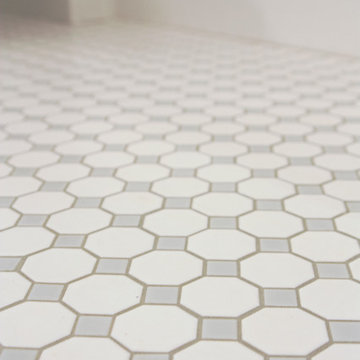
Источник вдохновения для домашнего уюта: главная ванная комната среднего размера в стиле кантри с фасадами в стиле шейкер, белыми фасадами, ванной в нише, душем в нише, унитазом-моноблоком, черно-белой плиткой, плиткой кабанчик, серыми стенами, полом из линолеума, накладной раковиной и столешницей из искусственного камня
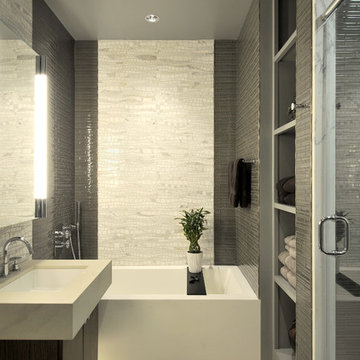
Our Musee and Opera Glass collections brings sophistication to this New York City bathroom, designed by Carol Kurth Interiors.
Designed by Carol Kurth Interiors, LTD

Relocating to Portland, Oregon from California, this young family immediately hired Amy to redesign their newly purchased home to better fit their needs. The project included updating the kitchen, hall bath, and adding an en suite to their master bedroom. Removing a wall between the kitchen and dining allowed for additional counter space and storage along with improved traffic flow and increased natural light to the heart of the home. This galley style kitchen is focused on efficiency and functionality through custom cabinets with a pantry boasting drawer storage topped with quartz slab for durability, pull-out storage accessories throughout, deep drawers, and a quartz topped coffee bar/ buffet facing the dining area. The master bath and hall bath were born out of a single bath and a closet. While modest in size, the bathrooms are filled with functionality and colorful design elements. Durable hex shaped porcelain tiles compliment the blue vanities topped with white quartz countertops. The shower and tub are both tiled in handmade ceramic tiles, bringing much needed texture and movement of light to the space. The hall bath is outfitted with a toe-kick pull-out step for the family’s youngest member!

Designer: Honeycomb Home Design
Photographer: Marcel Alain
This new home features open beam ceilings and a ranch style feel with contemporary elements.
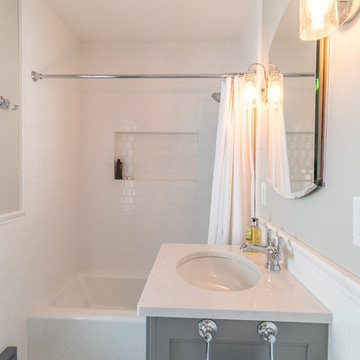
This family and had been living in their 1917 Tangletown neighborhood, Minneapolis home for over two years and it wasn’t meeting their needs.
The lack of AC in the bathroom was an issue, the bathtub leaked frequently, and their lack of a shower made it difficult for them to use the space well. After researching Design/Build firms, they came to Castle on the recommendations from others.
Wanting a clean “canvas” to work with, Castle removed all the flooring, plaster walls, tiles, plumbing and electrical fixtures. We replaced the existing window with a beautiful Marvin Integrity window with privacy glass to match the rest of the home.
A bath fan was added as well as a much smaller radiator. Castle installed a new cast iron bathtub, tub filler, hand shower, new custom vanity from the Woodshop of Avon with Cambria Weybourne countertop and a recessed medicine cabinet. Wall sconces from Creative lighting add personality to the space.
The entire space feels charming with all new traditional black and white hexagon floor tile, tiled shower niche, white subway tile bath tub surround, tile wainscoting and custom shelves above the toilet.
Just outside the bathroom, Castle also installed an attic access ladder in their hallway, that is not only functional, but aesthetically pleasing.
Come see this project on the 2018 Castle Educational Home Tour, September 29 – 30, 2018.
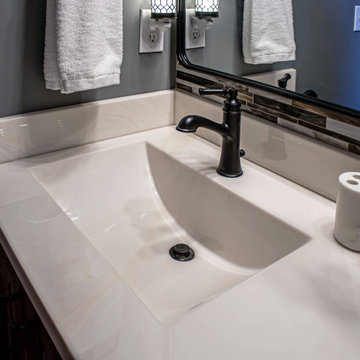
This guest bathroom was updated with a Medallion Full Overlay Brookhill Raised Panel vanity in the Rumberry stain finish. A corner wall cabinet in the toilet/tub room includes clear glass doors. The countertop is Cultured Marble Venetian Alabaster with two integrated wave bowls. Triangular corner cabinet top with full height backsplash installed on corner wall cabinet. Moen Dartmoor Collection in Matte Black finish includes (2) single handle faucets, (2) towel rings, 24” towel bar, robe hook, toilet paper holder, curved shower curtain rod and rings, 4-function handshower on slide bar and toilet tank lever. Kohler Cimarron comfort toilet. Entity white 32” x 60” left hand tub. Installed above the vanity wall is Baroque Corallo Stained Glass mosaic random strip tile. On the tub walls is Swiss II porcelain wall tile 11 x 23 installed to the ceiling. Homecrest Havasu Luxury Series vinyl plank 7” x 60” flooring.

A contemporary master bathroom and dressng area with mixed metals of brass and chrome with a warm Walnut wood, and pops of green
Идея дизайна: большая главная ванная комната в современном стиле с плоскими фасадами, фасадами цвета дерева среднего тона, ванной в нише, душем в нише, унитазом-моноблоком, разноцветной плиткой, керамогранитной плиткой, полом из керамогранита, раковиной с несколькими смесителями, столешницей из искусственного кварца, серым полом, душем с распашными дверями, белой столешницей, нишей, тумбой под одну раковину, встроенной тумбой и серыми стенами
Идея дизайна: большая главная ванная комната в современном стиле с плоскими фасадами, фасадами цвета дерева среднего тона, ванной в нише, душем в нише, унитазом-моноблоком, разноцветной плиткой, керамогранитной плиткой, полом из керамогранита, раковиной с несколькими смесителями, столешницей из искусственного кварца, серым полом, душем с распашными дверями, белой столешницей, нишей, тумбой под одну раковину, встроенной тумбой и серыми стенами
Санузел с ванной в нише и серыми стенами – фото дизайна интерьера
8

