Санузел с ванной в нише и полом из линолеума – фото дизайна интерьера
Сортировать:
Бюджет
Сортировать:Популярное за сегодня
101 - 120 из 341 фото
1 из 3
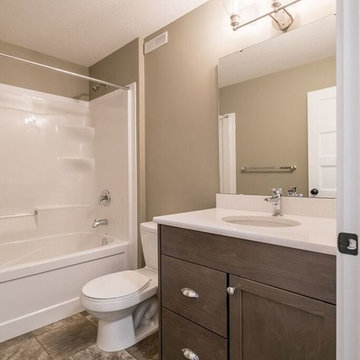
The main bathroom in the Darling, finishes are all standard and still beautiful.
Источник вдохновения для домашнего уюта: детская ванная комната среднего размера в стиле кантри с фасадами с утопленной филенкой, коричневыми фасадами, ванной в нише, душем над ванной, раздельным унитазом, бежевыми стенами, полом из линолеума, врезной раковиной, столешницей из кварцита, серым полом и шторкой для ванной
Источник вдохновения для домашнего уюта: детская ванная комната среднего размера в стиле кантри с фасадами с утопленной филенкой, коричневыми фасадами, ванной в нише, душем над ванной, раздельным унитазом, бежевыми стенами, полом из линолеума, врезной раковиной, столешницей из кварцита, серым полом и шторкой для ванной
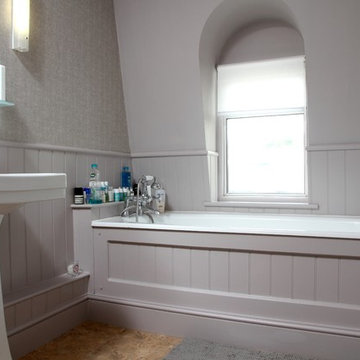
The master bathroom was given a feature wall in a Tektura faux snakeskin wallpaper to give the room a little bit of excitement up close.
Photo: Tony Timmington
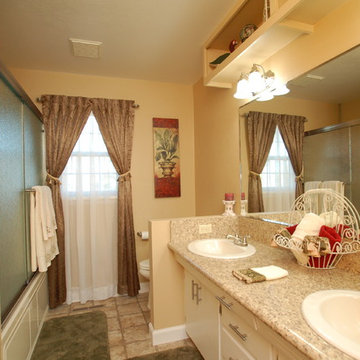
New bathtub with cultured stone surround, rain glass shower door, vinyl flooring, laminate countertop with new fixtures, painted cabinets and modified upper cabinets open up this main bath in 1970s home.
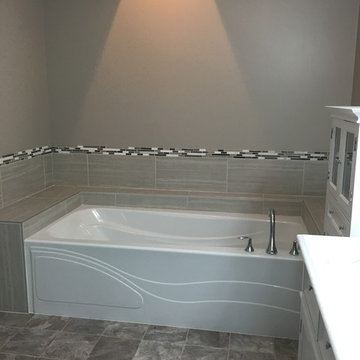
Bathroom remodel
Свежая идея для дизайна: главная ванная комната среднего размера в современном стиле с фасадами с утопленной филенкой, белыми фасадами, ванной в нише, душем в нише, раздельным унитазом, разноцветной плиткой, плиткой мозаикой, серыми стенами, полом из линолеума, монолитной раковиной и столешницей из искусственного кварца - отличное фото интерьера
Свежая идея для дизайна: главная ванная комната среднего размера в современном стиле с фасадами с утопленной филенкой, белыми фасадами, ванной в нише, душем в нише, раздельным унитазом, разноцветной плиткой, плиткой мозаикой, серыми стенами, полом из линолеума, монолитной раковиной и столешницей из искусственного кварца - отличное фото интерьера
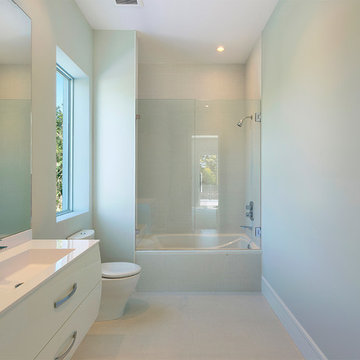
Bathroom
На фото: главная ванная комната среднего размера в стиле модернизм с плоскими фасадами, бежевыми фасадами, ванной в нише, душем над ванной, унитазом-моноблоком, бежевой плиткой, керамогранитной плиткой, зелеными стенами, полом из линолеума, монолитной раковиной, столешницей из искусственного камня, бежевым полом, душем с распашными дверями и белой столешницей с
На фото: главная ванная комната среднего размера в стиле модернизм с плоскими фасадами, бежевыми фасадами, ванной в нише, душем над ванной, унитазом-моноблоком, бежевой плиткой, керамогранитной плиткой, зелеными стенами, полом из линолеума, монолитной раковиной, столешницей из искусственного камня, бежевым полом, душем с распашными дверями и белой столешницей с
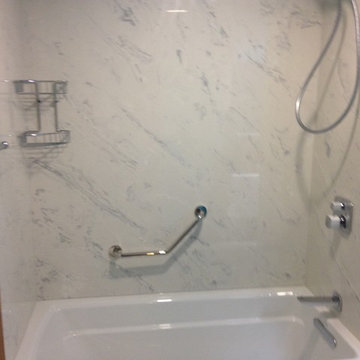
Hans Grohe tub/shower valve
Maax soaking bathtub
На фото: главная ванная комната среднего размера в стиле модернизм с стеклянными фасадами, белыми фасадами, ванной в нише, душем над ванной, раздельным унитазом, зелеными стенами, полом из линолеума, врезной раковиной и столешницей из искусственного камня с
На фото: главная ванная комната среднего размера в стиле модернизм с стеклянными фасадами, белыми фасадами, ванной в нише, душем над ванной, раздельным унитазом, зелеными стенами, полом из линолеума, врезной раковиной и столешницей из искусственного камня с
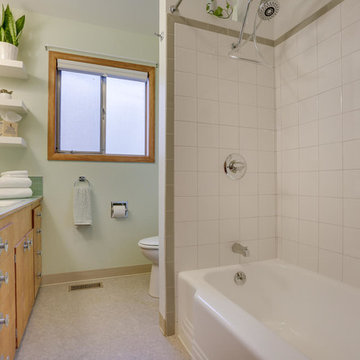
REpixs.com
Пример оригинального дизайна: главная ванная комната среднего размера в стиле ретро с плоскими фасадами, фасадами цвета дерева среднего тона, ванной в нише, душем над ванной, раздельным унитазом, серой плиткой, керамической плиткой, зелеными стенами, полом из линолеума, накладной раковиной, столешницей из ламината, зеленым полом и шторкой для ванной
Пример оригинального дизайна: главная ванная комната среднего размера в стиле ретро с плоскими фасадами, фасадами цвета дерева среднего тона, ванной в нише, душем над ванной, раздельным унитазом, серой плиткой, керамической плиткой, зелеными стенами, полом из линолеума, накладной раковиной, столешницей из ламината, зеленым полом и шторкой для ванной
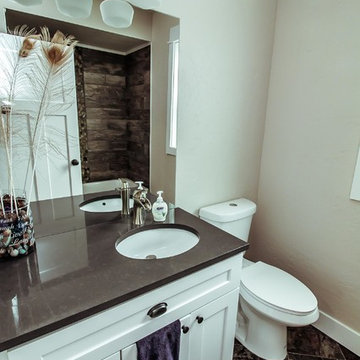
Evan Gray Gregory
На фото: ванная комната среднего размера с фасадами в стиле шейкер, белыми фасадами, ванной в нише, душем над ванной, серой плиткой, керамической плиткой, бежевыми стенами, полом из линолеума, душевой кабиной, врезной раковиной и столешницей из искусственного кварца
На фото: ванная комната среднего размера с фасадами в стиле шейкер, белыми фасадами, ванной в нише, душем над ванной, серой плиткой, керамической плиткой, бежевыми стенами, полом из линолеума, душевой кабиной, врезной раковиной и столешницей из искусственного кварца
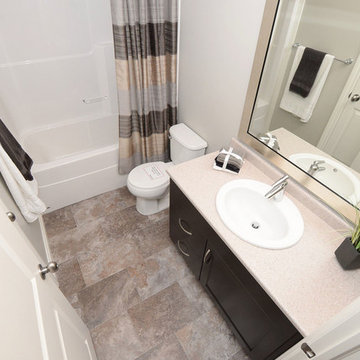
На фото: маленькая главная ванная комната в современном стиле с фасадами в стиле шейкер, темными деревянными фасадами, ванной в нише, душем над ванной, раздельным унитазом, бежевыми стенами, полом из линолеума и накладной раковиной для на участке и в саду с
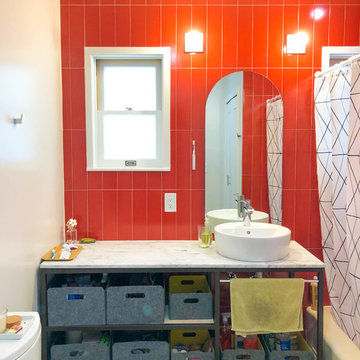
Mt. Washington, CA - Complete Bathroom remodel
Installation of tile, flooring, countertop, toilet, sconces and a fresh paint to finish.
Пример оригинального дизайна: главная ванная комната среднего размера в стиле модернизм с открытыми фасадами, белыми фасадами, ванной в нише, душем над ванной, раздельным унитазом, керамической плиткой, полом из линолеума, настольной раковиной, столешницей из кварцита, разноцветным полом, шторкой для ванной, белой столешницей, красной плиткой, красными стенами, нишей, тумбой под одну раковину и встроенной тумбой
Пример оригинального дизайна: главная ванная комната среднего размера в стиле модернизм с открытыми фасадами, белыми фасадами, ванной в нише, душем над ванной, раздельным унитазом, керамической плиткой, полом из линолеума, настольной раковиной, столешницей из кварцита, разноцветным полом, шторкой для ванной, белой столешницей, красной плиткой, красными стенами, нишей, тумбой под одну раковину и встроенной тумбой
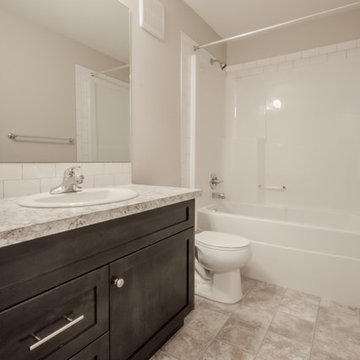
На фото: главная ванная комната в стиле неоклассика (современная классика) с фасадами в стиле шейкер, темными деревянными фасадами, ванной в нише, душем над ванной, раздельным унитазом, белой плиткой, плиткой кабанчик, серыми стенами, полом из линолеума, накладной раковиной и столешницей из ламината с
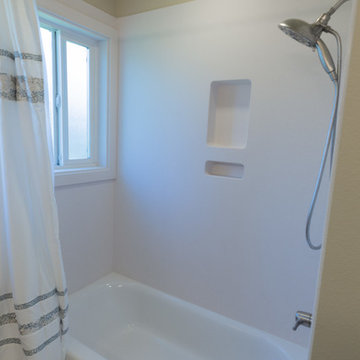
We were hired to combine the main hall bath and a 1/2 bath of the master bedroom. The main bathroom was partially gutted when we started the design project as a severe water event had occurred. The client wanted an economical, but modern looking remodel that would be appealing to buyers in the future when she needed to sell and move to a retirement community as she currently lived alone.
The new tub/shower is in the location of the original 1/2 bath. Our homeowner wanted an easy to clean. but modern looking shower and vanity. Lanmark by Lane Marble was chosen as it has no grout and is a seamless product similar to Corian. We created 2 niches in the shower to store bottles to keep them off the tub deck and prevent them from slipping into the shower. An American Standard Princeton bathtub was chosen, so when the client eventually left her home, her home would be appealing to families with small children. For the vanity the same Lanmark color was chosen with 2 integrated sinks for easy cleaning.
Delta and Moen faucets, showerheads, and accessories were mix and matched to update the bathroom. Vinyl flooring was also chosen for its ease of cleaning and care.
Bamboo cabinetry was added to provide a modern,, timeless, and warm wood tone to the space. In this small home, storage is badly needed so I created a large linen cabinet with a pull-out shelf on the lower shelf for easier access for that shelf.
The original 1/2 bath window in the new tub/shower area was replaced with a new vinyl window and wrapped with Lanmark to provide a watertight system.
To give plenty of lighting at the vanity, George Kovacs LED lights fixtures were installed over each sink. This bathroom is now a light and bright space that will be functional and beautiful for years to come.
This project was designed for and completed by Corvallis Custom Kitchens and Baths.
Photos by: H. Needham
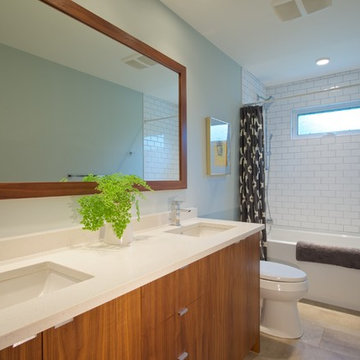
This was a very clean update to the bathroom that gave it a very calm feeling. Soft paint colours played really well on the wood grain cabinets
Идея дизайна: ванная комната среднего размера в классическом стиле с врезной раковиной, плоскими фасадами, светлыми деревянными фасадами, столешницей из искусственного камня, душем над ванной, раздельным унитазом, белой плиткой, плиткой кабанчик, синими стенами, полом из линолеума, ванной в нише и душевой кабиной
Идея дизайна: ванная комната среднего размера в классическом стиле с врезной раковиной, плоскими фасадами, светлыми деревянными фасадами, столешницей из искусственного камня, душем над ванной, раздельным унитазом, белой плиткой, плиткой кабанчик, синими стенами, полом из линолеума, ванной в нише и душевой кабиной
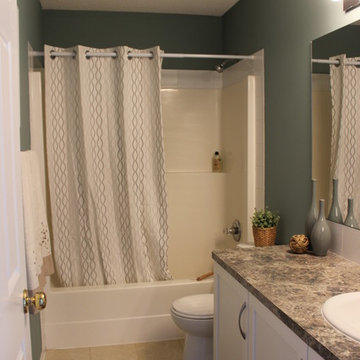
На фото: ванная комната среднего размера в современном стиле с фасадами в стиле шейкер, белыми фасадами, ванной в нише, душем над ванной, унитазом-моноблоком, белой плиткой, керамической плиткой, синими стенами, полом из линолеума, накладной раковиной, столешницей из ламината, желтым полом и шторкой для ванной
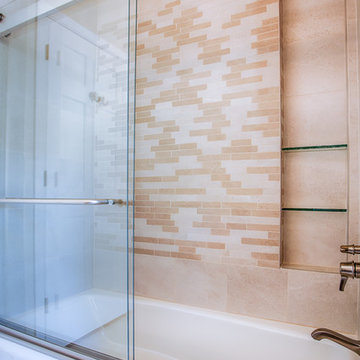
Источник вдохновения для домашнего уюта: главная ванная комната среднего размера в стиле неоклассика (современная классика) с плоскими фасадами, фасадами цвета дерева среднего тона, ванной в нише, душем над ванной, бежевыми стенами, полом из линолеума, настольной раковиной, серым полом и душем с раздвижными дверями
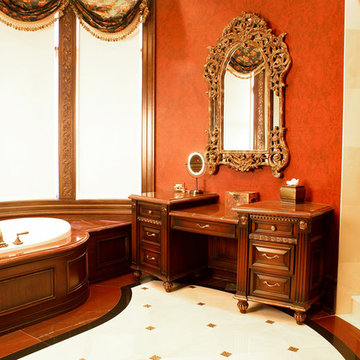
На фото: огромная главная ванная комната в классическом стиле с ванной в нише, фасадами с выступающей филенкой, фасадами цвета дерева среднего тона, душем в нише, оранжевыми стенами, полом из линолеума, столешницей из дерева, разноцветным полом, душем с распашными дверями и коричневой столешницей с
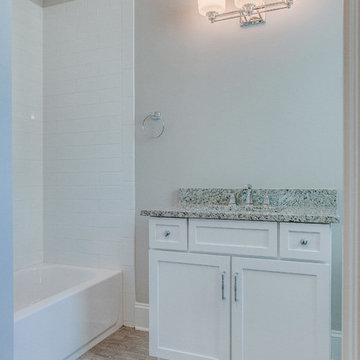
Пример оригинального дизайна: ванная комната среднего размера в стиле кантри с фасадами в стиле шейкер, белыми фасадами, ванной в нише, душем над ванной, белой плиткой, плиткой кабанчик, врезной раковиной, столешницей из гранита, бежевыми стенами и полом из линолеума
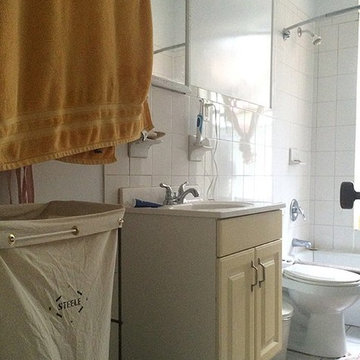
The Bathroom BEFORE: When I first saw the space this summer I knew it had potential. By focusing on a few simple upgrades, I was able to transform the space without the bathroom ever being out of commission or breaking the bank. See how this contractor-free renovation went down in a matter of days with a little planning and some creative problem-solving.
Photo by Manuel Rodriguez
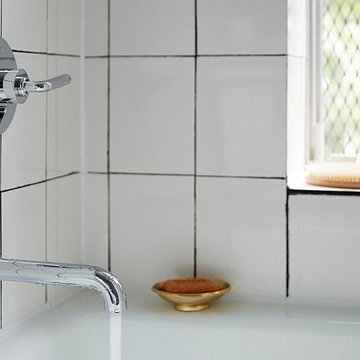
Step 3: A Bit of Problem-Solving: Our plumber also replaced the shower fixtures. It turned out that in order to swap out the shower hardware we also needed to replace a valve behind the wall. That sounds scary, but it’s not, especially when you hire a pro to do it for you! I provided our plumber with a few extra tiles, and he was able to open up the wall, change the valve, and patch it with matching tiles. Because our tile was so basic, finding a few matching ones at the home improvement store was an inexpensive and easy fix.
Photo by Manuel Rodriguez
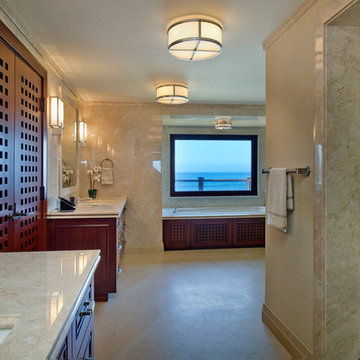
The master bathroom has his and hers vanities with electrical outlets in the drawers. The walls, counters, shower walls and ceilings above tub & shower are marble slabs. The shower bench and countertops have a darker stone inlay. All the fixtures are from Waterworks and the lighting Currey and Company. The tub is custom made by Carver Tubs.
Санузел с ванной в нише и полом из линолеума – фото дизайна интерьера
6

