Санузел с ванной в нише и открытым душем – фото дизайна интерьера
Сортировать:
Бюджет
Сортировать:Популярное за сегодня
121 - 140 из 1 731 фото
1 из 3
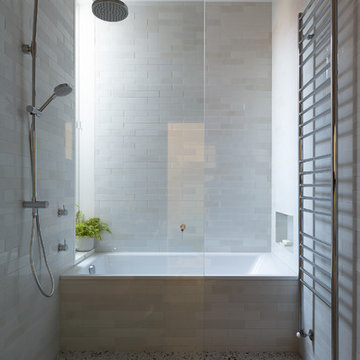
Photography by Capital Image
Идея дизайна: ванная комната среднего размера в современном стиле с ванной в нише, открытым душем, серой плиткой, серыми стенами, разноцветным полом и открытым душем
Идея дизайна: ванная комната среднего размера в современном стиле с ванной в нише, открытым душем, серой плиткой, серыми стенами, разноцветным полом и открытым душем
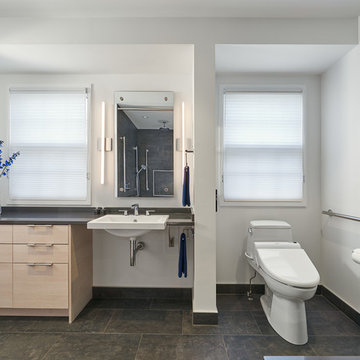
photography by Anice Hoachlander
Идея дизайна: большая главная ванная комната в современном стиле с плоскими фасадами, бежевыми фасадами, ванной в нише, открытым душем, серой плиткой, серыми стенами, столешницей из искусственного кварца, серым полом и открытым душем
Идея дизайна: большая главная ванная комната в современном стиле с плоскими фасадами, бежевыми фасадами, ванной в нише, открытым душем, серой плиткой, серыми стенами, столешницей из искусственного кварца, серым полом и открытым душем
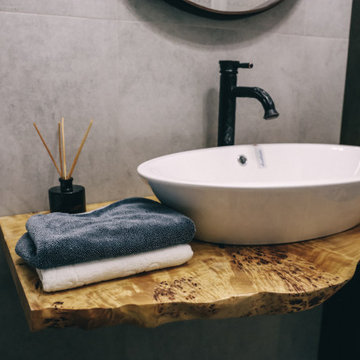
Подстолье для раковины изготовили из цельного слэба карагача. Уникальная структура и нестандартная геометрическая форма придает изделию особую индивидуальность.
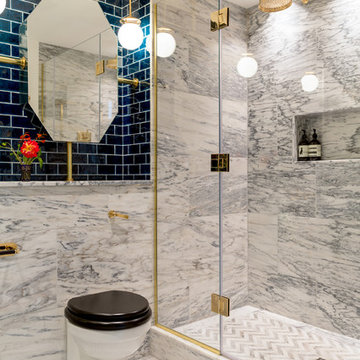
Marble Master Bathroom with polished brass hardware, blue metro tiles, and chevron tiled floor.
На фото: большая главная ванная комната в стиле фьюжн с ванной в нише, унитазом-моноблоком, серой плиткой, мраморной плиткой, серыми стенами, мраморным полом, столешницей из плитки, серым полом, душем с распашными дверями, серой столешницей и открытым душем с
На фото: большая главная ванная комната в стиле фьюжн с ванной в нише, унитазом-моноблоком, серой плиткой, мраморной плиткой, серыми стенами, мраморным полом, столешницей из плитки, серым полом, душем с распашными дверями, серой столешницей и открытым душем с
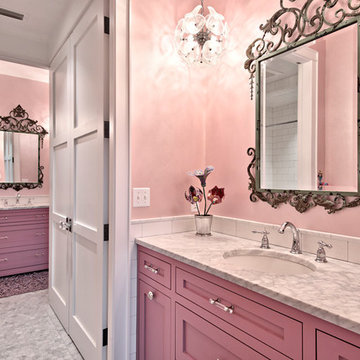
Casey Fry
На фото: огромная детская ванная комната в стиле кантри с фасадами с утопленной филенкой, фиолетовыми фасадами, ванной в нише, открытым душем, унитазом-моноблоком, разноцветной плиткой, каменной плиткой, розовыми стенами, мраморным полом, врезной раковиной и мраморной столешницей
На фото: огромная детская ванная комната в стиле кантри с фасадами с утопленной филенкой, фиолетовыми фасадами, ванной в нише, открытым душем, унитазом-моноблоком, разноцветной плиткой, каменной плиткой, розовыми стенами, мраморным полом, врезной раковиной и мраморной столешницей
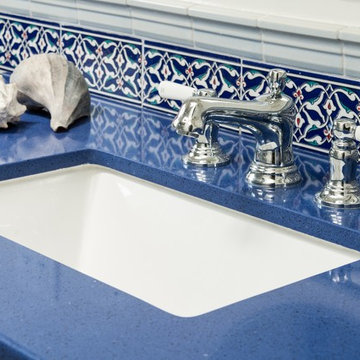
http://www.treve.com
HDR Remodeling Inc. specializes in classic East Bay homes. Whole-house remodels, kitchen and bathroom remodeling, garage and basement conversions are our specialties. Our start-to-finish process -- from design concept to permit-ready plans to production -- will guide you along the way to make sure your project is completed on time and on budget and take the uncertainty and stress out of remodeling your home. Our philosophy -- and passion -- is to help our clients make their remodeling dreams come true.
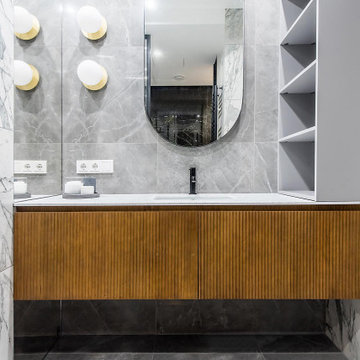
Ванная комната - керамогранит, стекло, покраска, МДФ панели, зеркало - квартира в ЖК ВТБ Арена Парк
Свежая идея для дизайна: главная, серо-белая ванная комната среднего размера в стиле фьюжн с фасадами в стиле шейкер, коричневыми фасадами, ванной в нише, открытым душем, инсталляцией, разноцветной плиткой, керамогранитной плиткой, разноцветными стенами, полом из керамической плитки, подвесной раковиной, столешницей из гранита, серым полом, открытым душем, серой столешницей, зеркалом с подсветкой, тумбой под одну раковину, подвесной тумбой, многоуровневым потолком и панелями на стенах - отличное фото интерьера
Свежая идея для дизайна: главная, серо-белая ванная комната среднего размера в стиле фьюжн с фасадами в стиле шейкер, коричневыми фасадами, ванной в нише, открытым душем, инсталляцией, разноцветной плиткой, керамогранитной плиткой, разноцветными стенами, полом из керамической плитки, подвесной раковиной, столешницей из гранита, серым полом, открытым душем, серой столешницей, зеркалом с подсветкой, тумбой под одну раковину, подвесной тумбой, многоуровневым потолком и панелями на стенах - отличное фото интерьера
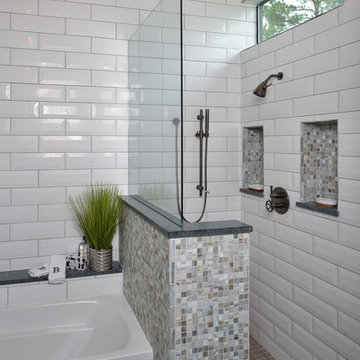
Miro Dvorscak
Peterson Homebuilders, Inc.
Shundra Harris Interiors
Стильный дизайн: большая детская ванная комната в стиле кантри с ванной в нише, открытым душем, белой плиткой, керамической плиткой, белыми стенами, полом из керамической плитки, бежевым полом и открытым душем - последний тренд
Стильный дизайн: большая детская ванная комната в стиле кантри с ванной в нише, открытым душем, белой плиткой, керамической плиткой, белыми стенами, полом из керамической плитки, бежевым полом и открытым душем - последний тренд
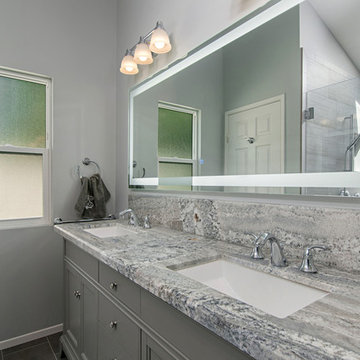
This beauitful Rancho Bernardo master bathroom was renovated with this stunning Fairmont double vanity and granite top. The illuminated mirror is perfect for getting ready and brings out all the features in the designs materials. Photos by Preview First.
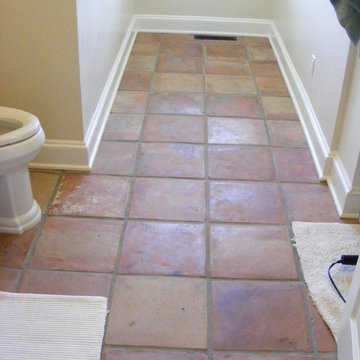
Источник вдохновения для домашнего уюта: ванная комната среднего размера с ванной в нише, открытым душем, керамической плиткой, бежевыми стенами, полом из терракотовой плитки, врезной раковиной и красной плиткой
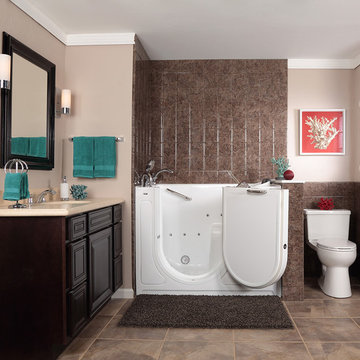
Свежая идея для дизайна: главная ванная комната среднего размера в классическом стиле с раковиной с пьедесталом, открытыми фасадами, темными деревянными фасадами, столешницей из искусственного камня, ванной в нише, открытым душем, унитазом-моноблоком, белой плиткой, белыми стенами и полом из линолеума - отличное фото интерьера
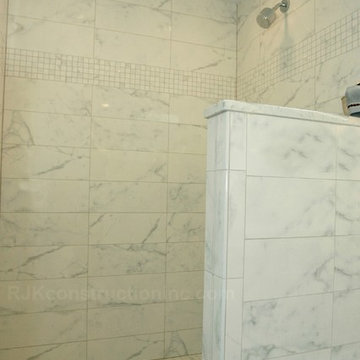
Project Goals: This house needed a bit more room inside to create a bathroom oasis on the second floor. The solution was to build on top of an already existing small addition on the rear of this home.
Project Results: To create slightly square footage for this bathroom, we cantilevered this part of the new structure. We blended the exterior finishes with the existing addition structure, to create a seamless look, and create a beautiful bathroom.
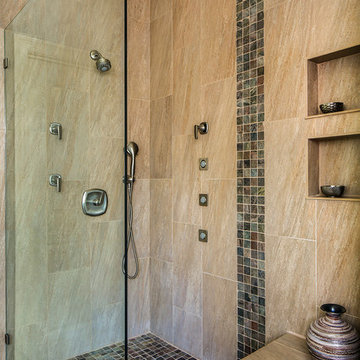
This master bath needed some improvement! The shower was very small and dated...with mold growing in all sorts of hidden spaces! The tile was improperly installed, so the grout was cracking. The corner whirlpool tub was difficult to use. To improve this bath, we removed a built-in cabinet, moved a wall, and changed double doors to a single one so the shower could be expanded. The corner whirlpool tub was removed and replaced with a smaller rectangular tub to open up the space. New tile was installed with accent tile bands and a pattern in the floor. We installed frameless shower glass to give the space an open feel and added two showerheads, three body sprays and a bench. An elegant chandelier was hung over the tub and two vanity lights were installed over the sinks where their previously had been only one.
Photo credit: Oivanki Photography

Design Firm’s Name: The Vrindavan Project
Design Firm’s Phone Numbers: +91 9560107193 / +91 124 4000027 / +91 9560107194
Design Firm’s Email: ranjeet.mukherjee@gmail.com / thevrindavanproject@gmail.com
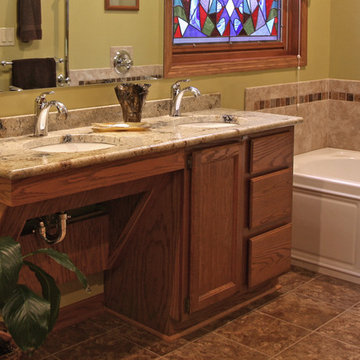
In every project we complete, design, form, function and safety are all important aspects to a successful space plan.
For these homeowners, it was an absolute must. The family had some unique needs that needed to be addressed. As physical abilities continued to change, the accessibility and safety in their master bathroom was a significant concern.
The layout of the bathroom was the first to change. We swapped places with the tub and vanity to give better access to both. A beautiful chrome grab bar was added along with matching towel bar and towel ring.
The vanity was changed out and now featured an angled cut-out for easy access for a wheelchair to pull completely up to the sink while protecting knees and legs from exposed plumbing and looking gorgeous doing it.
The toilet came out of the corner and we eliminated the privacy wall, giving it far easier access with a wheelchair. The original toilet was in great shape and we were able to reuse it. But now, it is equipped with much-needed chrome grab bars for added safety and convenience.
The shower was moved and reconstructed to allow for a larger walk-in tile shower with stylish chrome grab bars, an adjustable handheld showerhead and a comfortable fold-down shower bench – proving a bathroom can (and should) be functionally safe AND aesthetically beautiful at the same time.
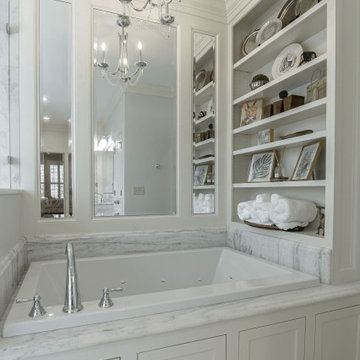
Phase One took this traditional style Columbia home to the next level, renovating the master bath and kitchen areas to reflect new trends as well as increasing the usage and flow of the kitchen area. Client requested a regal, white bathroom while updating the master shower specifically.
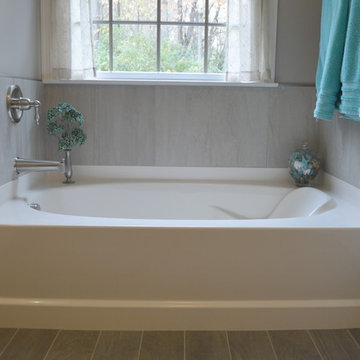
J.M.
На фото: большая главная ванная комната в стиле неоклассика (современная классика) с фасадами с выступающей филенкой, темными деревянными фасадами, ванной в нише, открытым душем, раздельным унитазом, серой плиткой, керамогранитной плиткой, серыми стенами, полом из керамогранита, врезной раковиной и столешницей из гранита с
На фото: большая главная ванная комната в стиле неоклассика (современная классика) с фасадами с выступающей филенкой, темными деревянными фасадами, ванной в нише, открытым душем, раздельным унитазом, серой плиткой, керамогранитной плиткой, серыми стенами, полом из керамогранита, врезной раковиной и столешницей из гранита с
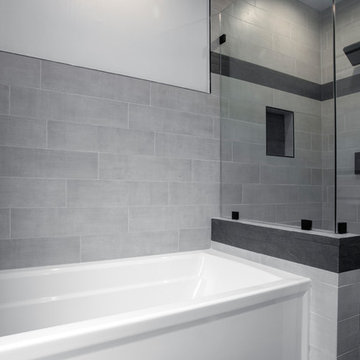
This hallway bathroom is mostly used by the son of the family so you can see the clean lines and monochromatic colors selected for the job.
the once enclosed shower has been opened and enclosed with glass and the new wall mounted vanity is 60" wide but is only 18" deep to allow a bigger passage way to the end of the bathroom where the alcove tub and the toilet is located.
A once useless door to the outside at the end of the bathroom became a huge tall frosted glass window to allow a much needed natural light to penetrate the space but still allow privacy.

A bespoke bathroom designed to meld into the vast greenery of the outdoors. White oak cabinetry, limestone countertops and backsplash, custom black metal mirrors, and natural stone floors.
The water closet features wallpaper from Kale Tree. www.kaletree.com

Стильный дизайн: маленькая ванная комната в скандинавском стиле с фасадами островного типа, светлыми деревянными фасадами, ванной в нише, открытым душем, биде, серой плиткой, керамогранитной плиткой, серыми стенами, полом из мозаичной плитки, врезной раковиной, столешницей из кварцита, белым полом, шторкой для ванной, серой столешницей, тумбой под две раковины и подвесной тумбой для на участке и в саду - последний тренд
Санузел с ванной в нише и открытым душем – фото дизайна интерьера
7

