Санузел с ванной в нише и бетонным полом – фото дизайна интерьера
Сортировать:
Бюджет
Сортировать:Популярное за сегодня
141 - 160 из 563 фото
1 из 3
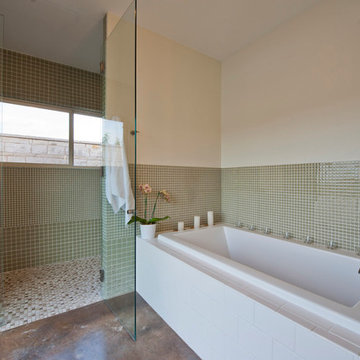
Blue Horse Building + Design // Architect Loop Design
Стильный дизайн: большая главная ванная комната в современном стиле с настольной раковиной, фасадами с утопленной филенкой, бежевыми фасадами, столешницей из искусственного кварца, ванной в нише, открытым душем, унитазом-моноблоком, зеленой плиткой, керамической плиткой, бежевыми стенами и бетонным полом - последний тренд
Стильный дизайн: большая главная ванная комната в современном стиле с настольной раковиной, фасадами с утопленной филенкой, бежевыми фасадами, столешницей из искусственного кварца, ванной в нише, открытым душем, унитазом-моноблоком, зеленой плиткой, керамической плиткой, бежевыми стенами и бетонным полом - последний тренд
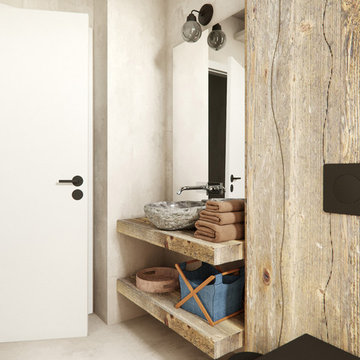
tallbox
На фото: маленькая детская ванная комната в скандинавском стиле с душем без бортиков, инсталляцией, разноцветными стенами, бетонным полом, консольной раковиной, фасадами цвета дерева среднего тона, ванной в нише, бежевой плиткой, каменной плиткой, столешницей из дерева и открытыми фасадами для на участке и в саду
На фото: маленькая детская ванная комната в скандинавском стиле с душем без бортиков, инсталляцией, разноцветными стенами, бетонным полом, консольной раковиной, фасадами цвета дерева среднего тона, ванной в нише, бежевой плиткой, каменной плиткой, столешницей из дерева и открытыми фасадами для на участке и в саду
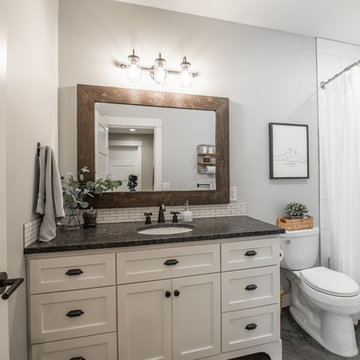
Jen Jones
Идея дизайна: главная ванная комната среднего размера в стиле кантри с фасадами в стиле шейкер, белыми фасадами, ванной в нише, душем в нише, раздельным унитазом, белой плиткой, керамогранитной плиткой, серыми стенами, бетонным полом, врезной раковиной, столешницей из гранита, серым полом, шторкой для ванной и черной столешницей
Идея дизайна: главная ванная комната среднего размера в стиле кантри с фасадами в стиле шейкер, белыми фасадами, ванной в нише, душем в нише, раздельным унитазом, белой плиткой, керамогранитной плиткой, серыми стенами, бетонным полом, врезной раковиной, столешницей из гранита, серым полом, шторкой для ванной и черной столешницей
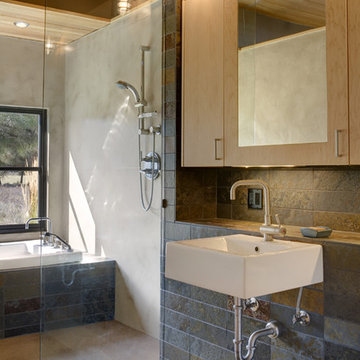
(c) steve keating photography
Wolf Creek View Cabin sits in a lightly treed meadow, surrounded by foothills and mountains in Eastern Washington. The 1,800 square foot home is designed as two interlocking “L’s”. A covered patio is located at the intersection of one “L,” offering a protected place to sit while enjoying sweeping views of the valley. A lighter screening “L” creates a courtyard that provides shelter from seasonal winds and an intimate space with privacy from neighboring houses.
The building mass is kept low in order to minimize the visual impact of the cabin on the valley floor. The roof line and walls extend into the landscape and abstract the mountain profiles beyond. Weathering steel siding blends with the natural vegetation and provides a low maintenance exterior.
We believe this project is successful in its peaceful integration with the landscape and offers an innovative solution in form and aesthetics for cabin architecture.
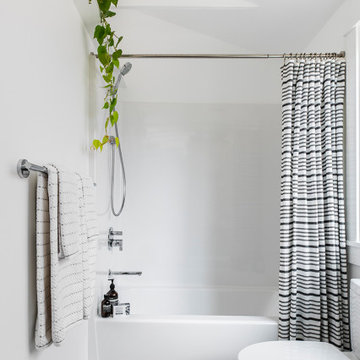
Converted from an existing Tuff Shed garage, the Beech Haus ADU welcomes short stay guests in the heart of the bustling Williams Corridor neighborhood.
Natural light dominates this self-contained unit, with windows on all sides, yet maintains privacy from the primary unit. Double pocket doors between the Living and Bedroom areas offer spatial flexibility to accommodate a variety of guests and preferences. And the open vaulted ceiling makes the space feel airy and interconnected, with a playful nod to its origin as a truss-framed garage.
A play on the words Beach House, we approached this space as if it were a cottage on the coast. Durable and functional, with simplicity of form, this home away from home is cozied with curated treasures and accents. We like to personify it as a vacationer: breezy, lively, and carefree.
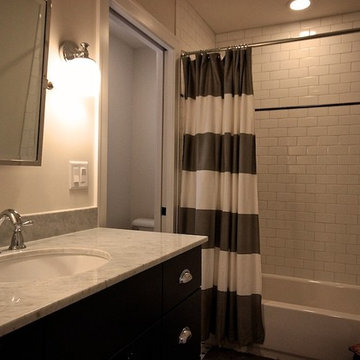
Пример оригинального дизайна: маленькая ванная комната в классическом стиле с плоскими фасадами, темными деревянными фасадами, ванной в нише, душем над ванной, унитазом-моноблоком, белой плиткой, плиткой кабанчик, бежевыми стенами, бетонным полом, душевой кабиной и врезной раковиной для на участке и в саду
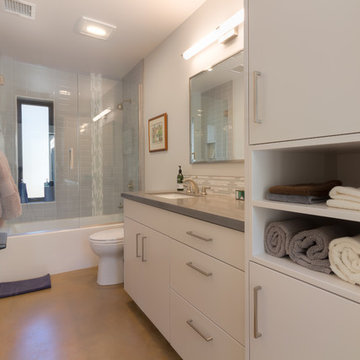
Chris Clark
Источник вдохновения для домашнего уюта: главная ванная комната среднего размера в стиле неоклассика (современная классика) с плоскими фасадами, белыми фасадами, ванной в нише, душем над ванной, унитазом-моноблоком, серой плиткой, плиткой кабанчик, белыми стенами, врезной раковиной, душем с распашными дверями и бетонным полом
Источник вдохновения для домашнего уюта: главная ванная комната среднего размера в стиле неоклассика (современная классика) с плоскими фасадами, белыми фасадами, ванной в нише, душем над ванной, унитазом-моноблоком, серой плиткой, плиткой кабанчик, белыми стенами, врезной раковиной, душем с распашными дверями и бетонным полом
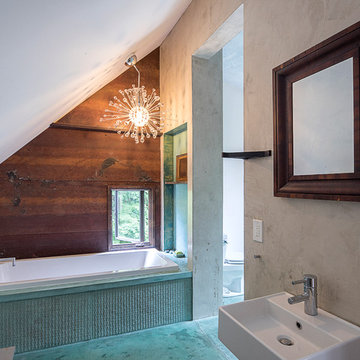
re-used rusty roofing made into wall panels with concrete panels cast on fabric.
На фото: главная ванная комната среднего размера в современном стиле с ванной в нише, коричневой плиткой, серыми стенами, бетонным полом, подвесной раковиной и синим полом
На фото: главная ванная комната среднего размера в современном стиле с ванной в нише, коричневой плиткой, серыми стенами, бетонным полом, подвесной раковиной и синим полом

The space is now vibrant and functional. The incorporation of simple and affordable white subway tile mounted vertically, creates a sense of "height" in the bathroom. The custom cabinetry was key. This custom vanity offers ample drawer and closed storage in the condo sized hall bathroom. Meanwhile, the custom linen cabinet, which is recessed into the wall, increases the storage options without losing any main floor space.
Another perk...the bottom compartment of the linen cabinet houses the litterbox - a great feature for our client to conveniently hide it when entertaining guests. Even the furry members of the family are taken into account during our design process.
Photo: Virtual 360NY
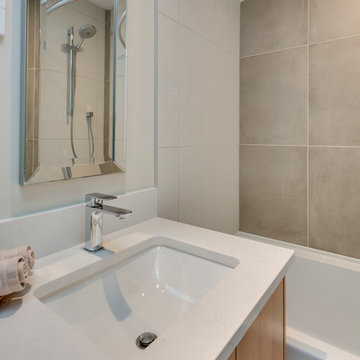
На фото: ванная комната среднего размера в современном стиле с плоскими фасадами, светлыми деревянными фасадами, ванной в нише, душем над ванной, серой плиткой, цементной плиткой, серыми стенами, бетонным полом, душевой кабиной, врезной раковиной, столешницей из искусственного кварца, серым полом и шторкой для ванной
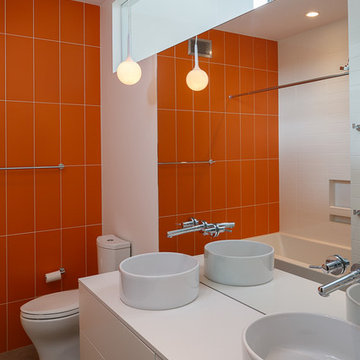
Свежая идея для дизайна: ванная комната в современном стиле с настольной раковиной, плоскими фасадами, белыми фасадами, ванной в нише, душем над ванной, оранжевой плиткой, белыми стенами и бетонным полом - отличное фото интерьера
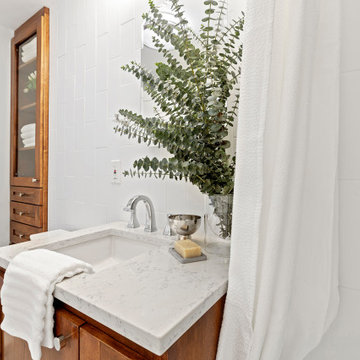
The custom vanity top is constructed of durable, low maintenance quartz. The offset sink allows for much needed counter space.
Photo: Virtual360 NY
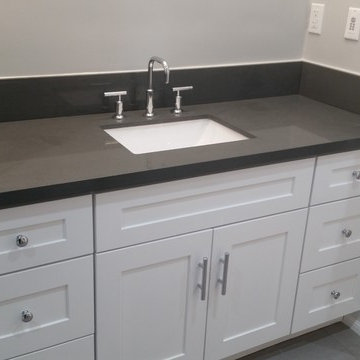
Bathroom of the remodeled house construction in Burbank which included installation of gray wall paint, concrete countertop, sink and faucet and white finished cabinets and shelves.
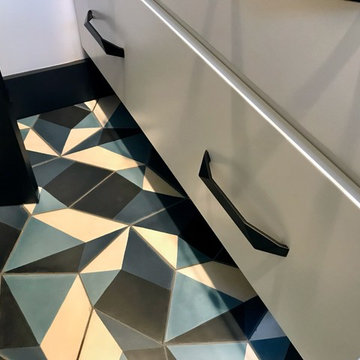
Modern and sleek bathroom with black, white and blue accents. White flat panel vanity with geometric, flat black hardware. Natural, leathered black granite countertops with mitered edge. Flat black Aqua Brass faucet and fixtures. Unique and functional shelf for storage with above toilet cabinet for optimal storage. Black penny rounds and a bold, encaustic Popham tile floor complete this bold design.
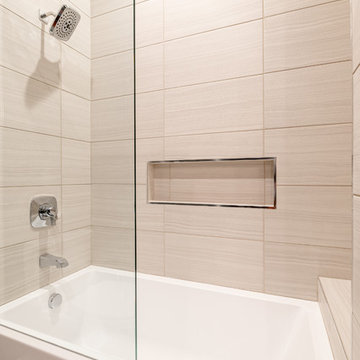
На фото: ванная комната среднего размера в стиле кантри с плоскими фасадами, фасадами цвета дерева среднего тона, ванной в нише, душем в нише, раздельным унитазом, бежевой плиткой, керамической плиткой, серыми стенами, бетонным полом, врезной раковиной, столешницей из кварцита, серым полом, открытым душем и бежевой столешницей
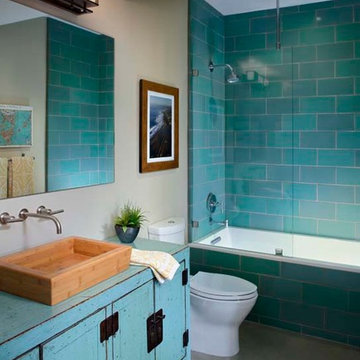
Sustainability meets modern in this bathroom that highlights Fireclay Tile, a perfect compliment to the antique dresser-turned-vanity with a bamboo sink.
Photographer: Chipper Hatter
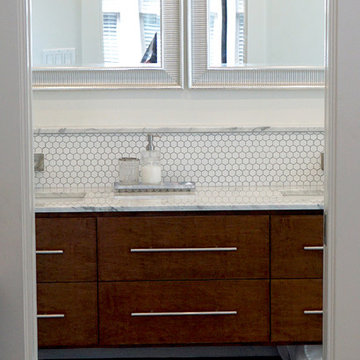
Custom vanity was built in a walnut stain. A statuario marble slab was chosen for the vanity top and shelf. A clean, white hex tile was used for the back splash.
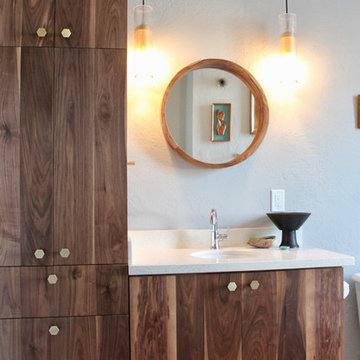
This loft was in need of a mid century modern face lift. In such an open living floor plan on multiple levels, storage was something that was lacking in the kitchen and the bathrooms. We expanded the kitchen in include a large center island with trash can/recycles drawers and a hidden microwave shelf. The previous pantry was a just a closet with some shelves that were clearly not being utilized. So bye bye to the closet with cramped corners and we welcomed a proper designed pantry cabinet. Featuring pull out drawers, shelves and tall space for brooms so the living level had these items available where my client's needed them the most. A custom blue wave paint job was existing and we wanted to coordinate with that in the new, double sized kitchen. Custom designed walnut cabinets were a big feature to this mid century modern design. We used brass handles in a hex shape for added mid century feeling without being too over the top. A blue long hex backsplash tile finished off the mid century feel and added a little color between the white quartz counters and walnut cabinets. The two bathrooms we wanted to keep in the same style so we went with walnut cabinets in there and used the same countertops as the kitchen. The shower tiles we wanted a little texture. Accent tiles in the niches and soft lighting with a touch of brass. This was all a huge improvement to the previous tiles that were hanging on for dear life in the master bath! These were some of my favorite clients to work with and I know they are already enjoying these new home!
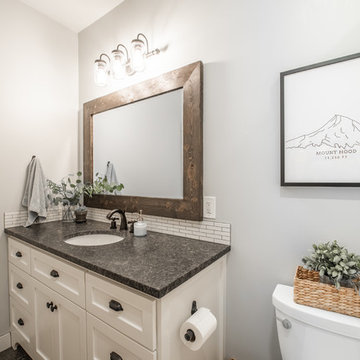
Jen Jones
Стильный дизайн: главная ванная комната среднего размера в стиле кантри с фасадами в стиле шейкер, белыми фасадами, ванной в нише, душем в нише, раздельным унитазом, белой плиткой, керамогранитной плиткой, серыми стенами, бетонным полом, врезной раковиной, столешницей из гранита, серым полом, шторкой для ванной и черной столешницей - последний тренд
Стильный дизайн: главная ванная комната среднего размера в стиле кантри с фасадами в стиле шейкер, белыми фасадами, ванной в нише, душем в нише, раздельным унитазом, белой плиткой, керамогранитной плиткой, серыми стенами, бетонным полом, врезной раковиной, столешницей из гранита, серым полом, шторкой для ванной и черной столешницей - последний тренд
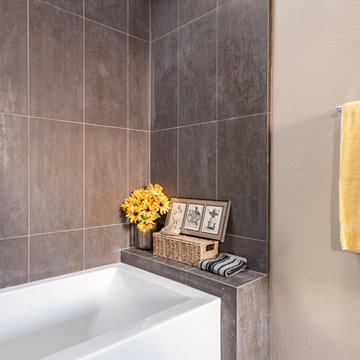
Erick Mikiten, AIA
Свежая идея для дизайна: детская ванная комната среднего размера в современном стиле с врезной раковиной, плоскими фасадами, светлыми деревянными фасадами, столешницей из гранита, ванной в нише, душем над ванной, раздельным унитазом, серой плиткой, керамической плиткой, бежевыми стенами и бетонным полом - отличное фото интерьера
Свежая идея для дизайна: детская ванная комната среднего размера в современном стиле с врезной раковиной, плоскими фасадами, светлыми деревянными фасадами, столешницей из гранита, ванной в нише, душем над ванной, раздельным унитазом, серой плиткой, керамической плиткой, бежевыми стенами и бетонным полом - отличное фото интерьера
Санузел с ванной в нише и бетонным полом – фото дизайна интерьера
8

