Санузел с ванной на ножках и унитазом-моноблоком – фото дизайна интерьера
Сортировать:Популярное за сегодня
141 - 160 из 3 000 фото
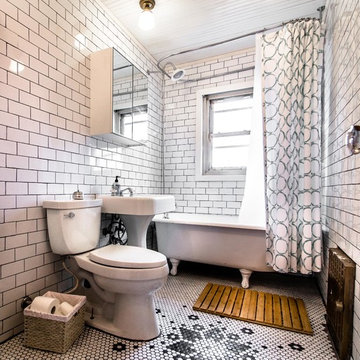
Nicholas Doyle
Стильный дизайн: ванная комната среднего размера в стиле неоклассика (современная классика) с раковиной с пьедесталом, ванной на ножках, душем над ванной, унитазом-моноблоком, белой плиткой, керамогранитной плиткой, белыми стенами и полом из мозаичной плитки - последний тренд
Стильный дизайн: ванная комната среднего размера в стиле неоклассика (современная классика) с раковиной с пьедесталом, ванной на ножках, душем над ванной, унитазом-моноблоком, белой плиткой, керамогранитной плиткой, белыми стенами и полом из мозаичной плитки - последний тренд
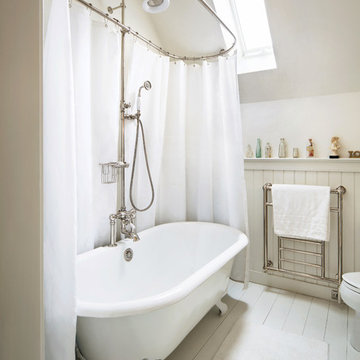
Amanda Kirkpatrick Photography
Johann Grobler Architects
На фото: маленькая главная ванная комната в стиле шебби-шик с фасадами в стиле шейкер, белыми фасадами, мраморной столешницей, ванной на ножках, душем над ванной, унитазом-моноблоком, белыми стенами и деревянным полом для на участке и в саду
На фото: маленькая главная ванная комната в стиле шебби-шик с фасадами в стиле шейкер, белыми фасадами, мраморной столешницей, ванной на ножках, душем над ванной, унитазом-моноблоком, белыми стенами и деревянным полом для на участке и в саду

Download our free ebook, Creating the Ideal Kitchen. DOWNLOAD NOW
This charming little attic bath was an infrequently used guest bath located on the 3rd floor right above the master bath that we were also remodeling. The beautiful original leaded glass windows open to a view of the park and small lake across the street. A vintage claw foot tub sat directly below the window. This is where the charm ended though as everything was sorely in need of updating. From the pieced-together wall cladding to the exposed electrical wiring and old galvanized plumbing, it was in definite need of a gut job. Plus the hardwood flooring leaked into the bathroom below which was priority one to fix. Once we gutted the space, we got to rebuilding the room. We wanted to keep the cottage-y charm, so we started with simple white herringbone marble tile on the floor and clad all the walls with soft white shiplap paneling. A new clawfoot tub/shower under the original window was added. Next, to allow for a larger vanity with more storage, we moved the toilet over and eliminated a mish mash of storage pieces. We discovered that with separate hot/cold supplies that were the only thing available for a claw foot tub with a shower kit, building codes require a pressure balance valve to prevent scalding, so we had to install a remote valve. We learn something new on every job! There is a view to the park across the street through the home’s original custom shuttered windows. Can’t you just smell the fresh air? We found a vintage dresser and had it lacquered in high gloss black and converted it into a vanity. The clawfoot tub was also painted black. Brass lighting, plumbing and hardware details add warmth to the room, which feels right at home in the attic of this traditional home. We love how the combination of traditional and charming come together in this sweet attic guest bath. Truly a room with a view!
Designed by: Susan Klimala, CKD, CBD
Photography by: Michael Kaskel
For more information on kitchen and bath design ideas go to: www.kitchenstudio-ge.com

Источник вдохновения для домашнего уюта: большая главная ванная комната в классическом стиле с фасадами с выступающей филенкой, белыми фасадами, унитазом-моноблоком, серой плиткой, белой плиткой, плиткой из листового камня, серыми стенами, полом из керамогранита, накладной раковиной, ванной на ножках, душем без бортиков и мраморной столешницей
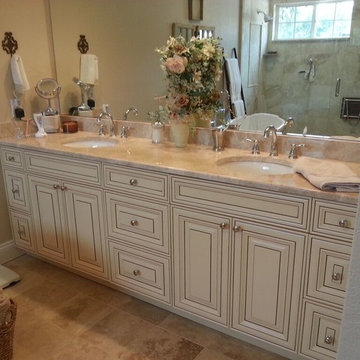
Идея дизайна: главная ванная комната среднего размера в стиле шебби-шик с фасадами с выступающей филенкой, бежевыми фасадами, ванной на ножках, душем в нише, унитазом-моноблоком, бежевой плиткой, керамической плиткой, бежевыми стенами, полом из травертина, врезной раковиной и столешницей из гранита
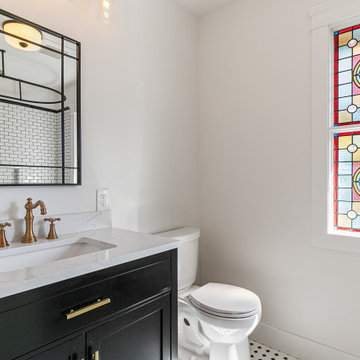
Simple and elegant bathroom, with basic black and white colouring, except the fixtures, and the refurbished stained glass window.
Идея дизайна: детская ванная комната в стиле неоклассика (современная классика) с черными фасадами, ванной на ножках, унитазом-моноблоком, белыми стенами, полом из керамической плитки, врезной раковиной, столешницей из гранита, белым полом, белой столешницей, тумбой под одну раковину и напольной тумбой
Идея дизайна: детская ванная комната в стиле неоклассика (современная классика) с черными фасадами, ванной на ножках, унитазом-моноблоком, белыми стенами, полом из керамической плитки, врезной раковиной, столешницей из гранита, белым полом, белой столешницей, тумбой под одну раковину и напольной тумбой
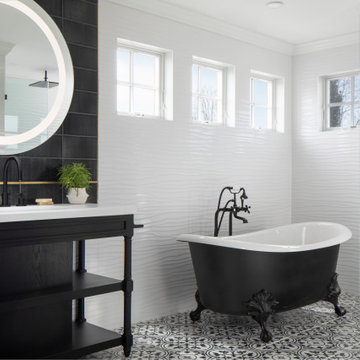
Intersecting eras create interesting designs. Contemporary vanities, LED mirrors and wall tile, integrate seamlessly with a claw foot tub and old-world faux cement porcelain tile. The 12 x 18 wall tile creates a subtle tactile geometry, in harmony with the matte floor tile. The vanity has clean simple lines with easily accessible storage space.

This Vanity by Starmark is topped with a reclaimed barnwood mirror on typical sliding barn door track. Revealing behind is a recessed medicine cabinet into a natural stone wall.
Chris Veith
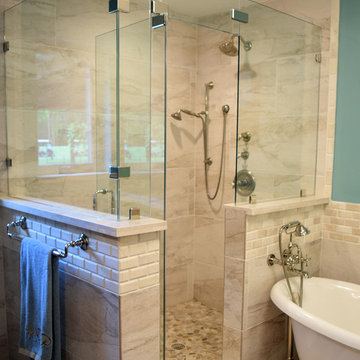
Стильный дизайн: главная ванная комната среднего размера в морском стиле с фасадами с выступающей филенкой, темными деревянными фасадами, ванной на ножках, унитазом-моноблоком, бежевой плиткой, синими стенами, душем в нише, керамической плиткой, полом из керамогранита, врезной раковиной и мраморной столешницей - последний тренд
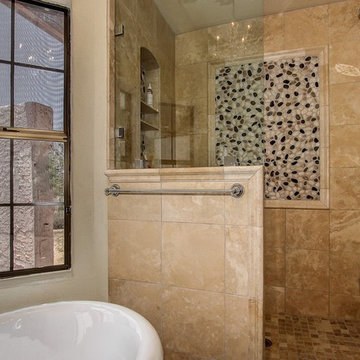
Gorgeous shower walls and mosaic meshmount shower pan featuring Authentic Durango Veracruz marble limestone tiles by Good Guys Remodeling in Scottsdale, AZ.
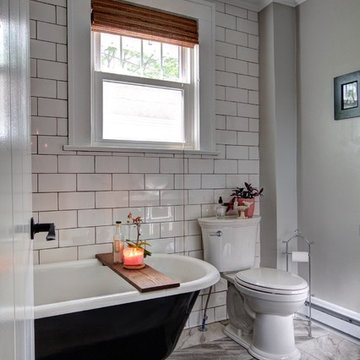
Пример оригинального дизайна: маленькая ванная комната в стиле фьюжн с черными фасадами, ванной на ножках, душем над ванной, унитазом-моноблоком, белой плиткой, керамической плиткой, серыми стенами, полом из керамогранита, душевой кабиной, настольной раковиной и столешницей из ламината для на участке и в саду

Пример оригинального дизайна: главная ванная комната среднего размера в стиле модернизм с фасадами в стиле шейкер, черными фасадами, ванной на ножках, душем в нише, унитазом-моноблоком, серой плиткой, белой плиткой, керамогранитной плиткой, серыми стенами, мраморным полом, врезной раковиной и столешницей из искусственного камня
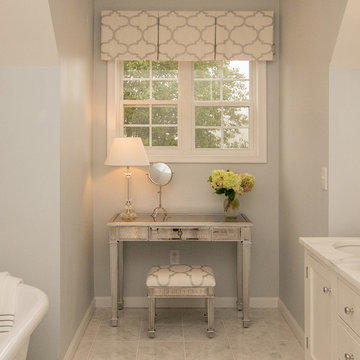
Master bath with custom vanity, stool, and window valance.
Источник вдохновения для домашнего уюта: большая главная ванная комната в классическом стиле с фасадами островного типа, белыми фасадами, ванной на ножках, унитазом-моноблоком, плиткой мозаикой, серыми стенами, мраморным полом, врезной раковиной, мраморной столешницей, серой плиткой и угловым душем
Источник вдохновения для домашнего уюта: большая главная ванная комната в классическом стиле с фасадами островного типа, белыми фасадами, ванной на ножках, унитазом-моноблоком, плиткой мозаикой, серыми стенами, мраморным полом, врезной раковиной, мраморной столешницей, серой плиткой и угловым душем
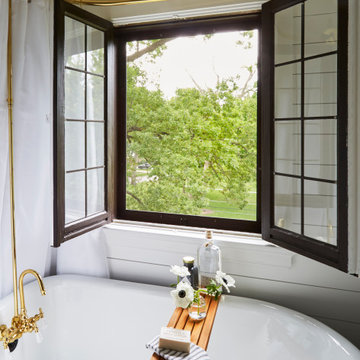
Download our free ebook, Creating the Ideal Kitchen. DOWNLOAD NOW
This charming little attic bath was an infrequently used guest bath located on the 3rd floor right above the master bath that we were also remodeling. The beautiful original leaded glass windows open to a view of the park and small lake across the street. A vintage claw foot tub sat directly below the window. This is where the charm ended though as everything was sorely in need of updating. From the pieced-together wall cladding to the exposed electrical wiring and old galvanized plumbing, it was in definite need of a gut job. Plus the hardwood flooring leaked into the bathroom below which was priority one to fix. Once we gutted the space, we got to rebuilding the room. We wanted to keep the cottage-y charm, so we started with simple white herringbone marble tile on the floor and clad all the walls with soft white shiplap paneling. A new clawfoot tub/shower under the original window was added. Next, to allow for a larger vanity with more storage, we moved the toilet over and eliminated a mish mash of storage pieces. We discovered that with separate hot/cold supplies that were the only thing available for a claw foot tub with a shower kit, building codes require a pressure balance valve to prevent scalding, so we had to install a remote valve. We learn something new on every job! There is a view to the park across the street through the home’s original custom shuttered windows. Can’t you just smell the fresh air? We found a vintage dresser and had it lacquered in high gloss black and converted it into a vanity. The clawfoot tub was also painted black. Brass lighting, plumbing and hardware details add warmth to the room, which feels right at home in the attic of this traditional home. We love how the combination of traditional and charming come together in this sweet attic guest bath. Truly a room with a view!
Designed by: Susan Klimala, CKD, CBD
Photography by: Michael Kaskel
For more information on kitchen and bath design ideas go to: www.kitchenstudio-ge.com

Свежая идея для дизайна: главная, серо-белая ванная комната среднего размера в классическом стиле с ванной на ножках, душем без бортиков, унитазом-моноблоком, черно-белой плиткой, мраморной плиткой, белыми стенами, полом из керамогранита, раковиной с пьедесталом, разноцветным полом и душем с распашными дверями - отличное фото интерьера
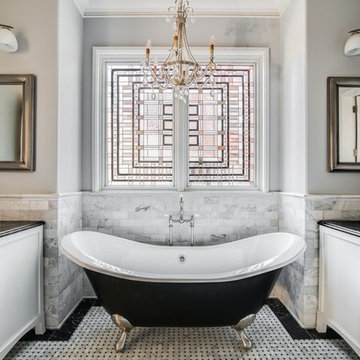
Пример оригинального дизайна: главная, серо-белая ванная комната среднего размера в классическом стиле с белыми фасадами, ванной на ножках, черно-белой плиткой, белой плиткой, серыми стенами, полом из мозаичной плитки, унитазом-моноблоком, настольной раковиной, мраморной столешницей, фасадами с утопленной филенкой и разноцветным полом
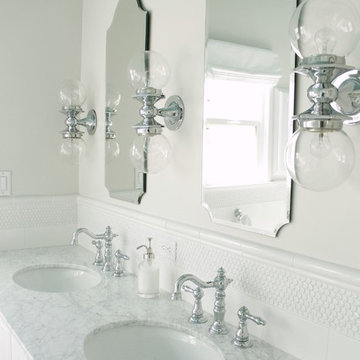
The walls where moved and space was redesigned to borrow space from an adjoining bedroom to create this white tiled oasis. It's turquoise ceiling, silver clawfoot tub, vintage style tile wrapping the whole room and glamorous accents make this a bathroom fit for a queen.
Photographed and designed by Marilynn Taylor The Taylored Home, general contractor Plumb Crazy Inc
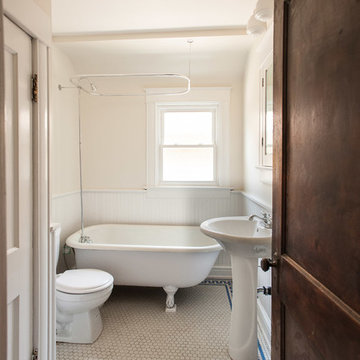
На фото: ванная комната в стиле кантри с раковиной с пьедесталом, ванной на ножках, душем над ванной, унитазом-моноблоком и белыми стенами

Douglas Gibb
На фото: большая детская ванная комната в классическом стиле с ванной на ножках, темным паркетным полом, консольной раковиной, коричневым полом, серыми фасадами, унитазом-моноблоком, столешницей из ламината, белой столешницей и фасадами в стиле шейкер с
На фото: большая детская ванная комната в классическом стиле с ванной на ножках, темным паркетным полом, консольной раковиной, коричневым полом, серыми фасадами, унитазом-моноблоком, столешницей из ламината, белой столешницей и фасадами в стиле шейкер с
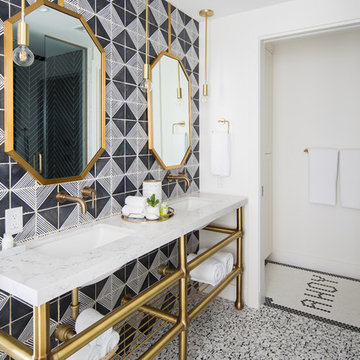
Five residential-style, three-level cottages are located behind the hotel facing 32nd Street. Spanning 1,500 square feet with a kitchen, rooftop deck featuring a fire place + barbeque, two bedrooms and a living room, showcasing masterfully designed interiors. Each cottage is named after the islands in Newport Beach and features a distinctive motif, tapping five elite Newport Beach-based firms: Grace Blu Interior Design, Jennifer Mehditash Design, Brooke Wagner Design, Erica Bryen Design and Blackband Design.
Санузел с ванной на ножках и унитазом-моноблоком – фото дизайна интерьера
8