Санузел с ванной на ножках и столешницей из гранита – фото дизайна интерьера
Сортировать:
Бюджет
Сортировать:Популярное за сегодня
121 - 140 из 2 276 фото
1 из 3
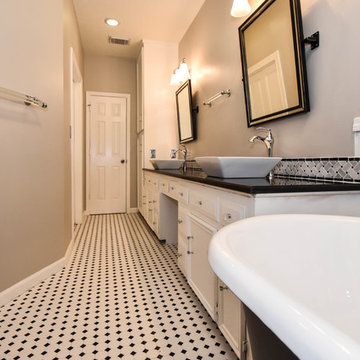
This Houston bathroom remodel is timeless, yet on-trend - with creative tile patterns, polished chrome and a black-and-white palette lending plenty of glamour and visual drama.
"We incorporated many of the latest bathroom design trends - like the metallic finish on the claw feet of the tub; crisp, bright whites and the oversized tiles on the shower wall," says Outdoor Homescapes' interior project designer, Lisha Maxey. "But the overall look is classic and elegant and will hold up well for years to come."
As you can see from the "before" pictures, this 300-square foot, long, narrow space has come a long way from its outdated, wallpaper-bordered beginnings.
"The client - a Houston woman who works as a physician's assistant - had absolutely no idea what to do with her bathroom - she just knew she wanted it updated," says Outdoor Homescapes of Houston owner Wayne Franks. "Lisha did a tremendous job helping this woman find her own personal style while keeping the project enjoyable and organized."
Let's start the tour with the new, updated floors. Black-and-white Carrara marble mosaic tile has replaced the old 8-inch tiles. (All the tile, by the way, came from Floor & Décor. So did the granite countertop.)
The walls, meanwhile, have gone from ho-hum beige to Agreeable Gray by Sherwin Williams. (The trim is Reflective White, also by Sherwin Williams.)
Polished "Absolute Black" granite now gleams where the pink-and-gray marble countertops used to be; white vessel bowls have replaced the black undermount black sinks and the cabinets got an update with glass-and-chrome knobs and pulls (note the matching towel bars):
The outdated black tub also had to go. In its place we put a doorless shower.
Across from the shower sits a claw foot tub - a 66' inch Sanford cast iron model in black, with polished chrome Imperial feet. "The waincoting behind it and chandelier above it," notes Maxey, "adds an upscale, finished look and defines the tub area as a separate space."
The shower wall features 6 x 18-inch tiles in a brick pattern - "White Ice" porcelain tile on top, "Absolute Black" granite on the bottom. A beautiful tile mosaic border - Bianco Carrara basketweave marble - serves as an accent ribbon between the two. Covering the shower floor - a classic white porcelain hexagon tile. Mounted above - a polished chrome European rainshower head.
"As always, the client was able to look at - and make changes to - 3D renderings showing how the bathroom would look from every angle when done," says Franks. "Having that kind of control over the details has been crucial to our client satisfaction," says Franks. "And it's definitely paid off for us, in all our great reviews on Houzz and in our Best of Houzz awards for customer service."
And now on to final details!
Accents and décor from Restoration Hardware definitely put Maxey's designer touch on the space - the polished chrome vanity lights and swivel mirrors definitely knocked this bathroom remodel out of the park!
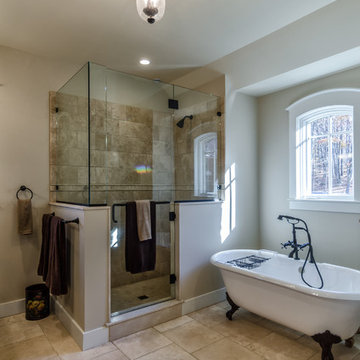
The DIY Channel show "Raising House" recently featured this MossCreek custom designed home. This MossCreek designed home is the Beauthaway and can be found in our ready to purchase home plans. At 3,268 square feet, the house is a Rustic American style that blends a variety of regional architectural elements that can be found throughout the Appalachians from Maine to Georgia.
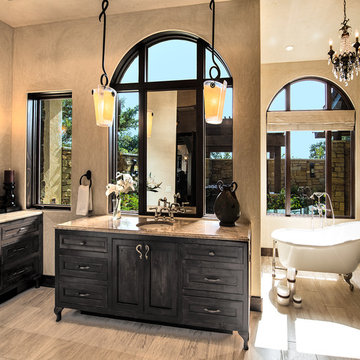
Пример оригинального дизайна: главная ванная комната в средиземноморском стиле с врезной раковиной, фасадами островного типа, темными деревянными фасадами, столешницей из гранита, ванной на ножках, черной плиткой, бежевыми стенами и полом из керамической плитки
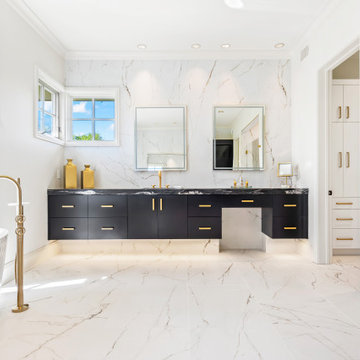
This stunning Modern Lux design remodel includes the primary (master) bathroom, bedroom, and custom closet. Our clients wanted to update their space to reflect their personal style. The large tile marble is carried out through the bathroom in the heated flooring and backsplash. The dark vanities and gold accents in the lighting, and fixtures throughout the space give an opulent feel. New hardwood floors were installed in the bedroom and custom closet. The space is just what our clients asked for bright, clean, sophisticated, modern, and luxurious!
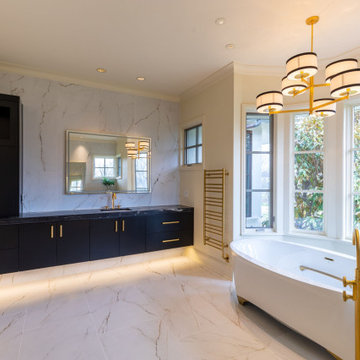
This stunning Modern Lux design remodel includes the primary (master) bathroom, bedroom, and closet. Our clients wanted to update their space to reflect their personal style. The large tile marble is carried out through the bathroom in the heated flooring and backsplash. The dark vanities and gold accents in the lighting, and fixtures throughout the space give an opulent feel. New hardwood floors were installed in the bedroom and custom closet. The space is just what our clients asked for bright, clean, sophisticated, modern, and luxurious!

Источник вдохновения для домашнего уюта: большая главная ванная комната в стиле неоклассика (современная классика) с фасадами в стиле шейкер, белыми фасадами, ванной на ножках, двойным душем, раздельным унитазом, керамической плиткой, зелеными стенами, полом из керамической плитки, врезной раковиной, столешницей из гранита, бежевым полом, душем с распашными дверями, зеленой столешницей, сиденьем для душа, тумбой под две раковины, встроенной тумбой и сводчатым потолком
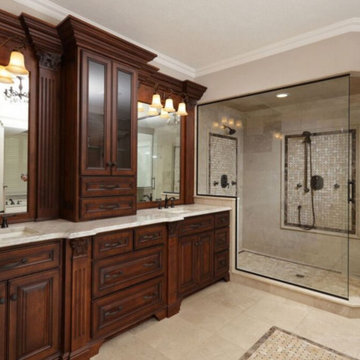
На фото: большая главная ванная комната в стиле неоклассика (современная классика) с плиткой из известняка, фасадами с выступающей филенкой, темными деревянными фасадами, ванной на ножках, душем в нише, унитазом-моноблоком, бежевыми стенами, полом из известняка, врезной раковиной, столешницей из гранита, бежевым полом и душем с распашными дверями
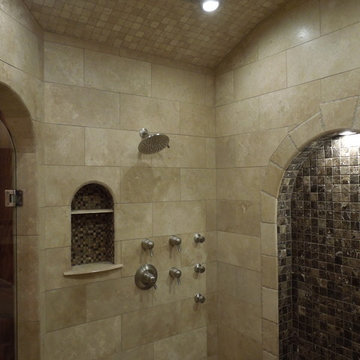
Master Bath in Antioch Travertine. Double entry steam shower. His and hers spa systems with 14" rain head custom barn doors, two tone stained and painted vanity cabinets, decorative mosaic tile wall niches, arched mosaic tile shower niches, heated flooring, arched shower entry doors, barreled ceiling in steam shower
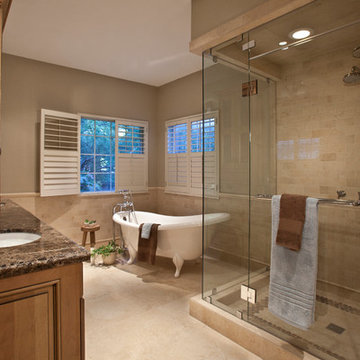
Soaking Tub by Victoria & Albert,
Steam Shower by Steamist and
Custom Cabinetry by Dakota.
Master Bathroom Design by Stuart Harle, AKBD; Allied Member ASID of Carriage House Design, Inc.
Photo's by Miller Photography-Tulsa
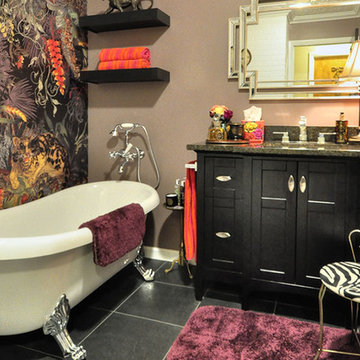
This West Lafayette homeowner loves antiques, a passion she acquired from her beloved mom. Her appreciation for style and elegance, coupled with her vibrant personality are expressed in every inch of this space. Riverside personalized every detail, designing an eye-catching statement wall with a tropical-inspired wallpaper from Glasgow, Scotland and a beautiful Miseno Freestanding Acrylic Soaking Clawfoot Tub. Other features include a polished chrome and beveled vanity light, Uba Tuba square tile granite countertop and Black Engineered Tile flooring.
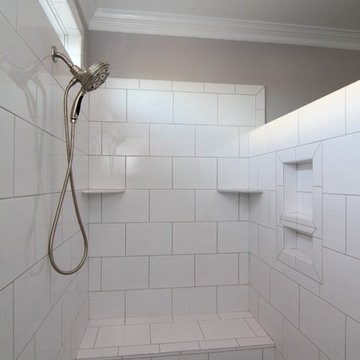
White tile wraps around this two shower head shower - with one rain shower head and one wall mounted shower head. Built in shelves add storage space, in addition to the shower bench.
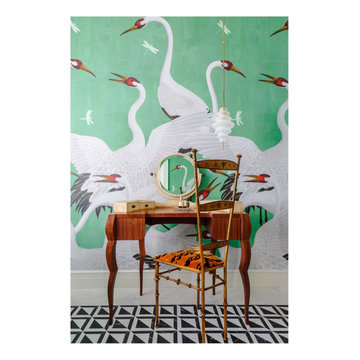
A modern graphic B&W marble anchors the primary bedroom’s en suite bathroom. Gucci heron wallpaper wrap the walls and a vintage vanity table of Macasser Ebony sits adjacent to the new cantilever vanity sinks. A custom colored claw foot tub sits below the window.
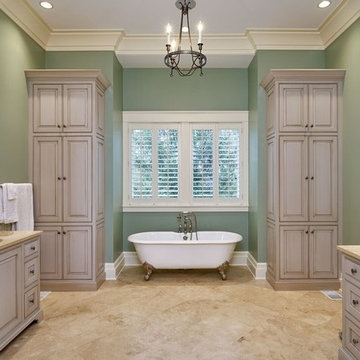
Идея дизайна: большая главная ванная комната в классическом стиле с ванной на ножках, зелеными стенами, врезной раковиной, фасадами с выступающей филенкой, серыми фасадами, бежевой плиткой, керамогранитной плиткой, полом из керамогранита и столешницей из гранита
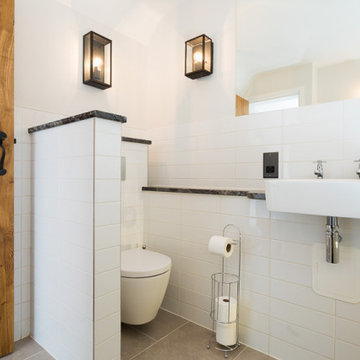
Family Bathroom
На фото: маленький детский совмещенный санузел в стиле рустика с ванной на ножках, душем над ванной, унитазом-моноблоком, белой плиткой, керамогранитной плиткой, белыми стенами, полом из керамогранита, накладной раковиной, столешницей из гранита, бежевым полом, черной столешницей и тумбой под одну раковину для на участке и в саду
На фото: маленький детский совмещенный санузел в стиле рустика с ванной на ножках, душем над ванной, унитазом-моноблоком, белой плиткой, керамогранитной плиткой, белыми стенами, полом из керамогранита, накладной раковиной, столешницей из гранита, бежевым полом, черной столешницей и тумбой под одну раковину для на участке и в саду
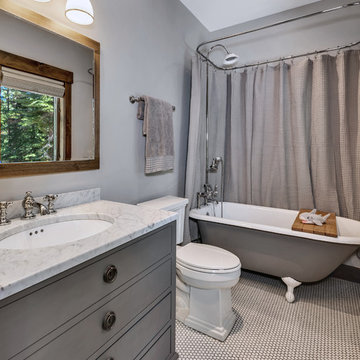
Brad Scott Photography
Источник вдохновения для домашнего уюта: маленькая детская ванная комната в стиле рустика с фасадами островного типа, серыми фасадами, ванной на ножках, душем над ванной, унитазом-моноблоком, серой плиткой, серыми стенами, полом из мозаичной плитки, врезной раковиной, столешницей из гранита, белым полом, шторкой для ванной и серой столешницей для на участке и в саду
Источник вдохновения для домашнего уюта: маленькая детская ванная комната в стиле рустика с фасадами островного типа, серыми фасадами, ванной на ножках, душем над ванной, унитазом-моноблоком, серой плиткой, серыми стенами, полом из мозаичной плитки, врезной раковиной, столешницей из гранита, белым полом, шторкой для ванной и серой столешницей для на участке и в саду
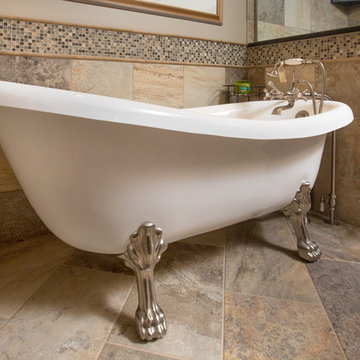
John Evans
На фото: маленькая главная ванная комната в стиле рустика с настольной раковиной, фасадами с выступающей филенкой, искусственно-состаренными фасадами, столешницей из гранита, ванной на ножках, открытым душем, бежевой плиткой, плиткой мозаикой и полом из керамогранита для на участке и в саду
На фото: маленькая главная ванная комната в стиле рустика с настольной раковиной, фасадами с выступающей филенкой, искусственно-состаренными фасадами, столешницей из гранита, ванной на ножках, открытым душем, бежевой плиткой, плиткой мозаикой и полом из керамогранита для на участке и в саду
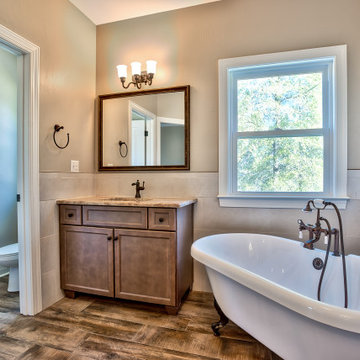
Custom master bathroom with granite countertops and recessed panel cabinets.
На фото: главная ванная комната среднего размера в классическом стиле с фасадами с утопленной филенкой, светлыми деревянными фасадами, ванной на ножках, душем без бортиков, унитазом-моноблоком, белой плиткой, керамогранитной плиткой, бежевыми стенами, полом из керамогранита, врезной раковиной, столешницей из гранита, коричневым полом, душем с распашными дверями, разноцветной столешницей, нишей, тумбой под две раковины и встроенной тумбой с
На фото: главная ванная комната среднего размера в классическом стиле с фасадами с утопленной филенкой, светлыми деревянными фасадами, ванной на ножках, душем без бортиков, унитазом-моноблоком, белой плиткой, керамогранитной плиткой, бежевыми стенами, полом из керамогранита, врезной раковиной, столешницей из гранита, коричневым полом, душем с распашными дверями, разноцветной столешницей, нишей, тумбой под две раковины и встроенной тумбой с
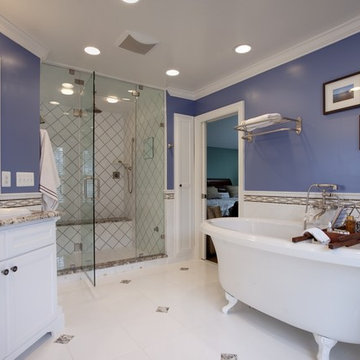
Case Design/Remodeling Inc.
Bethesda, MD
Project Designer April Case Underwood http://www.houzz.com/pro/awood21/april-case-underwood
Colleen Shaut
http://www.houzz.com/pro/cshaut
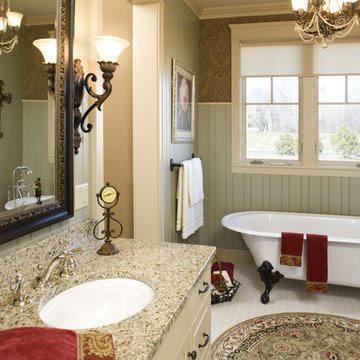
Photography: Landmark Photography
Свежая идея для дизайна: большая главная ванная комната в стиле кантри с фасадами с выступающей филенкой, бежевыми фасадами, ванной на ножках, душем в нише, белой плиткой, керамической плиткой, зелеными стенами, полом из керамической плитки, подвесной раковиной и столешницей из гранита - отличное фото интерьера
Свежая идея для дизайна: большая главная ванная комната в стиле кантри с фасадами с выступающей филенкой, бежевыми фасадами, ванной на ножках, душем в нише, белой плиткой, керамической плиткой, зелеными стенами, полом из керамической плитки, подвесной раковиной и столешницей из гранита - отличное фото интерьера
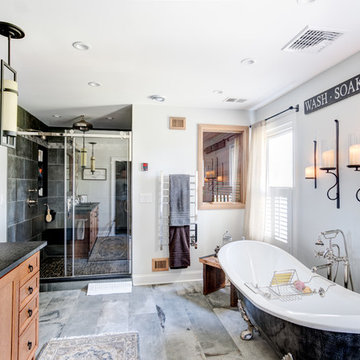
Wash - Soak - Relax in this spa retreat master bathroom from the sauna to the soaking tub and finally the spacious shower. All pulled together in this rustic reclaimed master suite.
Photos by Chris Veith
Санузел с ванной на ножках и столешницей из гранита – фото дизайна интерьера
7

