Санузел с ванной на ножках и подвесной раковиной – фото дизайна интерьера
Сортировать:
Бюджет
Сортировать:Популярное за сегодня
161 - 180 из 421 фото
1 из 3
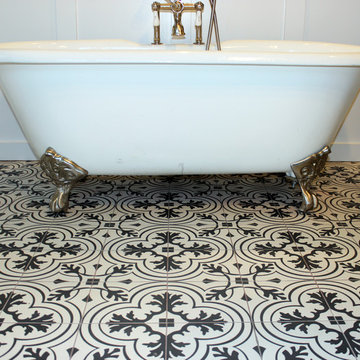
R.R.
На фото: большая главная ванная комната в стиле модернизм с ванной на ножках, угловым душем, белой плиткой, плиткой кабанчик, синими стенами, полом из цементной плитки, подвесной раковиной, разноцветным полом и душем с распашными дверями с
На фото: большая главная ванная комната в стиле модернизм с ванной на ножках, угловым душем, белой плиткой, плиткой кабанчик, синими стенами, полом из цементной плитки, подвесной раковиной, разноцветным полом и душем с распашными дверями с
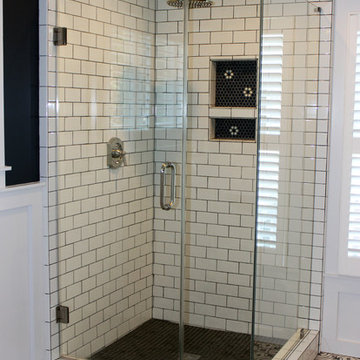
R.R.
На фото: большая главная ванная комната в стиле модернизм с ванной на ножках, угловым душем, белой плиткой, плиткой кабанчик, синими стенами, полом из цементной плитки, подвесной раковиной, разноцветным полом и душем с распашными дверями
На фото: большая главная ванная комната в стиле модернизм с ванной на ножках, угловым душем, белой плиткой, плиткой кабанчик, синими стенами, полом из цементной плитки, подвесной раковиной, разноцветным полом и душем с распашными дверями
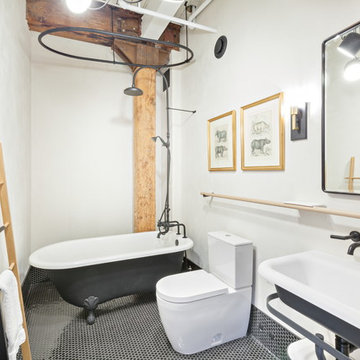
На фото: главная ванная комната среднего размера в стиле лофт с ванной на ножках, душем над ванной, раздельным унитазом, белыми стенами, полом из мозаичной плитки, подвесной раковиной и черным полом с
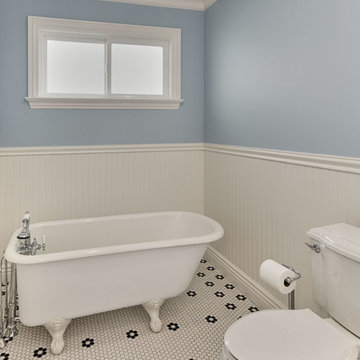
Mark Pinkerton VI 360
Стильный дизайн: ванная комната среднего размера в стиле неоклассика (современная классика) с ванной на ножках, раздельным унитазом, белой плиткой, плиткой мозаикой, синими стенами, полом из керамогранита, душевой кабиной и подвесной раковиной - последний тренд
Стильный дизайн: ванная комната среднего размера в стиле неоклассика (современная классика) с ванной на ножках, раздельным унитазом, белой плиткой, плиткой мозаикой, синими стенами, полом из керамогранита, душевой кабиной и подвесной раковиной - последний тренд
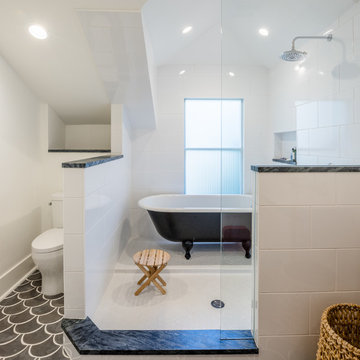
Bristlecone Construction renovated the existing guest bathroom. The tile used on the floor is 8x8" Arto Conche. The tiles on the wall are 3x6" glossy white subway tile.
Photo cred: armando@armandom.com
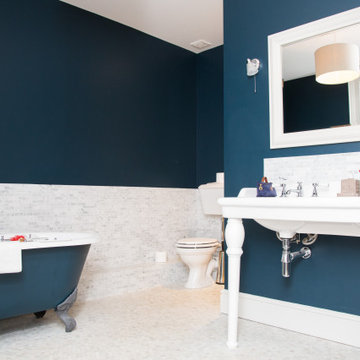
This formal master bathroom features a roll top freestanding bath in dark blue, matching the wall colour. Mosaic white floor and wall tiles provide a neutral backdrop to the bath, and double sink.
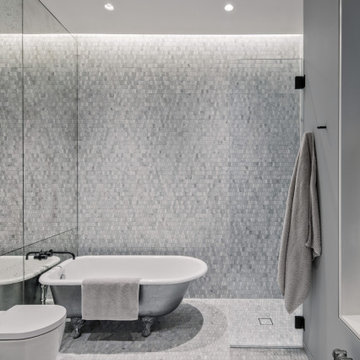
This Queen Anne style five story townhouse in Clinton Hill, Brooklyn is one of a pair that were built in 1887 by Charles Erhart, a co-founder of the Pfizer pharmaceutical company.
The brownstone façade was restored in an earlier renovation, which also included work to main living spaces. The scope for this new renovation phase was focused on restoring the stair hallways, gut renovating six bathrooms, a butler’s pantry, kitchenette, and work to the bedrooms and main kitchen. Work to the exterior of the house included replacing 18 windows with new energy efficient units, renovating a roof deck and restoring original windows.
In keeping with the Victorian approach to interior architecture, each of the primary rooms in the house has its own style and personality.
The Parlor is entirely white with detailed paneling and moldings throughout, the Drawing Room and Dining Room are lined with shellacked Oak paneling with leaded glass windows, and upstairs rooms are finished with unique colors or wallpapers to give each a distinct character.
The concept for new insertions was therefore to be inspired by existing idiosyncrasies rather than apply uniform modernity. Two bathrooms within the master suite both have stone slab walls and floors, but one is in white Carrara while the other is dark grey Graffiti marble. The other bathrooms employ either grey glass, Carrara mosaic or hexagonal Slate tiles, contrasted with either blackened or brushed stainless steel fixtures. The main kitchen and kitchenette have Carrara countertops and simple white lacquer cabinetry to compliment the historic details.
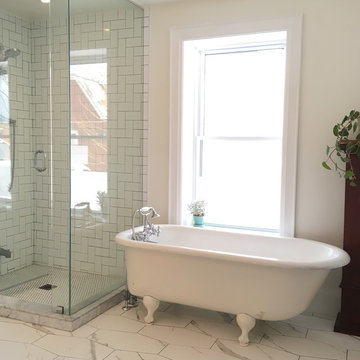
Свежая идея для дизайна: ванная комната в стиле неоклассика (современная классика) с ванной на ножках, угловым душем, раздельным унитазом, белыми стенами, полом из керамической плитки, подвесной раковиной и душем с распашными дверями - отличное фото интерьера
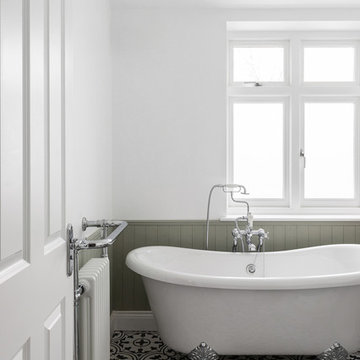
Peter Landers Photography
Идея дизайна: большая детская ванная комната в стиле неоклассика (современная классика) с фасадами с утопленной филенкой, серыми фасадами, ванной на ножках, душем над ванной, белыми стенами, полом из керамической плитки, подвесной раковиной и черным полом
Идея дизайна: большая детская ванная комната в стиле неоклассика (современная классика) с фасадами с утопленной филенкой, серыми фасадами, ванной на ножках, душем над ванной, белыми стенами, полом из керамической плитки, подвесной раковиной и черным полом
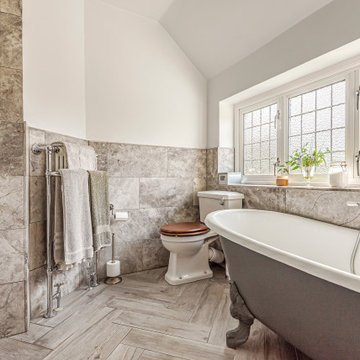
На фото: большая главная ванная комната в стиле кантри с плоскими фасадами, белыми фасадами, ванной на ножках, душевой комнатой, раздельным унитазом, серой плиткой, мраморной плиткой, подвесной раковиной, открытым душем, тумбой под одну раковину и подвесной тумбой
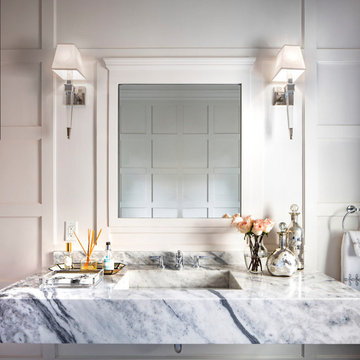
Elegant, Timeless, Transitional, Powder Room Designed by DLT Interiors- Debbie Travin
На фото: большая главная ванная комната в стиле неоклассика (современная классика) с открытыми фасадами, белыми фасадами, ванной на ножках, двойным душем, раздельным унитазом, белой плиткой, белыми стенами, мраморным полом, подвесной раковиной, мраморной столешницей, серым полом, открытым душем и белой столешницей с
На фото: большая главная ванная комната в стиле неоклассика (современная классика) с открытыми фасадами, белыми фасадами, ванной на ножках, двойным душем, раздельным унитазом, белой плиткой, белыми стенами, мраморным полом, подвесной раковиной, мраморной столешницей, серым полом, открытым душем и белой столешницей с
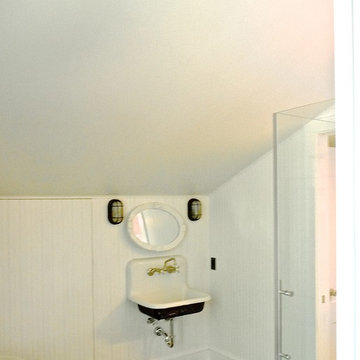
After
Bead paneling Painted white with an old slop sink. Hidden door to eve storage aria. New shower with subway tiles and a industrial light above
На фото: главная ванная комната среднего размера в стиле кантри с подвесной раковиной, фасадами с декоративным кантом, ванной на ножках, угловым душем, раздельным унитазом, серой плиткой, цементной плиткой, белыми стенами и полом из керамической плитки
На фото: главная ванная комната среднего размера в стиле кантри с подвесной раковиной, фасадами с декоративным кантом, ванной на ножках, угловым душем, раздельным унитазом, серой плиткой, цементной плиткой, белыми стенами и полом из керамической плитки
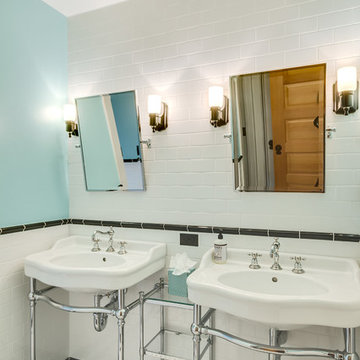
Стильный дизайн: главная ванная комната среднего размера в классическом стиле с ванной на ножках, угловым душем, белой плиткой, плиткой кабанчик, синими стенами, подвесной раковиной и белым полом - последний тренд
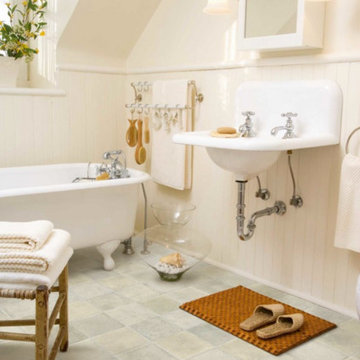
Свежая идея для дизайна: главная ванная комната среднего размера в современном стиле с ванной на ножках, бежевыми стенами, полом из цементной плитки, подвесной раковиной, столешницей из искусственного камня и серым полом - отличное фото интерьера
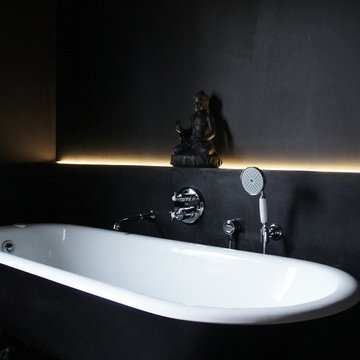
Источник вдохновения для домашнего уюта: ванная комната среднего размера в стиле шебби-шик с подвесной раковиной, плоскими фасадами, черными фасадами, ванной на ножках, открытым душем, инсталляцией, черной плиткой, черными стенами и полом из керамогранита
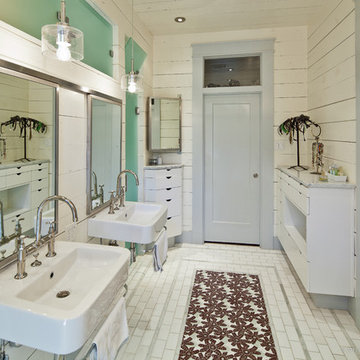
Atelier Wong Photography
Свежая идея для дизайна: главная ванная комната в современном стиле с подвесной раковиной, плоскими фасадами, белыми фасадами, мраморной столешницей, ванной на ножках, душем без бортиков, унитазом-моноблоком, белой плиткой, каменной плиткой, белыми стенами и полом из мозаичной плитки - отличное фото интерьера
Свежая идея для дизайна: главная ванная комната в современном стиле с подвесной раковиной, плоскими фасадами, белыми фасадами, мраморной столешницей, ванной на ножках, душем без бортиков, унитазом-моноблоком, белой плиткой, каменной плиткой, белыми стенами и полом из мозаичной плитки - отличное фото интерьера
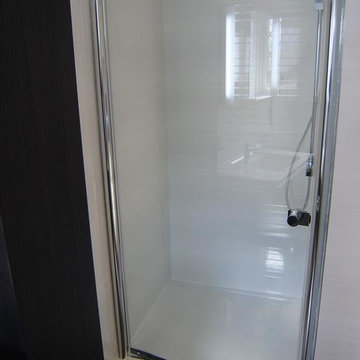
Compact En-Suite design completed by Reflections | Studio that demonstrates that even the smallest of spaces can be transformed by correct use of products. Here we specified large format white tiles to give the room the appearance of a larger area and then wall mounted fittings to show more floor space aiding to the client requirement of a feeling of more space within the room.
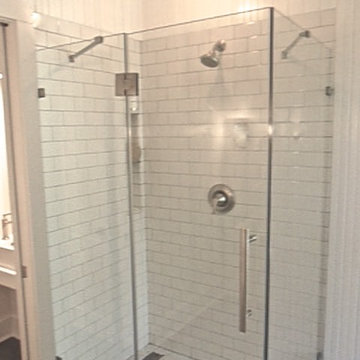
After
New shower with subway tile and industrial hanging light
На фото: главная ванная комната среднего размера в стиле кантри с подвесной раковиной, фасадами с декоративным кантом, ванной на ножках, угловым душем, раздельным унитазом, серой плиткой, цементной плиткой, белыми стенами и полом из керамической плитки с
На фото: главная ванная комната среднего размера в стиле кантри с подвесной раковиной, фасадами с декоративным кантом, ванной на ножках, угловым душем, раздельным унитазом, серой плиткой, цементной плиткой, белыми стенами и полом из керамической плитки с
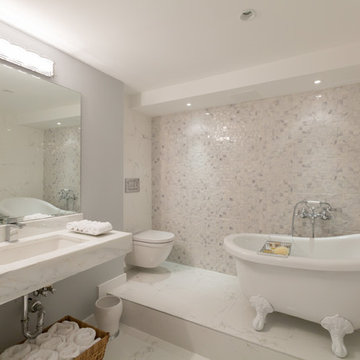
“HER” MASTER BATHROOM with white Marmol Carrara Blanco tile floor and walls, custom Calcutta Gold marble vanity, Victorian Acrylic Slipper Clawfoot tub, walk-in ceramic tile shower with Hansgrohe fixtures and frameless glass door, and built-in linen cabinet
Photo Credit: Sean Shanahan
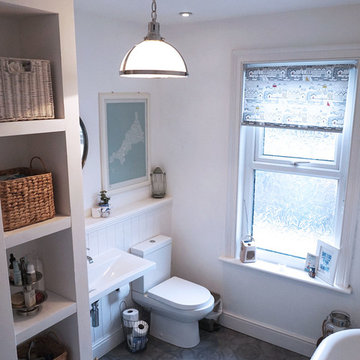
На фото: большая детская ванная комната в морском стиле с белыми фасадами, ванной на ножках, открытым душем, унитазом-моноблоком, серой плиткой, керамогранитной плиткой, белыми стенами, полом из керамогранита и подвесной раковиной с
Санузел с ванной на ножках и подвесной раковиной – фото дизайна интерьера
9

