Санузел с ванной на ножках и открытым душем – фото дизайна интерьера
Сортировать:
Бюджет
Сортировать:Популярное за сегодня
61 - 80 из 1 705 фото
1 из 3
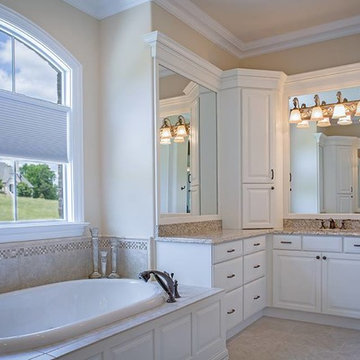
Идея дизайна: большая главная ванная комната в стиле неоклассика (современная классика) с фасадами с выступающей филенкой, белыми фасадами, открытым душем, бежевыми стенами, полом из керамогранита, врезной раковиной, бежевым полом, ванной на ножках, столешницей из искусственного кварца, душем с распашными дверями и белой столешницей
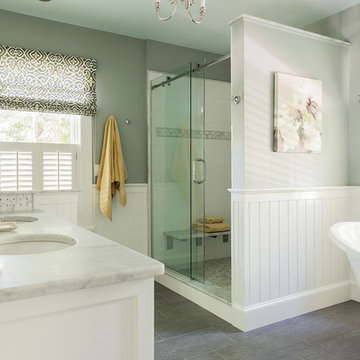
This master bathroom remodel was part of a larger renovation of a historic home located next to the campus of Phillips Academy in Andover. This bright, crisp, classically styled room hearkens back to earlier times. An Antique style free standing claw foot slipper tub replaced a 1980’s Jacuzzi. The room features a hand painted custom double vanity with white carrara marble countertop. The sinks are Toto undermounts with Rohl faucets. Sconces by Hudson Valley; radiant heated floor is 12x24 ceramic tile in Dove Gray. Wainscot paneling trims the room adding elegance and formality. Shower walls and ceilings were opened up, and a rolling glass door added, with exposed roller and bar style hardware;
Half wall added for privacy at toilet
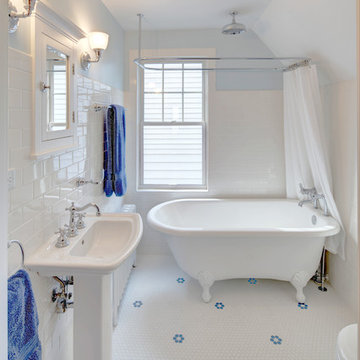
In this 1929 home, we opened the small kitchen doorway into a large curved archway, bringing the dining room and kitchen together. Hand-made Motawi Arts and Crafts backsplash tiles, oak hardwood floors, and quarter-sawn oak cabinets matching the existing millwork create an authentic period look for the kitchen. A new Marvin window and enhanced cellulose insulation make the space more comfortable and energy efficient. In the all new second floor bathroom, the period was maintained with hexagonal floor tile, subway tile wainscot, a clawfoot tub and period-style fixtures. The window is Marvin Ultrex which is impervious to bathroom humidity.
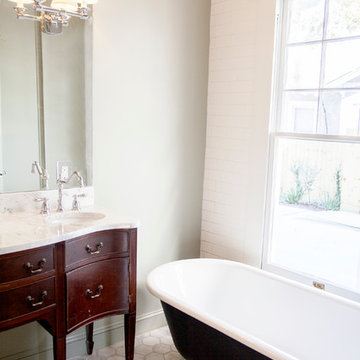
Jess Matos Photos
Пример оригинального дизайна: главная ванная комната среднего размера в классическом стиле с врезной раковиной, фасадами островного типа, фасадами цвета дерева среднего тона, мраморной столешницей, ванной на ножках, открытым душем, серой плиткой, каменной плиткой, серыми стенами и мраморным полом
Пример оригинального дизайна: главная ванная комната среднего размера в классическом стиле с врезной раковиной, фасадами островного типа, фасадами цвета дерева среднего тона, мраморной столешницей, ванной на ножках, открытым душем, серой плиткой, каменной плиткой, серыми стенами и мраморным полом
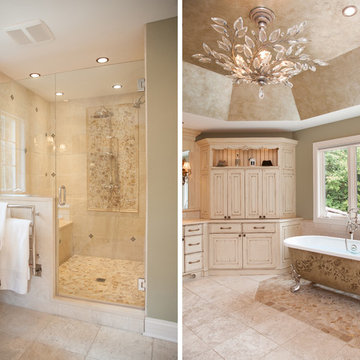
Miller + Miller Real Estate |
This Naperville luxury home for sale features an elegant en suite master bathroom with claw foot tub, glass shower for two including bench and upscale Lefroy-Brooks fixtures. Heated bathroom stone floor and towel rack. Two finished walk-in closets including a “mini” office and all new closet cabinetry. High-end master bathroom en suite finishes include unique lighting fixtures from Fine Art Lamps, claw-foot tub and European classic plumbing fixtures by Lefroy Brooks.
Photographed by MILLER+MILLER Architectural Photography

Farmhouse shabby chic house with traditional, transitional, and modern elements mixed. Shiplap reused and white paint material palette combined with original hard hardwood floors, dark brown painted trim, vaulted ceilings, concrete tiles and concrete counters, copper and brass industrial accents.
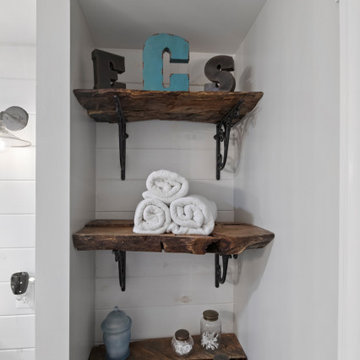
Идея дизайна: большая главная ванная комната в стиле кантри с фасадами с утопленной филенкой, коричневыми фасадами, ванной на ножках, открытым душем, унитазом-моноблоком, серой плиткой, металлической плиткой, бежевыми стенами, полом из мозаичной плитки, раковиной с несколькими смесителями, столешницей из искусственного кварца, синим полом, открытым душем, коричневой столешницей, сиденьем для душа, тумбой под одну раковину и напольной тумбой
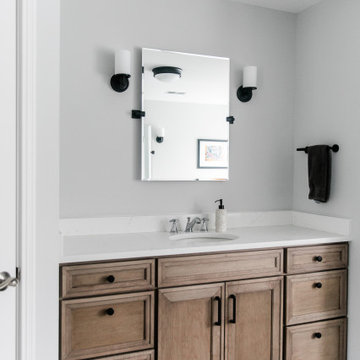
На фото: главная ванная комната среднего размера в стиле модернизм с фасадами с выступающей филенкой, фасадами цвета дерева среднего тона, ванной на ножках, открытым душем, унитазом-моноблоком, белой плиткой, плиткой кабанчик, серыми стенами, полом из керамической плитки, врезной раковиной, столешницей из искусственного кварца, черным полом, душем с распашными дверями и белой столешницей с
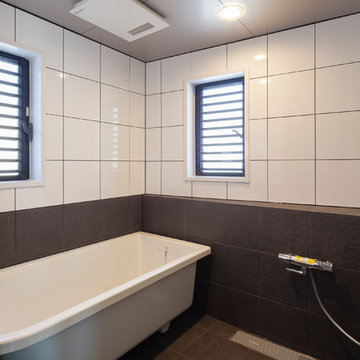
施主こだわりの置形ネコ足バス
На фото: главная ванная комната среднего размера в стиле модернизм с ванной на ножках, открытым душем, черно-белой плиткой, керамогранитной плиткой, черными стенами, полом из керамогранита, черным полом и открытым душем с
На фото: главная ванная комната среднего размера в стиле модернизм с ванной на ножках, открытым душем, черно-белой плиткой, керамогранитной плиткой, черными стенами, полом из керамогранита, черным полом и открытым душем с
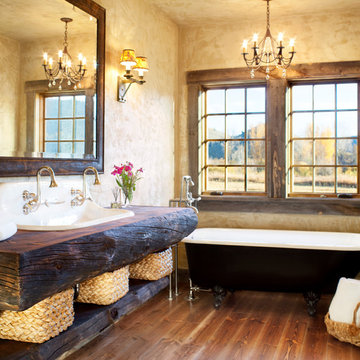
Sited on 35- acres, this rustic cabin was laid out to accommodate the client’s wish for a simple home comprised of 3 connected building forms. The primary form, which includes the entertainment, kitchen, and dining room areas, is built from beetle kill pine harvested on site. The other two forms are sited to take full advantage of spectacular views while providing separation of living and garage spaces. LEED Silver certified.

Photography by Eduard Hueber / archphoto
North and south exposures in this 3000 square foot loft in Tribeca allowed us to line the south facing wall with two guest bedrooms and a 900 sf master suite. The trapezoid shaped plan creates an exaggerated perspective as one looks through the main living space space to the kitchen. The ceilings and columns are stripped to bring the industrial space back to its most elemental state. The blackened steel canopy and blackened steel doors were designed to complement the raw wood and wrought iron columns of the stripped space. Salvaged materials such as reclaimed barn wood for the counters and reclaimed marble slabs in the master bathroom were used to enhance the industrial feel of the space.

His and her shower niches perfect for personal items. This niche is surround by a matte white 3x6 subway tile and features a black hexagon tile pattern on the inset.
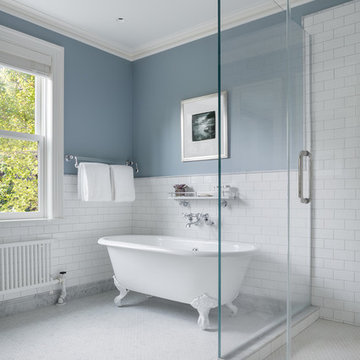
Devon Banks Photography
Источник вдохновения для домашнего уюта: главная ванная комната в стиле неоклассика (современная классика) с ванной на ножках, открытым душем, синей плиткой, мраморной плиткой, мраморным полом и мраморной столешницей
Источник вдохновения для домашнего уюта: главная ванная комната в стиле неоклассика (современная классика) с ванной на ножках, открытым душем, синей плиткой, мраморной плиткой, мраморным полом и мраморной столешницей

Paula Boyle
Свежая идея для дизайна: большая главная ванная комната в стиле кантри с фасадами в стиле шейкер, серыми фасадами, ванной на ножках, открытым душем, раздельным унитазом, зеркальной плиткой, белыми стенами, полом из цементной плитки, врезной раковиной, столешницей из искусственного кварца и открытым душем - отличное фото интерьера
Свежая идея для дизайна: большая главная ванная комната в стиле кантри с фасадами в стиле шейкер, серыми фасадами, ванной на ножках, открытым душем, раздельным унитазом, зеркальной плиткой, белыми стенами, полом из цементной плитки, врезной раковиной, столешницей из искусственного кварца и открытым душем - отличное фото интерьера

This Vanity by Starmark is topped with a reclaimed barnwood mirror on typical sliding barn door track. Revealing behind is a recessed medicine cabinet into a natural stone wall.
Chris Veith
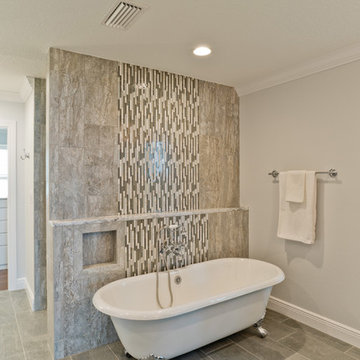
Avera Dsgn
Пример оригинального дизайна: большая главная ванная комната в стиле неоклассика (современная классика) с врезной раковиной, серыми фасадами, столешницей из гранита, ванной на ножках, открытым душем, серой плиткой, керамогранитной плиткой, серыми стенами и полом из керамогранита
Пример оригинального дизайна: большая главная ванная комната в стиле неоклассика (современная классика) с врезной раковиной, серыми фасадами, столешницей из гранита, ванной на ножках, открытым душем, серой плиткой, керамогранитной плиткой, серыми стенами и полом из керамогранита

Источник вдохновения для домашнего уюта: ванная комната в стиле кантри с белыми фасадами, ванной на ножках, открытым душем, бежевыми стенами, бежевым полом, тумбой под одну раковину, подвесной тумбой, балками на потолке и плоскими фасадами
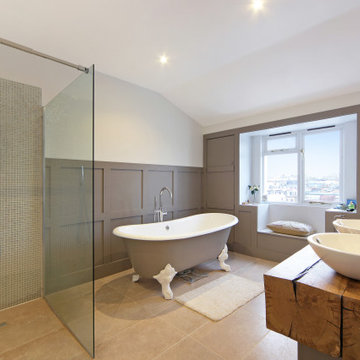
As part of a comprehensive refurbishment, this large bathroom features a free-standing bath, a walk-in shower with waterfall shower head, his and hers sinks, wood panelling, tiled flooring, a reclaimed wood work top and a window seat.

This Vichy shower adjacent to the spa is located in the basement. Earth tones were used to give the space a natural and relaxing ambience.
This room is right next to the gym.
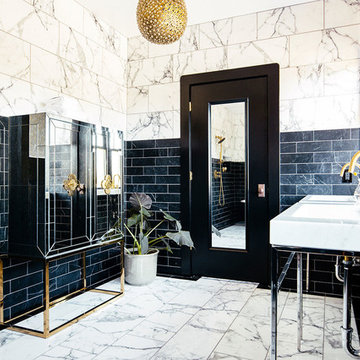
Стильный дизайн: огромная главная ванная комната в современном стиле с ванной на ножках, открытым душем, унитазом-моноблоком, черно-белой плиткой, каменной плиткой, мраморным полом, консольной раковиной и открытым душем - последний тренд
Санузел с ванной на ножках и открытым душем – фото дизайна интерьера
4

