Санузел с ванной на ножках и настольной раковиной – фото дизайна интерьера
Сортировать:
Бюджет
Сортировать:Популярное за сегодня
1 - 20 из 1 275 фото
1 из 3

Jenna Sue
Идея дизайна: маленькая главная ванная комната в стиле кантри с светлыми деревянными фасадами, ванной на ножках, настольной раковиной, раздельным унитазом, серыми стенами, полом из цементной плитки, черным полом, коричневой столешницей и плоскими фасадами для на участке и в саду
Идея дизайна: маленькая главная ванная комната в стиле кантри с светлыми деревянными фасадами, ванной на ножках, настольной раковиной, раздельным унитазом, серыми стенами, полом из цементной плитки, черным полом, коричневой столешницей и плоскими фасадами для на участке и в саду
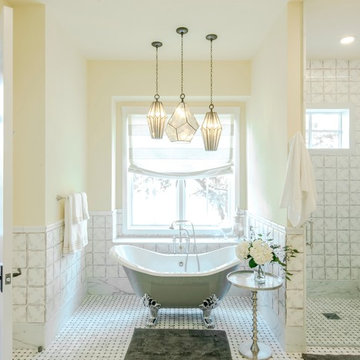
Идея дизайна: большая ванная комната в стиле кантри с ванной на ножках, серой плиткой, белой плиткой, желтыми стенами, белым полом, душем в нише, мраморным полом, настольной раковиной, столешницей из талькохлорита и душем с распашными дверями
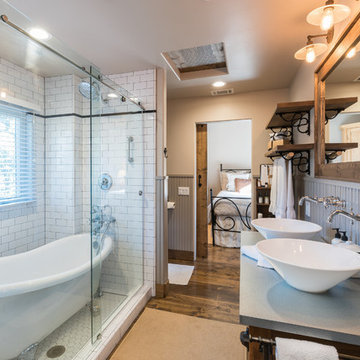
Свежая идея для дизайна: главная ванная комната в стиле кантри с фасадами цвета дерева среднего тона, ванной на ножках, душевой комнатой, белой плиткой, плиткой кабанчик, бежевыми стенами, паркетным полом среднего тона, настольной раковиной, коричневым полом, душем с раздвижными дверями и серой столешницей - отличное фото интерьера

This Houston bathroom features polished chrome and a black-and-white palette, lending plenty of glamour and visual drama.
"We incorporated many of the latest bathroom design trends - like the metallic finish on the claw feet of the tub; crisp, bright whites and the oversized tiles on the shower wall," says Outdoor Homescapes' interior project designer, Lisha Maxey. "But the overall look is classic and elegant and will hold up well for years to come."
As you can see from the "before" pictures, this 300-square foot, long, narrow space has come a long way from its outdated, wallpaper-bordered beginnings.
"The client - a Houston woman who works as a physician's assistant - had absolutely no idea what to do with her bathroom - she just knew she wanted it updated," says Outdoor Homescapes of Houston owner Wayne Franks. "Lisha did a tremendous job helping this woman find her own personal style while keeping the project enjoyable and organized."
Let's start the tour with the new, updated floors. Black-and-white Carrara marble mosaic tile has replaced the old 8-inch tiles. (All the tile, by the way, came from Floor & Décor. So did the granite countertop.)
The walls, meanwhile, have gone from ho-hum beige to Agreeable Gray by Sherwin Williams. (The trim is Reflective White, also by Sherwin Williams.)
Polished "Absolute Black" granite now gleams where the pink-and-gray marble countertops used to be; white vessel bowls have replaced the black undermount black sinks and the cabinets got an update with glass-and-chrome knobs and pulls (note the matching towel bars):
The outdated black tub also had to go. In its place we put a doorless shower.
Across from the shower sits a claw foot tub - a 66' inch Sanford cast iron model in black, with polished chrome Imperial feet. "The waincoting behind it and chandelier above it," notes Maxey, "adds an upscale, finished look and defines the tub area as a separate space."
The shower wall features 6 x 18-inch tiles in a brick pattern - "White Ice" porcelain tile on top, "Absolute Black" granite on the bottom. A beautiful tile mosaic border - Bianco Carrara basketweave marble - serves as an accent ribbon between the two. Covering the shower floor - a classic white porcelain hexagon tile. Mounted above - a polished chrome European rainshower head.
"As always, the client was able to look at - and make changes to - 3D renderings showing how the bathroom would look from every angle when done," says Franks. "Having that kind of control over the details has been crucial to our client satisfaction," says Franks. "And it's definitely paid off for us, in all our great reviews on Houzz and in our Best of Houzz awards for customer service."
And now on to final details!
Accents and décor from Restoration Hardware definitely put Maxey's designer touch on the space - the iron-and-wood French chandelier, polished chrome vanity lights and swivel mirrors definitely knocked this bathroom remodel out of the park!
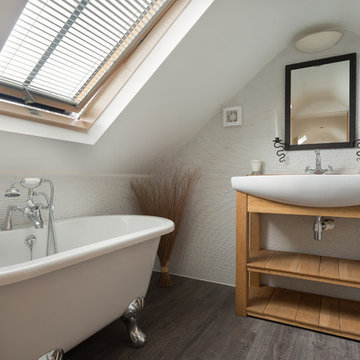
A clever bathroom in the converted roof space. South Devon. Photo Styling Jan Cadle, Colin Cadle Photography
На фото: маленькая ванная комната в классическом стиле с настольной раковиной, открытыми фасадами, ванной на ножках, белой плиткой, керамической плиткой, темным паркетным полом, фасадами цвета дерева среднего тона и белыми стенами для на участке и в саду с
На фото: маленькая ванная комната в классическом стиле с настольной раковиной, открытыми фасадами, ванной на ножках, белой плиткой, керамической плиткой, темным паркетным полом, фасадами цвета дерева среднего тона и белыми стенами для на участке и в саду с

Источник вдохновения для домашнего уюта: ванная комната в стиле неоклассика (современная классика) с ванной на ножках и настольной раковиной
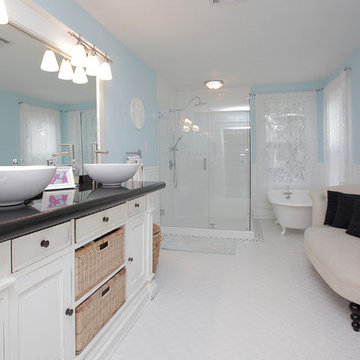
Пример оригинального дизайна: ванная комната в стиле неоклассика (современная классика) с ванной на ножках и настольной раковиной

Here are a couple of examples of bathrooms at this project, which have a 'traditional' aesthetic. All tiling and panelling has been very carefully set-out so as to minimise cut joints.
Built-in storage and niches have been introduced, where appropriate, to provide discreet storage and additional interest.
Photographer: Nick Smith
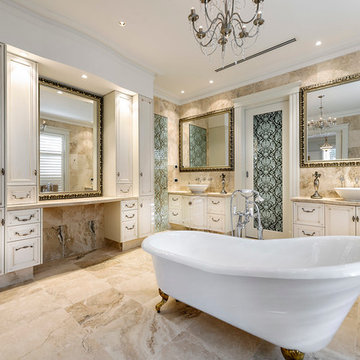
Источник вдохновения для домашнего уюта: ванная комната в классическом стиле с настольной раковиной, ванной на ножках, бежевым полом и бежевой столешницей
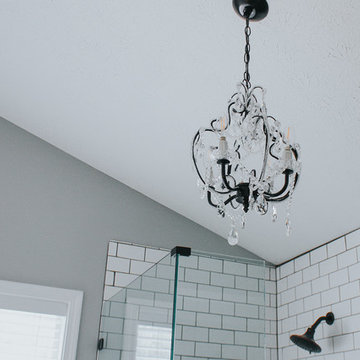
Photo Credit: This Original Life Photography
Пример оригинального дизайна: маленькая главная ванная комната в стиле кантри с открытыми фасадами, белыми фасадами, ванной на ножках, угловым душем, унитазом-моноблоком, белой плиткой, керамической плиткой, серыми стенами, полом из керамогранита, настольной раковиной, столешницей из гранита, серым полом и душем с распашными дверями для на участке и в саду
Пример оригинального дизайна: маленькая главная ванная комната в стиле кантри с открытыми фасадами, белыми фасадами, ванной на ножках, угловым душем, унитазом-моноблоком, белой плиткой, керамической плиткой, серыми стенами, полом из керамогранита, настольной раковиной, столешницей из гранита, серым полом и душем с распашными дверями для на участке и в саду
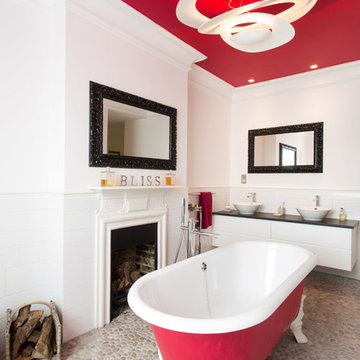
Пример оригинального дизайна: главная ванная комната среднего размера в современном стиле с настольной раковиной, ванной на ножках, унитазом-моноблоком, белыми фасадами, белой плиткой, керамической плиткой, открытым душем, полом из галечной плитки и бежевым полом

Master Bath - Jeff Faye phtography
Источник вдохновения для домашнего уюта: главная ванная комната среднего размера в стиле кантри с фасадами островного типа, светлыми деревянными фасадами, ванной на ножках, угловым душем, раздельным унитазом, белой плиткой, керамической плиткой, серыми стенами, полом из керамической плитки, настольной раковиной, столешницей из дерева и разноцветным полом
Источник вдохновения для домашнего уюта: главная ванная комната среднего размера в стиле кантри с фасадами островного типа, светлыми деревянными фасадами, ванной на ножках, угловым душем, раздельным унитазом, белой плиткой, керамической плиткой, серыми стенами, полом из керамической плитки, настольной раковиной, столешницей из дерева и разноцветным полом
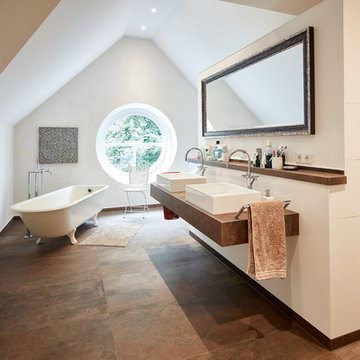
Стильный дизайн: большая главная ванная комната в стиле кантри с ванной на ножках, открытым душем, белой плиткой, белыми стенами, настольной раковиной, столешницей из дерева, коричневым полом, открытым душем, коричневой столешницей и инсталляцией - последний тренд

This 19th century inspired bathroom features a custom reclaimed wood vanity designed and built by Ridgecrest Designs, curbless and single slope walk in shower. The combination of reclaimed wood, cement tiles and custom made iron grill work along with its classic lines make this bathroom feel like a parlor of the 19th century.
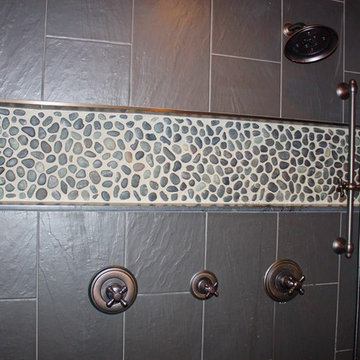
This transitional master bathroom has warm tile throughout the room to create a spa-like setting with a claw foot bathtub, WarmlyYours radiant heated floors, and a custom 2-person shower featuring a beautiful pebble backed niche and floor.
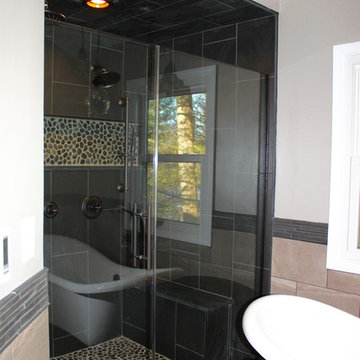
This transitional master bathroom has warm tile throughout the room to create a spa-like setting with a claw foot bathtub, WarmlyYours radiant heated floors, and a custom 2-person shower featuring a beautiful pebble backed niche and floor.

Space efficiency and delicate design accents enhance this bathroom.
Пример оригинального дизайна: маленькая главная ванная комната в классическом стиле с настольной раковиной, фасадами с выступающей филенкой, белыми фасадами, столешницей из гранита, ванной на ножках, душем без бортиков, раздельным унитазом, белой плиткой, керамической плиткой, белыми стенами и полом из керамической плитки для на участке и в саду
Пример оригинального дизайна: маленькая главная ванная комната в классическом стиле с настольной раковиной, фасадами с выступающей филенкой, белыми фасадами, столешницей из гранита, ванной на ножках, душем без бортиков, раздельным унитазом, белой плиткой, керамической плиткой, белыми стенами и полом из керамической плитки для на участке и в саду

All Cedar Log Cabin the beautiful pines of AZ
Claw foot tub
Photos by Mark Boisclair
На фото: главная ванная комната среднего размера в стиле рустика с ванной на ножках, душем в нише, плиткой из сланца, полом из сланца, настольной раковиной, столешницей из известняка, темными деревянными фасадами, коричневыми стенами, серым полом и фасадами с утопленной филенкой
На фото: главная ванная комната среднего размера в стиле рустика с ванной на ножках, душем в нише, плиткой из сланца, полом из сланца, настольной раковиной, столешницей из известняка, темными деревянными фасадами, коричневыми стенами, серым полом и фасадами с утопленной филенкой
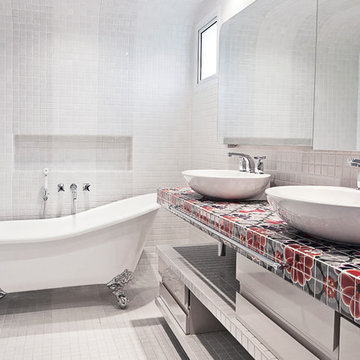
Designed by We Bossa
Свежая идея для дизайна: ванная комната в стиле неоклассика (современная классика) с плоскими фасадами, белыми фасадами, ванной на ножках, разноцветной плиткой, настольной раковиной и столешницей из плитки - отличное фото интерьера
Свежая идея для дизайна: ванная комната в стиле неоклассика (современная классика) с плоскими фасадами, белыми фасадами, ванной на ножках, разноцветной плиткой, настольной раковиной и столешницей из плитки - отличное фото интерьера
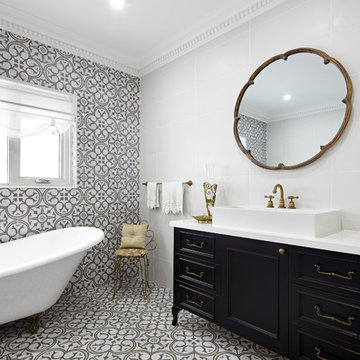
Victorian Style Bathroom, vanity facade by Farmers. Built and Designed by Joinery Group NSW,
Door Style: Waratah
Colour: Espresso
Пример оригинального дизайна: главная ванная комната в викторианском стиле с черными фасадами, ванной на ножках, бежевой плиткой, белой плиткой, керамической плиткой, настольной раковиной и фасадами с утопленной филенкой
Пример оригинального дизайна: главная ванная комната в викторианском стиле с черными фасадами, ванной на ножках, бежевой плиткой, белой плиткой, керамической плиткой, настольной раковиной и фасадами с утопленной филенкой
Санузел с ванной на ножках и настольной раковиной – фото дизайна интерьера
1

