Санузел с ванной на ножках и мраморной плиткой – фото дизайна интерьера
Сортировать:
Бюджет
Сортировать:Популярное за сегодня
61 - 80 из 823 фото
1 из 3

This well used but dreary bathroom was ready for an update but this time, materials were selected that not only looked great but would stand the test of time. The large steam shower (6x6') was like a dark cave with one glass door allowing light. To create a brighter shower space and the feel of an even larger shower, the wall was removed and full glass panels now allowed full sunlight streaming into the shower which avoids the growth of mold and mildew in this newly brighter space which also expands the bathroom by showing all the spaces. Originally the dark shower was permeated with cracks in the marble marble material and bench seat so mold and mildew had a home. The designer specified Porcelain slabs for a carefree un-penetrable material that had fewer grouted seams and added luxury to the new bath. Although Quartz is a hard material and fine to use in a shower, it is not suggested for steam showers because there is some porosity. A free standing bench was fabricated from quartz which works well. A new free
standing, hydrotherapy tub was installed allowing more free space around the tub area and instilling luxury with the use of beautiful marble for the walls and flooring. A lovely crystal chandelier emphasizes the height of the room and the lovely tall window.. Two smaller vanities were replaced by a larger U shaped vanity allotting two corner lazy susan cabinets for storing larger items. The center cabinet was used to store 3 laundry bins that roll out, one for towels and one for his and one for her delicates. Normally this space would be a makeup dressing table but since we were able to design a large one in her closet, she felt laundry bins were more needed in this bathroom. Instead of constructing a closet in the bathroom, the designer suggested an elegant glass front French Armoire to not encumber the space with a wall for the closet.The new bathroom is stunning and stops the heart on entering with all the luxurious amenities.
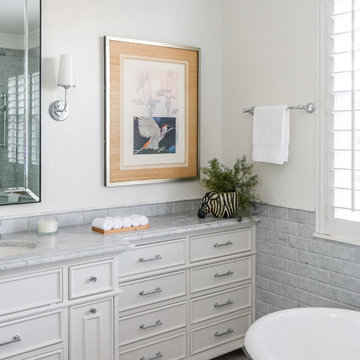
Sarah Natsumi
Источник вдохновения для домашнего уюта: большая главная ванная комната в классическом стиле с фасадами островного типа, серыми фасадами, ванной на ножках, угловым душем, серой плиткой, мраморной плиткой, белыми стенами, мраморным полом, врезной раковиной, мраморной столешницей, серым полом и душем с распашными дверями
Источник вдохновения для домашнего уюта: большая главная ванная комната в классическом стиле с фасадами островного типа, серыми фасадами, ванной на ножках, угловым душем, серой плиткой, мраморной плиткой, белыми стенами, мраморным полом, врезной раковиной, мраморной столешницей, серым полом и душем с распашными дверями
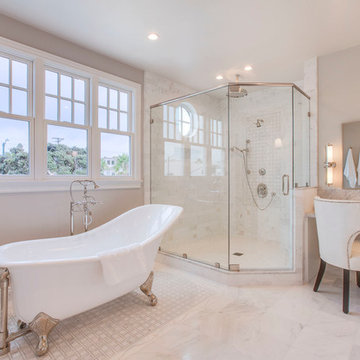
Стильный дизайн: главная ванная комната в классическом стиле с ванной на ножках, бежевыми стенами, белыми фасадами, угловым душем, мраморной плиткой, мраморным полом и мраморной столешницей - последний тренд

Photographer: Victor Wahby
Источник вдохновения для домашнего уюта: большая главная ванная комната в классическом стиле с фасадами с утопленной филенкой, зелеными фасадами, ванной на ножках, угловым душем, раздельным унитазом, белой плиткой, серыми стенами, мраморным полом, врезной раковиной, мраморной столешницей и мраморной плиткой
Источник вдохновения для домашнего уюта: большая главная ванная комната в классическом стиле с фасадами с утопленной филенкой, зелеными фасадами, ванной на ножках, угловым душем, раздельным унитазом, белой плиткой, серыми стенами, мраморным полом, врезной раковиной, мраморной столешницей и мраморной плиткой
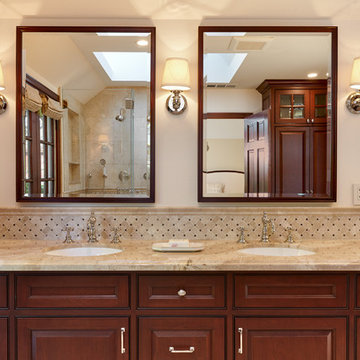
New Bathroom in Palo Alto Traditional Home Renovation. Custom cherry cabinets with polished nickel fixtures. Three sconces with shades are interspersed with the custom mirrors. The reflections in the mirrors show the french doors leading to a balcony, the shower with traditional plumbing fixtures, a skylight, and a large built-in cabinet.
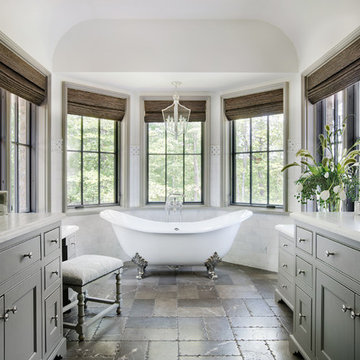
Perched on a knoll atop a lakeside peninsula, this transitional home combines English manor-inspired details with more contemporary design elements. The exterior is constructed from Doggett Mountain stone and wavy edge siding topped with a slate roof. The front porch with limestone surround leads to quietly luxurious interiors featuring plaster walls and white oak floors, and highlighted by limestone accents and hand-wrought iron lighting.
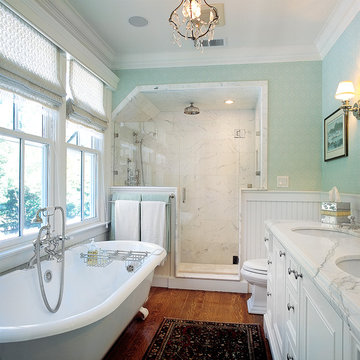
Источник вдохновения для домашнего уюта: ванная комната в викторианском стиле с ванной на ножках, мраморной столешницей и мраморной плиткой
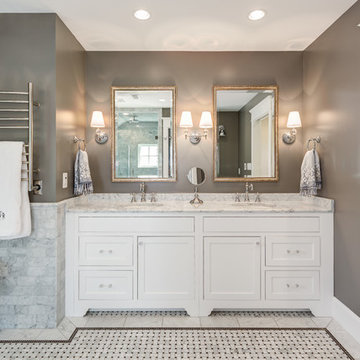
Идея дизайна: главная ванная комната среднего размера в стиле неоклассика (современная классика) с фасадами в стиле шейкер, белыми фасадами, серой плиткой, мраморной плиткой, коричневыми стенами, мраморным полом, врезной раковиной, мраморной столешницей, серым полом, серой столешницей и ванной на ножках
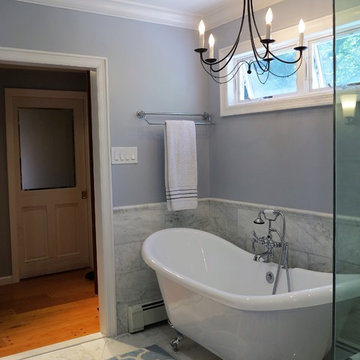
Master Bathroom renovation in rural central NJ
Идея дизайна: большая главная ванная комната в стиле кантри с фасадами островного типа, серыми фасадами, ванной на ножках, угловым душем, унитазом-моноблоком, разноцветной плиткой, мраморной плиткой, серыми стенами, мраморным полом, врезной раковиной, мраморной столешницей, разноцветным полом, душем с распашными дверями и белой столешницей
Идея дизайна: большая главная ванная комната в стиле кантри с фасадами островного типа, серыми фасадами, ванной на ножках, угловым душем, унитазом-моноблоком, разноцветной плиткой, мраморной плиткой, серыми стенами, мраморным полом, врезной раковиной, мраморной столешницей, разноцветным полом, душем с распашными дверями и белой столешницей
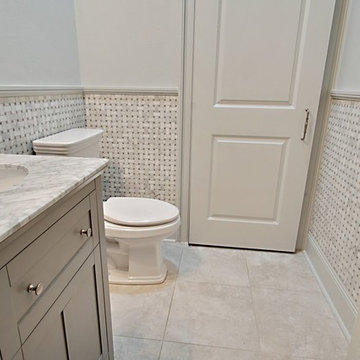
Peaceful marble powder bath.
На фото: маленькая главная ванная комната с фасадами с утопленной филенкой, ванной на ножках, черно-белой плиткой, мраморной плиткой, белыми стенами, мраморным полом, врезной раковиной, мраморной столешницей и белым полом для на участке и в саду с
На фото: маленькая главная ванная комната с фасадами с утопленной филенкой, ванной на ножках, черно-белой плиткой, мраморной плиткой, белыми стенами, мраморным полом, врезной раковиной, мраморной столешницей и белым полом для на участке и в саду с

Family bathroom in Cotswold Country house
Идея дизайна: большая детская ванная комната в стиле кантри с фасадами островного типа, синими фасадами, ванной на ножках, открытым душем, мраморной плиткой, зелеными стенами, мраморным полом, столешницей из переработанного стекла, бежевым полом, тумбой под две раковины, напольной тумбой и стенами из вагонки
Идея дизайна: большая детская ванная комната в стиле кантри с фасадами островного типа, синими фасадами, ванной на ножках, открытым душем, мраморной плиткой, зелеными стенами, мраморным полом, столешницей из переработанного стекла, бежевым полом, тумбой под две раковины, напольной тумбой и стенами из вагонки
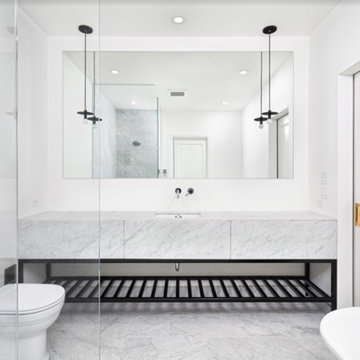
На фото: главная ванная комната среднего размера в стиле модернизм с плоскими фасадами, белыми фасадами, ванной на ножках, угловым душем, унитазом-моноблоком, мраморной плиткой, белыми стенами, мраморным полом, врезной раковиной, мраморной столешницей, белым полом, открытым душем и белой столешницей

This primary en suite bath by Galaxy Building features a deep soaking tub, large shower, toilet compartment, custom vanity, skylight and tiled wall/backsplash. In House Photography
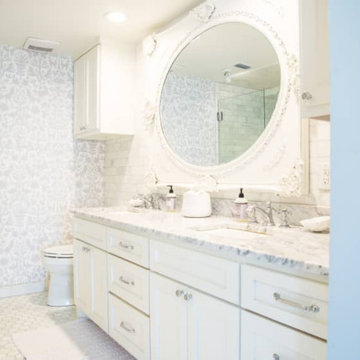
This remodel gave a former dungeon looking bathroom new life by introducing lots of light and bright colors, soaking claw foot tub, and a large vintage ornate mirror. The room had no windows so we added much needed lighting. Through smart design we were able to add additional square footage for a walk in shower by taking from an unnecessary hallway closet allowing this primary bathroom to be just that with its own tub and walk in shower. The room needed storage so we added new cabinetry where the old tub/shower was and included a couple uppers. Click through because you simply won't believe the change!
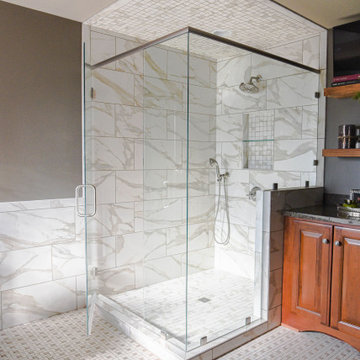
На фото: большая главная ванная комната в классическом стиле с фасадами с выступающей филенкой, темными деревянными фасадами, ванной на ножках, угловым душем, бежевой плиткой, мраморной плиткой, коричневыми стенами, полом из керамогранита, врезной раковиной, столешницей из искусственного кварца, разноцветным полом, душем с распашными дверями и черной столешницей
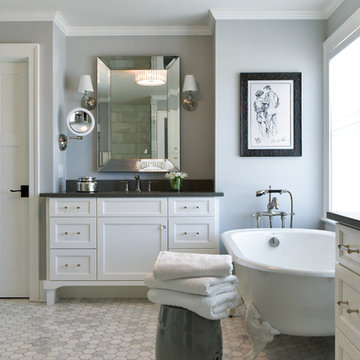
I designed the spa master bath to provide a calming oasis by using a blend of marble tile, concrete counter tops, chrome, crystal and a refurbished antique claw foot tub.
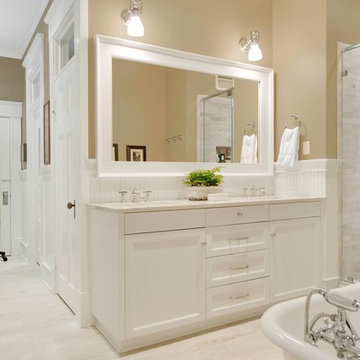
Идея дизайна: главная ванная комната среднего размера в классическом стиле с фасадами в стиле шейкер, белыми фасадами, ванной на ножках, душем в нише, унитазом-моноблоком, белой плиткой, мраморной плиткой, бежевыми стенами, полом из керамической плитки, врезной раковиной, столешницей из известняка, белым полом и душем с распашными дверями
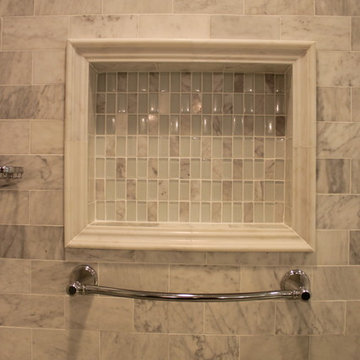
We were able to take this hall bathroom in Sandy Springs and make it feel like a traditional master bathroom by using all glass in the shower to make the space appear larger. The use of stained wood cabinets along with marble tile makes the space feel timeless.
Photographed by: Christy Dodson
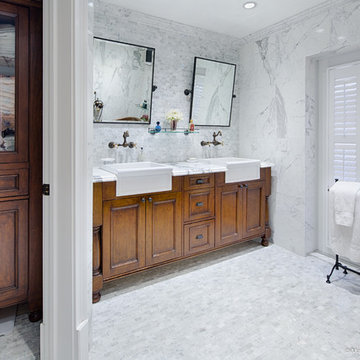
Marylinda Ramos
На фото: ванная комната в морском стиле с фасадами с выступающей филенкой, темными деревянными фасадами, ванной на ножках, душем в нише, белой плиткой, мраморной плиткой, белыми стенами, полом из керамической плитки, мраморной столешницей, белым полом и душем с распашными дверями с
На фото: ванная комната в морском стиле с фасадами с выступающей филенкой, темными деревянными фасадами, ванной на ножках, душем в нише, белой плиткой, мраморной плиткой, белыми стенами, полом из керамической плитки, мраморной столешницей, белым полом и душем с распашными дверями с
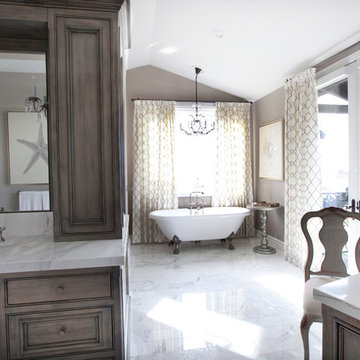
Master Bath shower is Calcutta gold marble from Italy and book-matched for continuous custom look, complemented by an elegant slipper tub.
Photography: Jean Laughton
Санузел с ванной на ножках и мраморной плиткой – фото дизайна интерьера
4

